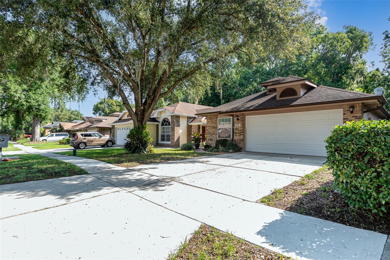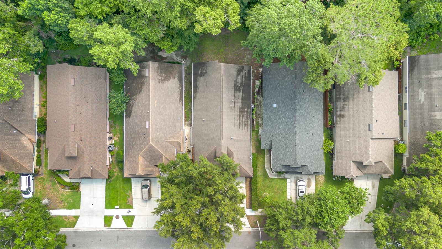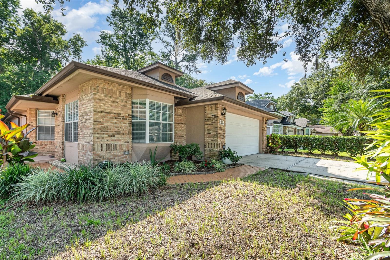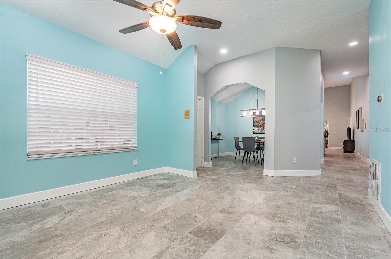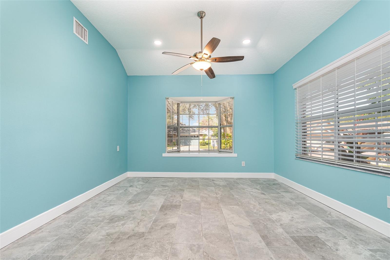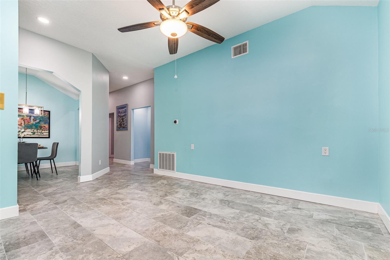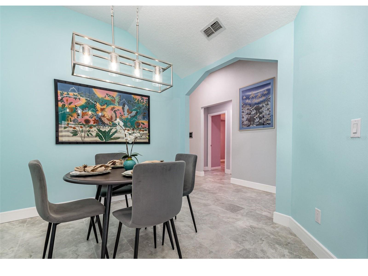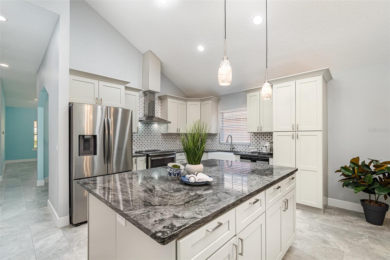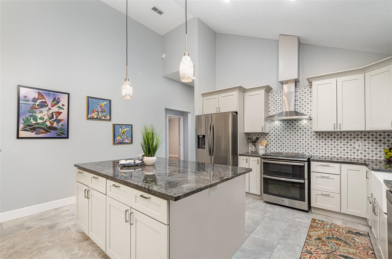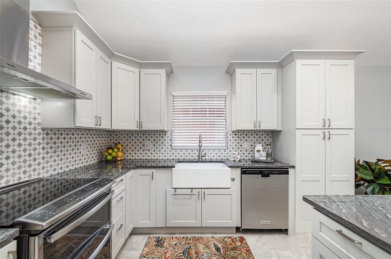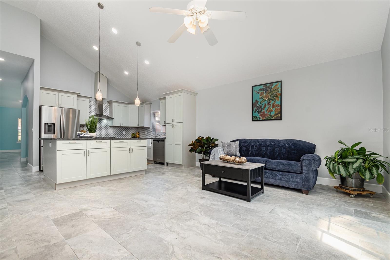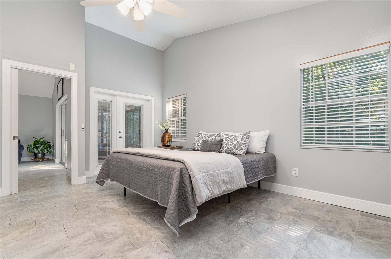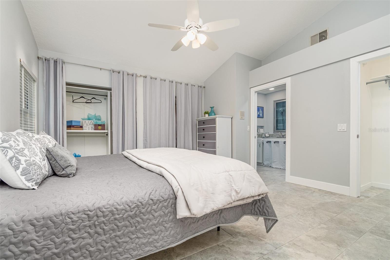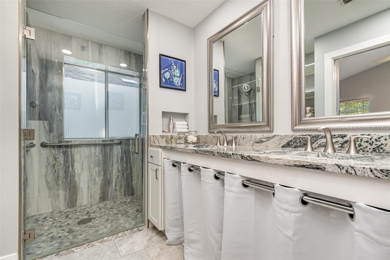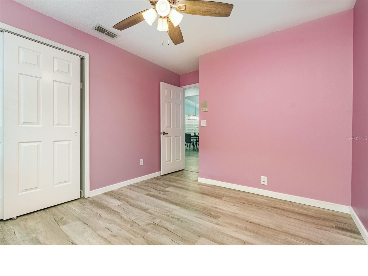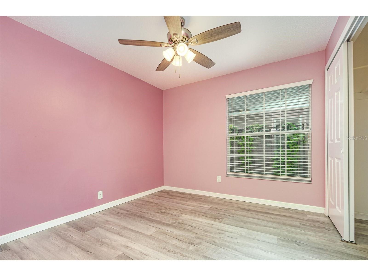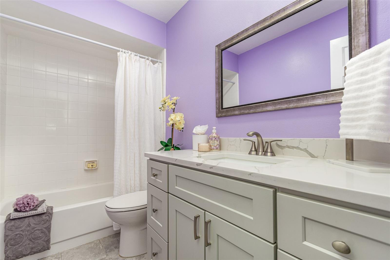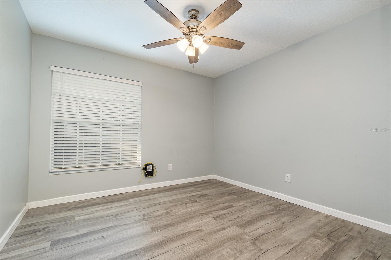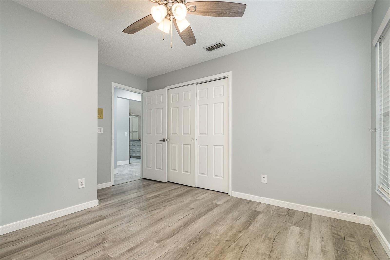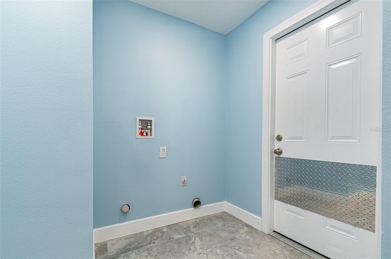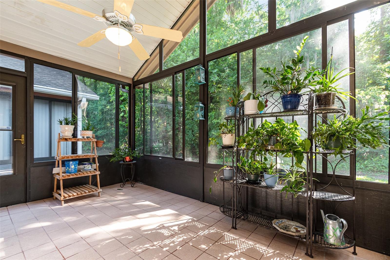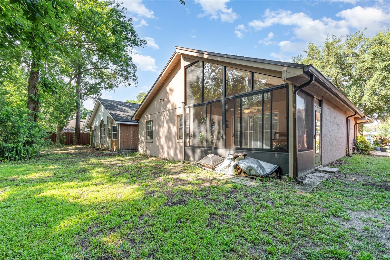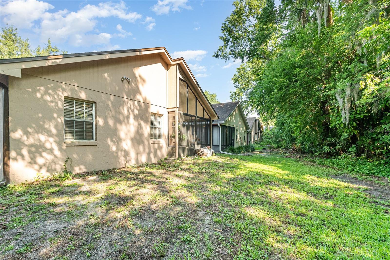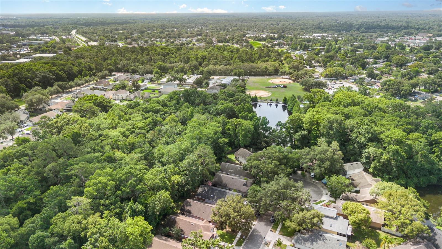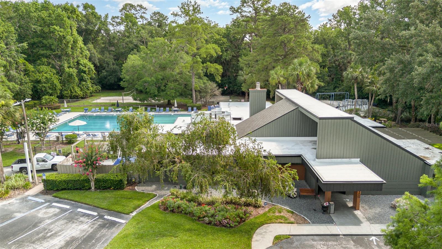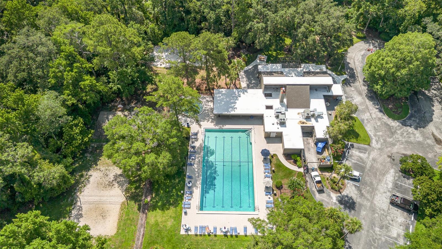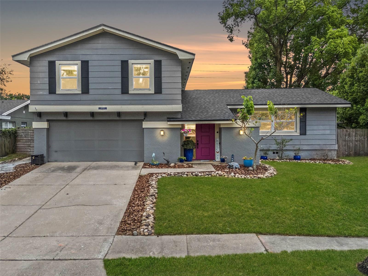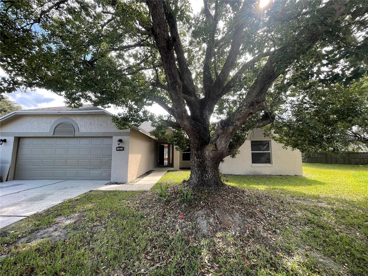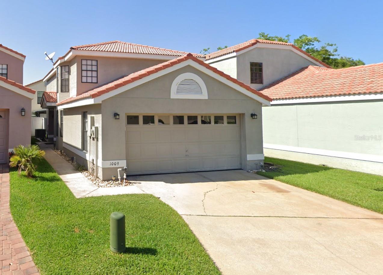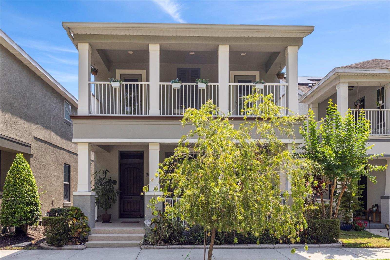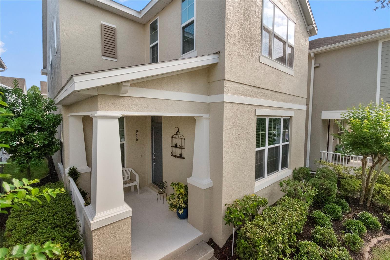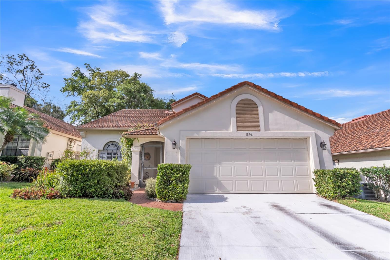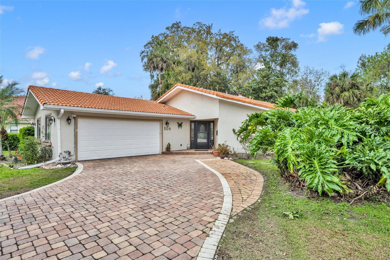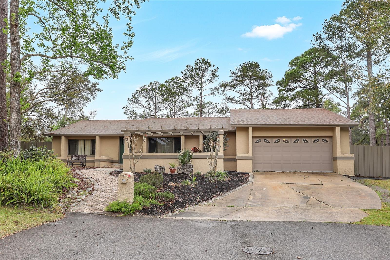316 Dornoch Ct, WINTER SPRINGS, FL 32708
Property Photos
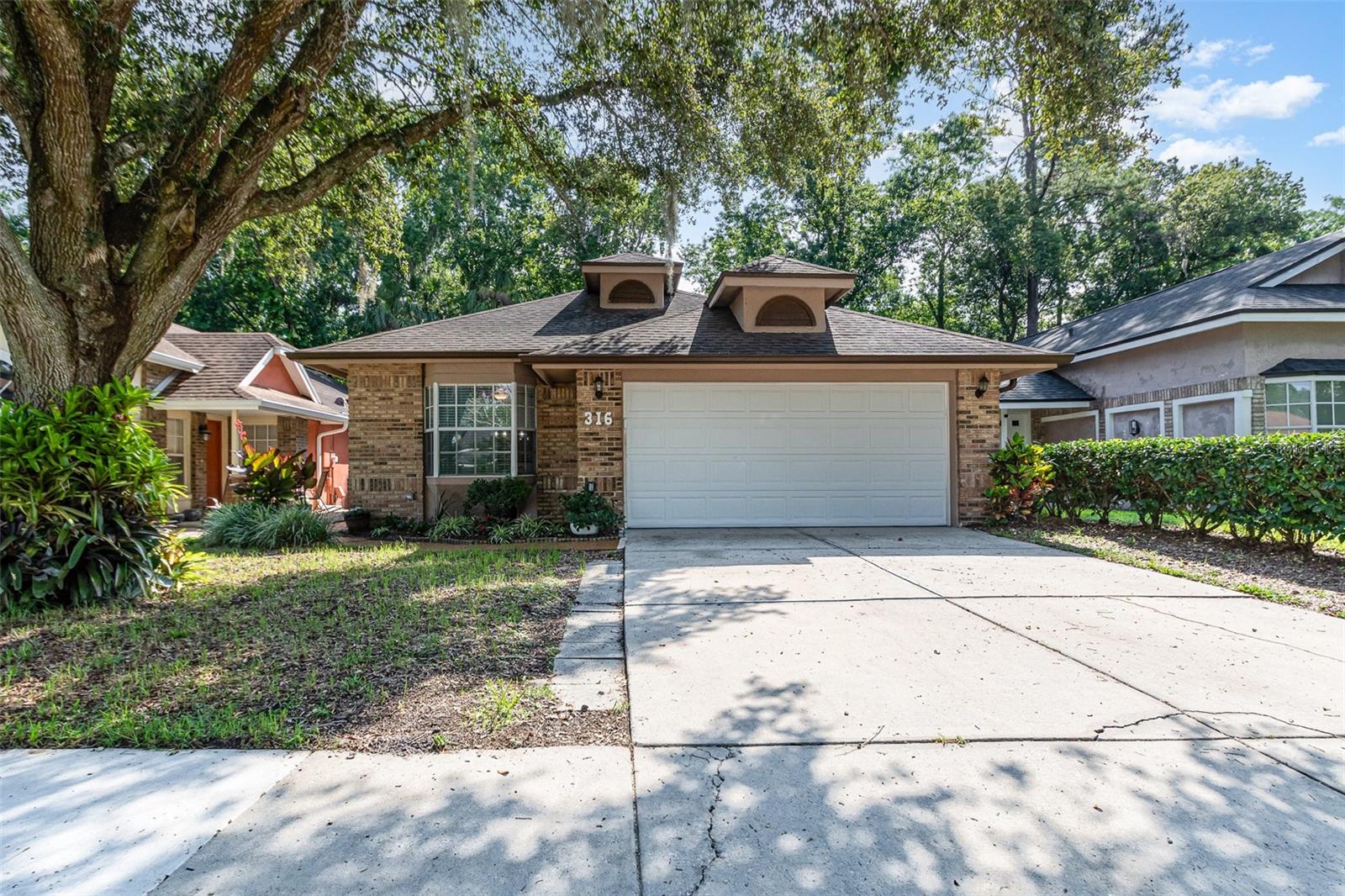
Would you like to sell your home before you purchase this one?
Priced at Only: $425,000
For more Information Call:
Address: 316 Dornoch Ct, WINTER SPRINGS, FL 32708
Property Location and Similar Properties
- MLS#: O6314088 ( Residential )
- Street Address: 316 Dornoch Ct
- Viewed: 2
- Price: $425,000
- Price sqft: $195
- Waterfront: No
- Year Built: 1989
- Bldg sqft: 2182
- Bedrooms: 3
- Total Baths: 2
- Full Baths: 2
- Garage / Parking Spaces: 2
- Days On Market: 6
- Additional Information
- Geolocation: 28.7069 / -81.3098
- County: SEMINOLE
- City: WINTER SPRINGS
- Zipcode: 32708
- Subdivision: Highland Village 2
- Provided by: RE/MAX TOWN & COUNTRY REALTY
- Contact: Allison Day
- 407-695-2066

- DMCA Notice
-
DescriptionTucked away on a cul de sac along a picturesque, tree lined street and backed by peaceful conservation, this beautifully remodeled home blends style, comfort, and thoughtful accessibility ... all at an affordable price. Completely updated with high quality finishes and a designers eye, it features soaring knockdown ceilings, abundant natural light, and seamless hard surface flooring (tile and LVP) throughout. Both bathrooms have been tastefully remodeled with new vanities, granite countertops, new toilets, upgraded fixtures, and designer lighting, but the the stunning kitchen is the true showpiece of the home! Featuring an oversized center island with abundant storage, exotic granite countertops, a deep apron front farmhouse sink, stainless steel appliances, a decorative hood vent, and a built in microwave cabinet caddy in the island for easy access! The home offers ADA compatibility with widened doorways, a spacious seamless entry shower in the Primary bathroom (complete with bench seating and dual shower heads!), as well as other thoughtful accessibility enhancements throughout as well as mechanical updates such as a NEW 4 ton A/C system (2020), NEW tankless water heater (2022), and a whole house re pipe completed in 2022. Enjoy peaceful views from the enclosed patio overlooking the wooded conservation area which offers both privacy and a serene retreat. Located in an established community with low HOA fees, top rated Seminole County schools, and a range of neighborhood amenities including nature trails, tennis courts, lakes, playgrounds, and a welcoming community center with family friendly pools and picnic areas, this move in ready home combines comfort, convenience, and long term value.
Payment Calculator
- Principal & Interest -
- Property Tax $
- Home Insurance $
- HOA Fees $
- Monthly -
Features
Building and Construction
- Covered Spaces: 0.00
- Exterior Features: French Doors, Garden, Lighting, Rain Gutters, Sidewalk, Sliding Doors
- Flooring: Ceramic Tile, Luxury Vinyl
- Living Area: 1617.00
- Roof: Shingle
Land Information
- Lot Features: Conservation Area, Cul-De-Sac, City Limits, In County, Landscaped, Level, Sidewalk, Paved
Garage and Parking
- Garage Spaces: 2.00
- Open Parking Spaces: 0.00
- Parking Features: Driveway, Garage Door Opener
Eco-Communities
- Water Source: Public
Utilities
- Carport Spaces: 0.00
- Cooling: Central Air
- Heating: Central, Electric
- Pets Allowed: Yes
- Sewer: Public Sewer
- Utilities: BB/HS Internet Available, Cable Available, Electricity Connected, Public, Sewer Connected, Water Connected
Amenities
- Association Amenities: Fence Restrictions
Finance and Tax Information
- Home Owners Association Fee Includes: Pool, Insurance, Management, Recreational Facilities
- Home Owners Association Fee: 70.30
- Insurance Expense: 0.00
- Net Operating Income: 0.00
- Other Expense: 0.00
- Tax Year: 2024
Other Features
- Accessibility Features: Accessible Bedroom, Accessible Closets, Accessible Doors, Accessible Full Bath, Accessible Hallway(s), Accessible Kitchen, Accessible Kitchen Appliances, Accessible Central Living Area, Accessible Washer/Dryer, Enhanced Accessible, Grip-Accessible Features
- Appliances: Dishwasher, Disposal, Electric Water Heater, Microwave, Range, Range Hood, Refrigerator, Tankless Water Heater
- Association Name: Erica Johnson / President
- Country: US
- Furnished: Unfurnished
- Interior Features: Accessibility Features, Ceiling Fans(s), High Ceilings, Kitchen/Family Room Combo, Open Floorplan, Solid Wood Cabinets, Split Bedroom, Stone Counters, Thermostat, Vaulted Ceiling(s), Walk-In Closet(s), Window Treatments
- Legal Description: LOT 102 HIGHLAND VILLAGE 2 PB 40 PGS 40 & 41
- Levels: One
- Area Major: 32708 - Casselberrry/Winter Springs / Tuscawilla
- Occupant Type: Vacant
- Parcel Number: 34-20-30-532-0000-1020
- Possession: Close Of Escrow
- Style: Contemporary
- View: Trees/Woods
- Zoning Code: PUD
Similar Properties
Nearby Subdivisions
Amherst
Barrington Estates
Chelsea Parc At Tuscawilla
Country Club Village
Country Club Village Unit 1
D R Mitchells Survey Of The Le
Deersong 2
Eagles Point Ph 2
Eagles Watch Ph 1
Fox Glen At Chelsea Parc Tusca
Foxmoor
Foxmoor Unit 2
Georgetowne
Greenbriar Sub Ph 1
Greenbriar Sub Ph 2
Greenspointe
Highland Village 2
Highlands Sec 1
Hollowbrook
Lake Jessup
Mount Greenwood
North Orlando 2nd Add
North Orlando Ranches Sec 02
North Orlando Ranches Sec 02a
North Orlando Ranches Sec 04
North Orlando Ranches Sec 08
North Orlando Ranches Sec 10
North Orlando Terrace
North Orlando Terrace Unit 1 S
Northern Oaks
Not On The List
Oak Forest
Oak Forest Unit 3
Oak Forest Unit 8
Parc Du Lac
Parkstone
Parkstone Unit 3
Seasons
Seasons The
Seven Oaks
Seville Chase
St Johns Landing
Stone Gable
Sunrise Estates
Sunrise Estates Unit 4
Tuscawilla
Tuscawilla Parcel 90
Tuscawilla Unit 14b
Tuskawilla Crossings Ph 2
Tuskawilla Crossings Phase 1
Tuskawilla Point
Tuskawilla/wedgewood Golf Vill
Tuskawillawedgewood Golf Villa
Wedgewood Tennis Villas
Willow Run
Winding Hollow
Winding Hollow Unit 3
Winter Spgs
Winter Spgs Village Ph 2
Winter Springs
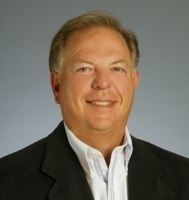
- Frank Filippelli, Broker,CDPE,CRS,REALTOR ®
- Southern Realty Ent. Inc.
- Mobile: 407.448.1042
- frank4074481042@gmail.com



