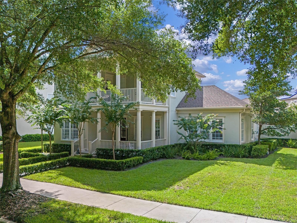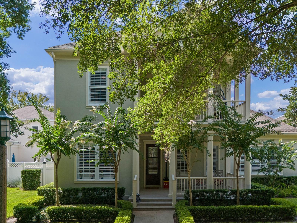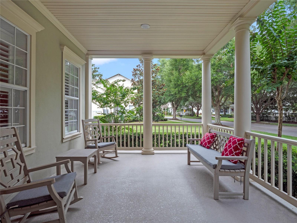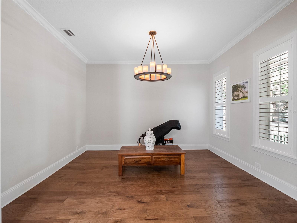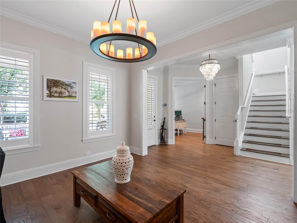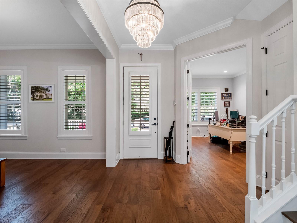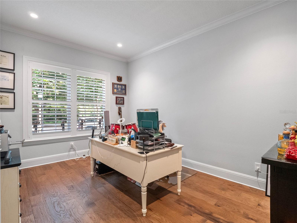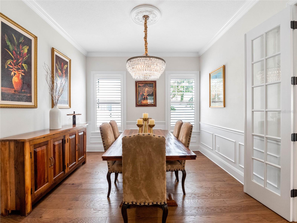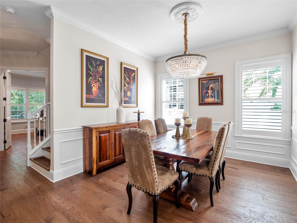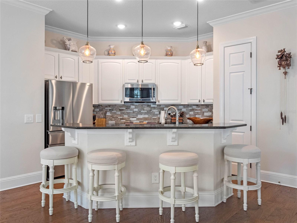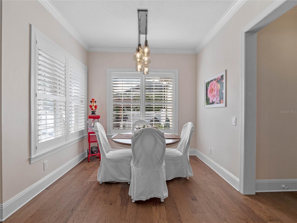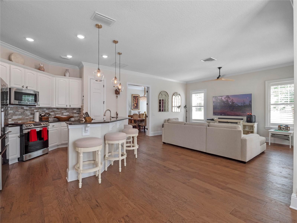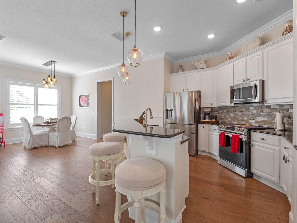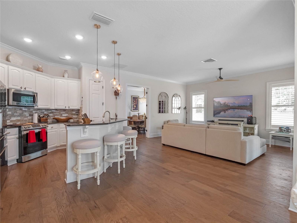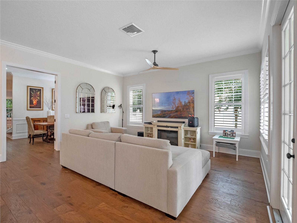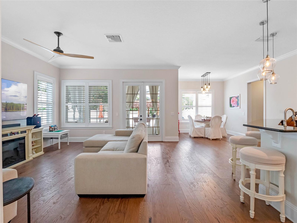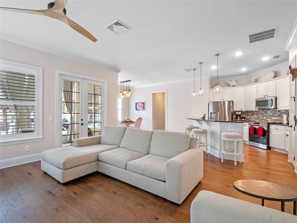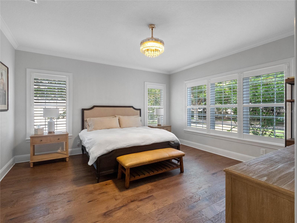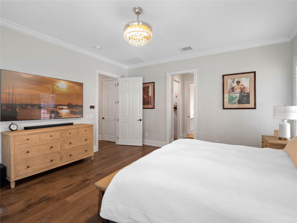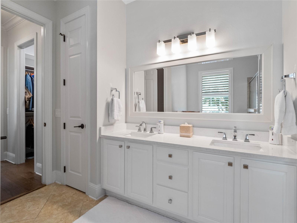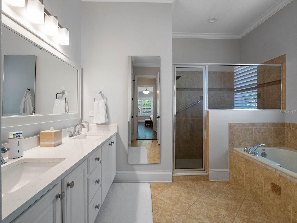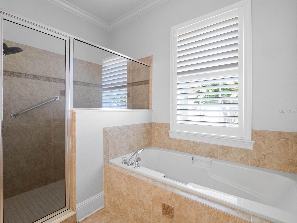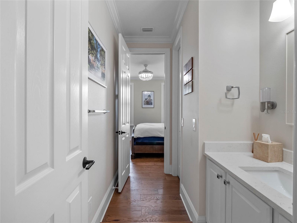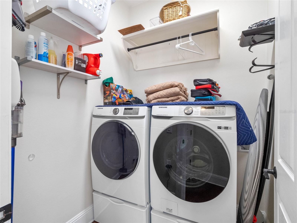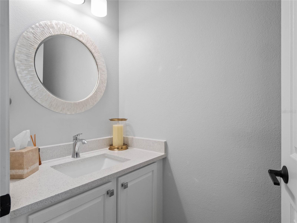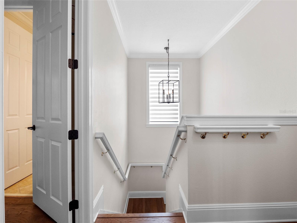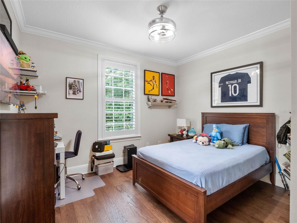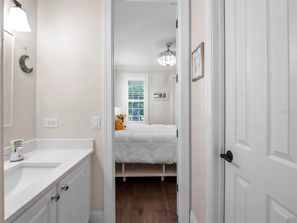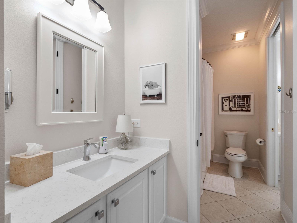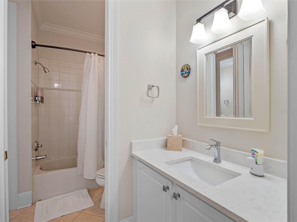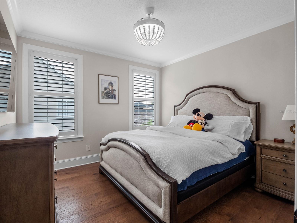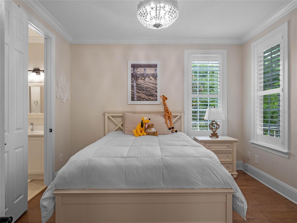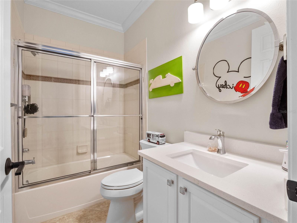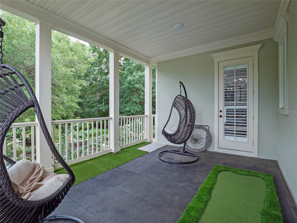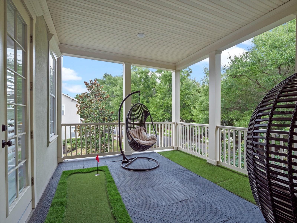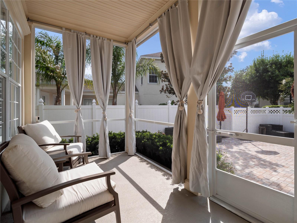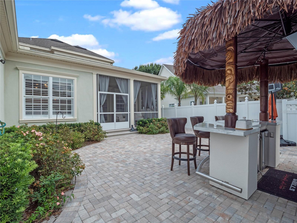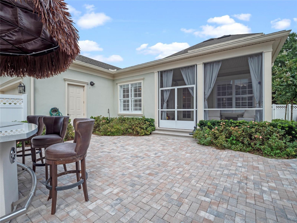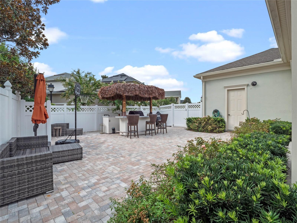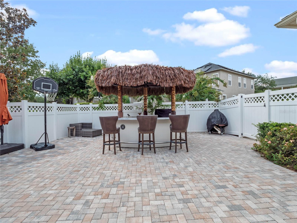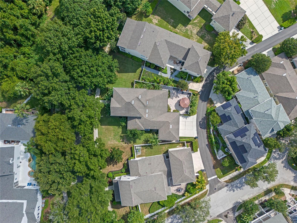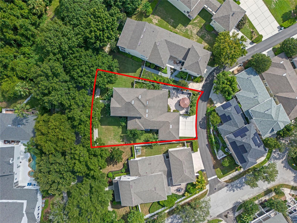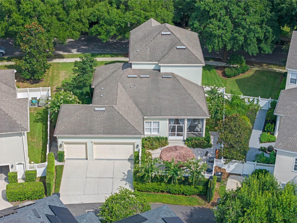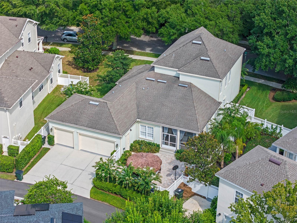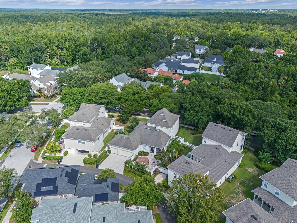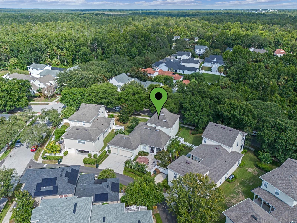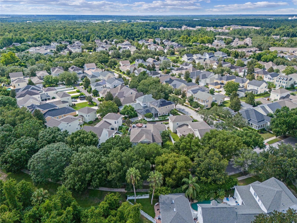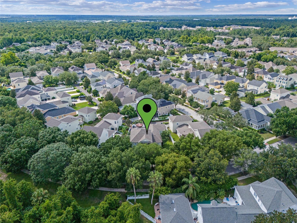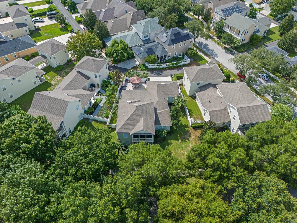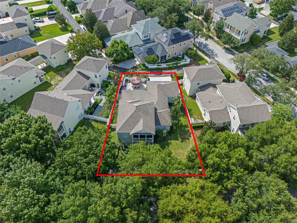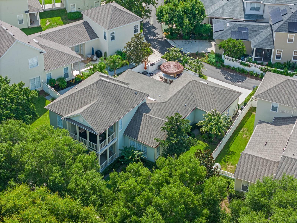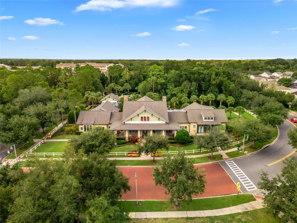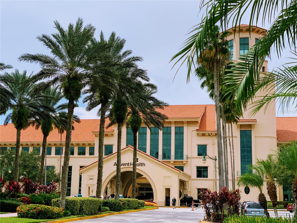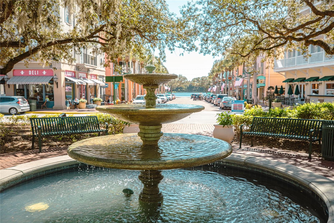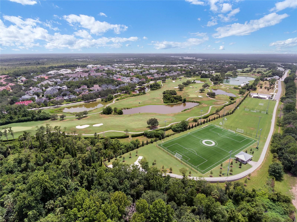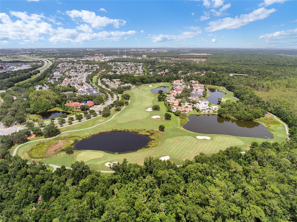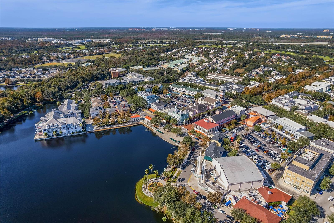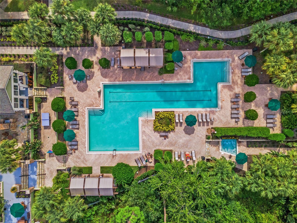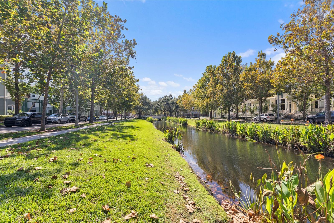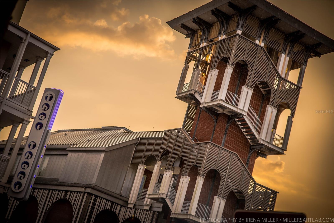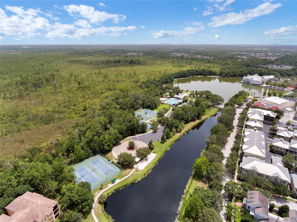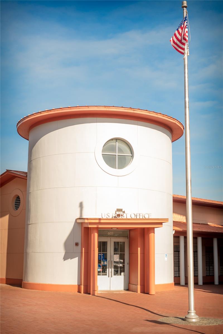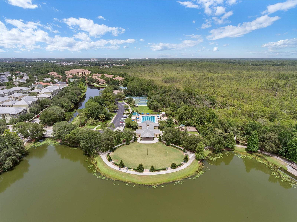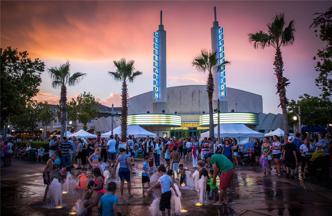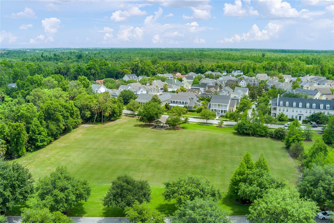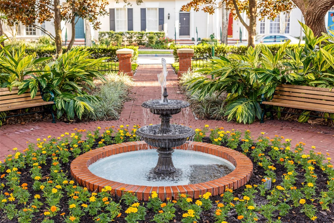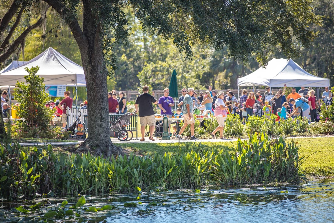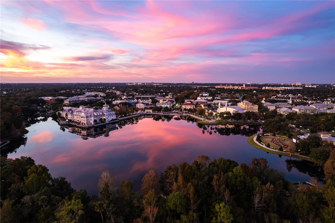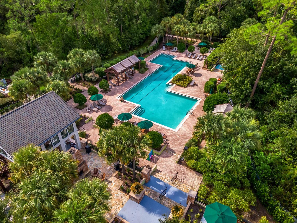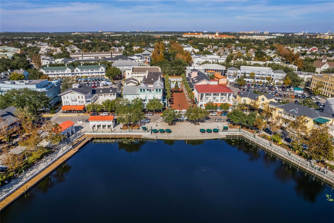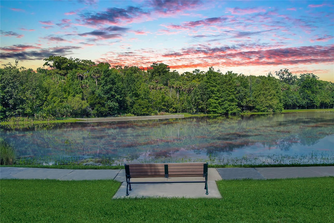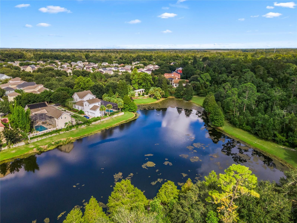1438 Stickley Avenue, CELEBRATION, FL 34747
Property Photos
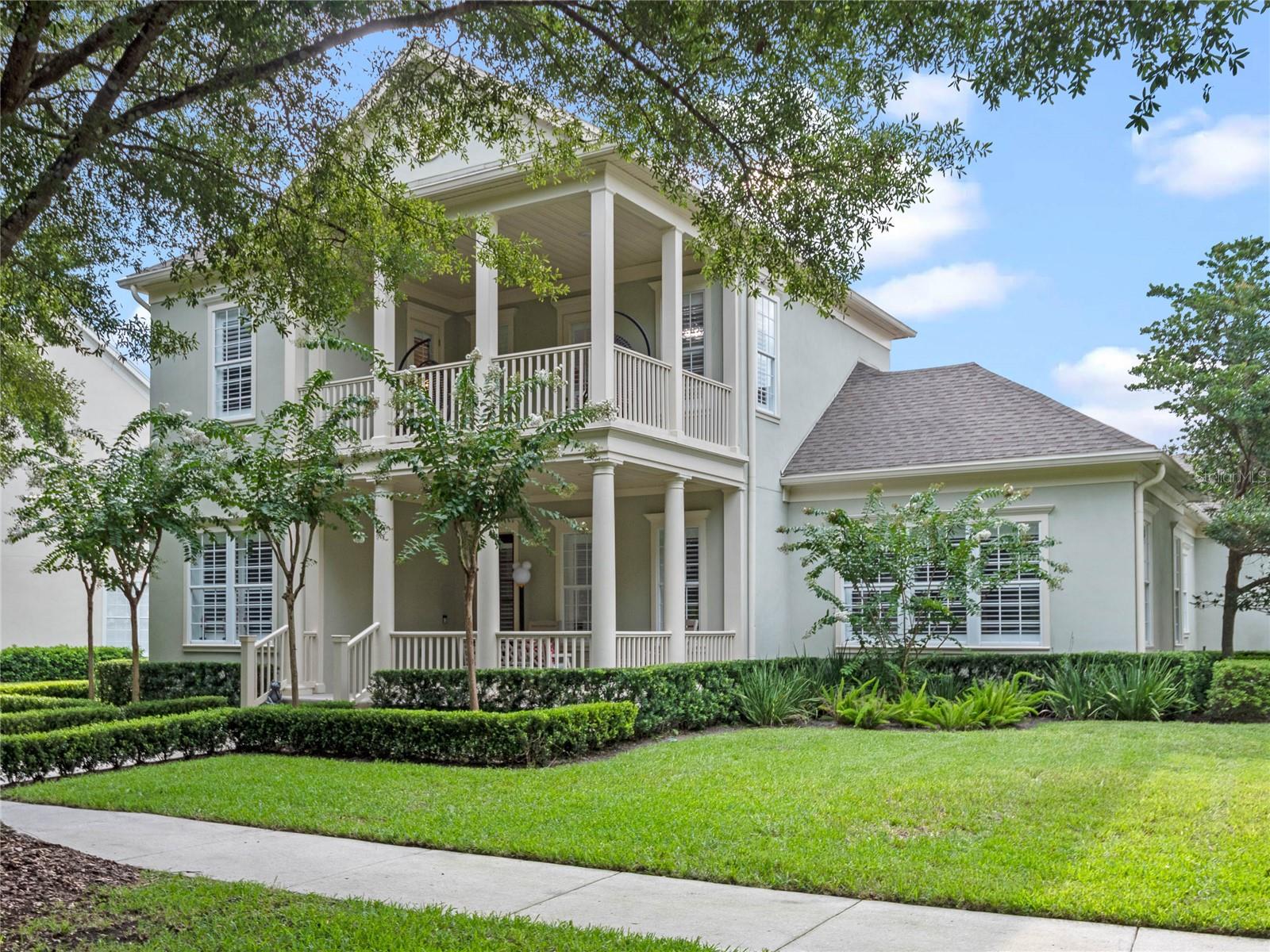
Would you like to sell your home before you purchase this one?
Priced at Only: $1,325,000
For more Information Call:
Address: 1438 Stickley Avenue, CELEBRATION, FL 34747
Property Location and Similar Properties
- MLS#: O6313373 ( Residential )
- Street Address: 1438 Stickley Avenue
- Viewed: 1
- Price: $1,325,000
- Price sqft: $310
- Waterfront: No
- Year Built: 2005
- Bldg sqft: 4272
- Bedrooms: 4
- Total Baths: 4
- Full Baths: 3
- 1/2 Baths: 1
- Days On Market: 8
- Additional Information
- Geolocation: 28.2944 / -81.5529
- County: OSCEOLA
- City: CELEBRATION
- Zipcode: 34747
- Subdivision: Celebration Area 05
- Elementary School: Celebration K 8
- Middle School: Celebration K 8
- High School: Celebration High

- DMCA Notice
-
DescriptionComfort meets elegance in this spacious 4 bedroom, 3.5 bathroom, 3 car garage Artisan Park home situated on an oversized, professionally landscaped lot. New roof in 2025. Extensively upgraded in 2018 this home is a must see. Notable features in the home include spacious first floor master, high end hickory wood floors throughout, staircase rebuilt in 2018, premium hardware and hinges on all interior doors, interior and exterior ceiling fans, crown molding on the first & second floors, 7 inch baseboards, high ceilings, high end custom plantation shutters including all exterior doors, stainless steel kitchen appliances, professionally painted (white) cherry cabinets in kitchen and bathrooms (with under lighting in kitchen), stone backsplash, granite counter tops, custom closets, premium A/C units 2018 (with 16 seer, UV lights, and humidity control), remote control blind in window at staircase landing, all bathrooms upgraded with new fixtures and hardware in 2018, and air conditioned garage. Ownership includes exclusive resident access to the Artisan Park Clubhouse with benefits including a fitness center, resort style swimming pool and spa, billiards room, outdoor kitchen, restaurant/bar, plus banquet room. Celebration, FL is a residential community where families can enjoy parks, playgrounds, community pools and expansive nature trails, over 26 miles of walking/biking trails and an abundant venue of entertainment and elegant dining options right in town they are all yours to luxuriate in from sun up to sun down! The following items do not convey with the sale: Dining Room Chandlier, All bedroom ceiling light fixtures, Kitchen droplights over breakfast bar, kitchen droplights over kitchen table, living room fan, garage refrigerator, garage cabinetry and tool storage, garage wall cabinets.
Payment Calculator
- Principal & Interest -
- Property Tax $
- Home Insurance $
- HOA Fees $
- Monthly -
Features
Building and Construction
- Covered Spaces: 0.00
- Exterior Features: Balcony, Lighting, Sidewalk
- Fencing: Fenced
- Flooring: Ceramic Tile, Wood
- Living Area: 3068.00
- Roof: Shingle
School Information
- High School: Celebration High
- Middle School: Celebration K-8
- School Elementary: Celebration K-8
Garage and Parking
- Garage Spaces: 3.00
- Open Parking Spaces: 0.00
- Parking Features: Alley Access, Driveway, Garage Faces Rear
Eco-Communities
- Water Source: Public
Utilities
- Carport Spaces: 0.00
- Cooling: Central Air
- Heating: Electric, Heat Pump
- Pets Allowed: Breed Restrictions
- Sewer: Public Sewer
- Utilities: Cable Available, Electricity Connected, Fire Hydrant, Phone Available, Sewer Connected, Sprinkler Meter, Sprinkler Recycled, Underground Utilities
Amenities
- Association Amenities: Clubhouse, Fitness Center, Park, Playground, Pool, Tennis Court(s)
Finance and Tax Information
- Home Owners Association Fee Includes: Pool, Recreational Facilities, Trash
- Home Owners Association Fee: 413.77
- Insurance Expense: 0.00
- Net Operating Income: 0.00
- Other Expense: 0.00
- Tax Year: 2024
Other Features
- Appliances: Dishwasher, Disposal, Dryer, Electric Water Heater, Microwave, Range, Refrigerator, Washer
- Association Name: Celebration Residential Owners Association (CROA)
- Association Phone: 407-566-1200
- Country: US
- Furnished: Unfurnished
- Interior Features: Built-in Features, Ceiling Fans(s), Crown Molding, Eat-in Kitchen, High Ceilings, Kitchen/Family Room Combo, Open Floorplan, Solid Surface Counters, Walk-In Closet(s), Window Treatments
- Legal Description: CELEBRATION AREA 5 PB 15 PGS 44-98 LOT 190 19-25-28
- Levels: Two
- Area Major: 34747 - Kissimmee/Celebration
- Occupant Type: Owner
- Parcel Number: 07-25-28-2847-0001-1900
- Style: Traditional
- View: Park/Greenbelt, Trees/Woods
- Zoning Code: OPUD

- Frank Filippelli, Broker,CDPE,CRS,REALTOR ®
- Southern Realty Ent. Inc.
- Mobile: 407.448.1042
- frank4074481042@gmail.com



