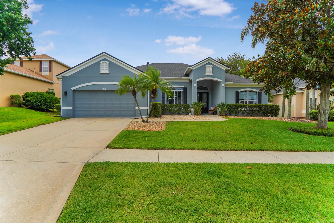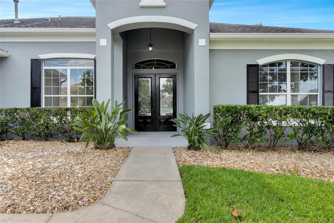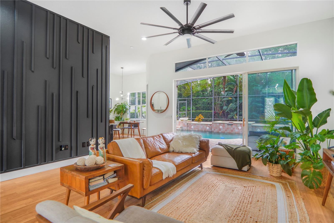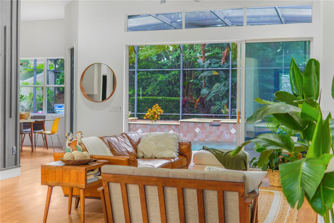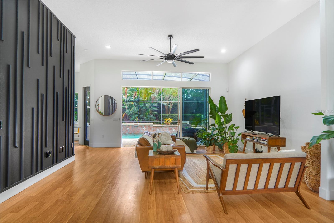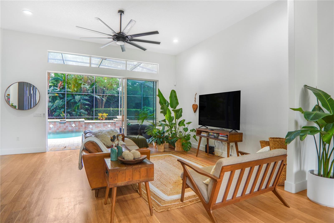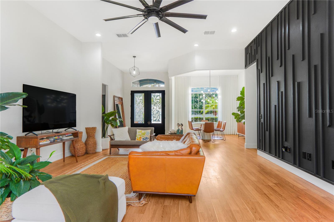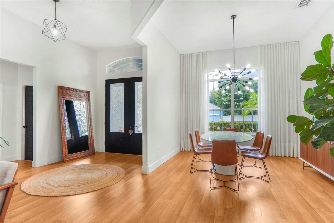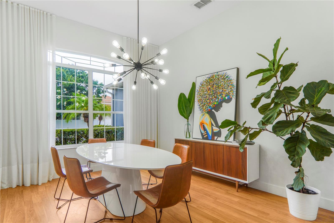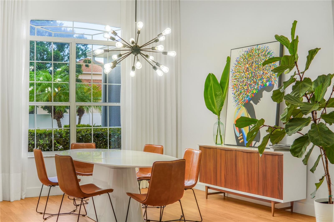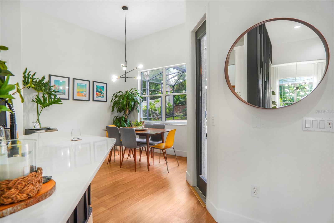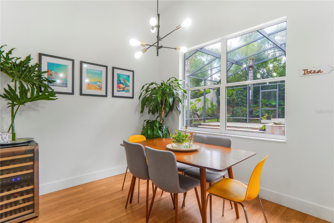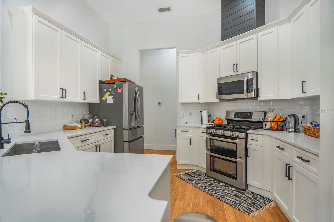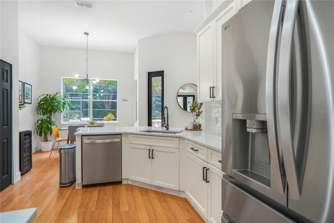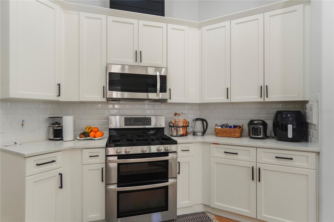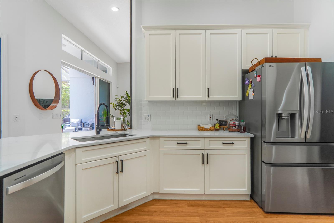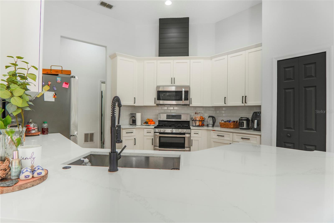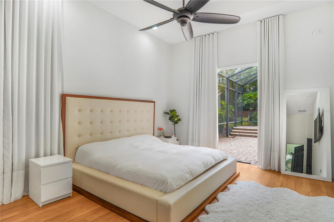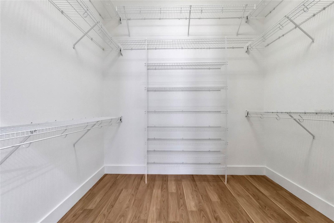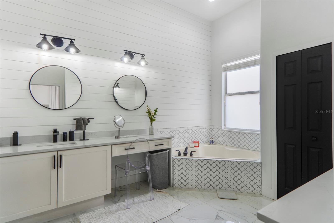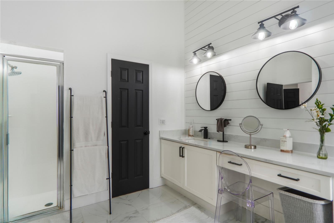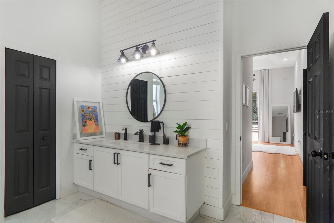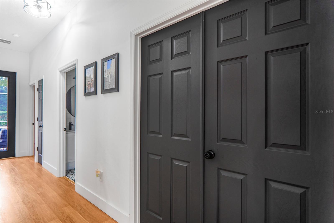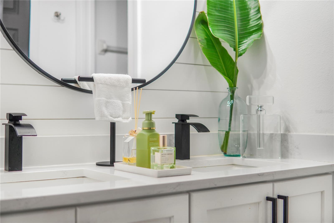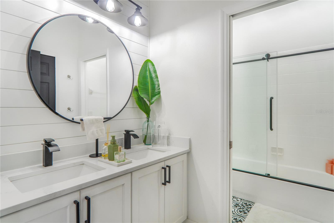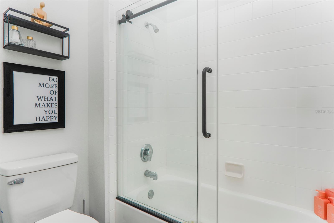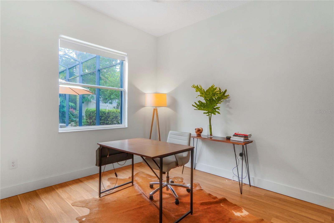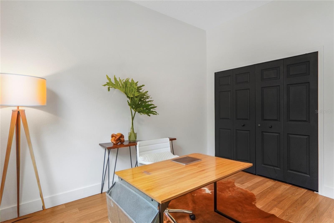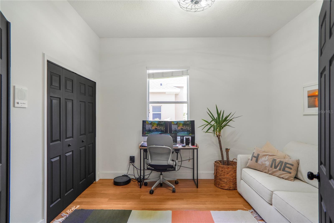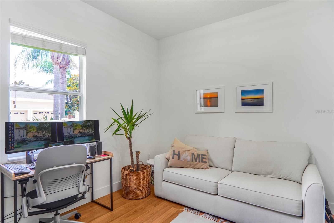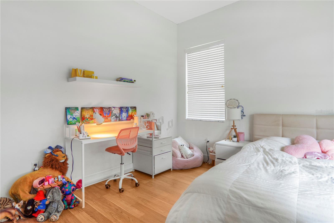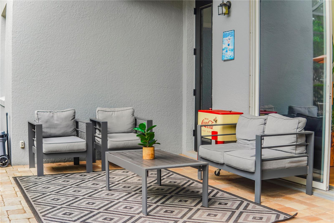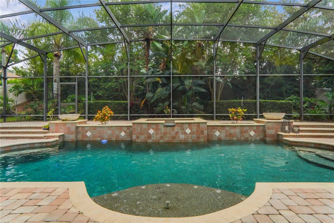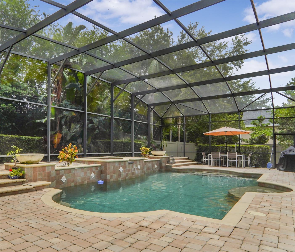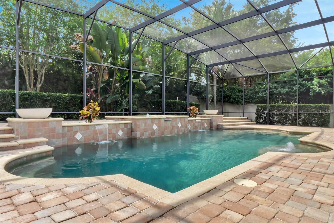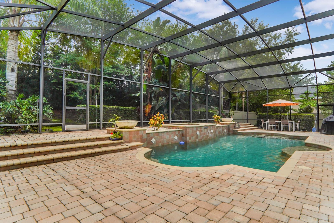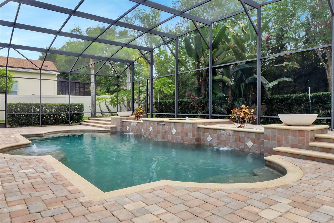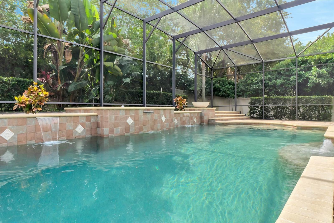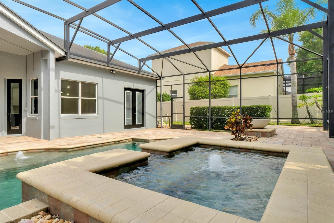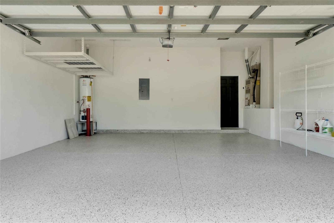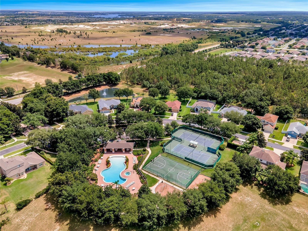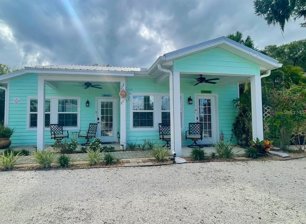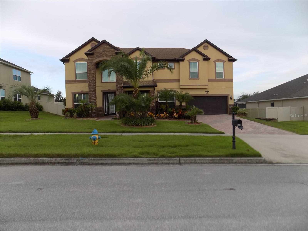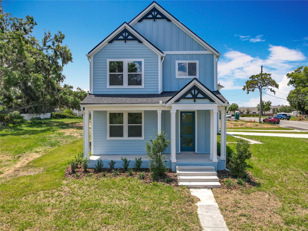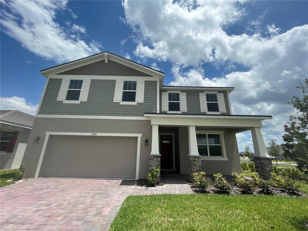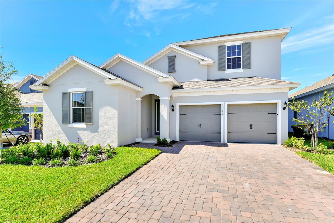2884 Majestic Isle Drive, CLERMONT, FL 34711
Property Photos
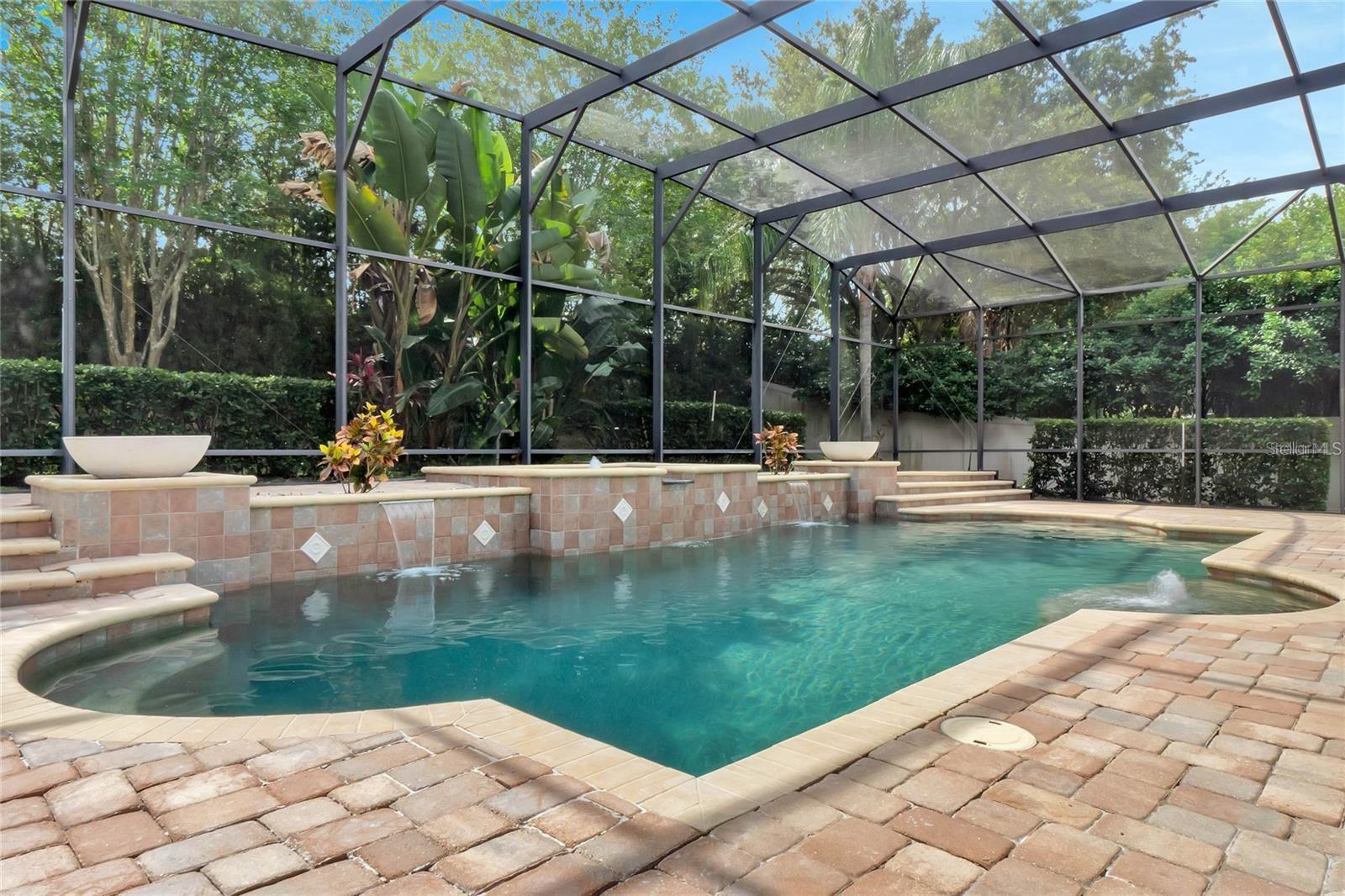
Would you like to sell your home before you purchase this one?
Priced at Only: $3,580
For more Information Call:
Address: 2884 Majestic Isle Drive, CLERMONT, FL 34711
Property Location and Similar Properties
- MLS#: O6313326 ( Residential Lease )
- Street Address: 2884 Majestic Isle Drive
- Viewed: 15
- Price: $3,580
- Price sqft: $1
- Waterfront: No
- Year Built: 2004
- Bldg sqft: 2979
- Bedrooms: 4
- Total Baths: 2
- Full Baths: 2
- Garage / Parking Spaces: 2
- Days On Market: 6
- Additional Information
- Geolocation: 28.495 / -81.699
- County: LAKE
- City: CLERMONT
- Zipcode: 34711
- Subdivision: Clermont Regency Hills Ph 02 L
- Elementary School: Lost Lake Elem
- Middle School: Windy Hill Middle
- High School: East Ridge High
- Provided by: WRA BUSINESS & REAL ESTATE
- Contact: Andrea Passuello De Freitas
- 407-512-1008

- DMCA Notice
-
DescriptionWelcome to your dream rental in the highly desirable gated community of Regency Hills! This beautifully upgraded four bedroom, two bath home offers the perfect blend of style, comfort, and convenience and its available for move in starting July 15th. *** Pool care and lawn care are already included in the monthly rent, making life even easier for the tenant! Inside, youll enjoy gorgeous wood plank laminate flooring, stylishly updated bathrooms, and elegant quartz countertops throughout the kitchen and bathrooms. No Carpet!!! The open floor plan connects the kitchen, breakfast nook, and family room, creating an inviting space for everyday living and entertaining. The kitchen features quartz countertops and stainless steel appliances, including a refrigerator, dishwasher, washer, and dryer all installed in 2024. Your private primary suite offers a large walk in closet, dual upgraded vanities, a garden tub, and a separate shower. Three additional spacious bedrooms provide plenty of room for family, guests, or a home office. The showstopper? Your private outdoor paradise! Step into a resort style backyard featuring a large heated pool with a luxurious sun shelf, sparkling Pebble Tec finish, multiple fountains, and an elevated heated spa perfect for relaxing, enjoying the Florida sun, or unwinding with friends and family in total privacy. For added peace of mind, the home also features a new roof, gutters, and air conditioner from 2022. Located just minutes from top rated schools, shopping, dining, and healthcare facilities, this home offers the best of Florida living. Available July 15th! Dont miss out schedule your showing today and make this stunning home your next retreat! Please note: The photos show the owners furniture, but the property will be rented unfurnished. *** Resident Criteria: Clean background, no evictions, Household income at least three times the rent amount. The most recent 3 months pay stubs and 3 months of bank statements are required, application takes 24 73 business hours, credit 650 or above.
Payment Calculator
- Principal & Interest -
- Property Tax $
- Home Insurance $
- HOA Fees $
- Monthly -
Features
Building and Construction
- Covered Spaces: 0.00
- Exterior Features: Rain Gutters, Sidewalk, Sliding Doors
- Fencing: Fenced
- Flooring: Laminate, Tile
- Living Area: 2222.00
Land Information
- Lot Features: City Limits, Sidewalk
School Information
- High School: East Ridge High
- Middle School: Windy Hill Middle
- School Elementary: Lost Lake Elem
Garage and Parking
- Garage Spaces: 2.00
- Open Parking Spaces: 0.00
- Parking Features: Driveway, Garage Door Opener
Eco-Communities
- Pool Features: Heated, In Ground, Screen Enclosure, Solar Heat
- Water Source: Public
Utilities
- Carport Spaces: 0.00
- Cooling: Central Air
- Heating: Central, Natural Gas
- Pets Allowed: No
- Sewer: Public Sewer
- Utilities: Cable Connected, Electricity Connected, Water Connected
Finance and Tax Information
- Home Owners Association Fee: 0.00
- Insurance Expense: 0.00
- Net Operating Income: 0.00
- Other Expense: 0.00
Other Features
- Appliances: Dishwasher, Disposal, Dryer, Gas Water Heater, Microwave, Range, Refrigerator, Washer
- Association Name: Access Management
- Association Phone: 888-813-3435
- Country: US
- Furnished: Unfurnished
- Interior Features: Ceiling Fans(s), Eat-in Kitchen, High Ceilings, Kitchen/Family Room Combo, Living Room/Dining Room Combo, Open Floorplan, Solid Surface Counters, Solid Wood Cabinets, Tray Ceiling(s)
- Levels: One
- Area Major: 34711 - Clermont
- Occupant Type: Owner
- Parcel Number: 10-23-26-1801-000-12700
- Views: 15
Owner Information
- Owner Pays: Grounds Care, Pool Maintenance
Similar Properties
Nearby Subdivisions
Clermont
Clermont Bowman Brown Rep
Clermont Highgate At Kings Rid
Clermont Hillside Villas Twnhs
Clermont Lake Minn Chain O Lak
Clermont Lakeview Pointe
Clermont Lost Lake Reserve Tr
Clermont Skyridge Valley Ph 02
Clermont Southern Fields Ph 03
Clermont Summit Greens Ph 02a
Clermont Summit Greens Ph 02b
Clermont Sunnyside Terrace
Crestview Ph Ii A Rep
Emerald Lakes
F Magnolia Pointe Ph 1
Glenbrook
Greater Hills Ph 04
Hartwood Landing
Hartwood Lndg
Hartwood Lndg Ph 2
Highland Groves Ph I Sub
Highland Groves Ph Iii Sub
Hills Lake Louisa Ph 03
Hillside Villas
Johns Lake Estates
Lake Crescent Pines East Sub
Lakefront Village
Lakeview Pointe
Louisa Pointe Ph Ii Sub
Louisa Pointe Ph V Sub
Magnolia Pointe Sub
Marsh Hammock Ph 03 Lt 125 Orb
Montclair Ph Ii Sub
Palisades Ph 02e Lt 208
Pineloch Ph Ii Sub
Seasons At Palisades
Spring Valley Ph Viii Sub
Summit Greens Ph 01
Vacation Village Condo
Village Green Pt Rep Sub
Vista Grande Ph Ii Sub
Waterbrooke Ph 1
Waterbrooke Ph 3
Waterbrooke Ph 4
Windscape Ph Iii Sub

- Frank Filippelli, Broker,CDPE,CRS,REALTOR ®
- Southern Realty Ent. Inc.
- Mobile: 407.448.1042
- frank4074481042@gmail.com



