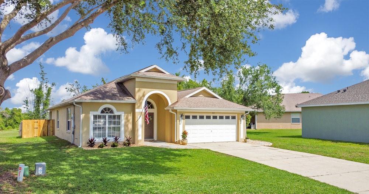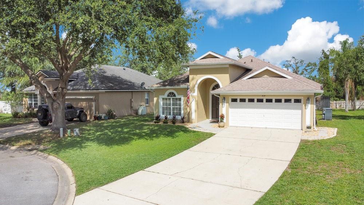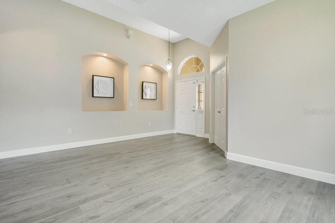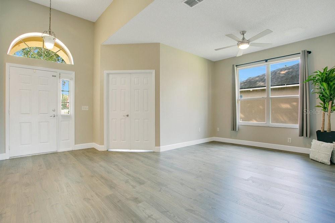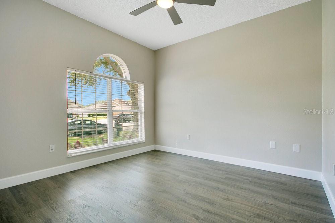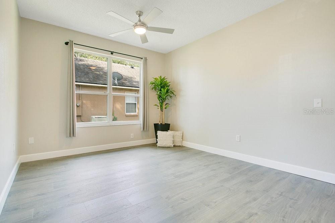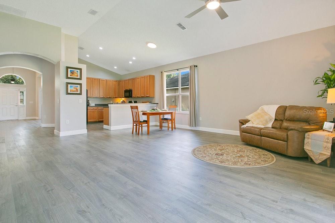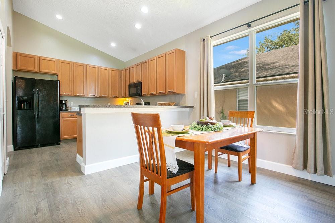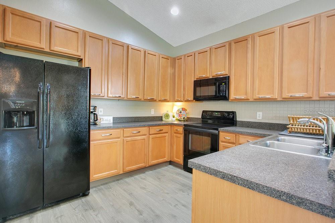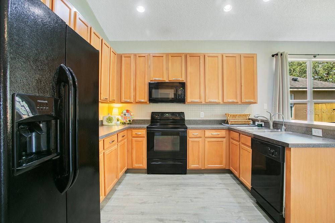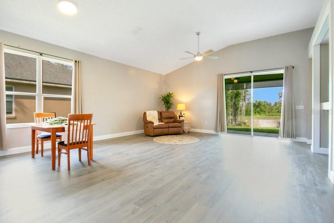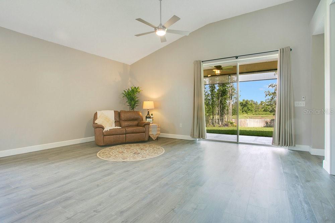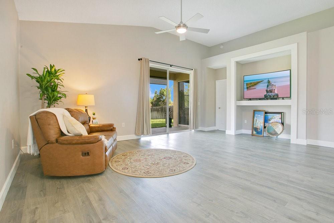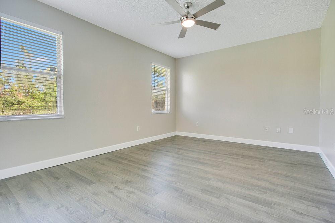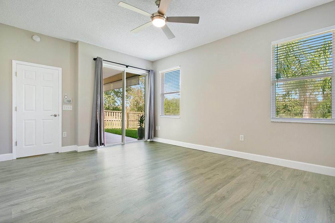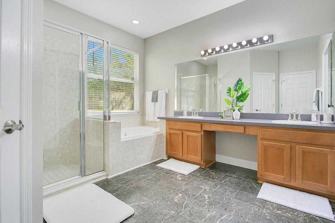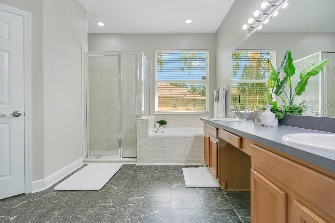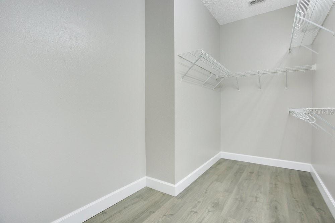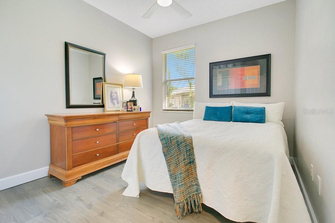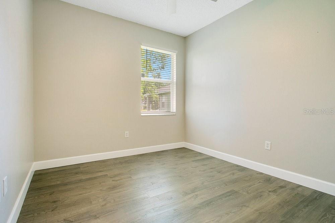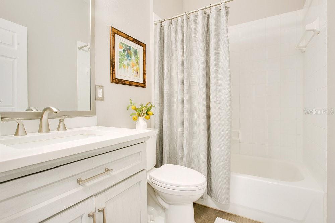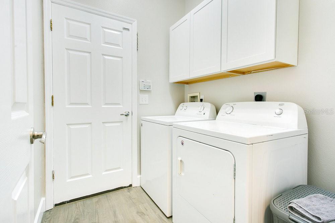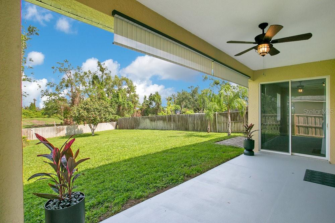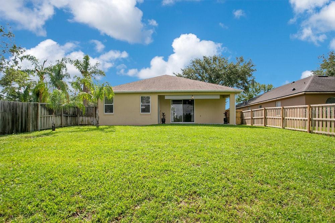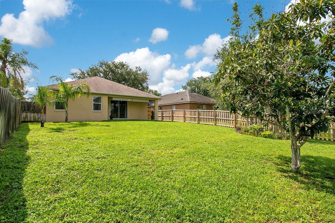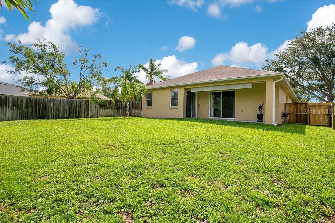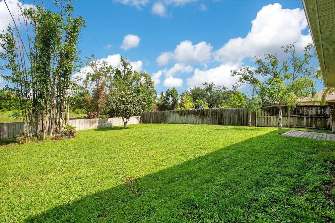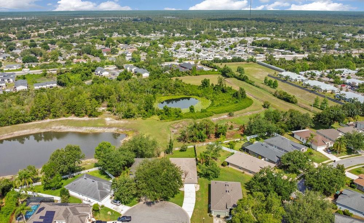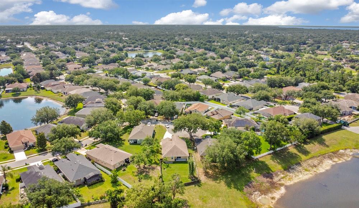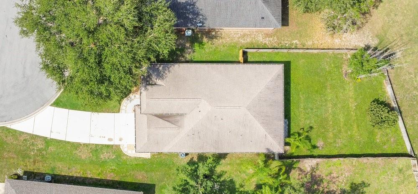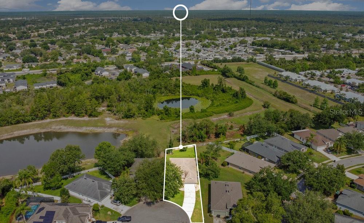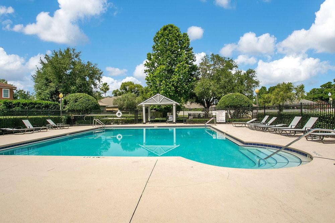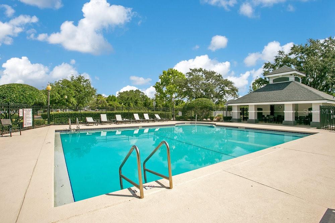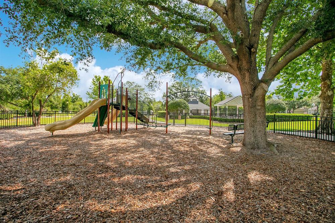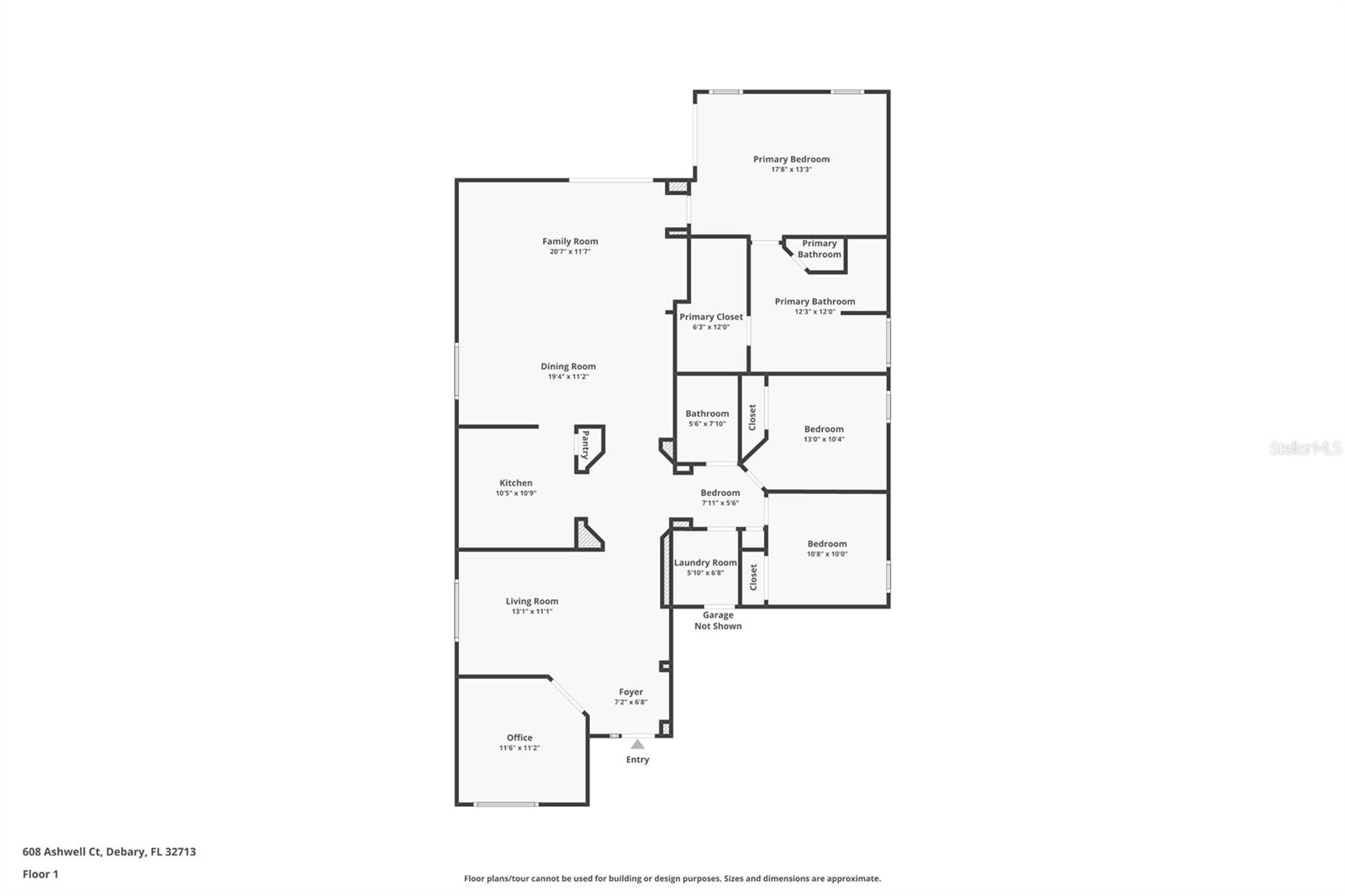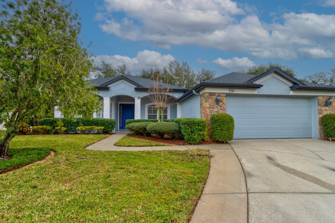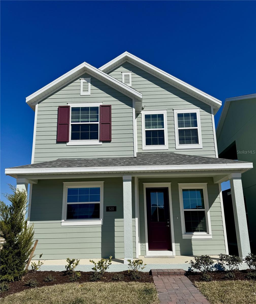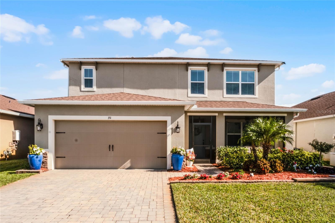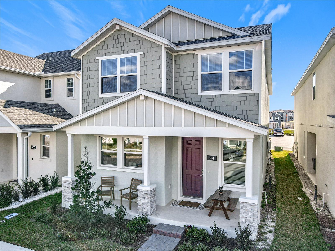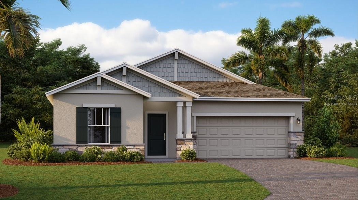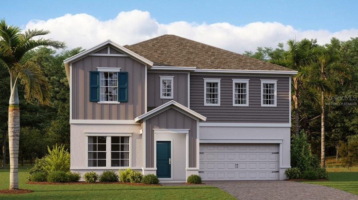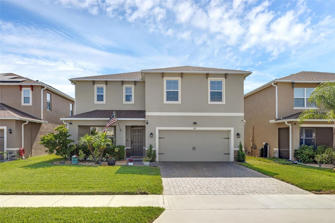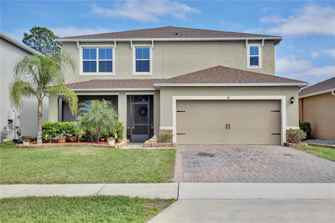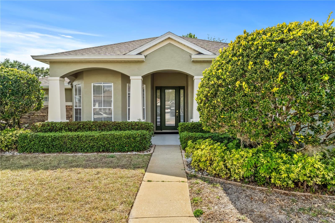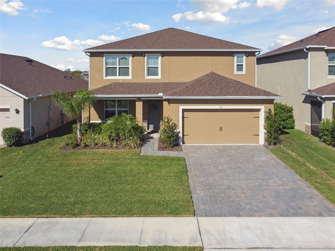608 Ashwell Court, DEBARY, FL 32713
Property Photos
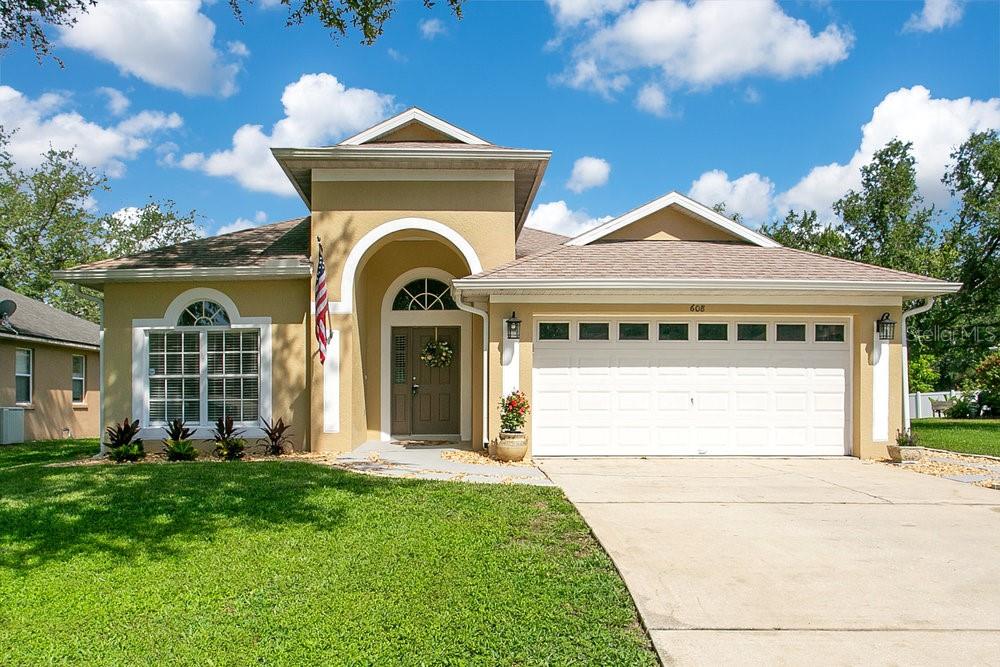
Would you like to sell your home before you purchase this one?
Priced at Only: $400,000
For more Information Call:
Address: 608 Ashwell Court, DEBARY, FL 32713
Property Location and Similar Properties
- MLS#: O6313235 ( Residential )
- Street Address: 608 Ashwell Court
- Viewed: 4
- Price: $400,000
- Price sqft: $160
- Waterfront: No
- Year Built: 2002
- Bldg sqft: 2502
- Bedrooms: 3
- Total Baths: 2
- Full Baths: 2
- Garage / Parking Spaces: 2
- Days On Market: 1
- Additional Information
- Geolocation: 28.907 / -81.3008
- County: VOLUSIA
- City: DEBARY
- Zipcode: 32713
- Subdivision: Saxon Woods
- Elementary School: Manatee Cove Elem
- Middle School: River Springs Middle School
- High School: University High School VOL
- Provided by: KELLER WILLIAMS ADVANTAGE REALTY
- Contact: Warren Bonett
- 407-977-7600

- DMCA Notice
-
DescriptionLocated in the gated community of saxon woods, this extremely well maintained 3 bedroom, 2 bathroom home is move in ready and offers a thoughtful layout with high ceilings and plenty of natural light. In addition to the bedrooms, the home includes a bonus room that works well as an office, an inside laundry room, a formal dining area, and a spacious great room. The master suite features a garden tub, separate walk in shower, dual sinks, and a private water closet. Recent updates include luxury vinyl plank flooring throughout most of the home, 5 inch baseboards, and fresh interior paint. The roof was replaced in 2020, the hvac system in 2017, and the home is plumbed with pex piping. High ceilings, sliding glass doors, and many windows create a bright, open feel. The fully fenced backyard offers privacy and backs up to a wooded conservation areaperfect for enjoying quiet moments outdoors. Saxon woods includes a community pool and playground. The location is idealwalking distance to publix, numerous restaurants and banks and just minutes from fish memorial hospital and other medical and dental facilities. Beyond the community, debary itself offers an exceptional quality of life. With the debary sunrail station, gateway center for the arts, numerous parks, scenic trails, and breathtaking natural springs, outdoor enthusiasts will find plenty to explore. Nearby, highbanks marina and campground provide opportunities for boating, fishing, and weekend getaways. Exciting developments, including the upcoming debary main street and transit oriented development (tod), promise to enhance connectivity and create a vibrant, walkable community centered around the sunrail station and central florida trail hub. Click the virtual tour button to experience a 3d home walk through, then schedule your private showing today!
Payment Calculator
- Principal & Interest -
- Property Tax $
- Home Insurance $
- HOA Fees $
- Monthly -
Features
Building and Construction
- Covered Spaces: 0.00
- Exterior Features: Rain Gutters, Sidewalk, Sliding Doors, Sprinkler Metered
- Fencing: Wood
- Flooring: Ceramic Tile, Luxury Vinyl
- Living Area: 2042.00
- Roof: Shingle
Land Information
- Lot Features: Cul-De-Sac, City Limits, Landscaped, Level, Near Golf Course, Near Marina, Near Public Transit, Oversized Lot, Sidewalk, Paved, Private
School Information
- High School: University High School-VOL
- Middle School: River Springs Middle School
- School Elementary: Manatee Cove Elem
Garage and Parking
- Garage Spaces: 2.00
- Open Parking Spaces: 0.00
- Parking Features: Driveway, Garage Door Opener
Eco-Communities
- Water Source: Public
Utilities
- Carport Spaces: 0.00
- Cooling: Central Air
- Heating: Central, Electric
- Pets Allowed: Yes
- Sewer: Public Sewer
- Utilities: BB/HS Internet Available, Cable Available, Electricity Connected, Fiber Optics, Public, Sewer Connected, Sprinkler Meter, Sprinkler Recycled, Underground Utilities, Water Connected
Amenities
- Association Amenities: Gated, Playground, Pool, Recreation Facilities
Finance and Tax Information
- Home Owners Association Fee Includes: Common Area Taxes, Pool, Escrow Reserves Fund, Private Road, Recreational Facilities
- Home Owners Association Fee: 278.00
- Insurance Expense: 0.00
- Net Operating Income: 0.00
- Other Expense: 0.00
- Tax Year: 2024
Other Features
- Appliances: Dishwasher, Disposal, Dryer, Electric Water Heater, Microwave, Range, Refrigerator, Washer
- Association Name: Becky Ferebee
- Association Phone: 407-647-2622
- Country: US
- Interior Features: Built-in Features, Ceiling Fans(s), High Ceilings, Kitchen/Family Room Combo, Open Floorplan, Solid Wood Cabinets, Split Bedroom, Thermostat, Walk-In Closet(s)
- Legal Description: LOT 29 BLK 3 SAXON WOODS UNIT IIB MB 48 PGS 160-162 INC PER OR 4897 PG 4248 PER OR 5390 PG 2147 PER OR 7922 PG 4053
- Levels: One
- Area Major: 32713 - Debary
- Occupant Type: Owner
- Parcel Number: 22-18-30-10-03-0290
- Possession: Close Of Escrow
- Style: Contemporary
- View: Trees/Woods
- Zoning Code: PUD-1
Similar Properties
Nearby Subdivisions
Christberger Manor
Debary Plantation
Debary Plantation Un 04
Debary Plantation Un 10
Debary Plantation Un 13b1
Debary Plantation Un 17d
Debary Plantation Unit 10
Debary Plantation Unit 12
Debary Plantation Unit 13a
Debary Plantation Unit 5
Debary S Of Highbanks W Of 17
Debary Woods
Florida Lake Park Prop Inc
Glen Abbey
Lake Marie Estate
Lake Marie Estates
Lake Marie Estates 03
Lake Marie Estates 04
Lake Marie Estates Rep
Leisure World Park
Millers Acres
Not On List
Not On The List
Orange City Estates
Orlandia Heights Unrec 241
Other
Parkview
Parkview Unit 02
Plantation Estates
Plantation Estates Un 02
Plantation Estates Un 1
Plantation Estates Un 10
Plantation Estates Un 24
Plantation Estates Unit 05
Plantation Estates Unit 15
Plantation Estates Unit 17
Plantation Estates Unit 24
Plantation Estates Unit 31
Plantations Estates Un 02
Reserve At Debary
Reserve At Debary Ph 03
Riviera Bella
Riviera Bella Un 5
Riviera Bella Un 6
Riviera Bella Un 7
Riviera Bella Un 8a
Riviera Bella Un 8b
Riviera Bella Un 8c
Riviera Bella Un 9a
Riviera Bella Un 9b
Riviera Bella Unit 1
Riviera Bella Unit 2a
Riviera Bella Unit 8a
Rivington 34s
Rivington 50s
Rivington 60s
Rivington Ph 1a
Rivington Ph 1b
Rivington Ph 1c
Rivington Ph 1d
Rivington Ph 2a
Rivington Ph 2b
Saxon Woods
Spring Glen
Spring Walk At The Junction Ph
Springview
Springview Un 05
Springview Un 06
Springview Unit 06
Springview Unit 07
Springwalk At The Junction
Summerhaven Ph 03
Summerhaven Ph 04
Swallows
Terra Alta
Woodbound Lakes
Woodlands At Glen Abbey

- Frank Filippelli, Broker,CDPE,CRS,REALTOR ®
- Southern Realty Ent. Inc.
- Mobile: 407.448.1042
- frank4074481042@gmail.com




