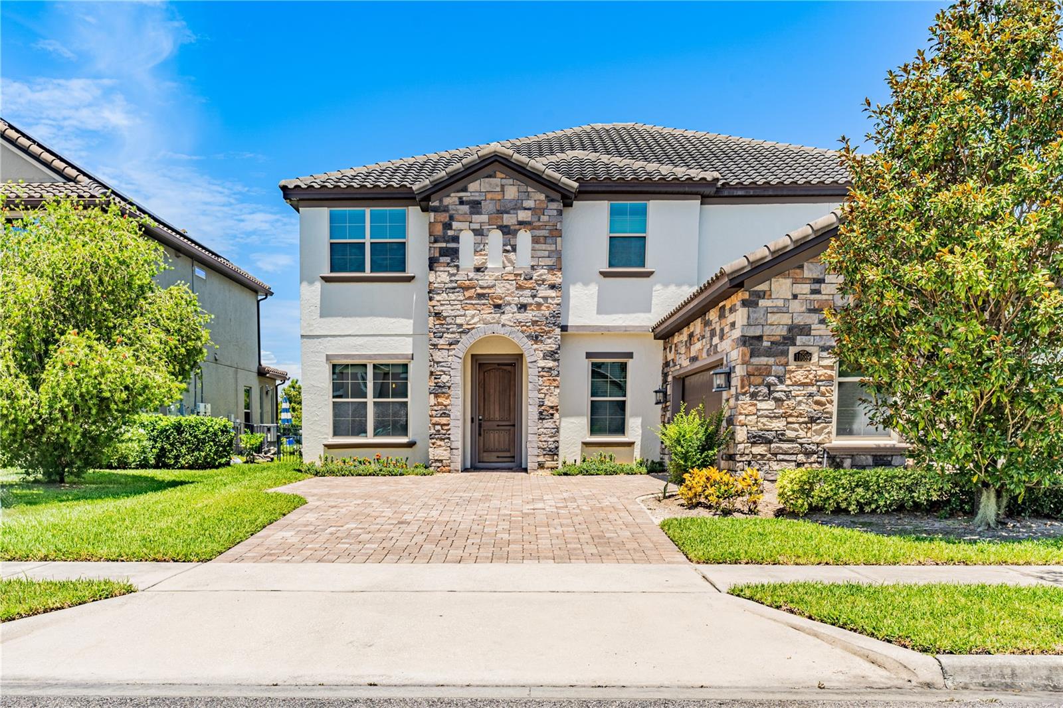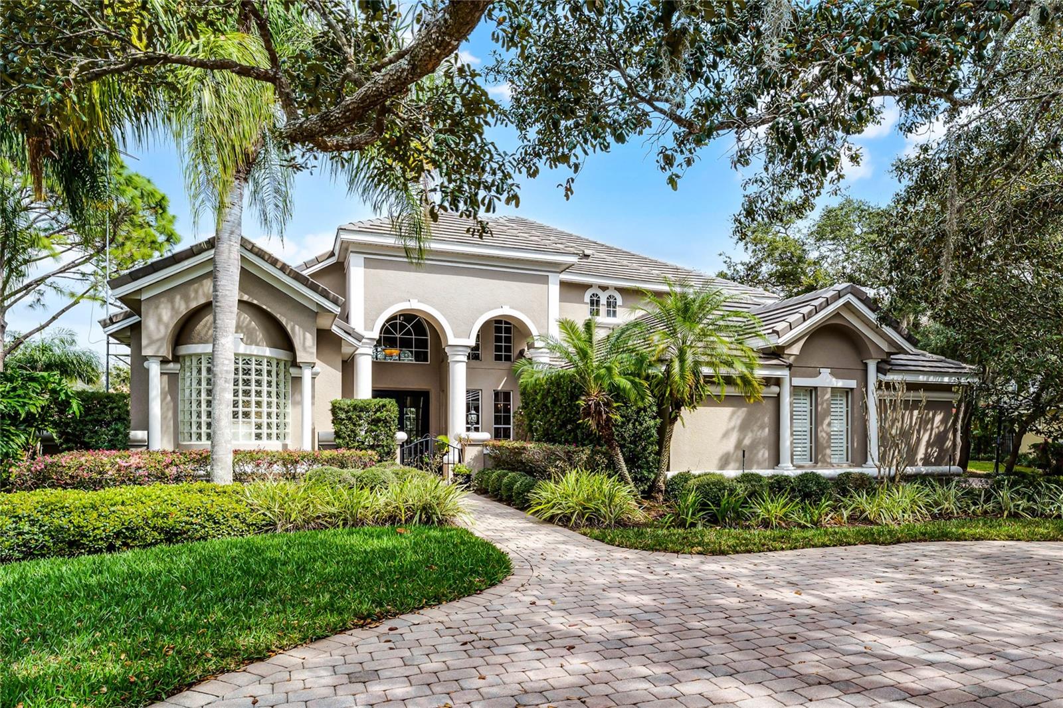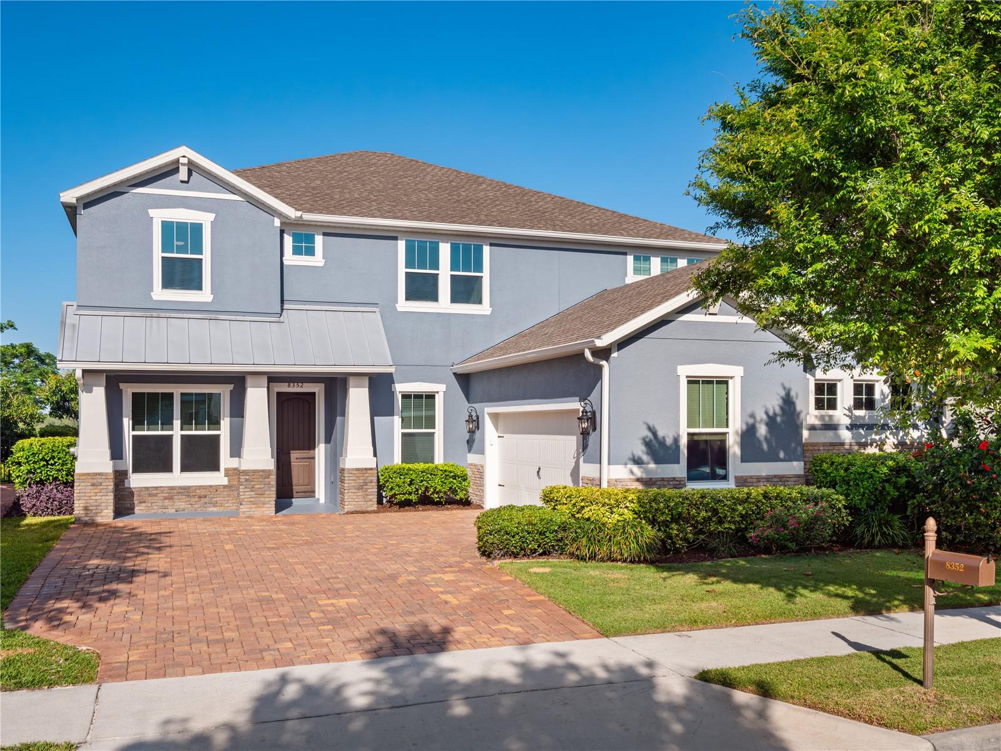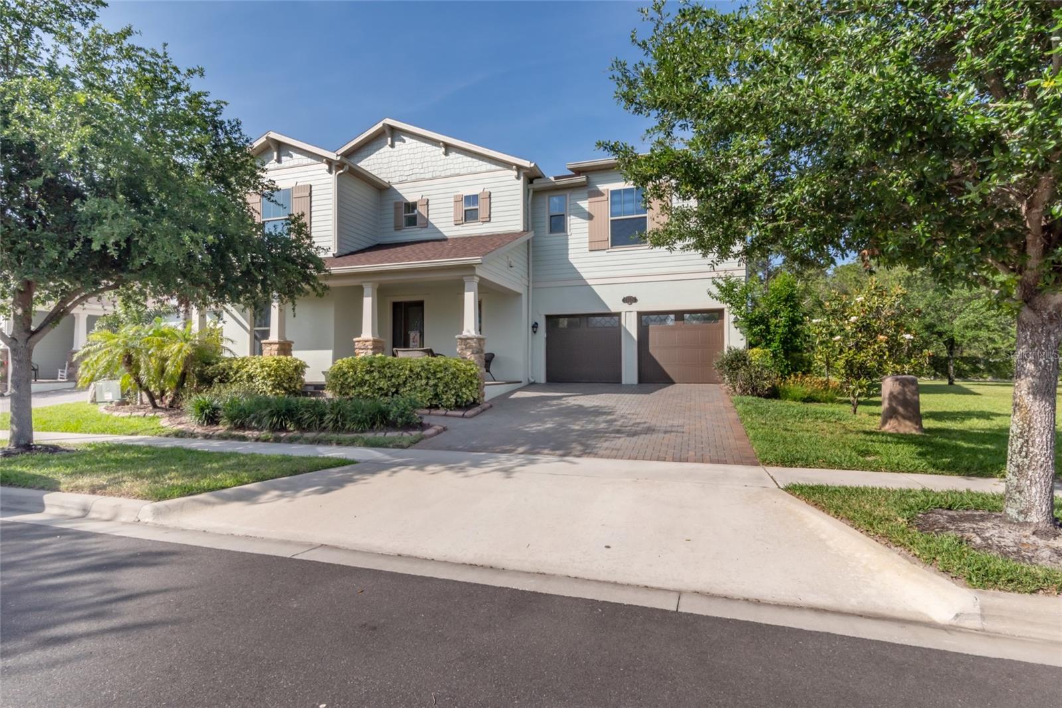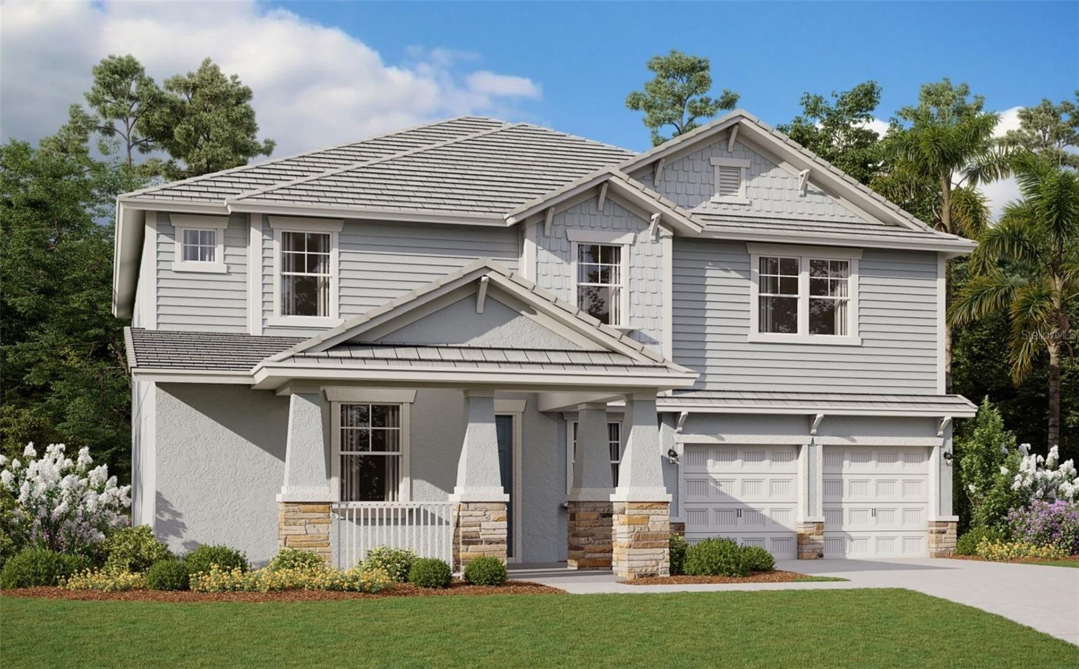12530 Climbing Vine Court, WINDERMERE, FL 34786
Property Photos

Would you like to sell your home before you purchase this one?
Priced at Only: $1,099,000
For more Information Call:
Address: 12530 Climbing Vine Court, WINDERMERE, FL 34786
Property Location and Similar Properties
- MLS#: O6311112 ( Residential )
- Street Address: 12530 Climbing Vine Court
- Viewed: 1
- Price: $1,099,000
- Price sqft: $246
- Waterfront: No
- Year Built: 2015
- Bldg sqft: 4464
- Bedrooms: 5
- Total Baths: 4
- Full Baths: 3
- 1/2 Baths: 1
- Garage / Parking Spaces: 2
- Days On Market: 1
- Additional Information
- Geolocation: 28.4616 / -81.5637
- County: ORANGE
- City: WINDERMERE
- Zipcode: 34786
- Subdivision: Windstone
- Elementary School: Sunset Park Elem
- Middle School: Horizon West Middle School
- High School: Windermere High School
- Provided by: RE/MAX 200 REALTY
- Contact: Abby Nelson
- 407-629-6330

- DMCA Notice
-
DescriptionWelcome to this beautifully upgraded 5 bedroom, 3.5 bath home, just 11 minutes from Disney, where you can enjoy magical firework views from your second floor. Step inside to find a thoughtfully designed layout, featuring a front bedroom with an ensuite bathperfect for guests or multigenerational living. The spacious kitchen is a chefs dream, complete with a large island, double ovens, induction range, reverse osmosis water system, and a wet bar with a convenient drop station. The open concept living area includes a built in entertainment system, Heos music system, and a game room off the family room with a pool table. Upstairs, the primary suite is a true retreat, featuring a tray ceiling, accent wall, custom walk in closet and a luxurious ensuite with a separate tub, shower, and bidet. The additional bedrooms include custom built ins and closets, with one bedroom featuring a built in desk, ballet bar and mirror. The second bath boasts double sinks, and the third upstairs bedroom offers a spacious walk in closet. Storage is abundant with built in closet organizers, a storage bench under the stairs, and a two car garage with high ceilings, epoxy floors, and an included shelving system. The laundry room is equipped with a sink, and stylish window treatments, including plantation shutters, stay. A brand new water heater adds even more value and peace of mind. Step outside to your backyard oasis, complete with a fully equipped outdoor kitchen, covered lanai, and dining area overlooking conservation and a serene pond. The lush turf yard features a tranquil fountain, creating the perfect ambiance for relaxation. Please note: the hot tub does not convey. This home is being offered partially furnished, including: Pool table, Living Room couch, trundle bed from downstairs bedroom, Master bedroom furniture (mattress does not convey), microwave and all appliances. Do not miss this incredible opportunity. Schedule your private showing today!
Payment Calculator
- Principal & Interest -
- Property Tax $
- Home Insurance $
- HOA Fees $
- Monthly -
Features
Building and Construction
- Covered Spaces: 0.00
- Exterior Features: Courtyard, Other, Outdoor Kitchen, Rain Gutters, Sidewalk, Sliding Doors, Sprinkler Metered
- Flooring: Carpet, Tile, Wood
- Living Area: 3407.00
- Other Structures: Gazebo, Outdoor Kitchen
- Roof: Shingle
Land Information
- Lot Features: Cul-De-Sac
School Information
- High School: Windermere High School
- Middle School: Horizon West Middle School
- School Elementary: Sunset Park Elem
Garage and Parking
- Garage Spaces: 2.00
- Open Parking Spaces: 0.00
- Parking Features: Driveway
Eco-Communities
- Water Source: Public
Utilities
- Carport Spaces: 0.00
- Cooling: Central Air
- Heating: Central
- Pets Allowed: Yes
- Sewer: Public Sewer
- Utilities: Cable Connected, Electricity Connected, Water Connected
Finance and Tax Information
- Home Owners Association Fee: 458.85
- Insurance Expense: 0.00
- Net Operating Income: 0.00
- Other Expense: 0.00
- Tax Year: 2024
Other Features
- Appliances: Dishwasher, Microwave, Range, Refrigerator
- Association Name: SOUTH WEST MGMT/Juan Auffant
- Association Phone: 321-277-8453
- Country: US
- Interior Features: Built-in Features, Ceiling Fans(s), Coffered Ceiling(s), Eat-in Kitchen, High Ceilings, Kitchen/Family Room Combo, Open Floorplan, Solid Wood Cabinets, Stone Counters, Thermostat, Window Treatments
- Legal Description: WINDSTONE 83/140 LOT 52
- Levels: Two
- Area Major: 34786 - Windermere
- Occupant Type: Owner
- Parcel Number: 25-23-27-9166-00-520
- Zoning Code: P-D
Similar Properties
Nearby Subdivisions
Aladar On Lake Butler
Ashlin Fark Ph 2
Ashlin Park Ph 1
Bellaria
Belmere Village
Belmere Village G-5
Belmere Village G2 48 65
Belmere Village G5
Butler Bay
Casabella
Casabella Ph 2
Chaine Du Lac
Davis Shores
Down Point Sub
Down Point Subdivision
Downs Cove Camp Sites
Eden Isle
Enclave
Enclave At Berkshire Park
Estates At Windermere First Ad
Glenmuir
Glenmuir Ut 02 51 42
Gotha Town
Isleworth
Keenes Pointe
Keenes Pointe 46104
Keenes Pointe Ut 04 Sec 31 48
Keenes Pointe Ut 06 50 95
Kelso On Lake Butler
Lake Burden South Ph 2
Lake Butler Estates
Lake Clarice Plantation
Lake Cresent Reserve
Lake Down Cove
Lake Down Crest
Lake Down Village
Lake Roper Pointe
Lake Sawyer Estates
Lake Sawyer South Ph 05
Lakes
Lakes Of Windermere
Lakes Of Windermere Ph 02a
Lakes Of Windermerepeachtree
Lakes Windermere Ph 01 49 108
Lakes/windermere Ph 02a
Lakes/windermere Ph 04
Lakeside Villas
Lakeswindermere Ph 02a
Lakeswindermere Ph 04
Lakeswindermerepeachtree
Manors At Butler Bay Ph 01
Metcalf Park Rep
None
Not Applicable
Other
Palms At Windermere
Peachtree Park
Preston Square
Providence
Providence Ph 01 50 03
Reserve At Belmere
Reserve At Belmere Ph 03 51 01
Reserve At Belmere Ph 2
Reserve At Lake Butler Sound
Reserve At Lake Butler Sound 4
Sanctuarylkswindermere
Sawyer Shores Sub
Sawyer Sound
Silver Woods Ph 01
Silver Woods Ph 02
Silver Woods Ph 03
Summerport Beach
Summerport Ph 02
Summerport Ph 04 C E F G
Summerport Ph 05
Summerport Ph 1
Sunset Bay
Tildens Grove Ph 1
Tuscany Ridge 50 141
Waterford Pointe
Waterstone
Waterstone A D E F G H J L
Wauseon Ridge
Weatherstone On Lake Olivia
West Lake Butler Estates
Westside Village
Willows At Lake Rhea Ph 01
Willows At Lake Rhea Ph 02
Windermere
Windermere Downs
Windermere Isle
Windermere Isle Ph 2
Windermere Isle Phase 2
Windermere Sound
Windermere Terrace
Windermere Town
Windermere Town Rep
Windermere Trails
Windermere Trails Ph 3b
Windermere Trls Ph 1c
Windermere Trls Ph 3b
Windermere Trls Ph 4a
Windermere Trls Ph 4b
Windermere Trls Ph 5a
Windermere Trls Ph 5b
Windsor Hill
Windstone

- Frank Filippelli, Broker,CDPE,CRS,REALTOR ®
- Southern Realty Ent. Inc.
- Mobile: 407.448.1042
- frank4074481042@gmail.com














































