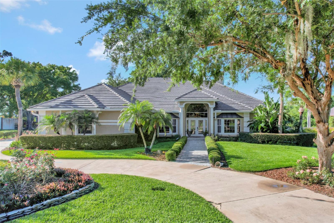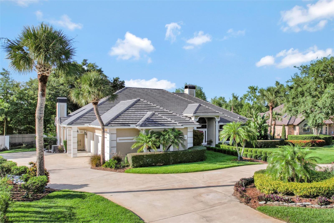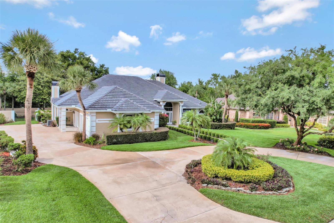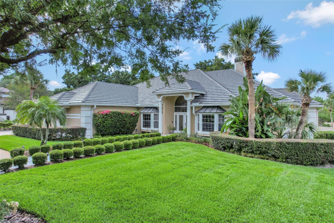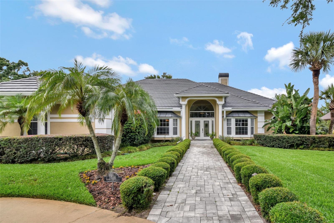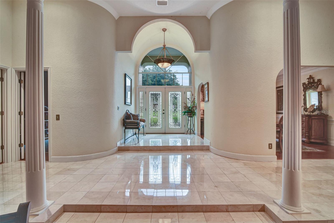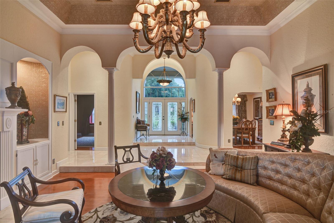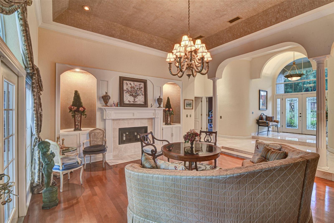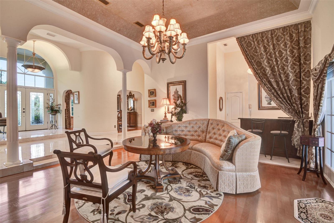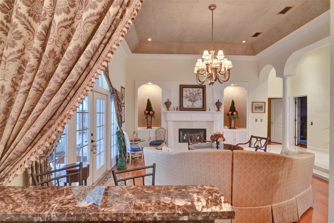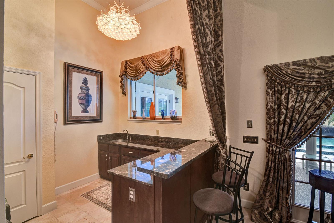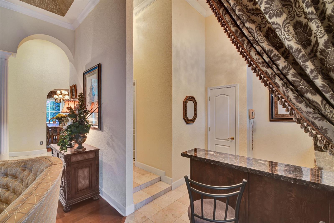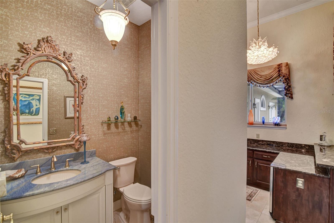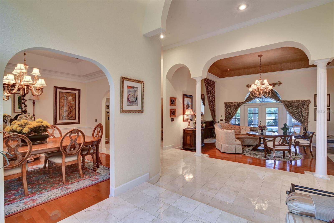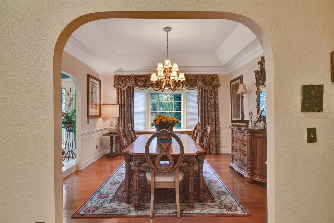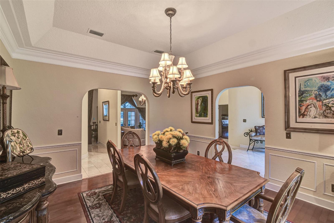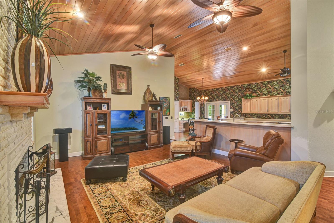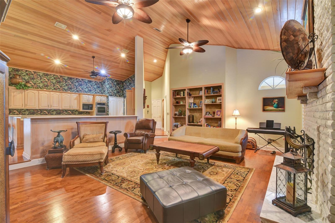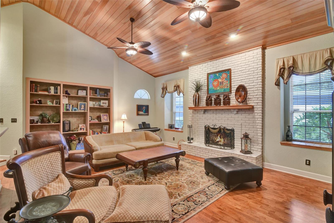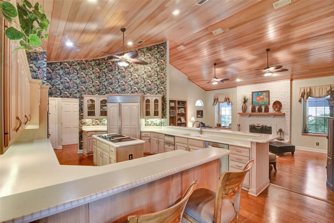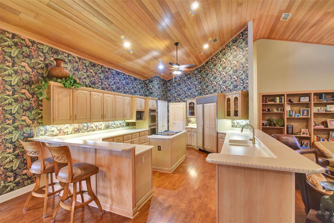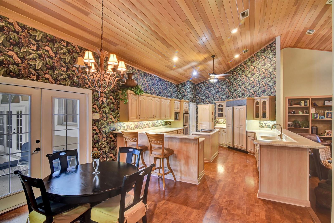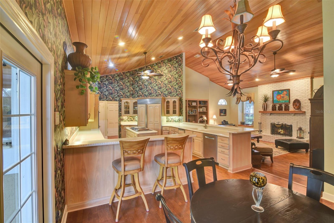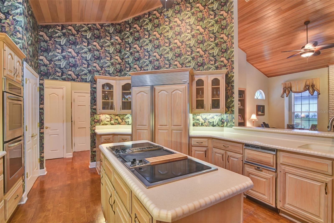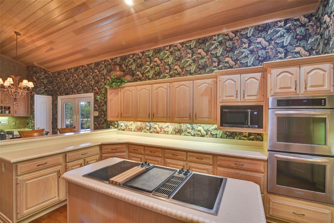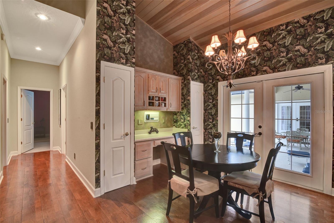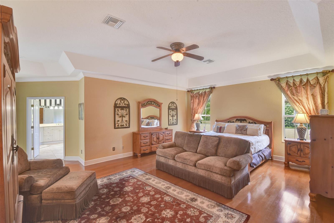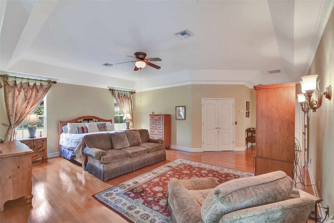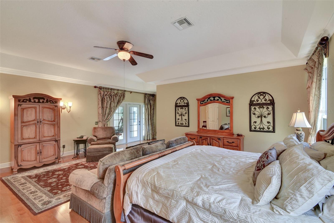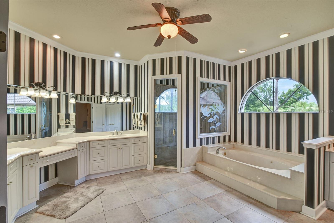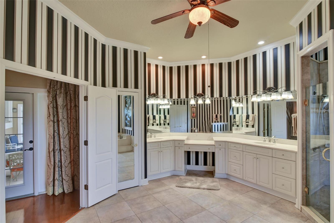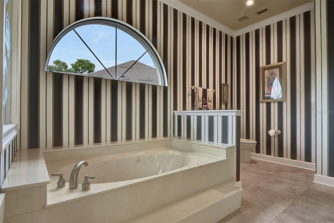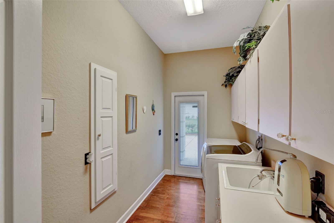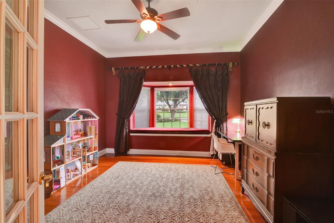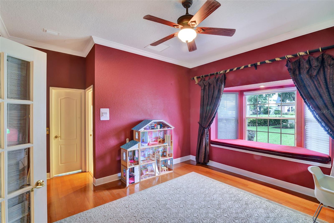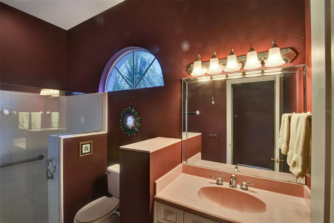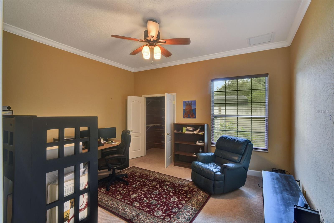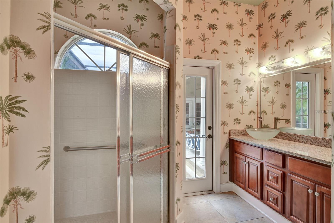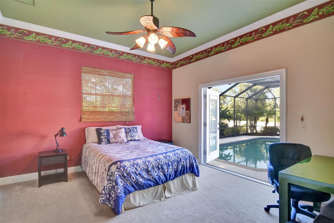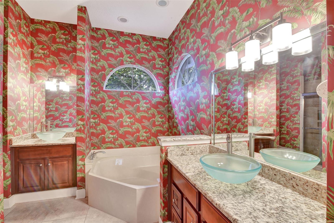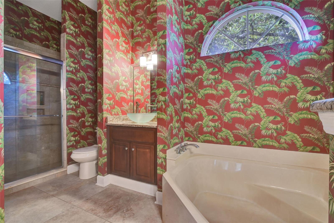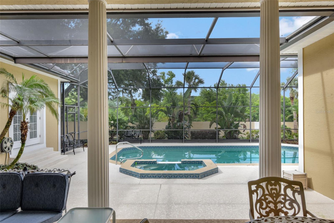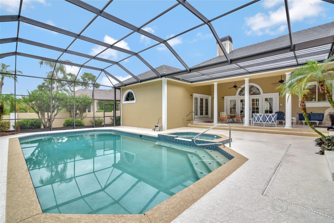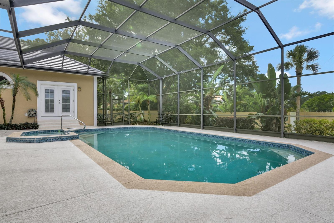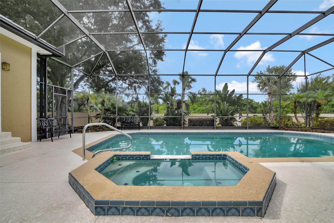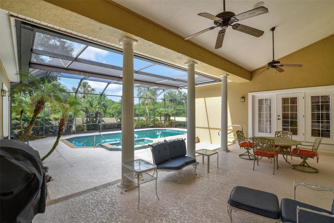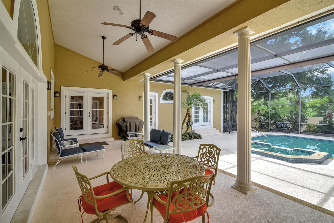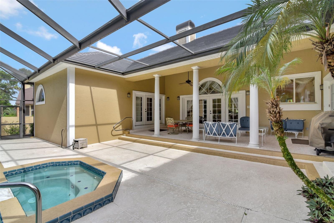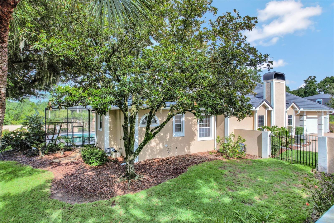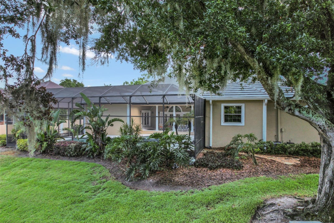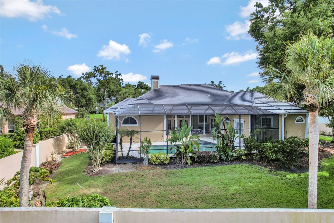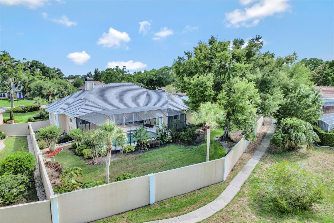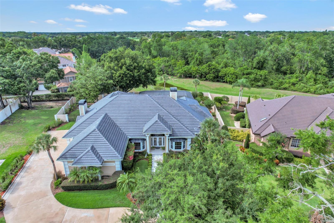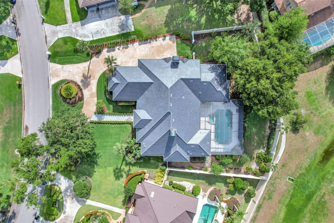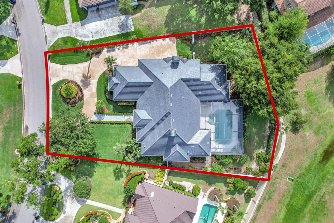8713 Bay Drive, ORLANDO, FL 32819
Property Photos
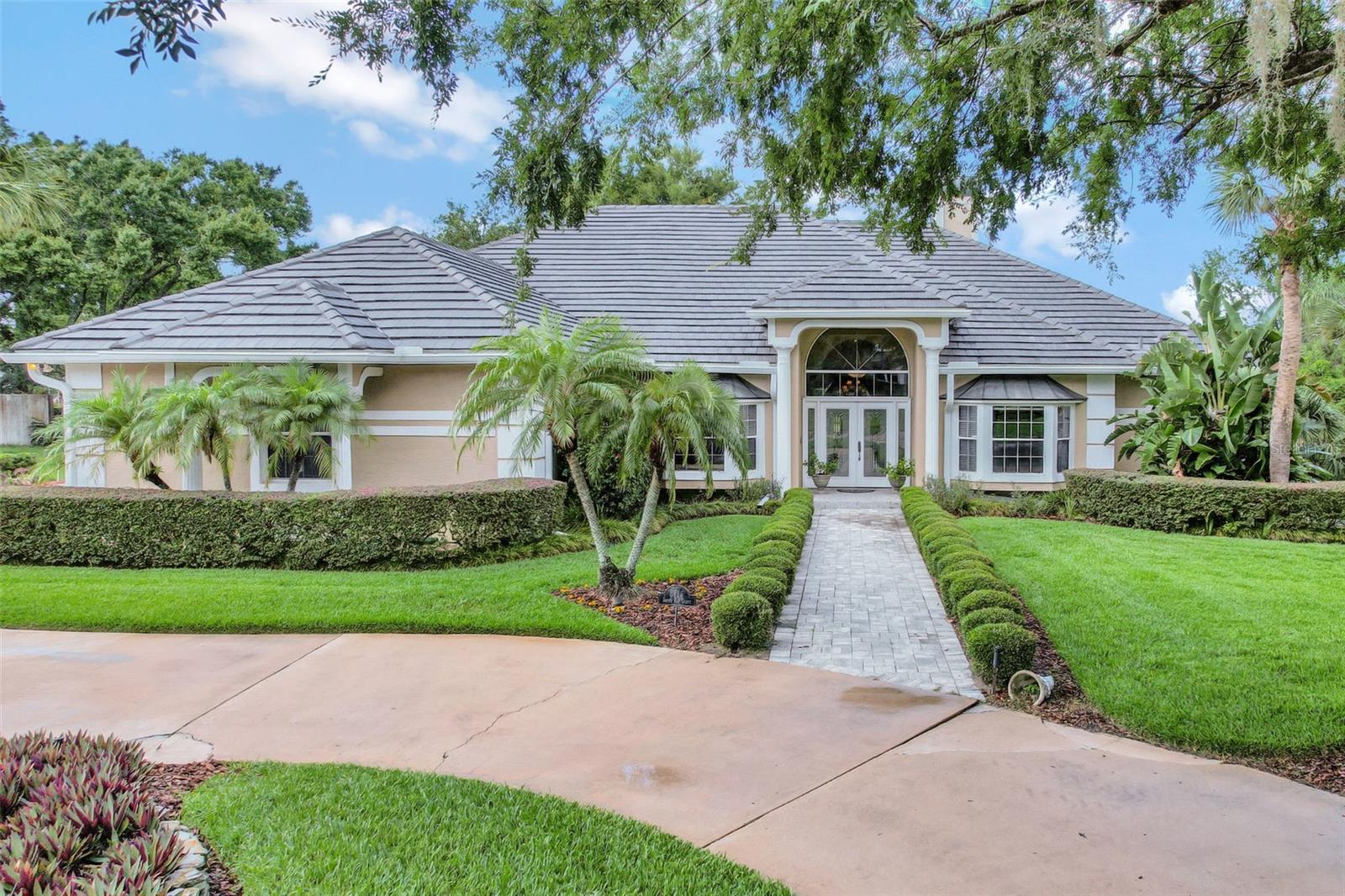
Would you like to sell your home before you purchase this one?
Priced at Only: $1,380,000
For more Information Call:
Address: 8713 Bay Drive, ORLANDO, FL 32819
Property Location and Similar Properties
- MLS#: O6310630 ( Residential )
- Street Address: 8713 Bay Drive
- Viewed: 3
- Price: $1,380,000
- Price sqft: $239
- Waterfront: No
- Year Built: 1988
- Bldg sqft: 5773
- Bedrooms: 4
- Total Baths: 5
- Full Baths: 4
- 1/2 Baths: 1
- Garage / Parking Spaces: 3
- Days On Market: 4
- Additional Information
- Geolocation: 28.4517 / -81.5071
- County: ORANGE
- City: ORLANDO
- Zipcode: 32819
- Subdivision: South Bay Sec 02
- Elementary School: Dr. Phillips Elem
- Middle School: Southwest Middle
- High School: Dr. Phillips High
- Provided by: TARA MOORE REAL ESTATE
- Contact: Tara Moore
- 407-738-5588

- DMCA Notice
-
DescriptionStarting with stunning curb appeal, this incredible south bay estate property welcomes you with a large circular driveway, lush expansive landscaping, professional landscape lighting, beautiful bay windows and a grand walk & entryway. Find peace, privacy & serenity right at home with no rear neighbors in a premium lot measuring over 1/2 acre and backing to protected & undeveloped (hoa owned) conservation land with the entire rear of the property enclosed by a secure concrete wall. Live the florida lifestyle outdoors in your large covered patio and screened pool & spa. Built solidly by orlando legend ray coudrietthis home is a perfect example of the phrase they just dont make them like this anymore. This is your peace of mind homebrand new tile roof with transferable warranty (2025), new plumbing throughout entire home with full warranties (may 2025), main hvac replaced (2023), two brand new water heaters with warranties (may 2025)... Insurance ready with no issues! Fantastic & flexible floor plan with over 4,300 square feet of spaceall on one level. Through the double door entry, the grand marble tile foyer opens to the elegant formal living space with wood floors, wood burning fireplace, built in wet bar area (ideal for entertaining! ), half bath and beautiful french doors allowing for natural light and entry to the pool & patio area. The large kitchen & family room features 18 foot ceilings with stunning tongue & groove wood paneling, brick wood burning fireplace, hardwood flooring and dinette area. Four bedroomsincluding the expansive primary suite and two (2) additional large bedrooms with ensuite bathrooms & walk in closets on a three way split. The fourth bedroom (currently an office) features a custom built cedar closet. Four full bathrooms (including a convenient pool bath with walk in shower) and one half bath. Additional recent upgrades & updatesnew gutters throughout with upgraded leaf filters (2025), main hvac system (2023), pool resurfacing (2018), updated sprinkler system (2024), new tracking & sealing of windows, most exterior doors replaced (2022), new pool enclosure screens & hardware (2023), septic tank pumped & certified (2021), exterior painting (2017), wired for security... & more! The (very special! ) south bay community features oak lined streets & well maintained estate homes, 33 acres of common ground & parks, 2. 5 miles of dedicated nature walking trails, two (2) private tennis courts, playground, dock & lake access and community events such as ice cream socials, food trucks & holiday partiesand is connected to the world famous arnold palmer bay hill club & golf course. The perfect location this home & community opens directly to orlandos famed restaurant row where you will find five star dining options, whole foods & trader joes and luxury shopping plazas. Just minutes to theme parks & attractions. Quick & easy access to central florida roads & highwayswith convenient commute to downtown, international airport, beaches & more. Zoned for some of the most highly desired schools in central florida. Welcome home!
Payment Calculator
- Principal & Interest -
- Property Tax $
- Home Insurance $
- HOA Fees $
- Monthly -
Features
Building and Construction
- Covered Spaces: 0.00
- Exterior Features: French Doors, Lighting, Rain Gutters
- Fencing: Masonry
- Flooring: Carpet, Tile, Wood
- Living Area: 4327.00
- Roof: Tile
Land Information
- Lot Features: Landscaped, Near Golf Course, Oversized Lot, Paved, Unincorporated
School Information
- High School: Dr. Phillips High
- Middle School: Southwest Middle
- School Elementary: Dr. Phillips Elem
Garage and Parking
- Garage Spaces: 3.00
- Open Parking Spaces: 0.00
Eco-Communities
- Pool Features: In Ground, Screen Enclosure
- Water Source: Public
Utilities
- Carport Spaces: 0.00
- Cooling: Central Air
- Heating: Central
- Pets Allowed: Yes
- Sewer: Septic Tank
- Utilities: BB/HS Internet Available, Cable Available, Electricity Connected
Amenities
- Association Amenities: Park, Playground, Recreation Facilities, Tennis Court(s), Trail(s)
Finance and Tax Information
- Home Owners Association Fee Includes: Recreational Facilities
- Home Owners Association Fee: 1600.00
- Insurance Expense: 0.00
- Net Operating Income: 0.00
- Other Expense: 0.00
- Tax Year: 2024
Other Features
- Appliances: Built-In Oven, Cooktop, Dishwasher, Dryer, Microwave, Range, Refrigerator, Washer, Wine Refrigerator
- Association Name: Lorrie Gutzmer, LCAM, CMCA
- Country: US
- Interior Features: Built-in Features, Ceiling Fans(s), Crown Molding, Eat-in Kitchen, High Ceilings, Kitchen/Family Room Combo, Primary Bedroom Main Floor, Solid Wood Cabinets, Split Bedroom, Thermostat, Tray Ceiling(s), Vaulted Ceiling(s), Walk-In Closet(s), Wet Bar, Window Treatments
- Legal Description: SOUTH BAY SECTION 2 11/30 LOT 59
- Levels: One
- Area Major: 32819 - Orlando/Bay Hill/Sand Lake
- Occupant Type: Owner
- Parcel Number: 27-23-28-8150-00-590
- Style: Traditional
- View: Trees/Woods
- Zoning Code: P-D
Nearby Subdivisions
Bay Hill
Bay Hill Sec 01
Bay Hill Sec 04
Bay Hill Sec 05
Bay Hill Sec 09
Bay Hill Sec 10
Bay Hill Sec 11
Bay Hill Sec 12
Bay Hill Sec 13
Bay Point
Bay Ridge Land Condo
Bayview Sub
Carmel
Clubhouse Estates
Dellagio
Dr Phillips Winderwood
Emerson Pointe
Enclave At Orlando
Enclave At Orlando Ph 02
Enclave At Orlando Ph 03
Hawthorn Suites Orlando
Hidden Spgs
Hidden Springs
Isle Of Osprey
Lake Cane Estates
Lake Cane Hills Add 01
Lake Marsha
Lake Marsha First Add
Lake Marsha Highlands Add 03
Landsbrook Terrace
Little Sand Lake
North Bay Sec 01
North Bay Sec 04
North Bay Sec Iva
Orange Bay
Orange Tree Cc Un 4a
Orange Tree Country Club
Orange Tree Country Cluba
Palm Lake
Phillips Oaks
Point Orlando Residence Condo
Point Orlando Resort Condo
Pointe Tibet Rep
Sand Lake Hills
Sand Lake Hills Sec 02
Sand Lake Hills Sec 03
Sand Lake Hills Sec 05
Sand Lake Hills Sec 06 8135
Sand Lake Hills Sec 07a
Sand Lake Sound
Sandy Spgs
Shadow Bay Spgs
Shadow Bay Spgs Ut 2
South Bay
South Bay Sec 02
South Bay Sec 03
South Bay Sec 4
South Bay Villas
Spring Lake Villas
Staysky Suites
Tangelo Park Sec 01
Tangelo Park Sec 03
Tangelo Park Sec 04
The Point Orlando Resort Condo
Torey Pines
Turnbury Woods
Vista Cay Resort Reserve
Windermere Heights Add 02
Winwood
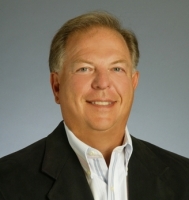
- Frank Filippelli, Broker,CDPE,CRS,REALTOR ®
- Southern Realty Ent. Inc.
- Mobile: 407.448.1042
- frank4074481042@gmail.com



