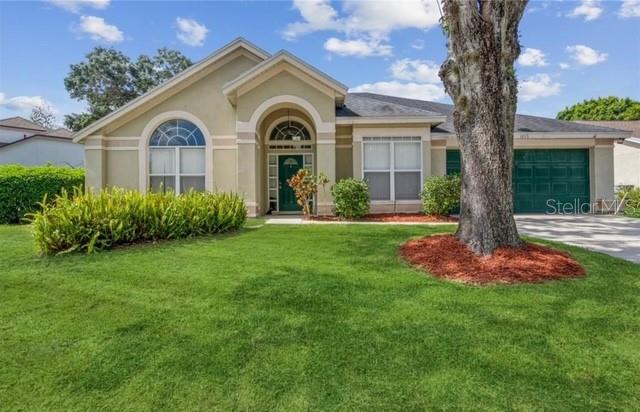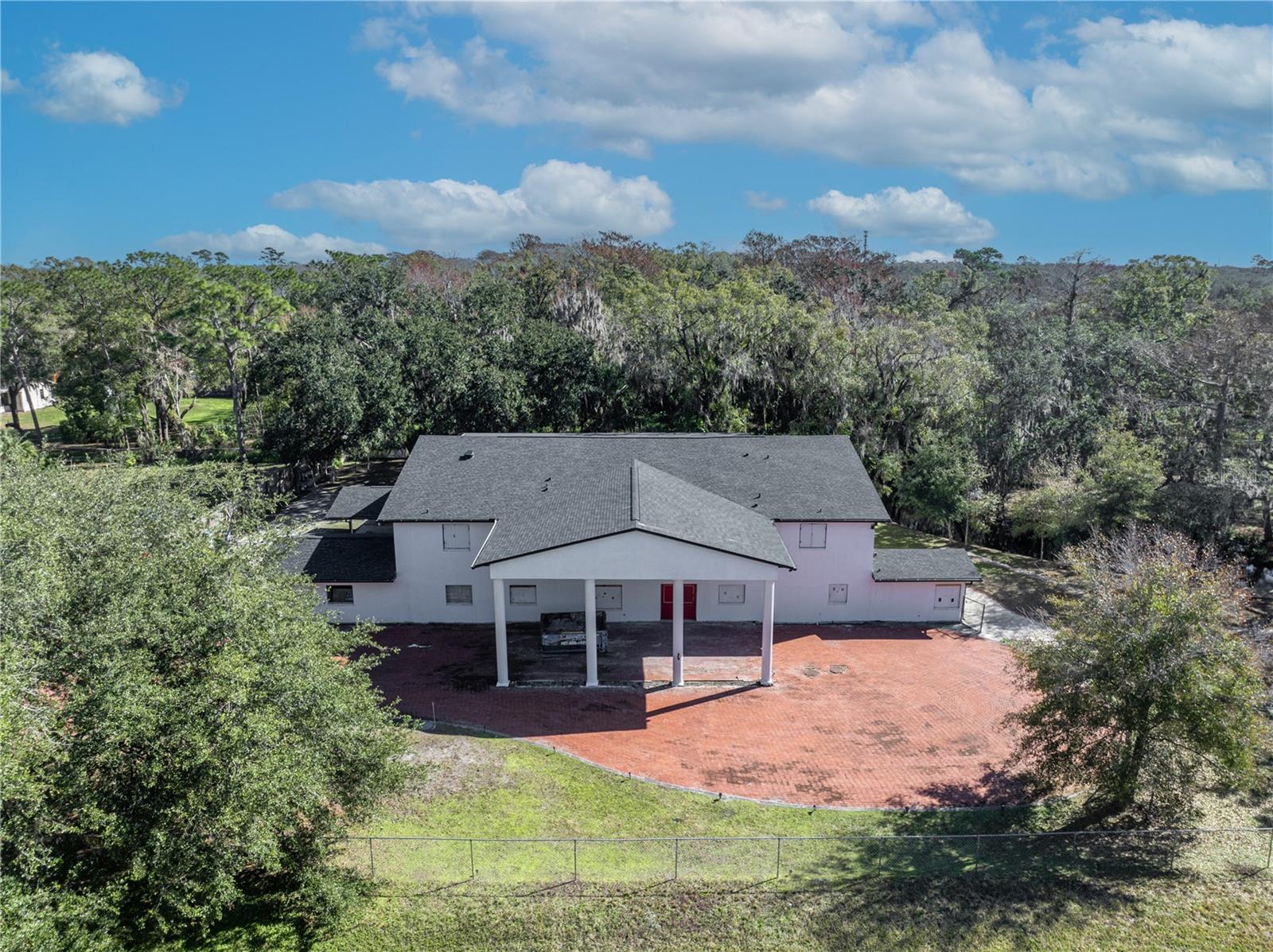1013 Silcox Branch Circle, OVIEDO, FL 32765
Property Photos

Would you like to sell your home before you purchase this one?
Priced at Only: $556,000
For more Information Call:
Address: 1013 Silcox Branch Circle, OVIEDO, FL 32765
Property Location and Similar Properties
- MLS#: O6310096 ( Residential )
- Street Address: 1013 Silcox Branch Circle
- Viewed: 19
- Price: $556,000
- Price sqft: $196
- Waterfront: No
- Year Built: 1991
- Bldg sqft: 2841
- Bedrooms: 4
- Total Baths: 3
- Full Baths: 3
- Garage / Parking Spaces: 2
- Days On Market: 6
- Additional Information
- Geolocation: 28.6513 / -81.184
- County: SEMINOLE
- City: OVIEDO
- Zipcode: 32765
- Subdivision: Twin Rivers Sec 1
- Elementary School: Carillon
- Middle School: Chiles
- High School: Hagerty
- Provided by: JOYSTAR REALTY GROUP
- Contact: Chao Bing Jiang
- 855-456-9782

- DMCA Notice
-
DescriptionWelcome to your dream home in Twin Rivers neighborhood of Oviedo. This stunning 4 bedroom 3 bathroom residence offers a spilt floor plan, perfect for comfortable living and entertaining. As you enter, you're greeted by matte wood plank porcelain tile floors and fresh ivory paint that flows throughout the home, creating an upscale and inviting atmosphere. The spacious formal dining room is perfect for hosting dinner parties and family gatherings. Across the formal dining room, you will find a formal living room. Further down the entry there is the en suite bedroom with glass French door that can be used as a study/office. The heart of the home is the chef's HUGH kitchen showcases soaring ceiling with skylights that bring in an abundance of natural light. The kitchen features River sleek granite countertops, 42" Shaker gray wood cabinets, Glass mosaic back splash and stainless steel appliances. The oversized Island provides the perfect setting for gatherings and friends or entertaining in the expensive family room. The family room features New Smart Electric Fireplace that adds a cozy vibe. You have two sets of slide doors that leads to the porch. The master suite is a true retreat, boasting a newly updated master bathroom with dual his and her sink, dual walking shower, modern fixtures and finishes. On the other side of the home, you have two bedrooms with Newly updated guest bathroom. Each of the four bedrooms are generously sized, with ample closet and plenty of natural light. Plus enjoy 27X11 enclosed porch with heavy duty windows and tile flooring, accessed through 4 sliding glass doors, plus Newly renovated guest bathroom that leads to the porch. On each side of the porch, you have additional area of pavers to provide more outdoor space. The backyard is fully fenced with nice landscaping. PROPERTY HIGHLIGHTS: New Skylight (2025), New Attic Fan (2025) Newly Renovated Kitchen, ALL three Bathrooms, Flooring (2022), Upgraded Low E Double Pane Windows (2022) Upgraded HVAC System (2020), Water Heater (2020) Replumbing (2020) Roof over porch (2020) This home combines functionality with style, providing a comfortable and luxurious living experience. It located in a tranquiller neighborhood in Oviedo. It's zoned for the Best of the best Oviedo Schools, close to Oviedo on the park shopping and dining, Twin Rivers Golf Course, Oviedo Aquatic Center, UCF, Reseach Park and also close to 417! Don't miss the opportunity to make this beautiful house your new home!!
Payment Calculator
- Principal & Interest -
- Property Tax $
- Home Insurance $
- HOA Fees $
- Monthly -
Features
Building and Construction
- Covered Spaces: 0.00
- Exterior Features: Private Mailbox, Sidewalk
- Fencing: Fenced, Wood
- Flooring: Ceramic Tile, Vinyl
- Living Area: 2359.00
- Roof: Shingle
Property Information
- Property Condition: Completed
Land Information
- Lot Features: Landscaped
School Information
- High School: Hagerty High
- Middle School: Chiles Middle
- School Elementary: Carillon Elementary
Garage and Parking
- Garage Spaces: 2.00
- Open Parking Spaces: 0.00
Eco-Communities
- Water Source: Public
Utilities
- Carport Spaces: 0.00
- Cooling: Central Air, Attic Fan
- Heating: Electric, Heat Pump
- Pets Allowed: Yes
- Sewer: Public Sewer
- Utilities: Electricity Connected, Public, Water Connected
Amenities
- Association Amenities: Park
Finance and Tax Information
- Home Owners Association Fee Includes: Common Area Taxes
- Home Owners Association Fee: 20.00
- Insurance Expense: 0.00
- Net Operating Income: 0.00
- Other Expense: 0.00
- Tax Year: 2024
Other Features
- Appliances: Dishwasher, Disposal, Dryer, Electric Water Heater, Microwave, Range, Range Hood, Refrigerator, Washer
- Association Name: Dennis Kapsis
- Association Phone: 407-788-6700
- Country: US
- Interior Features: Ceiling Fans(s), High Ceilings, Open Floorplan, Split Bedroom, Stone Counters, Walk-In Closet(s)
- Legal Description: LOT 91 TWIN RIVERS SEC 1 PB 38 PGS 1 TO 4
- Levels: One
- Area Major: 32765 - Oviedo
- Occupant Type: Owner
- Parcel Number: 23-21-31-512-0000-0910
- Style: Contemporary, Ranch
- Views: 19
- Zoning Code: PUD
Similar Properties
Nearby Subdivisions
0
1040 Big Oaks Blvd Oviedo Fl 3
Alafaya Trail Sub
Alafaya Woods Ph 06
Alafaya Woods Ph 08
Alafaya Woods Ph 11
Alafaya Woods Ph 16
Alafaya Woods Ph 17
Alafaya Woods Ph 18
Alafaya Woods Ph 21b
Allens 1st Add To Washington H
Aloma Woods Ph 1
Aloma Woods Ph 2
Bellevue
Bentley Cove
Bentley Woods
Black Hammock
Brookmore Estates
Brookmore Estates Ph 3
Carillon Tr 107 At
Carillon Tr 301 At
Cassa-villa Heights
Cassavilla Heights
Cedar Bend
Cedar Glen Of Aloma Woods
Chapman Groves
Chapman Pines
Cobblestone
Crystal Shores
Cypress Head At The Enclave
Dunhill
Dunhill Unit 1
Ellingsworth
Estates At Aloma Woods Ph 3
Florida Groves Companys First
Fosters Grove At Oviedo
Francisco Park
Franklin Park
Hammock Park
Hawks Overlook
Heatherbrooke Estates Rep
Hideaway Cove At Oviedo Ph 1
Hideaway Cove At Oviedo Ph 3
Hunters Stand At Carillon
Jackson Heights
Jamestown
Kenmure
Kingsbridge East Village
Kingsbridge Ph 1a
Kingsbridge West
Lake Charm Country Estates
Lake Rogers Estates
Lakes Of Aloma
Lakes Of Aloma Ph 2
Leparc
Little Creek Ph 1a
Little Creek Ph 3a
Little Creek Ph 4b
Little Lake Georgia Terrace
Lone Pines
Mac Kinleys Mill
Madison Creek
Martins Plan
Mead Manor
Milton Square
Oak Grove
Oak Mount Sub
Oviedo
Oviedo Forest
Oviedo Forest Ph 2
Oviedo Gardens A Rep
Palm Valley
Preserve Of Oviedo On The Park
Ravencliffe
Red Ember North
Remington Park
River Walk
Sec 36 Twp 21s Rge 30e N 14 Of
Slavia Colony Cos Sub
Southern Oaks Ph Two
Stillwater Ph 1
Stillwater Ph 2
Stillwater Ph 3
Stonehurst
Swopes Amd Of Iowa City
Tranquil Oaks
Tuska Ridge
Tuska Ridge Unit 3
Twin Lakes Manor
Twin Oaks
Twin Rivers Model Home Area
Twin Rivers Sec 1
Twin Rivers Sec 4
Twin Rivers Sec 5
Twin Rivers Sec 6
Twin Rivers Sec 7
Villages At Kingsbridge West T
Washington Heights
Wentworth Estates
Whispering Woods
Whitetail Run
Willa Lake Ph 1
Woodland Estates

- Frank Filippelli, Broker,CDPE,CRS,REALTOR ®
- Southern Realty Ent. Inc.
- Mobile: 407.448.1042
- frank4074481042@gmail.com


































