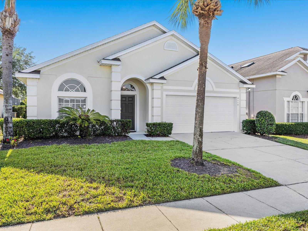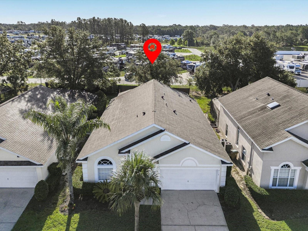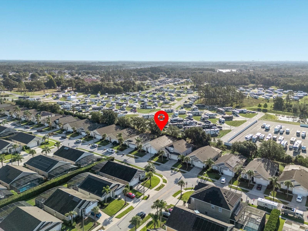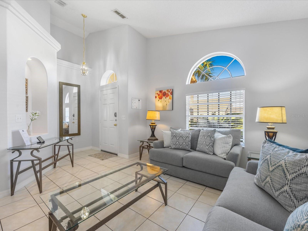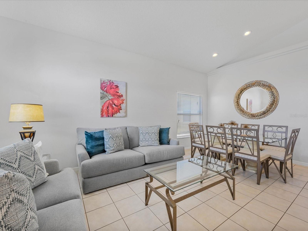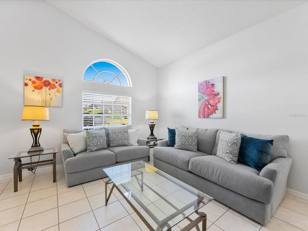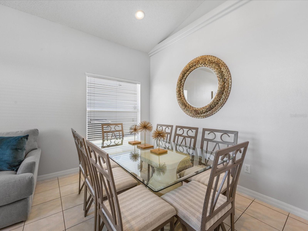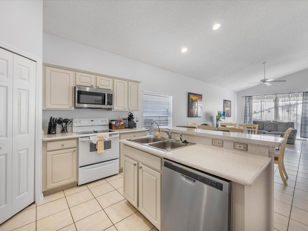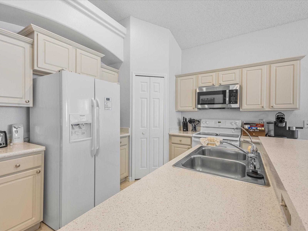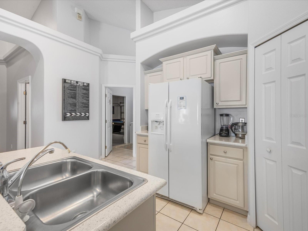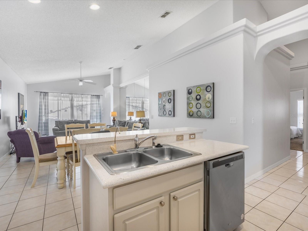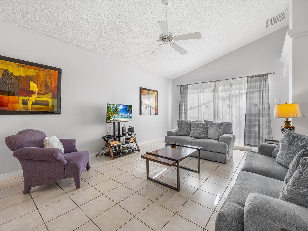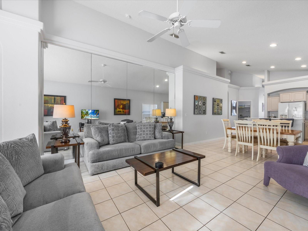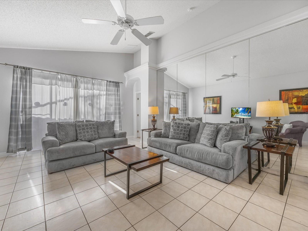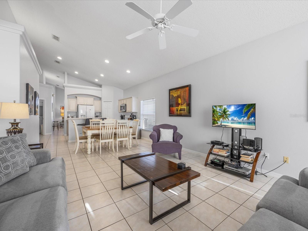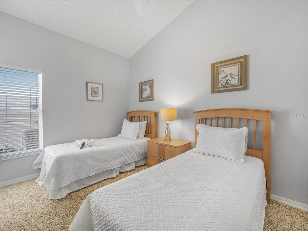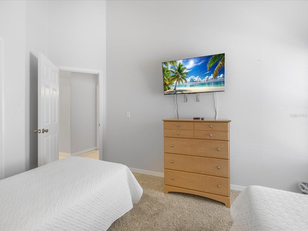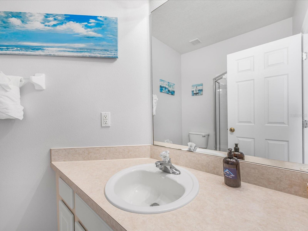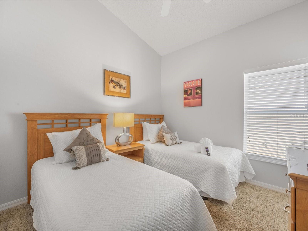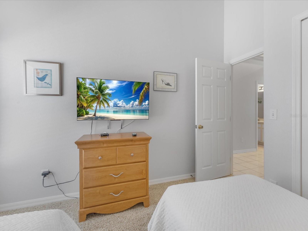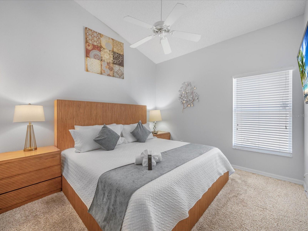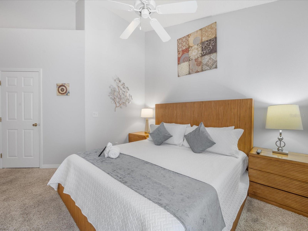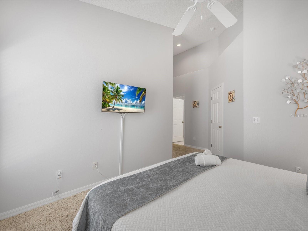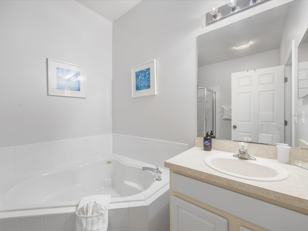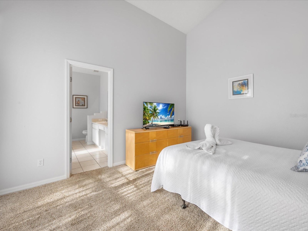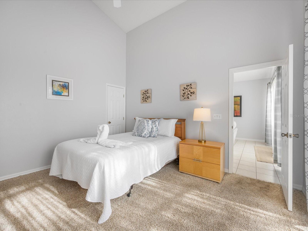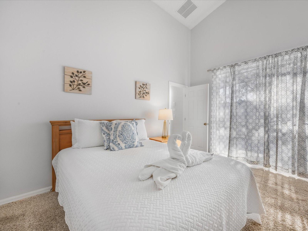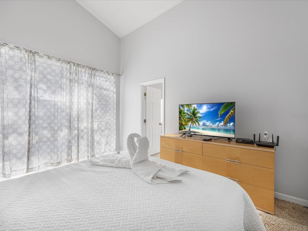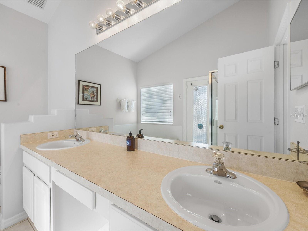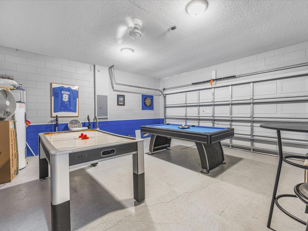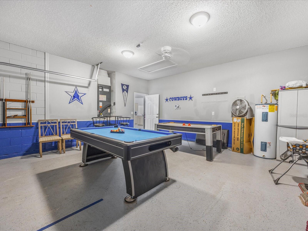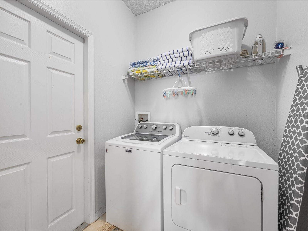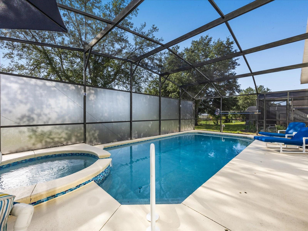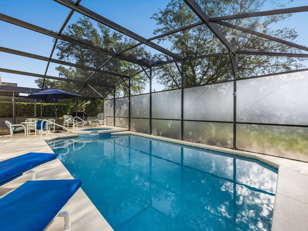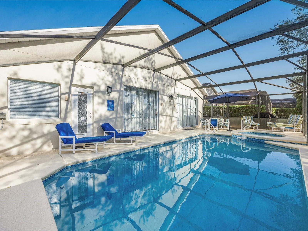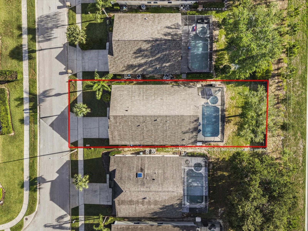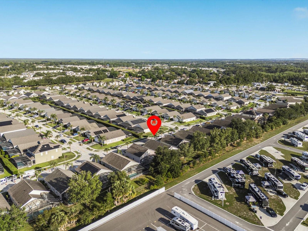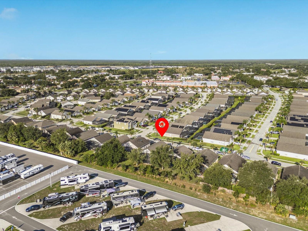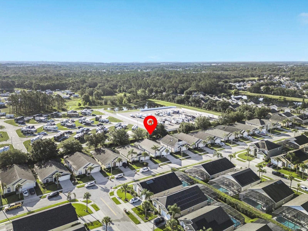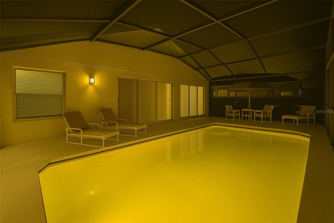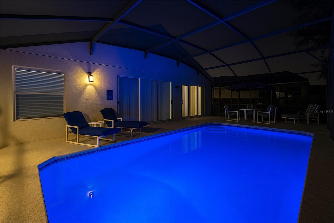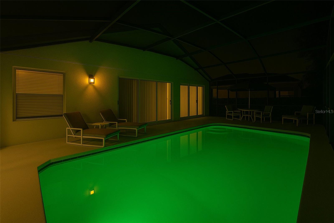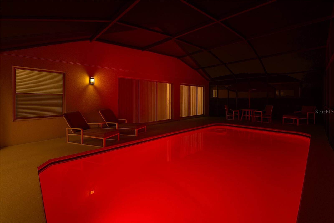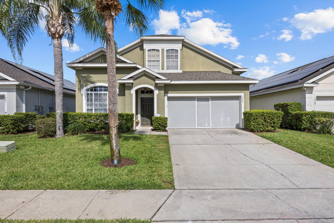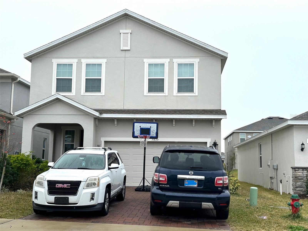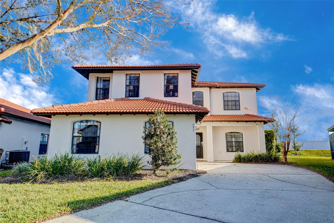2115 Morning Star Drive, CLERMONT, FL 34714
Property Photos
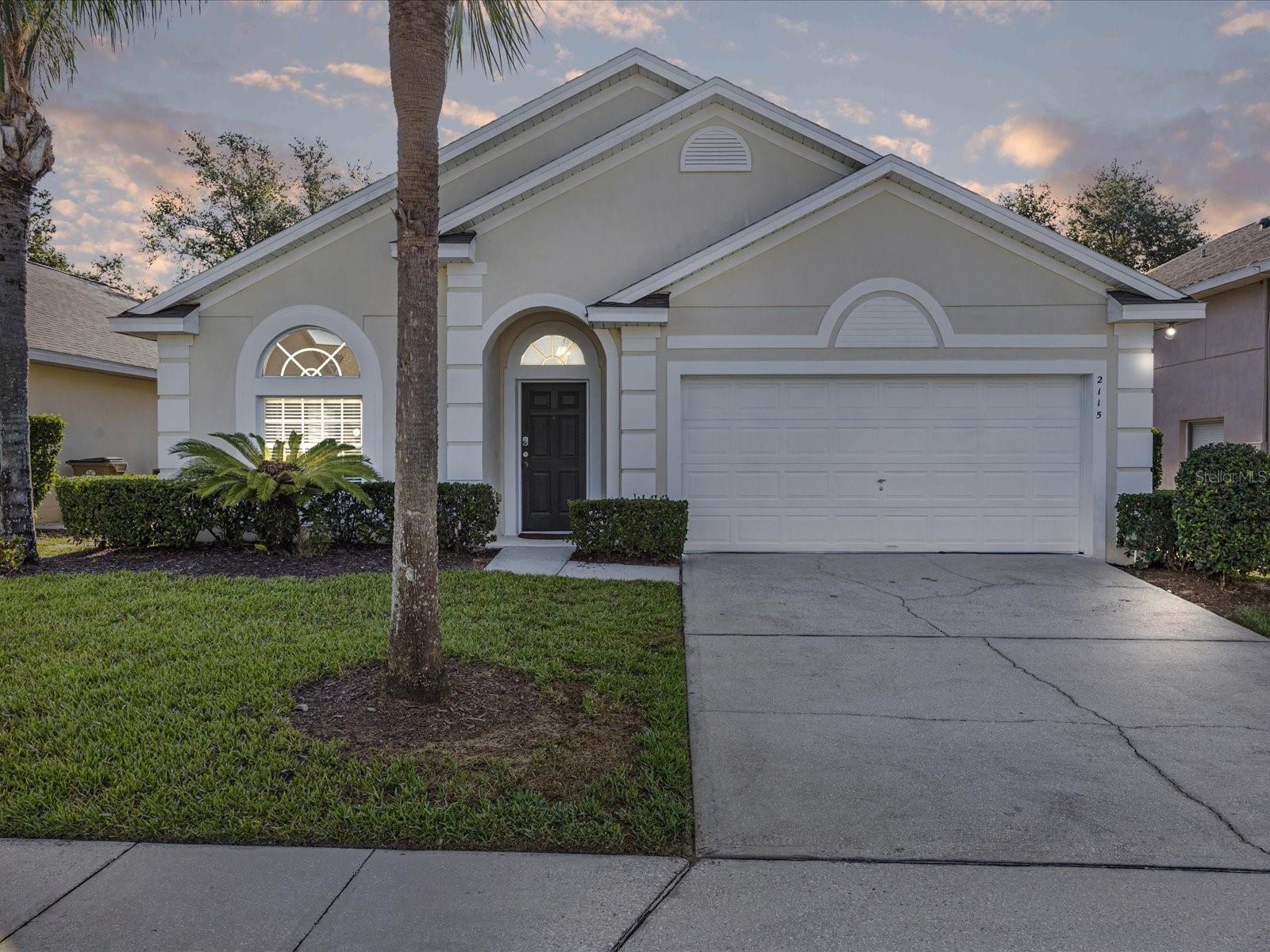
Would you like to sell your home before you purchase this one?
Priced at Only: $439,900
For more Information Call:
Address: 2115 Morning Star Drive, CLERMONT, FL 34714
Property Location and Similar Properties
- MLS#: O6310059 ( Residential )
- Street Address: 2115 Morning Star Drive
- Viewed: 7
- Price: $439,900
- Price sqft: $191
- Waterfront: No
- Year Built: 2004
- Bldg sqft: 2308
- Bedrooms: 4
- Total Baths: 3
- Full Baths: 3
- Garage / Parking Spaces: 2
- Days On Market: 8
- Additional Information
- Geolocation: 28.3733 / -81.678
- County: LAKE
- City: CLERMONT
- Zipcode: 34714
- Subdivision: Glenbrook Sub
- Elementary School: Sawgrass bay
- Middle School: Windy Hill
- High School: East Ridge
- Provided by: REAL BROKER, LLC
- Contact: Liz Wilson
- 855-450-0442

- DMCA Notice
-
DescriptionDiscover this beautifully maintained and fully furnished home located in the desirable glenbrook community! This spacious property boasts a new roof, new ac, new pool heater, resurfaced pool with dazzling fiber optic lighting, and fresh interior/exterior paintproviding peace of mind and a move in ready experience. The open concept floor plan, which has 4 bedrooms with 2 master suites, perfect for larger families, plus formal living room and dining room, ideal for entertaining or relaxing after a day at the parks. Enjoy florida living at its finest with your private screened in pool and spa, surrounded by lush landscaping. Glenbrook offers fantastic resort style amenities including a clubhouse, fitness center, tennis and volleyball courts, community pool, and playground. Conveniently located near shopping, dining, golf courses, hospitals and just minutes from disney and other top attractions. Low hoa at $237. 00 a month and includes telephone, tv, internet, lawn maintenance and all amenities! Whether you're looking for a primary residence, vacation home, or investment property, this home checks all the boxes!
Payment Calculator
- Principal & Interest -
- Property Tax $
- Home Insurance $
- HOA Fees $
- Monthly -
Features
Building and Construction
- Builder Name: WHITEMARK HOMES
- Covered Spaces: 0.00
- Exterior Features: Lighting, Sidewalk, Sliding Doors, Sprinkler Metered
- Flooring: Carpet, Ceramic Tile
- Living Area: 1884.00
- Roof: Shingle
Property Information
- Property Condition: Completed
Land Information
- Lot Features: In County, Sidewalk, Paved
School Information
- High School: East Ridge High
- Middle School: Windy Hill Middle
- School Elementary: Sawgrass bay Elementary
Garage and Parking
- Garage Spaces: 2.00
- Open Parking Spaces: 0.00
- Parking Features: Driveway
Eco-Communities
- Pool Features: Child Safety Fence, Deck, Fiber Optic Lighting, Gunite, Heated, In Ground, Lighting, Screen Enclosure, Tile
- Water Source: Public
Utilities
- Carport Spaces: 0.00
- Cooling: Central Air
- Heating: Central
- Pets Allowed: Yes
- Sewer: Public Sewer
- Utilities: Cable Connected, Electricity Connected, Sprinkler Recycled
Amenities
- Association Amenities: Cable TV, Clubhouse, Fence Restrictions, Fitness Center, Lobby Key Required, Playground, Pool, Recreation Facilities, Spa/Hot Tub
Finance and Tax Information
- Home Owners Association Fee Includes: Cable TV, Pool, Internet, Maintenance Grounds, Recreational Facilities
- Home Owners Association Fee: 717.00
- Insurance Expense: 0.00
- Net Operating Income: 0.00
- Other Expense: 0.00
- Tax Year: 2024
Other Features
- Appliances: Cooktop, Dishwasher, Disposal, Dryer, Electric Water Heater, Microwave, Range, Range Hood, Refrigerator, Washer
- Association Name: Extreme Management/Yari Auger
- Association Phone: 352-366-0234
- Country: US
- Furnished: Furnished
- Interior Features: Ceiling Fans(s), Eat-in Kitchen, Kitchen/Family Room Combo, Living Room/Dining Room Combo, Open Floorplan, Solid Wood Cabinets, Split Bedroom, Stone Counters, Walk-In Closet(s), Window Treatments
- Legal Description: GLENBROOK SUB LOT 132 PB 46 PGS 30-33 ORB 2522 PG 1587
- Levels: One
- Area Major: 34714 - Clermont
- Occupant Type: Vacant
- Parcel Number: 26-24-26-0700-000-13200
- Possession: Close Of Escrow
- Style: Contemporary, Florida
- Zoning Code: PUD
Similar Properties
Nearby Subdivisions
Cagan Crossing
Cagan Crossings
Cagan Crossings East
Cagan Crossings Eastphase 2
Cagan Xings East
Citrus Highlands Ph I Sub
Citrus Hlnds Ph 2
Clear Creek Ph 02
Clear Creek Ph One Sub
Clear Creek Ph Three Sub
Clear Crk Ph 02
Elite Resorts At Citrus Valley
Glenbrook
Glenbrook Ph Ii Sub
Glenbrook Sub
Greater Groves
Greater Groves Ph 01
Greater Groves Ph 02 Tr A
Greater Groves Ph 04
Greater Lakes Ph 2
Greater Lakes Ph 3
Greater Lakes Phase 3
Greater Lakesph 1
Greengrove Estates
High Grove
High Grove Unit 01 Lt 01 Pb 50
Hwy 33
Mission Park
Mission Park Ph I Sub
Mission Park Ph Iii Sub
Not Applicable
Not On The List
Orange Tree
Orange Tree Ph 02 Lt 201
Orange Tree Ph I Sub
Outdoor Res/america
Outdoor Resorts At Orlando
Palms At Serenoa
Palms At Serenoa Phase 3
Postal Colony
Postal Colony 262325
Postal Groves
Ridgeview
Ridgeview Ph 1
Ridgeview Ph 2
Ridgeview Ph 3
Ridgeview Ph 4
Ridgeview Phase 4
Ridgeview Phase 5
Sanctuary
Sanctuary Ph 2
Sanctuary Phase 2
Sanctuary Phase 3
Sanctuary Phase 4
Sawgrass Bay
Sawgrass Bay Ph 1a
Sawgrass Bay Ph 1b
Sawgrass Bay Ph 2a
Sawgrass Bay Ph 4a
Sawgrass Bay Ph Ib
Sawgrass Bay Phase 2
Sawgrass Bay Phase 2c
Serenoa
Serenoa Lakes
Serenoa Lakes Ph 2
Serenoa Lakes Phase I
Serenoa Village
Serenoa Village 1 Ph 1 B1
Serenoa Village 1 Ph 1a1
Serenoa Village 2 Ph 1a-2
Serenoa Village 2 Ph 1a2
Serenoa Village 2 Ph 1b2replat
Serenoa Village 2 Phase 1a-2
Serenoa Village 2 Phase 1a2
Serenoa Village 2 Tr T1 Ph 1b
Siena Ridge Sub
Silver Creek Sub
Sunrise Lakes Ph I Sub
Sunrise Lakes Ph Iii Sub
The Sanctuary
Tradds Landing Lt 01 Pb 51 Pg
Tropical Winds Sub
Wellness Rdg Ph 1
Wellness Rdg Ph 1a
Wellness Ridge
Wellness Way 40s
Wellness Way 41s
Wellness Way 50s
Wellness Way 60s
Westchester Ph 06 07
Weston Hills Sub
Windsor Cay
Windsor Cay Phase 1
Woodridge Ph Ii Sub

- Frank Filippelli, Broker,CDPE,CRS,REALTOR ®
- Southern Realty Ent. Inc.
- Mobile: 407.448.1042
- frank4074481042@gmail.com



