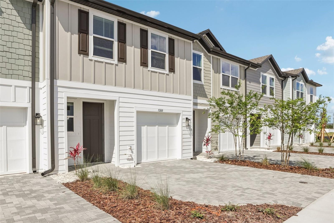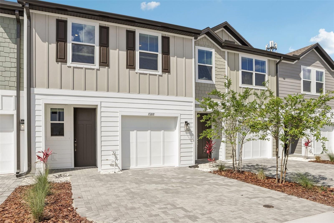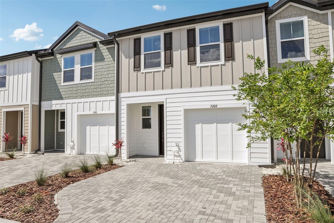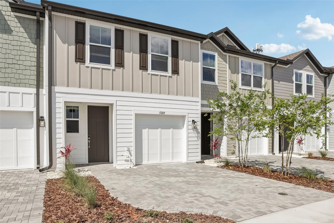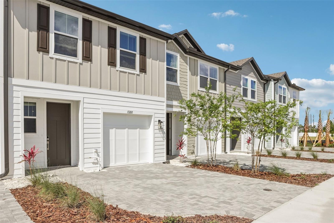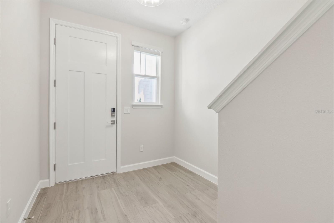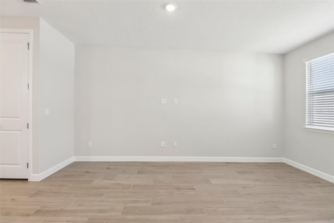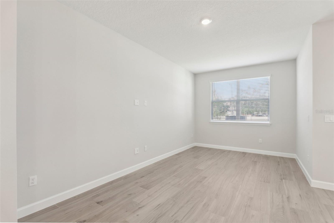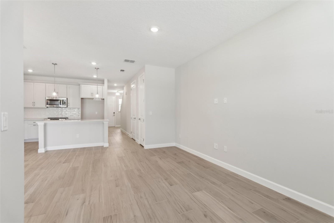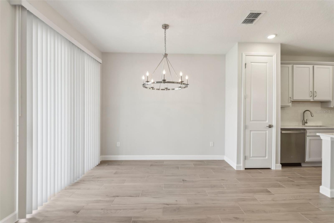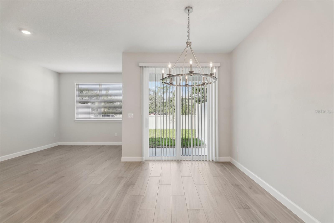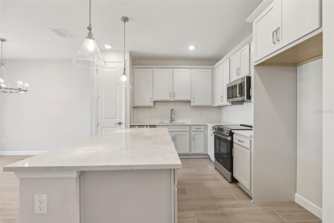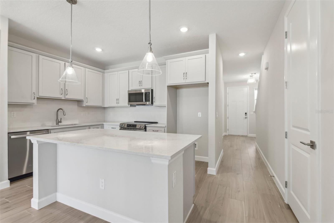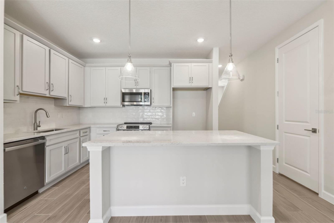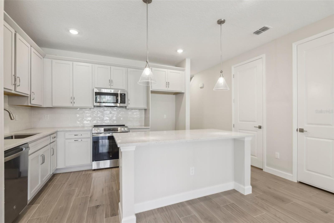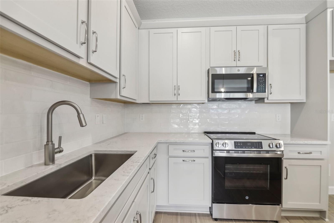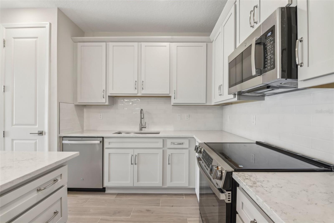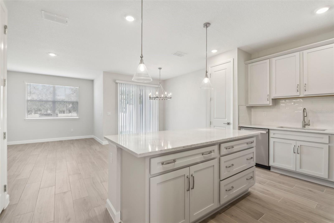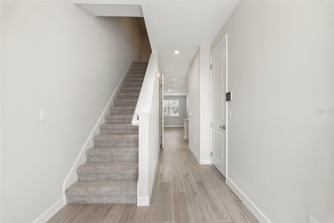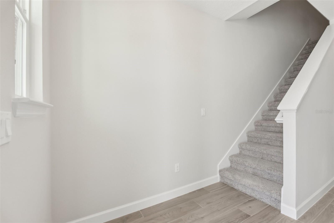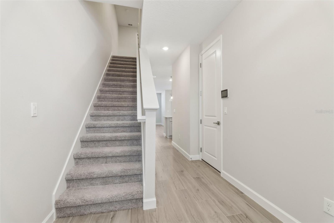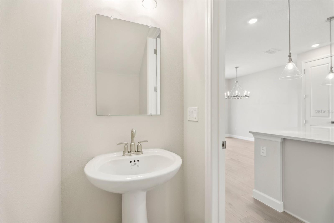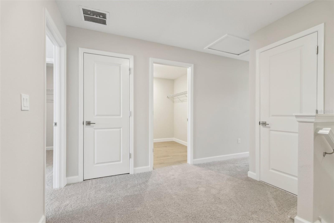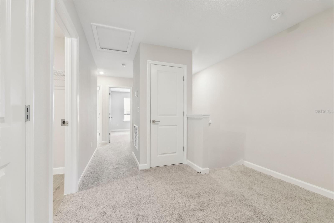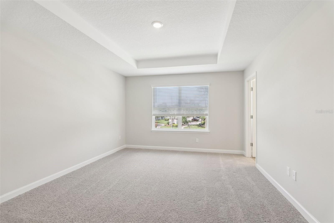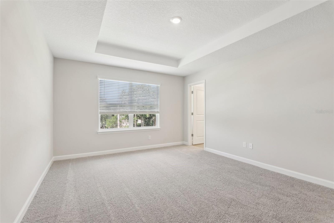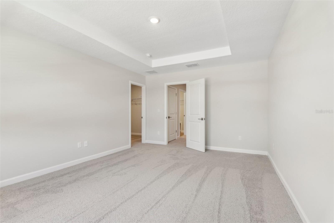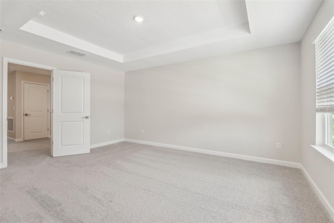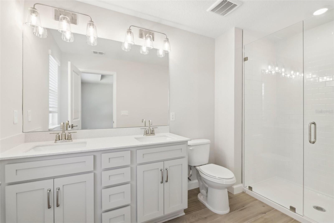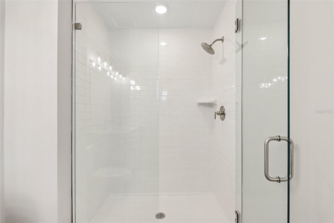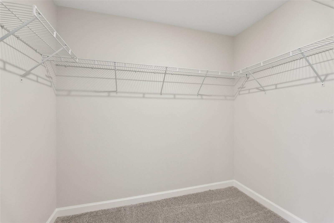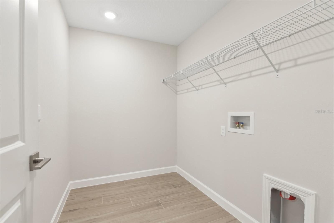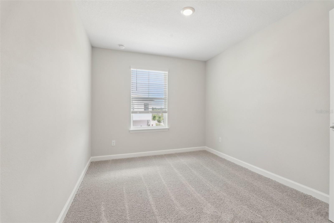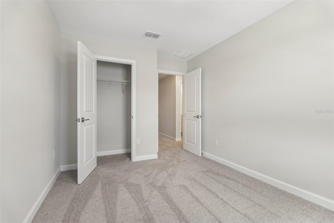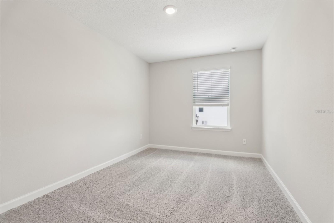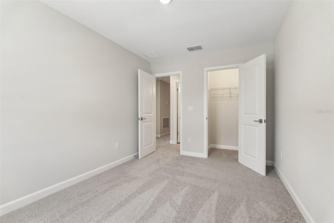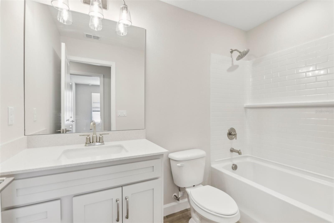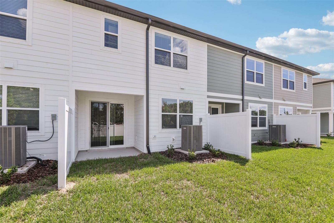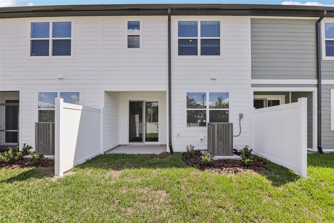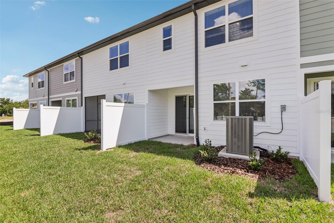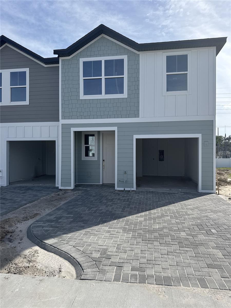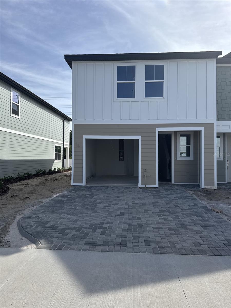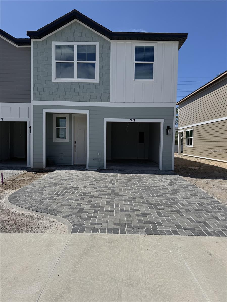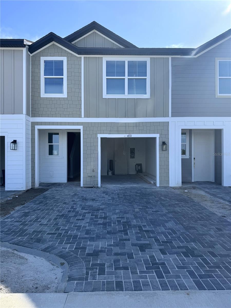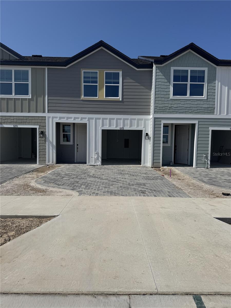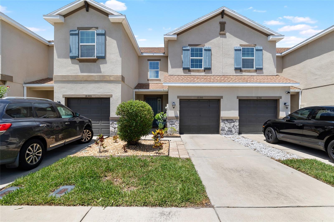7288 Deer Valley Circle, TAMPA, FL 33635
Property Photos
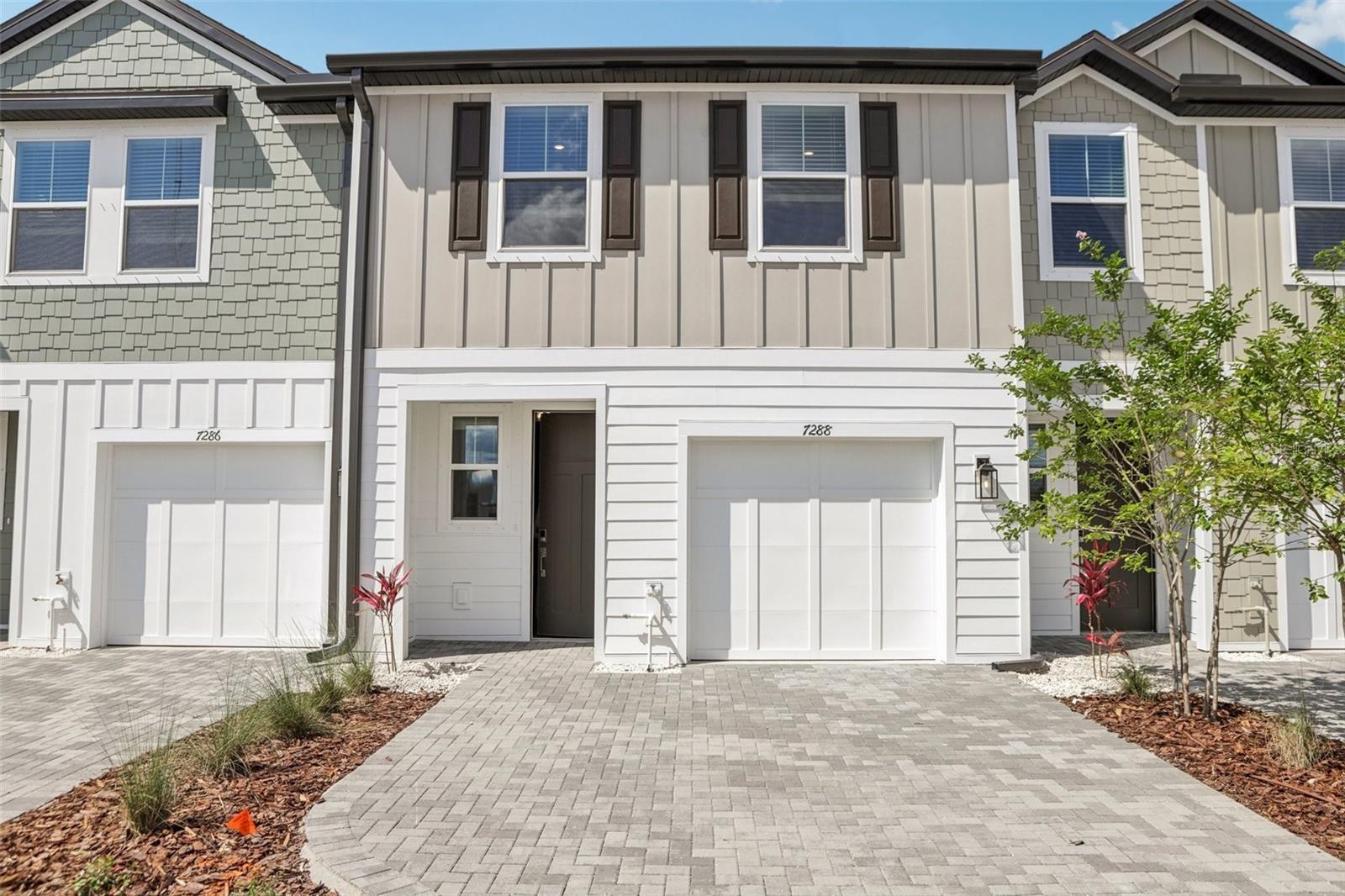
Would you like to sell your home before you purchase this one?
Priced at Only: $384,990
For more Information Call:
Address: 7288 Deer Valley Circle, TAMPA, FL 33635
Property Location and Similar Properties
- MLS#: O6310045 ( Residential )
- Street Address: 7288 Deer Valley Circle
- Viewed: 8
- Price: $384,990
- Price sqft: $238
- Waterfront: No
- Year Built: 2025
- Bldg sqft: 1619
- Bedrooms: 3
- Total Baths: 3
- Full Baths: 2
- 1/2 Baths: 1
- Garage / Parking Spaces: 1
- Days On Market: 20
- Additional Information
- Geolocation: 28.019 / -82.6104
- County: HILLSBOROUGH
- City: TAMPA
- Zipcode: 33635
- Subdivision: D6k Montague Townhomes
- Elementary School: Lowry HB
- Middle School: Farnell HB
- High School: Alonso HB
- Provided by: ASHTON ORLANDO RESIDENTIAL LLC
- Contact: Robert Williams
- 407-647-3700

- DMCA Notice
-
DescriptionExperience a coastal oasis with this thoughtfully designed three bedroom home plan. Nestled across two stories, this residence boasts two bathrooms, complemented by a half bathroom for added convenience on the first floor. The airy layout features an open living area flowing seamlessly into a stylish dining space, creating the perfect setting for entertaining or unwinding. Envision personalizing this home to reflect your unique style with custom finishes such as exquisite tile, flooring, and cabinets. Immerse yourself in a world where quality meets creativity, where each detail is meticulously crafted to bring your vision to life. Experience award winning design and craftsmanship tailored to your desires.
Payment Calculator
- Principal & Interest -
- Property Tax $
- Home Insurance $
- HOA Fees $
- Monthly -
Features
Building and Construction
- Builder Model: Surf/A
- Builder Name: Ashton Woods
- Covered Spaces: 0.00
- Exterior Features: Lighting, Sprinkler Metered
- Flooring: Carpet, Tile
- Living Area: 1619.00
- Roof: Shingle
Property Information
- Property Condition: Completed
School Information
- High School: Alonso-HB
- Middle School: Farnell-HB
- School Elementary: Lowry-HB
Garage and Parking
- Garage Spaces: 1.00
- Open Parking Spaces: 0.00
- Parking Features: Driveway
Eco-Communities
- Water Source: Public
Utilities
- Carport Spaces: 0.00
- Cooling: Central Air
- Heating: Electric
- Pets Allowed: Yes
- Sewer: Public Sewer
- Utilities: Cable Available, Electricity Available, Phone Available, Public, Underground Utilities, Water Available
Amenities
- Association Amenities: Gated, Pickleball Court(s), Trail(s)
Finance and Tax Information
- Home Owners Association Fee Includes: None
- Home Owners Association Fee: 300.00
- Insurance Expense: 0.00
- Net Operating Income: 0.00
- Other Expense: 0.00
- Tax Year: 2025
Other Features
- Appliances: Dishwasher, Disposal, Electric Water Heater, Microwave, Range
- Association Name: Triad Association Management
- Association Phone: 352-602-4803
- Country: US
- Furnished: Unfurnished
- Interior Features: High Ceilings, Open Floorplan, Stone Counters, Thermostat, Tray Ceiling(s), Walk-In Closet(s)
- Legal Description: MONTAGUE TOWNHOMES LOT 14
- Levels: Two
- Area Major: 33635 - Tampa
- Occupant Type: Vacant
- Parcel Number: U-28-28-17-D6K-000000-00014.0
- Style: Florida
- Zoning Code: RESIDENTIA
Similar Properties

- Frank Filippelli, Broker,CDPE,CRS,REALTOR ®
- Southern Realty Ent. Inc.
- Mobile: 407.448.1042
- frank4074481042@gmail.com



