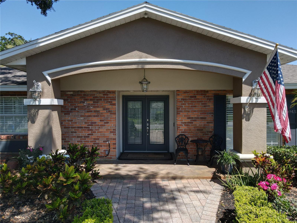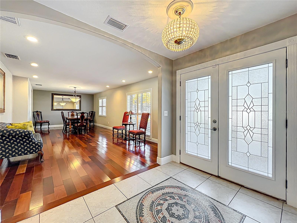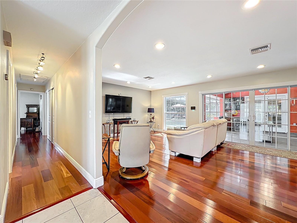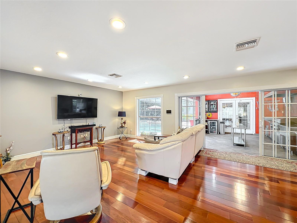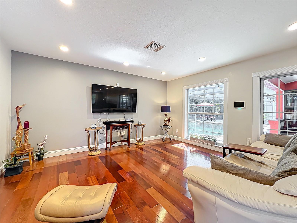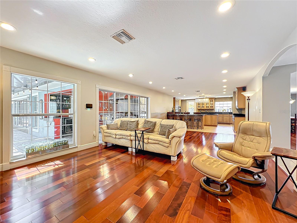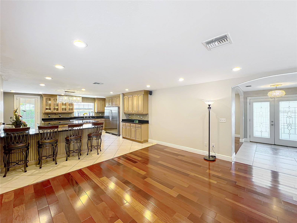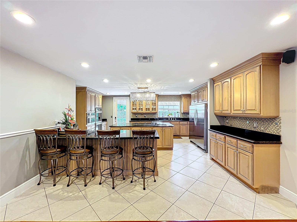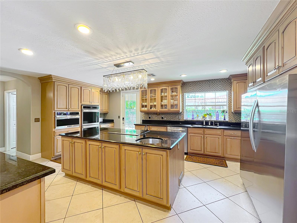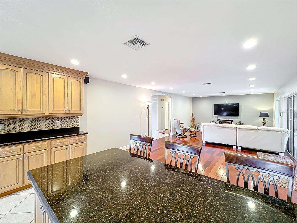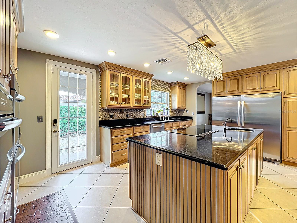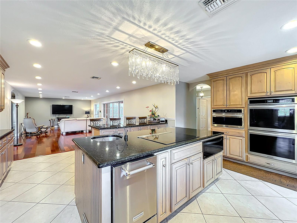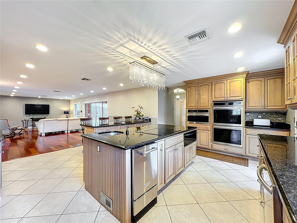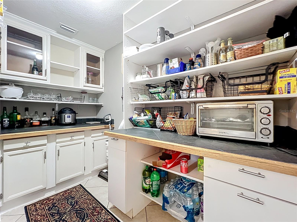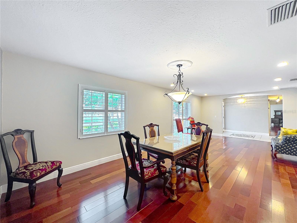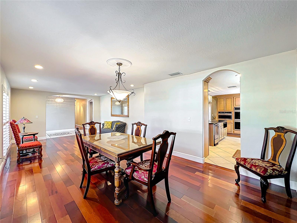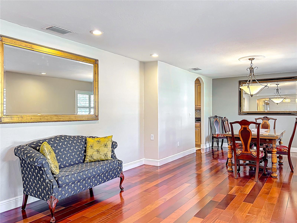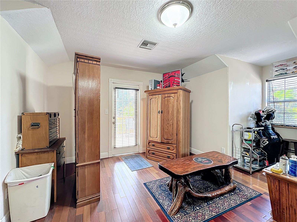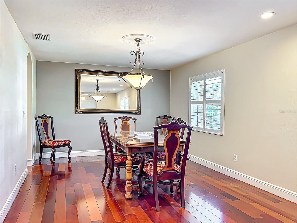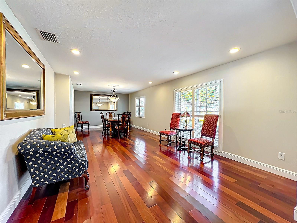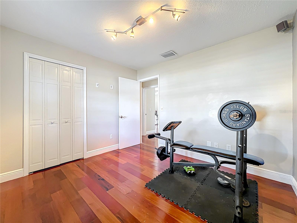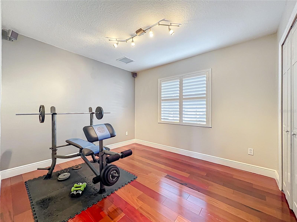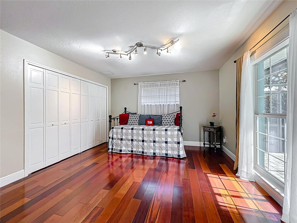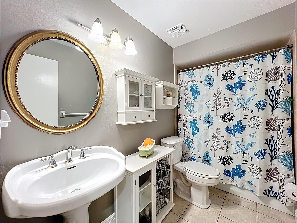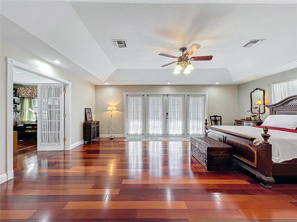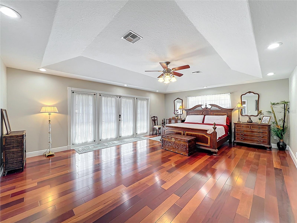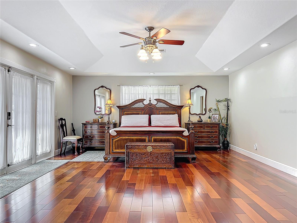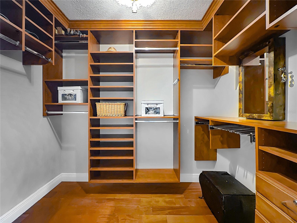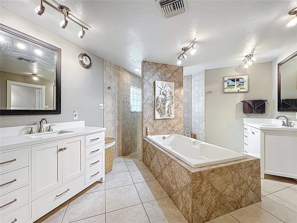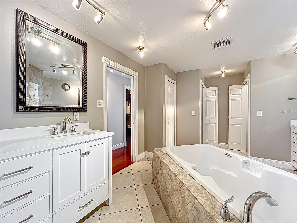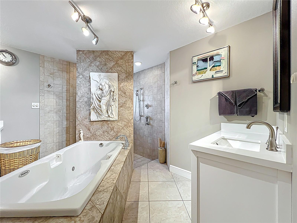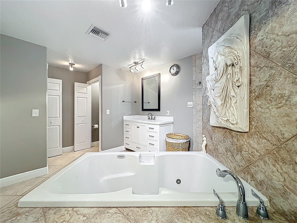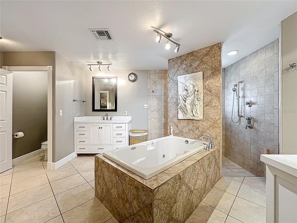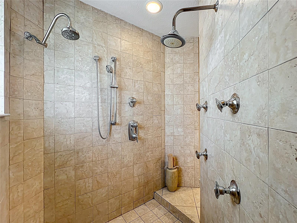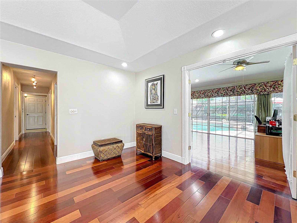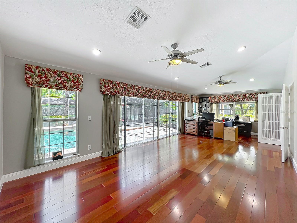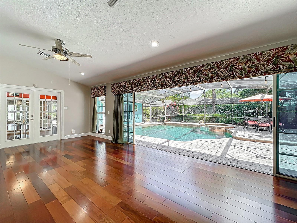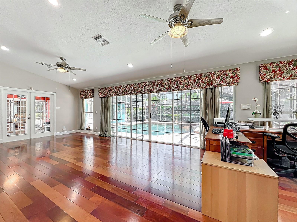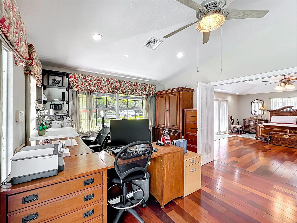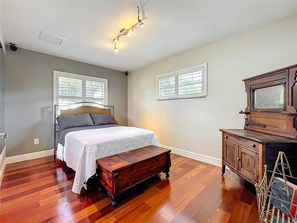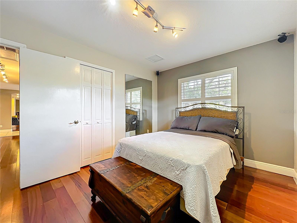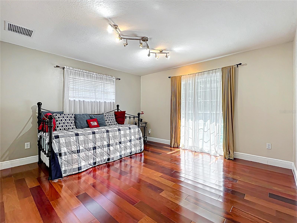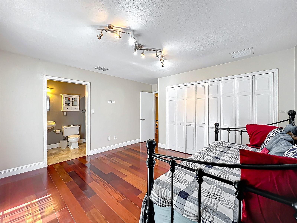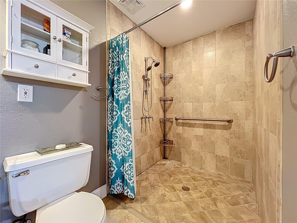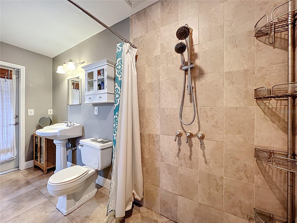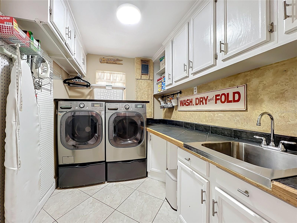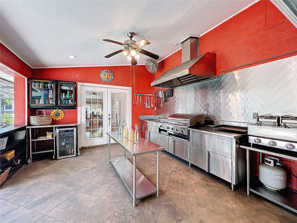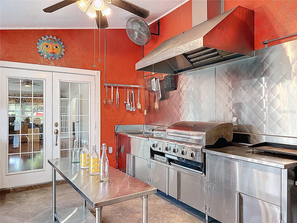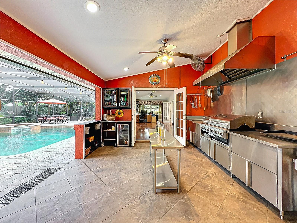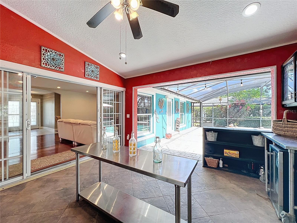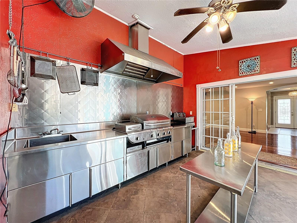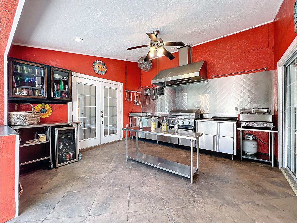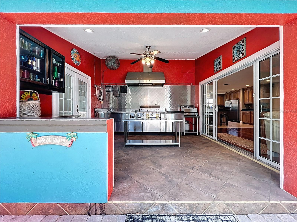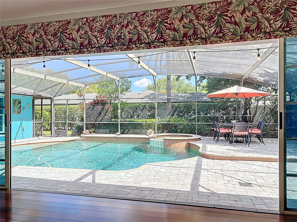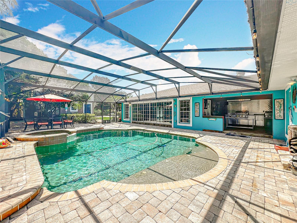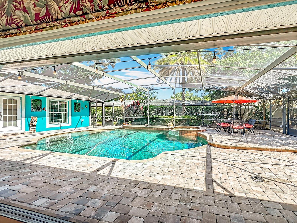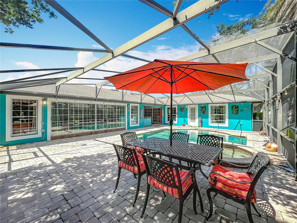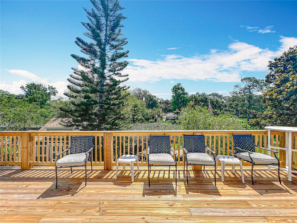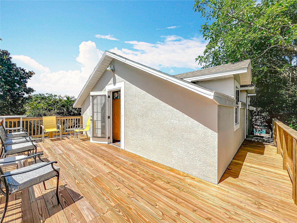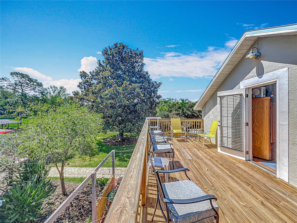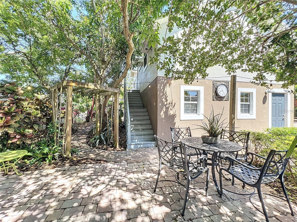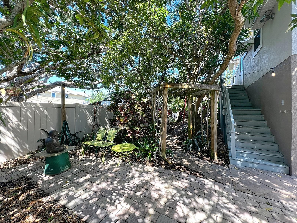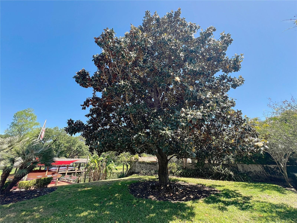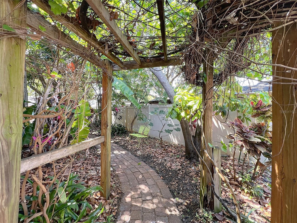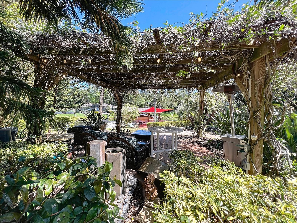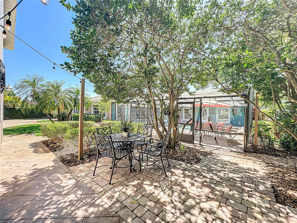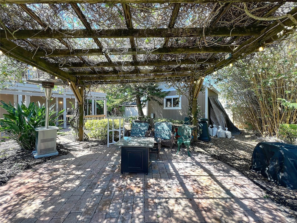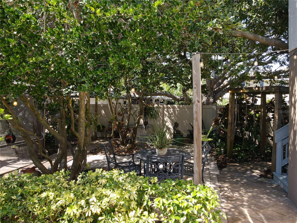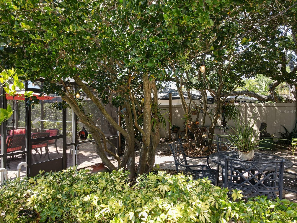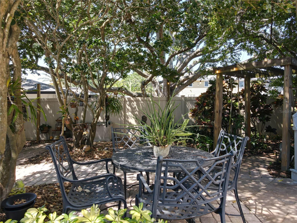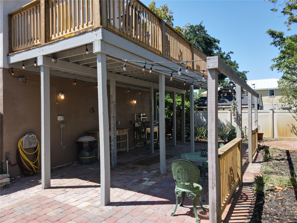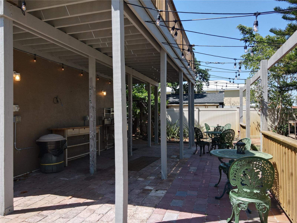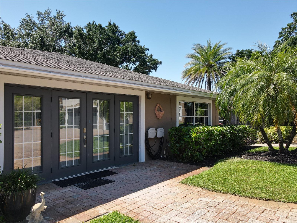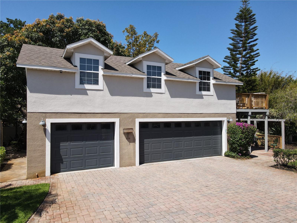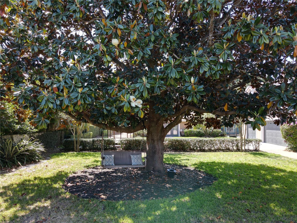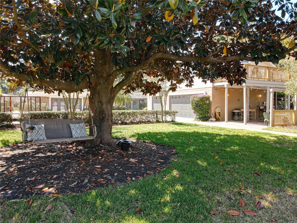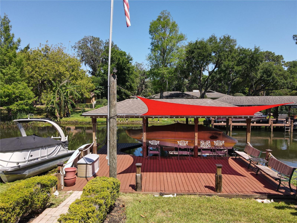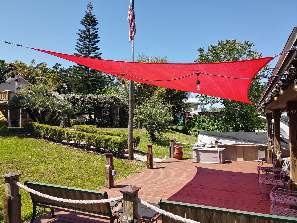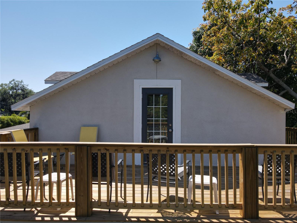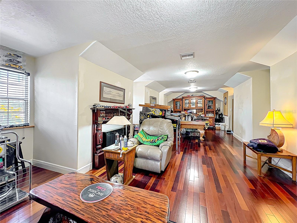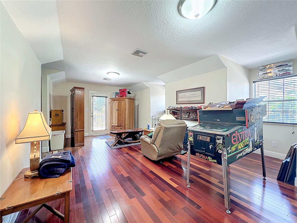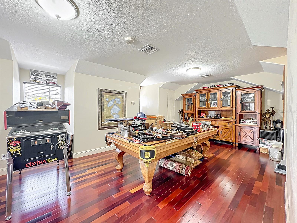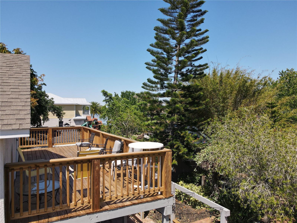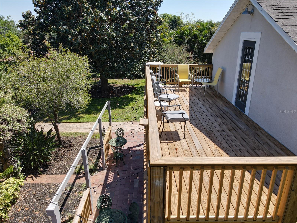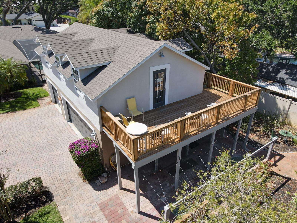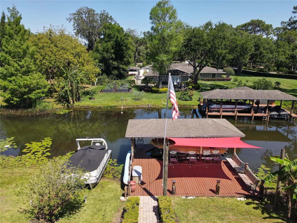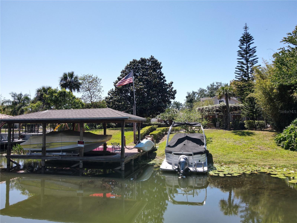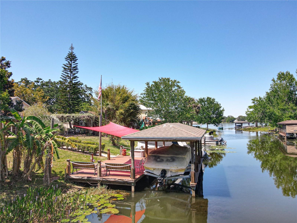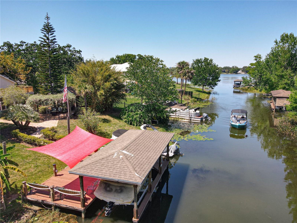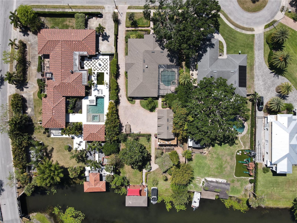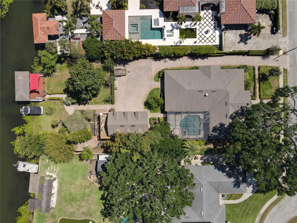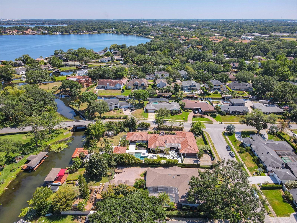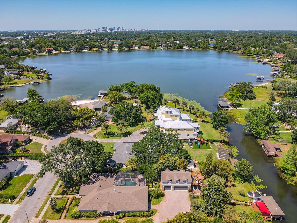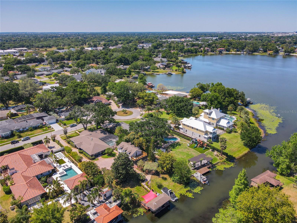5127 Leeward Way, ORLANDO, FL 32809
Property Photos
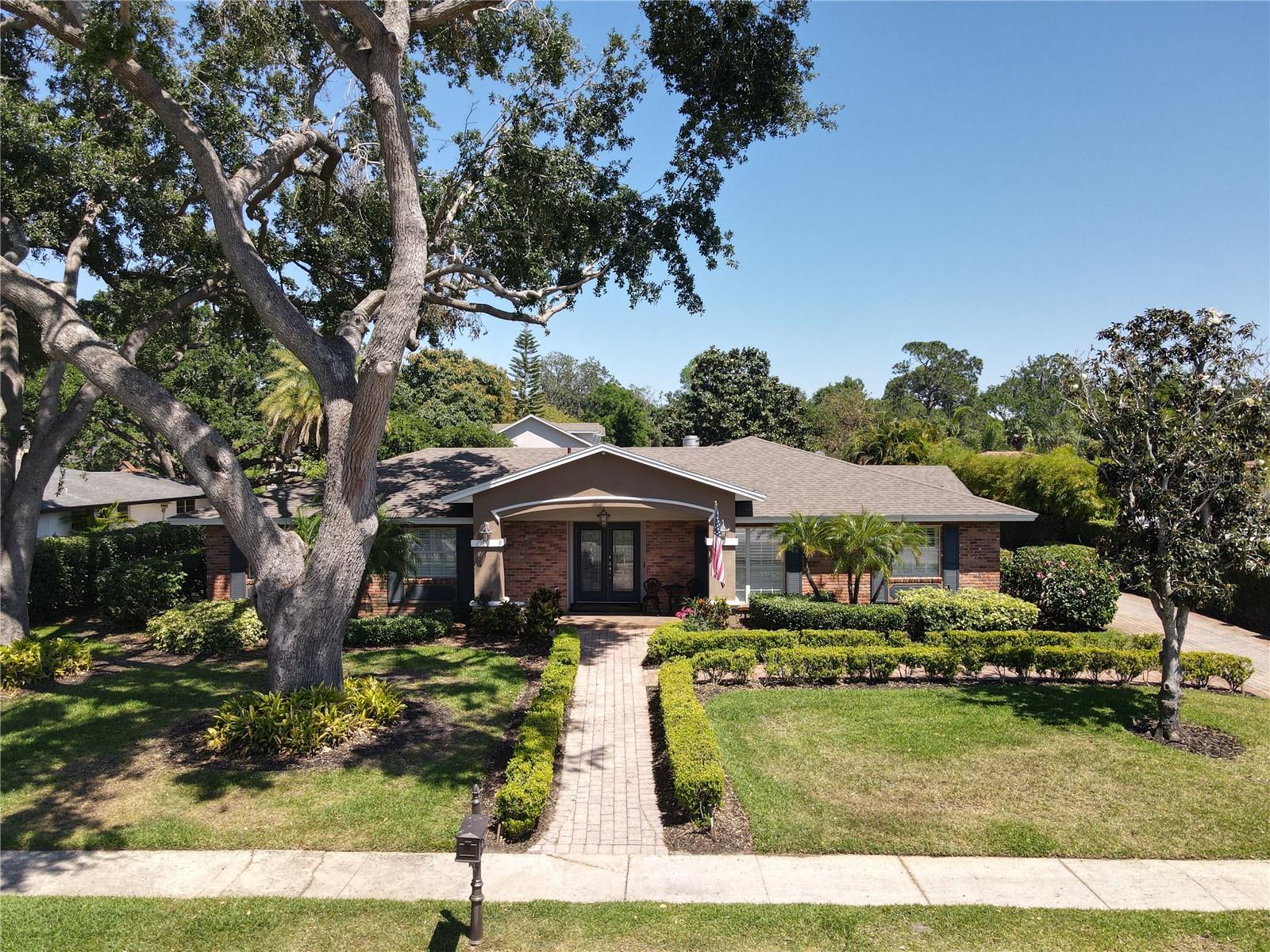
Would you like to sell your home before you purchase this one?
Priced at Only: $1,590,000
For more Information Call:
Address: 5127 Leeward Way, ORLANDO, FL 32809
Property Location and Similar Properties
- MLS#: O6309938 ( Residential )
- Street Address: 5127 Leeward Way
- Viewed: 170
- Price: $1,590,000
- Price sqft: $322
- Waterfront: Yes
- Wateraccess: Yes
- Waterfront Type: Canal - Freshwater,Canal Front
- Year Built: 1972
- Bldg sqft: 4941
- Bedrooms: 4
- Total Baths: 3
- Full Baths: 3
- Garage / Parking Spaces: 3
- Days On Market: 102
- Additional Information
- Geolocation: 28.4873 / -81.3682
- County: ORANGE
- City: ORLANDO
- Zipcode: 32809
- Subdivision: River Oaks
- Elementary School: Pershing Elem
- High School: Boone
- Provided by: FATHOM REALTY FL LLC
- Contact: Natalie Rosario
- 888-455-6040

- DMCA Notice
-
Description5127 Leeward Way | Orlando, FL Where Summer Lingers and Life Slows Down Tucked away on a peaceful cul de sac with LOW HOA, this 4 bedroom, 3 bath pool home offers the kind of lifestyle that feels like a permanent vacation. Whether youre spending the day on the water, relaxing in the pool, or enjoying quiet evenings in your backyard oasis, this home brings the best of Florida living right to your doorstep. The main living area features a spacious open layout with a large eat in kitchen, granite countertops, stainless steel appliances, and plenty of natural light. A generous upstairs bonus room gives you flexibility for a media space, guest suite, or creative zone. Out back, the private pool and spa are surrounded by tropical landscaping, fruit bearing gardens, and winding pathways that invite exploration. Follow the garden trails to your covered boat dock with lift the perfect launching point for endless days on the Conway Chain of Lakes. Theres room for everyone and everything, with a 3 car garage, extended driveway, and even a climate controlled She Shed complete with chandelier ideal for an art studio, home office, or quiet hideaway. According to Orange County tax records, this property is zoned for Pershing K 8 and Boone High School, both known for their wonderful programs. As summer winds down everywhere else, here its still full of sunshine, fresh picked fruit, and long weekends on the water. If youre ready to make your move before fall arrives, 5127 Leeward Way is ready to welcome you home.
Payment Calculator
- Principal & Interest -
- Property Tax $
- Home Insurance $
- HOA Fees $
- Monthly -
Features
Building and Construction
- Covered Spaces: 0.00
- Exterior Features: Lighting, Outdoor Grill, Outdoor Kitchen, Private Mailbox, Sliding Doors
- Flooring: Ceramic Tile, Wood
- Living Area: 3836.00
- Roof: Shingle
School Information
- High School: Boone High
- School Elementary: Pershing Elem
Garage and Parking
- Garage Spaces: 3.00
- Open Parking Spaces: 0.00
- Parking Features: Boat, Garage Door Opener, Garage Faces Rear, Guest, On Street, Oversized, Parking Pad, Workshop in Garage
Eco-Communities
- Pool Features: Gunite, In Ground, Pool Sweep, Salt Water, Screen Enclosure
- Water Source: Canal/Lake For Irrigation, Public
Utilities
- Carport Spaces: 0.00
- Cooling: Central Air
- Heating: Central
- Pets Allowed: No
- Sewer: Septic Tank
- Utilities: Cable Available, Public
Amenities
- Association Amenities: Basketball Court
Finance and Tax Information
- Home Owners Association Fee: 175.00
- Insurance Expense: 0.00
- Net Operating Income: 0.00
- Other Expense: 0.00
- Tax Year: 2024
Other Features
- Accessibility Features: Visitor Bathroom
- Appliances: Built-In Oven, Convection Oven, Cooktop, Dishwasher, Disposal, Dryer, Ice Maker, Microwave, Refrigerator, Tankless Water Heater, Washer
- Association Name: River oaks HOA
- Country: US
- Interior Features: Eat-in Kitchen, Living Room/Dining Room Combo, Primary Bedroom Main Floor, Split Bedroom, Stone Counters, Tray Ceiling(s), Window Treatments
- Legal Description: RIVER OAKS 1/147 LOT 43
- Levels: One
- Area Major: 32809 - Orlando/Pinecastle/Oakridge/ Edgewood
- Occupant Type: Owner
- Parcel Number: 13-23-29-7456-00-430
- Possession: Close Of Escrow
- Views: 170
- Zoning Code: R-1AA
Nearby Subdivisions
0000
Elmers Add
Graham Gardens
Harbour Oaks Pointe
J A Wilks Sub
J J Reaves Sub
Johns Sub
Lake Gloria Preserve Ph 01b
Lake Gloria Preserve Ph 02a
Lake Gloria Preserve Ph Ia
Las Palmas
Morningside Park
Nela Isle
Nela Isle Island Sec
Orlando Central Park 03
River Oaks
Sandlake Courtyards Condo 5901
Sky Lake
Sky Lake Add 01
Sky Lake Oak Ridge Sec
Sky Lake Rep
Sky Lakeb
Southwood Sub

- Frank Filippelli, Broker,CDPE,CRS,REALTOR ®
- Southern Realty Ent. Inc.
- Mobile: 407.448.1042
- frank4074481042@gmail.com



