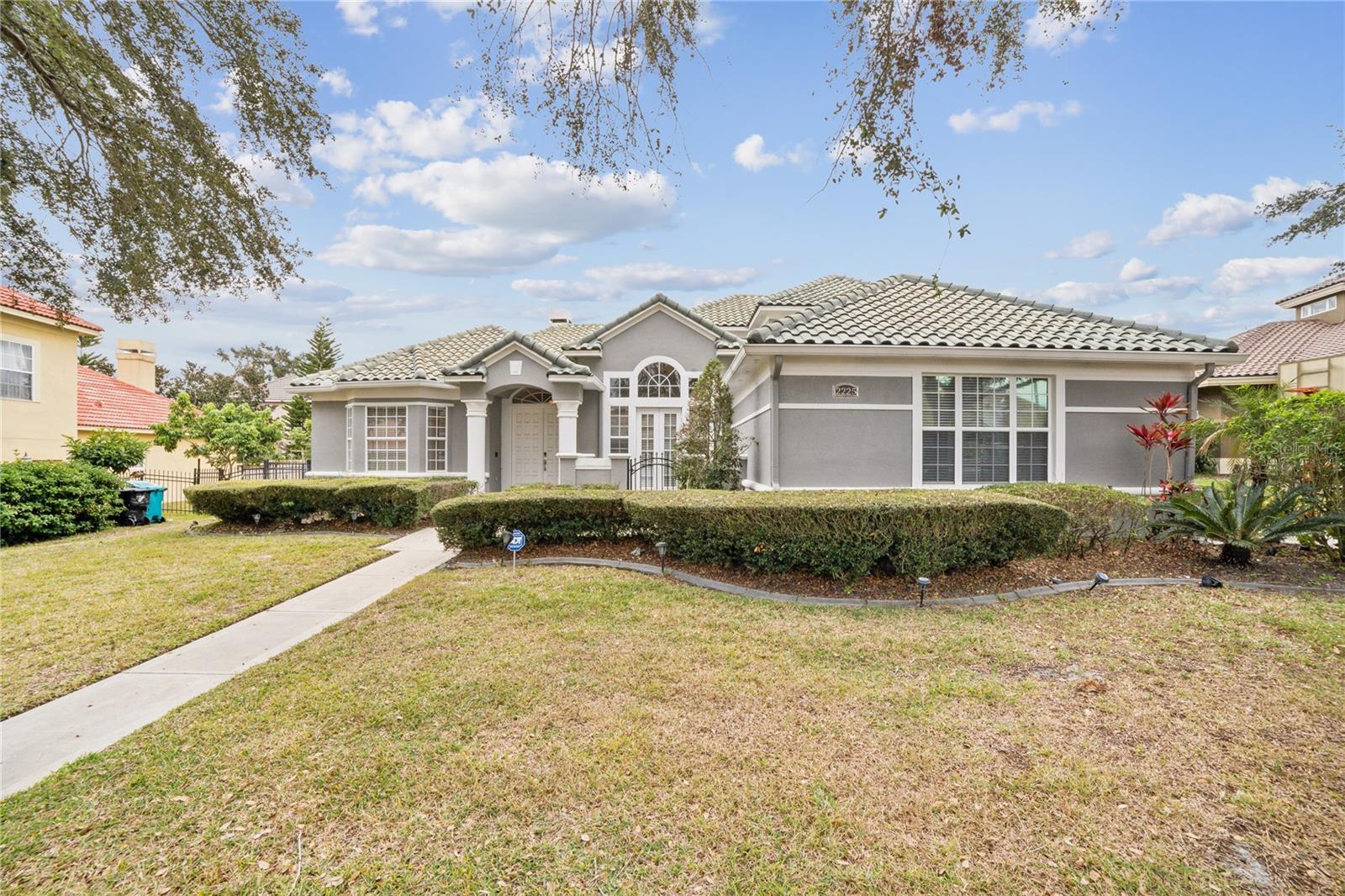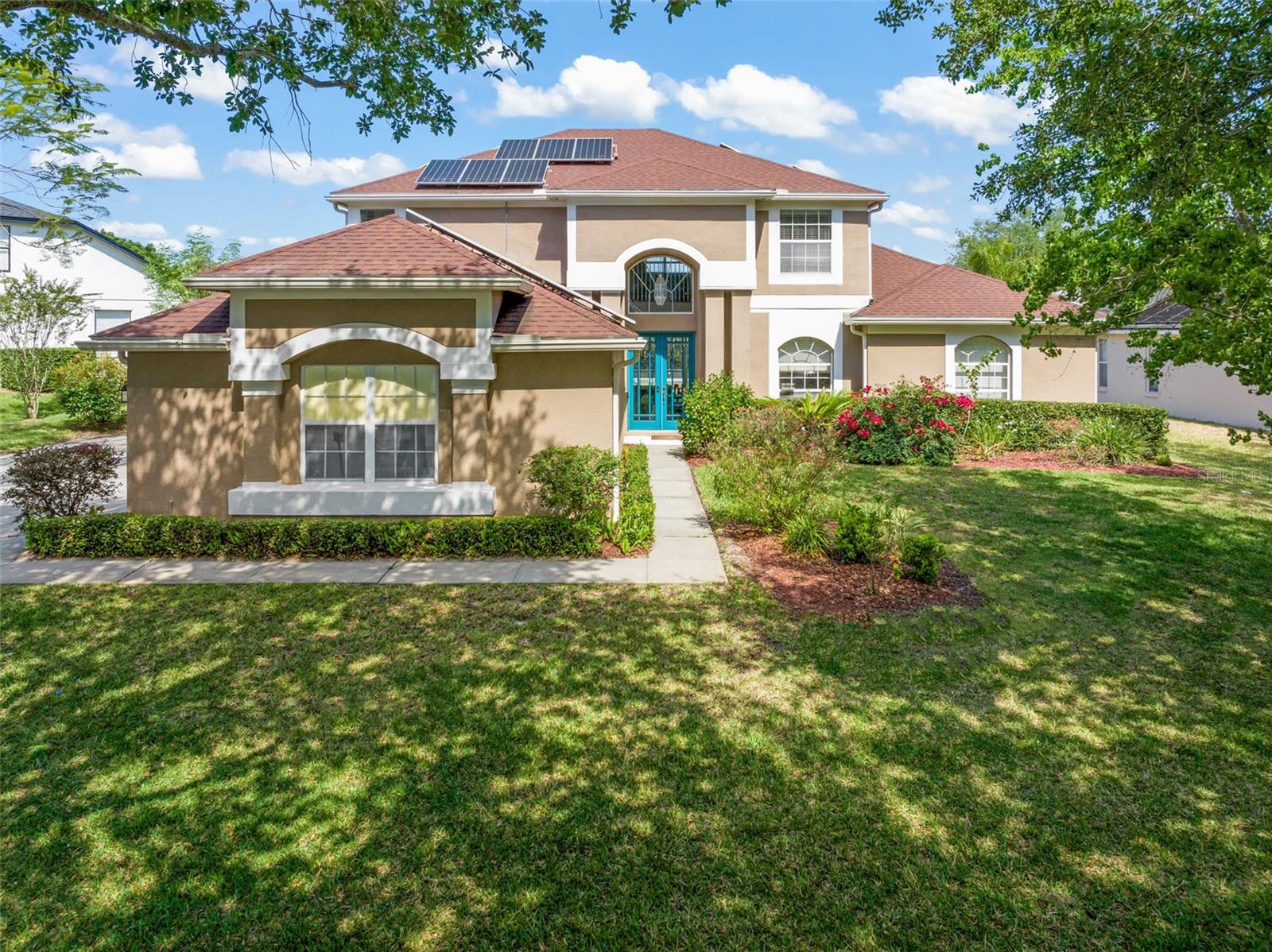1201 Shelter Rock Road, ORLANDO, FL 32835
Property Photos

Would you like to sell your home before you purchase this one?
Priced at Only: $750,000
For more Information Call:
Address: 1201 Shelter Rock Road, ORLANDO, FL 32835
Property Location and Similar Properties
- MLS#: O6309893 ( Residential )
- Street Address: 1201 Shelter Rock Road
- Viewed: 2
- Price: $750,000
- Price sqft: $184
- Waterfront: No
- Year Built: 1995
- Bldg sqft: 4077
- Bedrooms: 4
- Total Baths: 4
- Full Baths: 2
- 1/2 Baths: 2
- Garage / Parking Spaces: 2
- Days On Market: 2
- Additional Information
- Geolocation: 28.5239 / -81.4973
- County: ORANGE
- City: ORLANDO
- Zipcode: 32835
- Subdivision: Hamptons
- Elementary School: Metro West Elem
- Middle School: Gotha Middle
- High School: Olympia High
- Provided by: KELLER WILLIAMS CLASSIC
- Contact: Jackie Isham
- 407-292-5400

- DMCA Notice
-
DescriptionDiscover this stunning pool home in the sought after Hamptons Reserve community, where over 3,200 square feet of living space offers ample room for everyone and everything. This move in ready residence features a freshly painted exterior as of May 2025 and boasts solar power with a whole home battery backup. The thoughtful layout includes common living areas, a flex room, and the primary suite conveniently situated on the ground floor. Upstairs, you'll find two bedrooms and a loft, which can be reconfigured to create an additional bedroom if desired. The contemporary kitchen opens into a large family room and features granite countertops, an island and breakfast bar, a closet pantry, an attractive tile backsplash, ample counter and cabinet space, and an eat in nook overlooking the pool. The spacious primary suite has direct access to the pool deck and includes an ensuite bath and a walk in closet with hanging space and shelving. The luxurious primary bath boasts a split vanity layout, a soaker tub, and a separate walk in shower with a rain shower head. The flex room has served as an office but can easily be converted into a guest bedroom. A half bath on the ground floor adds convenience, while the upstairs bedrooms can accommodate desks, making them ideal for remote work or studying. The loft area offers additional flexibility for entertainment, hobbies, fitness, or the possibility of creating another bedroom. One of the standout features of this home is the expansive covered and open patio space, all under a screened enclosure that extends across the entire back of the house, complete with a pristine pool and a half bath, making it the ideal place to soak up the sun and enjoy outdoor fun. Situated just 10 minutes from major shopping centers in MetroWest and Dr. Phillips, and with easy access to SR 408, this location combines convenience and comfort. You will love living in this exceptional home! Come see what makes it truly special.
Payment Calculator
- Principal & Interest -
- Property Tax $
- Home Insurance $
- HOA Fees $
- Monthly -
Features
Building and Construction
- Covered Spaces: 0.00
- Exterior Features: French Doors, Private Mailbox, Sidewalk, Sliding Doors
- Flooring: Carpet, Ceramic Tile, Wood
- Living Area: 3284.00
- Roof: Shingle
Land Information
- Lot Features: Sidewalk, Paved
School Information
- High School: Olympia High
- Middle School: Gotha Middle
- School Elementary: Metro West Elem
Garage and Parking
- Garage Spaces: 2.00
- Open Parking Spaces: 0.00
- Parking Features: Garage Door Opener
Eco-Communities
- Pool Features: In Ground, Screen Enclosure
- Water Source: Public
Utilities
- Carport Spaces: 0.00
- Cooling: Central Air
- Heating: Central, Electric, Solar
- Pets Allowed: Yes
- Sewer: Septic Tank
- Utilities: Cable Available, Electricity Connected, Public, Underground Utilities, Water Available
Finance and Tax Information
- Home Owners Association Fee: 162.00
- Insurance Expense: 0.00
- Net Operating Income: 0.00
- Other Expense: 0.00
- Tax Year: 2024
Other Features
- Appliances: Dishwasher, Microwave, Range, Refrigerator
- Association Name: Leland Management/Christa Zarilla
- Association Phone: 407-781-5785
- Country: US
- Furnished: Unfurnished
- Interior Features: Cathedral Ceiling(s), Ceiling Fans(s), Chair Rail, Eat-in Kitchen, Kitchen/Family Room Combo, Open Floorplan, Primary Bedroom Main Floor, Split Bedroom, Stone Counters, Walk-In Closet(s), Window Treatments
- Legal Description: THE HAMPTONS 26/56 LOT 62
- Levels: Two
- Area Major: 32835 - Orlando/Metrowest/Orlo Vista
- Occupant Type: Vacant
- Parcel Number: 34-22-28-3313-00-620
- Style: Contemporary
- Zoning Code: R-1A
Similar Properties
Nearby Subdivisions
Conroy Club 4786
Courtleigh Park
Crescent Heights
Crescent Hills
Cypress Landing
Fairway Cove
Frisco Bay
Hamptons
Harbor Heights Ph 02
Hawksnest
Jacaranda
Joslin Grove Park
Lake Hill
Lake Rose Pointe Ph 02
Lake Rose Ridge Rep
Marble Head
Metrowest
Metrowest Sec 01
Metrowest Sec 03
Metrowest Sec 07
Metrowest Unit 5 Sec
Oak Meadows Pd Ph 03
Orlo Vista Heights Add
Palm Cove Estates
Palma Vista
Palma Vista Metrowest Rep
Palma Vista - Metrowest Rep
Palma Vista Ph 02 47/83
Palma Vista Ph 02 4783
Palma Vista Rep
Pembrooke
Ridgemoore Ph 01
Ridgemoore Ph 02
Roseview Sub
Stonebridge Lakes J K
Stonebridge Lakes J & K
Summer Lakes
Tradewinds
Valencia Hills
Vineland Oaks
Vista Royale
Vista Royale Ph 02a
Westminster Landing
Westmont
Westmoor Ph 01
Winter Hill North Add
Woodlands Village
Woodlands Windermere

- Frank Filippelli, Broker,CDPE,CRS,REALTOR ®
- Southern Realty Ent. Inc.
- Mobile: 407.448.1042
- frank4074481042@gmail.com
























































