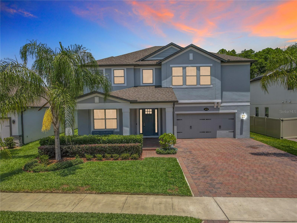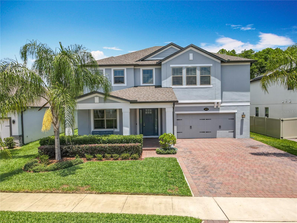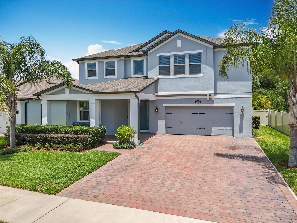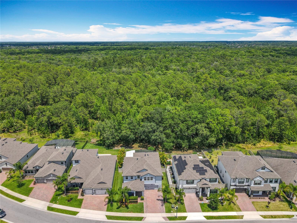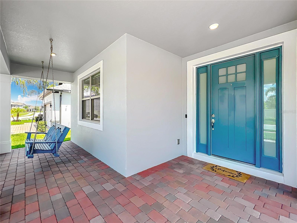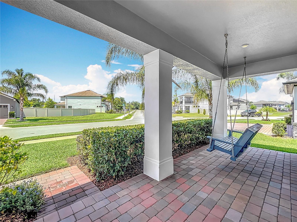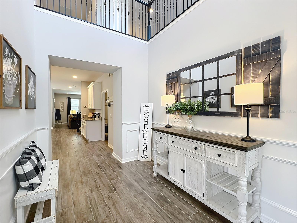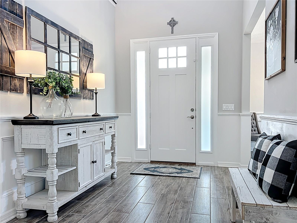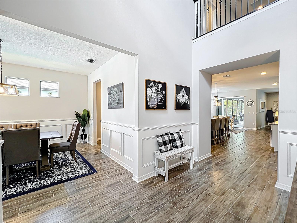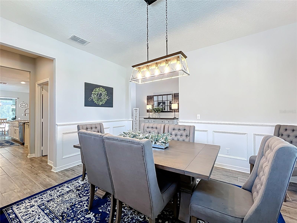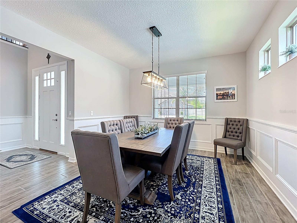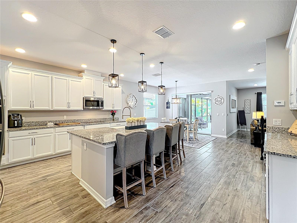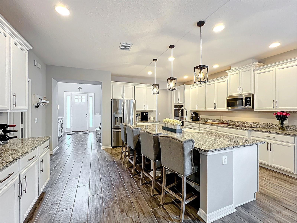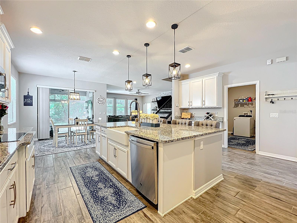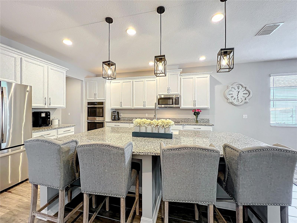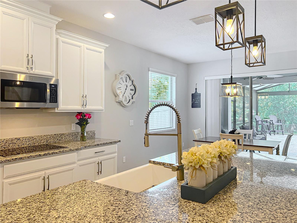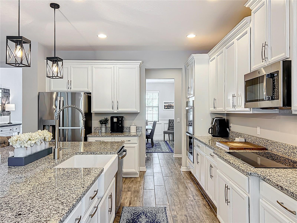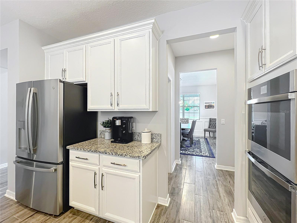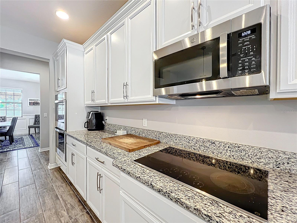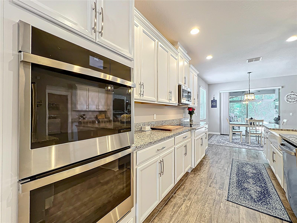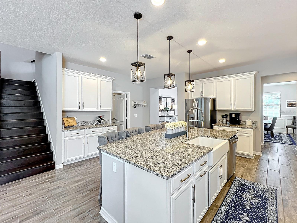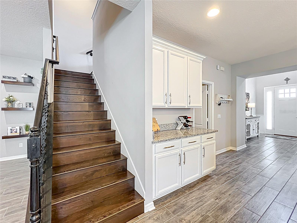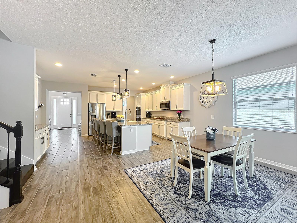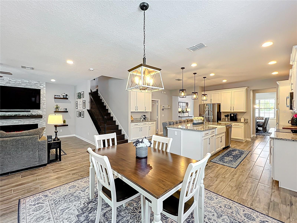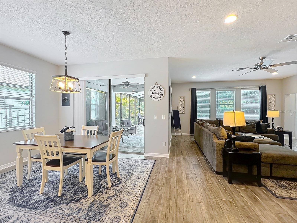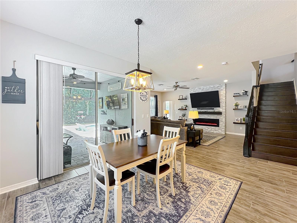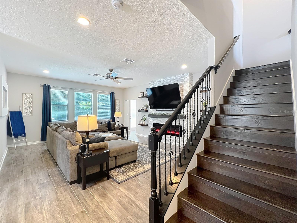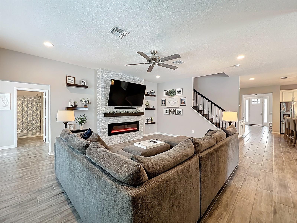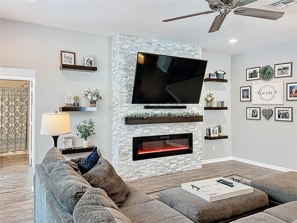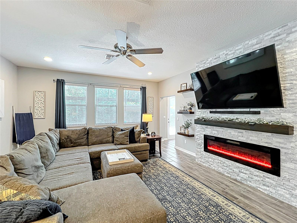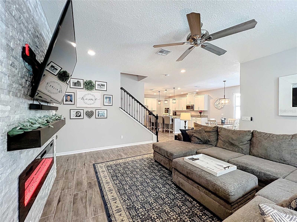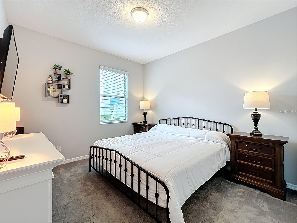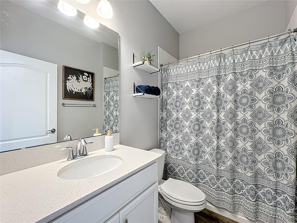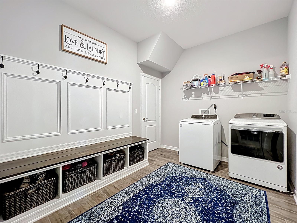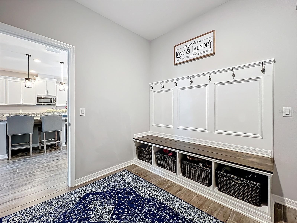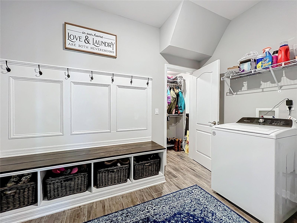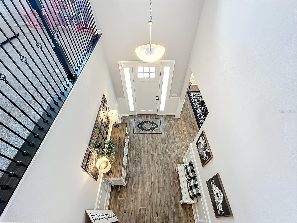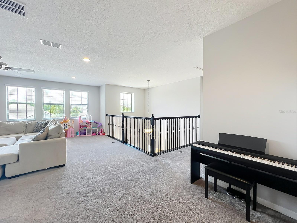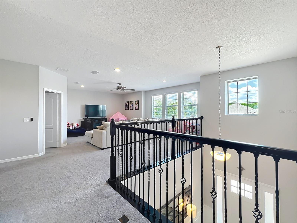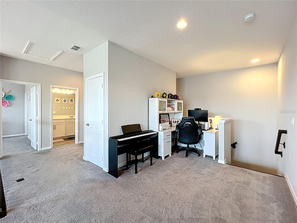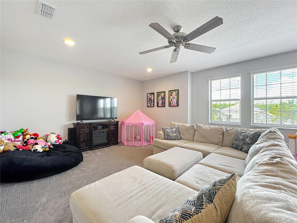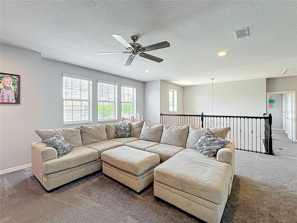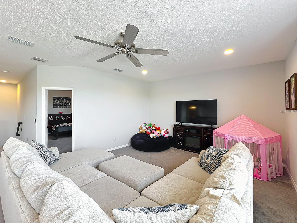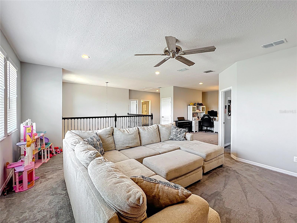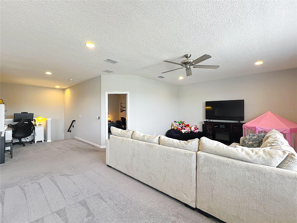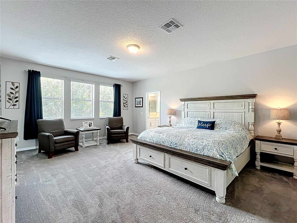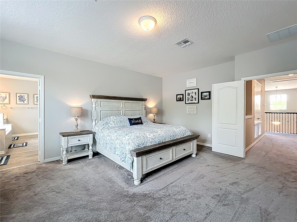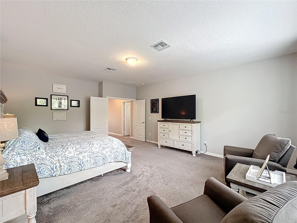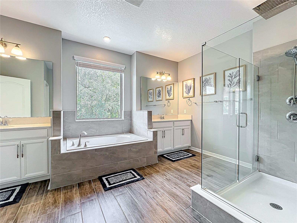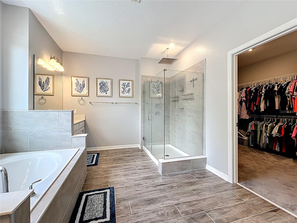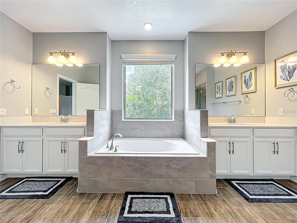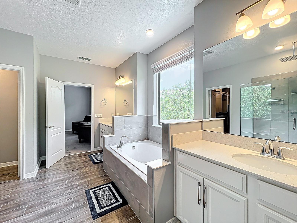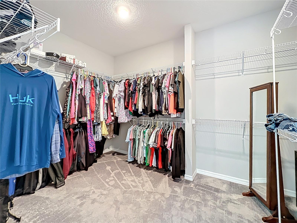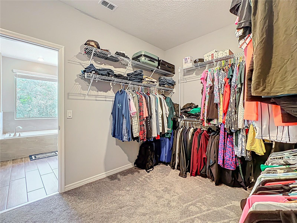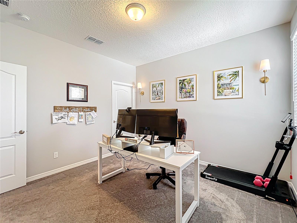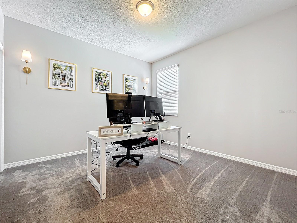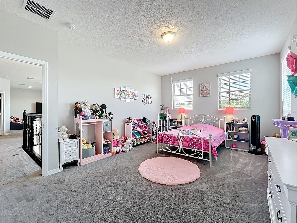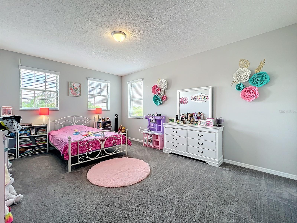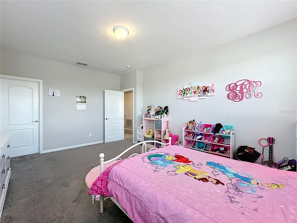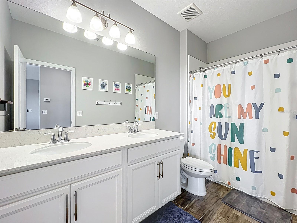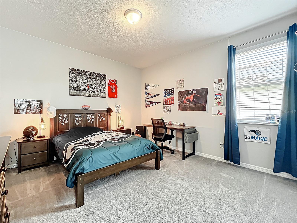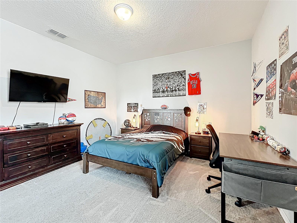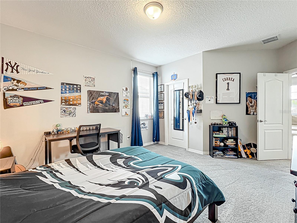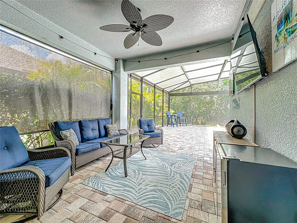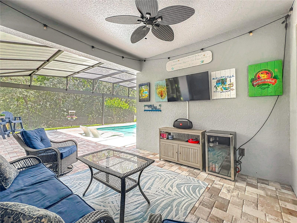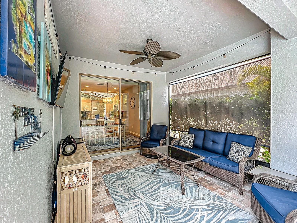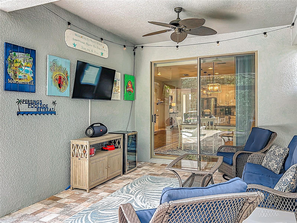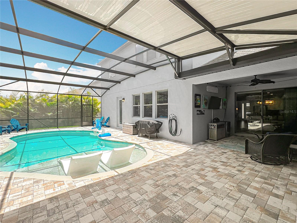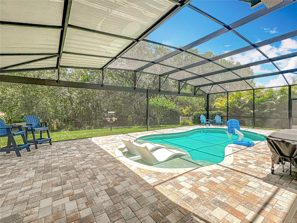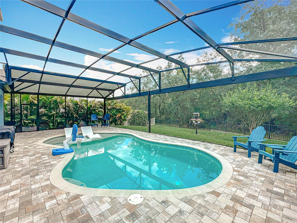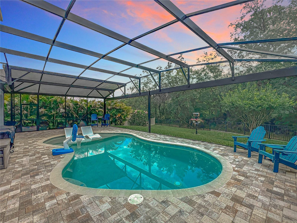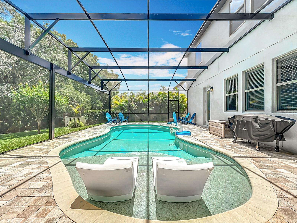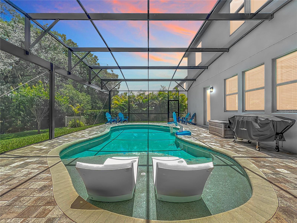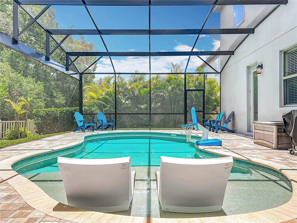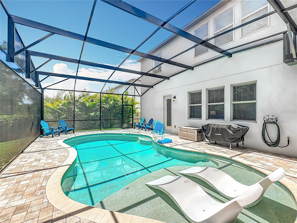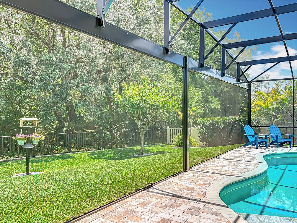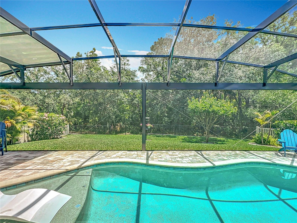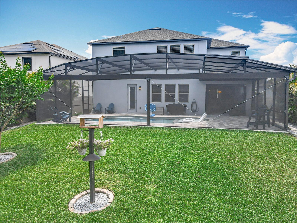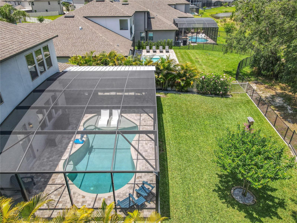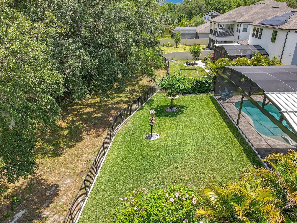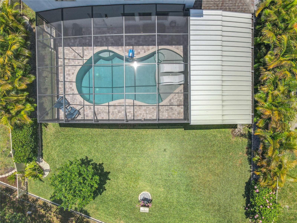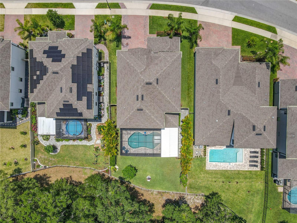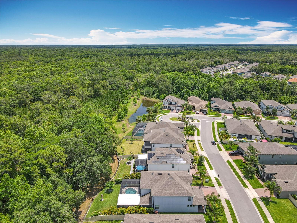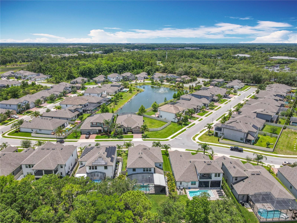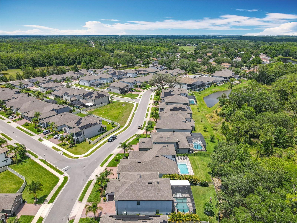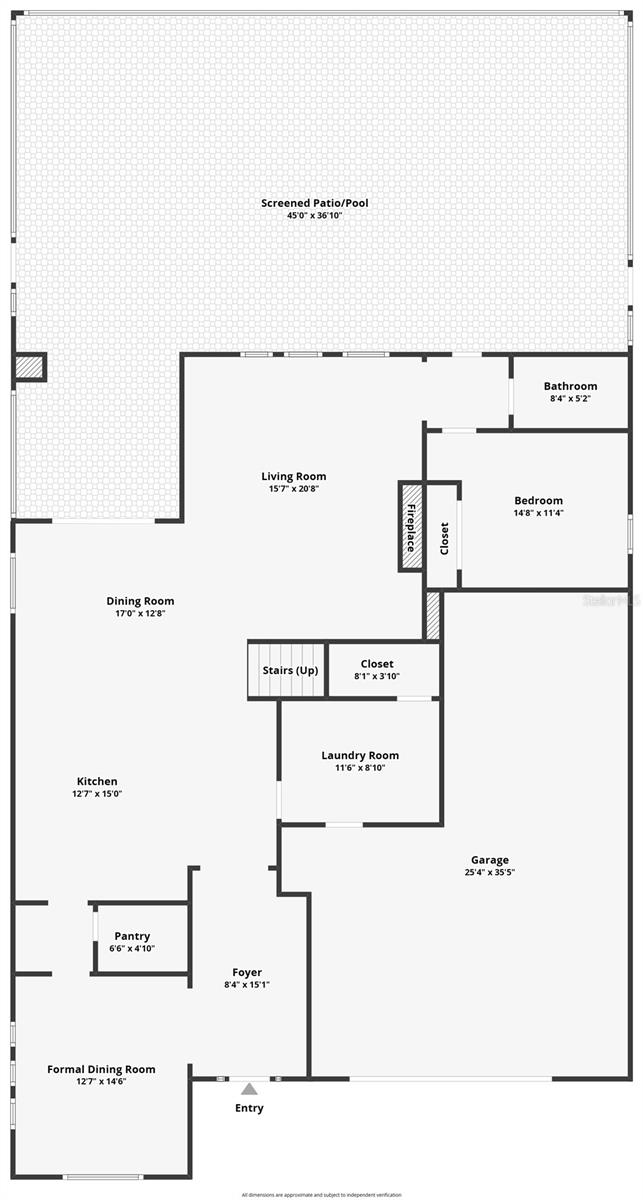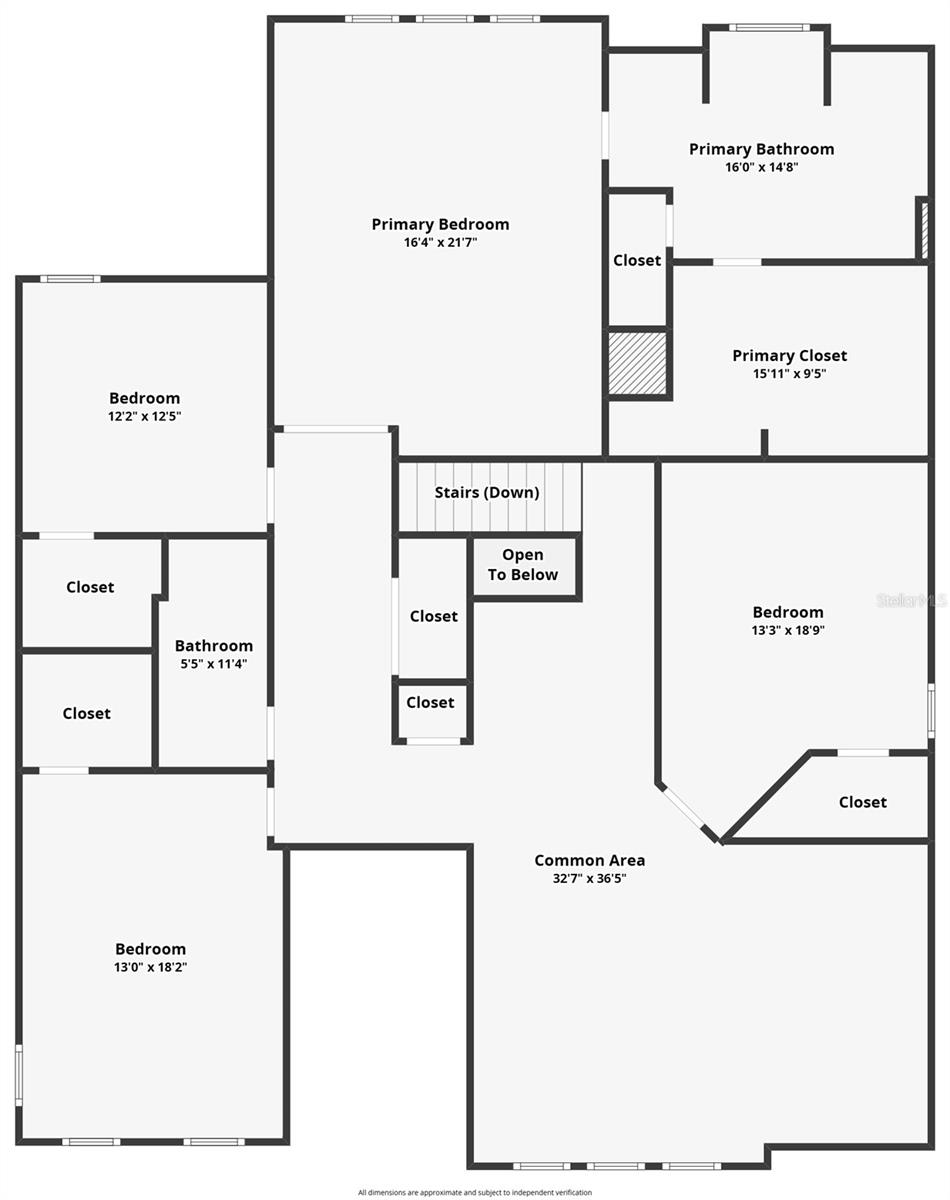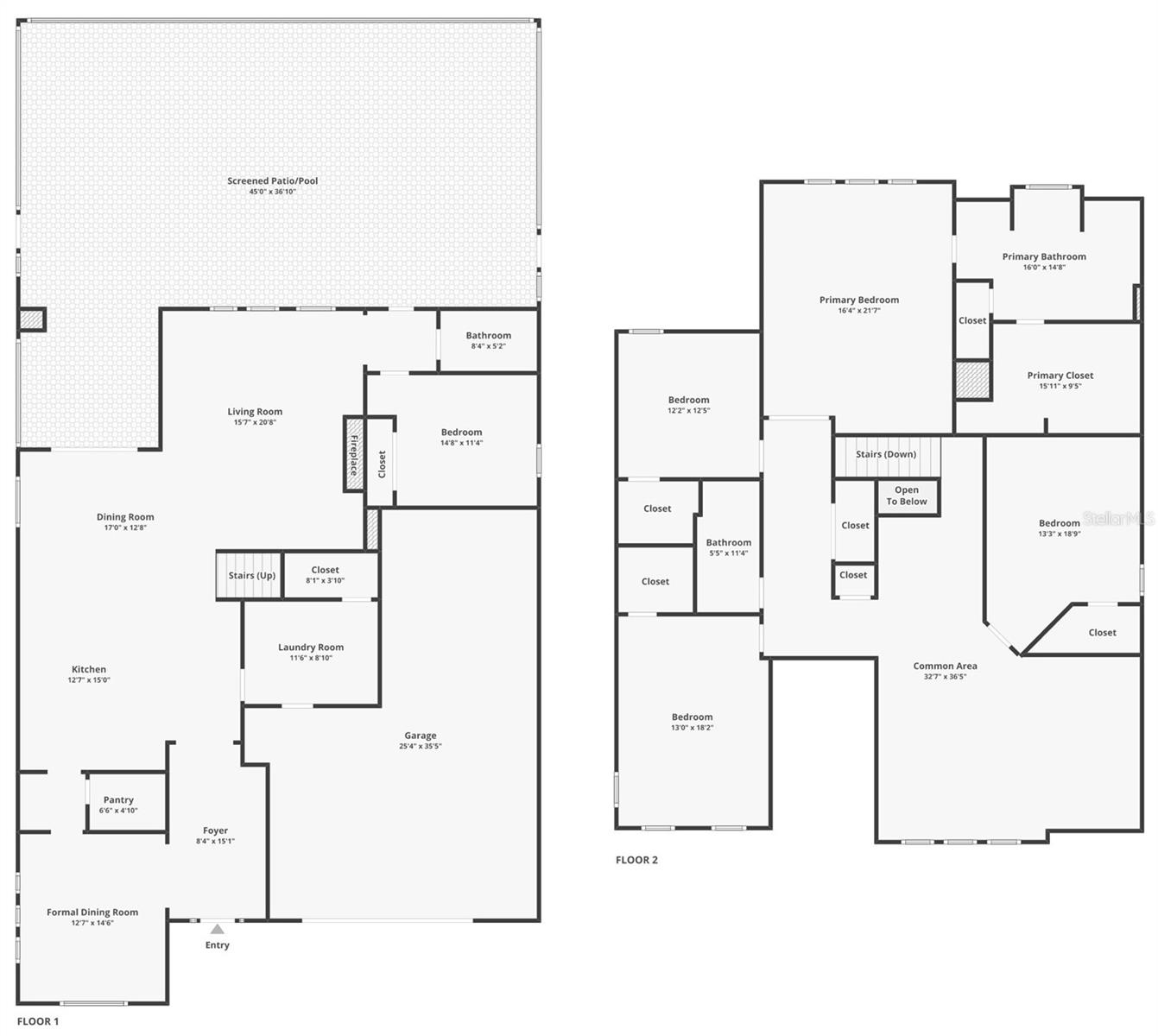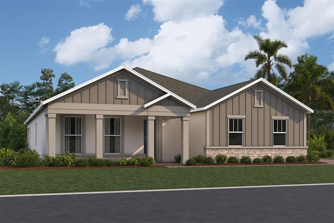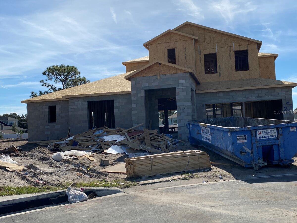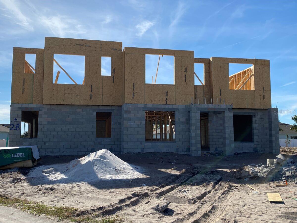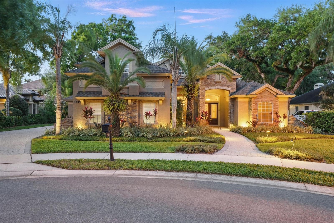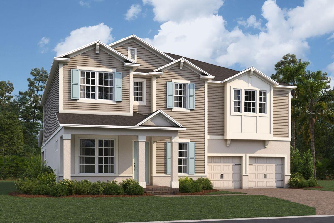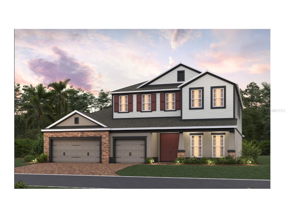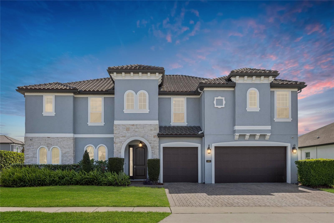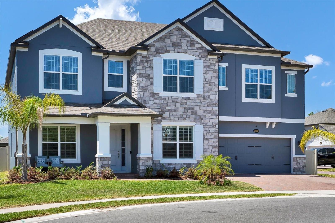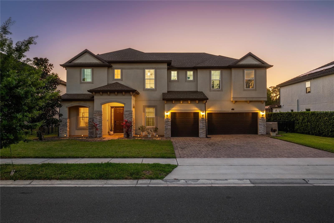2676 Estuary Loop, OVIEDO, FL 32765
Property Photos
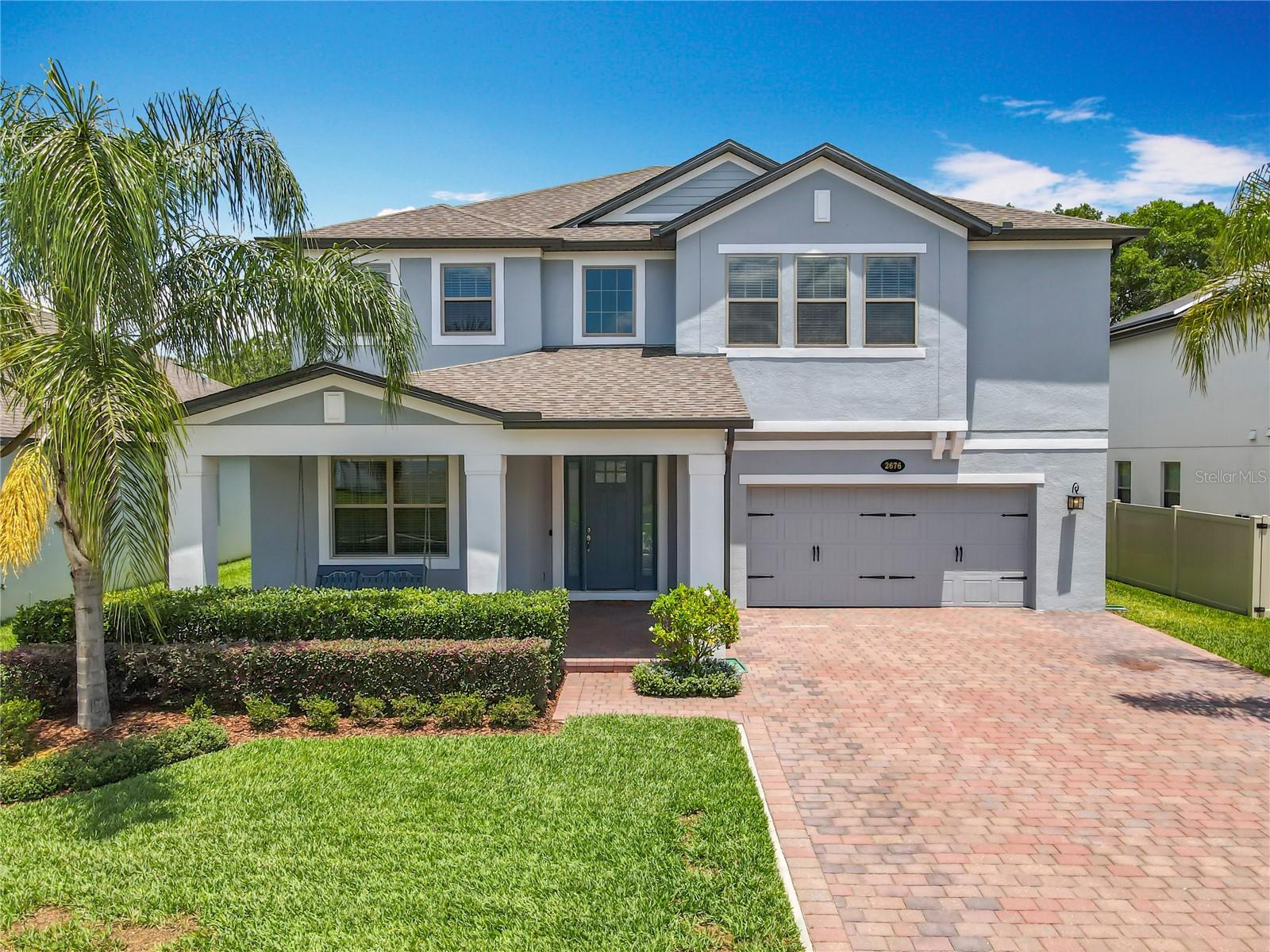
Would you like to sell your home before you purchase this one?
Priced at Only: $1,025,000
For more Information Call:
Address: 2676 Estuary Loop, OVIEDO, FL 32765
Property Location and Similar Properties
- MLS#: O6309389 ( Residential )
- Street Address: 2676 Estuary Loop
- Viewed: 7
- Price: $1,025,000
- Price sqft: $209
- Waterfront: No
- Year Built: 2021
- Bldg sqft: 4911
- Bedrooms: 5
- Total Baths: 3
- Full Baths: 3
- Garage / Parking Spaces: 3
- Days On Market: 8
- Additional Information
- Geolocation: 28.6319 / -81.1641
- County: SEMINOLE
- City: OVIEDO
- Zipcode: 32765
- Subdivision: Hideaway Cove At Oviedo Ph 3
- Provided by: COLDWELL BANKER REALTY
- Contact: Melinda Jarzynka
- 407-696-8000

- DMCA Notice
-
DescriptionThis stunning 5 bedroom, 3 bathroom pool home in a newer gated community offers the perfect blend of luxury, comfort, and functionality designed with every detail in mind. From the moment you arrive, you'll be impressed by the well manicured yard and extended driveway, providing both curb appeal and convenient parking. The welcoming front porch with a charming space for a swing sets the tone for the warmth and elegance that awaits inside. Step through the grand entryway adorned with beautiful wainscoting and into a thoughtfully designed layout with amazing wood look tile. The formal dining room features matching wainscoting and is perfect for hosting gatherings. The gourmet kitchen is a chef's dream, complete with a large center island with pendant lights, granite countertops, stainless steel appliances, double ovens, a walk in pantry, and a spacious casual dining area. It flows seamlessly into a generously sized family room featuring an electric fireplace, creating an inviting space for everyday living and entertaining. A guest bedroom and full bath are conveniently located on the first floor, along with a spacious laundry room that includes a built in storage bench for added functionality. Upstairs, a beautiful wood staircase with wrought iron railings leads to an expansive loft ideal as a media room, home office, or playroom. Three secondary bedrooms all feature walk in closets, while the luxurious primary suite impresses with a double door entry, a spa like bathroom with a garden tub, seamless glass shower, dual vanities, and an enormous walk in closet. Step outside to your private backyard oasis. The saltwater pool features color changing LED lights and a sun shelf for lounging or play. A panoramic screen enclosure offers uninterrupted views of the lush conservation area beyond and the enclosure has an extended roof for an added entertainment area. The fenced yard and landscaped borders provide added privacy. Additional features include a 3 car tandem garage, two AC units for zoned comfort, Brita Pro whole house water filter and softener system, updated lighting, and a Simply Safe security system that covers the doors and windows downstairs. Located in one of Seminole County's most sought after areas zoned for top rated schools and conveniently located near Siemens, Lockheed Martin, Research Park and easy access to SR 417. This is more than a home it's a lifestyle. Don't miss your chance to own this beautifully upgraded, move in ready retreat!
Payment Calculator
- Principal & Interest -
- Property Tax $
- Home Insurance $
- HOA Fees $
- Monthly -
Features
Building and Construction
- Builder Model: Glenwood
- Builder Name: MI
- Covered Spaces: 0.00
- Exterior Features: Rain Gutters, Sidewalk, Sliding Doors
- Flooring: Carpet, Ceramic Tile, Wood
- Living Area: 3833.00
- Roof: Shingle
Land Information
- Lot Features: Conservation Area, Sidewalk, Paved, Private
Garage and Parking
- Garage Spaces: 3.00
- Open Parking Spaces: 0.00
Eco-Communities
- Pool Features: In Ground, Lighting, Salt Water, Screen Enclosure
- Water Source: Public
Utilities
- Carport Spaces: 0.00
- Cooling: Central Air
- Heating: Central, Electric
- Pets Allowed: Yes
- Sewer: Public Sewer
- Utilities: Cable Connected, Electricity Connected, Mini Sewer, Public, Water Connected
Amenities
- Association Amenities: Playground
Finance and Tax Information
- Home Owners Association Fee: 137.00
- Insurance Expense: 0.00
- Net Operating Income: 0.00
- Other Expense: 0.00
- Tax Year: 2024
Other Features
- Appliances: Built-In Oven, Cooktop, Dishwasher, Disposal, Microwave
- Association Name: Community Management Specialist
- Association Phone: 407-359-7202
- Country: US
- Interior Features: Cathedral Ceiling(s), Ceiling Fans(s), Eat-in Kitchen, High Ceilings, Open Floorplan, PrimaryBedroom Upstairs, Stone Counters, Walk-In Closet(s)
- Legal Description: LOT 94 HIDEAWAY COVE AT OVIEDO PHASE 3 PLAT BOOK 86 PAGES 54-59
- Levels: Two
- Area Major: 32765 - Oviedo
- Occupant Type: Owner
- Parcel Number: 25-21-31-506-0000-0940
- Possession: Close Of Escrow
- View: Trees/Woods
- Zoning Code: PD
Similar Properties
Nearby Subdivisions
0
1040 Big Oaks Blvd Oviedo Fl 3
Alafaya Trail Sub
Alafaya Woods Ph 06
Alafaya Woods Ph 08
Alafaya Woods Ph 11
Alafaya Woods Ph 12b
Alafaya Woods Ph 16
Alafaya Woods Ph 17
Alafaya Woods Ph 18
Alafaya Woods Ph 21b
Allens 1st Add To Washington H
Aloma Woods Ph 1
Aloma Woods Ph 2
Aloma Woods Ph 3
Bellevue
Bentley Cove
Bentley Woods
Black Hammock
Brookmore Estates
Brookmore Estates Ph 3
Carillon Tr 107 At
Carillon Tr 301 At
Cassa-villa Heights
Cassavilla Heights
Cedar Bend
Cedar Glen Of Aloma Woods
Chapman Groves
Chapman Pines
Cobblestone
Crystal Shores
Cypress Head At The Enclave
Dunhill
Dunhill Unit 1
Dunhill Unit 2
Ellingsworth
Estates At Aloma Woods Ph 3
Florida Groves Companys First
Fosters Grove At Oviedo
Francisco Park
Franklin Park
Hammock Park
Hawk's Overlook
Hawks Overlook
Heatherbrooke Estates Rep
Hideaway Cove At Oviedo Ph 1
Hideaway Cove At Oviedo Ph 3
Hunters Stand At Carillon
Jackson Heights
Jamestown
Kenmure
Kingsbridge East Village
Kingsbridge Ph 1a
Kingsbridge West
Lake Charm Country Estates
Lake Rogers Estates
Lakes Of Aloma
Lakes Of Aloma Ph 2
Leparc
Little Creek Ph 1a
Little Creek Ph 3a
Little Creek Ph 4b
Little Lake Georgia Terrace
Lone Pines
Lukas Landing
Mac Kinleys Mill
Madison Creek
Martins Plan
Mead Manor
Milton Square
Oak Grove
Oak Mount Sub
Oviedo
Oviedo Forest
Oviedo Forest Ph 2
Oviedo Gardens A Rep
Palm Valley
Preserve Of Oviedo On The Park
Ravencliffe
Red Ember North
Remington Park
River Walk
Sec 36 Twp 21s Rge 30e N 14 Of
Slavia Colony Cos Sub
Southern Oaks Ph Two
Stillwater Ph 1
Stillwater Ph 2
Stillwater Ph 3
Stonehurst
Swopes Amd Of Iowa City
Tranquil Oaks
Tuska Ridge
Tuska Ridge Unit 3
Twin Lakes Manor
Twin Oaks
Twin Rivers Model Home Area
Twin Rivers Sec 1
Twin Rivers Sec 3b
Twin Rivers Sec 4
Twin Rivers Sec 5
Twin Rivers Sec 6
Twin Rivers Sec 7
Village Of Remington
Villages At Kingsbridge West T
Washington Heights
Wentworth Estates
Whispering Woods
Whitetail Run
Willa Lake Ph 1
Woodland Estates

- Frank Filippelli, Broker,CDPE,CRS,REALTOR ®
- Southern Realty Ent. Inc.
- Mobile: 407.448.1042
- frank4074481042@gmail.com



