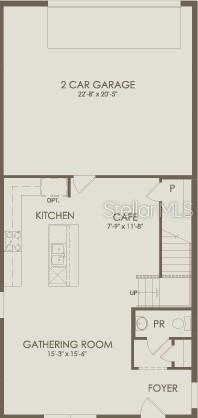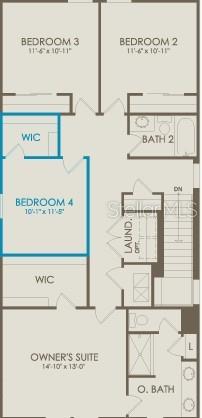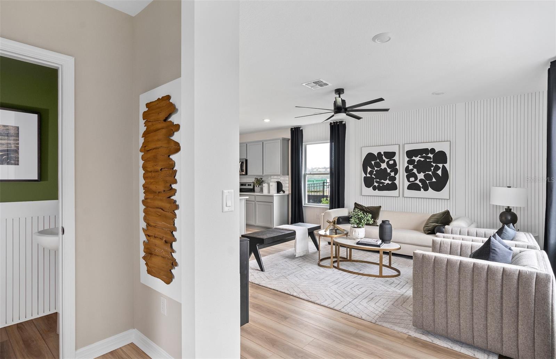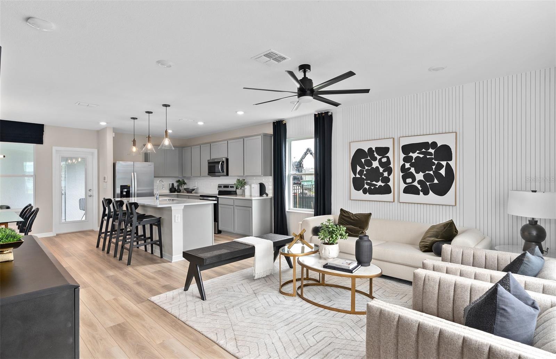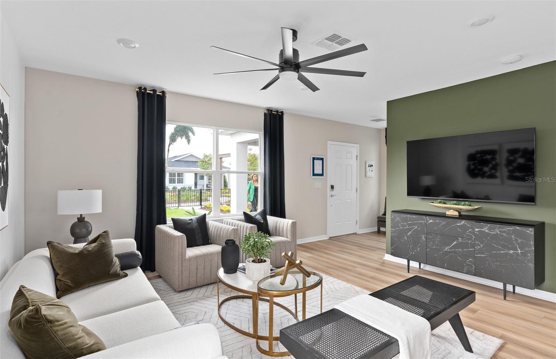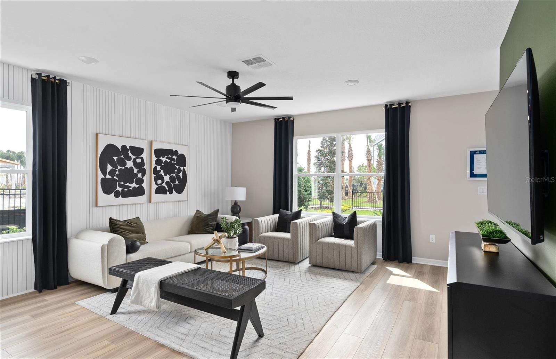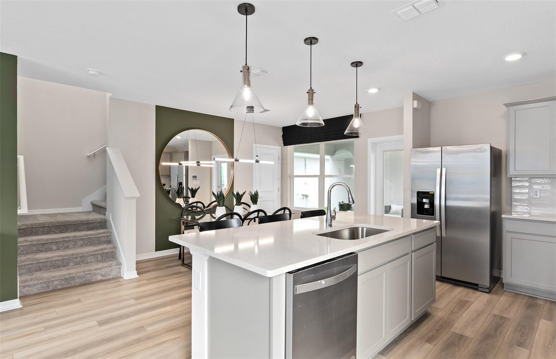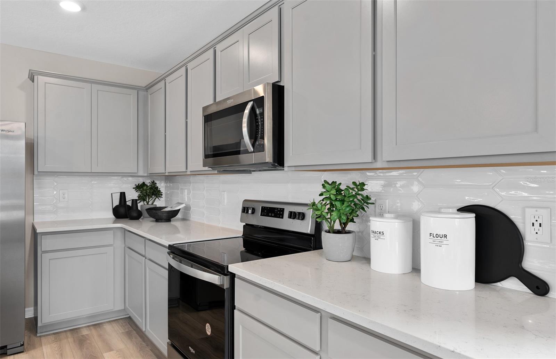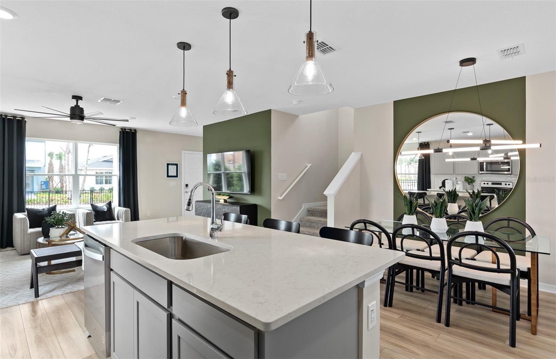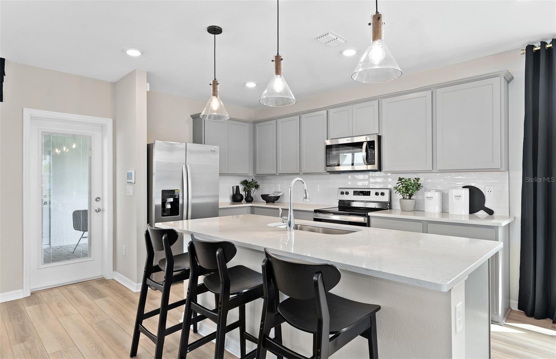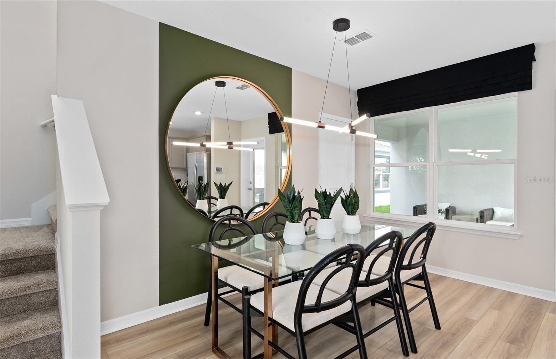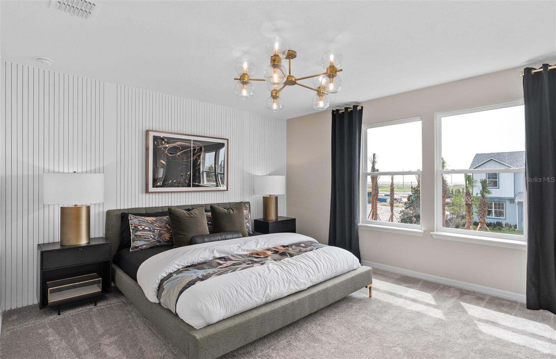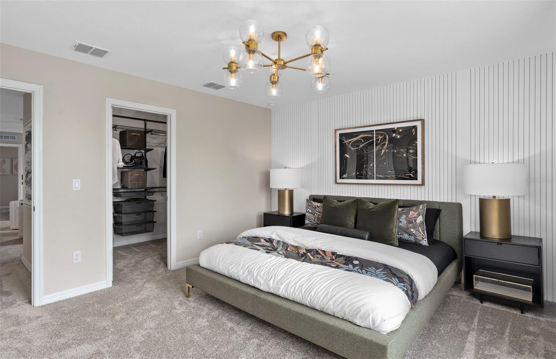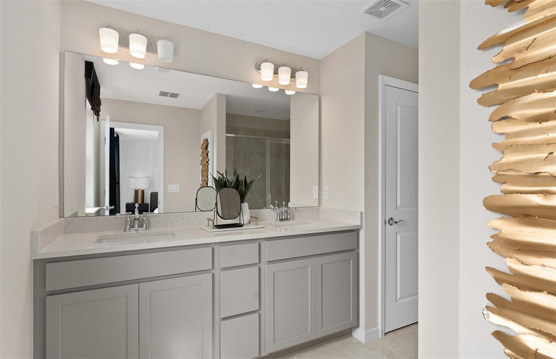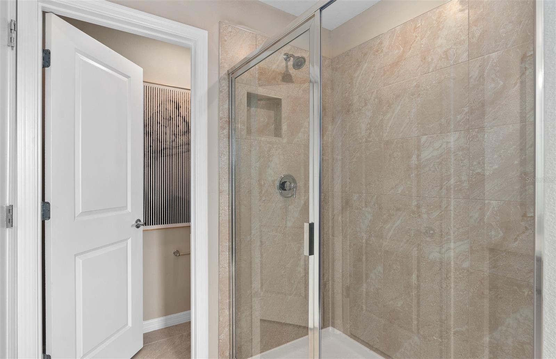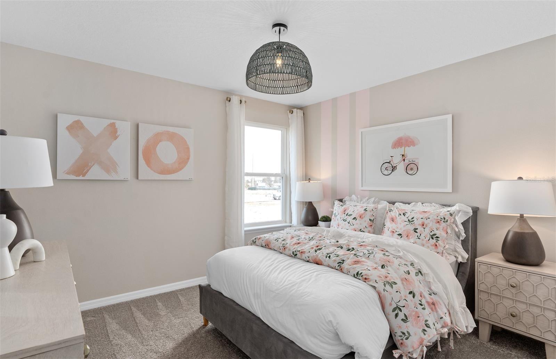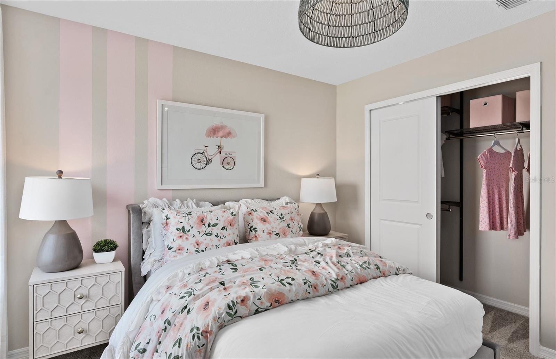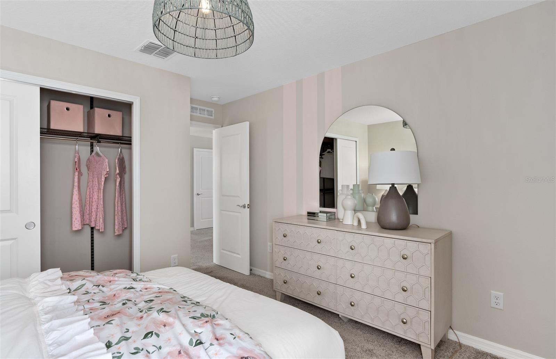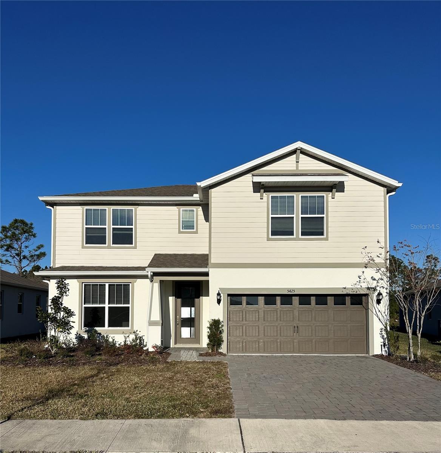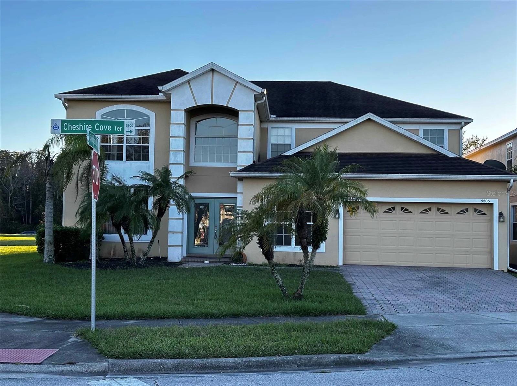7274 Summer Ivy Alley, ORLANDO, FL 32829
Property Photos
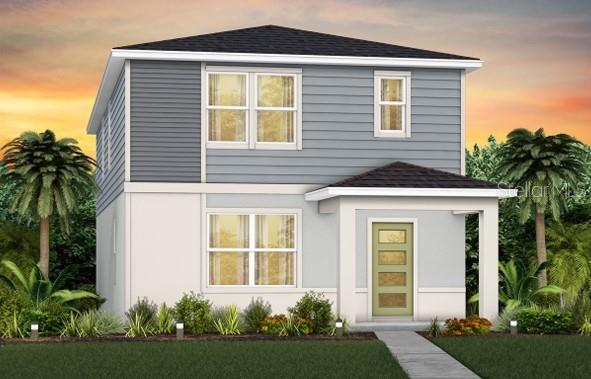
Would you like to sell your home before you purchase this one?
Priced at Only: $524,990
For more Information Call:
Address: 7274 Summer Ivy Alley, ORLANDO, FL 32829
Property Location and Similar Properties
- MLS#: O6308305 ( Residential )
- Street Address: 7274 Summer Ivy Alley
- Viewed: 5
- Price: $524,990
- Price sqft: $277
- Waterfront: No
- Year Built: 2025
- Bldg sqft: 1896
- Bedrooms: 4
- Total Baths: 3
- Full Baths: 2
- 1/2 Baths: 1
- Garage / Parking Spaces: 2
- Days On Market: 59
- Additional Information
- Geolocation: 28.4673 / -81.2419
- County: ORANGE
- City: ORLANDO
- Zipcode: 32829
- Subdivision: Everbe
- Elementary School: Vista Lakes Elem
- Middle School: Odyssey
- High School: Colonial
- Provided by: PULTE REALTY OF NORTH FLORIDA LLC
- Contact: Adrienne Escott
- 407-250-9131

- DMCA Notice
-
DescriptionUnder Construction. EverBe is a new master planned community where convenience and connections combine to create a new standard for home. Located in Orlando with quick access to 417 & 528, this lifestyle community will offer miles of pathways & trails, wi fi enabled green spaces, unique outdoor recreation areas, a fitness center, a clubhouse complex with resort pool, 2G internet, and a waterfront amenity and town center. Get excited for EverBe everything home should ever be! Introducing the Haddock bungalow by Pulte, a brand new home that combines modern design and ultimate comfort. Featuring our Modern exterior, this home includes a charming front porch, this home includes 4 spacious bedrooms, 2 full bathrooms, a powder room, and a 2 car rear load attached garage. The heart of the home is the open concept kitchen, caf, and gathering room, all bathed in natural light. This inviting space is perfect for both everyday living and entertaining. The kitchen boasts a large center island, a convenient storage pantry, and Whirlpool stainless steel appliancesincluding a refrigerator and vented microwave. Tilden white cabinetry, a decorative tile backsplash, and Lyra quartz countertops complete the sophisticated look. For added convenience, the first floor includes a powder room and coat closet. Upstairs, youll find the private owners suite, three additional bedrooms, a second full bathroom, and the laundry room. The owners suite is a true retreat, featuring a walk in closet and a luxurious en suite bathroom with a glass enclosed shower, quartz topped dual vanity, private water closet, and linen closet. The Gathering Room, Kitchen, and Cafe provides wood look luxury vinyl flooring. Bathrooms, and laundry room enjoy the beauty and convenience of tile. Plush, stain resistant Shaw carpet covers the stairs, loft, and bedrooms, adding comfort and style. For added convenience from day one, this home comes complete with 2" faux wood blinds, as well as a washer and dryer! This new construction home perfectly blends luxury, convenience, and modern design, making it the ideal place to live and unwind.
Payment Calculator
- Principal & Interest -
- Property Tax $
- Home Insurance $
- HOA Fees $
- Monthly -
Features
Building and Construction
- Builder Model: Haddock
- Builder Name: Pulte Homes
- Covered Spaces: 0.00
- Exterior Features: Sidewalk
- Flooring: Carpet, Luxury Vinyl, Tile
- Living Area: 1896.00
- Roof: Shingle
Property Information
- Property Condition: Under Construction
Land Information
- Lot Features: Cleared, Level
School Information
- High School: Colonial High
- Middle School: Odyssey Middle
- School Elementary: Vista Lakes Elem
Garage and Parking
- Garage Spaces: 2.00
- Open Parking Spaces: 0.00
- Parking Features: Driveway, Garage Door Opener, Garage Faces Rear
Eco-Communities
- Green Energy Efficient: HVAC, Insulation, Roof, Thermostat, Water Heater, Windows
- Pool Features: Deck, Gunite, In Ground, Lighting, Outside Bath Access
- Water Source: Public
Utilities
- Carport Spaces: 0.00
- Cooling: Central Air
- Heating: Central, Electric, Heat Pump
- Pets Allowed: Number Limit
- Sewer: Public Sewer
- Utilities: BB/HS Internet Available, Cable Available, Electricity Connected, Phone Available, Public, Sewer Connected, Underground Utilities, Water Available
Amenities
- Association Amenities: Clubhouse, Fitness Center, Pool, Recreation Facilities, Trail(s)
Finance and Tax Information
- Home Owners Association Fee Includes: Pool, Insurance, Internet, Maintenance Grounds, Management, Recreational Facilities
- Home Owners Association Fee: 162.00
- Insurance Expense: 0.00
- Net Operating Income: 0.00
- Other Expense: 0.00
- Tax Year: 2024
Other Features
- Appliances: Dishwasher, Disposal, Dryer, Electric Water Heater, Microwave, Range, Refrigerator, Washer
- Association Name: Erik Baker
- Country: US
- Furnished: Unfurnished
- Interior Features: Eat-in Kitchen, Kitchen/Family Room Combo, Open Floorplan, PrimaryBedroom Upstairs, Split Bedroom, Stone Counters, Walk-In Closet(s)
- Legal Description: EVERBE PHASE 2 116/19 LOT 770
- Levels: Two
- Area Major: 32829 - Orlando/Chickasaw
- Occupant Type: Vacant
- Parcel Number: 29-23-31-1932-07-700
- Style: Bungalow
- Zoning Code: ORL-PD
Similar Properties
Nearby Subdivisions
Bradfordt Park Ph 01
Bradfordt Park Phase 1
Chickasaw Forest
Chickasaw Oaks
Chickasaw Oaks Ph 02
Chickasaw Oaks Ph 03
Chickasaw Oaks Ph 05
Chickasaw Oaks Ph 3
Chickasaw Trails Ph 01
Chickasaw Trails Ph 02
Chickasaw Woods
Everbe
Everbe 34s
Everbe Ph 1a
Everbe Ph 1c
Horizonsvista Lakes Ph 03
Islands Of Curry Ford
Not On The List
Pinewood Reserve
Pinewood Reserve Ph 2a
Pinewood Reserve Ph 3
Sec 132330
Tivoli Woods Village A 51 67
Tivoli Woods Village B 51 74
Tivoli Woods Village C 51 84
Victoria Landings Victoria Lnd
Victoria Landings, Victoria Ln
Vista Lakes N11 Avon
Vista Lakes Village N-11 (avon
Vista Lakes Village N11 Avon
Vista Lakes Village N15 Carlis
Vista Lakes Villages N4 N5
Vista Lakes Vlgs N14 Warwick
Waterside Estates
Young Pine A B C D E F G H

- Frank Filippelli, Broker,CDPE,CRS,REALTOR ®
- Southern Realty Ent. Inc.
- Mobile: 407.448.1042
- frank4074481042@gmail.com



