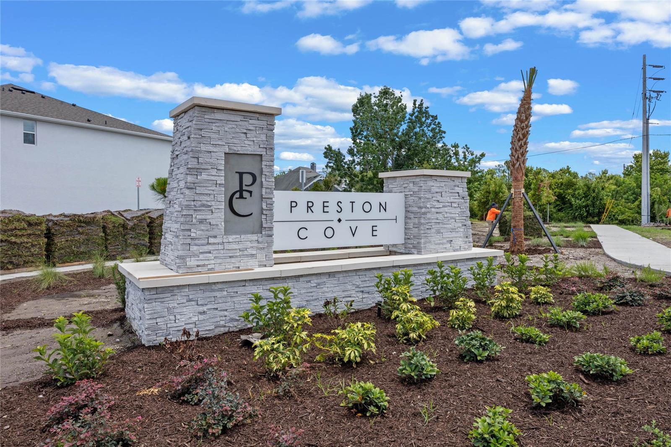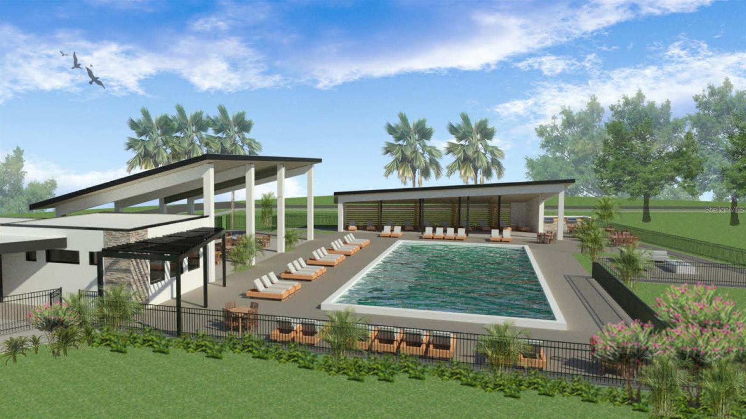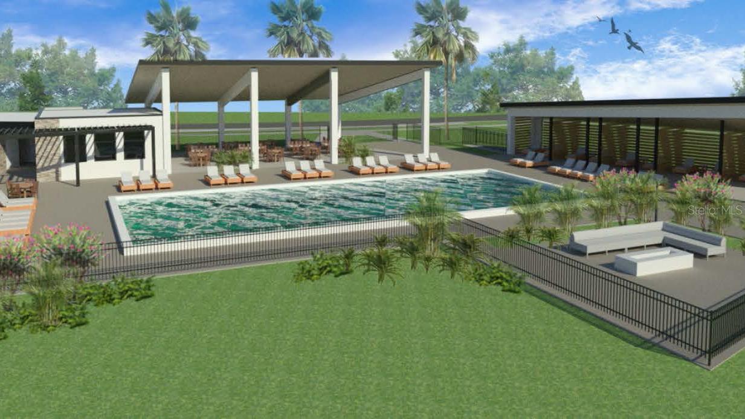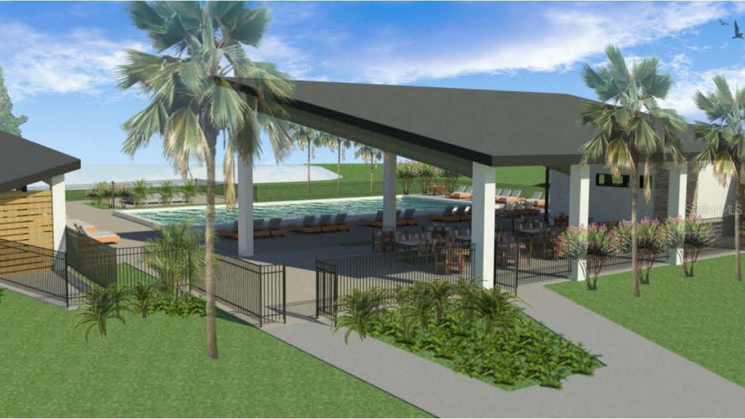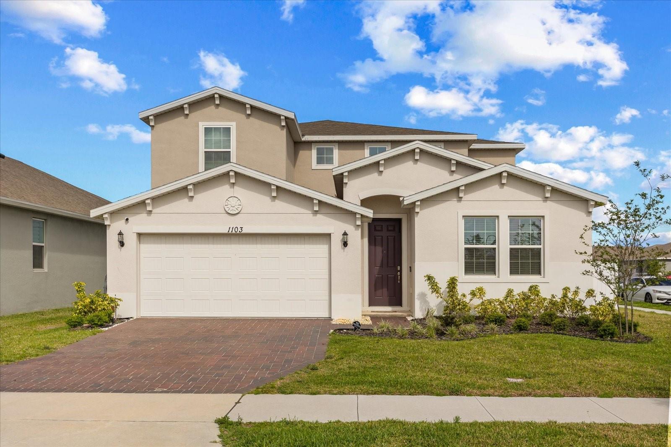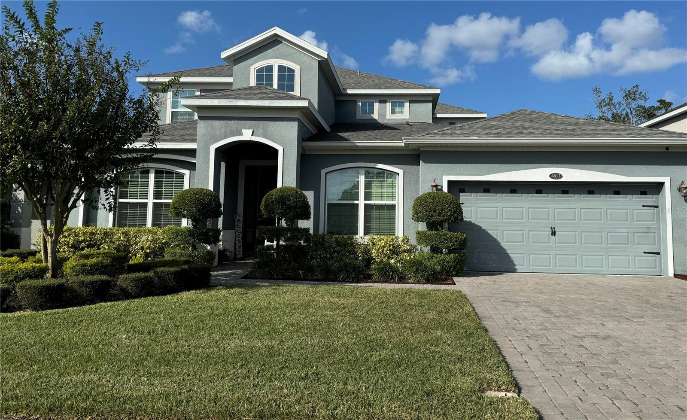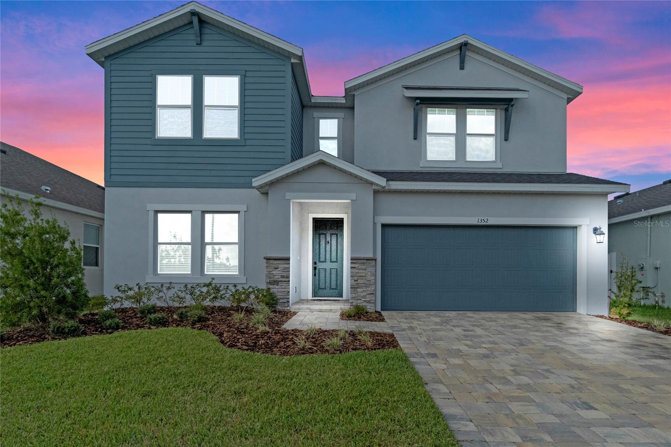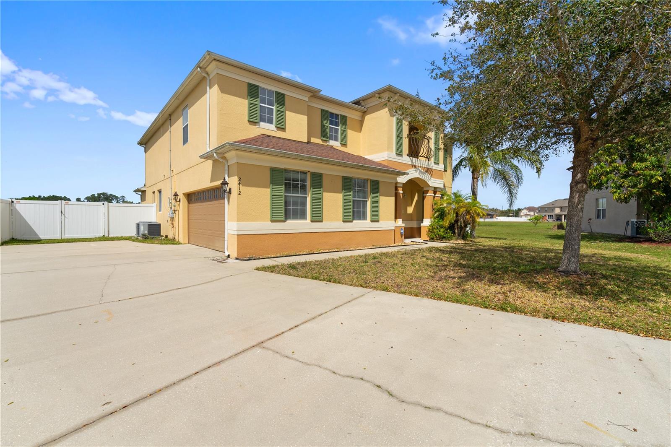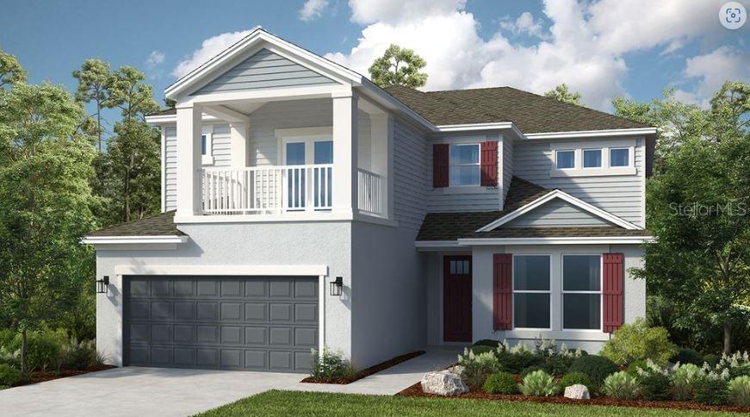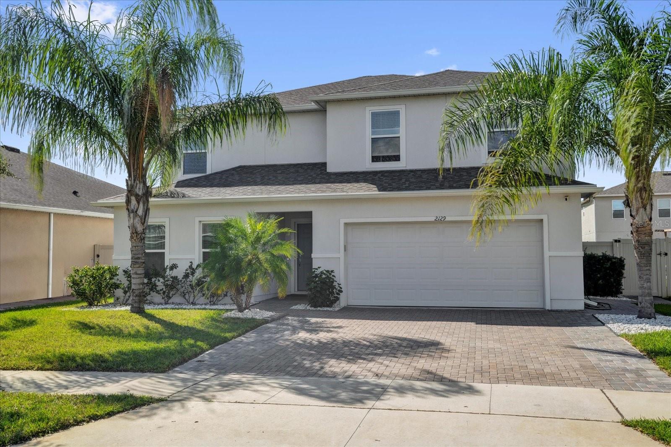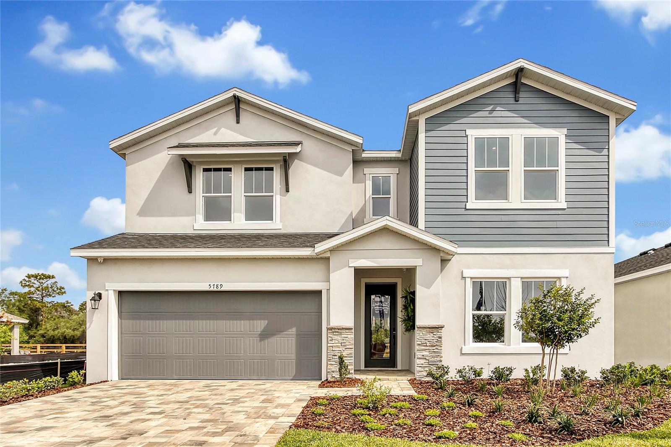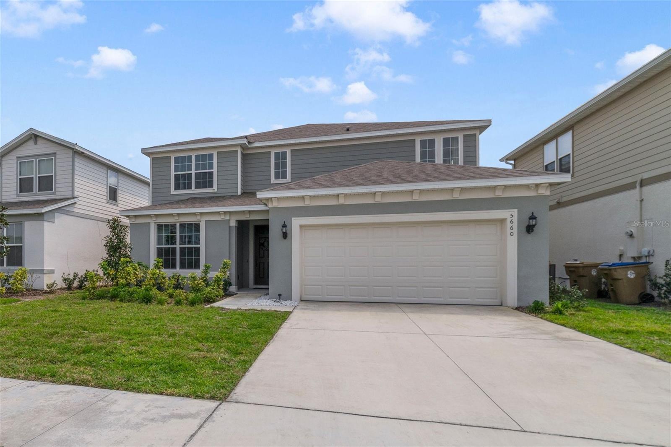5740 Cool Spring Cove, ST CLOUD, FL 34771
Property Photos
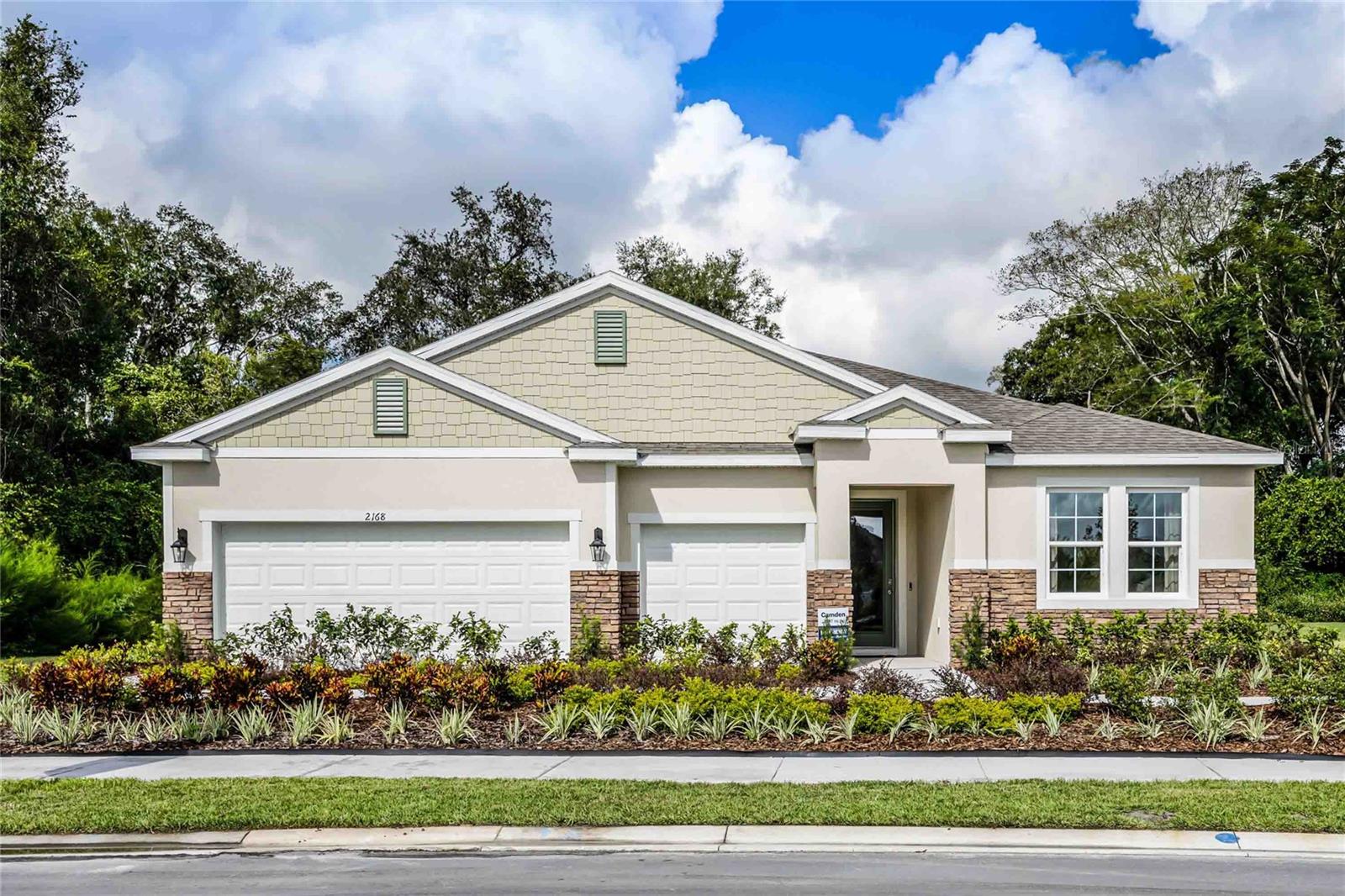
Would you like to sell your home before you purchase this one?
Priced at Only: $559,610
For more Information Call:
Address: 5740 Cool Spring Cove, ST CLOUD, FL 34771
Property Location and Similar Properties
- MLS#: O6308104 ( Residential )
- Street Address: 5740 Cool Spring Cove
- Viewed: 15
- Price: $559,610
- Price sqft: $160
- Waterfront: No
- Year Built: 2025
- Bldg sqft: 3490
- Bedrooms: 4
- Total Baths: 4
- Full Baths: 3
- 1/2 Baths: 1
- Garage / Parking Spaces: 3
- Days On Market: 25
- Additional Information
- Geolocation: 28.2971 / -81.2096
- County: OSCEOLA
- City: ST CLOUD
- Zipcode: 34771
- Subdivision: Preston Cove Ph 1 2
- Provided by: DR HORTON REALTY OF CENTRAL FLORIDA LLC
- Contact: Paul King
- 407-250-7299

- DMCA Notice
-
DescriptionUnder Construction. Step into the Camden at Prestopn Cove, one of our floorplans featuring a seamless blend of modern design and functionality. This all concrete block constructed, one story multi gen layout offers two homes under one roof. As you enter the foyer you are greeted with two guest bedrooms that share an en suite bathroom with a double vanity. Making your way down the hall you will find a large dining room perfect for the whole family. The well appointed kitchen overlooks the great room and features an island with bar seating, beautiful quartz countertops and stainless steel appliances. Enjoy views of the oversized covered lanai from the caf area just off the kitchen. Bedroom one, located at the back of the house for privacy, has an en suite bathroom with a double vanity and two spacious walk in closets providing ample space for storage. This floorplan offers more than just a spare guest room. Its two homes the main home area with a separate suite including living space, bedroom, kitchenette and private entrances with the convenience and safety of a connecting door. Like all homes in Preston Cove, the Camden includes a Home is Connected smart home technology package which allows you to control your home with your smart device while near or away. *Photos are of similar model but not that of exact house. Pictures, photographs, colors, features, and sizes are for illustration purposes only and will vary from the homes as built. Home and community information including pricing, included features, terms, availability and amenities are subject to change and prior sale at any time without notice or obligation. Please note that no representations or warranties are made regarding school districts or school assignments; you should conduct your own investigation regarding current and future schools and school boundaries.*
Payment Calculator
- Principal & Interest -
- Property Tax $
- Home Insurance $
- HOA Fees $
- Monthly -
Features
Building and Construction
- Builder Model: Camden
- Builder Name: D.R. Horton
- Covered Spaces: 0.00
- Exterior Features: Sidewalk, Sliding Doors, Sprinkler Metered
- Flooring: Carpet, Luxury Vinyl
- Living Area: 2787.00
- Roof: Shingle
Property Information
- Property Condition: Under Construction
Garage and Parking
- Garage Spaces: 3.00
- Open Parking Spaces: 0.00
Eco-Communities
- Water Source: Public
Utilities
- Carport Spaces: 0.00
- Cooling: Central Air
- Heating: Central, Electric
- Pets Allowed: Cats OK, Dogs OK
- Sewer: Public Sewer
- Utilities: Cable Available, Electricity Available, Sewer Available, Underground Utilities, Water Available
Amenities
- Association Amenities: Fitness Center, Playground, Pool
Finance and Tax Information
- Home Owners Association Fee Includes: Pool
- Home Owners Association Fee: 125.00
- Insurance Expense: 0.00
- Net Operating Income: 0.00
- Other Expense: 0.00
- Tax Year: 2024
Other Features
- Appliances: Dishwasher, Disposal, Range
- Association Name: Access Residential Management - Stephanie
- Country: US
- Furnished: Unfurnished
- Interior Features: Eat-in Kitchen, Kitchen/Family Room Combo, Living Room/Dining Room Combo, Open Floorplan, Solid Surface Counters, Split Bedroom, Stone Counters, Thermostat, Walk-In Closet(s)
- Legal Description: PRESTON COVE PH 1 & 2 PB 33 PGS 80-88 LOT 376
- Levels: One
- Area Major: 34771 - St Cloud (Magnolia Square)
- Occupant Type: Vacant
- Parcel Number: 22-25-31-4735-0001-3760
- Views: 15
- Zoning Code: RES
Similar Properties
Nearby Subdivisions
Acreage & Unrec
Alligator Lake View
Amelia Groves
Amelia Groves Ph 1
Ashley Oaks
Ashley Oaks 2
Ashton Place
Ashton Place Ph2
Avellino
Barrington
Bay Lake Estates
Bay Lake Farms At St Cloud
Bay Lake Ranch
Bay Lake Ranch Unit 3
Bay Lake Ranch Unit Three
Bay Tree Cove
Blackstone Pb 19 Pg 4851 Lot 7
Brack Ranch
Brack Ranch Ph 1
Breezy Pines
Bridgewalk
Bridgewalk 40s
Bridgewalk Ph 1a
Bridwalk
Center Lake On The Park
Center Lake Ranch
Chisholm Estates
Country Meadow West
Cypress Creek Ranches
Del Webb Sunbridge
Del Webb Sunbridge Ph 1
Del Webb Sunbridge Ph 1c
Del Webb Sunbridge Ph 1d
Del Webb Sunbridge Ph 1e
Del Webb Sunbridge Ph 2a
East Lake Cove
East Lake Cove Ph 1
East Lake Cove Ph 2
East Lake Park Ph 35
East Lake Reserve At Narcoosse
Ellington Place
Estates Of Westerly
Florida Agricultural Co
Gardens At Lancaster Park
Glenwood Ph 1
Glenwood Ph 2
Glenwoodph 1
Hanover Reserve Rep
Hanover Square
John J Johnstons
Lake Ajay Village
Lake Lizzie Reserve
Lake Pointe
Lancaster Park East Ph 2
Lancaster Park East Ph 3 4
Lancaster Park East Ph 3 4 Lo
Lancaster Park East Ph 3 4 Pb
Live Oak Lake Ph 1
Live Oak Lake Ph 2
Live Oak Lake Ph 3
Majestic Oaks
Mill Stream Estates
Millers Grove 1
Narcoossee Village Ph 1
New Eden On Lakes
New Eden On The Lakes
New Eden On The Lakes Unit A
New Eden Ph 1
Nova Grove
Oaktree Pointe Villas
Oakwood Shores
Pine Glen
Pine Grove Park
Pine Grove Park Rep
Prairie Oaks
Preserve At Turtle Creek Ph 1
Preserve At Turtle Creek Ph 3
Preserve At Turtle Creek Ph 5
Preserve/turtle Crk Ph 5
Preserveturtle Crk Ph 5
Preston Cove Ph 1 2
Rivercrest/narcoossee
Rummell Downs Rep 1
Runneymede Ranchlands
Runneymede Ranchlands Unit 1
Runnymede North Half Town Of
Runnymede Ranchlands
Serenity Reserve
Shelter Cove
Siena Reserve Ph 2a & 2b
Siena Reserve Ph 3
Silver Spgs
Silver Springs
Sola Vista
Split Oak Estates
Split Oak Estates Ph 2
Split Oak Reserve
Split Oak Reserve Ph 2
Starline Estates
Stonewood Estates
Summerly Ph 2
Summerly Ph 3
Sunbrooke
Sunbrooke Ph 1
Sunbrooke Ph 2
Sunbrooke Ph 5
Suncrest
Sunset Grove Ph 1
Sunset Groves Ph 2
Terra Vista
The Crossings
The Crossings Ph 1
The Crossings Ph 2
The Landing's At Live Oak
The Landings At Live Oak
The Waters At Center Lake Ranc
Thompson Grove
Tops Terrace
Trinity Place Ph 1
Turtle Creek Ph 1a
Turtle Creek Ph 1b
Twin Lakes Terrace
Underwood Estates
Villages At Harmony Ph 1b
Weslyn Park
Weslyn Park In Sunbridge
Weslyn Park Ph 1
Weslyn Park Ph 2
Whip O Will Hill
Wiregrass Ph 1
Wiregrass Ph 2

- Frank Filippelli, Broker,CDPE,CRS,REALTOR ®
- Southern Realty Ent. Inc.
- Mobile: 407.448.1042
- frank4074481042@gmail.com



