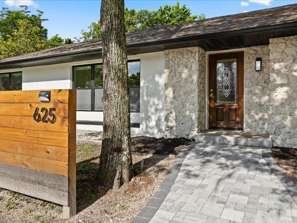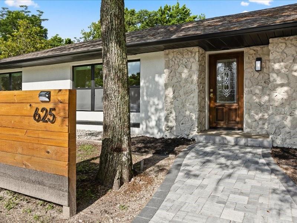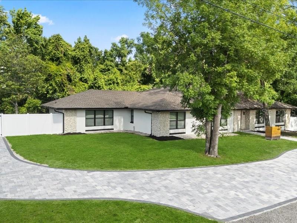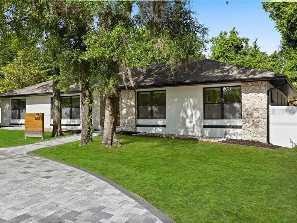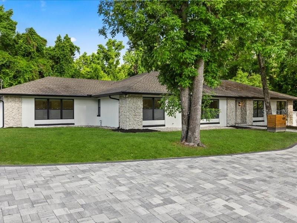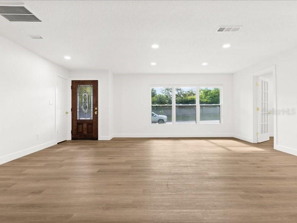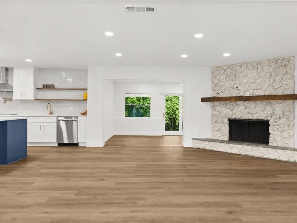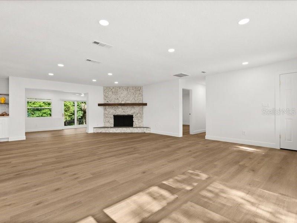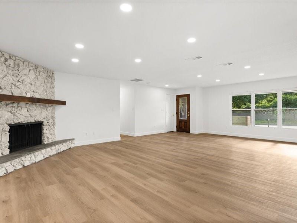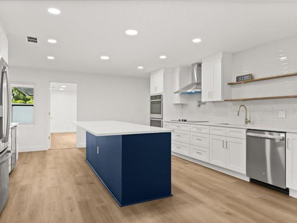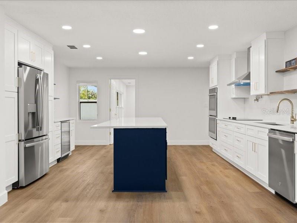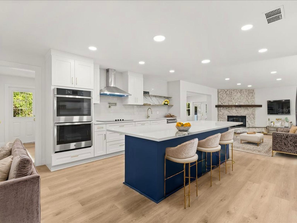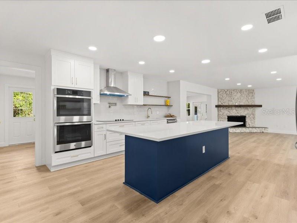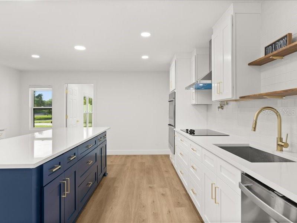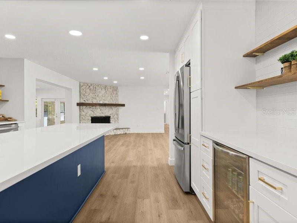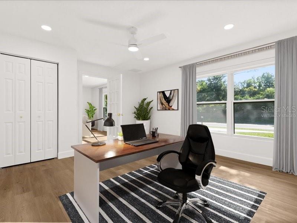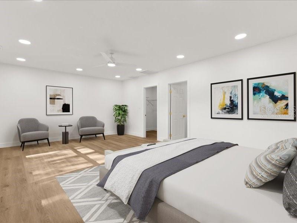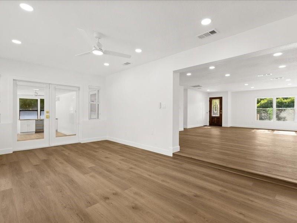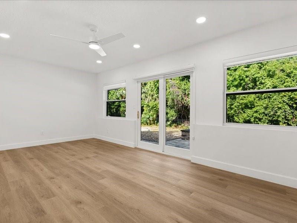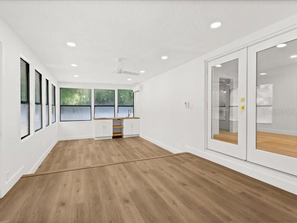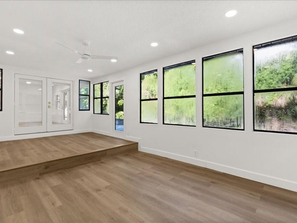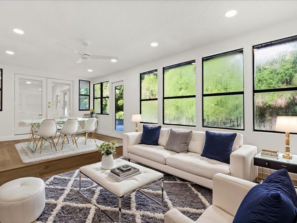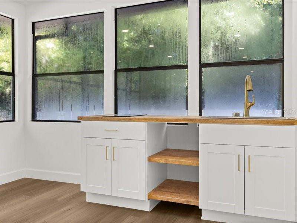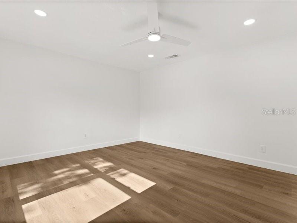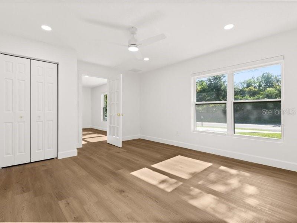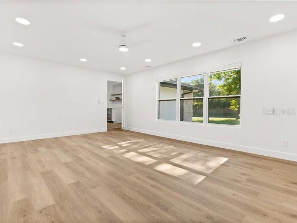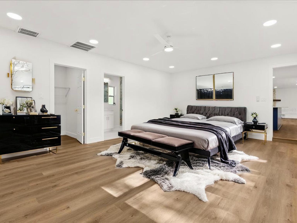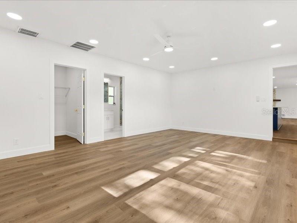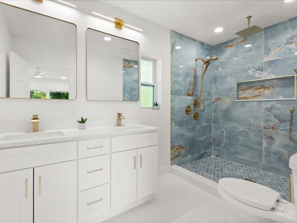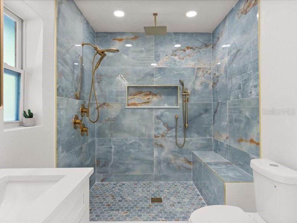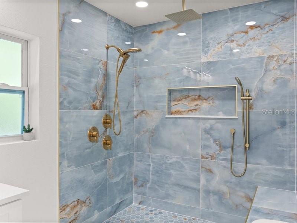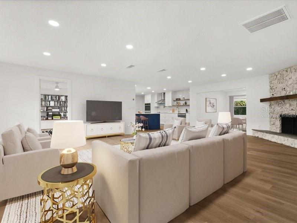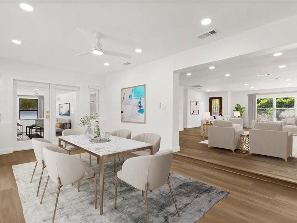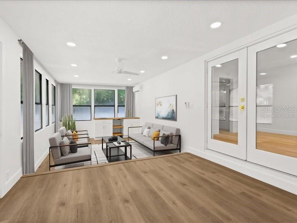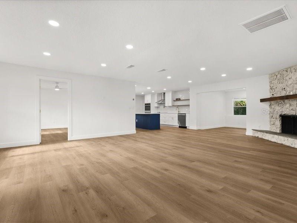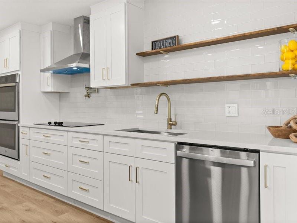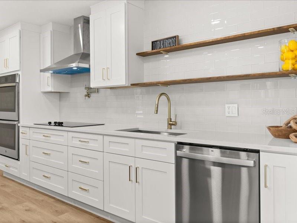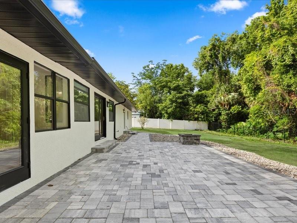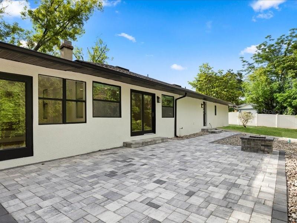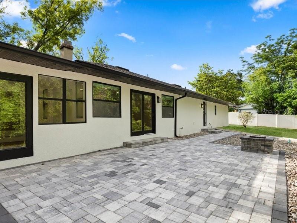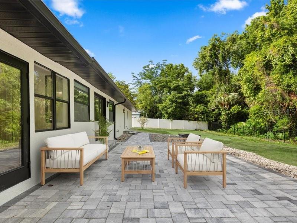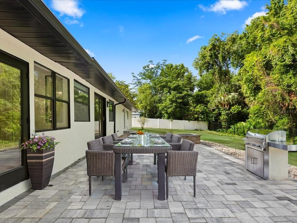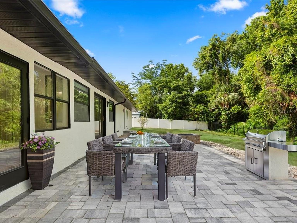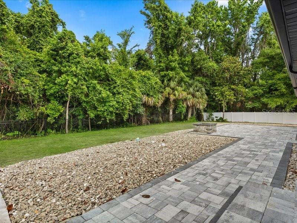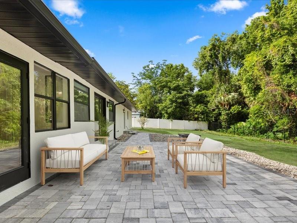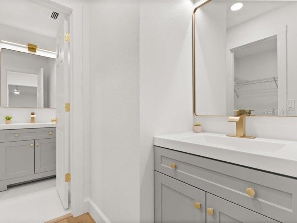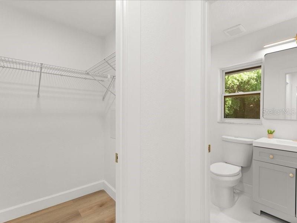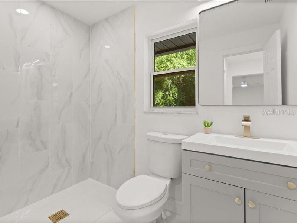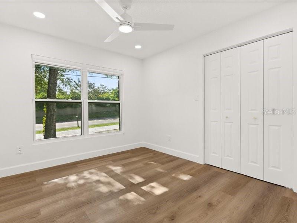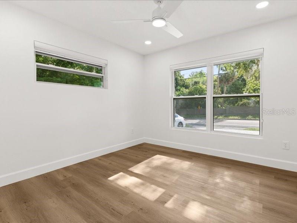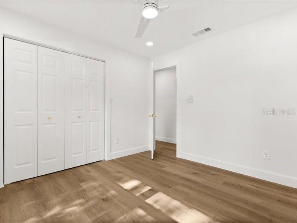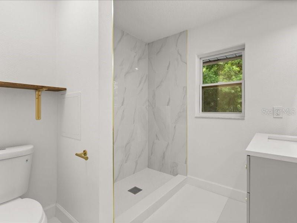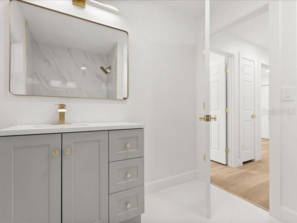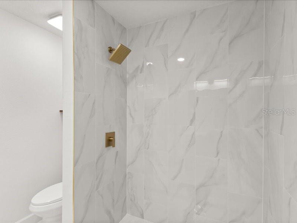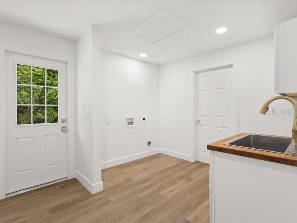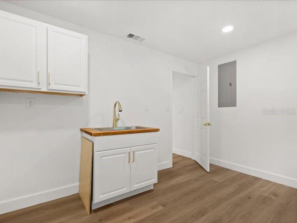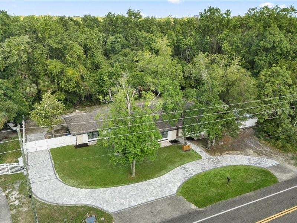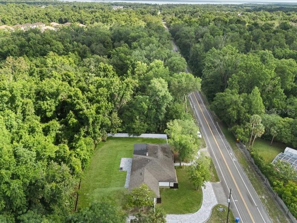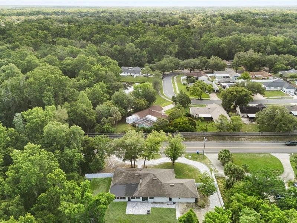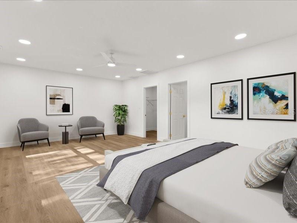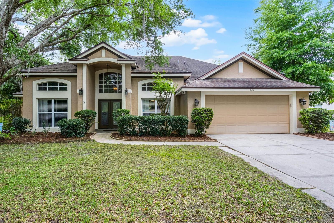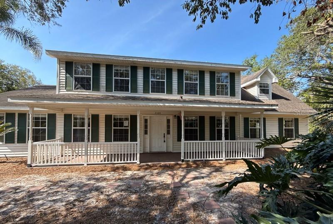625 Central Avenue, OVIEDO, FL 32765
Property Photos
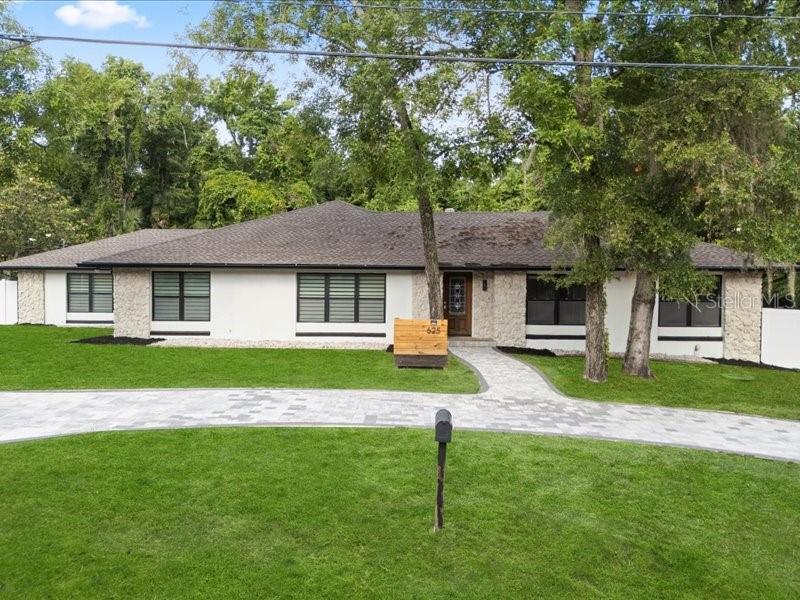
Would you like to sell your home before you purchase this one?
Priced at Only: $728,000
For more Information Call:
Address: 625 Central Avenue, OVIEDO, FL 32765
Property Location and Similar Properties
- MLS#: O6308034 ( Residential )
- Street Address: 625 Central Avenue
- Viewed: 5
- Price: $728,000
- Price sqft: $256
- Waterfront: No
- Year Built: 1978
- Bldg sqft: 2840
- Bedrooms: 5
- Total Baths: 3
- Full Baths: 3
- Days On Market: 7
- Additional Information
- Geolocation: 28.6799 / -81.2089
- County: SEMINOLE
- City: OVIEDO
- Zipcode: 32765
- Subdivision: Oak Grove
- Elementary School: Lawton Elementary
- Middle School: Jackson Heights Middle
- High School: Oviedo High
- Provided by: FLORIDA REALTY INVESTMENTS
- Contact: Paul Grassi
- 407-207-2220

- DMCA Notice
-
DescriptionThis one of a kind 5 bedroom, 3 bath home spans 2,830 square feet and sits on nearly a 1/2 acre in beautiful downtown Oviedo, just minutes from "Oviedo on the Park" and the Winter Springs border. This home has been dramatically renewed and re imagined both inside and out. Outside, it features a new roof (2023) and HVAC (2022), with the exterior walls treated to fresh stucco and painted along with new gutters, downspouts and a perimeter fence with double gates on either side of the backyard. The backyard features a new expansive paver patio with integral fire pit. Open the solid wood and stained glass front door to an open floor plan with refreshed walls, floors, kitchen, baths and painted throughout. A chef's kitchen is center stage with a extra large island and quartz counters throughout and all new appliances. The master bedroom suite features a walk in closet and shower room that is spectacularly decked out in floor to ceiling ceramic tile, custom niche and bench with a waterfall shower head in addition to 2 other shower heads. This home is the ideal multi generational layout with 2 separate master bedroom en suites and 5 total bedrooms. One large front room can easily be utilized as an office for lawyer, doctor, CPA or other, as the home is zoned for R P (residential and professional). Other features include a large mudroom accessible from the kitchen or the patio and a playroom with kitchenette off the 2nd master bedroom. With NO HOA and abundant parking, you can park a multitude of cars, boats, RVs, even build an ADU in the oversized backyard. This gorgeous home is move in ready offering extended families and/or professionals looking for life/work balance in one truly unique home.
Payment Calculator
- Principal & Interest -
- Property Tax $
- Home Insurance $
- HOA Fees $
- Monthly -
Features
Building and Construction
- Covered Spaces: 0.00
- Exterior Features: French Doors, Lighting, Private Mailbox, Rain Gutters, Sliding Doors
- Flooring: Luxury Vinyl
- Living Area: 2840.00
- Roof: Shingle
School Information
- High School: Oviedo High
- Middle School: Jackson Heights Middle
- School Elementary: Lawton Elementary
Garage and Parking
- Garage Spaces: 0.00
- Open Parking Spaces: 0.00
Eco-Communities
- Water Source: Public
Utilities
- Carport Spaces: 0.00
- Cooling: Central Air, Ductless
- Heating: Central, Electric
- Pets Allowed: Cats OK, Dogs OK
- Sewer: Septic Tank
- Utilities: Electricity Connected, Sewer Connected, Water Connected
Finance and Tax Information
- Home Owners Association Fee: 0.00
- Insurance Expense: 0.00
- Net Operating Income: 0.00
- Other Expense: 0.00
- Tax Year: 2024
Other Features
- Appliances: Built-In Oven, Cooktop, Dishwasher, Electric Water Heater, Exhaust Fan, Freezer, Ice Maker, Microwave, Range Hood, Refrigerator, Wine Refrigerator
- Country: US
- Furnished: Unfurnished
- Interior Features: Ceiling Fans(s), Eat-in Kitchen, L Dining, Open Floorplan, Primary Bedroom Main Floor, Split Bedroom, Thermostat, Walk-In Closet(s)
- Legal Description: SEC 10 TWP 21S RGE 31E N 149.88 FT OF S 605.74 FT OF E 162.13 FT OF N 3/4 OF SW 1/4 OF NW 1/4 (LESS RD)
- Levels: One
- Area Major: 32765 - Oviedo
- Occupant Type: Vacant
- Parcel Number: 10-21-31-300-0200-0000
- Possession: Close Of Escrow
- Zoning Code: R-P
Similar Properties
Nearby Subdivisions
0
1040 Big Oaks Blvd Oviedo Fl 3
Alafaya Trail Sub
Alafaya Woods Ph 06
Alafaya Woods Ph 08
Alafaya Woods Ph 11
Alafaya Woods Ph 12b
Alafaya Woods Ph 16
Alafaya Woods Ph 17
Alafaya Woods Ph 18
Alafaya Woods Ph 21b
Allens 1st Add To Washington H
Aloma Woods Ph 1
Aloma Woods Ph 2
Aloma Woods Ph 3
Bellevue
Bentley Cove
Bentley Woods
Black Hammock
Brookmore Estates
Brookmore Estates Ph 3
Carillon Tr 107 At
Carillon Tr 301 At
Cedar Bend
Cedar Glen Of Aloma Woods
Chapman Groves
Chapman Pines
Cobblestone
Crystal Shores
Cypress Head At The Enclave
Dunhill
Dunhill Unit 2
Ellingsworth
Estates At Aloma Woods Ph 3
Florida Groves Companys First
Fosters Grove At Oviedo
Francisco Park
Franklin Park
Hammock Park
Hawk's Overlook
Hawks Overlook
Heatherbrooke Estates Rep
Hideaway Cove At Oviedo Ph 1
Hideaway Cove At Oviedo Ph 3
Hunters Stand At Carillon
Jackson Heights
Jamestown
Kenmure
Kingsbridge East Village
Kingsbridge Ph 1a
Kingsbridge West
Lake Charm Country Estates
Lake Rogers Estates
Lakes Of Aloma
Lakes Of Aloma Ph 2
Leparc
Little Creek Ph 1a
Little Creek Ph 3a
Little Creek Ph 4b
Little Lake Georgia Terrace
Lone Pines
Lukas Landing
Mac Kinleys Mill
Madison Creek
Martins Plan
Mead Manor
Milton Square
Oak Grove
Oak Mount Sub
Oviedo
Oviedo Forest
Oviedo Forest Ph 2
Oviedo Gardens A Rep
Palm Valley
Preserve Of Oviedo On The Park
Ravencliffe
Red Ember North
Remington Park
River Walk
Sec 36 Twp 21s Rge 30e N 14 Of
Slavia Colony Cos Sub
Southern Oaks Ph Two
Stillwater Ph 1
Stillwater Ph 2
Stillwater Ph 3
Stonehurst
Swopes Amd Of Iowa City
Tranquil Oaks
Tuska Ridge
Tuska Ridge Unit 3
Twin Lakes Manor
Twin Rivers Model Home Area
Twin Rivers Sec 1
Twin Rivers Sec 3b
Twin Rivers Sec 4
Twin Rivers Sec 5
Twin Rivers Sec 6
Twin Rivers Sec 7
Village Of Remington
Villages At Kingsbridge West T
Washington Heights
Wentworth Estates
Whispering Woods
Whitetail Run
Willa Lake Ph 1
Woodland Estates
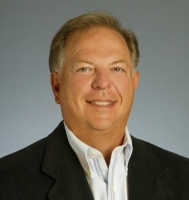
- Frank Filippelli, Broker,CDPE,CRS,REALTOR ®
- Southern Realty Ent. Inc.
- Mobile: 407.448.1042
- frank4074481042@gmail.com



