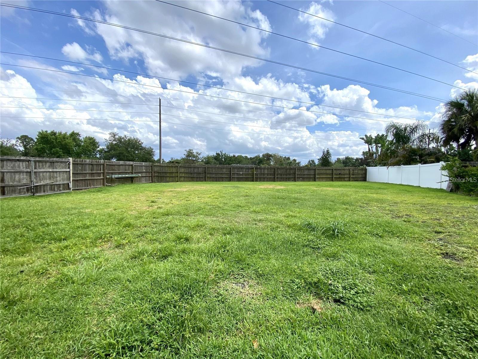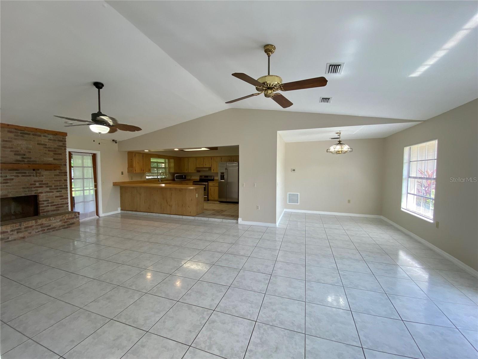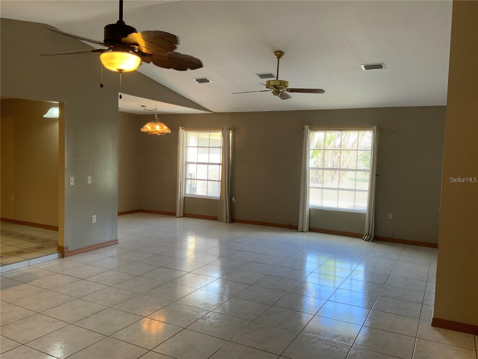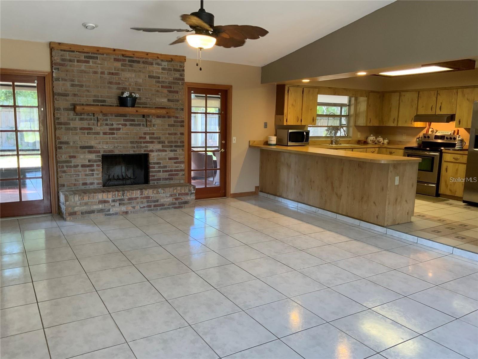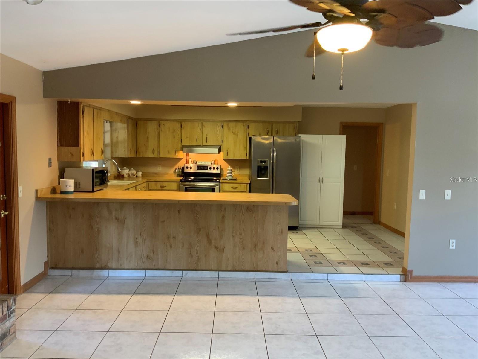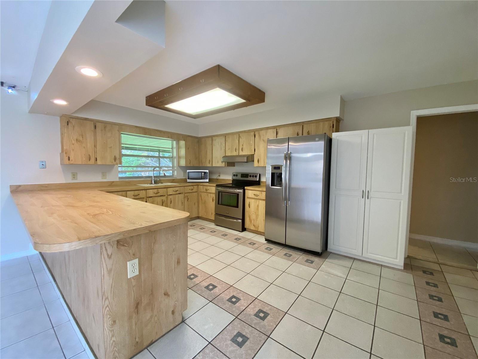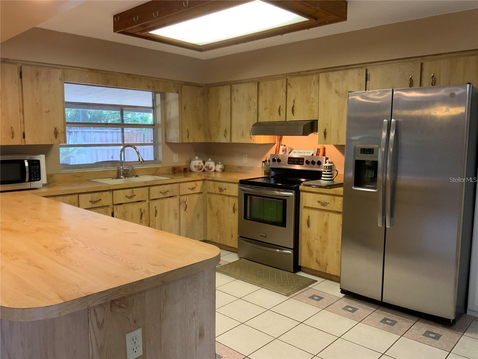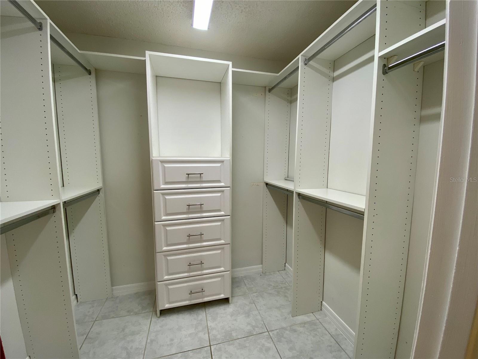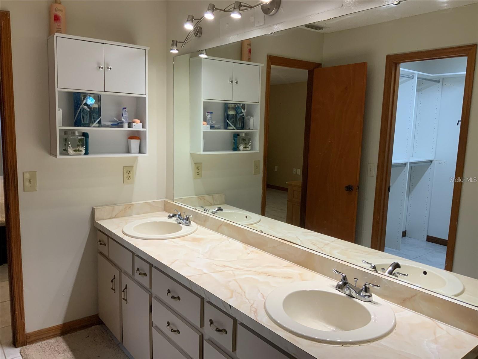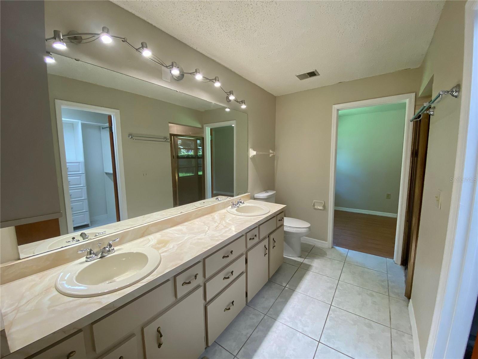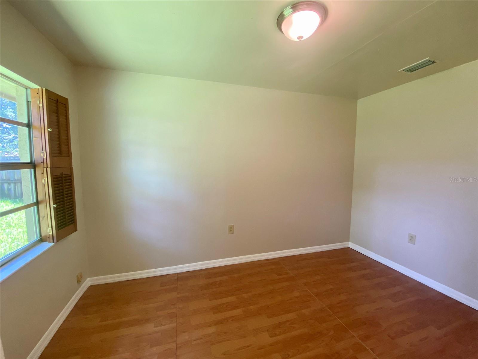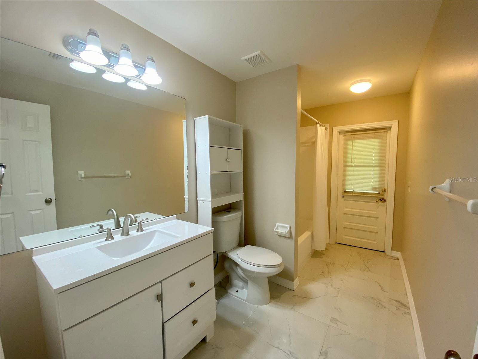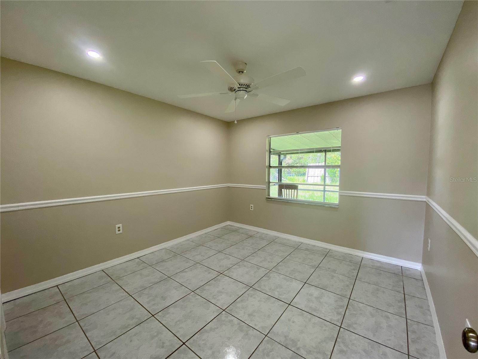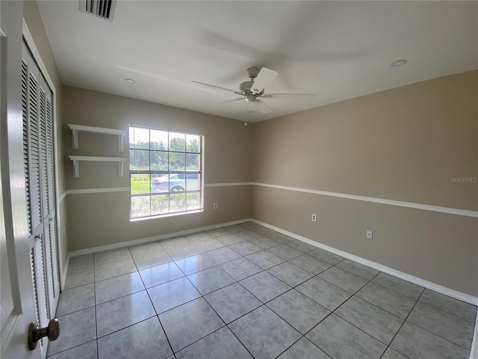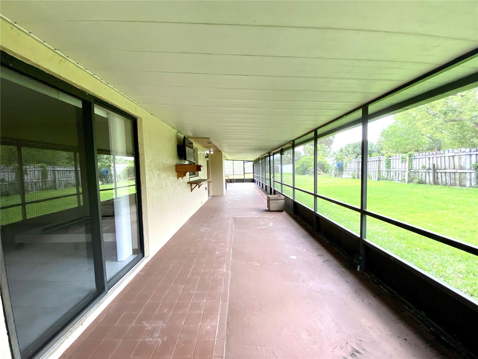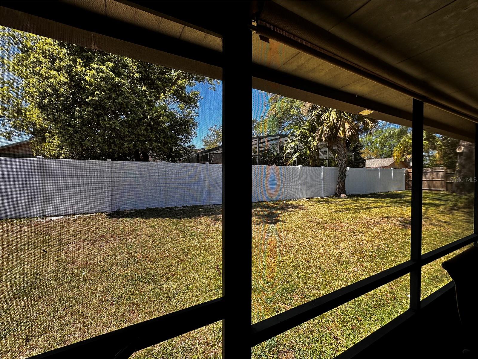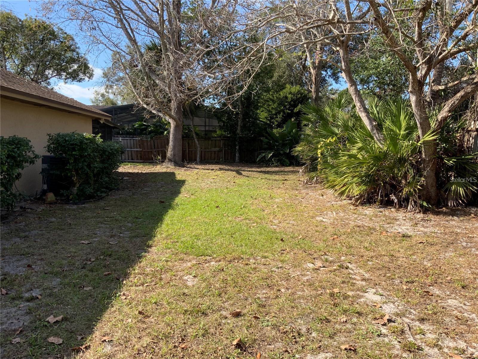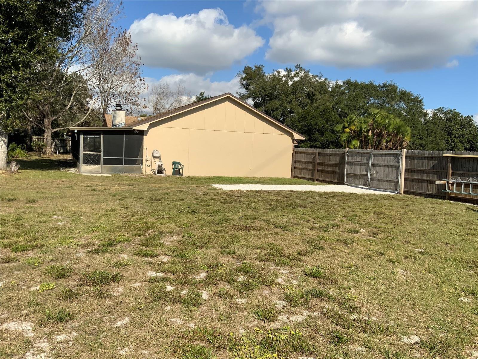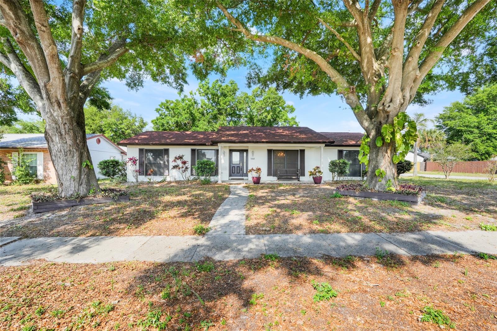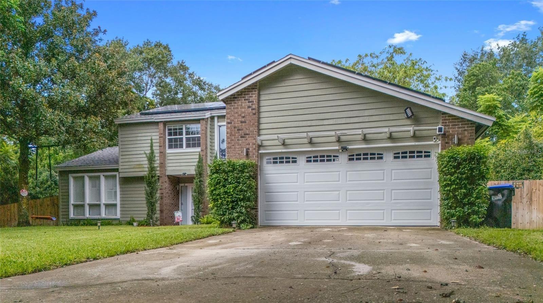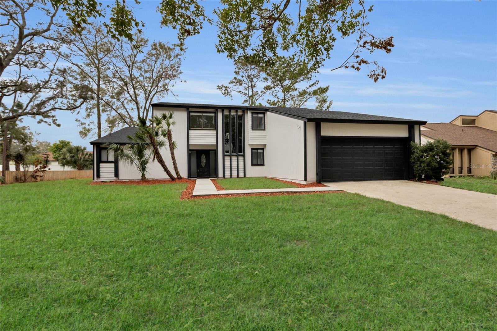5050 Hidden Springs Boulevard, ORLANDO, FL 32819
Property Photos
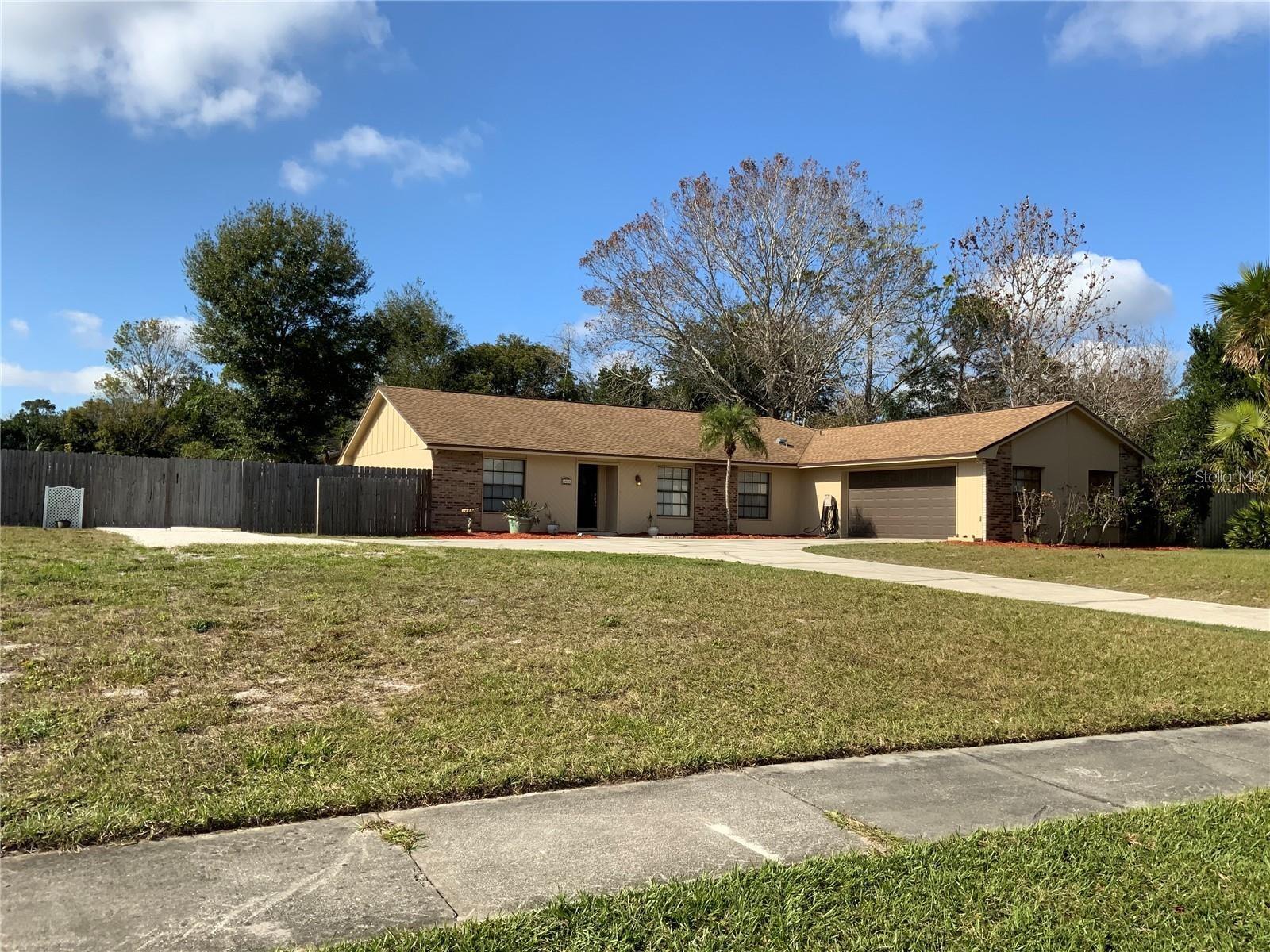
Would you like to sell your home before you purchase this one?
Priced at Only: $500,000
For more Information Call:
Address: 5050 Hidden Springs Boulevard, ORLANDO, FL 32819
Property Location and Similar Properties
- MLS#: O6307458 ( Residential )
- Street Address: 5050 Hidden Springs Boulevard
- Viewed: 31
- Price: $500,000
- Price sqft: $198
- Waterfront: No
- Year Built: 1983
- Bldg sqft: 2522
- Bedrooms: 3
- Total Baths: 2
- Full Baths: 2
- Garage / Parking Spaces: 2
- Days On Market: 25
- Additional Information
- Geolocation: 28.4904 / -81.4864
- County: ORANGE
- City: ORLANDO
- Zipcode: 32819
- Subdivision: Hidden Springs
- Elementary School: Palm Lake Elem
- Middle School: Chain of Lakes Middle
- High School: Olympia High
- Provided by: KELLER WILLIAMS ADVANTAGE REALTY
- Contact: Dania Khreiche
- 407-977-7600

- DMCA Notice
-
DescriptionWelcome to the largest lot in the Hidden Springs neighborhood, nestled in the heart of highly sought after Dr. Phillips. This beautifully maintained home sits on almost of an acre, offering exceptional privacy, space, and a prime location just minutes from Universal Studios, Disney, Millenia Mall, top rated restaurants, major shopping centers, and zoned for top rated schools. You're also just 30 minutes from Orlando International Airport. Step inside to find high ceilings, an open and spacious layout, and tile floors throughout. The open kitchen with a breakfast bar overlooks the family room, which features a charming brick wood burning fireplaceperfect for cozy gatherings. The split bedroom floor plan offers functionality and privacy. To the right, you'll find the formal living and dining areas. Straight ahead, two sets of French doors open to a huge screened in patio that spans the entire back of the homean ideal space for entertaining or relaxing. The private, fenced backyard is oversized with plenty of room to add a swimming pool, garden, or play area. On the left side of the home are two bedrooms and a full bathroom with direct access to the patio, making it a perfect future pool bath. The primary suite is located on the opposite side and features patio access, dual sinks, a large vanity, walk in closet, and a flex room that can be used as an office, dressing area, or additional closet space. Additional highlights include Voluntary (Optional) HOA, A/C 2022, Septic System 2022, Roof 2016, Newer Garage Door, Updated 2nd Bathroom 2022, along with an indoor laundry closet and a 2 car garage with built in workshop & access to the backyard. This is a rare opportunity to own a spacious home on a premium lot in one of Dr. Phillips' most desirable communities. Schedule your private showing today!
Payment Calculator
- Principal & Interest -
- Property Tax $
- Home Insurance $
- HOA Fees $
- Monthly -
Features
Building and Construction
- Covered Spaces: 0.00
- Exterior Features: French Doors, Sliding Doors
- Flooring: Tile
- Living Area: 1935.00
- Roof: Shingle
Property Information
- Property Condition: Completed
Land Information
- Lot Features: Oversized Lot
School Information
- High School: Olympia High
- Middle School: Chain of Lakes Middle
- School Elementary: Palm Lake Elem
Garage and Parking
- Garage Spaces: 2.00
- Open Parking Spaces: 0.00
Eco-Communities
- Water Source: Public
Utilities
- Carport Spaces: 0.00
- Cooling: Central Air
- Heating: Central
- Pets Allowed: Cats OK, Dogs OK
- Sewer: Septic Tank
- Utilities: BB/HS Internet Available, Cable Available, Electricity Available, Water Available
Finance and Tax Information
- Home Owners Association Fee: 125.00
- Insurance Expense: 0.00
- Net Operating Income: 0.00
- Other Expense: 0.00
- Tax Year: 2024
Other Features
- Appliances: Dishwasher, Microwave, Range, Refrigerator
- Association Name: Donna Fontaine
- Association Phone: (407) 924-9935
- Country: US
- Interior Features: Ceiling Fans(s), Eat-in Kitchen, High Ceilings, Kitchen/Family Room Combo, Living Room/Dining Room Combo, Open Floorplan, Walk-In Closet(s)
- Legal Description: HIDDEN SPRINGS UNIT 1 9/35 LOT 24
- Levels: One
- Area Major: 32819 - Orlando/Bay Hill/Sand Lake
- Occupant Type: Tenant
- Parcel Number: 14-23-28-3552-00-240
- Style: Bungalow, Patio Home
- Views: 31
- Zoning Code: R-1AA
Similar Properties
Nearby Subdivisions
Bay Hill
Bay Hill Sec 01
Bay Hill Sec 04
Bay Hill Sec 05
Bay Hill Sec 09
Bay Hill Sec 10
Bay Hill Sec 11
Bay Hill Sec 12
Bay Hill Sec 13
Bay Point
Bay Ridge Land Condo
Bayview Sub
Carmel
Clubhouse Estates
Dellagio
Dr Phillips Winderwood
Emerson Pointe
Enclave At Orlando
Enclave At Orlando Ph 02
Enclave At Orlando Ph 03
Hawthorn Suites Orlando Condo
Hidden Spgs
Hidden Springs
Isle Of Osprey
Lake Cane Estates
Lake Cane Hills Add 01
Lake Cane Shores
Lake Marsha
Lake Marsha First Add
Lake Marsha Highlands Add 03
Lake Marsha Sub
Lakeside/toscana
Landsbrook Terrace
Little Sand Lake
North Bay Sec 01
North Bay Sec 04
North Bay Sec Iva
Orange Bay
Orange Tree Cc Un 4a
Orange Tree Country Club
Orange Tree Country Cluba
Palm Lake
Phillips Oaks
Point Orlando Residence Condo
Point Orlando Resort Condo
Pointe Tibet Rep
Sand Lake Hills Sec 01
Sand Lake Hills Sec 01 Rep Lt
Sand Lake Hills Sec 02
Sand Lake Hills Sec 03
Sand Lake Hills Sec 05
Sand Lake Hills Sec 06
Sand Lake Hills Sec 06 8135
Sand Lake Hills Sec 07a
Sand Lake Sound
Sandy Spgs
Shadow Bay Spgs
Shadow Bay Spgs Ut 2
South Bay
South Bay Sec 02
South Bay Sec 4
South Bay Villas
Spring Lake Villas
Staysky Suites
Tangelo Park Sec 01
Tangelo Park Sec 03
The Point Orlando Resort Condo
Torey Pines
Villas At Bay Hill
Vista Cay Resort Reserve
Windermere Heights Add 02
Winwood
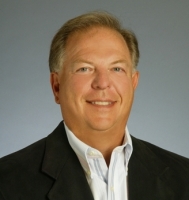
- Frank Filippelli, Broker,CDPE,CRS,REALTOR ®
- Southern Realty Ent. Inc.
- Mobile: 407.448.1042
- frank4074481042@gmail.com



