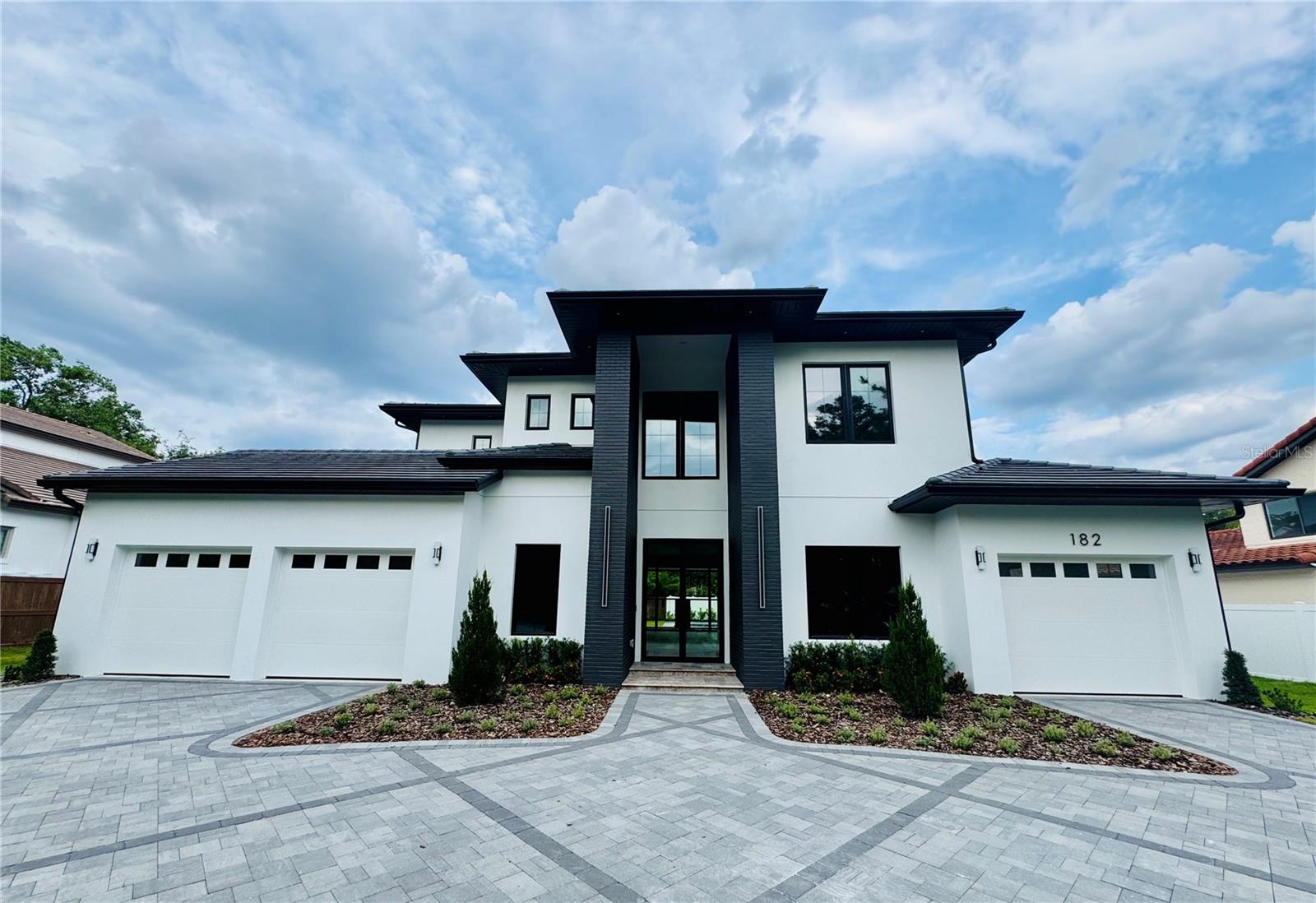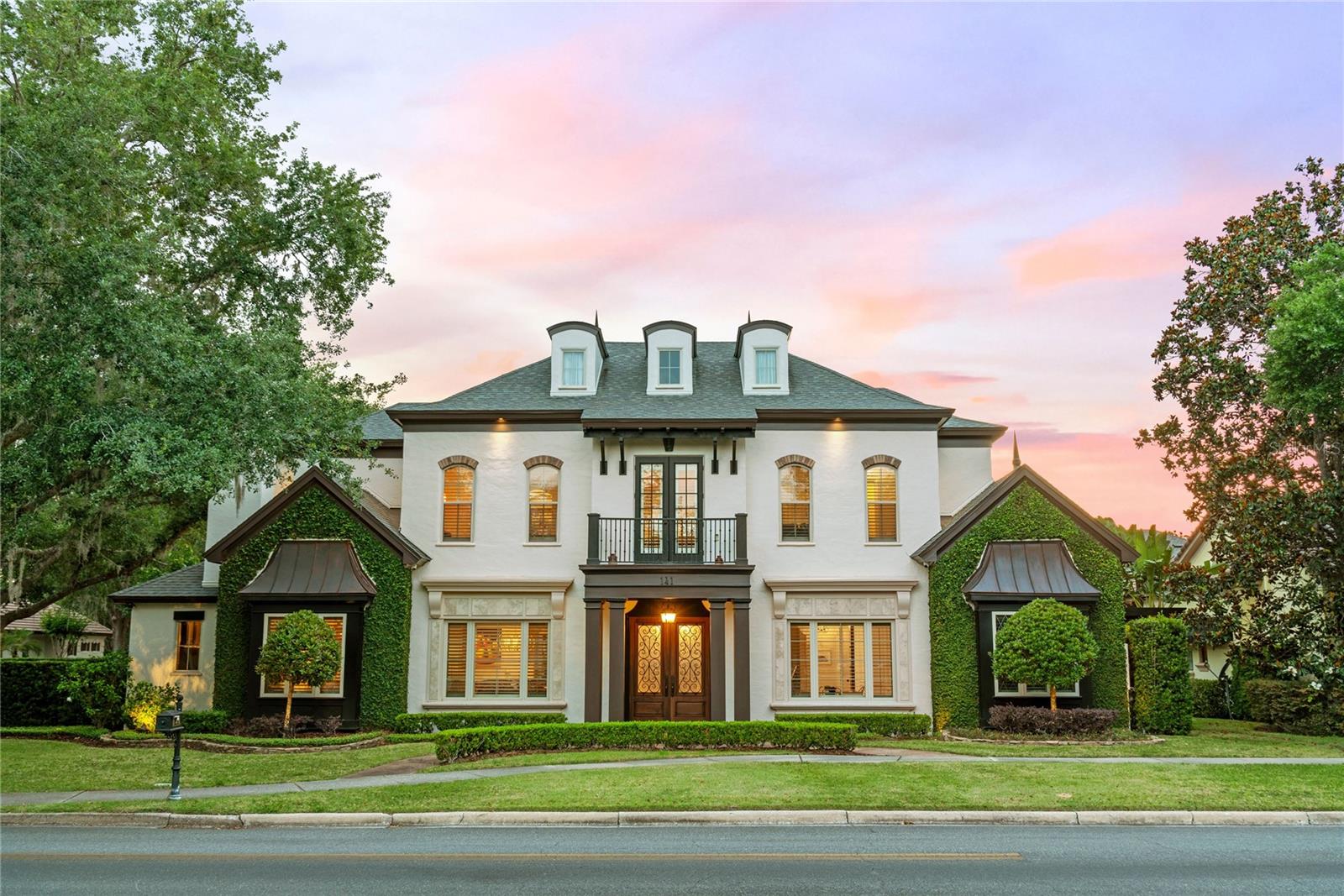182 Phelps Avenue, WINTER PARK, FL 32789
Property Photos

Would you like to sell your home before you purchase this one?
Priced at Only: $3,600,000
For more Information Call:
Address: 182 Phelps Avenue, WINTER PARK, FL 32789
Property Location and Similar Properties
- MLS#: O6307443 ( Residential )
- Street Address: 182 Phelps Avenue
- Viewed: 51
- Price: $3,600,000
- Price sqft: $534
- Waterfront: No
- Year Built: 2025
- Bldg sqft: 6736
- Bedrooms: 4
- Total Baths: 5
- Full Baths: 5
- Garage / Parking Spaces: 3
- Days On Market: 59
- Additional Information
- Geolocation: 28.5975 / -81.3307
- County: ORANGE
- City: WINTER PARK
- Zipcode: 32789
- Subdivision: Golfview Heights
- Provided by: LA ROSA REALTY HORIZONS LLC

- DMCA Notice
-
DescriptionWelcome to a stunning new home positioned near Windsong and the AdventHealth Hospital. This extraordinary property boasts 4,812 square feet under AC. The stately manner is thoughtfully designed with four commodious bedrooms and five full size bathrooms. Additionally, it features an expansive three car garage complemented by an impressively constructed circular paver driveway. The first floor showcases lofty 11.4 foot ceilings, while the second floor features equally impressive 10 foot ceilings. A plentiful array of windows and numerous sliding doors augment the home's overall charm by inviting a flood of natural sunlight. A medley of Lutron dimmers and smart switches grants effortless convenience at your fingertips. You will be warmly welcomed by a majestic steel glass hurricane impact door. Upon setting foot into this marvelous residence, one is instantly greeted by the glow of Oak wood floors, thoughtfully woven throughout each corner of the abode. Well appointed Walnut and Oak wall panels add an unparalleled layer of understated luxury to this remarkable home. The kitchen is a visual treat with an expansive waterfall island dominating the space. Floor to ceiling cabinets deliver abundant storage while the gleaming Quartz countertops exhibit both beauty and durability. To add to its grandeur, a matching Quartz backsplash extends all the way to touch the ceiling, seamlessly melding simplicity with luxury. The kitchen comes fully equipped with all Thermador appliances, ready to cater to your every culinary need. This suite of top tier appliances includes a grand 72 inch combo Freezer/Wine Tower/Fridge, a natural gas 48 inch Range with a steam oven guarantees an enjoyable cooking experience each time. Two fully equipped laundry rooms, one located on each floor. The master bedroom features an expansive sliding glass door leading you directly to the tranquillity of the sprawling backyard. The master bathroom is a serene, spa like haven designed with luxurious Italian tiles, a natural stone accent wall that lends an air of sophistication. The floating cabinets add to the modern aesthetic and are enhanced by the backlit marble countertops, radiating a soft glow, adding to the relaxing atmosphere. The second floor boasts 3 well appointed bedrooms and corresponding bathrooms, each outfitted with Marble countertops that enhance their plush ambience. Uniquely offering versatility, a large flex area graces this floor, which could be customized according to your liking or needs. Ensuring fun entertainment spaces within the confines of your home exists a game room too, catering to all age groups! The special feature is an in built wet bar complemented by Cristallo Quartzite counters and custom cabinetry, thus serving as an ideal indoor party venue. As an extension of indoor living space, the outdoors is a sizeable terrace accented with contemporary glass railings. Yes, the backyard is a true oasis in this property. A large covered lanai provides ample space for relaxation or outdoor dining. The summer kitchen features state of the art appliances to assist in making your entertaining dreams come true. No luxury home would be complete without a pool, and this one comes with a gas heated saltwater pool and a spa. A full pool Bathroom with a Steam Shower. Travertine pavers enhance the overall appeal. In conclusion, the home exhibits a smooth blend of advanced technology and high end finishes, promising a luxurious living experience!
Payment Calculator
- Principal & Interest -
- Property Tax $
- Home Insurance $
- HOA Fees $
- Monthly -
Features
Building and Construction
- Covered Spaces: 0.00
- Exterior Features: Outdoor Kitchen, Sliding Doors
- Flooring: Tile, Wood
- Living Area: 4812.00
- Roof: Tile
Property Information
- Property Condition: Completed
Garage and Parking
- Garage Spaces: 3.00
- Open Parking Spaces: 0.00
Eco-Communities
- Pool Features: Heated, In Ground, Salt Water
- Water Source: Public
Utilities
- Carport Spaces: 0.00
- Cooling: Central Air
- Heating: Central
- Sewer: Public Sewer
- Utilities: Cable Available, Electricity Connected, Natural Gas Connected, Sewer Connected, Water Connected
Finance and Tax Information
- Home Owners Association Fee: 0.00
- Insurance Expense: 0.00
- Net Operating Income: 0.00
- Other Expense: 0.00
- Tax Year: 2024
Other Features
- Appliances: Dishwasher, Dryer, Freezer, Microwave, Range, Range Hood, Refrigerator, Tankless Water Heater, Washer
- Country: US
- Interior Features: High Ceilings, Open Floorplan, Primary Bedroom Main Floor, Stone Counters, Walk-In Closet(s), Wet Bar
- Legal Description: GOLFVIEW HEIGHTS O/21 THE S1/2 LOT 2 ALLLOT 3 & N1/2 LOT 4 BLK 1
- Levels: Two
- Area Major: 32789 - Winter Park
- Occupant Type: Vacant
- Parcel Number: 05-22-30-3064-01-021
- Views: 51
- Zoning Code: R-1A
Similar Properties
Nearby Subdivisions
Albert Lee Ridge First Add
Banks Colonial Estates
Blk C Pt Rep 02
Camwood Sub
Canton Ave Cottages 1
Capens Add
Carver Town First Add
Charmont
Cloister Grove Sub
Comstock Park
Conwill Estates
Cortland Park
Dixie Terrace
Dommerich Estates
Dubsdread Heights
Ellno Willo
Fairbanks Shores 4th Add
Fairbanks Shores 5th Add
Flamingo Shores
Flora Park First Add
Fontainebleau
Forest Hills
Galloway Place Rep
Glencoe Sub
Golfview
Golfview Heights
Green Oaks Rep 02
Henkel Add
J Kronenberger
J Kronenberger Sub
Jenkins Add
Karolina On Killarney
Kenilworth Shores Sec 01
Kenilworth Shores Sec 02
Kenilworth Shores Sec 06
Lake Bell Terrace
Lake Forest Park
Lake Killarney Shores
Lake Knowles Terrace
Lake Knowles Terrace Add 02
Lake Monte Sub
Lakeview Terrace
Lawndale
Lords Sub
Lugano Terrace
Maitland Shores
Maitland Shores First Add
Morseland Sub
Northwood Terrace
Orwin Manor Westminster Sec
Osceola Shores Sec 03
Osceola Summit
Parklando 03
Pennsylvania Place Rep
Sevilla
Shores Lake Killarney
South Lakemont Shores
Stansbury Estates
Sylvan Heights
Sylvan Lake Shores
Tangerine Court
Tantum Add
Temple Estates
Temple Heights
Temple Terrace
Timberlane
Timberlane Shores
Trotters Rep
Tuscania
Tuscany Terrace
Virginia Heights
Waterbridge
Windsong
Windsong Lakeside Sec 01 4370
Windsong Preserve Point 4376
Windsongpreserve Point
Winter Park
Winter Park Heights
Winter Park Village

- Frank Filippelli, Broker,CDPE,CRS,REALTOR ®
- Southern Realty Ent. Inc.
- Mobile: 407.448.1042
- frank4074481042@gmail.com




























































