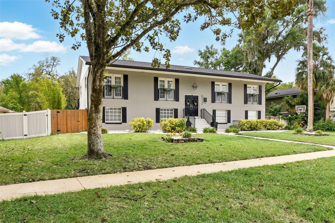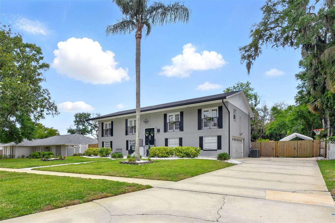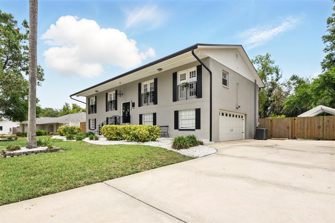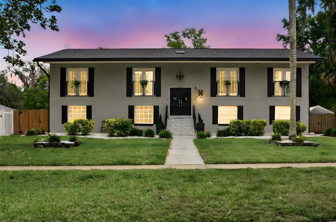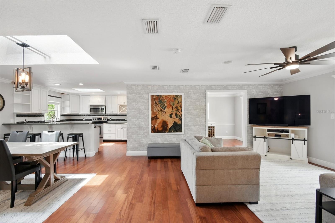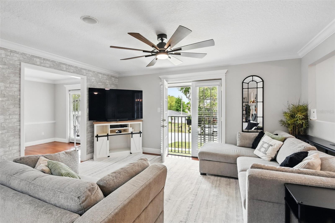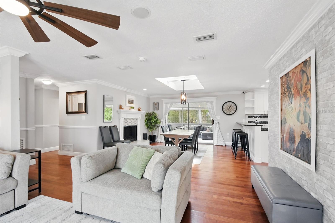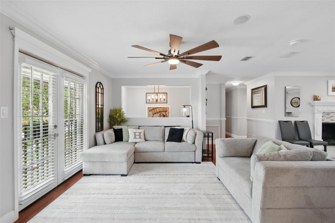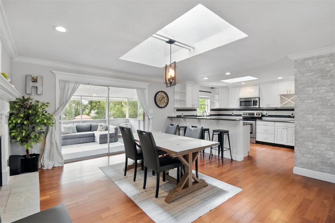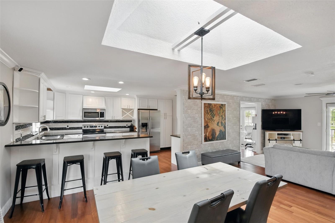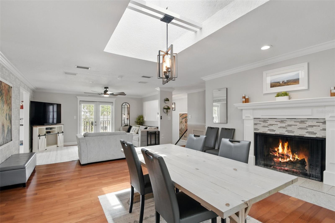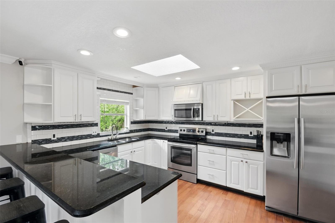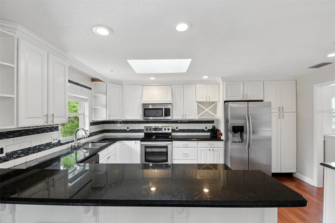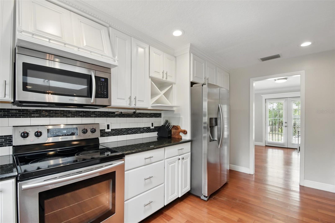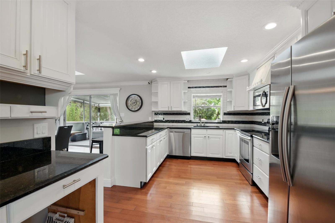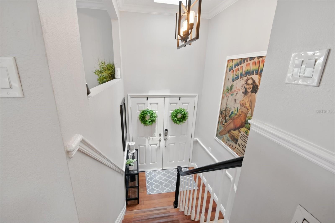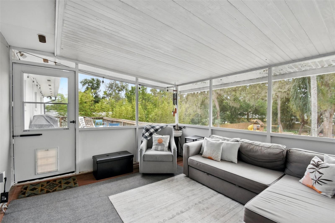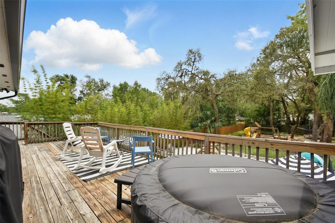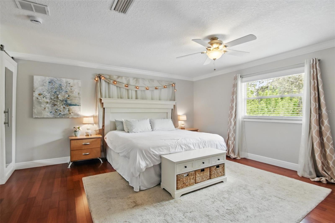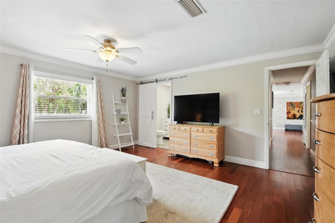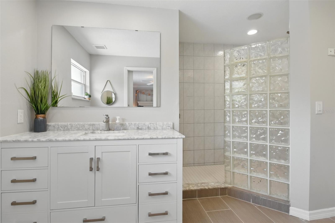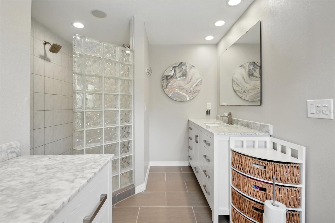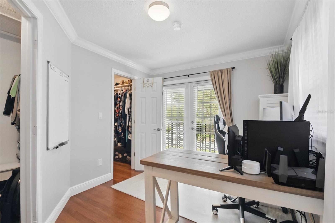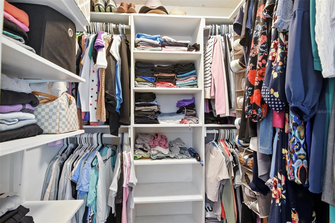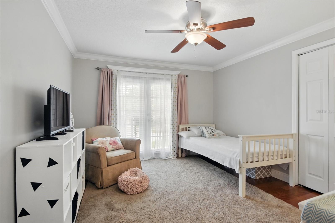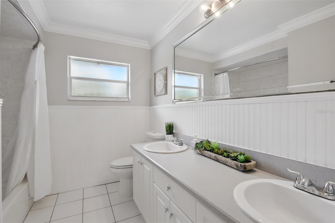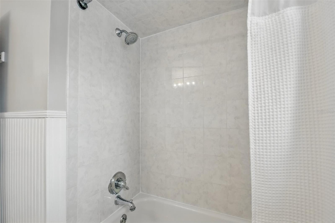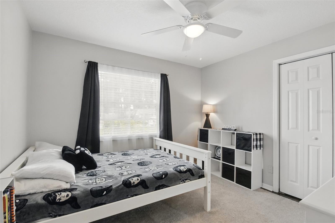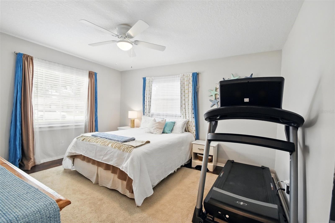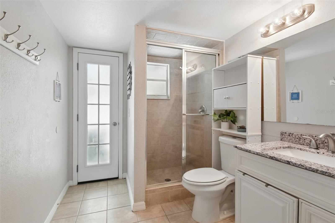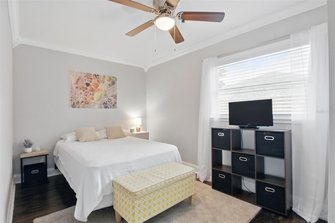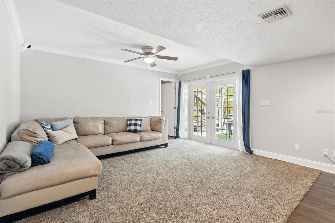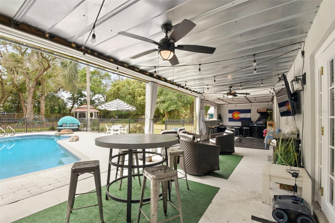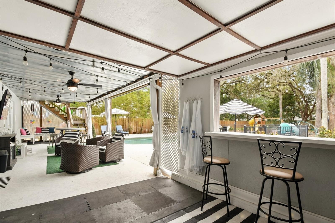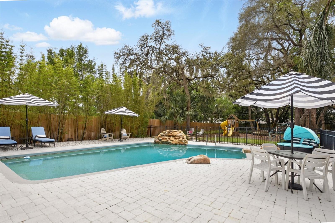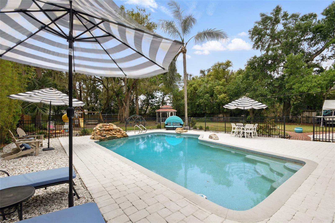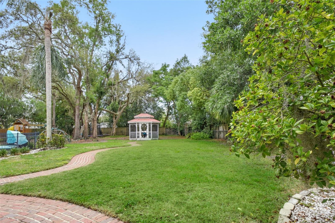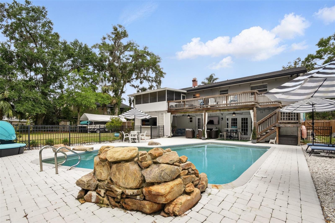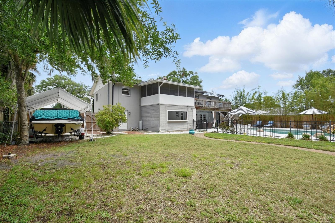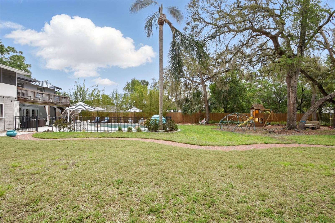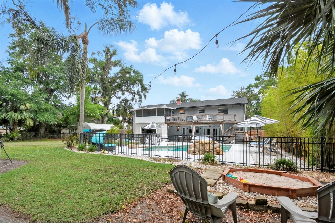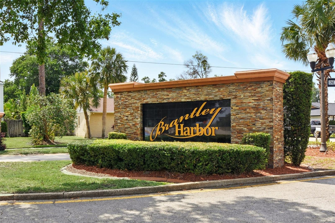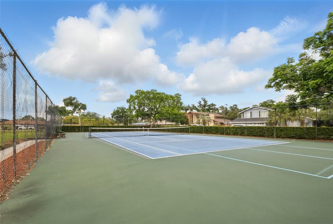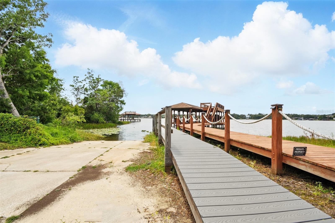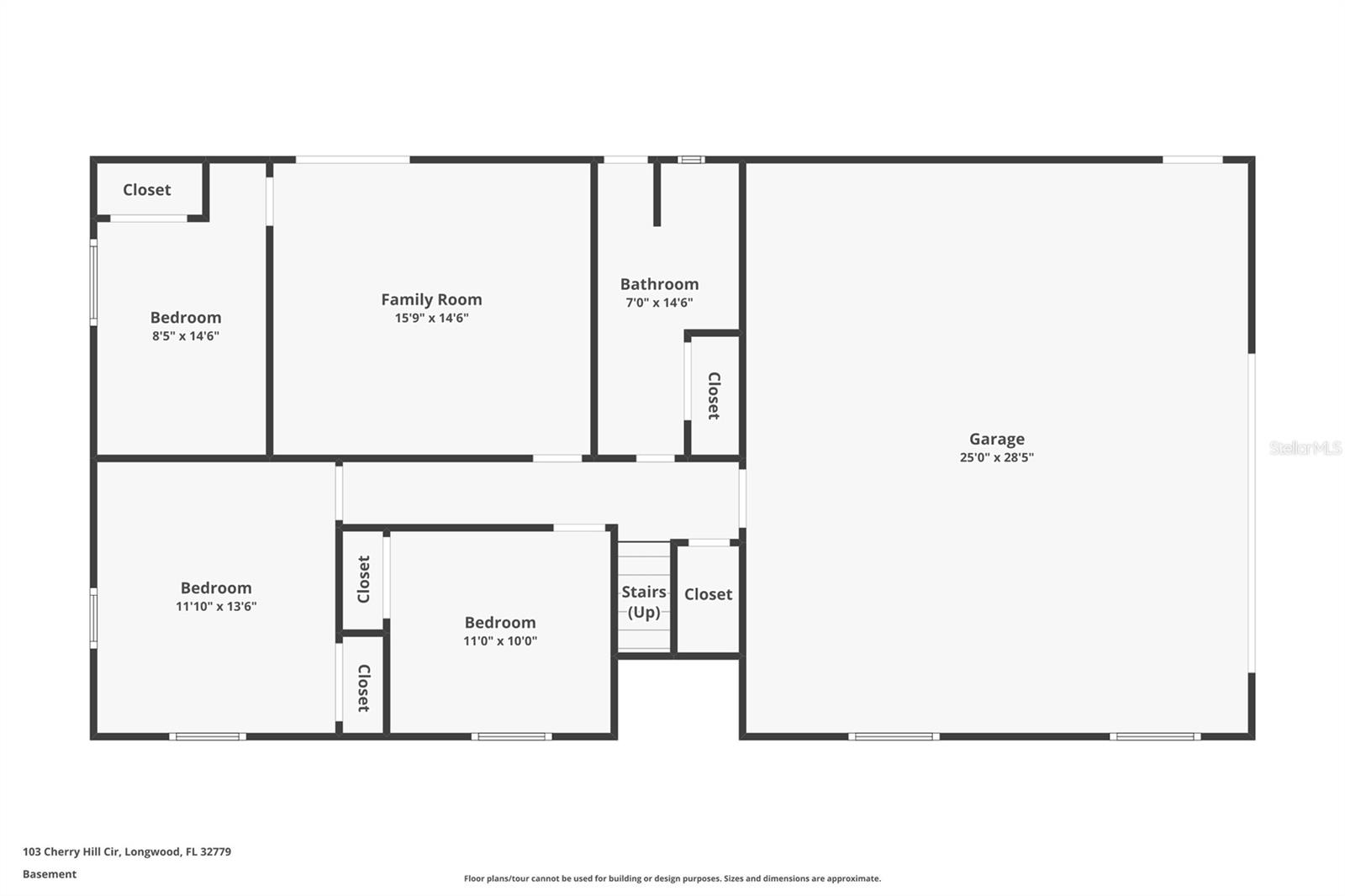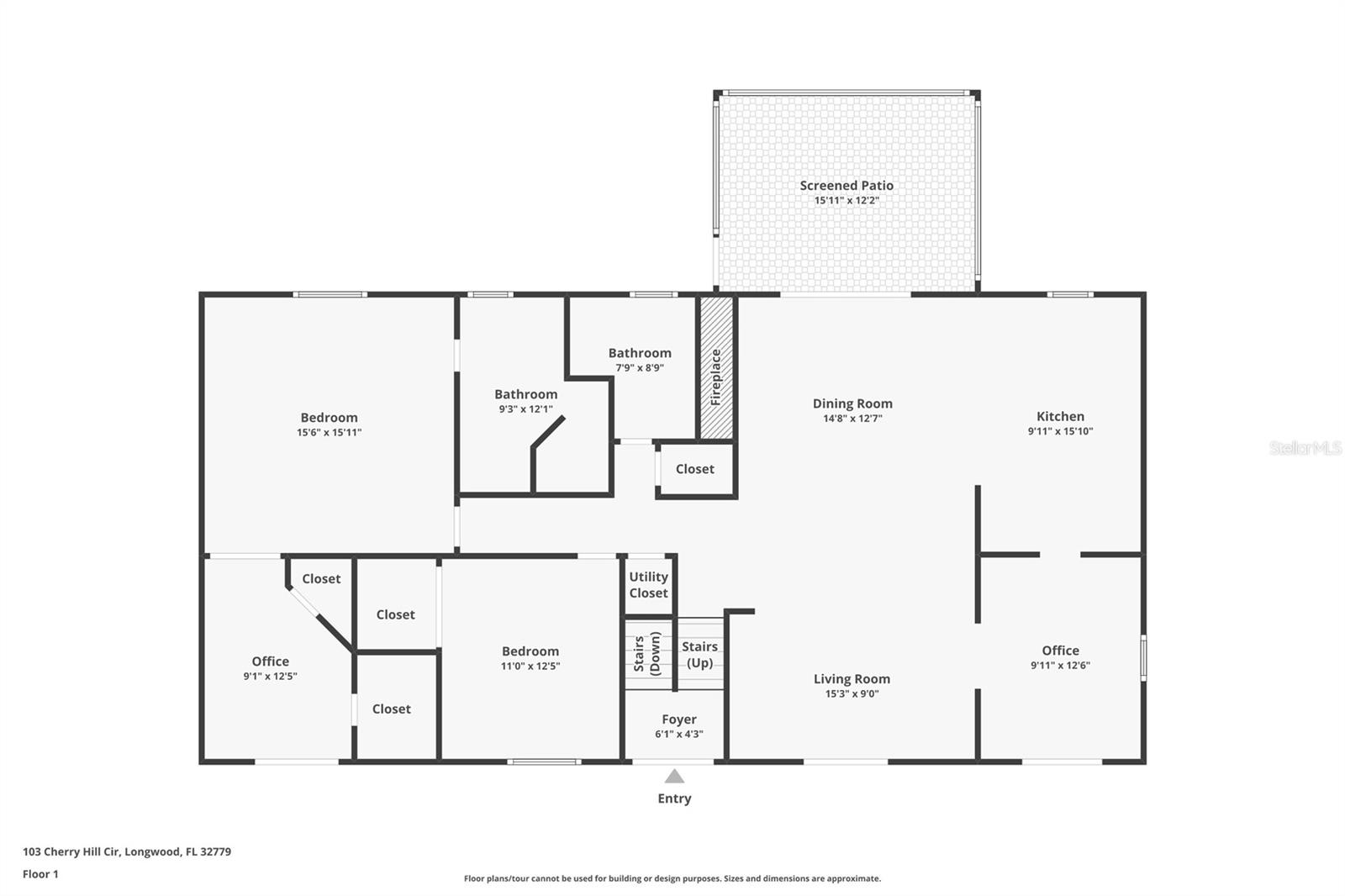103 Cherry Hill Circle, LONGWOOD, FL 32779
Property Photos
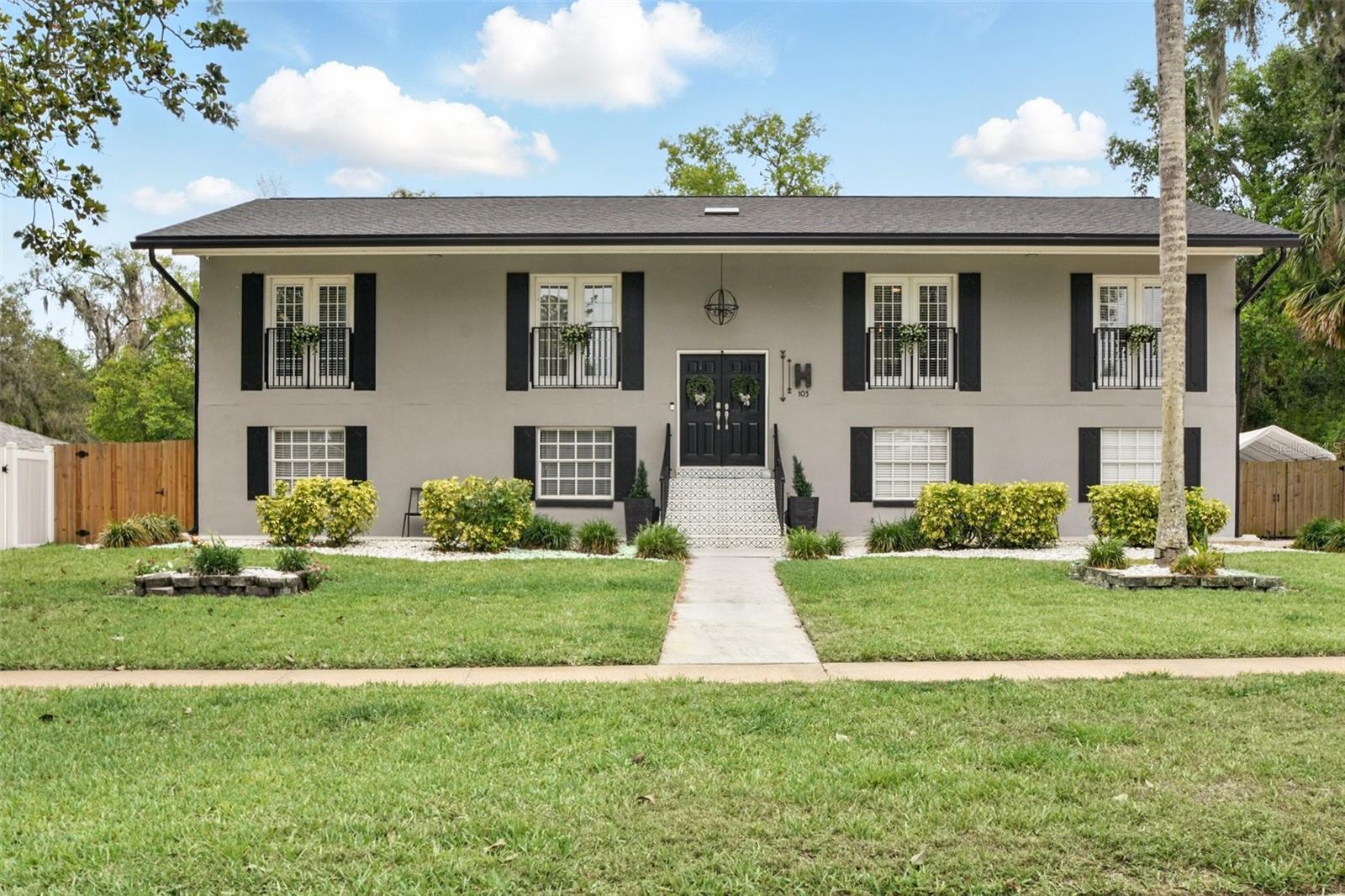
Would you like to sell your home before you purchase this one?
Priced at Only: $720,000
For more Information Call:
Address: 103 Cherry Hill Circle, LONGWOOD, FL 32779
Property Location and Similar Properties
- MLS#: O6307168 ( Residential )
- Street Address: 103 Cherry Hill Circle
- Viewed: 13
- Price: $720,000
- Price sqft: $190
- Waterfront: No
- Year Built: 1972
- Bldg sqft: 3792
- Bedrooms: 5
- Total Baths: 3
- Full Baths: 3
- Garage / Parking Spaces: 3
- Days On Market: 14
- Additional Information
- Geolocation: 28.6873 / -81.4199
- County: SEMINOLE
- City: LONGWOOD
- Zipcode: 32779
- Subdivision: Brantley Hall Estates
- Elementary School: Forest City Elementary
- Middle School: Teague Middle
- High School: Lake Brantley High
- Provided by: NESTA REAL ESTATE CONSULTANTS
- Contact: Christen McCamie PA
- 407-442-0299

- DMCA Notice
-
DescriptionDistinctive 5 bedroom, 3 bathroom, 0.44 acre estate, tucked away in the lakefront community of Brantley Harbor! This completely refreshed home has been meticulously maintained, with custom upgrades throughout, combing modern comfort and timeless style. The top floor features an open floorplan with hardwood flooring, spacious living room, dining room with wood burning fireplace and access to the screened in porch, and flex space (perfect for a home office or play room). The chef's kitchen boasts freshly painted white cabinetry, granite counters, custom backsplash, stainless steel appliances, breakfast bar, and ample storage space. The massive primary suite includes a remodeled bathroom with separate vanities, tile surround shower, custom barn door and also features an impressive en suite office space, complete with two walk in closets. Additional upstairs bedroom is spacious with custom closet built in shelving and French doors for private Juliette balcony. Bottom floor includes 3 additional bedrooms (each featuring closets with built in shelving), full bathroom, and versatile media room with French doors leading to covered lanai. Private and fully fenced backyard oasis boasts a stunning sparkling pool, pavered patio, brick pathway to gazebo, and upstairs skydeck quintessential indoor/outdoor Florida living! Additional upgrades include: new roof (2024), new gutters (2024), new sky lights (2024), new pool pump (2023), new garage door (2024), and updated light fixtures/ceiling fans (2024). Enjoy deeded access for boating on skiable Lake Brantley, the community tennis court (with pickleball equipment as well!), and annual community events, barbecues, and holiday parades! Make this residence your forever home schedule your private tour today!
Payment Calculator
- Principal & Interest -
- Property Tax $
- Home Insurance $
- HOA Fees $
- Monthly -
Features
Building and Construction
- Covered Spaces: 0.00
- Exterior Features: French Doors, Lighting, Private Mailbox, Sidewalk, Sliding Doors
- Fencing: Chain Link, Wood
- Flooring: Ceramic Tile, Wood
- Living Area: 2820.00
- Other Structures: Gazebo
- Roof: Shingle
Land Information
- Lot Features: In County, Landscaped, Level, Oversized Lot, Private, Sidewalk, Paved
School Information
- High School: Lake Brantley High
- Middle School: Teague Middle
- School Elementary: Forest City Elementary
Garage and Parking
- Garage Spaces: 3.00
- Open Parking Spaces: 0.00
- Parking Features: Driveway, Garage Faces Side
Eco-Communities
- Pool Features: Gunite
- Water Source: Public
Utilities
- Carport Spaces: 0.00
- Cooling: Central Air
- Heating: Central
- Pets Allowed: Cats OK, Dogs OK
- Sewer: Septic Tank
- Utilities: BB/HS Internet Available, Cable Available
Amenities
- Association Amenities: Pickleball Court(s), Tennis Court(s)
Finance and Tax Information
- Home Owners Association Fee: 175.00
- Insurance Expense: 0.00
- Net Operating Income: 0.00
- Other Expense: 0.00
- Tax Year: 2024
Other Features
- Appliances: Dishwasher, Disposal, Microwave, Range, Refrigerator
- Association Name: Denisa Valdes
- Country: US
- Interior Features: Ceiling Fans(s), Open Floorplan, PrimaryBedroom Upstairs, Solid Surface Counters, Solid Wood Cabinets, Thermostat, Walk-In Closet(s)
- Legal Description: E 46 FT OF LOT 5 + W 47 FT OF LOT 6 + N 10 FT OF W 47 FT OF LOT 14 + N 10 FT OF E 46 FT OF LOT 15 BLK B BRANTLEY HALL ESTATES PB 13 PG 16
- Levels: Multi/Split
- Area Major: 32779 - Longwood/Wekiva Springs
- Occupant Type: Owner
- Parcel Number: 04-21-29-509-0B00-0050
- Possession: Close Of Escrow
- View: Pool, Trees/Woods
- Views: 13
- Zoning Code: R-1AA
Nearby Subdivisions
Alaqua Lakes
Alaqua Lakes Ph 1
Alaqua Lakes Ph 2
Alaqua Lakes Ph 7
Alaqua Ph 1
Brantley Hall Estates
Brantley Shores 1st Add
Cypress Landing At Sabal Point
Forest Park Ests Sec 2
Grove Estates
Highland Estates
Jennifer Estates
Lake Brantley Isles 2nd Add
Lake Vista At Shadowbay
Mandarin Sec 7
Markham Meadows
Markham Ridge
Meredith Manor Nob Hill Sec
N/a
Orange Ridge Farms
Other
Ravensbrook 1st Add
Reserve At Alaqua
Sabal Point Amd
Sabal Point Sabal Trail At
Sabal Point Whisper Wood At
Sabal Point Whisper Wood At Un
Sabal View At Sabal Point
Spring Run Patio Homes
Springs Landing
Springs Landing The Estates At
Springs The Deerwood Estates
Springs Willow Run Sec The
Sweetwater Club
Sweetwater Club Unit 1
Sweetwater Oaks
Sweetwater Oaks Sec 04
Sweetwater Oaks Sec 06
Sweetwater Oaks Sec 18
Sweetwater Oaks Sweetwater Sho
Sweetwater Shores 01
Sweetwater Springs
Trilby Bend 3rd Sec
Wekiva Club Estates Sec 08
Wekiva Country Club Villas
Wekiva Cove
Wekiva Cove Ph 1
Wekiva Cove Ph 4
Wekiva Green
Wekiva Hills Sec 01
Wekiva Hills Sec 04
Wekiva Hills Sec 08
Wekiva Hunt Club 1 Fox Hunt Se
Wekiva Hunt Club 3 Fox Hunt Se
Wekiva Villas Ph 3
Wingfield North 2
Wingfield Reserve Ph 2
Wingfield Reserve Ph 3
Woodbridge At The Spgs
Woodbridge At The Spgs Unit 3

- Frank Filippelli, Broker,CDPE,CRS,REALTOR ®
- Southern Realty Ent. Inc.
- Mobile: 407.448.1042
- frank4074481042@gmail.com



