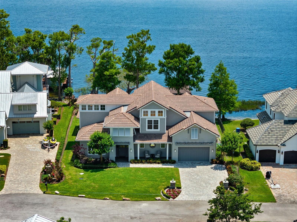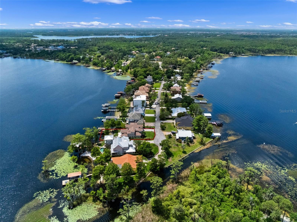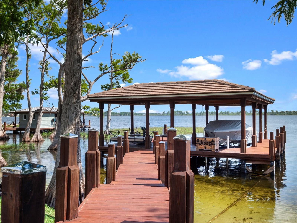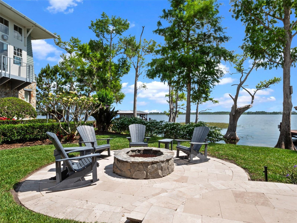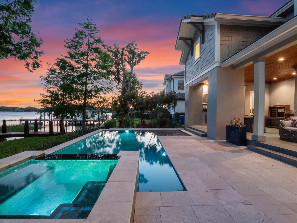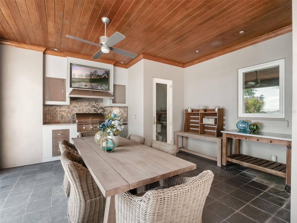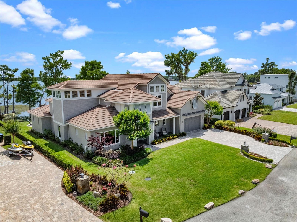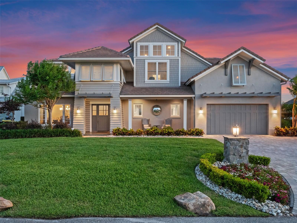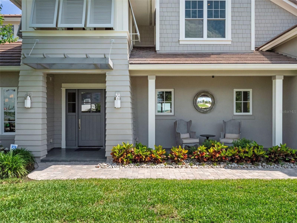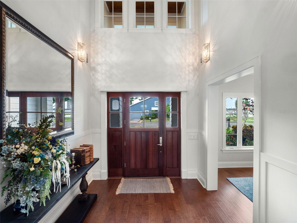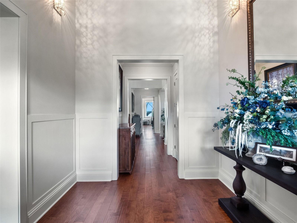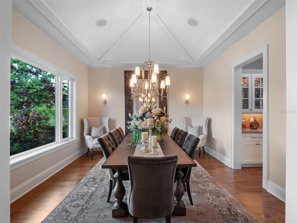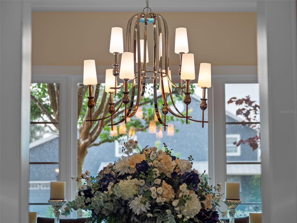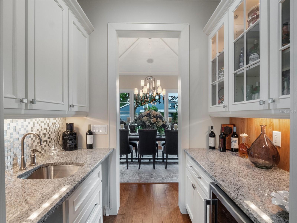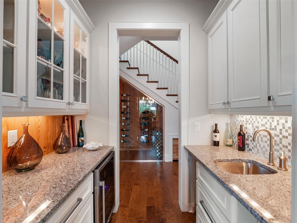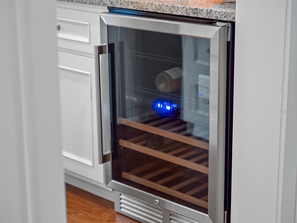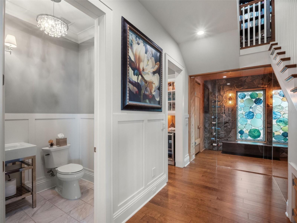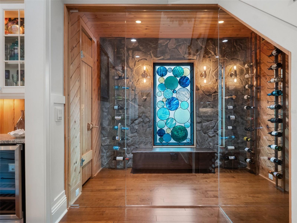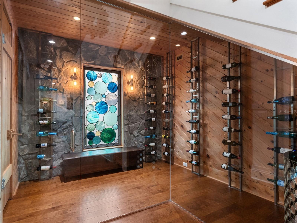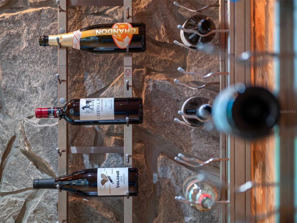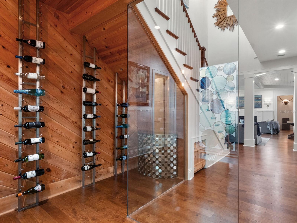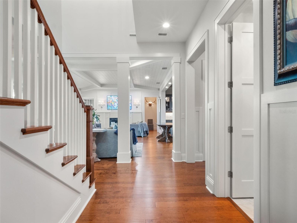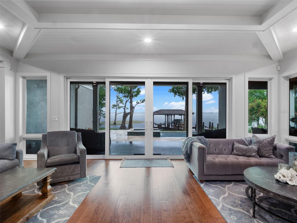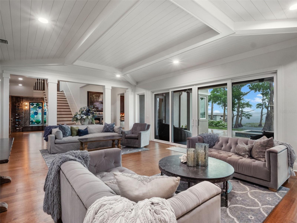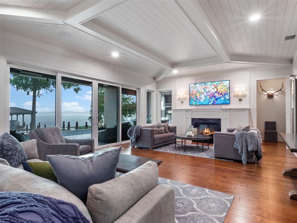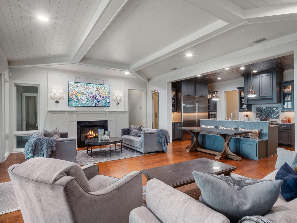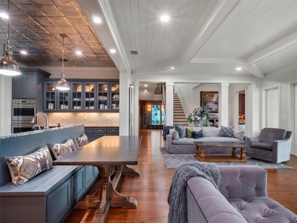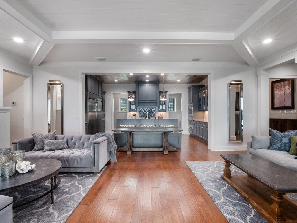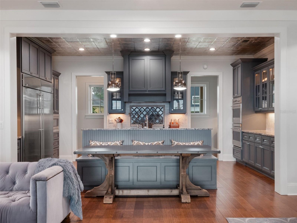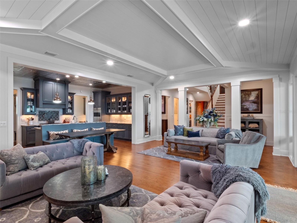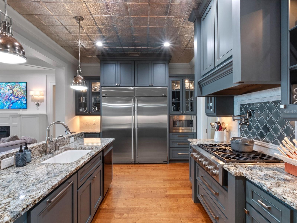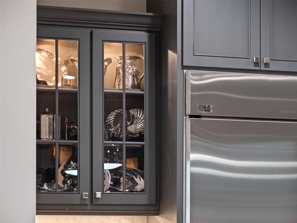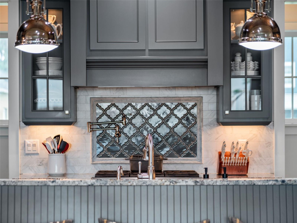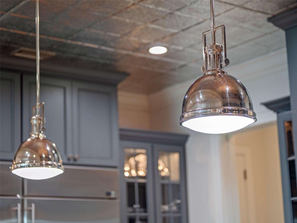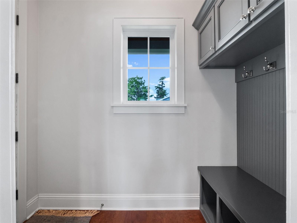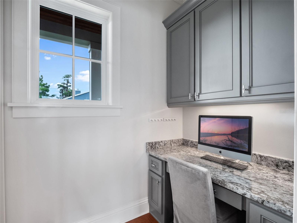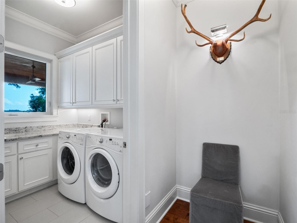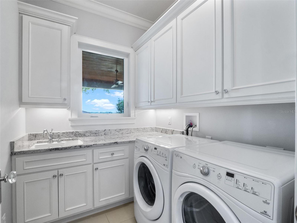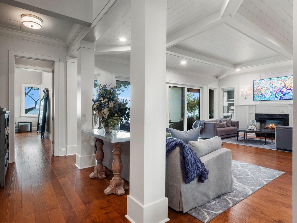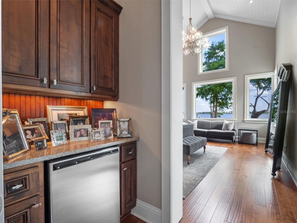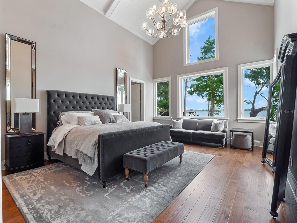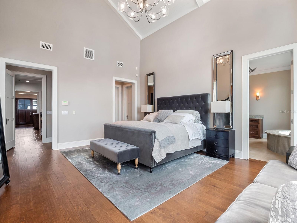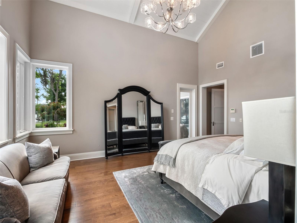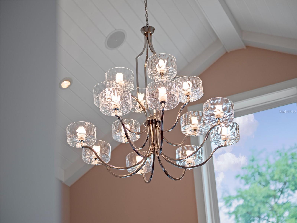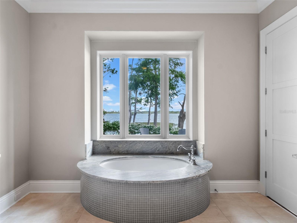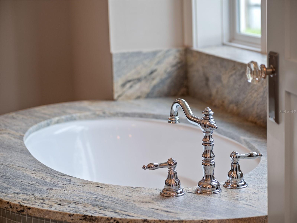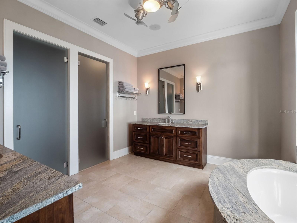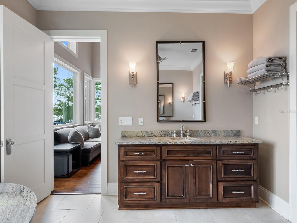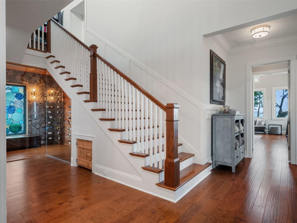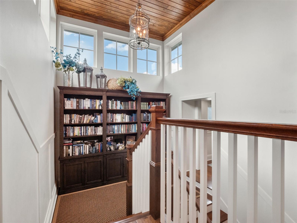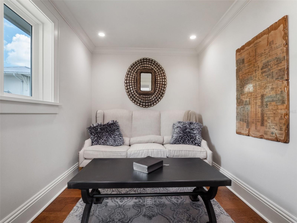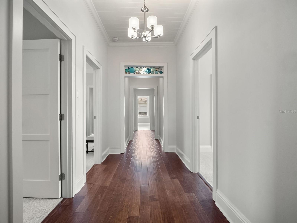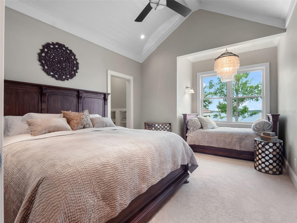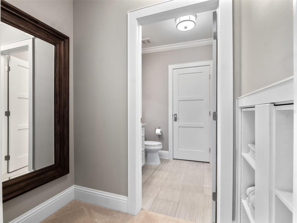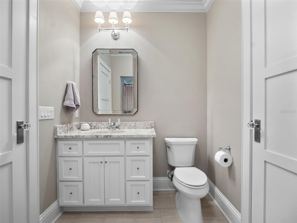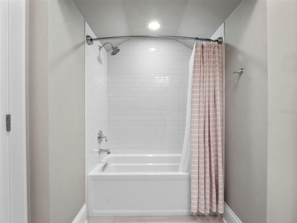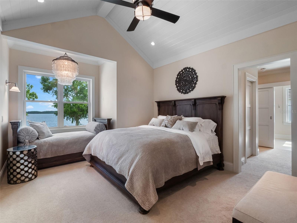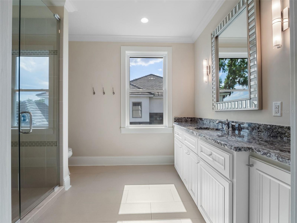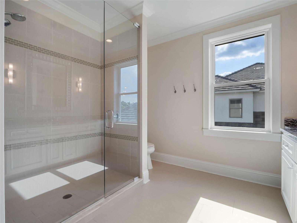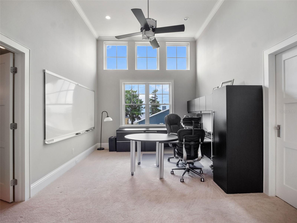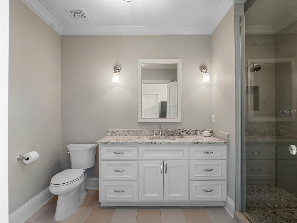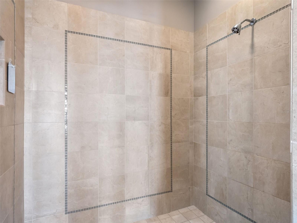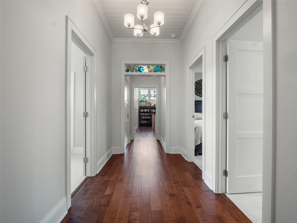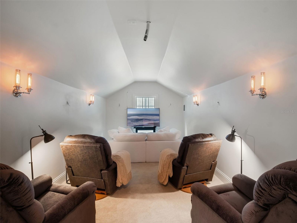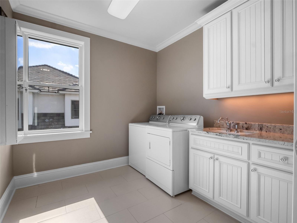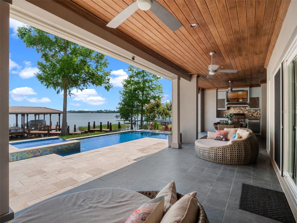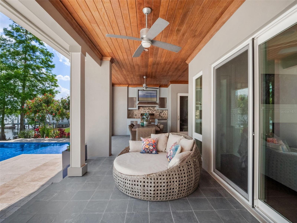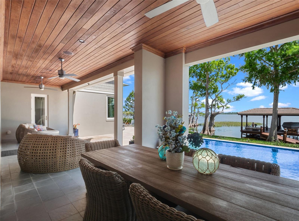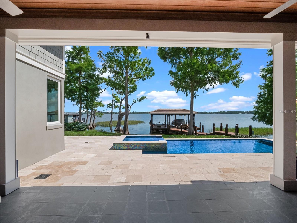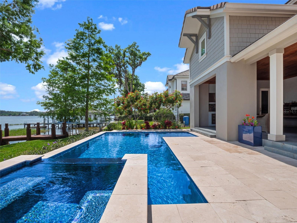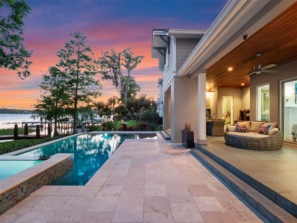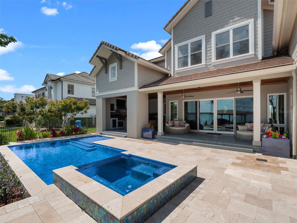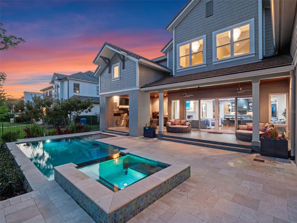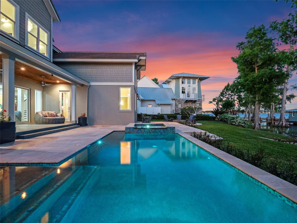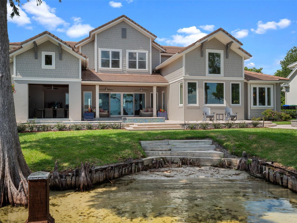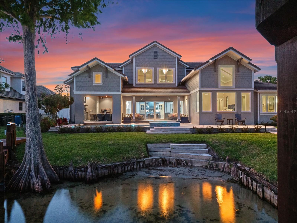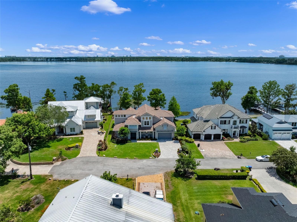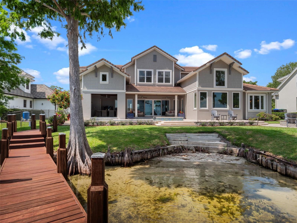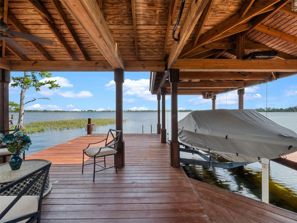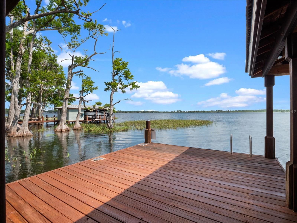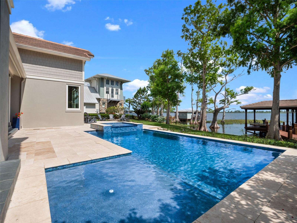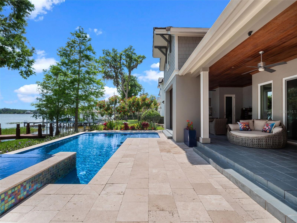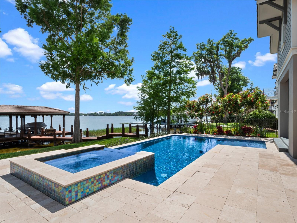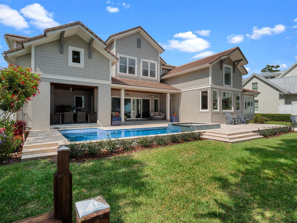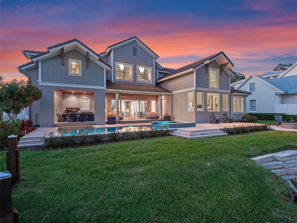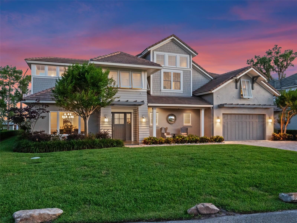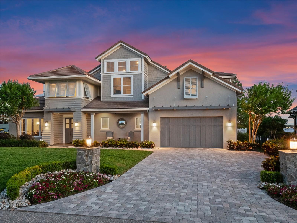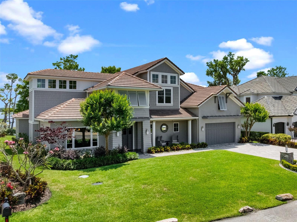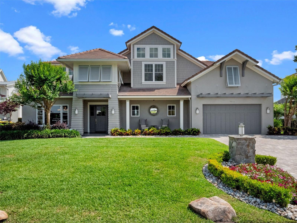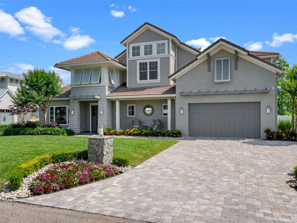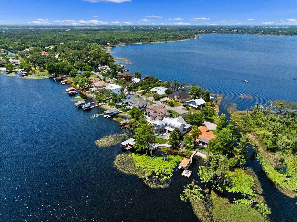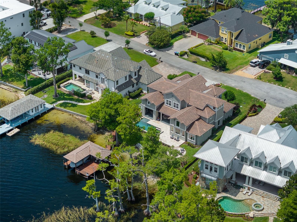9916 Lone Tree Lane, ORLANDO, FL 32836
Property Photos
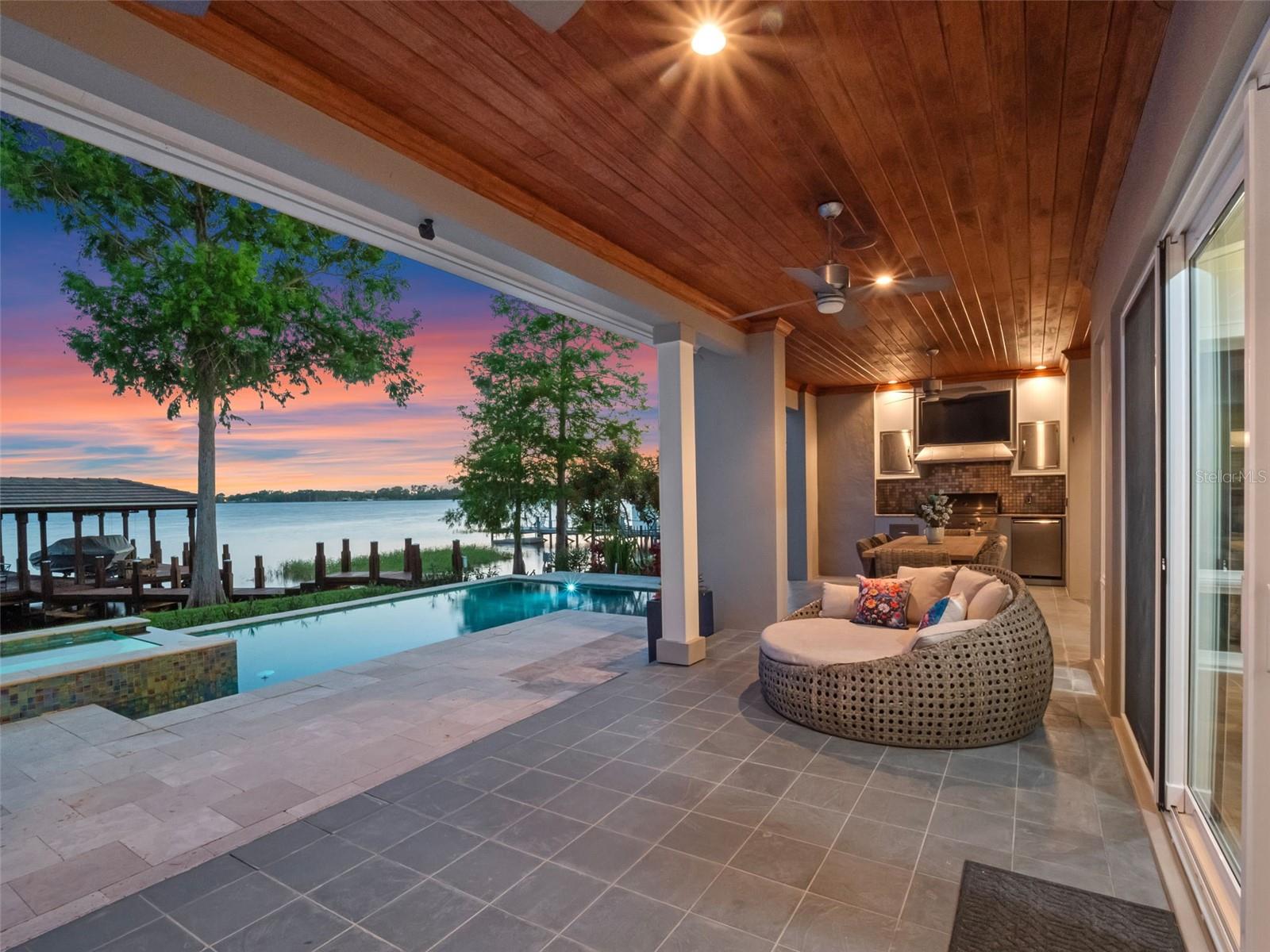
Would you like to sell your home before you purchase this one?
Priced at Only: $4,200,000
For more Information Call:
Address: 9916 Lone Tree Lane, ORLANDO, FL 32836
Property Location and Similar Properties
- MLS#: O6306892 ( Residential )
- Street Address: 9916 Lone Tree Lane
- Viewed: 14
- Price: $4,200,000
- Price sqft: $671
- Waterfront: Yes
- Wateraccess: Yes
- Waterfront Type: Lake Front,Lake Privileges
- Year Built: 2014
- Bldg sqft: 6262
- Bedrooms: 5
- Total Baths: 5
- Full Baths: 3
- 1/2 Baths: 2
- Garage / Parking Spaces: 3
- Days On Market: 15
- Additional Information
- Geolocation: 28.4378 / -81.5234
- County: ORANGE
- City: ORLANDO
- Zipcode: 32836
- Subdivision: Cypress Shores
- Provided by: PREMIER SOTHEBYS INT'L REALTY
- Contact: Chad Going
- 407-581-7888

- DMCA Notice
-
DescriptionFirst time offered, custom peninsula estate on the Butler Chain of Lakes. Welcome to 9916 Lone Tree Lane, an extraordinary custom built estate making its debut on the market. Positioned on a peninsula with sweeping water views, this lakefront masterpiece offers the ultimate Butler Chain lifestyle with unmatched privacy and panoramic vistas of Lake Tibet, Lake Sheen and connecting canal. Designed for everyday elegance and effortless entertaining, the home features a resort style pool and spa, a summer kitchen, dedicated pool bath and a cozy fire pit, all set against the backdrop of nightly Disney fireworks. With the rear of the home having a desirable south facing orientation, enjoy sunrises and sunsets from your backyard, private dock or boat lift equipped landing on Lake Sheen, a renowned ski lake. Inside, the open concept living area flows seamlessly from the chefs kitchen to the outdoor entertaining spaces through expansive sliding doors, with water views from nearly every room. The formal dining room, butlers pantry and wine room with glass walls create an atmosphere of refined sophistication. The luxurious primary suite is a retreat, with vaulted ceilings, a wall of windows framing the lake, and a spa inspired bath featuring an oversized shower and a soaking tub with tranquil water views. Dual laundry roomsone on each floorenhance convenience, while a spacious three car garage completes the package. This is a rare opportunity to own a one of a kind waterfront sanctuary on the Butler Chain, blending timeless architecture with world class lakefront living on Central Florida's prestigious chain of lakes.
Payment Calculator
- Principal & Interest -
- Property Tax $
- Home Insurance $
- HOA Fees $
- Monthly -
Features
Building and Construction
- Covered Spaces: 0.00
- Exterior Features: Balcony, Lighting, Outdoor Kitchen, Sliding Doors
- Flooring: Other, Wood
- Living Area: 5006.00
- Roof: Other, Shingle
Garage and Parking
- Garage Spaces: 3.00
- Open Parking Spaces: 0.00
- Parking Features: Oversized
Eco-Communities
- Pool Features: In Ground, Outside Bath Access
- Water Source: Well
Utilities
- Carport Spaces: 0.00
- Cooling: Central Air, Zoned
- Heating: Central
- Sewer: Septic Tank
- Utilities: Cable Available, Electricity Connected
Finance and Tax Information
- Home Owners Association Fee: 0.00
- Insurance Expense: 0.00
- Net Operating Income: 0.00
- Other Expense: 0.00
- Tax Year: 2024
Other Features
- Appliances: Built-In Oven, Cooktop, Dishwasher, Dryer, Exhaust Fan, Freezer, Microwave, Range, Range Hood, Refrigerator, Washer, Wine Refrigerator
- Country: US
- Interior Features: Built-in Features, Ceiling Fans(s), Coffered Ceiling(s), Crown Molding, Eat-in Kitchen, Kitchen/Family Room Combo, Open Floorplan, Primary Bedroom Main Floor, Solid Surface Counters, Stone Counters, Vaulted Ceiling(s), Walk-In Closet(s), Wet Bar
- Legal Description: CYPRESS SHORES FIRST ADDITION T/56 LOT 17
- Levels: Two
- Area Major: 32836 - Orlando/Dr. Phillips/Bay Vista
- Occupant Type: Owner
- Parcel Number: 32-23-28-1874-00-170
- View: Pool, Water
- Views: 14
- Zoning Code: R-CE
Nearby Subdivisions
8303 Residence
8303 Resort
8303 Resort Condominium Common
Avalon Ph 01 At Turtle Creek
Avalon Ph 02 At Turtle Creek
Bay Vista Estates
Bella Notte/vizcaya Ph 3
Bella Nottevizcaya Ph 03 A C
Bella Nottevizcaya Ph 3
Bristol Park Ph 01
Bristol Park Ph 02
Cypress Chase
Cypress Chase Ut 01 50 83
Cypress Point
Cypress Point Ph 02
Cypress Shores
Cypress Shoresbutler Chain Of
Diamond Cove
Diamond Coveb
Emerald Forest
Estates At Parkside
Estates At Phillips Landing
Estates At Phillips Landing Ph
Estatesparkside
Granada Villas Ph 01
Granada Villas Ph 04
Heritage Bay Drive Phillips Fl
Heritage Bay Ph 02
Lake Sheen Sound
Mabel Bridge
Mabel Bridge Ph 02
Mabel Bridge Ph 3
Mabel Bridge Ph 4
Mabel Bridge Ph 5
Mabel Bridge Ph 5 Rep
Mabel Bridge Ph 5-a Rep
Mabel Bridge Ph 5a Rep
Mirabella At Vizcaya Phase Thr
Mirabellavizcaya Ph 03
Newbury Park
Other
Parkside
Parkside Ph 1
Parkside Ph 2
Parkview Reserve
Parkview Reserve Ph 1
Parkview Reserve Ph 2
Phillips Grove
Phillips Grove Tr I
Phillips Grove Tr J Rep
Royal Cypress Preserve
Royal Cypress Preserveph 4
Royal Cypress Preserveph 5
Royal Legacy Estates
Royal Legacy Estates 81125 Lot
Ruby Lake Ph 1
Ruby Lake Ph 2
Sand Lake Cove Ph 02
Sand Lake Cove Ph 03
Sand Lake Point
Thornhill
Turtle Creek
Venezia
Vizcaya Ph 01 45/29
Vizcaya Ph 01 4529
Waters Edge Boca Pointe At Tur
Willis R Mungers Land Sub

- Frank Filippelli, Broker,CDPE,CRS,REALTOR ®
- Southern Realty Ent. Inc.
- Mobile: 407.448.1042
- frank4074481042@gmail.com



