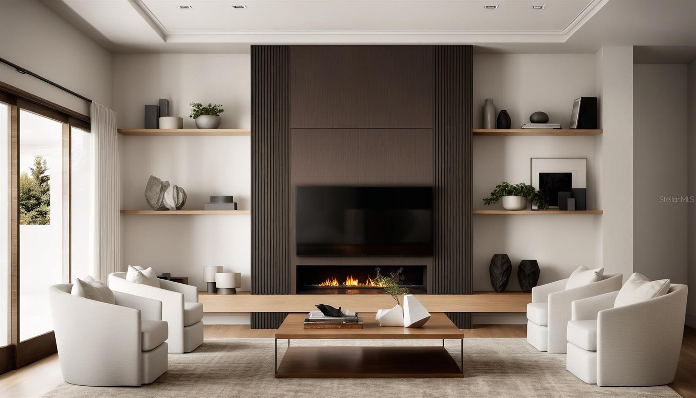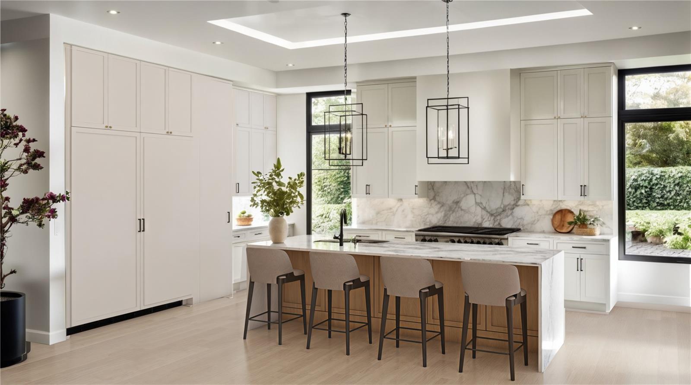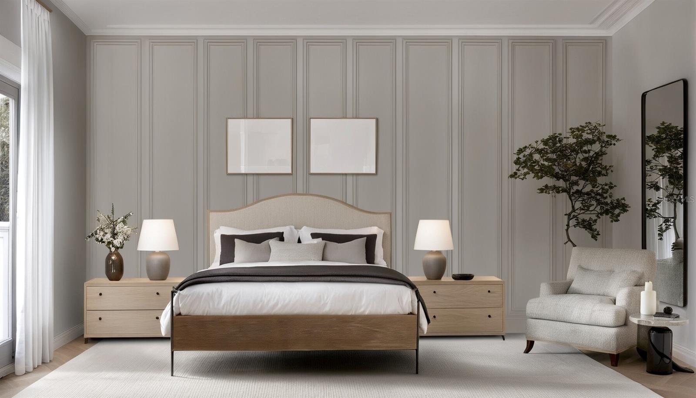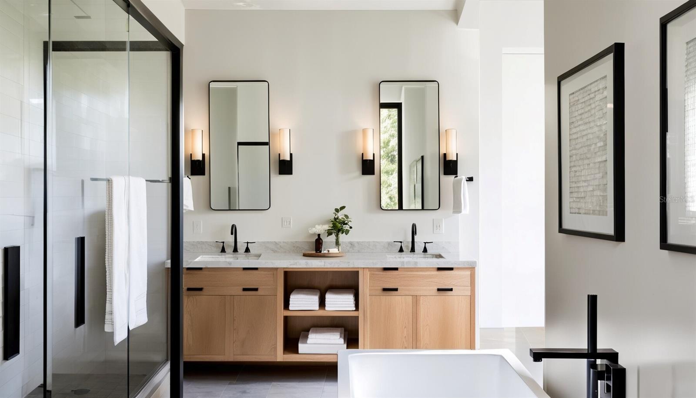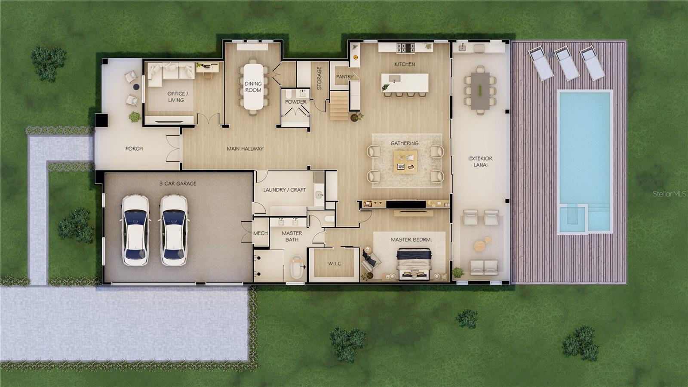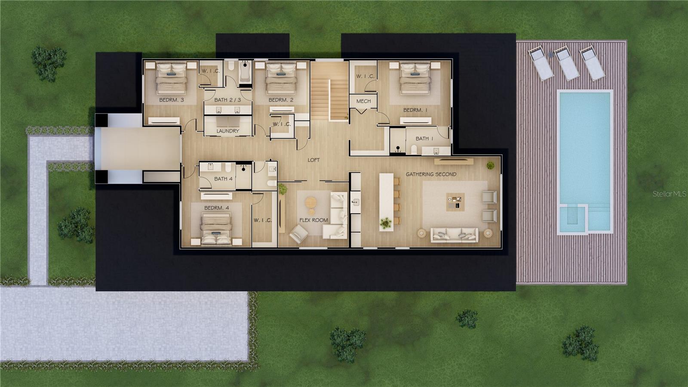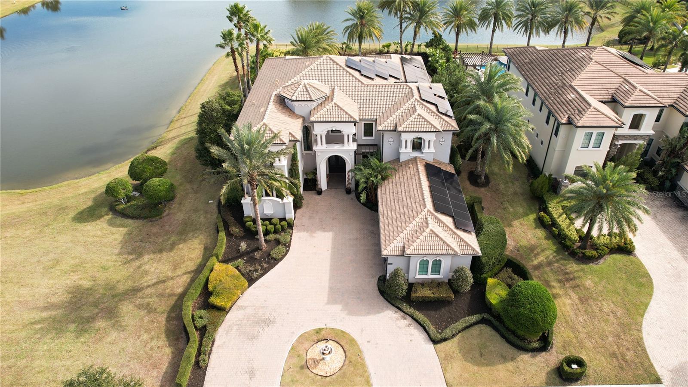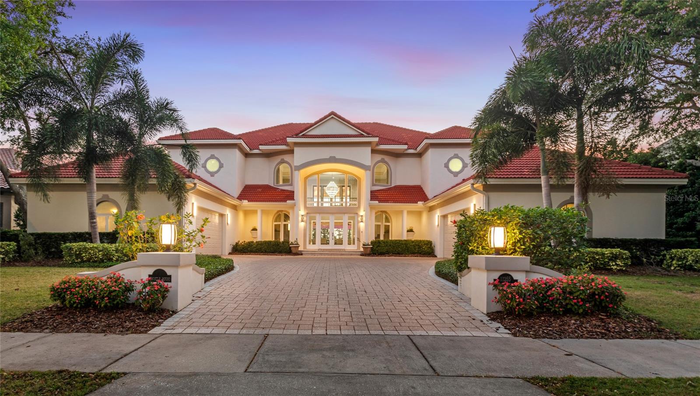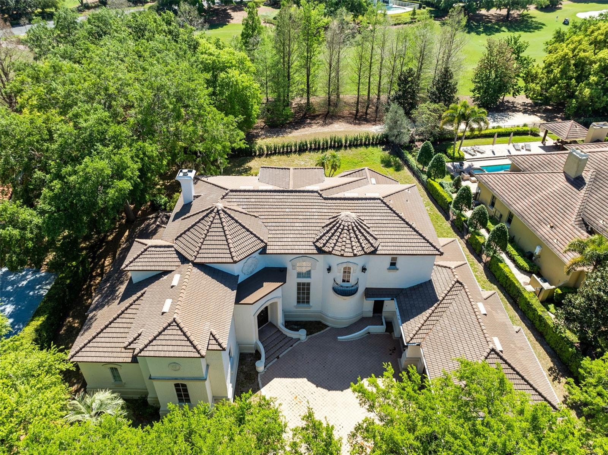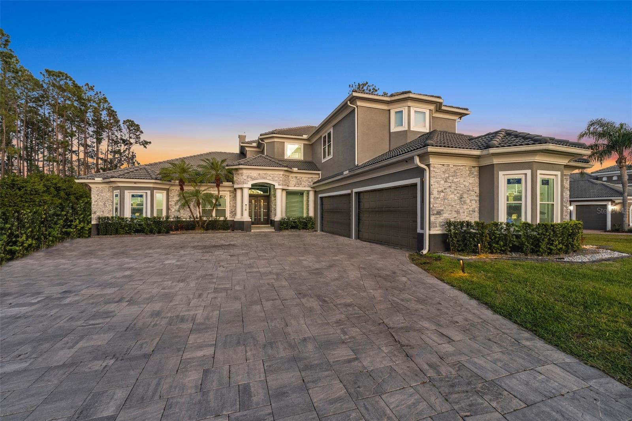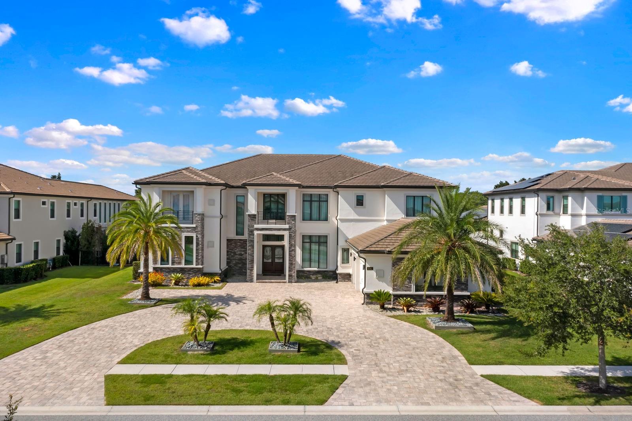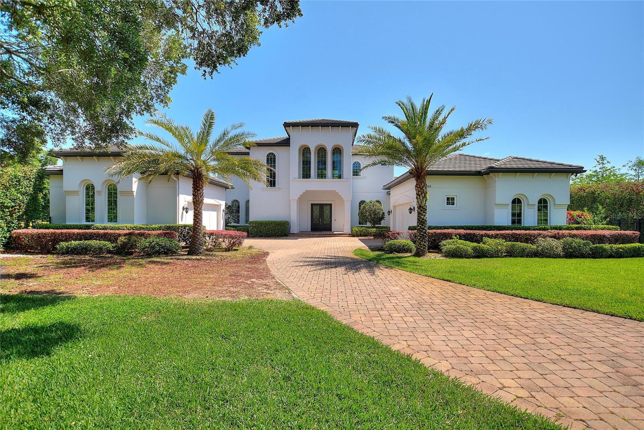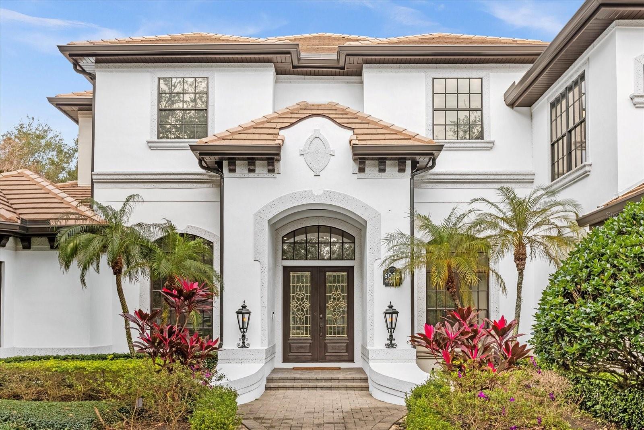11303 Windermere Road, WINDERMERE, FL 34786
Property Photos
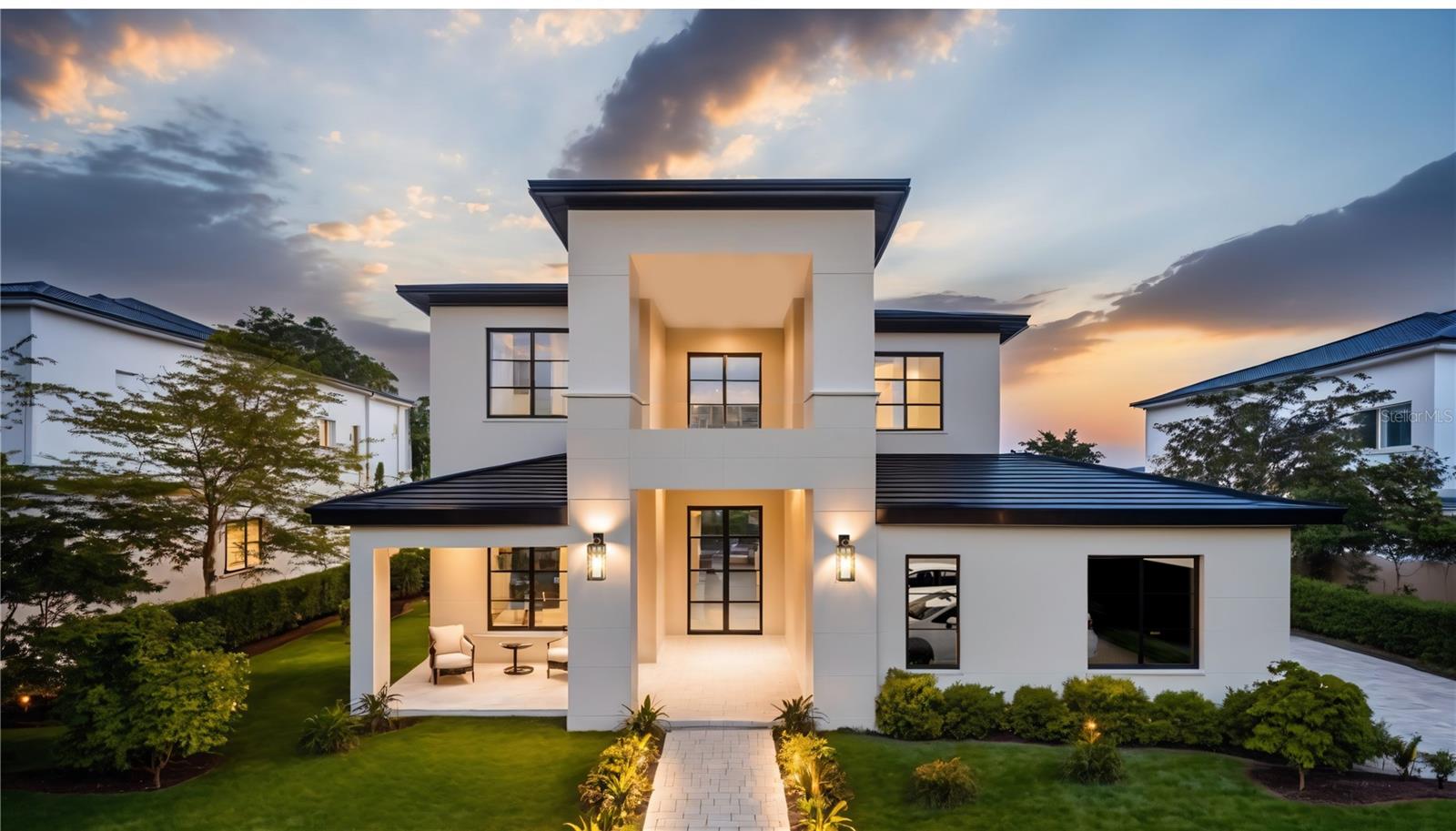
Would you like to sell your home before you purchase this one?
Priced at Only: $2,890,000
For more Information Call:
Address: 11303 Windermere Road, WINDERMERE, FL 34786
Property Location and Similar Properties
- MLS#: O6306226 ( Residential )
- Street Address: 11303 Windermere Road
- Viewed: 1
- Price: $2,890,000
- Price sqft: $414
- Waterfront: No
- Year Built: 2025
- Bldg sqft: 6973
- Bedrooms: 6
- Total Baths: 5
- Full Baths: 4
- 1/2 Baths: 1
- Garage / Parking Spaces: 3
- Days On Market: 2
- Additional Information
- Geolocation: 28.512 / -81.5439
- County: ORANGE
- City: WINDERMERE
- Zipcode: 34786
- Subdivision: None
- Elementary School: Windermere Elem
- Middle School: Bridgewater Middle
- High School: Windermere High School
- Provided by: COMPASS FLORIDA LLC
- Contact: Julie Christensen
- 407-203-9441

- DMCA Notice
-
DescriptionUnder Construction. Extraordinary new construction, located just steps from Downtown Windermere. Set on a sprawling 0.44 acre lot in the heart of Windermere, this 5,277 square foot residence offers an elevated lifestyle just moments from everything Windermere has to offer. A grand two story covered entrance welcomes you into expansive living spaces adorned with high ceilings, engineered hardwood flooring, custom millwork, and designer lighting that sets an unmistakably upscale tone. At the heart of the home, a state of the art chefs kitchen dazzles with premium quartz countertops, custom cabinetry, top of the line Thermador appliances, a walk in pantry, and an oversized waterfall island perfect for entertaining. The open concept design flows effortlessly into a spacious great room and formal dining area, all bathed in natural light from walls of glass that open to the expansive outdoor living area. The primary suite is a true sanctuary featuring tranquil views of the backyard and pool areas. It also features a spa inspired bath complete with a freestanding soaking tub, oversized walk in rain shower, dual vanities with backlit mirrors, and a large walk in closet. Upstairs, you'll find three additional generously sized bedroom suites, a versatile loft area, a game room, and additional flex space. Step outside to your private oasis featuring a large exterior lanai with a full summer kitchen, a sparkling pool and spa, and an enormous backyard retreat. Additional amenities include a spacious three car garage, covered front porch, and a dedicated home office. Located in the heart of Windermere, this residence places you just minutes from the boutiques, cafs, and weekly Windermere farmers market, where golf carts are a common sight and community charm thrives. With close proximity to Winter Garden Village, Restaurant Row, and all the area attractions you are truly in the heart of it all. This is more than a home, its a statement of luxury, lifestyle, and taste.
Payment Calculator
- Principal & Interest -
- Property Tax $
- Home Insurance $
- HOA Fees $
- Monthly -
Features
Building and Construction
- Builder Model: Windermere
- Builder Name: Davila Homes
- Covered Spaces: 0.00
- Exterior Features: Lighting, Outdoor Kitchen
- Flooring: Hardwood, Tile
- Living Area: 5277.00
- Roof: Tile
Property Information
- Property Condition: Under Construction
School Information
- High School: Windermere High School
- Middle School: Bridgewater Middle
- School Elementary: Windermere Elem
Garage and Parking
- Garage Spaces: 3.00
- Open Parking Spaces: 0.00
Eco-Communities
- Pool Features: Gunite, In Ground
- Water Source: Public
Utilities
- Carport Spaces: 0.00
- Cooling: Central Air
- Heating: Central
- Sewer: Septic Tank
- Utilities: Electricity Connected, Public, Sewer Connected, Water Connected
Finance and Tax Information
- Home Owners Association Fee: 0.00
- Insurance Expense: 0.00
- Net Operating Income: 0.00
- Other Expense: 0.00
- Tax Year: 2024
Other Features
- Appliances: Built-In Oven, Dishwasher, Microwave, Refrigerator
- Country: US
- Interior Features: Eat-in Kitchen, Kitchen/Family Room Combo, Open Floorplan, Primary Bedroom Main Floor, Solid Surface Counters, Walk-In Closet(s)
- Legal Description: THE WEST 1/2 OF THE FOLLOWING DESC PROPERTY: BEG AT A PT ON SOUTH LINE OF NE 1/4OF SE 1/4 165 FT WEST OF WEST RR R/W LINE, RUN TH NELY PARALLEL WITH RR R/W 264FT, TH WEST PARALLEL WITH THE SOUTH LINE OF THE NE 1/4 OF THE SE 1/4 165 FT, THSWLY PARALLE L WITH RR R/W 264 FT, THE EAST ALONG THE SOUTH LINE 165 FT TO POB (LESS RD R/W ON SOUTH PER DB 396/265) INSEC 06-23-28
- Levels: Two
- Area Major: 34786 - Windermere
- Occupant Type: Vacant
- Parcel Number: 06-23-28-0000-00-026
- Zoning Code: SFR
Similar Properties
Nearby Subdivisions
Aladar On Lake Butler
Ashlin Fark Ph 2
Ashlin Park Ph 1
Bellaria
Belmere Village
Belmere Village G-5
Belmere Village G2 48 65
Belmere Village G5
Butler Bay
Casabella
Casabella Ph 2
Chaine Du Lac
Davis Shores
Down Point Sub
Down Point Subdivision
Downs Cove Camp Sites
Eden Isle
Enclave
Enclave At Berkshire Park
Estates At Windermere First Ad
Glenmuir
Glenmuir Ut 02 51 42
Gotha Town
Isleworth
Keenes Pointe
Keenes Pointe 46104
Keenes Pointe Ut 04 Sec 31 48
Keenes Pointe Ut 06 50 95
Kelso On Lake Butler
Lake Burden South Ph 2
Lake Butler Estates
Lake Clarice Plantation
Lake Cresent Reserve
Lake Down Cove
Lake Down Crest
Lake Down Village
Lake Roper Pointe
Lake Sawyer Estates
Lake Sawyer South Ph 05
Lakes
Lakes Of Windermere
Lakes Of Windermere Ph 02a
Lakes Of Windermerepeachtree
Lakes Windermere Ph 01 49 108
Lakes/windermere Ph 02a
Lakes/windermere Ph 04
Lakeside Villas
Lakeswindermere Ph 02a
Lakeswindermere Ph 04
Lakeswindermerepeachtree
Manors At Butler Bay Ph 01
Metcalf Park Rep
None
Not Applicable
Other
Palms At Windermere
Peachtree Park
Preston Square
Providence
Providence Ph 01 50 03
Reserve At Belmere
Reserve At Belmere Ph 03 51 01
Reserve At Belmere Ph 2
Reserve At Lake Butler Sound
Reserve At Lake Butler Sound 4
Sanctuarylkswindermere
Sawyer Shores Sub
Sawyer Sound
Silver Woods Ph 01
Silver Woods Ph 02
Silver Woods Ph 03
Summerport Beach
Summerport Ph 02
Summerport Ph 04 C E F G
Summerport Ph 05
Summerport Ph 1
Sunset Bay
Tildens Grove Ph 1
Tuscany Ridge 50 141
Waterford Pointe
Waterstone
Waterstone A D E F G H J L
Wauseon Ridge
Weatherstone On Lake Olivia
West Lake Butler Estates
Westside Village
Willows At Lake Rhea Ph 01
Willows At Lake Rhea Ph 02
Windermere
Windermere Downs
Windermere Isle
Windermere Isle Ph 2
Windermere Isle Phase 2
Windermere Sound
Windermere Terrace
Windermere Town
Windermere Town Rep
Windermere Trails
Windermere Trails Ph 3b
Windermere Trls Ph 1c
Windermere Trls Ph 3b
Windermere Trls Ph 4a
Windermere Trls Ph 4b
Windermere Trls Ph 5a
Windermere Trls Ph 5b
Windsor Hill
Windstone

- Frank Filippelli, Broker,CDPE,CRS,REALTOR ®
- Southern Realty Ent. Inc.
- Mobile: 407.448.1042
- frank4074481042@gmail.com



