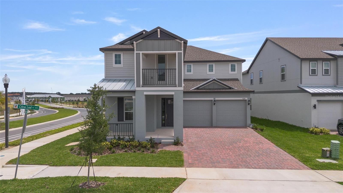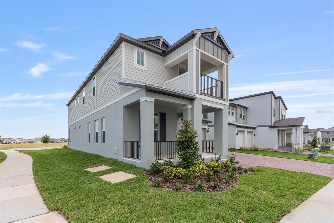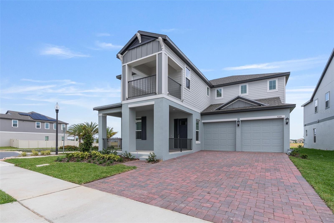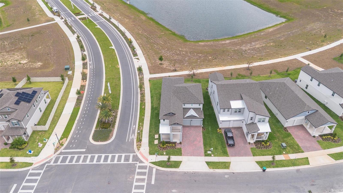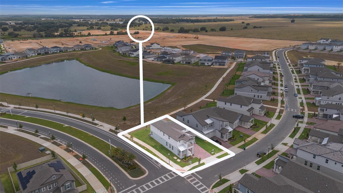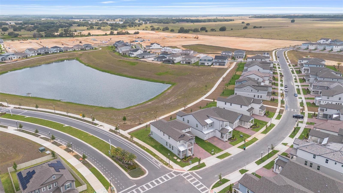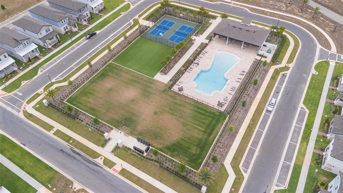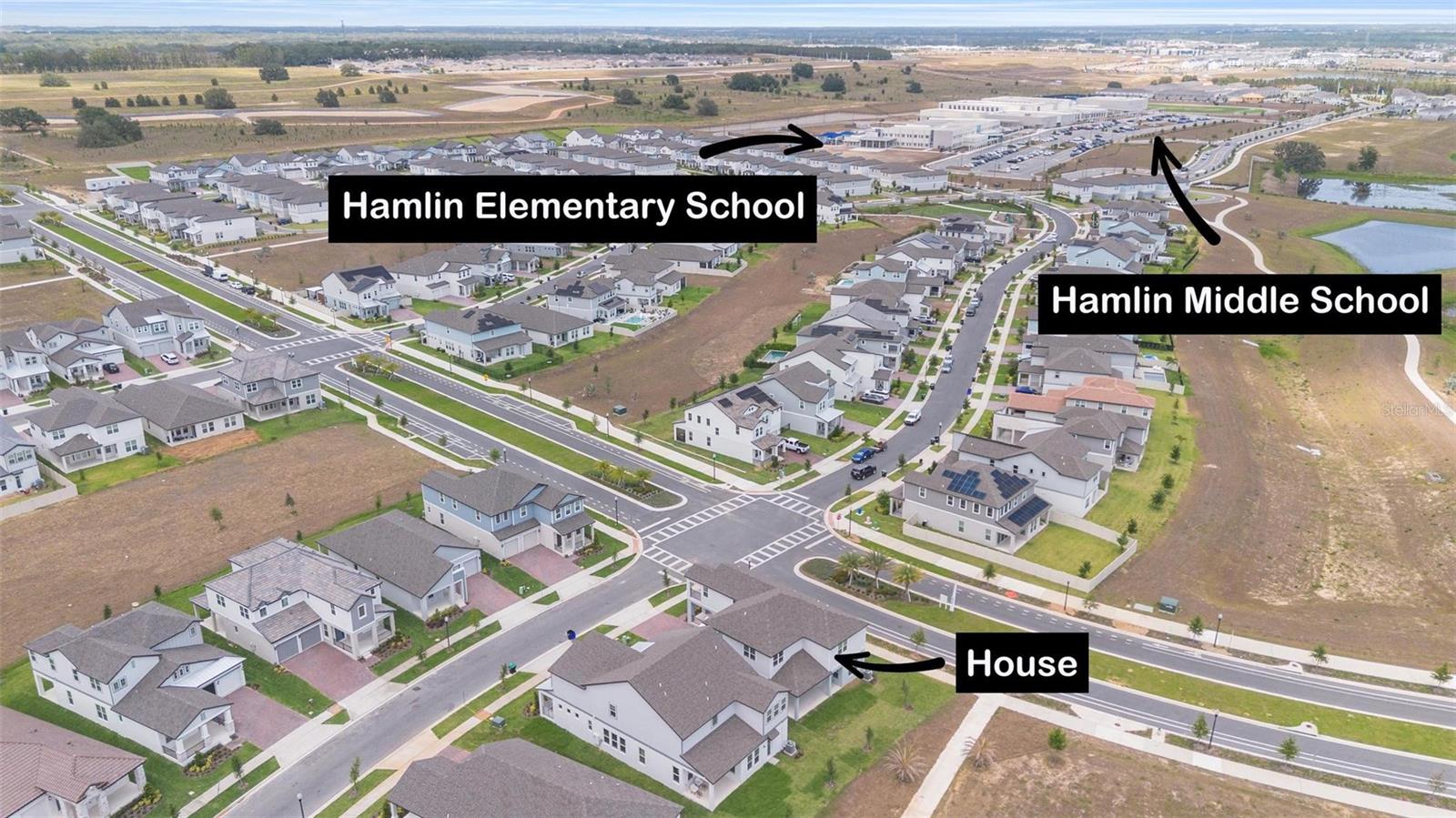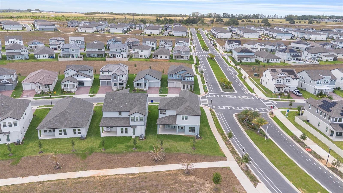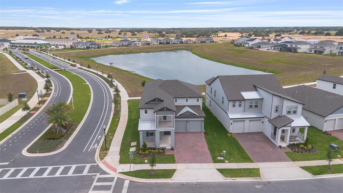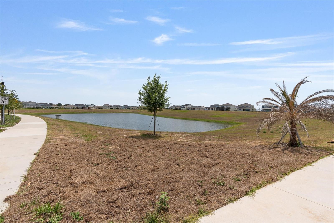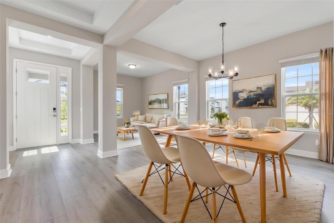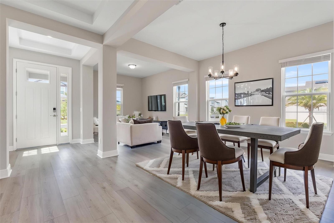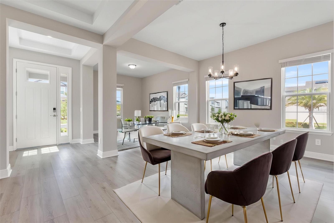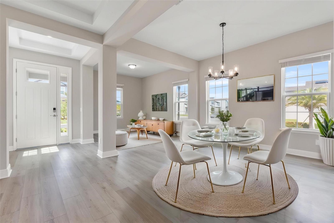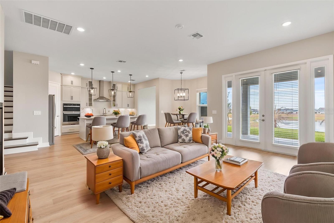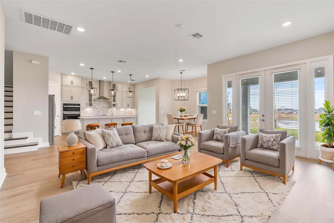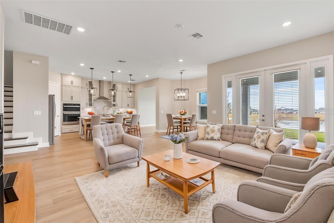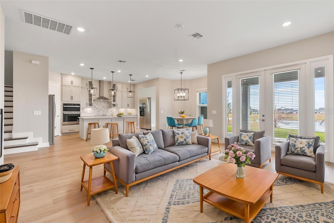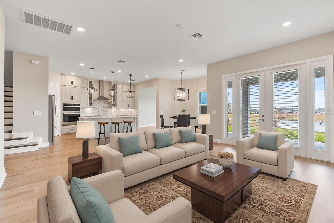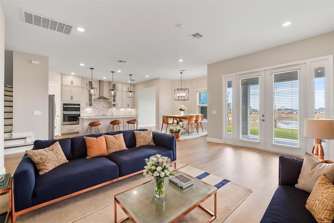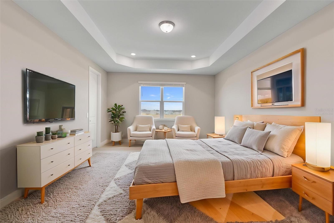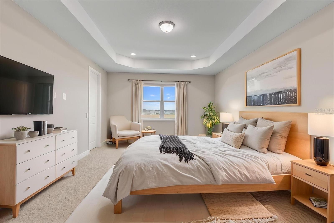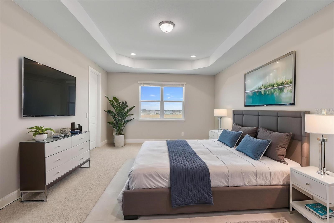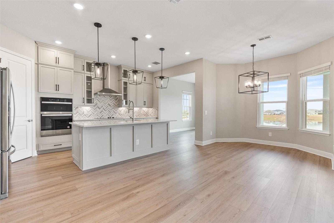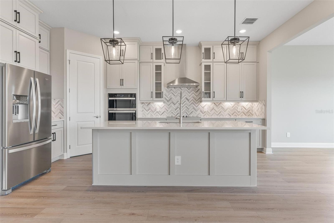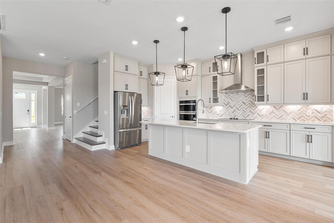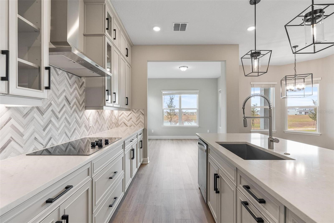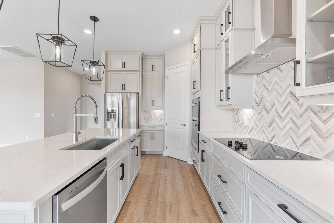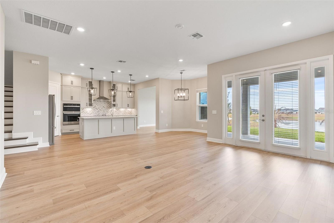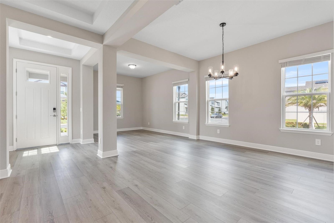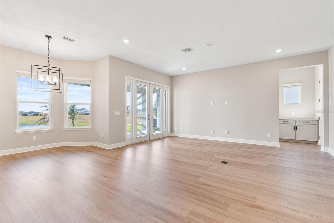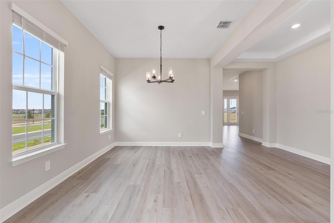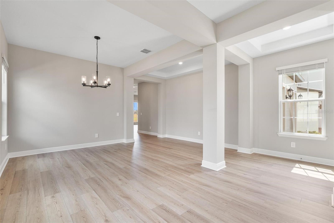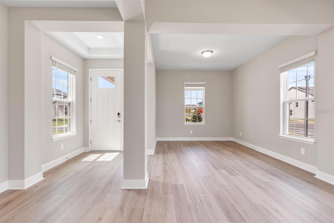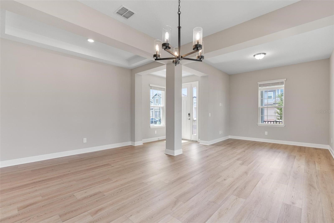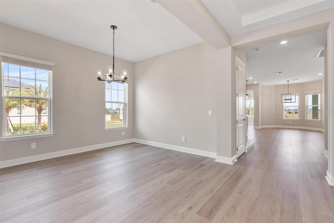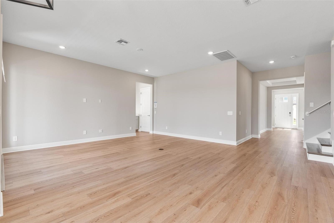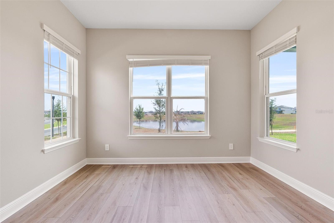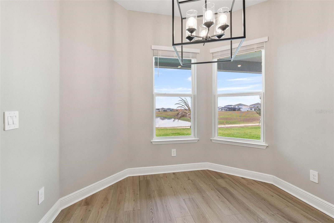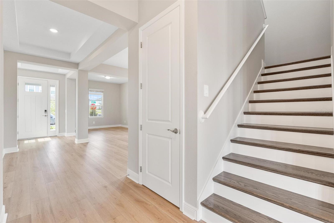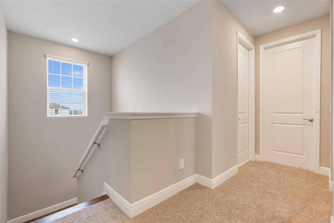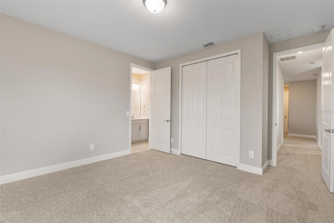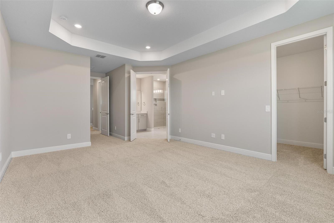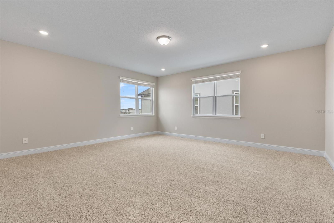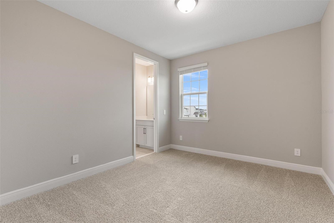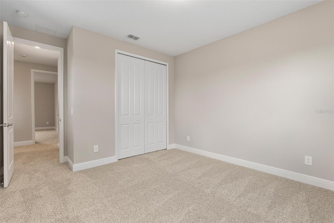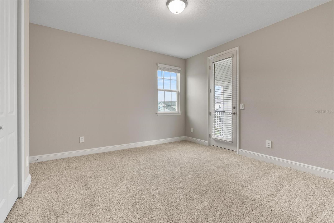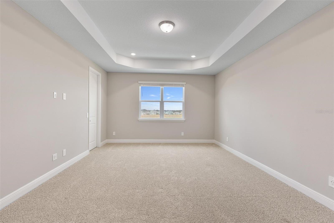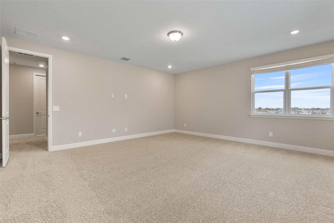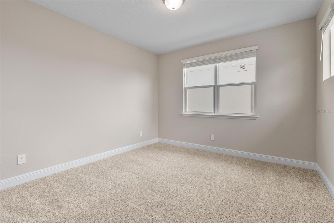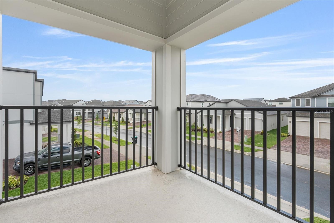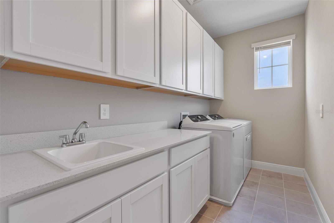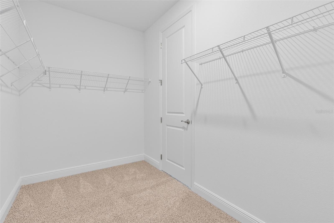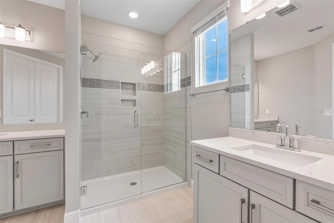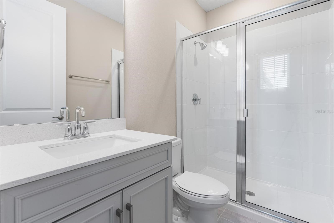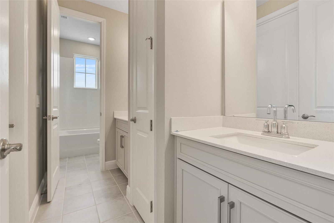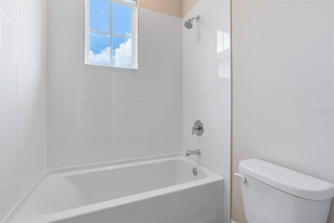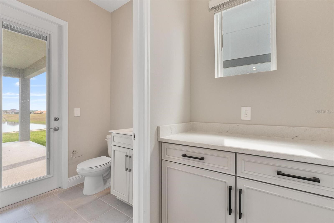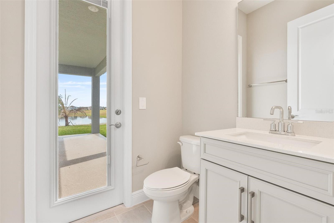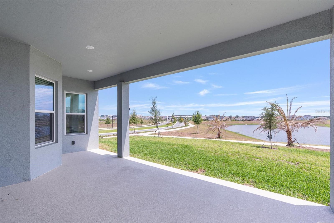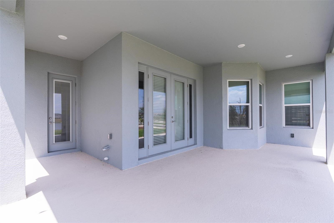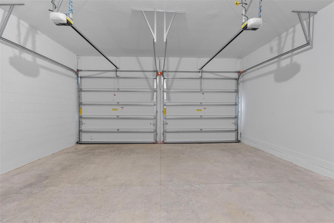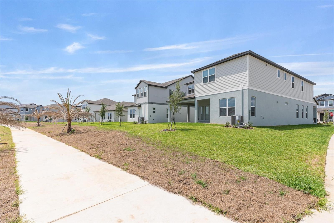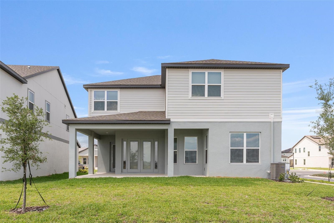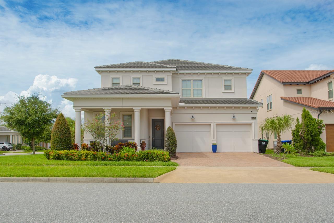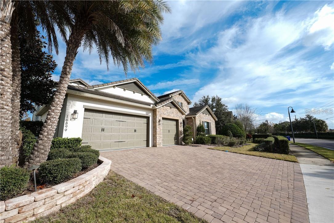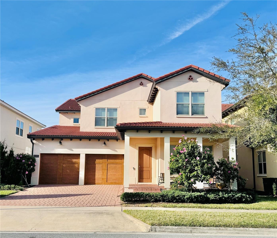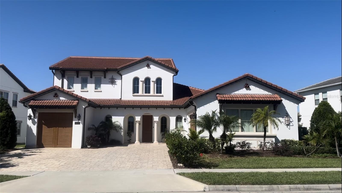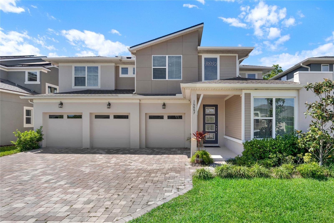5229 Citrus Leaf Boulevard, WINTER GARDEN, FL 34787
Property Photos
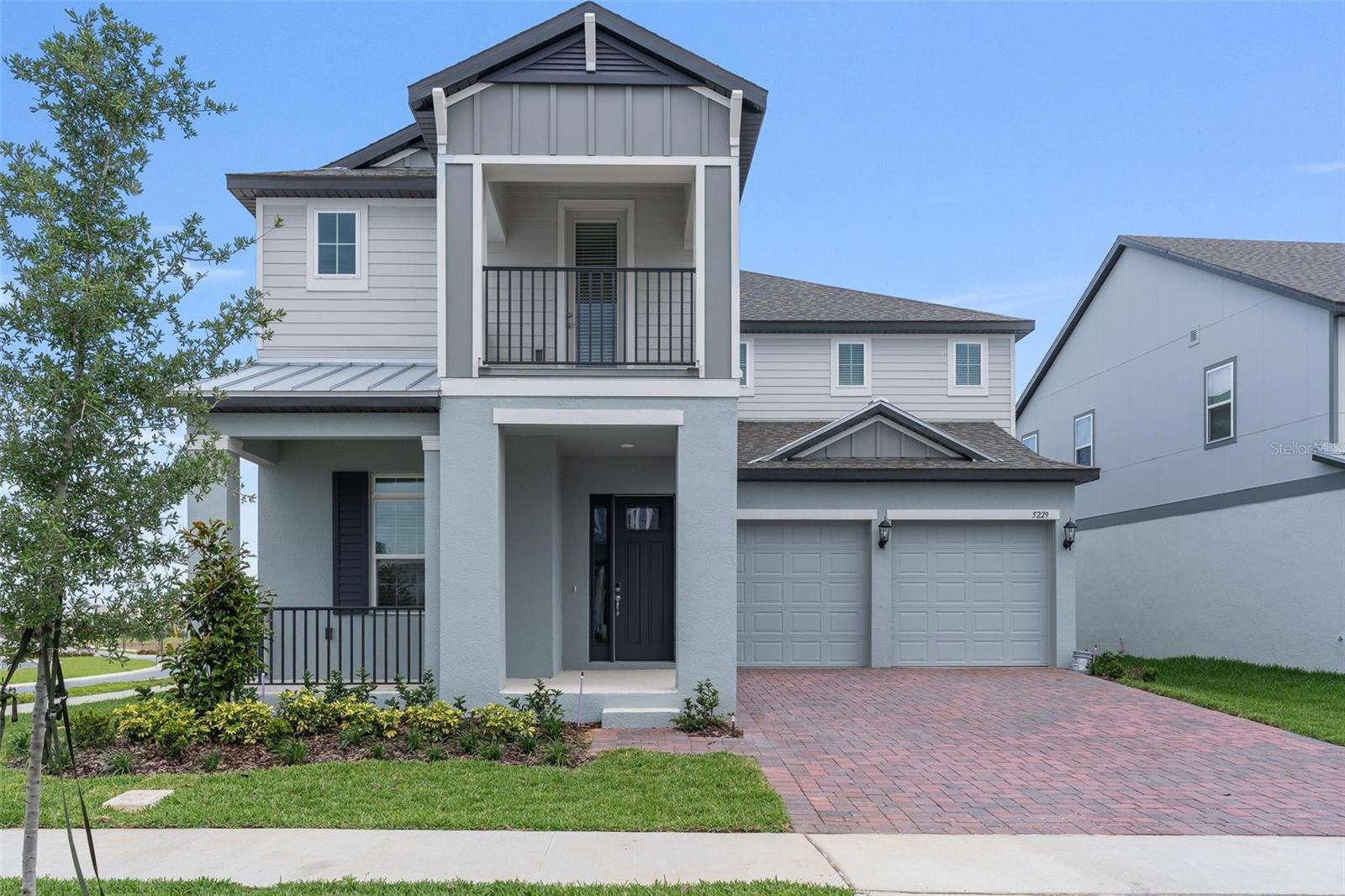
Would you like to sell your home before you purchase this one?
Priced at Only: $6,450
For more Information Call:
Address: 5229 Citrus Leaf Boulevard, WINTER GARDEN, FL 34787
Property Location and Similar Properties
- MLS#: O6305987 ( Residential Lease )
- Street Address: 5229 Citrus Leaf Boulevard
- Viewed: 12
- Price: $6,450
- Price sqft: $2
- Waterfront: No
- Year Built: 2025
- Bldg sqft: 3705
- Bedrooms: 4
- Total Baths: 4
- Full Baths: 3
- 1/2 Baths: 1
- Garage / Parking Spaces: 2
- Days On Market: 10
- Additional Information
- Geolocation: 28.4632 / -81.6534
- County: ORANGE
- City: WINTER GARDEN
- Zipcode: 34787
- Elementary School: Hamlin Elementary
- Middle School: Hamlin Middle
- High School: Horizon High School
- Provided by: WRA BUSINESS & REAL ESTATE
- Contact: Mafe De Almeida
- 407-512-1008

- DMCA Notice
-
DescriptionOne or more photo(s) has been virtually staged. Thoreau Model House Elegance, Comfort and Efficiency and Winter Garden. The only luxury house available for lease at Silverleaf located around the corner, with funds facing the lake and a few steps from schools Note A. This is an exclusive opportunity to live with comfort, sophistication and incomparable convenience. Discover the perfect harmony between sophistication and practicality in this impressive 4 bedroom residence and 3.5 bathrooms. Cared for modern life, the open concept plant perfectly integrates the cooking areas, being, dinner and gourmet, creating an ideal welcoming environment for both everyday and memorable moments with friends and family. Located in a desirable singing lot, this impressive 3,075 square feet house has been meticulously created to offer exceptional comfort, elegance and energy efficiency. Gourmet Kitchen The Heart of the House Featuring Energy Star appliances, elegant granite countertops and an impressive central quartz island, gourmet cuisine is the dream of any culinary enthusiast. Every detail reflects a fusion between style and functionality, making it the ideal space for cooking and receiving. Master Suite A Private Oasis Remove to your luxurious master suite, complete with a spacious closet and a spa inspired bathroom designed for absolute relaxation. Premium finishes and carefully chosen details create a serene and indulgent atmosphere. Versatile Life Spaces Upstairs, a flexible loft area adapts to your lifestyle ideal for a home office, study room or recreation. The house also includes a well equipped laundry room with utility sink, high ceilings, large doors and sophisticated finishes everywhere. Outdoor life in its best Enjoy quiet afternoons or animated meetings in the covered Lanai, with panoramic views of the lake beyond its backyard. This serene scenario brings the beauty of nature to its door. Built for comfort, designed for sustainability Built by Homes by Merit, this residence has advanced construction techniques and state of the art technologies such as improved thermal insulation, low emissivity windows and a high performance HVAC system offering comfort throughout the year and remarkable energy efficiency. An exceptional lifestyle in the Silverleaf reserve More than just a home, this property provides access to an unmatched lifestyle. Enjoy resort style amenities, including pool, playground, walking trails and an exclusive club the only one in the genus in Silverleaf developed by a high standard builder. Unbeatable location Located a few minutes from FL 429 and close to high schools perfect for families that value academic excellence. With easy access to shops, restaurants and entertainment, everything you need is within your reach. Be the first to call this exquisite house of your Do not miss this rare opportunity to live in a luxury house that unites impeccable design, intelligent technology and exceptional quality of life. Schedule your private visit today and take the first step towards your new Dream Home.
Payment Calculator
- Principal & Interest -
- Property Tax $
- Home Insurance $
- HOA Fees $
- Monthly -
Features
Building and Construction
- Builder Model: Thoreau
- Builder Name: Meritage Homes
- Covered Spaces: 0.00
- Exterior Features: Balcony, Garden, Lighting, Sliding Doors
- Flooring: Carpet, Vinyl
- Living Area: 3300.00
Property Information
- Property Condition: Completed
Land Information
- Lot Features: Corner Lot, Paved
School Information
- High School: Horizon High School
- Middle School: Hamlin Middle
- School Elementary: Hamlin Elementary
Garage and Parking
- Garage Spaces: 2.00
- Open Parking Spaces: 0.00
- Parking Features: Driveway, Garage Door Opener
Eco-Communities
- Water Source: Public
Utilities
- Carport Spaces: 0.00
- Cooling: Central Air
- Heating: Central
- Pets Allowed: Breed Restrictions, Yes
- Sewer: Public Sewer
- Utilities: BB/HS Internet Available, Cable Available, Electricity Available, Phone Available, Sewer Available, Water Available
Finance and Tax Information
- Home Owners Association Fee: 0.00
- Insurance Expense: 0.00
- Net Operating Income: 0.00
- Other Expense: 0.00
Other Features
- Appliances: Cooktop, Dishwasher, Dryer, Microwave, Refrigerator, Washer
- Association Name: SILVERLEAF RESERVE HOMEOWNERS ASSOCIATION
- Country: US
- Furnished: Unfurnished
- Interior Features: Eat-in Kitchen, Kitchen/Family Room Combo, Living Room/Dining Room Combo, Open Floorplan, Solid Wood Cabinets, Stone Counters, Thermostat, Walk-In Closet(s)
- Levels: Two
- Area Major: 34787 - Winter Garden/Oakland
- Occupant Type: Vacant
- Parcel Number: 19-23-27-8143-03-170
- Views: 12
Owner Information
- Owner Pays: None
Similar Properties
Nearby Subdivisions
Alexander Rdg
Annie L Berry Sub
Arrowhead Lakes
Black Lake Park
Black Lake Preserve
Encore/ovation Ph 4a
Encore/ovation Ph 4b
Encoreovation Ph 4a
Encoreovation Ph 4b
Encoreovationph 3
Fullers Xing Ph 03 Ag
Hamilton Gardens
Hamlin Reserve
Hickory Hammock
Highland Ridge
Highlandssummerlake Grvs Ph 1
Highlandssummerlake Grvs Ph 3
Johns Lake Pointe
Lake Apopka Sound Ph 2
Lakeshore Preserve Ph 2
Lakeshore Preserve Ph 4
Lakeshore Preserve Ph 5
Lakeside At Hamlin
Manns First Add
Orchard Hills Ph 2
Orchard Pkstillwater Xing Ph
Ospray Ranch
Osprey Ranch Phase 1
Osprey Ranchph 1
Park Ave Estates
Park Placewinter Garden
Regency Oaks Ph 02 Ac
Sanctuary At Hamlin
Silverleaf Reserve At Hamlin P
Silverleaf Reservehamlin Ph 2
Southern Blvd
Southern Pines Condo
Southern Pines Condominium
Sterling Pointe 481
Stone Creek 44131
Stone Creek 48 140
Stoneybrook West
Stoneybrook West 44134
Stoneybrook West I
Storey Grove
Storey Grove Ph 1a2
Summerlake
Summerlake Pd Ph 1a
Summerlake Pd Ph 2c 2d 2e
Summerlake Pd Ph 4b
Tucker Oaks
Twinwaters
Village Grove Ph 02
Waterleigh Ph 1a
Waterleigh Ph 2c-1
Waterleigh Ph 2c1
Waterleigh Ph 2c2 2c3
Waterleigh Ph 2e
Waterleigh Ph 3a
Waterleigh Ph 4a
Waterleigh Ph 4b 4c
Waterleigh Phase 3a 99/54 Lot
Waterleigh Phase 3a 9954 Lot 4
Waterleigh Phases 3
Watermark Ph 1a
Watermark Ph 2b1
Watermark Ph 2c
Watermark Ph 4
Watersidejohns Lake Ph 1
Watersidejohns Lkph 2a
West Lake Hancock Estates
Westhaven/ovation
Westhavenovation
Westside Twnhms Ph 04
Westside Twnhmsph 05 A B C
Winding Bay Ph 3
Winding Bay Preserve
Windtree Gardens Condo
Windtree Gardens Condo Ph 01
Windtree Gardens Condo Ph 05

- Frank Filippelli, Broker,CDPE,CRS,REALTOR ®
- Southern Realty Ent. Inc.
- Mobile: 407.448.1042
- frank4074481042@gmail.com



