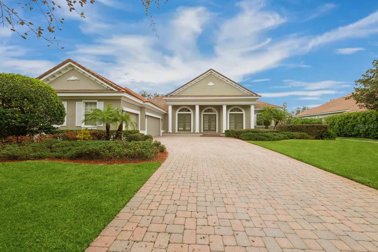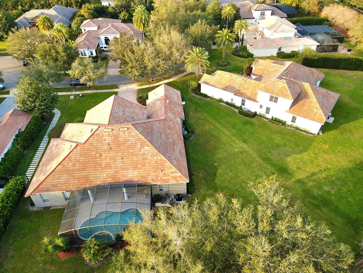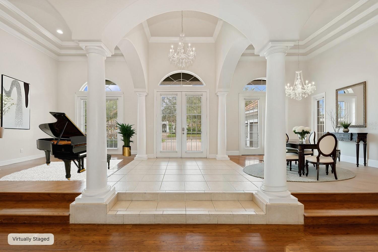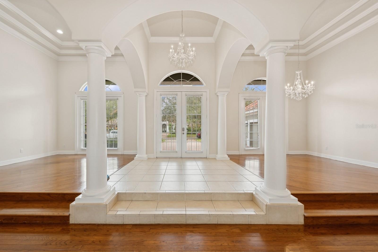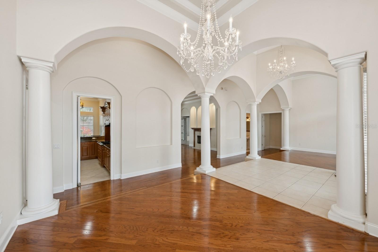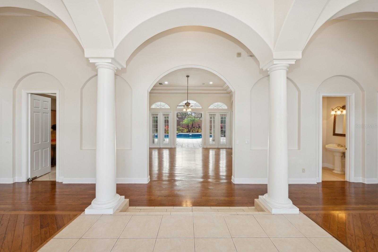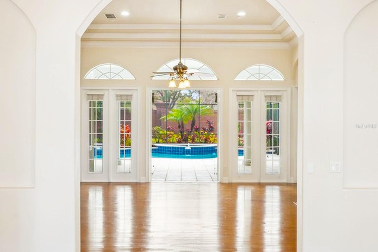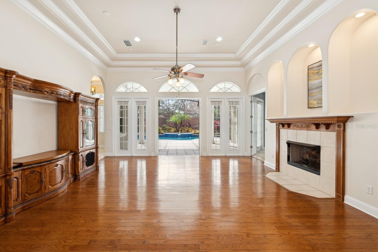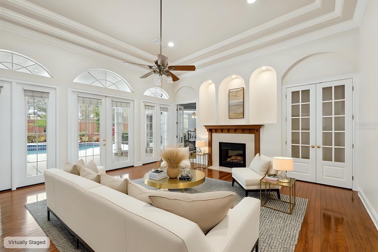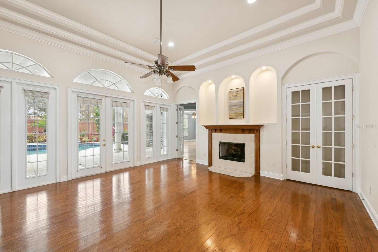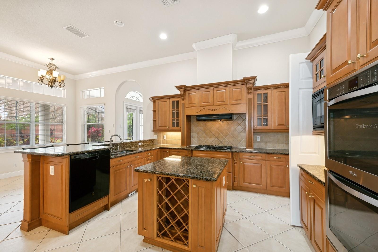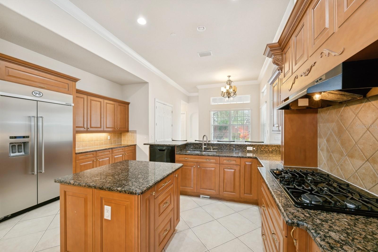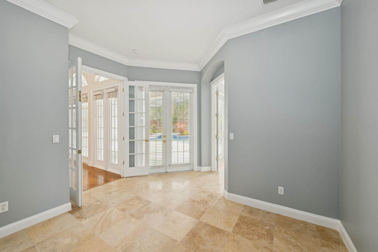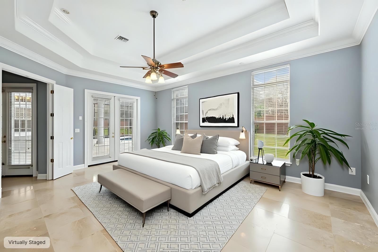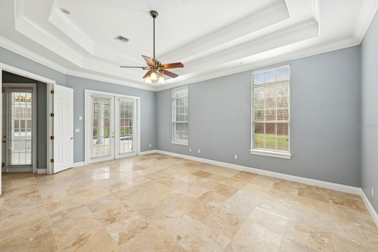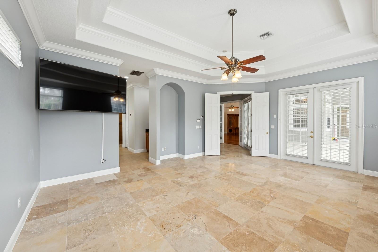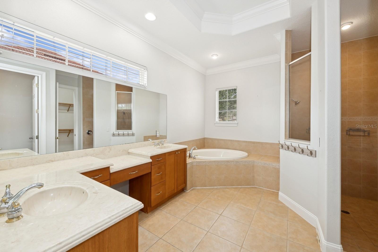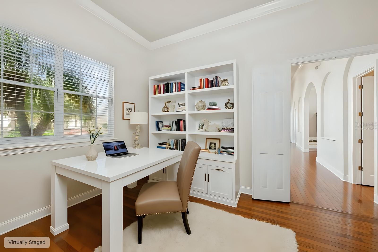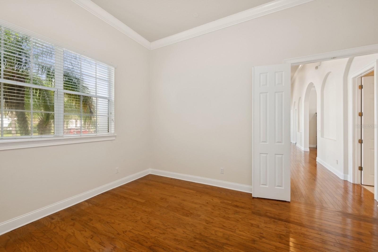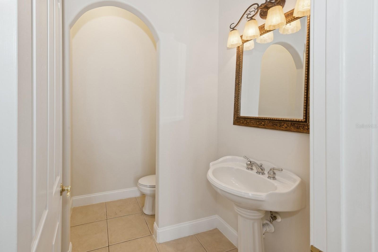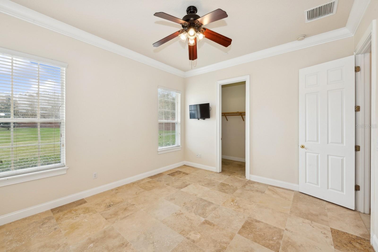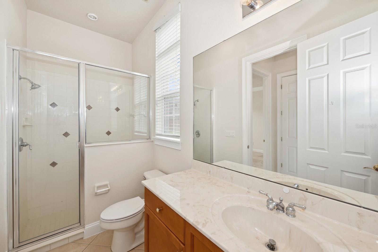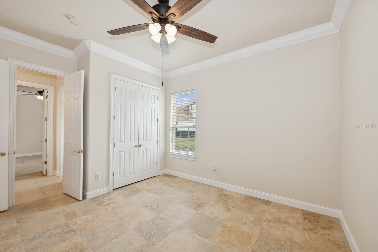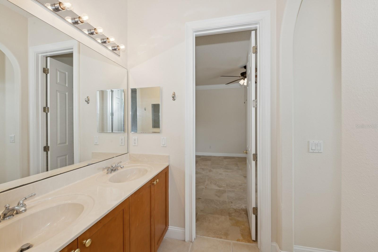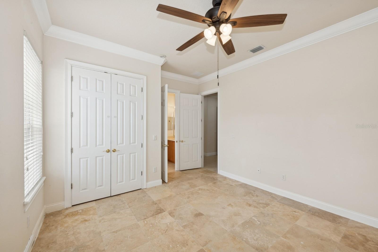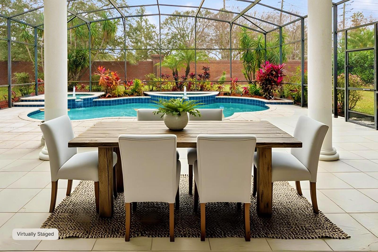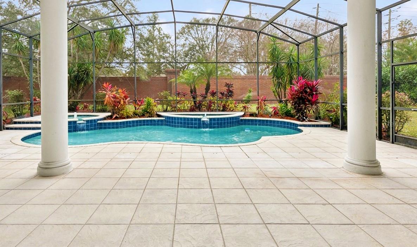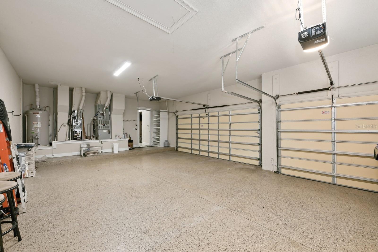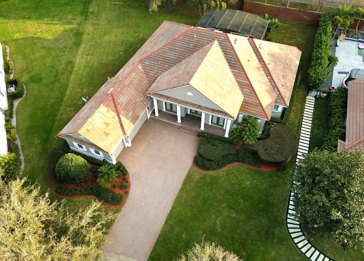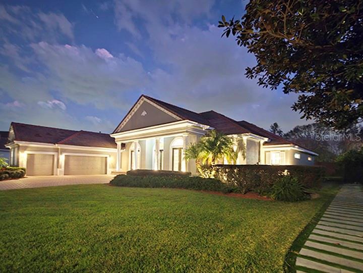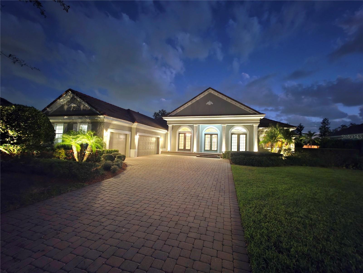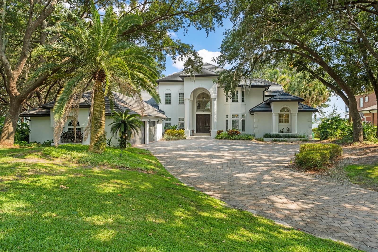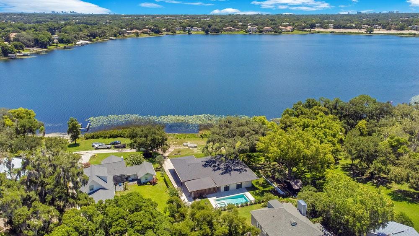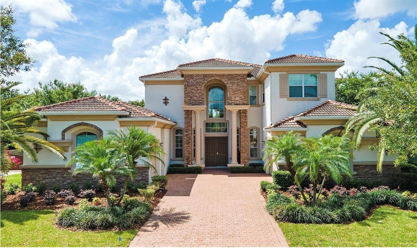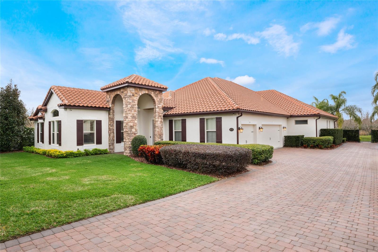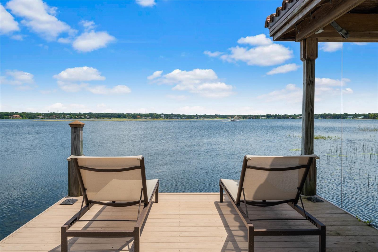6533 Cartmel Lane, WINDERMERE, FL 34786
Property Photos
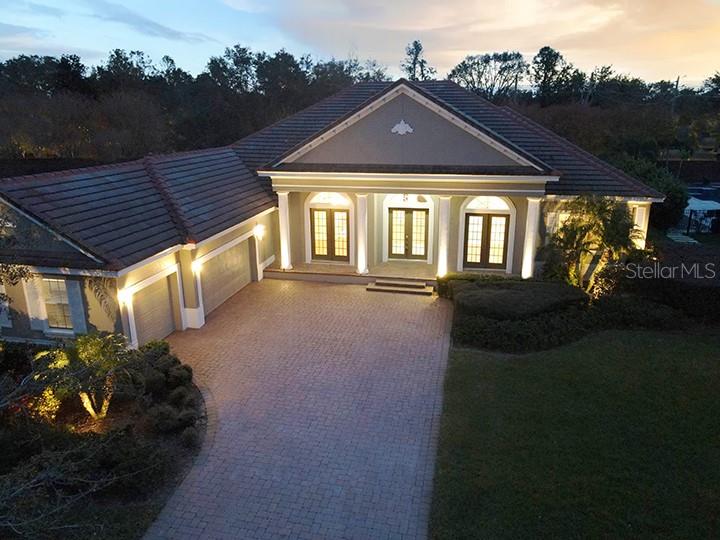
Would you like to sell your home before you purchase this one?
Priced at Only: $8,995
For more Information Call:
Address: 6533 Cartmel Lane, WINDERMERE, FL 34786
Property Location and Similar Properties
- MLS#: O6305690 ( Residential Lease )
- Street Address: 6533 Cartmel Lane
- Viewed: 10
- Price: $8,995
- Price sqft: $2
- Waterfront: No
- Year Built: 2004
- Bldg sqft: 5699
- Bedrooms: 4
- Total Baths: 4
- Full Baths: 3
- 1/2 Baths: 1
- Garage / Parking Spaces: 3
- Days On Market: 20
- Additional Information
- Geolocation: 28.4649 / -81.5421
- County: ORANGE
- City: WINDERMERE
- Zipcode: 34786
- Subdivision: Reserve At Lake Butler Sound
- Elementary School: Windermere Elem
- Middle School: Bridgewater Middle
- High School: Windermere High School
- Provided by: BHHS FLORIDA REALTY
- Contact: Mary Currie
- 407-876-2090

- DMCA Notice
-
DescriptionOne or more photo(s) has been virtually staged. AUTHENTIC MEDITERRANEAN ELEGANCE IN WINDERMERE! This beautiful 4 bedroom/3.5 bath single story pool home has everything a discerning tenant is looking for in a rental residence. Drive through the fountained 24 hour guard gated front entrance of Reserve at Lake Butler Sound and take notice of the winding tree lined street that leads you to the cul du sac of Cartmel Lane. Arrive at the paver driveway, and observe the large, landscaped lawn, and the architectural columns that frame the impressive front entryway. Step inside through the beveled glass French doors and feel the space open up around you. Up to the cathedral ceilings, and out through the family room to the screen enclosed pool and spa oasis beyond. Note that the foyer is magnificently complimented by a formal living room and dining room, complete with archways, tray ceilings, and gorgeous chandeliers. Journey through the family room, with its natural gas fireplace and exquisite wood floors, into the chef's kitchen. Imagine creating delicious meals to be served at the granite countertop breakfast bar, or over in the bright and airy dinette area. Meander to the Owners Suite via the sitting room antechamber that also leads you out to the lanai and pool deck. Take a moment to envision the sitting room repurposed as a cozy office or adorable baby nursery. Indulge in the decadence and privacy the Owners Suite proffers, with travertine floors, and an ensuite bath that encompasses two walk in closets, dual vanity sinks, separate shower with dual shower heads, and a kitchenette mixology wet bar. The second bedroom also has travertine floors, a walk in closet, and an adjacent hallway bath. The third and fourth bedrooms share a dual entry full bath. A private office, that can also double as a 5th bedroom, is located just off the foyer and next to the half bath powder room. The spacious laundry room, and 3 car courtyard garage round out and enhance the floor plan of this wonderful home. At the end of the day, enjoy the evening ambiance this property offers on the ceramic tiled pool deck with its breathtaking landscape lighting, and panoramic view of the expansive backyard. Residents of Lake Butler Sound have access to a fishing pier, on the tranquil shores of Lake Butler, and a lovely community garden park area. Located close to excellent public and private schools, SR 429, Florida Turnpike, Walt Disney World, as well as convenient local dining and shopping. This home is move in ready and available for immediate occupancy! Property is also listed for sale at MLS #O6277773 .
Payment Calculator
- Principal & Interest -
- Property Tax $
- Home Insurance $
- HOA Fees $
- Monthly -
Features
Building and Construction
- Covered Spaces: 0.00
- Exterior Features: French Doors, Lighting, Sidewalk
- Flooring: Ceramic Tile, Travertine, Wood
- Living Area: 3751.00
School Information
- High School: Windermere High School
- Middle School: Bridgewater Middle
- School Elementary: Windermere Elem
Garage and Parking
- Garage Spaces: 3.00
- Open Parking Spaces: 0.00
- Parking Features: Driveway, Garage Door Opener
Eco-Communities
- Pool Features: Screen Enclosure, Heated, In Ground
- Water Source: Public
Utilities
- Carport Spaces: 0.00
- Cooling: Central Air
- Heating: Central, Electric
- Pets Allowed: Cats OK, Dogs OK, Pet Deposit, Yes
- Sewer: Septic Tank
- Utilities: BB/HS Internet Available, Cable Available, Electricity Connected, Natural Gas Connected, Sprinkler Well, Water Connected
Finance and Tax Information
- Home Owners Association Fee: 0.00
- Insurance Expense: 0.00
- Net Operating Income: 0.00
- Other Expense: 0.00
Other Features
- Appliances: Built-In Oven, Cooktop, Dishwasher, Disposal, Gas Water Heater, Microwave, Range Hood, Refrigerator
- Association Name: Sentry Management/Erika Sheehan
- Association Phone: 352-243-4595
- Country: US
- Furnished: Unfurnished
- Interior Features: Ceiling Fans(s), Crown Molding, High Ceilings, Solid Wood Cabinets, Split Bedroom, Stone Counters, Tray Ceiling(s), Walk-In Closet(s), Wet Bar
- Levels: One
- Area Major: 34786 - Windermere
- Occupant Type: Vacant
- Parcel Number: 19-23-28-7392-01-010
- Views: 10
Owner Information
- Owner Pays: Trash Collection
Similar Properties
Nearby Subdivisions
Ashlin Park Ph 1
Ashlin Park Ph 2
Bellaria
Belmere Village
Belmere Village G5
Davis Shores
Downs Cove Camp Sites
Glenmuir 48 39
Gotha Town
Isleworth
Keenes Pointe
Lake Burden South Ph 2
Lake Burden South Ph I
Lake Butler Estates
Lake Cypress Cove Ph 03
Lake Down Village
Lake Sawyer South Ph 03
Lakes Of Windermere
Lakes Of Windermere Lake Reams
Lakes Windermere Ph 01 49 108
Lakes/windermere Ph 02a
Lakes/windermere-peachtree
Lakeside At Lakes Of Windermer
Lakeside Village Twnhms
Lakesidelkswindermere
Lakeswindermere Ph 02a
Lakeswindermerelk Reams Twnh
Lakeswindermerepeachtree
Legado
Oasis Cove I/lakeside Village
Oasis Cove Ilakeside Village P
Preston Square
Providence Ph 02
Reserve At Lake Butler Sound
Sawyer Sound
Silver Woods
Southbridge Village
Summerport
Summerport Ph 03
Summerport Ph 4
Vineyard Square
Vineyardshorizons West Ph 2a
Vineyardshorizons West Ph 2b
Wickham Park
Windermere Isleph 2
Windermere Lndgs Ph 02
Windermere Sound
Windermere Sound Ph 2
Windermere Town
Windermere Trails
Windermere Trails Parcel 3
Windermere Trls Ph 3a
Windermere Trls Ph 3b
Windermere Trls Ph 4a

- Frank Filippelli, Broker,CDPE,CRS,REALTOR ®
- Southern Realty Ent. Inc.
- Mobile: 407.448.1042
- frank4074481042@gmail.com



