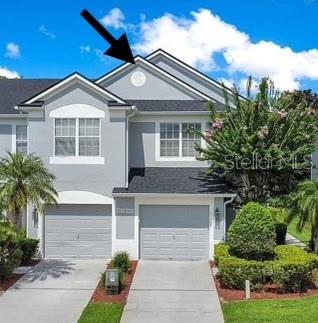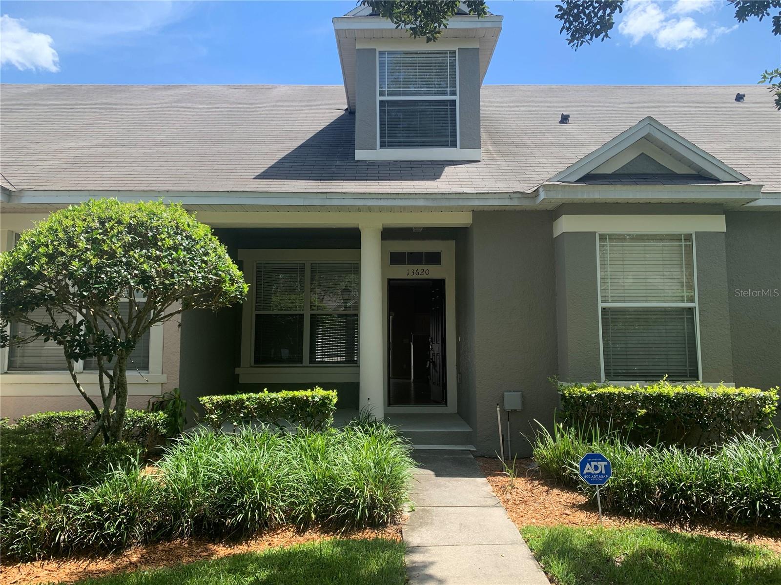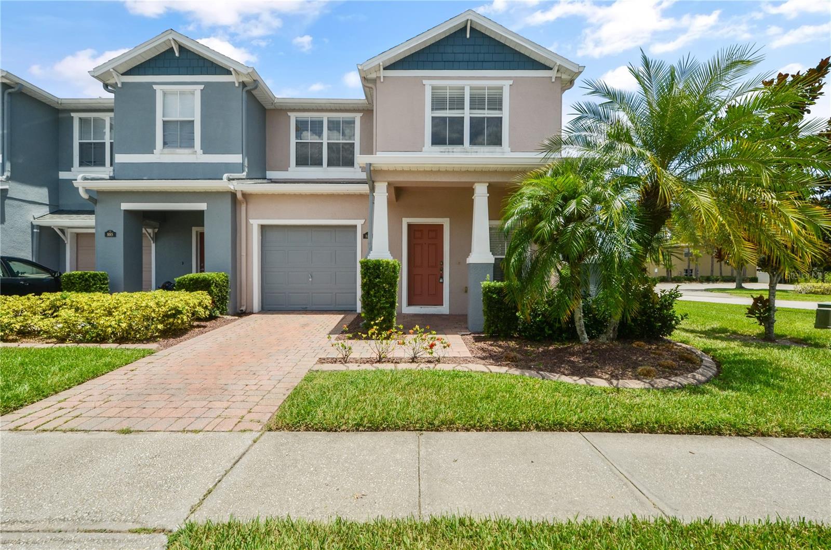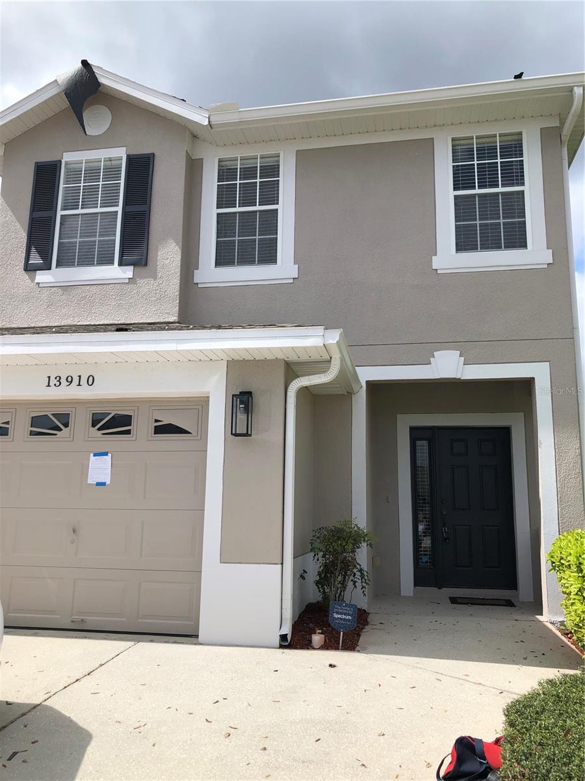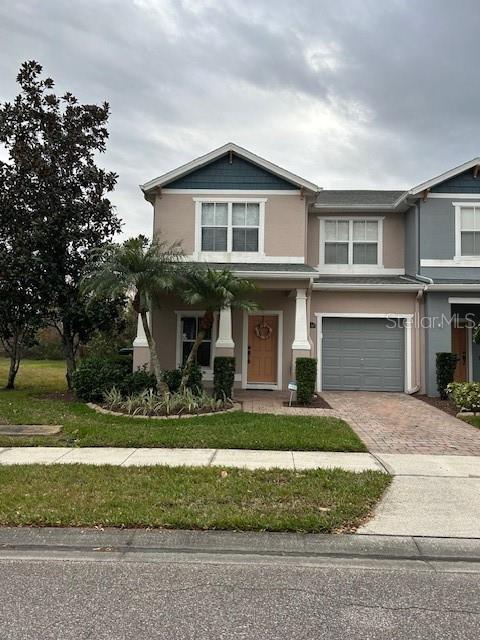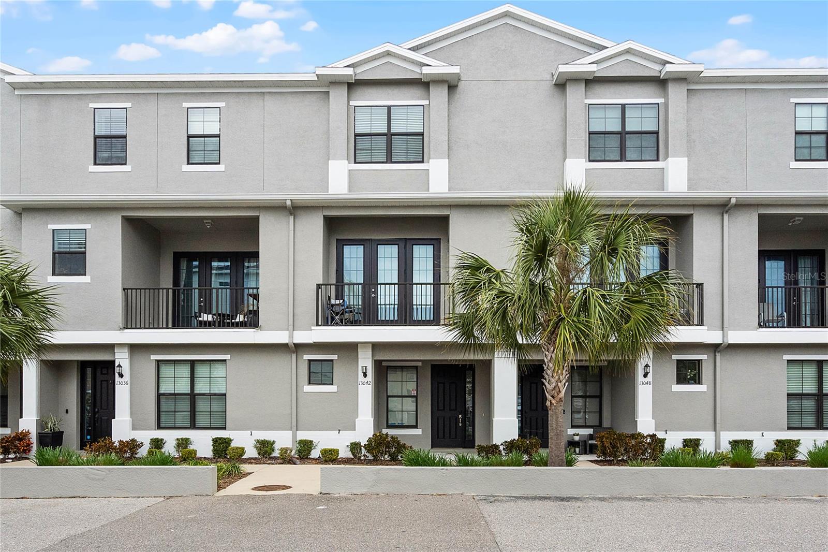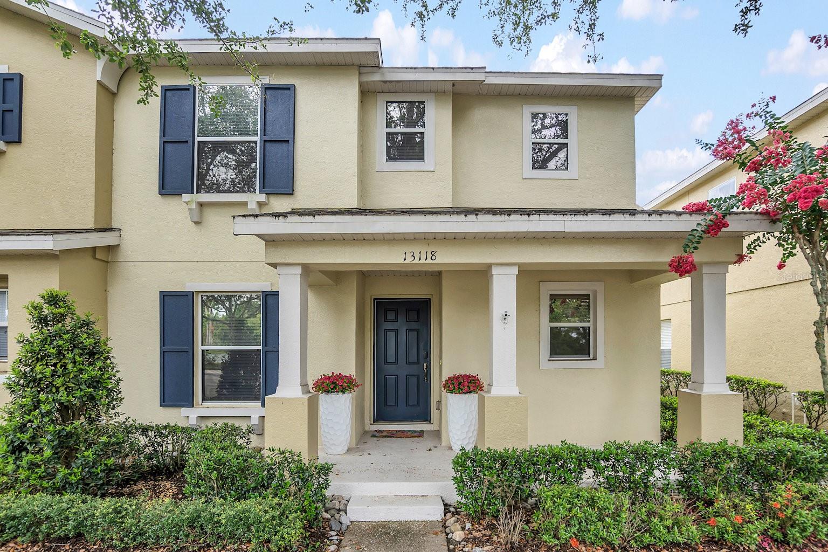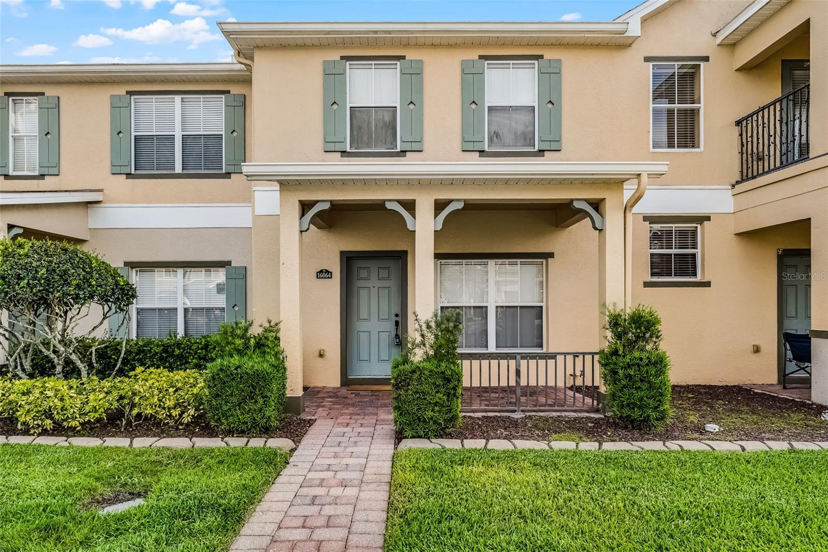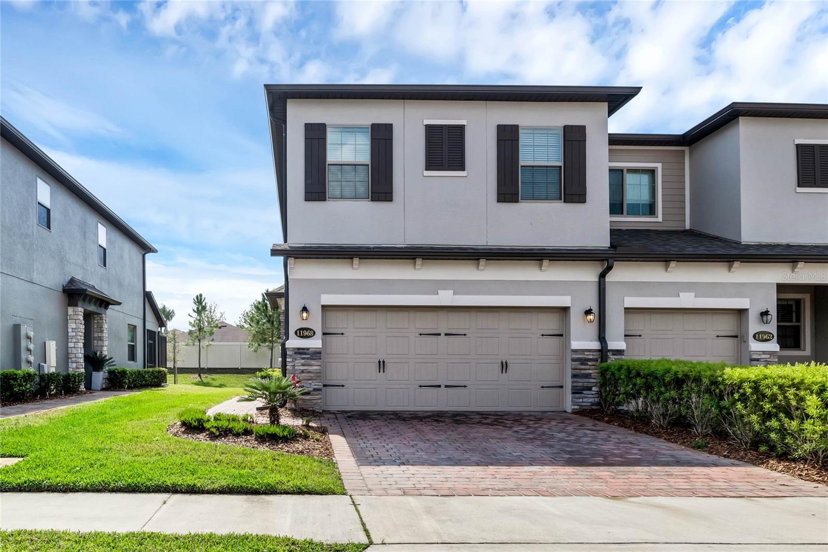12928 Lexington Summit Street, ORLANDO, FL 32828
Property Photos
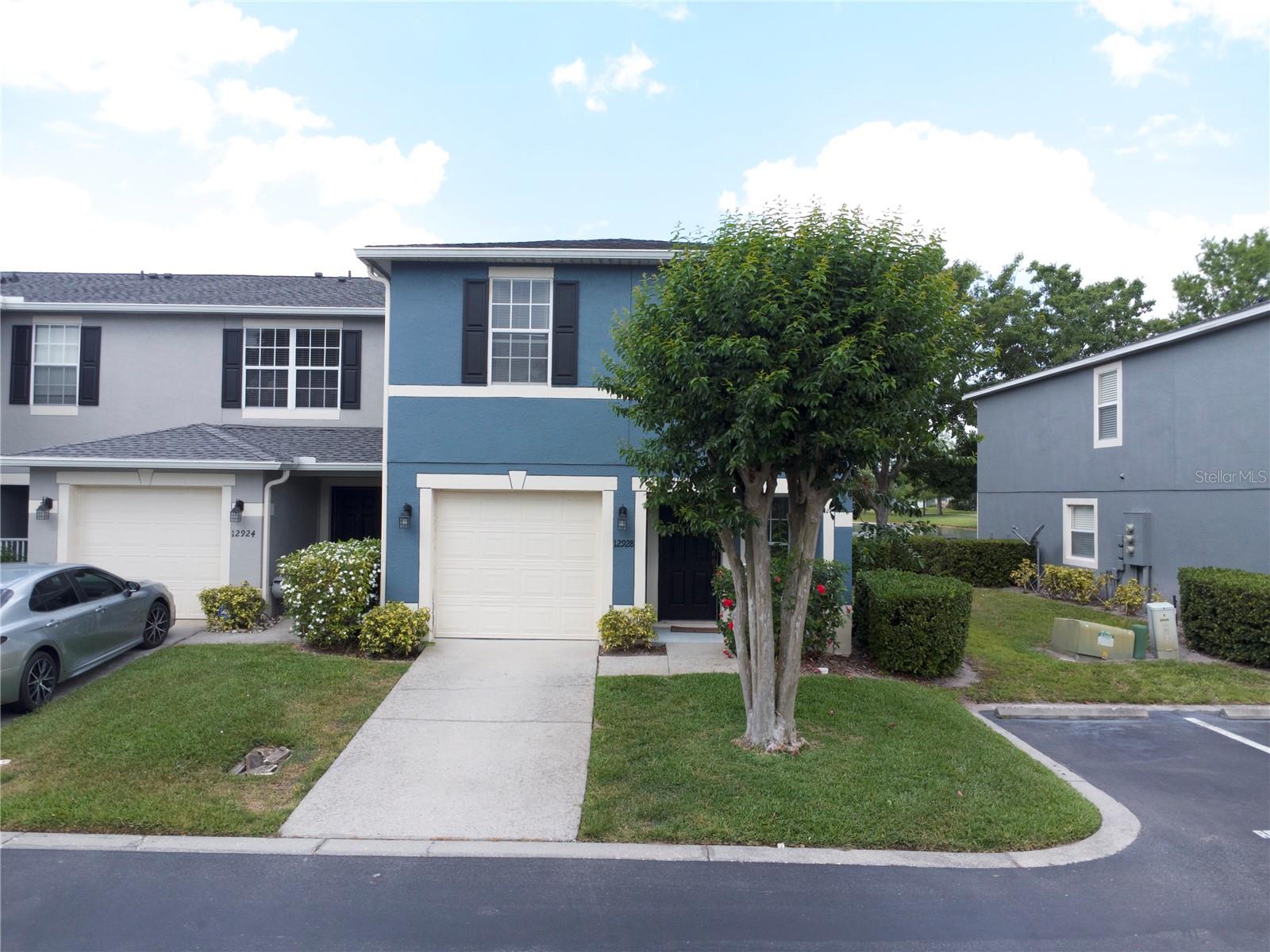
Would you like to sell your home before you purchase this one?
Priced at Only: $365,000
For more Information Call:
Address: 12928 Lexington Summit Street, ORLANDO, FL 32828
Property Location and Similar Properties
- MLS#: O6305667 ( Residential )
- Street Address: 12928 Lexington Summit Street
- Viewed: 106
- Price: $365,000
- Price sqft: $166
- Waterfront: Yes
- Wateraccess: Yes
- Waterfront Type: Pond
- Year Built: 2004
- Bldg sqft: 2200
- Bedrooms: 3
- Total Baths: 3
- Full Baths: 2
- 1/2 Baths: 1
- Garage / Parking Spaces: 1
- Days On Market: 63
- Additional Information
- Geolocation: 28.5564 / -81.1974
- County: ORANGE
- City: ORLANDO
- Zipcode: 32828
- Subdivision: Waterford Villas 51 103
- Elementary School: Castle Creek Elem
- Middle School: Legacy
- High School: East River
- Provided by: HOME WISE REALTY GROUP, INC.
- Contact: Hazem Ibrahim
- 407-712-2000

- DMCA Notice
-
DescriptionBeautifully maintained 3 bedroom townhome, end unit with unobstructed LAKE VIEW, and conveniently located in the magnificent gated community of Waterford Villas, just across the street from Waterford Plaza, movie theater, Fitness Center and restaurants. The property is renovated with all NEW FLOORING, all NEW PAINT, KITCHEN APPLIANCES (2021), and NEW AC (2021). The large master bedroom is upstairs, with a large bath and walk in closet. Two other bedrooms upstairs, split from the master bedroom by the common loft. Laundry Room is upstairs as well, conveniently, close to all bedrooms. This community is well maintained and equipped with a community pool and playground. Easy access to the highways, UCF and Valencia College.
Payment Calculator
- Principal & Interest -
- Property Tax $
- Home Insurance $
- HOA Fees $
- Monthly -
Features
Building and Construction
- Covered Spaces: 0.00
- Exterior Features: Private Mailbox, Sidewalk, Sliding Doors
- Flooring: Luxury Vinyl
- Living Area: 1889.00
- Roof: Shingle
Property Information
- Property Condition: Completed
Land Information
- Lot Features: Sidewalk, Paved, Private
School Information
- High School: East River High
- Middle School: Legacy Middle
- School Elementary: Castle Creek Elem
Garage and Parking
- Garage Spaces: 1.00
- Open Parking Spaces: 0.00
- Parking Features: Driveway, Garage Door Opener, Off Street
Eco-Communities
- Water Source: Public
Utilities
- Carport Spaces: 0.00
- Cooling: Central Air
- Heating: Central, Electric
- Pets Allowed: Yes
- Sewer: Public Sewer
- Utilities: Natural Gas Available, Sewer Available, Water Available
Finance and Tax Information
- Home Owners Association Fee Includes: Trash
- Home Owners Association Fee: 775.00
- Insurance Expense: 0.00
- Net Operating Income: 0.00
- Other Expense: 0.00
- Tax Year: 2024
Other Features
- Appliances: Dishwasher, Disposal, Electric Water Heater, Microwave, Range, Refrigerator
- Association Name: Emily Taylor
- Association Phone: 407-647-2622
- Country: US
- Furnished: Unfurnished
- Interior Features: Eat-in Kitchen, Kitchen/Family Room Combo, Living Room/Dining Room Combo, PrimaryBedroom Upstairs, Thermostat, Walk-In Closet(s)
- Legal Description: WATERFORD VILLAS 51/103 LOT 187
- Levels: Two
- Area Major: 32828 - Orlando/Alafaya/Waterford Lakes
- Occupant Type: Vacant
- Parcel Number: 31-22-22-9112-01-870
- Possession: Close Of Escrow
- View: Water
- Views: 106
- Zoning Code: P-D
Similar Properties
Nearby Subdivisions
Avalon Lakes Ph 03 Village A
Avalon Park
Avalon Park Northwest Village
Avalon Town Center 52
Spring Isle
Spring Isle Palms
Thatchers Landing
Thatchers Landing Condo 03
Timber Pointe Ph 02
Timber Pointeph 01
Townsavalon Rdg
Uptown Avalon
Waterford Villas 51 103
Woodland Terrace At Timber Spr
Woodland Tertimber Spgs Ag

- Frank Filippelli, Broker,CDPE,CRS,REALTOR ®
- Southern Realty Ent. Inc.
- Mobile: 407.448.1042
- frank4074481042@gmail.com














































