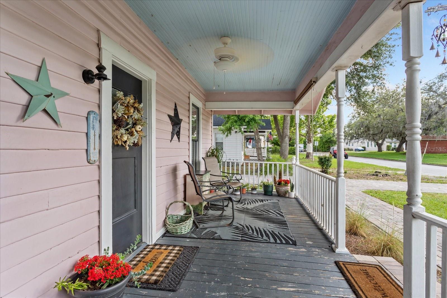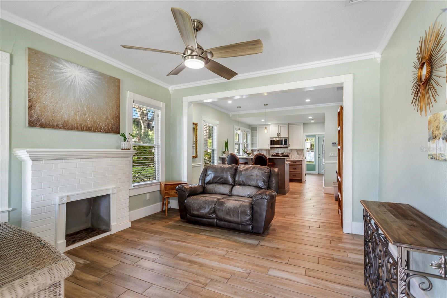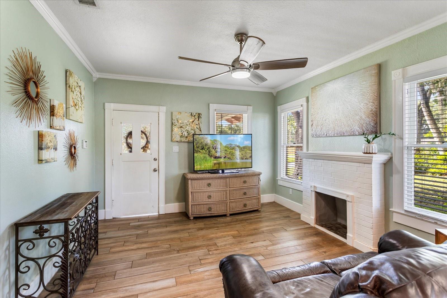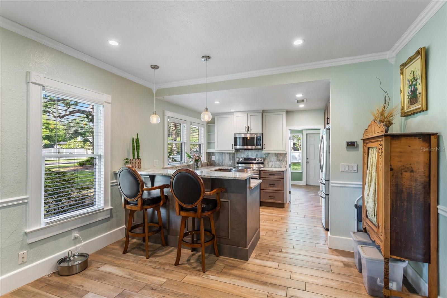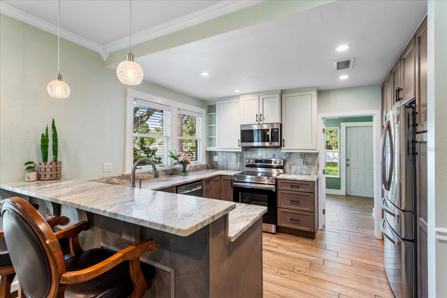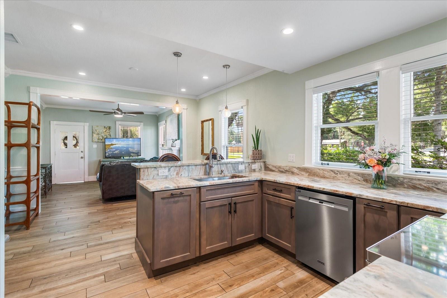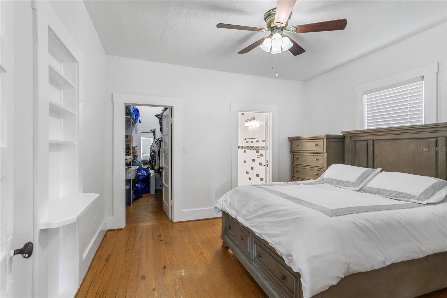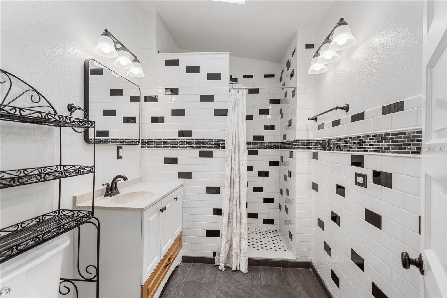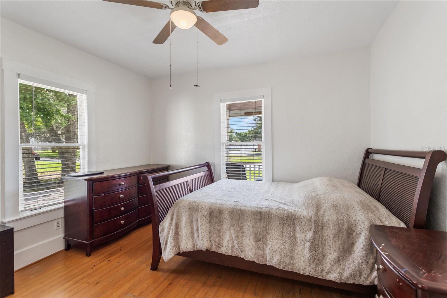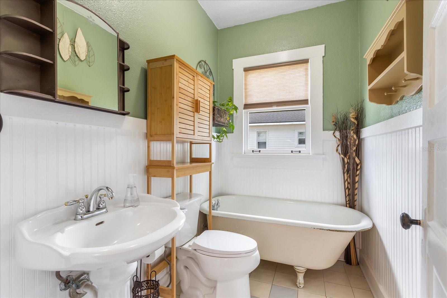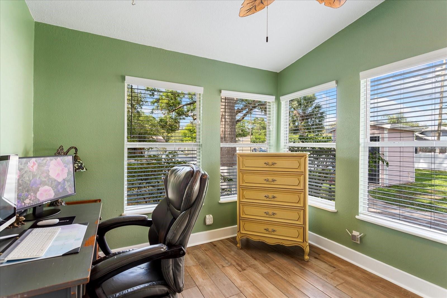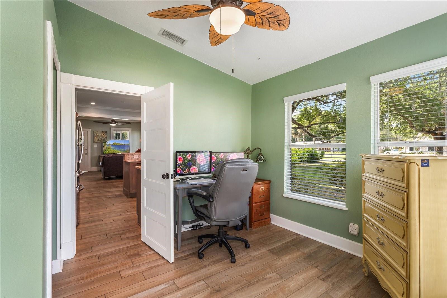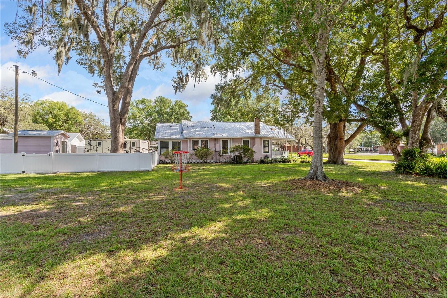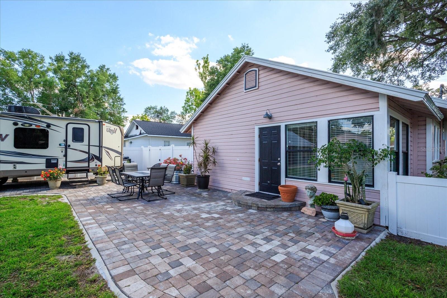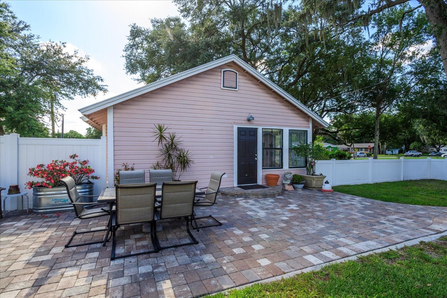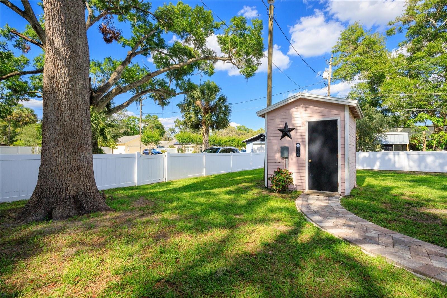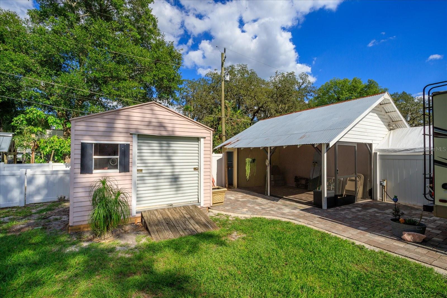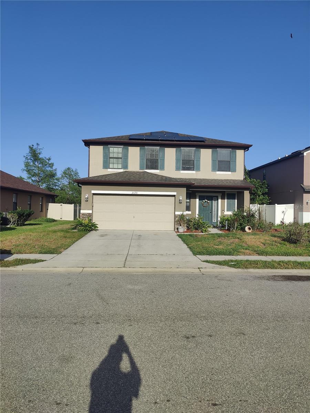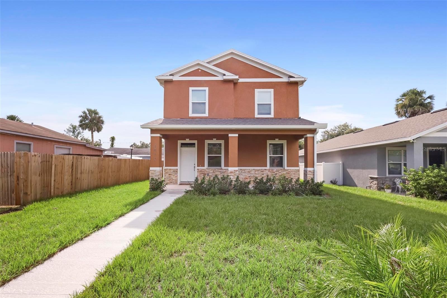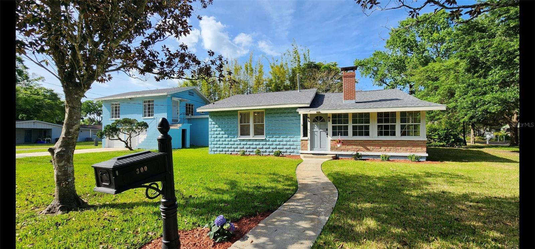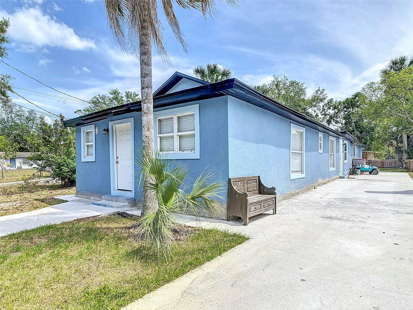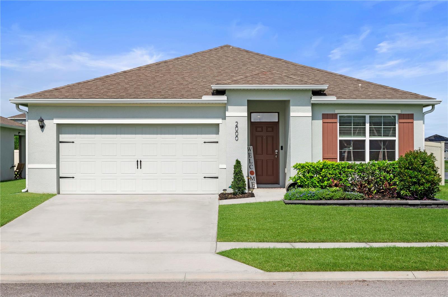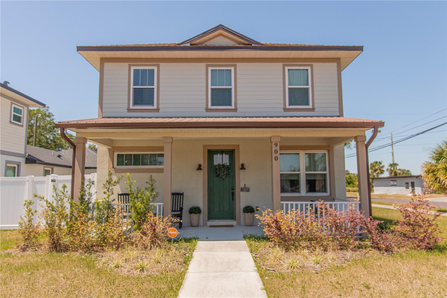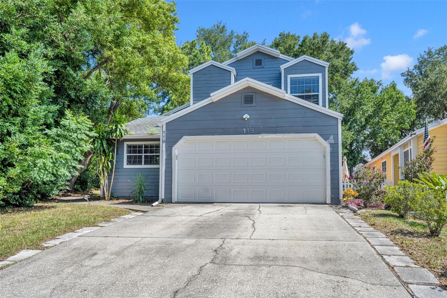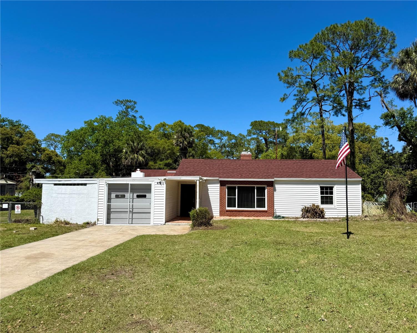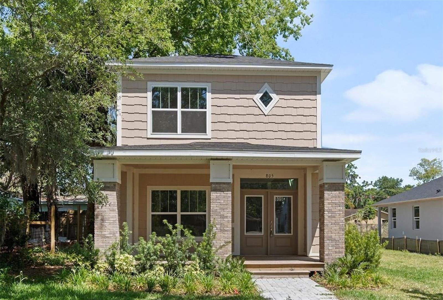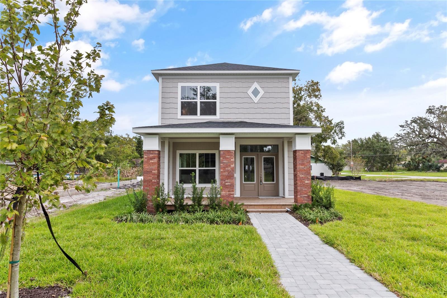2305 Magnolia Avenue, SANFORD, FL 32771
Property Photos
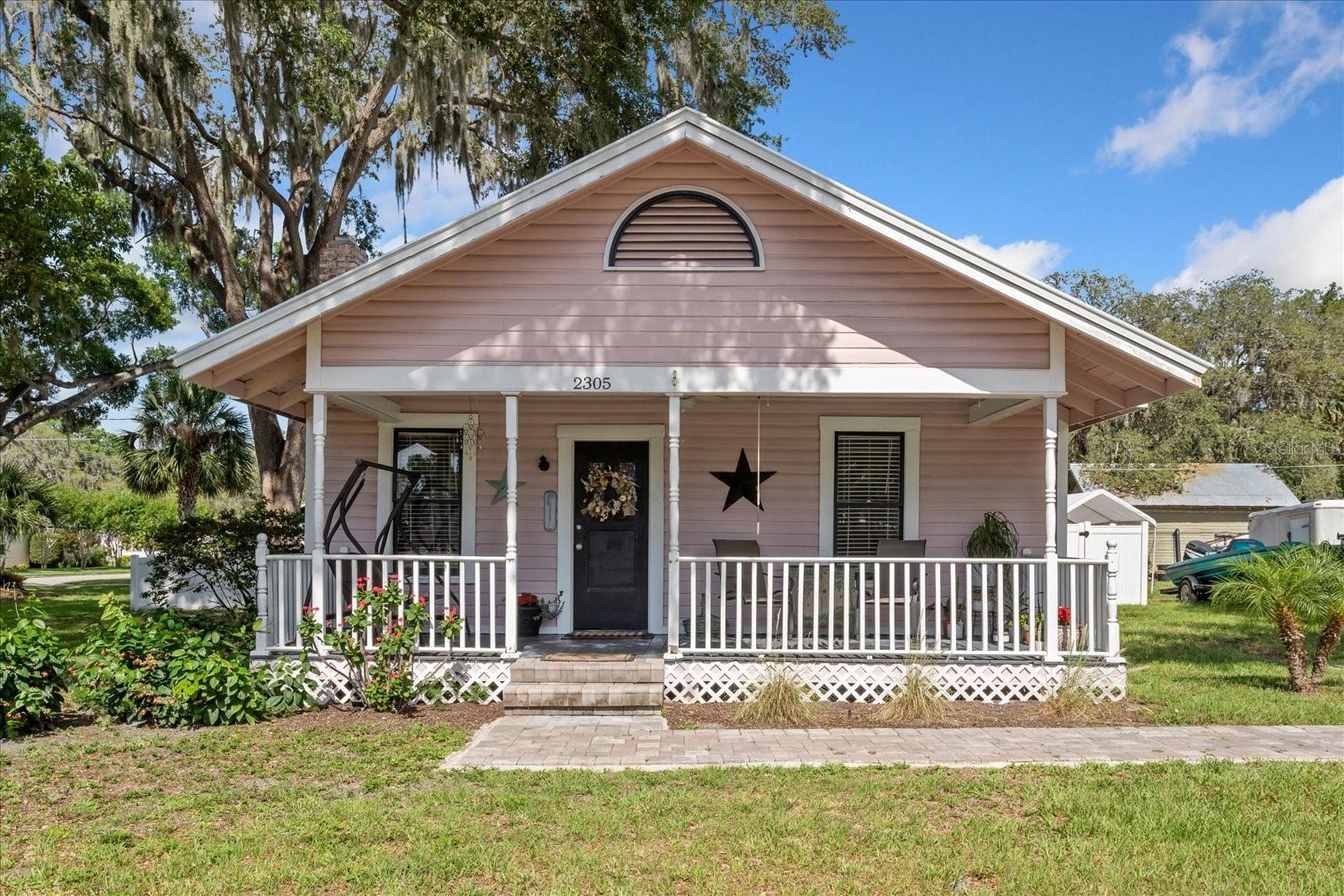
Would you like to sell your home before you purchase this one?
Priced at Only: $375,000
For more Information Call:
Address: 2305 Magnolia Avenue, SANFORD, FL 32771
Property Location and Similar Properties
- MLS#: O6305078 ( Residential )
- Street Address: 2305 Magnolia Avenue
- Viewed: 1
- Price: $375,000
- Price sqft: $297
- Waterfront: No
- Year Built: 1925
- Bldg sqft: 1264
- Bedrooms: 3
- Total Baths: 2
- Full Baths: 2
- Garage / Parking Spaces: 1
- Days On Market: 7
- Additional Information
- Geolocation: 28.791 / -81.2665
- County: SEMINOLE
- City: SANFORD
- Zipcode: 32771
- Subdivision: Lanes Add
- Elementary School: Pine Crest Elementary
- Middle School: Sanford Middle
- High School: Seminole High
- Provided by: KELLER WILLIAMS WINTER PARK
- Contact: Christi Ramey
- 407-545-6430

- DMCA Notice
-
DescriptionMore amazing photos coming very soon! This is the one you have been waiting for! Charming Sanford Gem Double Corner Lot in the Golf Cart District! Located just blocks from vibrant Downtown Sanford in the highly sought after Golf Cart District, this beautiful, recently updated home offers the perfect blend of historic character, with all the modern conveniences, and a family friendly location. With lush landscaping and majestic oak trees, this is a space for unlimited possibilities. The heart of this home features a custom kitchen with granite countertops, matching backsplash, undermount sink, soft close cabinetry with pullout shelves, a pantry, and a breakfast bar perfect for busy mornings or weekend brunch. Updated recessed lighting throughout adds a modern touch, while the primary suite includes a walk in closet, and updated master bath with a walk in shower. The second hall bath still has the original vintage clawfoot tub. Relax on the front porch, paved back patio, or screened back porch area equipped with electric/power and attic storage. Take advantage of a detached laundry room with window, ceiling fan, washtub, and storage. Included is a large shed with electric, lighting, workbench, and shelving, as well as an outdoor utility closet for all your weekend projects even a chicken coop for backyard farming enthusiasts. As a backyard bonus, sellers have installed PVC privacy fencing, and both back and front yard areas have custom pavers. Finally, there is a dedicated RV parking area equipped with electric, water, and sewer hookupsideal for adventurers or extra space for visiting guests. Enjoy weekend strolls, biking or golf cart rides to Lake Monroe, local parks and ponds, boutique shopping, breweries, and a variety of restaurants and community events. Zoned for highly rated schools, this home is perfect for families seeking both education and lifestyle in one ideal location. Major Upgrades Include: Roof 2020 | HVAC 2021 | Appliances 2021/22 | Water Heater 2022
Payment Calculator
- Principal & Interest -
- Property Tax $
- Home Insurance $
- HOA Fees $
- Monthly -
Features
Building and Construction
- Covered Spaces: 0.00
- Exterior Features: Other
- Fencing: Vinyl
- Flooring: Ceramic Tile, Wood
- Living Area: 1072.00
- Other Structures: Other, Shed(s)
- Roof: Metal
Land Information
- Lot Features: Corner Lot, City Limits, Paved
School Information
- High School: Seminole High
- Middle School: Sanford Middle
- School Elementary: Pine Crest Elementary
Garage and Parking
- Garage Spaces: 0.00
- Open Parking Spaces: 0.00
Eco-Communities
- Water Source: Public
Utilities
- Carport Spaces: 1.00
- Cooling: Central Air
- Heating: Central, Electric
- Pets Allowed: Yes
- Sewer: Public Sewer
- Utilities: Cable Available, Electricity Connected, Fiber Optics, Fire Hydrant, Public, Sewer Connected
Finance and Tax Information
- Home Owners Association Fee: 0.00
- Insurance Expense: 0.00
- Net Operating Income: 0.00
- Other Expense: 0.00
- Tax Year: 2024
Other Features
- Appliances: Dishwasher, Electric Water Heater, Range, Refrigerator
- Country: US
- Interior Features: Ceiling Fans(s), Crown Molding, Kitchen/Family Room Combo, Living Room/Dining Room Combo, Open Floorplan, Solid Surface Counters, Solid Wood Cabinets, Thermostat, Walk-In Closet(s)
- Legal Description: LEG LOTS 21 + 23 LANES ADD PB 3 PG 10
- Levels: One
- Area Major: 32771 - Sanford/Lake Forest
- Occupant Type: Owner
- Parcel Number: 36-19-30-527-0000-0210
- Zoning Code: RES
Similar Properties
Nearby Subdivisions
Academy Manor
Assessors Map Of Lts 44 45 Bl
Bartrams Landing At St Johns
Bel-air Sanford
Belair Sanford
Berington Club Ph 3
Bookertown
Buckingham Estates
Buckingham Estates Ph 3 4
Buckingham Estates Ph 3 & 4
Buena Vista Estates
Calabria Cove
Cameron Preserve
Cardinal Pointe
Cates Add
Celery Ave Add
Celery Key
Celery Lakes Ph 2
Celery Oaks
Celery Oaks Sub
City Of Sanford
Country Club Manor
Country Club Manor Unit 3
Country Club Park Ph 2
Crown Colony Sub
Dakotas Sub
De Forests Add
Dixie Terrace
Dreamwold 3rd Sec
Eastgrove Ph 2
Estates At Rivercrest
Estates At Wekiva Park
Evans Terrace
Fla Land Colonization Company
Fla Land Colonization Cos Add
Forest Glen Sub
Fort Mellon
Fort Mellon 2nd Sec
Georgia Acres
Grove Manors
Highland Park
Kays Landing Ph 2
Kerseys Add To Midway
Lake Forest
Lake Forest Sec 1
Lake Forest Sec Two A
Lake Markham Estates
Lake Markham Landings
Lake Markham Preserve
Lake Sylvan Cove
Lake Sylvan Estates
Lake Sylvan Oaks
Lanes Add
Leavitts Sub W F
Lincoln Heights Sec 2
Loch Arbor Country Club Entran
Lockharts Sub
Magnolia Heights
Markham Forest
Markham Square
Martins Add A C
Matera
Mayfair Meadows
Mayfair Villas
Midway
Monterey Oaks Ph 2 Rep
None
Not On The List
Oregon Trace
Other
Packards 1st Add To Midway
Palm Point
Pamala Oaks
Partins Sub Of Lt 27
Phillips Terrace
Pine Level
Preserve At Astor Farms
Preserve At Astor Farms Ph 1
Preserve At Astor Farms Ph 2
Preserve At Astor Farms Ph 3
Preserve At Lake Monroe
Ravenna Park 2nd Sec Of Loch A
Ravenna Park Sec Of Loch Arbor
Retreat At Wekiva
Retreat At Wekiva Ph 2
River Crest Ph 1
River Crest Ph 2
Riverbend At Cameron Heights
Riverbend At Cameron Heights P
Riverside Oaks
Riverside Reserve
Robinsons Survey Of An Add To
Rose Court
Rosecrest
Roseland Parks 1st Add
San Lanta
San Lanta 2nd Sec
San Lanta 2nd Sec Rep
Sanford Farms
Sanford Heights
Sanford Terrace
Sanford Town Of
Sanford Trails Estates
Shadow Lake Woods
Sipes Fehr
Smiths M M 2nd Sub B1 P101
South Sanford
South Sylvan Lake Shores
Spencer Heights
St Johns River Estates
Sterling Meadows
Sylvan Estates
Sylvan Lake Reserve The Glade
Sylvan Lake Reserve / The Glad
The Glades On Sylvan Lake
The Glades On Sylvan Lake Ph 2
Thornbrooke Ph 4
Tusca Place North
Washington Oaks Sec 1
Wayside Estates
Wilson Place
Wolfers Lake View Terrace
Woodsong

- Frank Filippelli, Broker,CDPE,CRS,REALTOR ®
- Southern Realty Ent. Inc.
- Mobile: 407.448.1042
- frank4074481042@gmail.com



