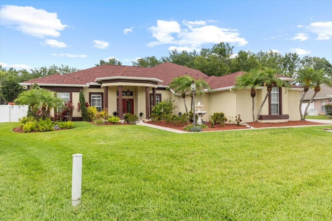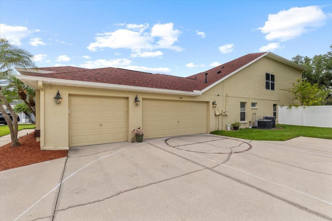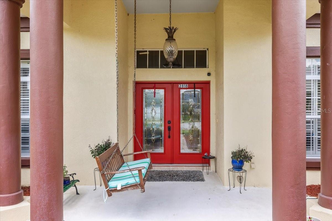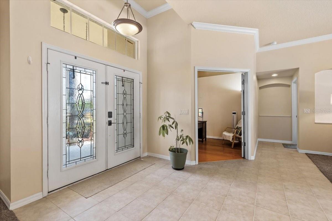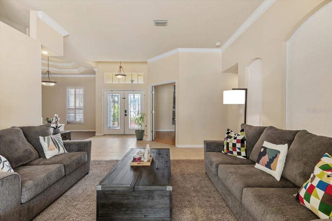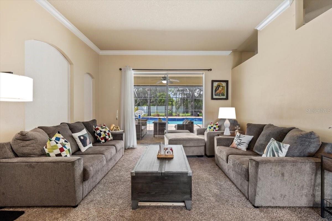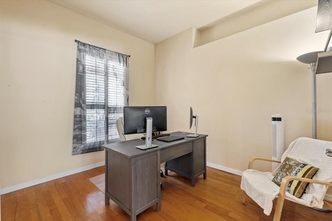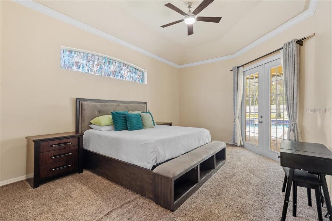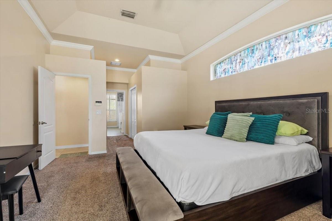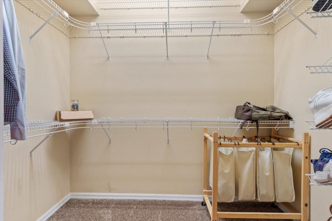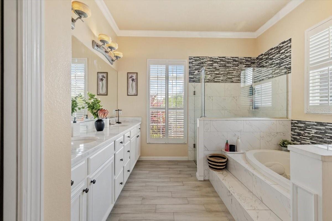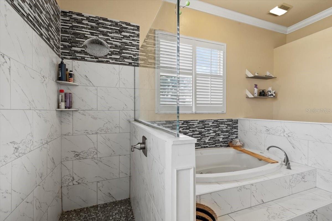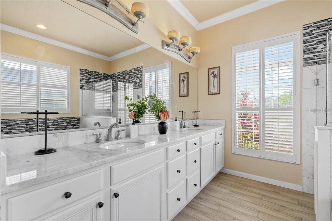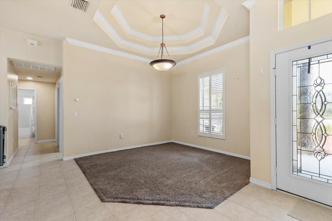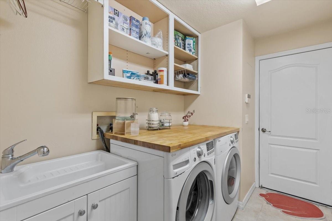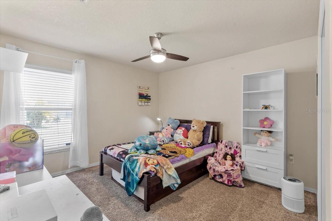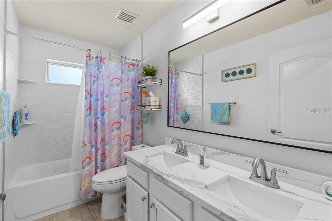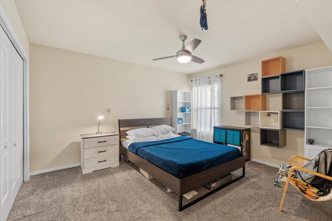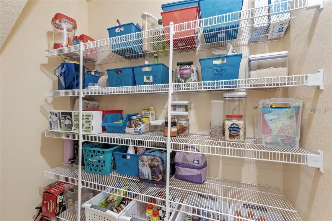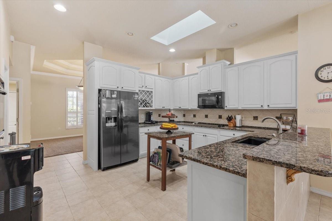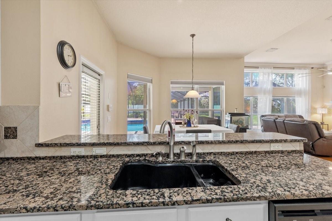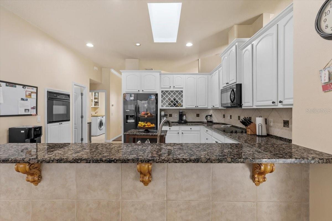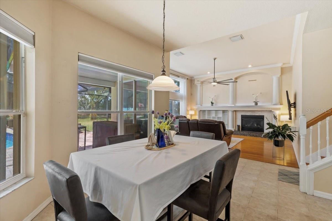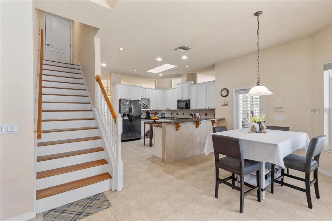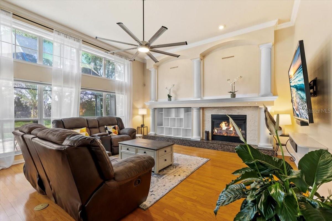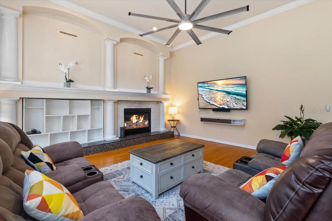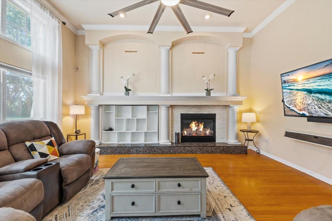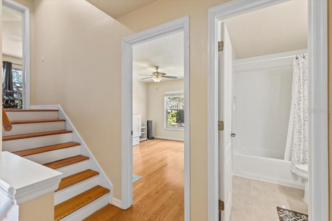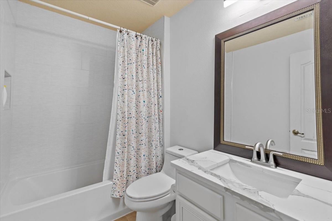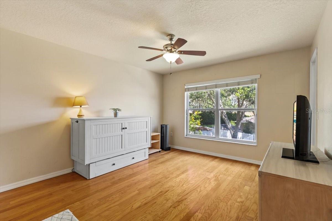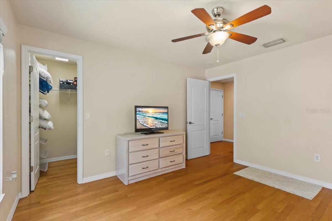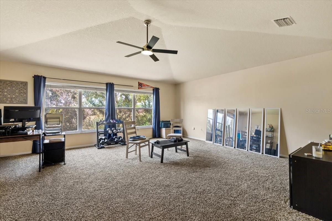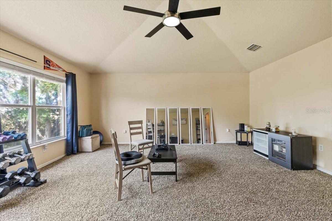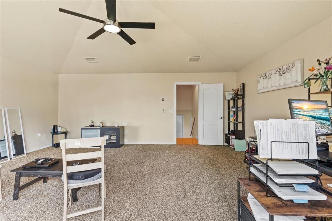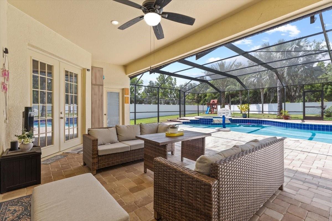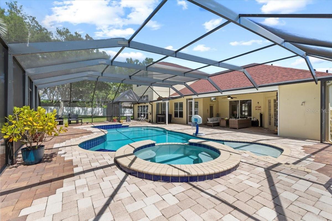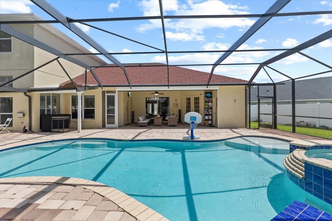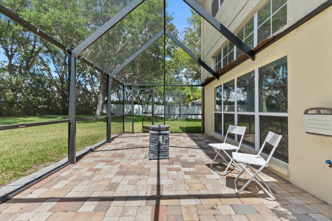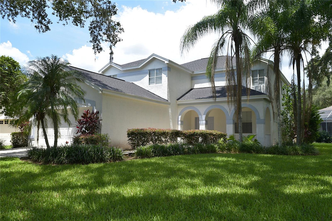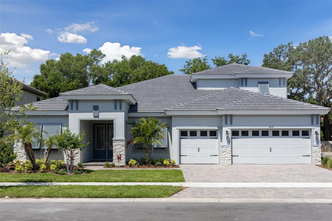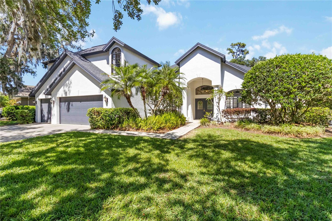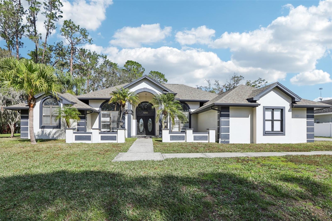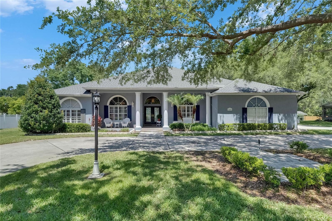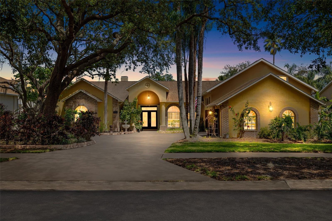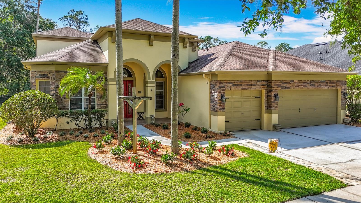2818 Mossy Timber Trail, VALRICO, FL 33596
Property Photos
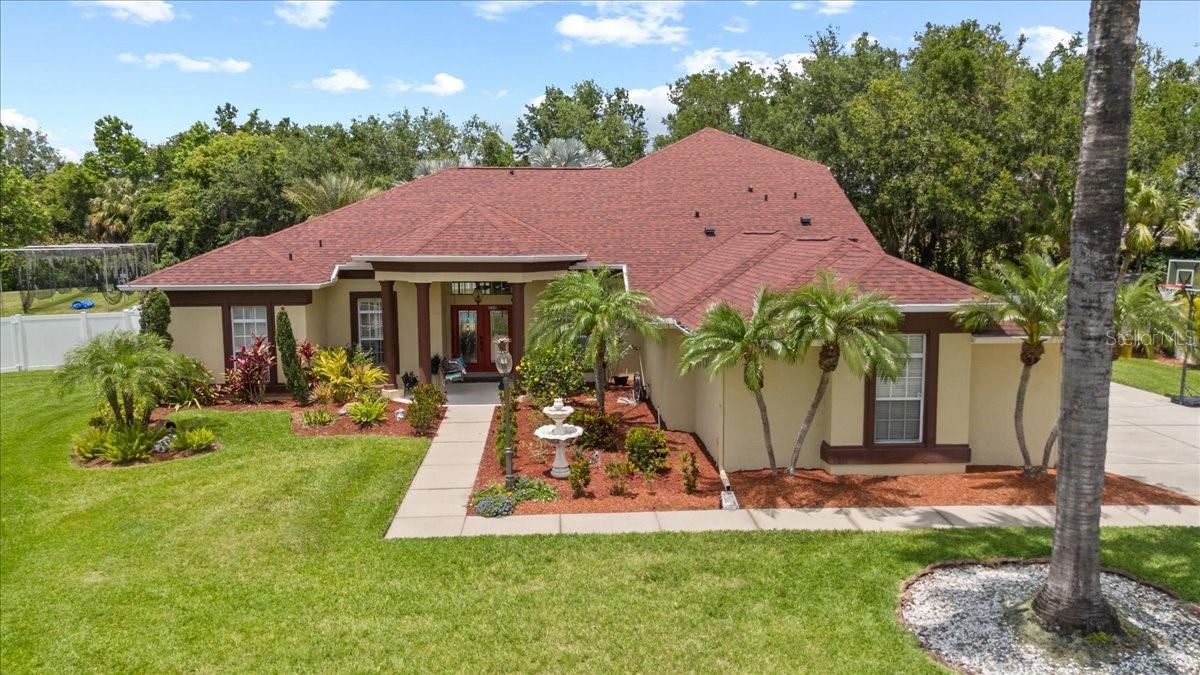
Would you like to sell your home before you purchase this one?
Priced at Only: $708,900
For more Information Call:
Address: 2818 Mossy Timber Trail, VALRICO, FL 33596
Property Location and Similar Properties
- MLS#: O6304920 ( Residential )
- Street Address: 2818 Mossy Timber Trail
- Viewed: 105
- Price: $708,900
- Price sqft: $229
- Waterfront: No
- Year Built: 2002
- Bldg sqft: 3097
- Bedrooms: 4
- Total Baths: 4
- Full Baths: 3
- 1/2 Baths: 1
- Garage / Parking Spaces: 3
- Days On Market: 44
- Additional Information
- Geolocation: 27.9045 / -82.2054
- County: HILLSBOROUGH
- City: VALRICO
- Zipcode: 33596
- Subdivision: Twin Lakes Prcl E2
- Elementary School: Lithia Springs
- Middle School: Randall
- High School: Bloomingdale
- Provided by: HENTHORN REAL ESTATE
- Contact: Andrea Jastemski
- 321-228-3188

- DMCA Notice
-
DescriptionModern Comfort, Florida Charm 2818 Mossy Timber Dr, Valrico, FL 4 Beds | 3.5 Baths | 3,097 Sq Ft | Pool | $8K Buyer Credit | 3 Car Garage | Community Amenities You wanted the onethe home that actually has the upgrades you're tired of seeing on your Pinterest board. Say hello to 2818 Mossy Timber, where thoughtful design meets everyday functionality in the heart of Valricos Lake Michaela community. This spacious 4 bedroom, 3.5 bathroom pool home delivers on style, square footage, and "finally, enough bathrooms!" energyall with no rear neighbors and peaceful, tree lined vibes and two separate AC units, offering zoned climate control for enhanced comfort and energy efficiencyperfect for larger households or multi use living spaces Kitchen Goals, Achieved: Granite countertops that say yes, I cook (even if its just takeout) Sleek vented microwave hood that actually vents no more steamy ceilings Natural light courtesy of a kitchen skylight your plants and selfies will thank you Tons of cabinetry + prep space = room for snacks and your air fryer army Bathroom Bliss: Primary bath = spa retreat: Whirlpool bathtub for soaking away stress Walk in shower with room to stretch Gorgeous marble double sink countertop no more fighting for mirror space Two additional full baths each feature: Quartz countertops Shower/tub combo for bath time, bubble time, or shampoo commercial moments Other Standout Features: Oversized screened in pool (resurfaced 2016 + new enclosure in 2018) Gas water heater/ Gas Fireplace / Gas controlled hot tub Brand new roof (2023) + remodeled baths (2025) Whole home air purifier (2023) Includes all home appliances and Blink Security Cameras Flexible split floor plan with multiple living areas for WFH, hobbies, or quiet escapes Fenced yard w/ built in playground + walking pathkid and pet approved (over a quarter of an Acre) Community Perks: Located near Lake Michaelas scenic walking trails, this home offers access to: Zeina Park Community Playground A resort style community pool Tennis & basketball courts Top rated K 12 schools Shopping, dining, and daily conveniences just minutes away Quick access to major highways for stress free commuting And Lets Not Forget $8,000 Seller Credit toward your closing costs = outdoor furniture, moving truck, or celebratory tacos on day one. No CDD, low HOA, no rear neighbors, and no regrets. If youre looking for a home thats move in ready, thoughtfully upgraded, and built for real life (not just listing photos), youve just found it.
Payment Calculator
- Principal & Interest -
- Property Tax $
- Home Insurance $
- HOA Fees $
- Monthly -
Features
Building and Construction
- Covered Spaces: 0.00
- Exterior Features: Outdoor Shower, Private Mailbox, Rain Gutters, Sidewalk, Sliding Doors, Sprinkler Metered
- Flooring: Carpet, Ceramic Tile, Wood
- Living Area: 3097.00
- Roof: Shingle
School Information
- High School: Bloomingdale-HB
- Middle School: Randall-HB
- School Elementary: Lithia Springs-HB
Garage and Parking
- Garage Spaces: 3.00
- Open Parking Spaces: 0.00
Eco-Communities
- Pool Features: In Ground, Screen Enclosure, Tile
- Water Source: Public
Utilities
- Carport Spaces: 0.00
- Cooling: Central Air
- Heating: Central
- Pets Allowed: Cats OK, Dogs OK
- Sewer: Public Sewer
- Utilities: BB/HS Internet Available, Cable Available, Electricity Available, Natural Gas Connected, Sewer Connected, Water Connected
Finance and Tax Information
- Home Owners Association Fee: 298.41
- Insurance Expense: 0.00
- Net Operating Income: 0.00
- Other Expense: 0.00
- Tax Year: 2024
Other Features
- Appliances: Built-In Oven, Cooktop, Dishwasher, Disposal, Dryer, Gas Water Heater, Ice Maker, Microwave, Refrigerator, Washer, Water Softener
- Association Name: Twin Lakes of Brandon C/O Greenacre Properties Inc
- Country: US
- Furnished: Unfurnished
- Interior Features: Ceiling Fans(s), Crown Molding, High Ceilings, In Wall Pest System, Primary Bedroom Main Floor, Solid Wood Cabinets, Stone Counters, Thermostat, Walk-In Closet(s)
- Legal Description: TWIN LAKES PARCEL E2 LOT 14 BLOCK E
- Levels: Two
- Area Major: 33596 - Valrico
- Occupant Type: Owner
- Parcel Number: U-04-30-21-5V3-E00000-00014.0
- Views: 105
- Zoning Code: PD
Similar Properties
Nearby Subdivisions
Arbor Reserve Estates
Avalon Terrace
Bloomingdale
Bloomingdale Oaks
Bloomingdale Sec A
Bloomingdale Sec A Unit 1
Bloomingdale Sec Aa Gg Uni
Bloomingdale Sec B
Bloomingdale Sec Bb Ph
Bloomingdale Sec Bl 28
Bloomingdale Sec Dd Ph
Bloomingdale Sec Dd Ph 3 A
Bloomingdale Sec Ff
Bloomingdale Sec J J
Bloomingdale Sec Ll
Bloomingdale Sec Ll Unit 1
Bloomingdale Sec M
Bloomingdale Sec N
Bloomingdale Sec R
Bloomingdale Sec R Unit 3
Bloomingdale Sec U V Ph
Bloomingdale Sec W
Bloomingdale Section R
Bloomingdale/river Crossing Es
Bloomingdaleriver Crossing Est
Buckhorn
Buckhorn Fifth Add
Buckhorn First Add
Buckhorn First Add Unit 2
Buckhorn Golf Club Estates Pha
Buckhorn Preserve
Buckhorn Preserve Ph 1
Buckhorn Preserve Ph 2
Buckhorn Run
Buckhorn Seventh Add
Buckhorn Spgs Manor
Buckhorn Third Add
Buckhorn Unit 1
Chelsea Woods
Chickasaw Meadows
Crestwood Estates
Emerald Creek
Fairway Building
Legacy Ridge
Meadow Ridge Estates Un 2
Oakdale Riverview Estates
Oakdale Riverview Estates Un 4
Oakwood Ravine
Ranch Road Groves
Ranch Road Groves Unit 1a
Ridge Dale
Ridge Dale Sub
Ridgewood Estates
River Crossing Estates Ph 2a
River Crossing Estates Ph 4
River Hills
River Hills Fairway One
River Hills Country Club
River Hills Country Club Parce
River Hills Country Club Ph
River Ridge Reserve
Shetland Ridge
Stone Hollow
Sugarloaf Ridge
Tevalo Hills Unit 3
The Estates
Timber Knoll Sub
Twin Lakes
Twin Lakes Parcels
Twin Lakes Parcels A1 B1 And C
Twin Lakes Parcels A2 B2
Twin Lakes Parcels A2 & B2
Twin Lakes Parcels D1 D3 E
Twin Lakes Parcels D1 D3 & E
Twin Lakes Prcl E2
Twin Lakes Prcls A1 B1 C
Unplatted
Vivir
Von Mcwills Estates
Wildwood Hollow

- Frank Filippelli, Broker,CDPE,CRS,REALTOR ®
- Southern Realty Ent. Inc.
- Mobile: 407.448.1042
- frank4074481042@gmail.com



