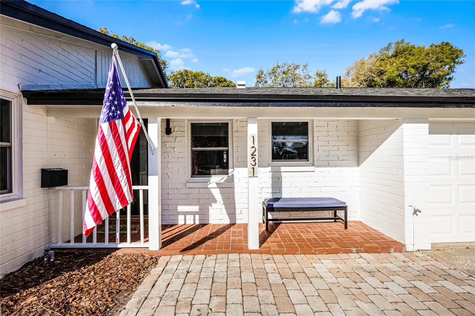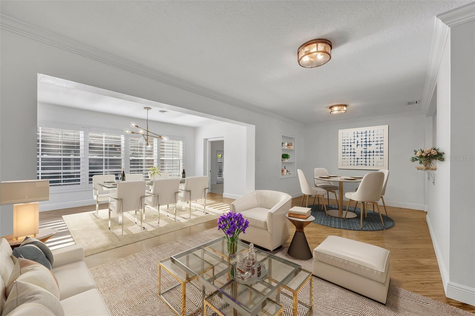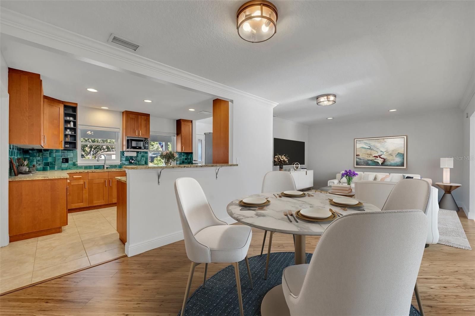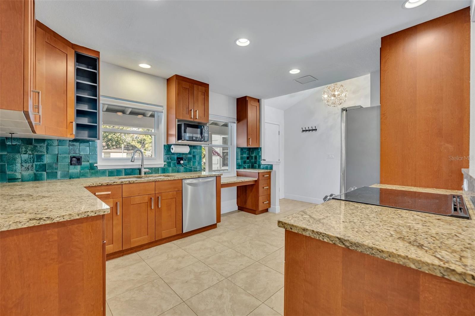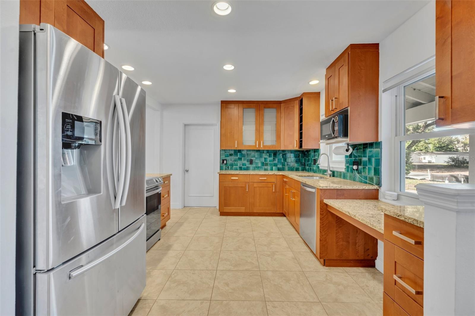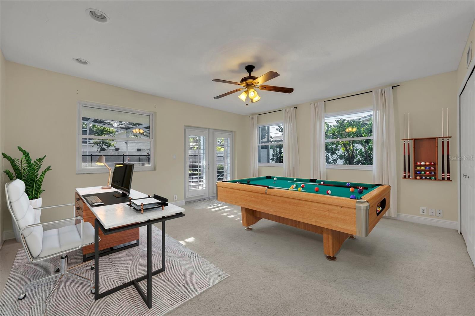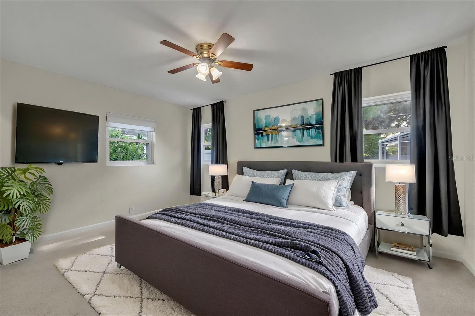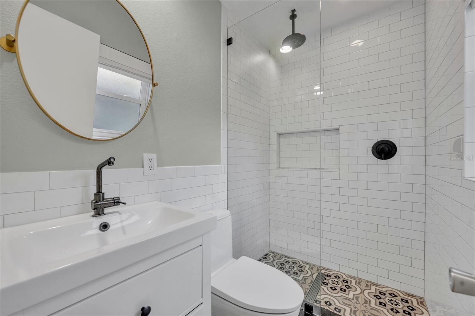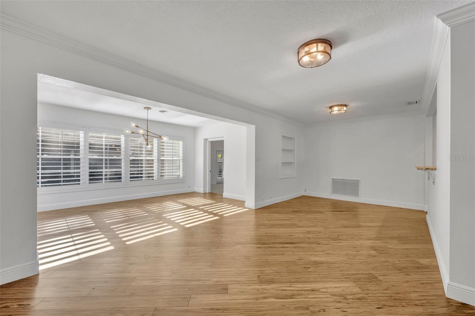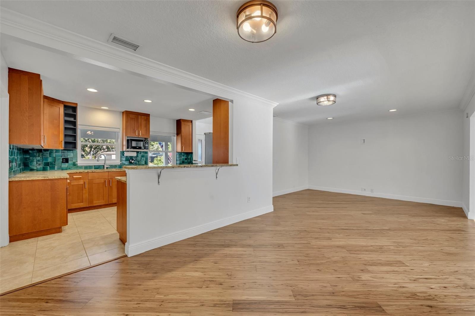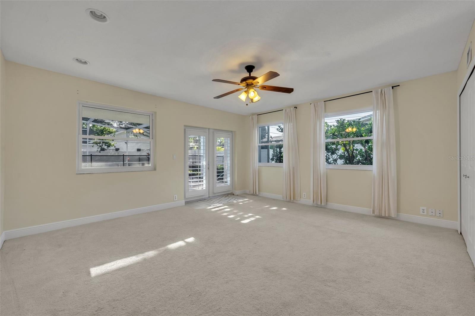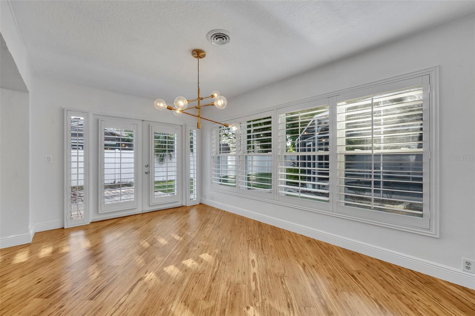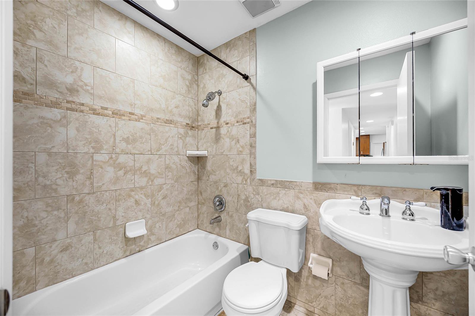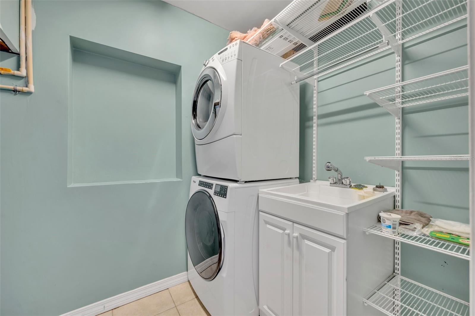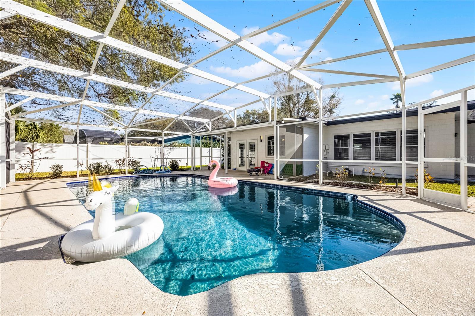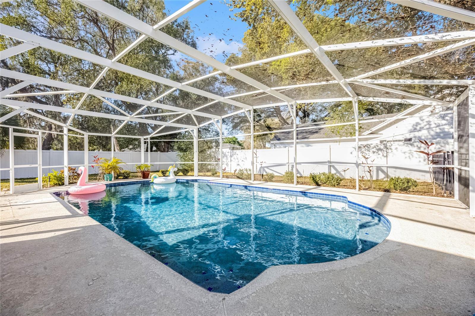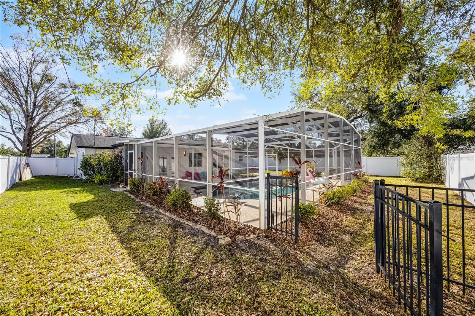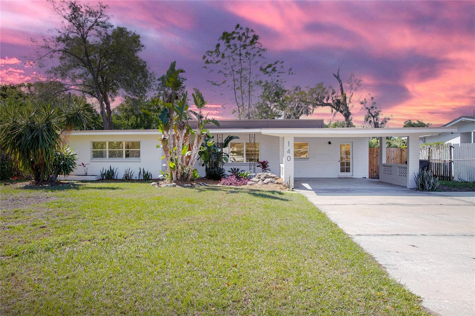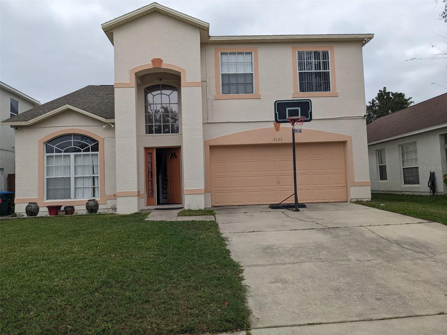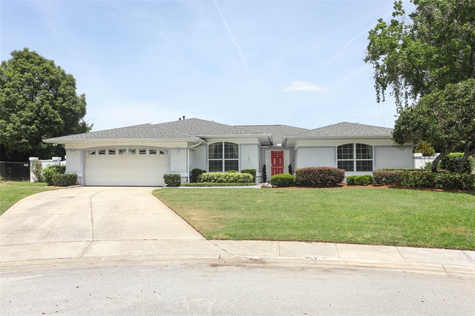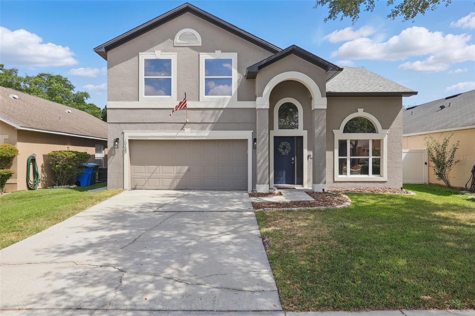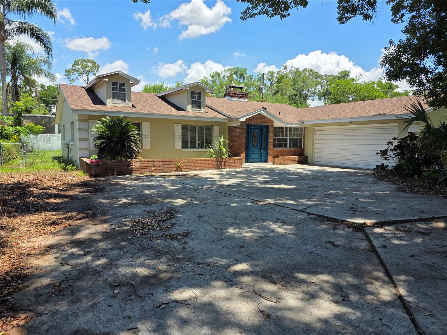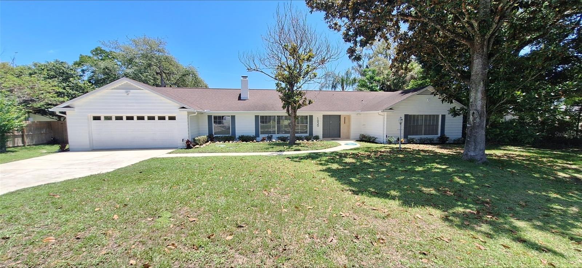1231 Glastonberry Road, MAITLAND, FL 32751
Property Photos
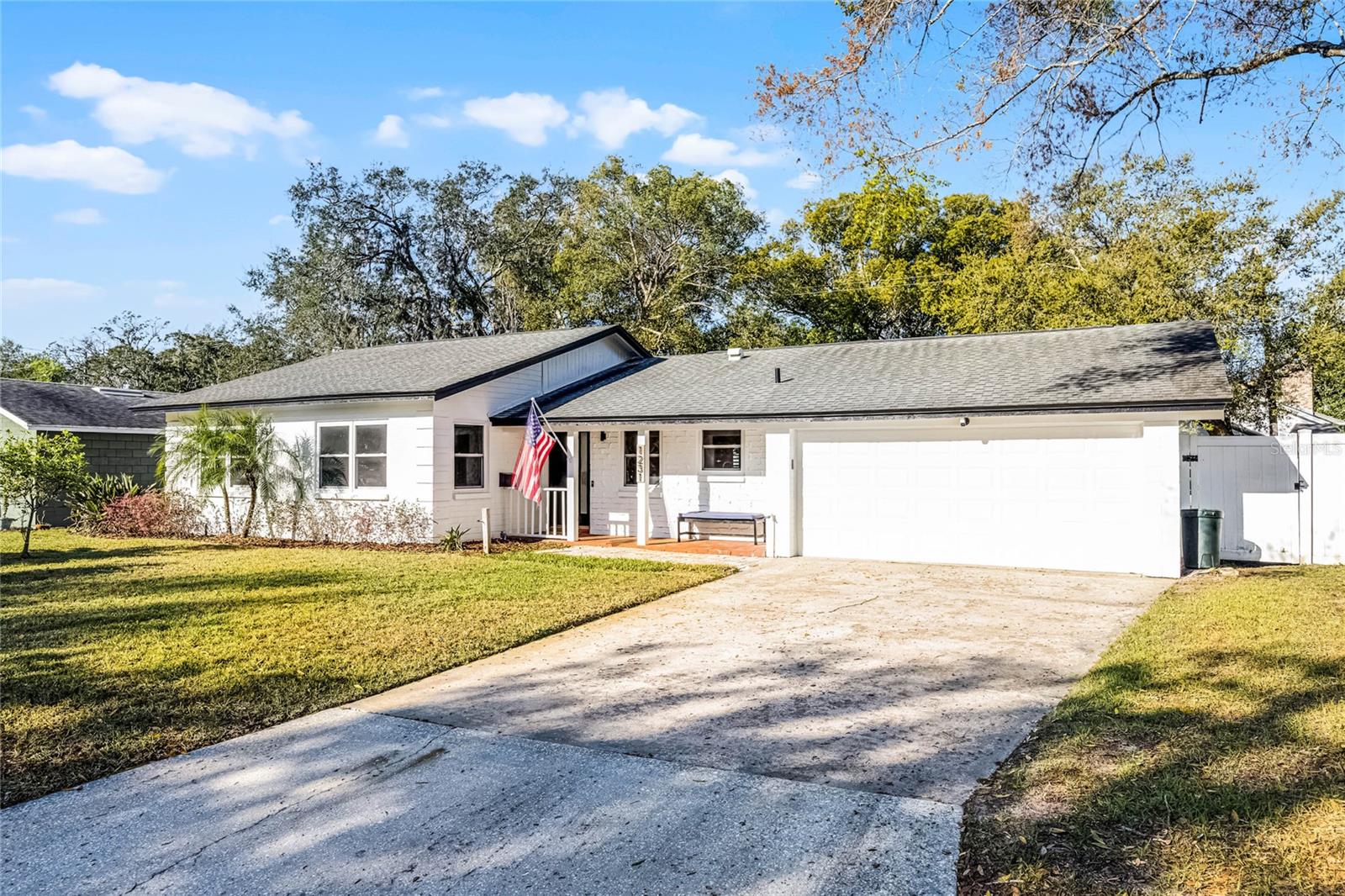
Would you like to sell your home before you purchase this one?
Priced at Only: $549,000
For more Information Call:
Address: 1231 Glastonberry Road, MAITLAND, FL 32751
Property Location and Similar Properties
- MLS#: O6304702 ( Residential )
- Street Address: 1231 Glastonberry Road
- Viewed: 10
- Price: $549,000
- Price sqft: $238
- Waterfront: No
- Year Built: 1959
- Bldg sqft: 2311
- Bedrooms: 3
- Total Baths: 2
- Full Baths: 2
- Garage / Parking Spaces: 2
- Days On Market: 23
- Additional Information
- Geolocation: 28.6406 / -81.3448
- County: ORANGE
- City: MAITLAND
- Zipcode: 32751
- Subdivision: English Estates
- Elementary School: English Estates Elementary
- Middle School: South Seminole Middle
- High School: Lake Howell High
- Provided by: FANNIE HILLMAN & ASSOCIATES
- Contact: Nancy Bagby
- 407-644-1234

- DMCA Notice
-
DescriptionOne or more photo(s) has been virtually staged. Dont miss this beautifully updated 3 bedroom, 2 bathroom English Estates pool home with a versatile bonus room that can serve as a 4th bedroom, office, gym, or playroomcomplete with its own private entrance. Priced below appraised value, this home is packed with thoughtful upgrades and modern conveniences. The exterior boasts fresh paint, updated lighting, and a charming covered front patio with classic brick accents, offering great curb appeal. Inside, you'll find new interior paint, crown molding, plantation shutters, floating wood floors, and newer windows throughout, creating a bright, welcoming space. The updated kitchen is both functional and stylish, featuring stainless steel appliances, granite countertops, decorative tile backsplash, a built in desk, and an open layout that flows seamlessly into the family and dining rooms. French doors lead you out to a spacious screened in pool area, perfect for entertaining or relaxing, with adjacent patio perfect for grilling and enjoying the Florida lifestyle. Smart home features include: smart interior lighting to control ceiling lights/fans, etc., from your phone; a smart thermostat; doorbell; smart locks; smart garage door; smart remote blinds in kitchen & office; wired security cameras; and a Tesla EV charger in the attached garage. Additional upgrades include a new pool pump, new window blinds, new light fixtures, a tankless hot water heater, updated electrical, PVC plumbing, 2017 roof and 2022 HVAC system. The garage also offers a storage closet and a climate controlled laundry room. With a fenced side yard and dedicated dog run, as well as fiber internet availability for those working from home, this property combines style, function, and unbeatable value in one exceptional package. Convenient location in the heart of Maitland, with easy access to Maitland Community Park, Maitland City Centre, the SunRail, and minutes to I 4.
Payment Calculator
- Principal & Interest -
- Property Tax $
- Home Insurance $
- HOA Fees $
- Monthly -
Features
Building and Construction
- Covered Spaces: 0.00
- Exterior Features: Private Mailbox, Rain Gutters
- Fencing: Vinyl
- Flooring: Carpet, Tile, Wood
- Living Area: 1753.00
- Roof: Shingle
Land Information
- Lot Features: In County, Near Public Transit, Paved
School Information
- High School: Lake Howell High
- Middle School: South Seminole Middle
- School Elementary: English Estates Elementary
Garage and Parking
- Garage Spaces: 2.00
- Open Parking Spaces: 0.00
- Parking Features: Driveway, Electric Vehicle Charging Station(s), Garage Door Opener
Eco-Communities
- Pool Features: Gunite, In Ground
- Water Source: Public
Utilities
- Carport Spaces: 0.00
- Cooling: Central Air
- Heating: Central, Electric
- Pets Allowed: Yes
- Sewer: Public Sewer
- Utilities: Cable Available, Electricity Connected, Phone Available, Public, Sewer Connected, Water Connected
Finance and Tax Information
- Home Owners Association Fee: 35.00
- Insurance Expense: 0.00
- Net Operating Income: 0.00
- Other Expense: 0.00
- Tax Year: 2024
Other Features
- Appliances: Disposal, Dryer, Electric Water Heater, Microwave, Range, Refrigerator, Tankless Water Heater, Washer
- Country: US
- Interior Features: Built-in Features, Ceiling Fans(s), Crown Molding, Kitchen/Family Room Combo, Living Room/Dining Room Combo, Open Floorplan, Primary Bedroom Main Floor, Solid Surface Counters, Stone Counters, Thermostat
- Legal Description: S 10 FT OF LOT 9 + N 70 FT OF LOT 10 BLK A ENGLISH ESTATES UNIT 1 PB 13 PG 1
- Levels: One
- Area Major: 32751 - Maitland / Eatonville
- Occupant Type: Owner
- Parcel Number: 20-21-30-502-0A00-0090
- Views: 10
- Zoning Code: R-1AA
Similar Properties
Nearby Subdivisions
Adams Grove
Brittany Gardens
Coffins Sub
Cove Colony
Dixie Terrace
Dommerich Estates
Dommerich Estates 1st Add
Dommerich Hills
Dommerich Woods
Druid Hills Estates 1st Additi
Druid Hills Park
English Estates
English Estates Unit 2
English Estates Unit 3
English Woods
First Add To Calhouns Sub
Floridahaven 1st Add
Forest Brook
Hamlet At Maitland
Hidden Estates
Highland Park Estates
Indian Hills
Indian Hills Unit 1 Rep
Indian Hills Unit 9
Lake Maitland Manor
Lake Sybelia Cove
Lakewood Shores
Lakewood Shores 1st Add
Long Branch Sub
Maddon Cove 47/24
Maddon Cove 4724
Maitland Club Rep
Maitland Manor Subdivision
Maitland Park South
N/a
None
Northgate
Northwood Heights
Not On The List
Oakland Shores
Oakleigh 3rd Add
Park Lake Shores
Poors 2nd Add
Ravndals Rep
Replat Blk B Poors Add
Schoolview Add
Stonewood
Sybelia Shores Second Add
Terra Place
Winfield
X

- Frank Filippelli, Broker,CDPE,CRS,REALTOR ®
- Southern Realty Ent. Inc.
- Mobile: 407.448.1042
- frank4074481042@gmail.com



