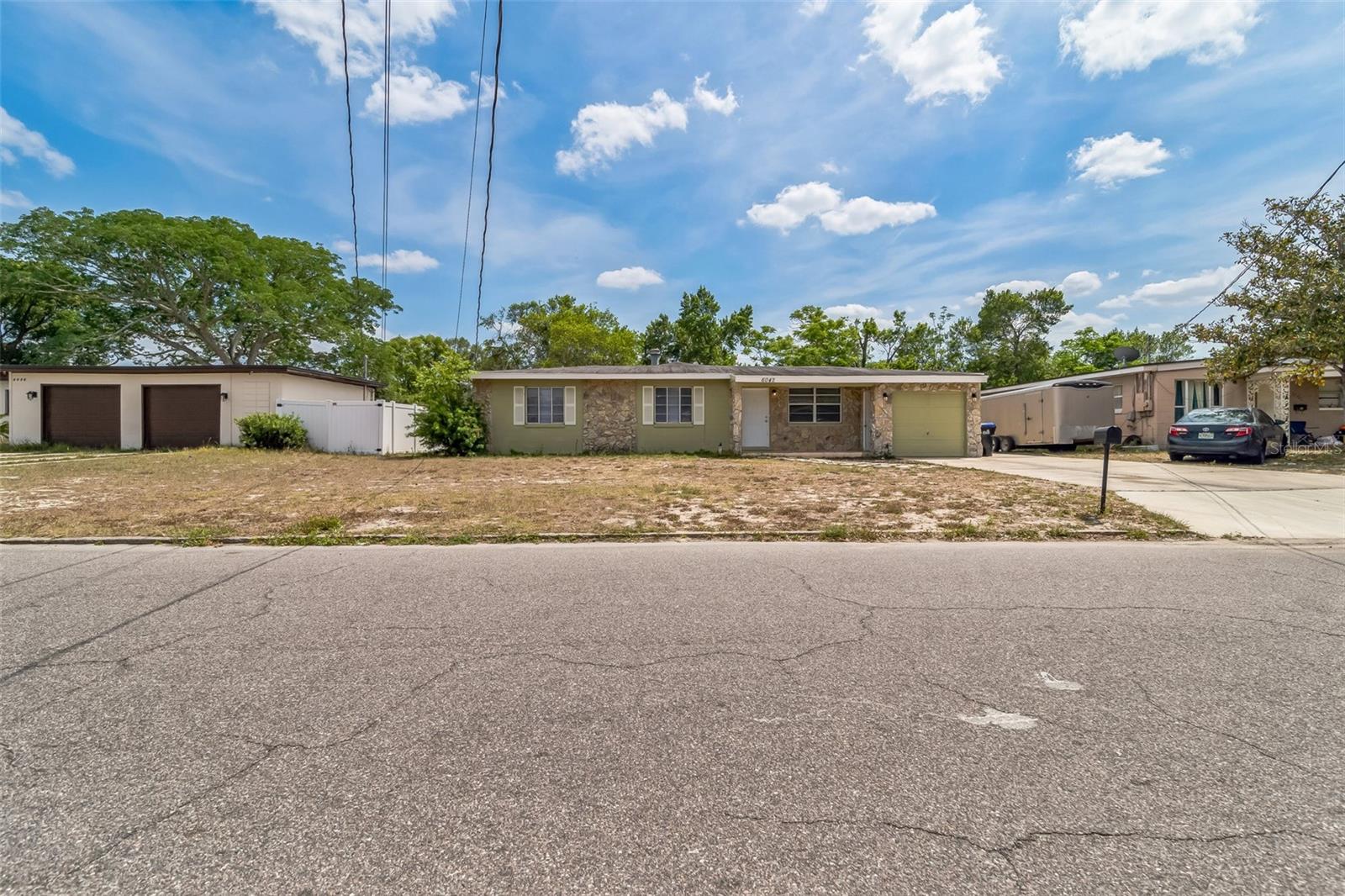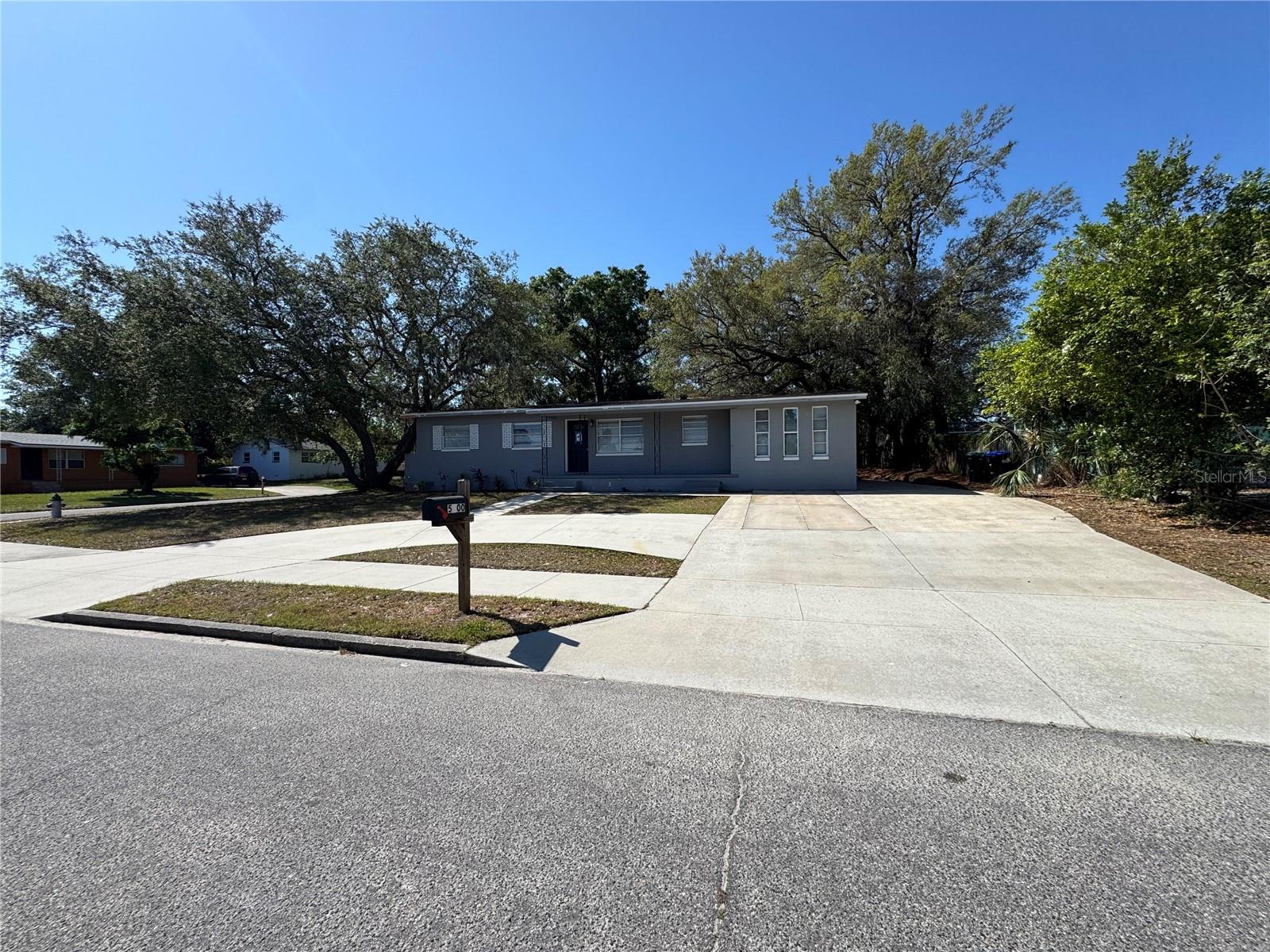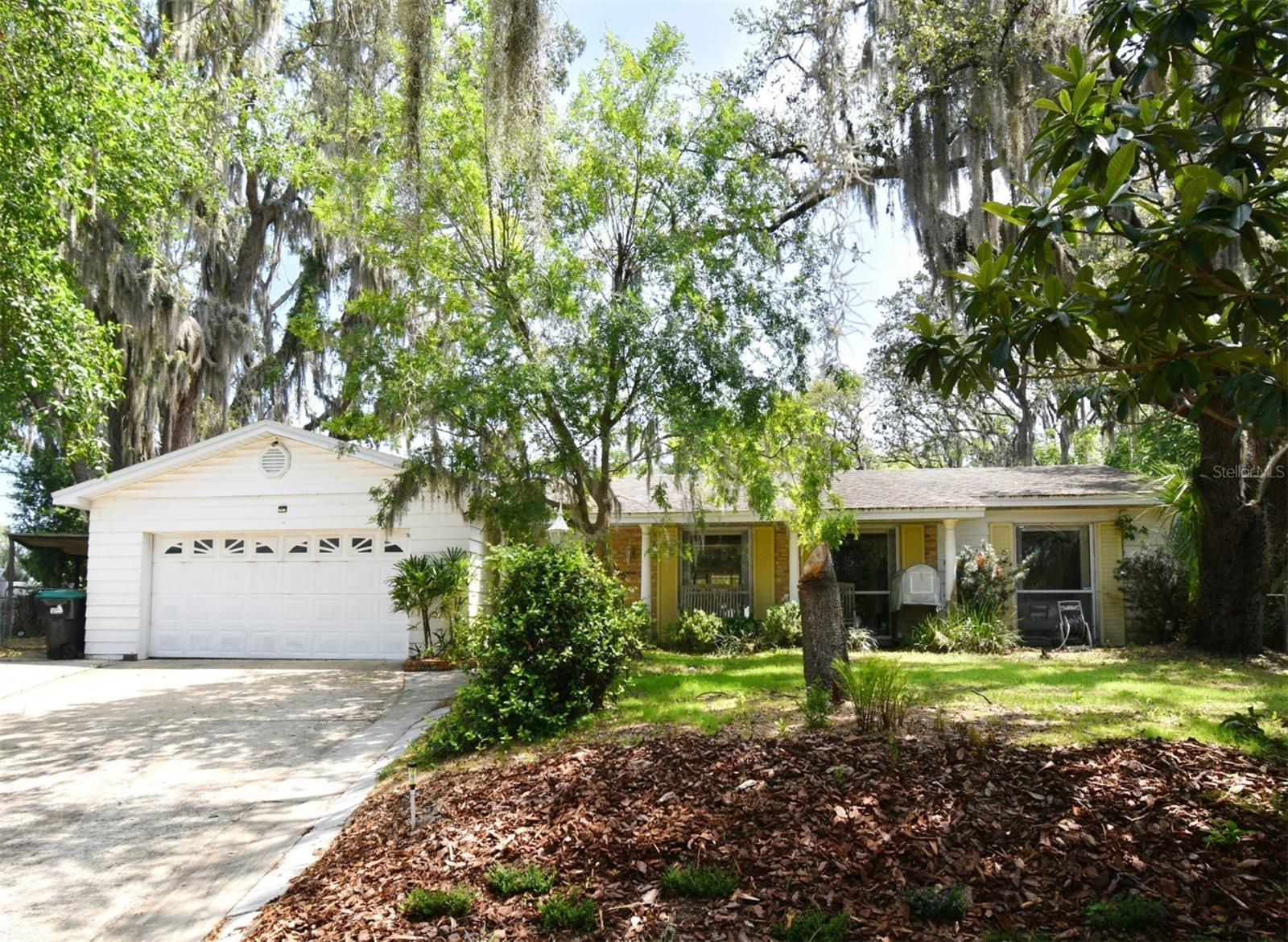6042 Bolling Drive, ORLANDO, FL 32808
Property Photos

Would you like to sell your home before you purchase this one?
Priced at Only: $269,900
For more Information Call:
Address: 6042 Bolling Drive, ORLANDO, FL 32808
Property Location and Similar Properties
- MLS#: O6304047 ( Residential )
- Street Address: 6042 Bolling Drive
- Viewed: 24
- Price: $269,900
- Price sqft: $149
- Waterfront: No
- Year Built: 1956
- Bldg sqft: 1817
- Bedrooms: 3
- Total Baths: 2
- Full Baths: 2
- Garage / Parking Spaces: 1
- Days On Market: 69
- Additional Information
- Geolocation: 28.5606 / -81.464
- County: ORANGE
- City: ORLANDO
- Zipcode: 32808
- Subdivision: Robinswood Sec 01
- Elementary School: Pine Hills Elem
- Middle School: Robinswood
- High School: Evans
- Provided by: HOUWZER INC
- Contact: Daniel Robinson
- 267-765-2080

- DMCA Notice
-
DescriptionWelcome to this charming 3 bedroom, 2 bathroom single family home nestled in the established Robinswood community of Orlando. Built in 1956, this well maintained residence offers 1,487 sq ft of living space on an 8,521 sq ft lot, providing ample room for comfortable living. Upon entering, you'll find a spacious living room and family room featuring a cozy wood burning fireplace, perfect for relaxing in winter. The kitchen is equipped with essential appliances, including a refrigerator, range, range hood, and dishwasher with lots of counter space making meal preparation a breeze. Adjacent to the kitchen is a convenient laundry area located in the attached one car garage. The primary bedroom offers a peaceful retreat, while the two additional bedrooms provide flexibility for family, guests, or a home office. Both bathrooms are well appointed, ensuring comfort and convenience. Outside, the property features a fenced backyard, ideal for outdoor activities and privacy. The front sidewalk adds to the home's curb appeal, welcoming you and your guests. Located within close proximity to local schools, parks, shopping, and dining options, offering both convenience and community.
Payment Calculator
- Principal & Interest -
- Property Tax $
- Home Insurance $
- HOA Fees $
- Monthly -
Features
Building and Construction
- Covered Spaces: 0.00
- Exterior Features: Sliding Doors
- Flooring: Laminate, Tile
- Living Area: 1487.00
- Roof: Shingle
School Information
- High School: Evans High
- Middle School: Robinswood Middle
- School Elementary: Pine Hills Elem
Garage and Parking
- Garage Spaces: 1.00
- Open Parking Spaces: 0.00
- Parking Features: Driveway, Ground Level
Eco-Communities
- Water Source: Public
Utilities
- Carport Spaces: 0.00
- Cooling: Central Air
- Heating: Electric
- Sewer: Public Sewer
- Utilities: Electricity Connected, Public, Sewer Connected
Finance and Tax Information
- Home Owners Association Fee: 0.00
- Insurance Expense: 0.00
- Net Operating Income: 0.00
- Other Expense: 0.00
- Tax Year: 2024
Other Features
- Appliances: Cooktop, Exhaust Fan, Refrigerator
- Country: US
- Furnished: Unfurnished
- Interior Features: Ceiling Fans(s), Living Room/Dining Room Combo, Primary Bedroom Main Floor
- Legal Description: ROBINSWOOD SECTION ONE U/5 LOT 44 BLK C
- Levels: One
- Area Major: 32808 - Orlando/Pine Hills
- Occupant Type: Vacant
- Parcel Number: 24-22-28-7560-03-440
- Possession: Close Of Escrow
- Views: 24
- Zoning Code: R-1A
Similar Properties
Nearby Subdivisions
Atriums At Silver Pines
Carmel Oaks Condo Ph 06
Clarion Oaks
Country Club Heights Add 01
Crystal Cove
Evans Village
Evans Village 5th
Evergreen Park First Add
Forrest Park
Fox Briar
Frst Park
La Joya Cove
Lake Lawn Shores
Lake Blanche Terrace
Lake Lawne Shore
Lake Lawne Shores
Lake Lawne Shores Add 03
Lake Lawne Shores Annex
Lake Sparling Heights
Langdale Woods
Lonesome Pines
Meadowbrook Acres 1st Add
Mier Manor
Normandy Shores 1st Sec
Normandy Shores Sec 02
North Pine Hills
Oaktree Village
Orange Land Gardens
Parkway Estates
Pine Hills Manor 05
Pine Hills Park Sub
Pine Hills Sub 10
Pine Hills Sub 11
Pine Hills Sub 13
Pine Hills Sub 2
Pine Hills Sub 4
Pine Hills Sub 6
Pine Hills Sub 8
Pine Ridge
Pine Ridge Estates
Regency Park
Ridge Manor
Ridge Manor First Add
Robinswood
Robinswood Heights
Robinswood Heights 6th Additio
Robinswood Heights 8th Add
Robinswood Hills
Robinswood Sec 01
Robinswood Sec 05
Robinswood Sec 07
Rolling Woods
Rosemont Sec 04
Rosemont Sec 13
Rovinswood Sec 02
San Jose Shores
Silver Pines Ph 01
Silver Pines Pointe Ph 01
Silver Star Terrace
Stuart Homes
Sylvan Hylands
Sylvan Hylands First Add
Westwood Heights
Westwood Heights 3rd Add
Willows Sec 2
Windsong Estates

- Frank Filippelli, Broker,CDPE,CRS,REALTOR ®
- Southern Realty Ent. Inc.
- Mobile: 407.448.1042
- frank4074481042@gmail.com

































