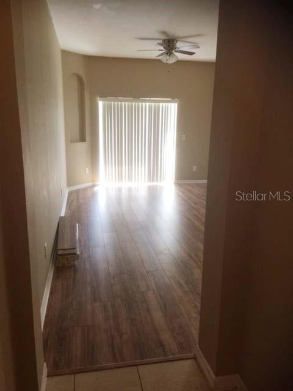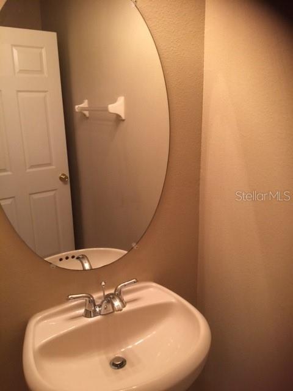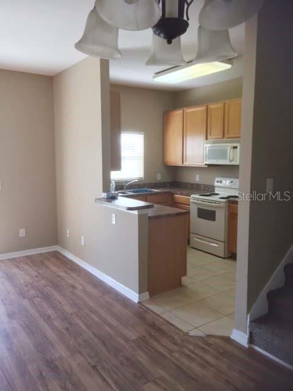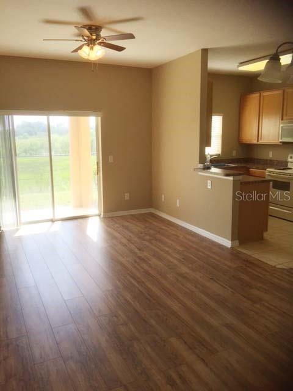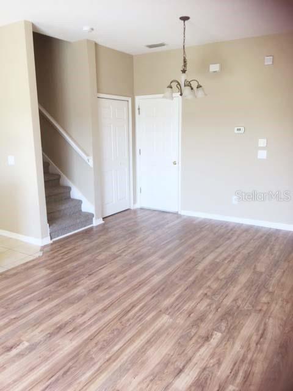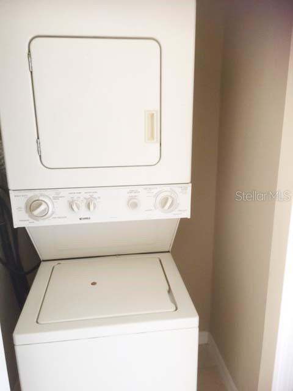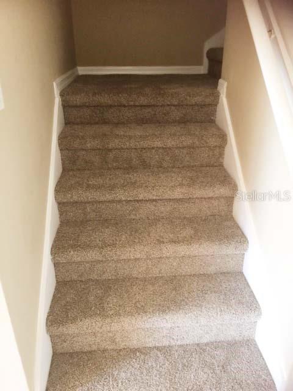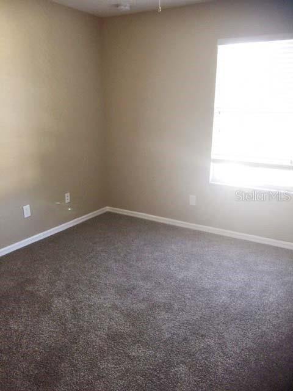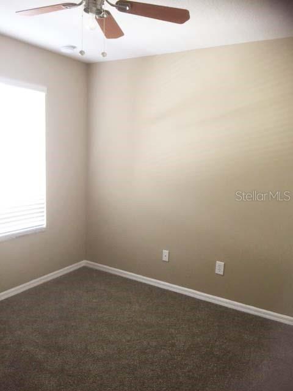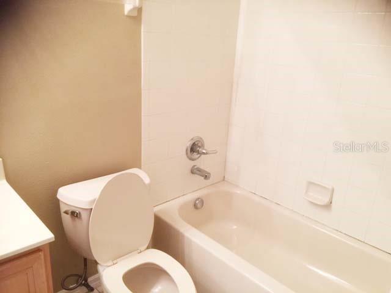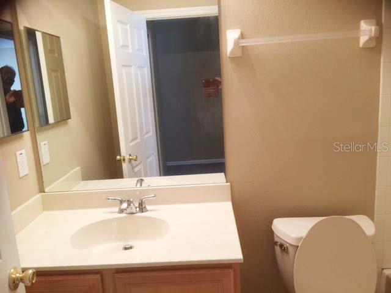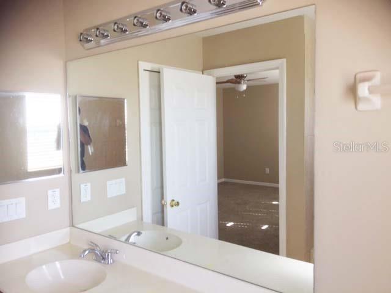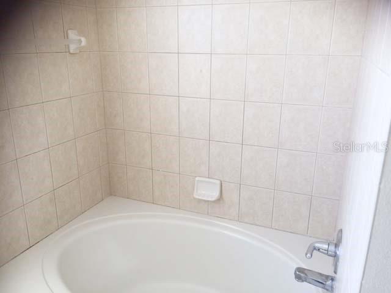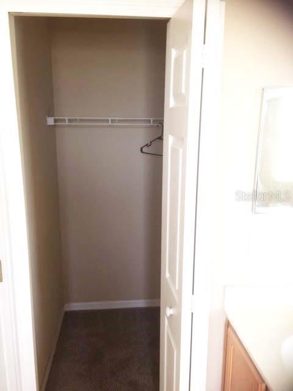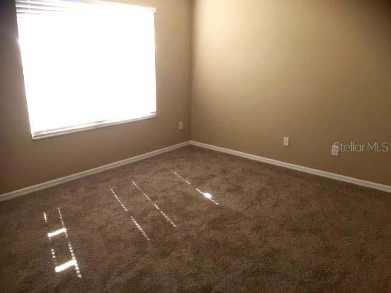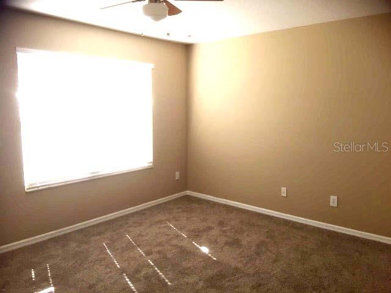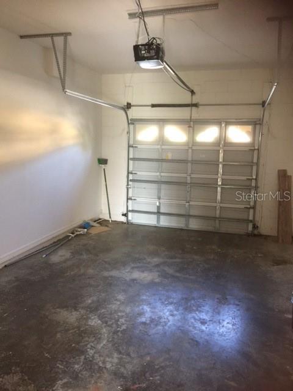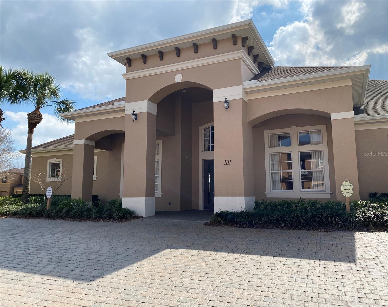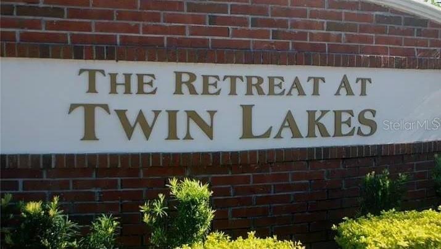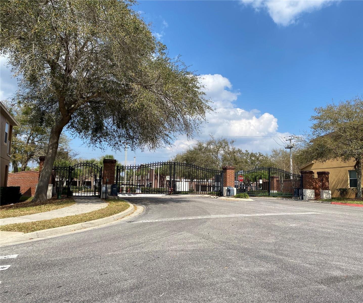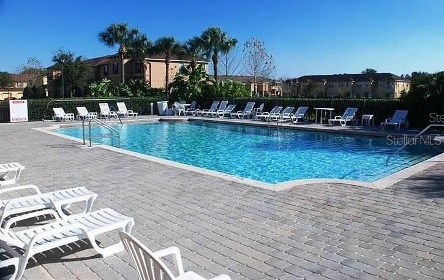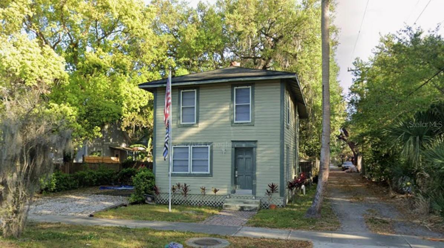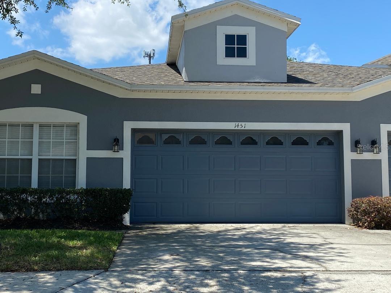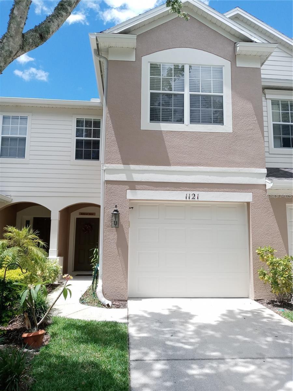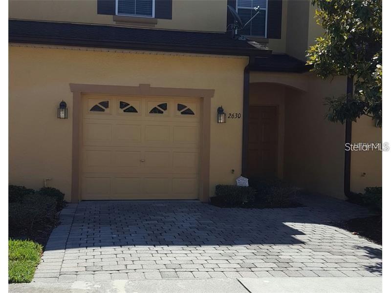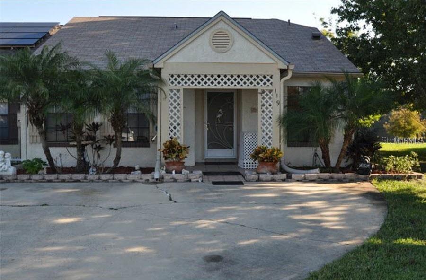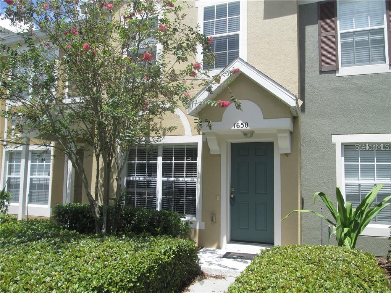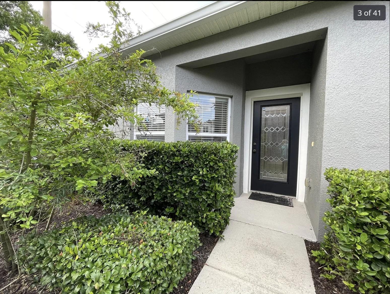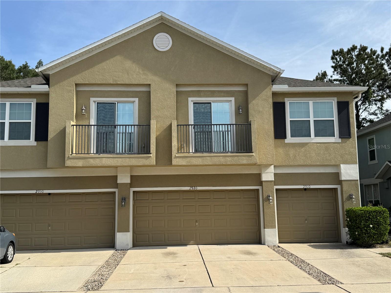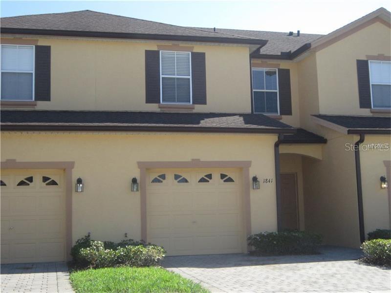1740 Retreat View Circle, SANFORD, FL 32771
Property Photos
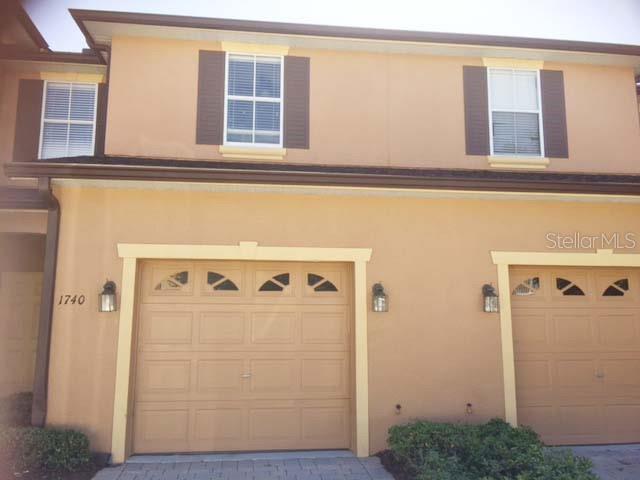
Would you like to sell your home before you purchase this one?
Priced at Only: $1,800
For more Information Call:
Address: 1740 Retreat View Circle, SANFORD, FL 32771
Property Location and Similar Properties
- MLS#: O6304005 ( Residential Lease )
- Street Address: 1740 Retreat View Circle
- Viewed: 7
- Price: $1,800
- Price sqft: $1
- Waterfront: No
- Year Built: 2006
- Bldg sqft: 1559
- Bedrooms: 3
- Total Baths: 3
- Full Baths: 2
- 1/2 Baths: 1
- Garage / Parking Spaces: 1
- Days On Market: 24
- Additional Information
- Geolocation: 28.7923 / -81.3319
- County: SEMINOLE
- City: SANFORD
- Zipcode: 32771
- Subdivision: Retreat At Twin Lakes Rep
- Provided by: INVESTOR'S REAL ESTATE LLC
- Contact: Rizwan Manji
- 407-688-4355

- DMCA Notice
-
DescriptionWelcome to this move in ready 3 bedroom, 2.5 bath townhouse located in the gated community of Retreat at Twin Lakes. Featuring wood look laminate flooring throughout the main floor and carpet on the stairs, hallway, and all bedrooms, this home is designed for comfort and style. Each bedroom is equipped with a ceiling fan and light fixture for added convenience. The open and bright living and dining room combo creates an inviting space to relax or entertain. A half bathroom downstairs is perfect for guests, while upstairs, the spacious master bedroom offers a walk in closet and an en suite master bathroom with a garden tub and shower. Additional features include a 1 car garage with a brick paved driveway. Community amenities include: Sparkling community pool, Beautiful clubhouse, Scenic walking trails, and Two secure gated entrances. Centrally Located near all the shopping and fine dining restaurants. Across from an elementary school and minutes from I 4, 417 & Seminole Towne Center Mall. Walk to Derby Park with a playground, sand volleyball courts, picnic areas, and fitness trails. Don't miss out on this incredible opportunity to live in a vibrant, convenient, and well maintained community! Schedule your private showing today!
Payment Calculator
- Principal & Interest -
- Property Tax $
- Home Insurance $
- HOA Fees $
- Monthly -
Features
Building and Construction
- Covered Spaces: 0.00
- Living Area: 1203.00
Garage and Parking
- Garage Spaces: 1.00
- Open Parking Spaces: 0.00
Utilities
- Carport Spaces: 0.00
- Cooling: Central Air
- Heating: Central, Electric
- Pets Allowed: Breed Restrictions, Cats OK, Dogs OK
Finance and Tax Information
- Home Owners Association Fee: 0.00
- Insurance Expense: 0.00
- Net Operating Income: 0.00
- Other Expense: 0.00
Other Features
- Appliances: Dishwasher, Disposal, Dryer, Electric Water Heater, Microwave, Range, Refrigerator, Washer
- Association Name: Leland Management
- Country: US
- Furnished: Unfurnished
- Interior Features: Walk-In Closet(s)
- Levels: Two
- Area Major: 32771 - Sanford/Lake Forest
- Occupant Type: Vacant
- Parcel Number: 32-19-30-5SP-0000-0890
Owner Information
- Owner Pays: Grounds Care
Similar Properties
Nearby Subdivisions
Arbor Lakes A Condo
Astor Grande At Lake Forest
Belair Sanford
Carriage Homes At Dunwoody Com
Dreamwold 3rd Sec
Emerald Pointe At Beryl Landin
Flagship Park A Condo
Fort Mellon 2nd Sec
Greystone Ph 1
Greystone Ph 2
Kays Landing Ph 1
Landings At Riverbend
Mayfair Meadows
Mayfair Meadows Ph 2
Park Ave Villas
Preserve At Riverbend
Regency Oaks
Retreat At Twin Lakes Rep
Retreat At Twin Lakes Replat
Riverbend At Cameron Heights
Riverbend At Cameron Heights P
Riverview Twnhms Ph Ii
Robinsons Survey Of An Add To
San Lanta 3rd Sec
Sanford Town Of
Thornbrooke Ph 1
Thornbrooke Ph 2
Thornbrooke Phase 5
Townhomes At Rivers Edge
Towns At Lake Monroe Commons
Towns At Riverwalk
Towns At White Cedar

- Frank Filippelli, Broker,CDPE,CRS,REALTOR ®
- Southern Realty Ent. Inc.
- Mobile: 407.448.1042
- frank4074481042@gmail.com



