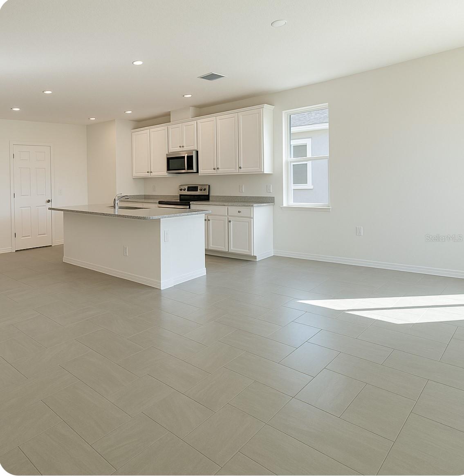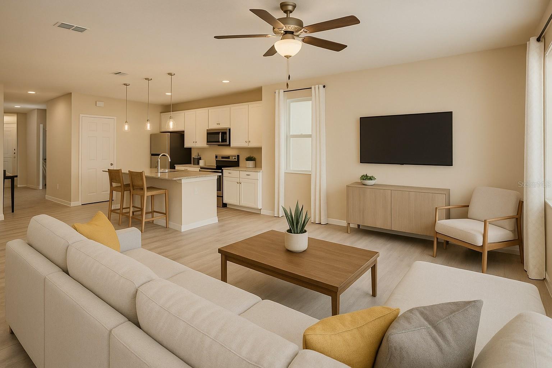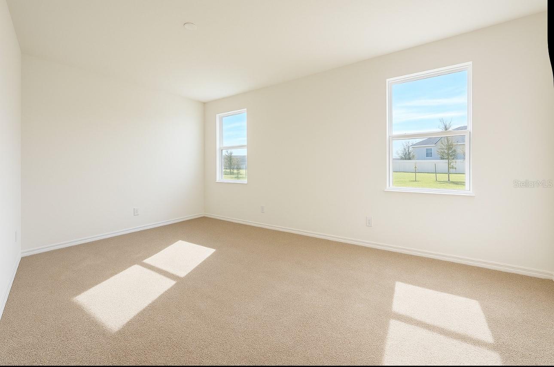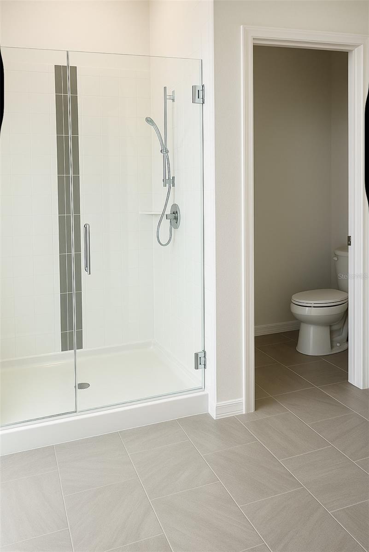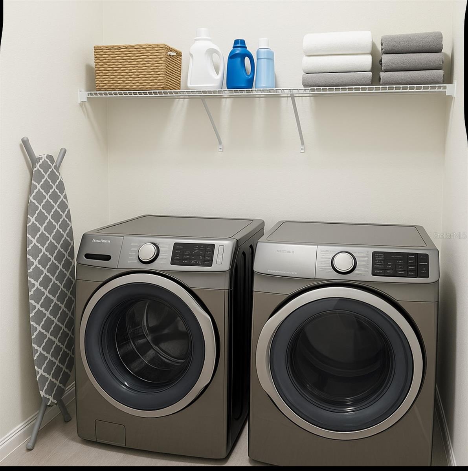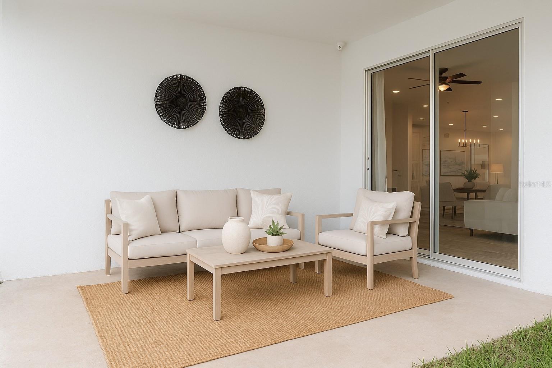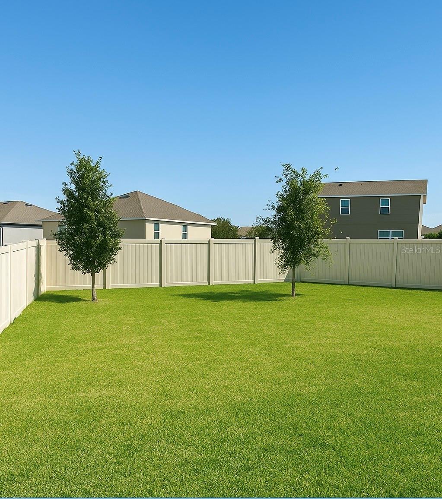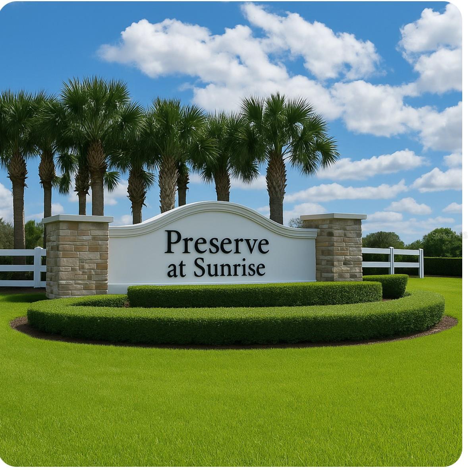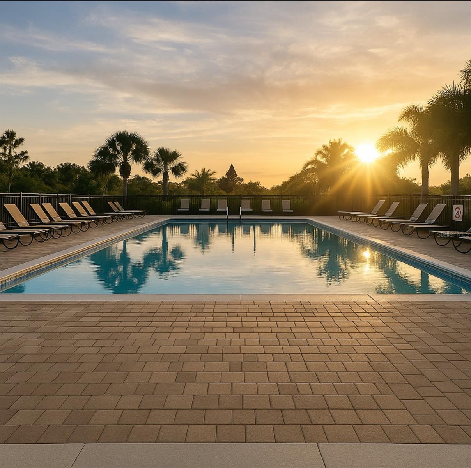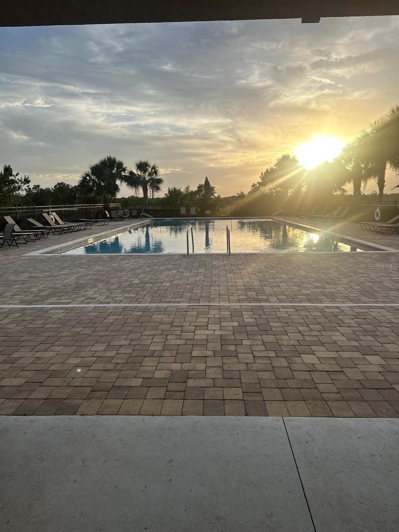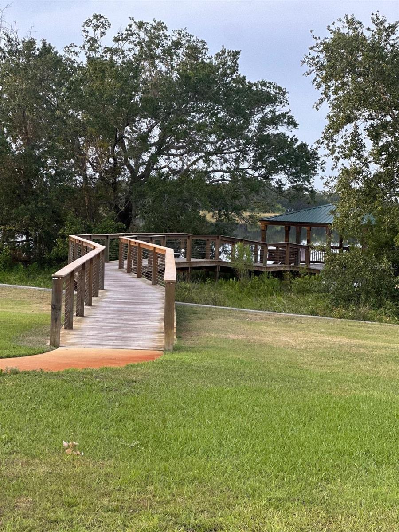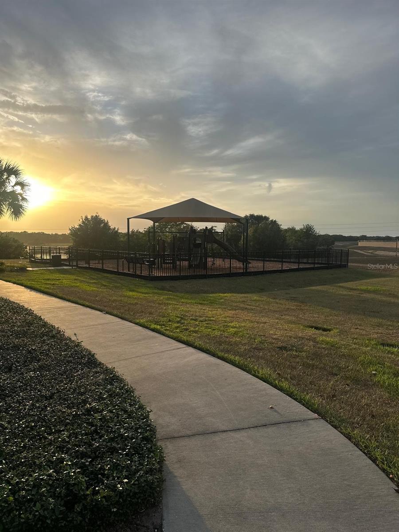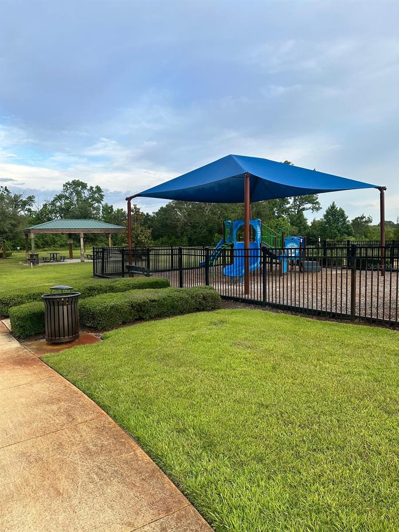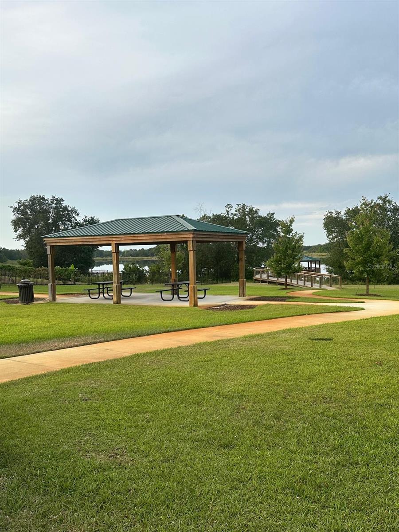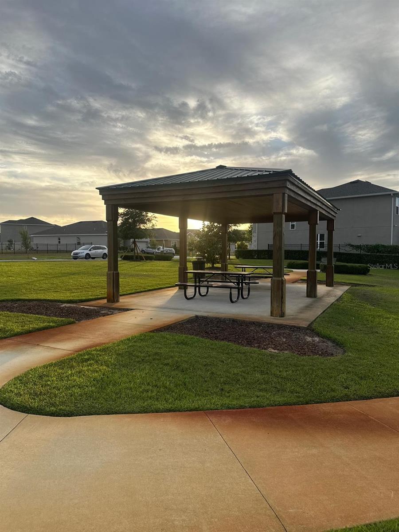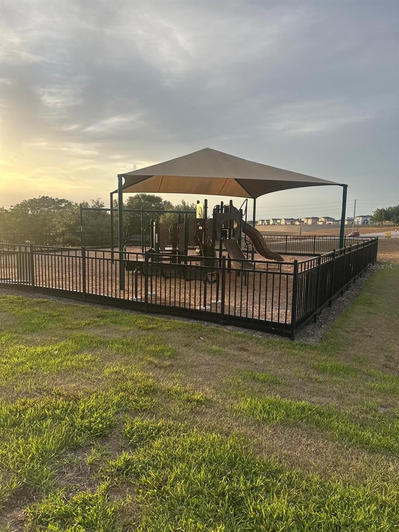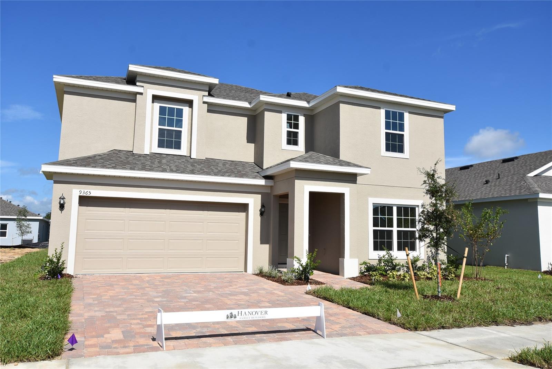157 Juno Drive, GROVELAND, FL 34736
Property Photos
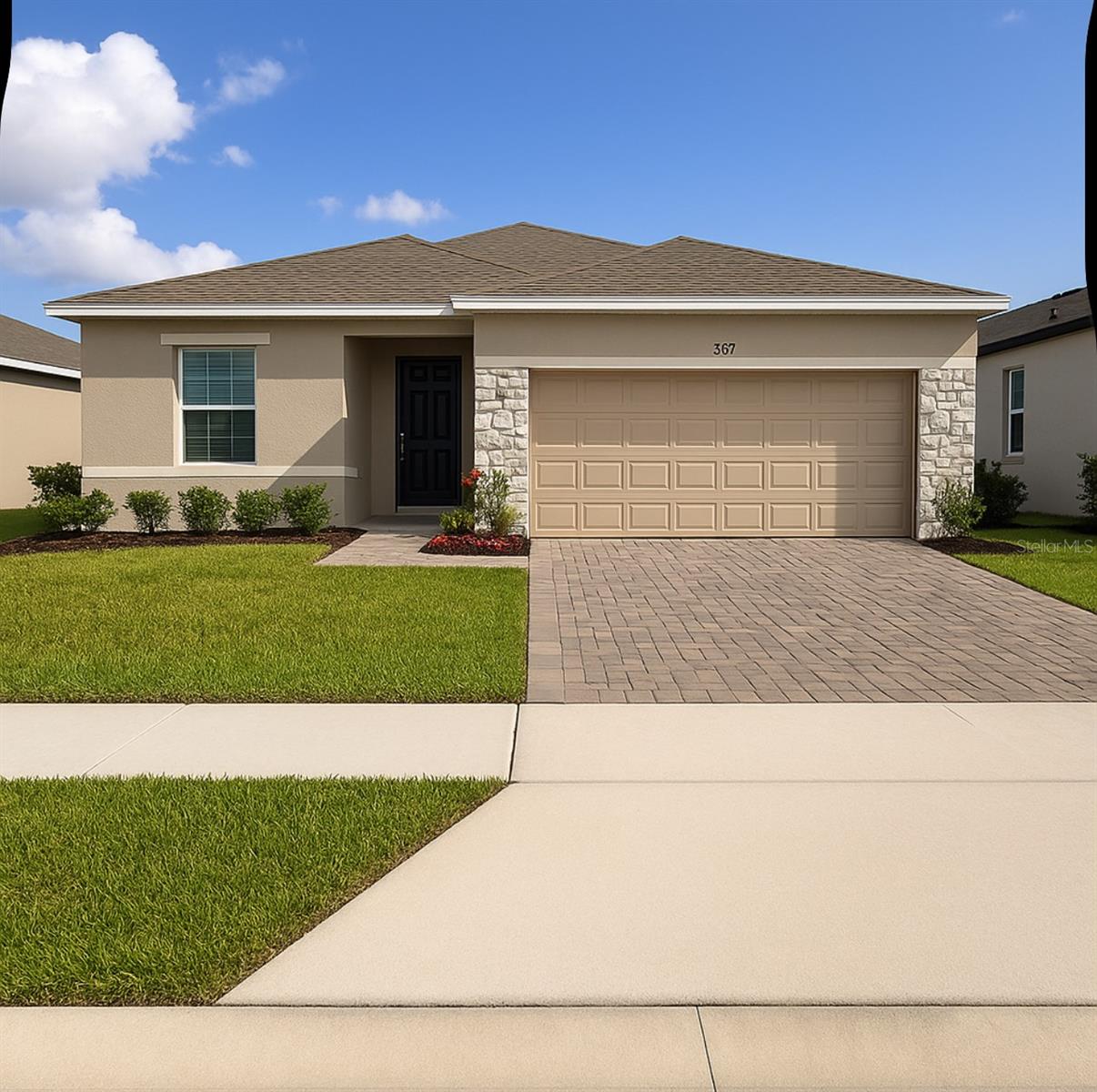
Would you like to sell your home before you purchase this one?
Priced at Only: $2,800
For more Information Call:
Address: 157 Juno Drive, GROVELAND, FL 34736
Property Location and Similar Properties
- MLS#: O6303950 ( Residential Lease )
- Street Address: 157 Juno Drive
- Viewed: 63
- Price: $2,800
- Price sqft: $1
- Waterfront: No
- Year Built: 2023
- Bldg sqft: 2103
- Bedrooms: 4
- Total Baths: 3
- Full Baths: 3
- Garage / Parking Spaces: 2
- Days On Market: 32
- Additional Information
- Geolocation: 28.5928 / -81.8622
- County: LAKE
- City: GROVELAND
- Zipcode: 34736
- Subdivision: Preservesunrise Ph 3
- Elementary School: Groveland Elem
- Middle School: Gray Middle
- High School: South Lake High
- Provided by: EXP REALTY LLC
- Contact: Yipsy Sanchez
- 888-883-8509

- DMCA Notice
-
DescriptionOne or more photo(s) has been virtually staged. Welcome to this stunning 4 bedroom, 3 bathroom home in the desirable Sunrise Preserve community of Groveland!, a quiet, family friendly neighborhood with sidewalks & green spaces Just minutes from Clermont, this home features an open floor plan filled with natural light, spacious living areas, and a large fenced backyardperfect for entertaining or relaxing. Enjoy convenient access to Highways 27, 50, and Floridas Turnpike, with shopping, dining, and entertainment options nearby. Outdoor enthusiasts will love being close to Lake Louisa State Park and other natural attractions. Plus, you're just a short drive from Orlando, Disney, and other world class destinations!
Payment Calculator
- Principal & Interest -
- Property Tax $
- Home Insurance $
- HOA Fees $
- Monthly -
Features
Building and Construction
- Covered Spaces: 0.00
- Fencing: Fenced
- Living Area: 2098.00
Property Information
- Property Condition: Completed
School Information
- High School: South Lake High
- Middle School: Gray Middle
- School Elementary: Groveland Elem
Garage and Parking
- Garage Spaces: 2.00
- Open Parking Spaces: 0.00
Utilities
- Carport Spaces: 0.00
- Cooling: Central Air
- Heating: Central
- Pets Allowed: Pet Deposit
Amenities
- Association Amenities: Playground, Pool, Trail(s)
Finance and Tax Information
- Home Owners Association Fee: 0.00
- Insurance Expense: 0.00
- Net Operating Income: 0.00
- Other Expense: 0.00
Other Features
- Appliances: Dishwasher, Dryer, Freezer, Microwave, Range, Refrigerator, Washer
- Association Name: EMPIRE MANAGEMENT GROUP INC
- Association Phone: 407-770-1748
- Country: US
- Furnished: Unfurnished
- Interior Features: Eat-in Kitchen, Kitchen/Family Room Combo, Open Floorplan
- Levels: One
- Area Major: 34736 - Groveland
- Occupant Type: Owner
- Parcel Number: 12-22-24-0022-000-22500
- Possession: Rental Agreement
- Views: 63
Owner Information
- Owner Pays: Management
Similar Properties
Nearby Subdivisions
Bellevue At Estates
Cascades Aka Trilogy
Cascades Of Groveland Trilogy
Cascades/groveland Ph 2 & 3 Re
Cascadesgroveland Ph 2 3 Re
Crestridge At Estates At Cherr
Cypress Oaks Phase Iii A Repla
Eagle Pines
Eagle Pointe
Green Valley Townhomes
Groveland
Groveland Farms 092324
Groveland Lake Dot Landing Sub
Groveland Park Central Lt 01
Groveland Quail Landing
Marys Villa Acres
None
Park Central
Parkside At Estates
Phillips Lndg
Preserve At Sunrise
Preservesunrise Ph 3
Stewart Lake Preserve
Trinity Lakes Ph 1 2
Trinity Lakes Ph 1 & 2
Trinity Lks Ph 3
Waterside At Estates

- Frank Filippelli, Broker,CDPE,CRS,REALTOR ®
- Southern Realty Ent. Inc.
- Mobile: 407.448.1042
- frank4074481042@gmail.com



