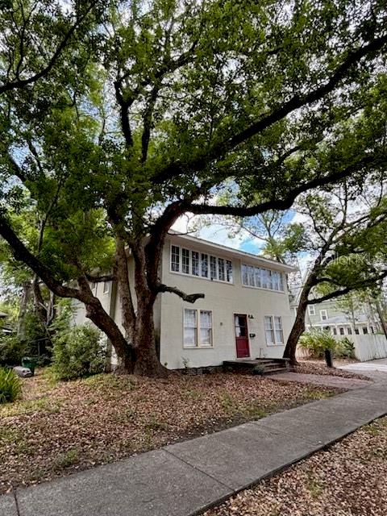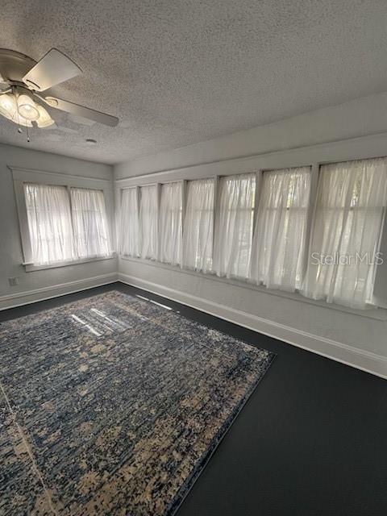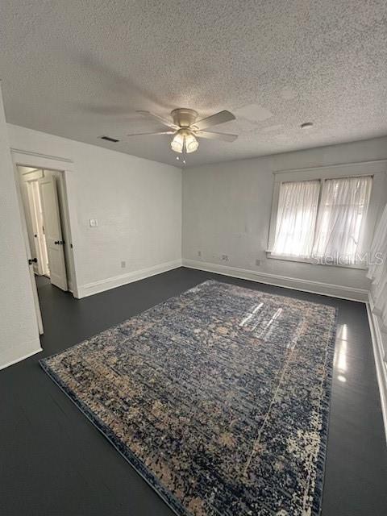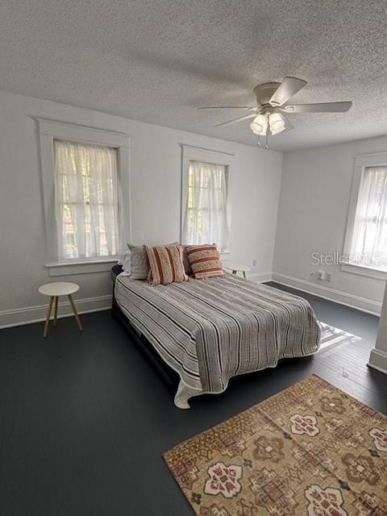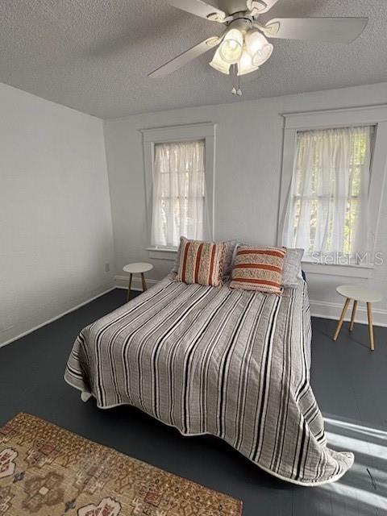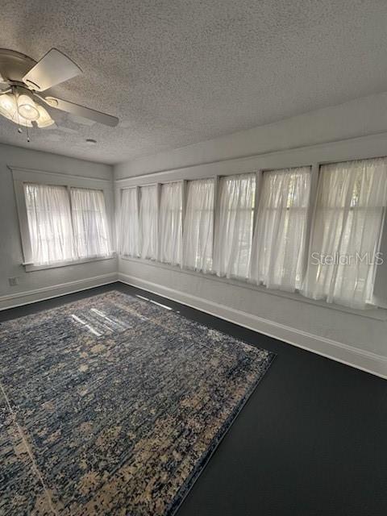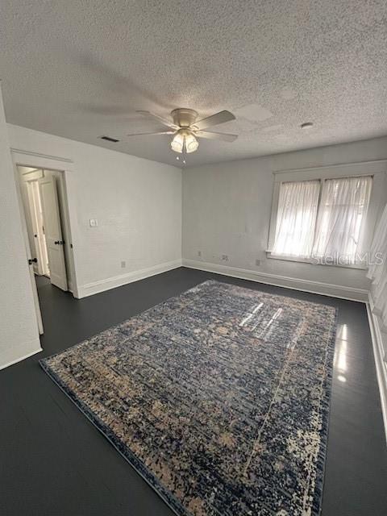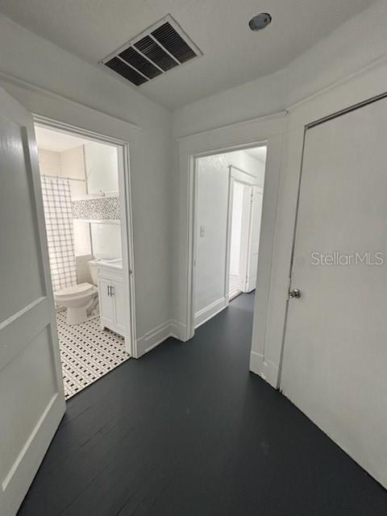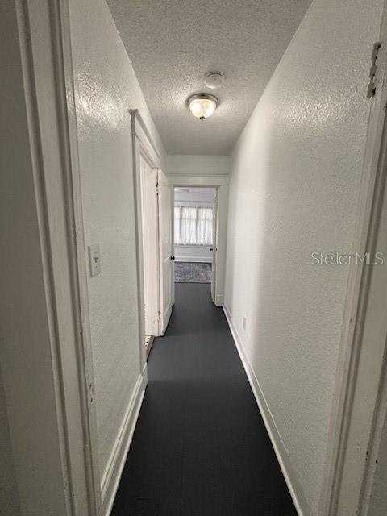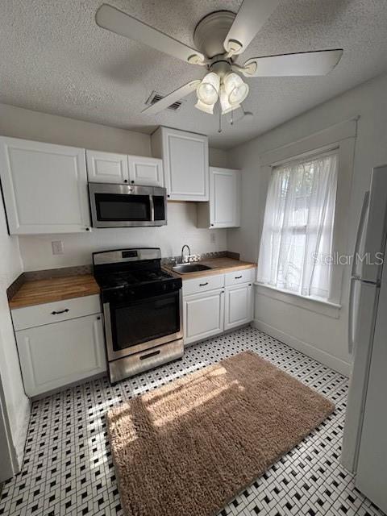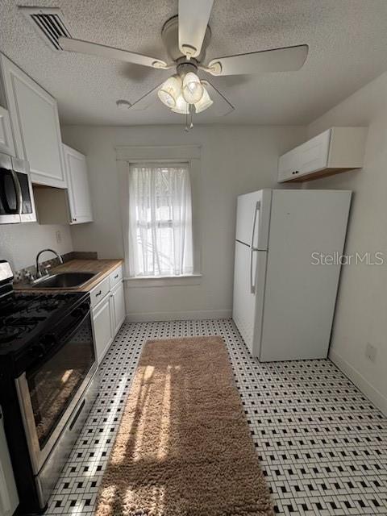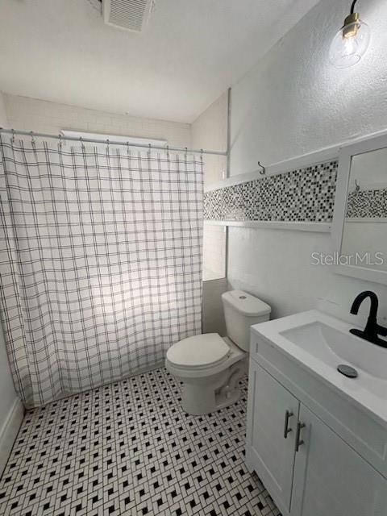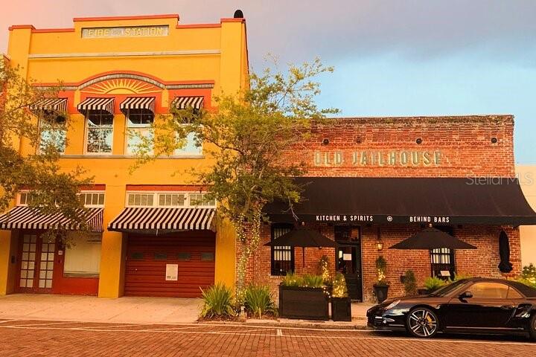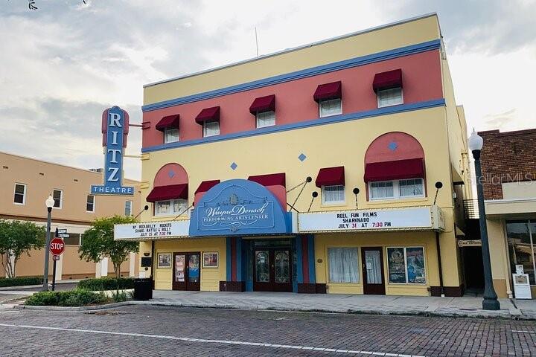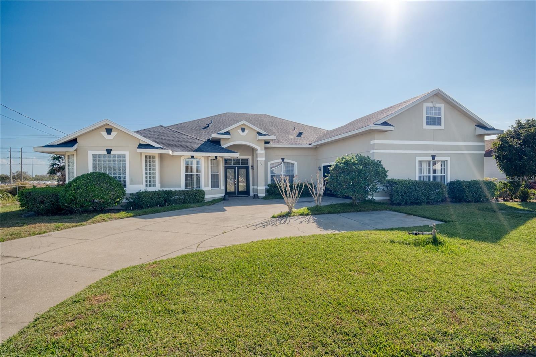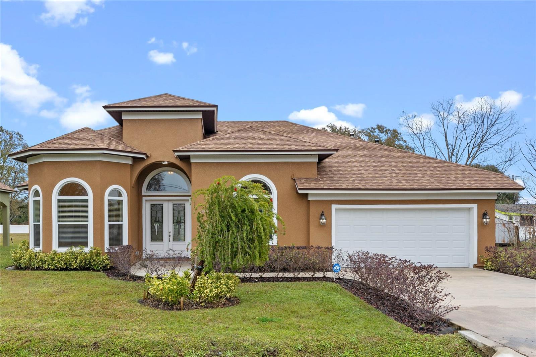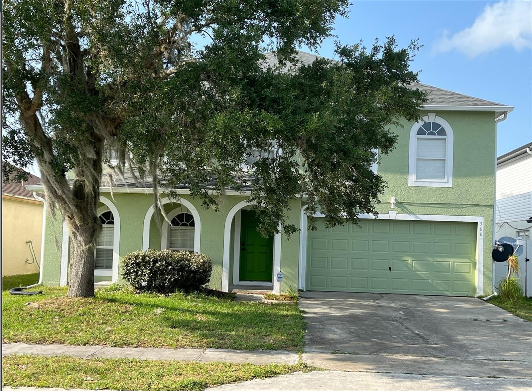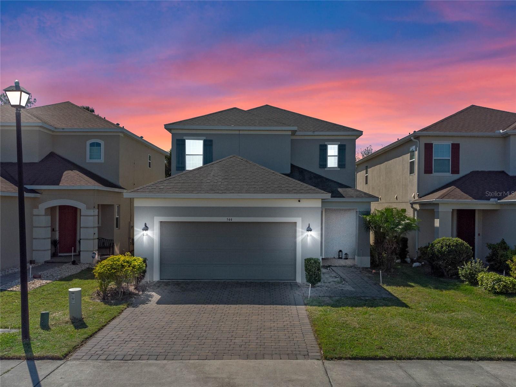111 8th Street, SANFORD, FL 32771
Property Photos
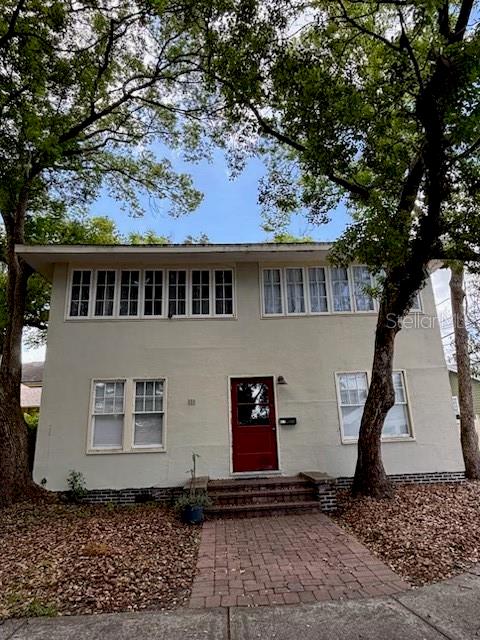
Would you like to sell your home before you purchase this one?
Priced at Only: $475,000
For more Information Call:
Address: 111 8th Street, SANFORD, FL 32771
Property Location and Similar Properties
- MLS#: O6303469 ( Residential )
- Street Address: 111 8th Street
- Viewed: 3
- Price: $475,000
- Price sqft: $219
- Waterfront: No
- Year Built: 1920
- Bldg sqft: 2166
- Bedrooms: 4
- Total Baths: 3
- Full Baths: 3
- Garage / Parking Spaces: 1
- Days On Market: 20
- Additional Information
- Geolocation: 28.8052 / -81.2674
- County: SEMINOLE
- City: SANFORD
- Zipcode: 32771
- Subdivision: Sanford Town Of
- Elementary School: Goldsboro Elem Magnet
- Middle School: Sanford Middle
- High School: Seminole High
- Provided by: FLORIDA PROPERTY LLC
- Contact: Brady Lessard
- 407-617-5505

- DMCA Notice
-
DescriptionThis beautiful triplex in the sanford residential historic district gives you endless possibilities! The new owner can "live for free"........... Or add this cash flowing florida treasure to your investment portfolio!!! The building is nestled among the mature oaks and brick streets of historic sanford and draws from a large tenant base of individuals looking for a unique living experience far from the suburban sprawl. Downstairs has the oversized unit, while the interior staircase leads to the mirror units upstairs. The building is serviced for central heat/air, gas, electric, and water to make management a breeze. The common laundry and storage area are conveniently located adjacent to the living areas. Do not miss this opportunity in real florida for a unique building in the wonderful sanford historic district! ****owner is offering a $5000 cash "make it your own" allowance at closing for any transaction prior to 7/31/25 please confirm with a professional all information herein, best efforts have been made at accuracy, but buyer confirmation is recommended. Property is located in the sanford residential historic district, please contact city of sanford, or your agent, for any related questions.
Payment Calculator
- Principal & Interest -
- Property Tax $
- Home Insurance $
- HOA Fees $
- Monthly -
Features
Building and Construction
- Covered Spaces: 0.00
- Exterior Features: Courtyard, Sidewalk
- Flooring: Ceramic Tile, Wood
- Living Area: 2166.00
- Other Structures: Workshop
- Roof: Shingle
Land Information
- Lot Features: Cleared, Historic District, City Limits, In County, Near Marina, Near Public Transit, Sidewalk
School Information
- High School: Seminole High
- Middle School: Sanford Middle
- School Elementary: Goldsboro Elem Magnet
Garage and Parking
- Garage Spaces: 0.00
- Open Parking Spaces: 0.00
- Parking Features: Alley Access, Covered, Off Street, On Street, Workshop in Garage
Eco-Communities
- Water Source: Public
Utilities
- Carport Spaces: 1.00
- Cooling: Central Air
- Heating: Central, Electric, Natural Gas
- Sewer: Public Sewer
- Utilities: Cable Connected, Electricity Available, Electricity Connected, Fire Hydrant, Natural Gas Connected, Water Available
Finance and Tax Information
- Home Owners Association Fee: 0.00
- Insurance Expense: 0.00
- Net Operating Income: 0.00
- Other Expense: 0.00
- Tax Year: 2024
Other Features
- Appliances: Gas Water Heater, Range, Refrigerator
- Country: US
- Interior Features: Ceiling Fans(s), Crown Molding, Eat-in Kitchen, L Dining, Living Room/Dining Room Combo, Thermostat, Window Treatments
- Legal Description: LOT 1 (LESS E 72 FT) BLK 10 TR 3 TOWN OF SANFORD PB 1 PG 59
- Levels: Two
- Area Major: 32771 - Sanford/Lake Forest
- Occupant Type: Tenant
- Parcel Number: 25-19-30-5AG-1003-0010
- Style: Bungalow, Craftsman, Traditional
- View: City, Park/Greenbelt, Trees/Woods
- Zoning Code: SR1
Similar Properties
Nearby Subdivisions
Academy Manor
Assessors Map Of Lts 44 45 Bl
Bartrams Landing At St Johns
Bel-air Sanford
Belair Sanford
Berington Club Ph 3
Bookertown
Buckingham Estates
Buckingham Estates Ph 3 4
Buckingham Estates Ph 3 & 4
Buena Vista Estates
Calabria Cove
Cameron Preserve
Cardinal Pointe
Cates Add
Celery Ave Add
Celery Key
Celery Lakes Ph 2
Celery Oaks
Celery Oaks Sub
City Of Sanford
Country Club Manor
Country Club Manor Unit 3
Country Club Park Ph 2
Crown Colony Sub
Dakotas Sub
De Forests Add
Dixie Terrace
Dreamwold 3rd Sec
Eastgrove Ph 2
Estates At Rivercrest
Estates At Wekiva Park
Estuary At St Johns
Evans Terrace
Fla Land Colonization Company
Fla Land Colonization Cos Add
Forest Glen Sub
Fort Mellon
Fort Mellon 2nd Sec
Foxspur Sub Ph 2
Georgia Acres
Grove Manors
Highland Park
Kays Landing Ph 2
Kerseys Add To Midway
Lake Forest
Lake Forest Sec 1
Lake Forest Sec 14
Lake Forest Sec Two A
Lake Markham Estates
Lake Markham Landings
Lake Markham Preserve
Lake Sylvan Cove
Lake Sylvan Estates
Lake Sylvan Oaks
Lanes Add
Leavitts Sub W F
Lincoln Heights Sec 2
Loch Arbor Country Club Entran
Lockharts Sub
Magnolia Heights
Markham Forest
Markham Square
Martins Add A C
Matera
Mayfair Meadows
Mayfair Villas
Midway
Monterey Oaks Ph 2 Rep
None
Not On The List
Oregon Trace
Other
Packards 1st Add To Midway
Palm Point
Pamala Oaks
Partins Sub Of Lt 27
Phillips Terrace
Pine Level
Preserve At Astor Farms
Preserve At Astor Farms Ph 1
Preserve At Astor Farms Ph 2
Preserve At Astor Farms Ph 3
Preserve At Lake Monroe
Ravenna Park 2nd Sec Of Loch A
Ravenna Park Sec Of Loch Arbor
Retreat At Wekiva
Retreat At Wekiva Ph 2
River Crest Ph 1
River Crest Ph 2
Riverbend At Cameron Heights
Riverbend At Cameron Heights P
Riverside Oaks
Riverside Reserve
Robinsons Survey Of An Add To
Rose Court
Rosecrest
Roseland Parks 1st Add
San Lanta
San Lanta 2nd Sec
San Lanta 2nd Sec Rep
Sanford Farms
Sanford Heights
Sanford Terrace
Sanford Town Of
Sanford Trails Estates
Shadow Lake Woods
Sipes Fehr
Smiths M M 2nd Sub B1 P101
South Sanford
South Sylvan Lake Shores
Spencer Heights
St Johns River Estates
Sterling Meadows
Sylvan Estates
Sylvan Lake Reserve The Glade
Sylvan Lake Reserve / The Glad
The Glades On Sylvan Lake
The Glades On Sylvan Lake Ph 2
Thornbrooke Ph 4
Tusca Place North
Washington Oaks Sec 1
Wayside Estates
Wilson Park
Wilson Place
Wolfers Lake View Terrace
Woodsong
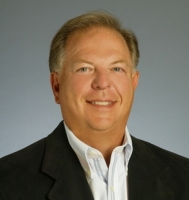
- Frank Filippelli, Broker,CDPE,CRS,REALTOR ®
- Southern Realty Ent. Inc.
- Mobile: 407.448.1042
- frank4074481042@gmail.com



