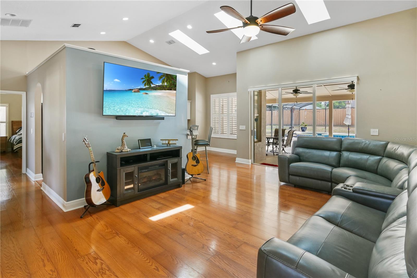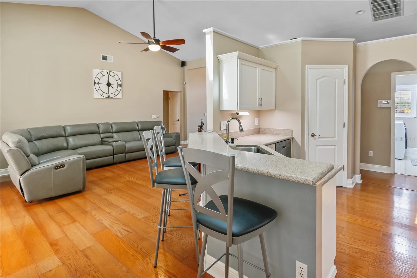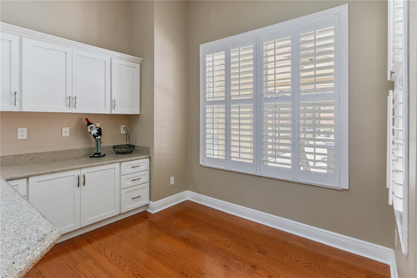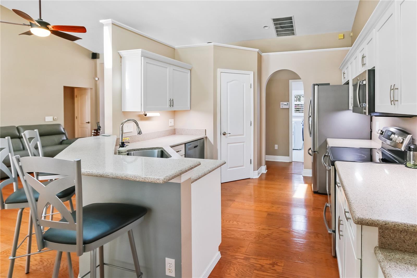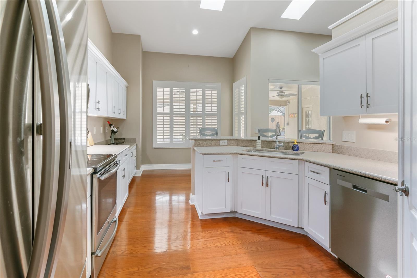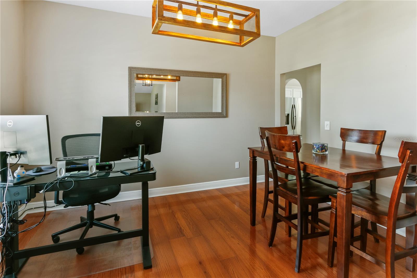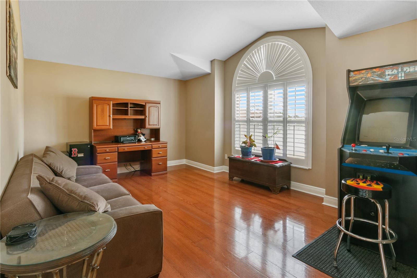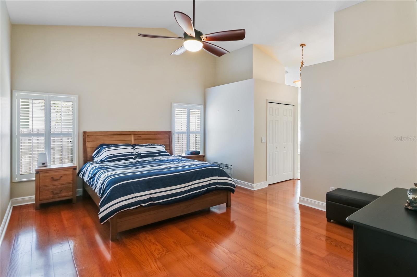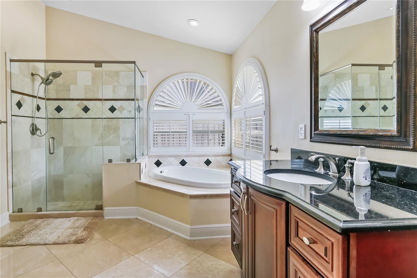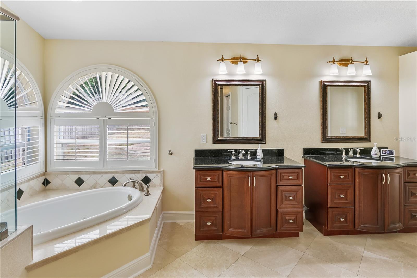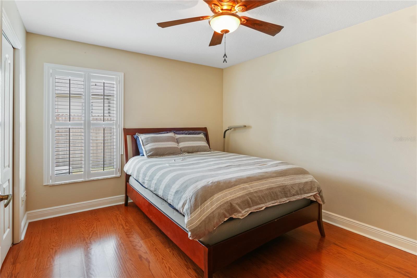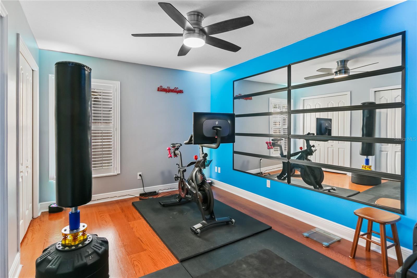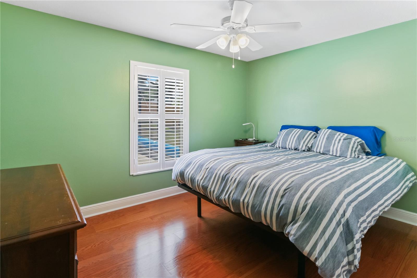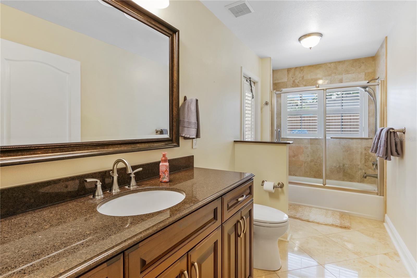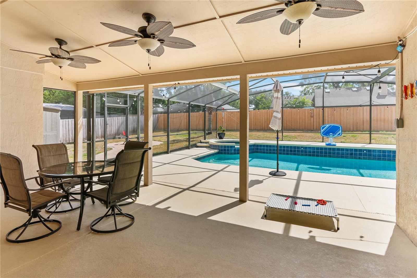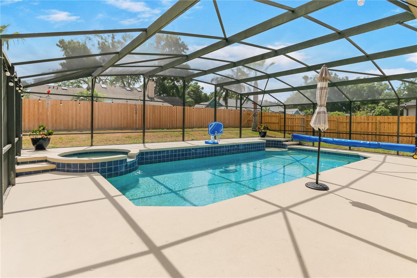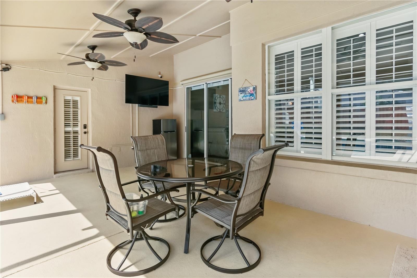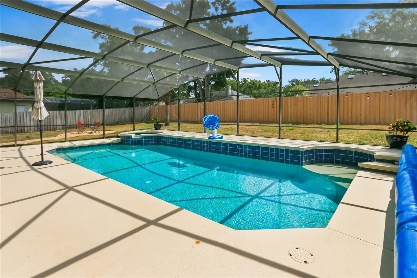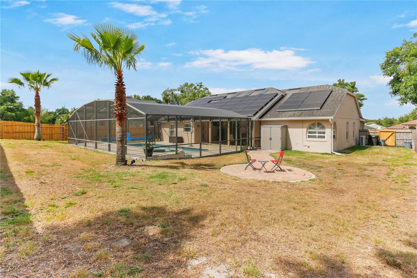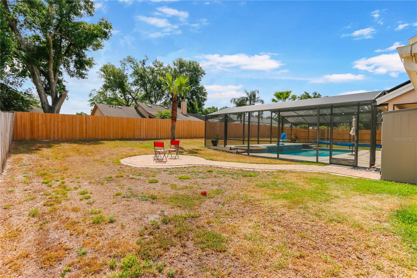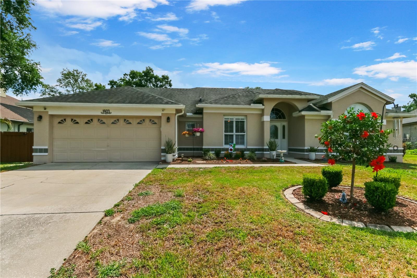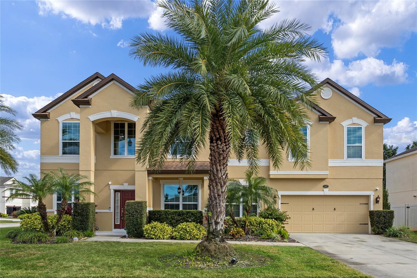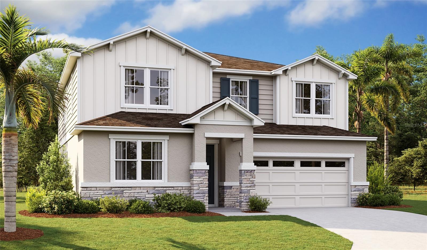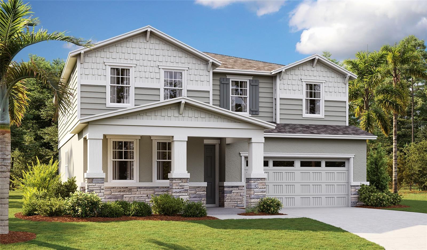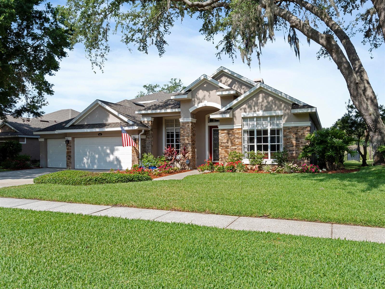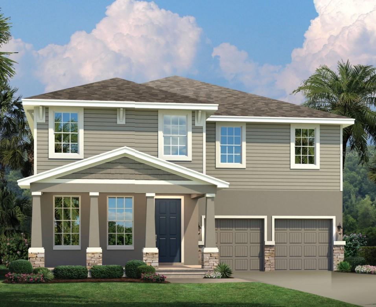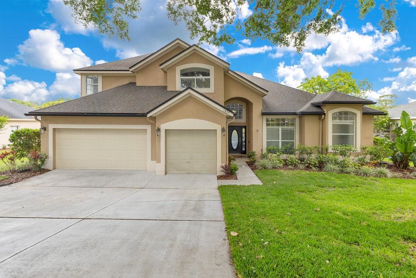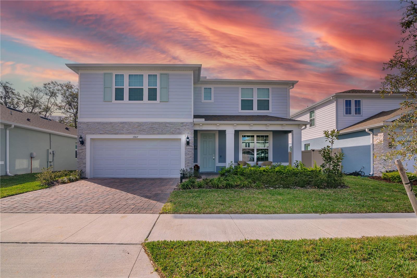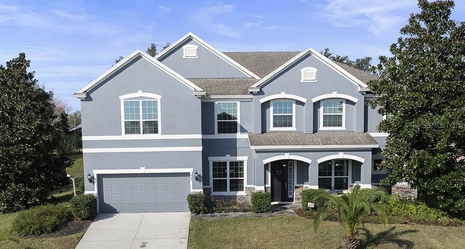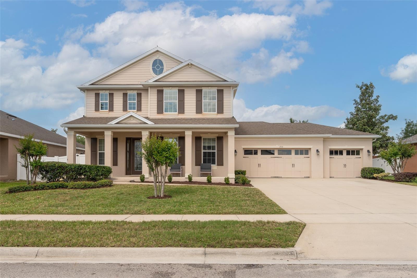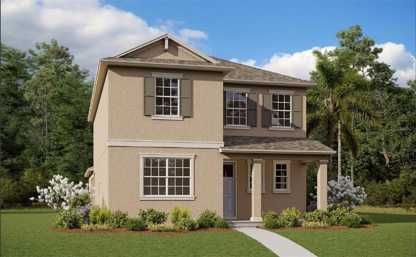1403 Valley Pine Circle, APOPKA, FL 32712
Property Photos
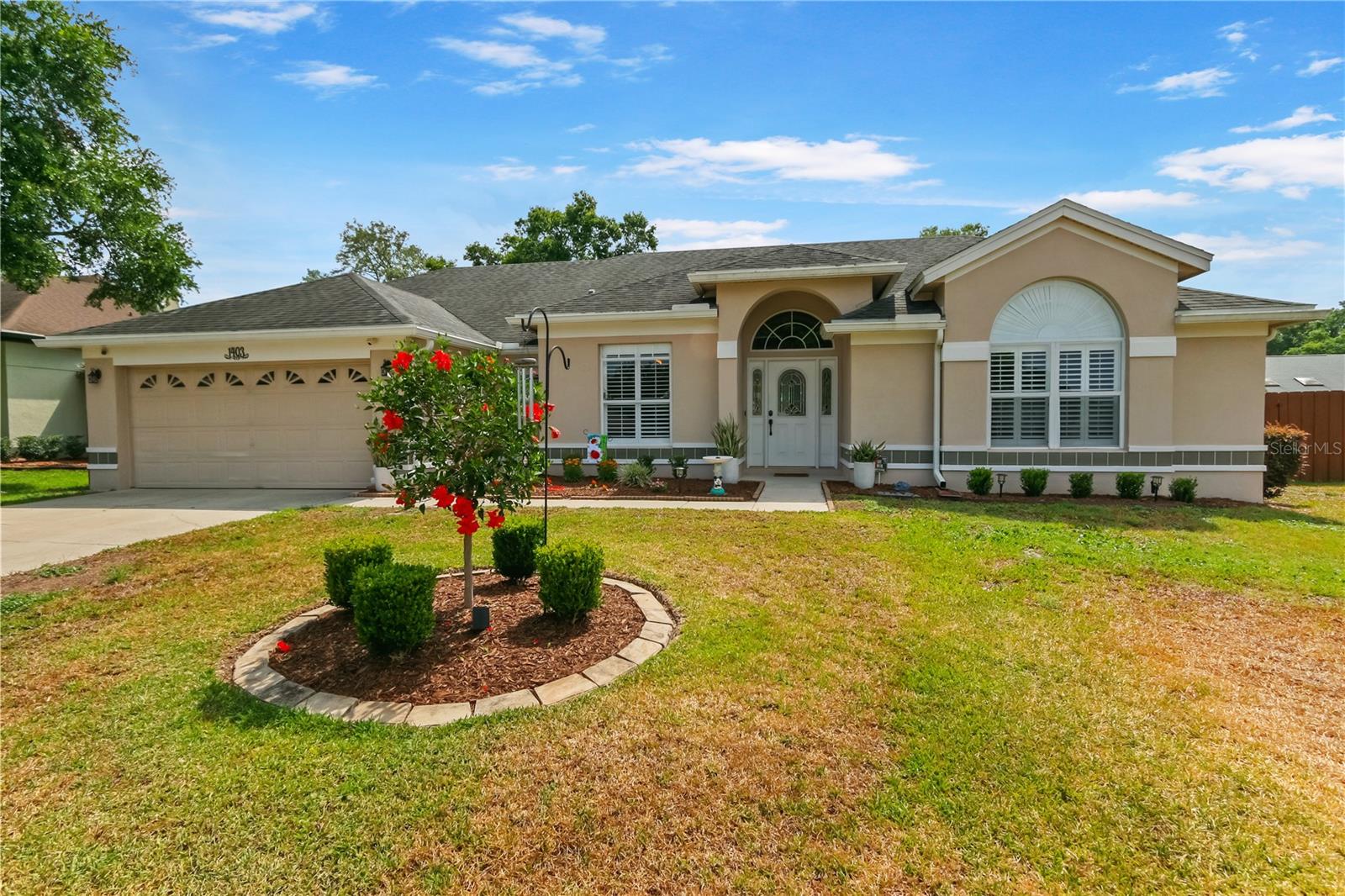
Would you like to sell your home before you purchase this one?
Priced at Only: $565,000
For more Information Call:
Address: 1403 Valley Pine Circle, APOPKA, FL 32712
Property Location and Similar Properties
- MLS#: O6302939 ( Residential )
- Street Address: 1403 Valley Pine Circle
- Viewed: 17
- Price: $565,000
- Price sqft: $181
- Waterfront: No
- Year Built: 1994
- Bldg sqft: 3118
- Bedrooms: 4
- Total Baths: 2
- Full Baths: 2
- Garage / Parking Spaces: 2
- Days On Market: 29
- Additional Information
- Geolocation: 28.7029 / -81.4723
- County: ORANGE
- City: APOPKA
- Zipcode: 32712
- Subdivision: Sweetwater West
- Elementary School: Rock Springs Elem
- Middle School: Apopka Middle
- High School: Apopka High
- Provided by: CHARLES RUTENBERG REALTY ORLANDO
- Contact: Bart Marek
- 407-622-2122

- DMCA Notice
-
DescriptionWelcome to this beautifully maintained 4 bedroom, 2 bath pool home located in the sought after gated community of Sweetwater West. Nestled on tree lined streets in a quiet, established neighborhood, this home offers a perfect blend of comfort and style. Enjoy unbelievably low electric bills due to the whole home SOLAR (owned by seller and included in the sale). Inside, enjoy a spacious layout featuring formal living and dining rooms, as well as a cozy family room and casual dinette. Vaulted ceilings and abundant natural light create an airy, open feel throughout. The updated kitchen boasts updated cabinetry and newer appliances, while the large primary suite is a true retreat with dual walk in closets and a spa like en suite bath featuring high end finishes, dual vanities, and private access to the pool area. Step outside to your own backyard oasis! The custom designed sport pool with dual shallow ends is perfect for volleyball and pool games, and the in ground spa adds a touch of luxury. Enjoy peace of mind with a newer heat pump, upgraded saltwater filtration system, and a 2023 Daikin high efficiency HVAC. Beautiful Wekiva Springs State Park is just a stones throw away. The close proximity of this home to major highways makes it convenient, while still being secluded enough to enjoy peace and privacy. Don't miss this rare opportunity to live in one of the area's most desirable communities!
Payment Calculator
- Principal & Interest -
- Property Tax $
- Home Insurance $
- HOA Fees $
- Monthly -
Features
Building and Construction
- Covered Spaces: 0.00
- Exterior Features: Sidewalk, Sliding Doors
- Flooring: Tile, Wood
- Living Area: 2389.00
- Roof: Shingle
School Information
- High School: Apopka High
- Middle School: Apopka Middle
- School Elementary: Rock Springs Elem
Garage and Parking
- Garage Spaces: 2.00
- Open Parking Spaces: 0.00
Eco-Communities
- Pool Features: Gunite, Heated, In Ground
- Water Source: Public
Utilities
- Carport Spaces: 0.00
- Cooling: Central Air
- Heating: Central, Electric
- Pets Allowed: Yes
- Sewer: Public Sewer
- Utilities: BB/HS Internet Available, Electricity Connected, Public, Sewer Connected, Water Connected
Finance and Tax Information
- Home Owners Association Fee: 275.00
- Insurance Expense: 0.00
- Net Operating Income: 0.00
- Other Expense: 0.00
- Tax Year: 2024
Other Features
- Appliances: Dishwasher, Electric Water Heater, Microwave, Range, Refrigerator
- Association Name: Kaitlin Cantallina
- Association Phone: 407-788-6700
- Country: US
- Interior Features: Ceiling Fans(s), Split Bedroom, Vaulted Ceiling(s), Walk-In Closet(s), Window Treatments
- Legal Description: SWEETWATER WEST 25/12 LOT 71 (LESS 3 FTTHEREOF)
- Levels: One
- Area Major: 32712 - Apopka
- Occupant Type: Owner
- Parcel Number: 35-20-28-8473-00-710
- Possession: Close Of Escrow
- Views: 17
- Zoning Code: R-1AA
Similar Properties
Nearby Subdivisions
.
Acuera Estates
Apopka Ranches
Apopka Terrace
Arbor Rdg Ph 01 B
Arbor Rdg Ph 04 A B
Bent Oak Ph 01
Bentley Woods
Bluegrass Estates
Bridle Path
Bridlewood
Cambridge Commons
Carriage Hill
Chandler Estates
Country Shire
Crossroads At Kelly Park
Dominish Estates
Dream Lake Heights
Eagles Rest Ph 02b
Errol Estate
Errol Estates
Errol Golfside Village
Errol Hills Village
Errol Place
Estates At Sweetwater Golf And
Fisher Plantation B D E
Fisher Plantation B D & E
Foxborough
Golden Gem 50s
Golden Orchard
Heather Glen At Sweetwater Cou
Hilltop Estates
Kelly Park
Kelly Park Hills South Ph 03
Kelly Park Hills South Ph 04
Lake Mc Coy Oaks
Lake Todd Estates
Lakeshorewekiva
Laurel Oaks
Legacy Hills
Lester Rdg
Lexington Club
Lexington Club Ph 02
Magnolia Oaks Ridge
Magnolia Oaks Ridge Ph 02
Majestic Oaks
None
Nottingham Park
Oak Hill Reserve Ph 02
Oak Rdg Ph 2
Oaks At Kelly Park
Oaks/kelly Park Ph 1
Oaks/kelly Park Ph 2
Oakskelly Park Ph 1
Oakskelly Park Ph 2
Oakview
Orange County
Orchid Estates
Palmetto Rdg
Palms Sec 03
Palms Sec 04
Park View Preserve Ph 1
Park View Reserve Phase 1
Parkside At Errol Estates
Parkside At Errol Estates Sub
Parkview Preserve
Pines Of Wekiva Sec 1 Ph 1 Tr
Pines Wekiva Sec 01 Ph 02 Tr D
Pines Wekiva Sec 04 Ph 01 Tr E
Pitman Estates
Plymouth Hills
Plymouth Landing Ph 02 49 20
Ponkan Pines
Quail Estates
Rhetts Ridge
Rock Spgs Estates
Rock Spgs Homesites
Rock Spgs Park
Rock Spgs Rdg Ph Ivb
Rock Spgs Rdg Ph Va
Rock Spgs Rdg Ph Vb
Rock Spgs Rdg Ph Vc
Rock Spgs Rdg Ph Via
Rock Spgs Rdg Ph Vib
Rock Spgs Rdg Ph Viia
Rock Spgs Ridge Ph 01
Rock Spgs Ridge Ph 02
Rock Spgs Ridge Ph 04a 51 137
Rock Springs Ridge
Rock Springs Ridge Ph 03 473
Rock Springs Ridge Ph 04-a 51
Rock Springs Ridge Ph 04a 51 1
Rock Springs Ridge Ph Iv-b
Rock Springs Ridge Ph Ivb
Rock Springs Ridge Ph Vi-b
Rock Springs Ridge Ph Vib
San Sebastian Reserve
Sanctuary Golf Estates
Seasons At Summit Ridge
Spring Hollow Ph 01
Spring Ridge Ph 03 43/61
Spring Ridge Ph 03 43/65
Spring Ridge Ph 03 4361
Spring Ridge Ph 03 4365
Spring Ridge Ph 04 Ut 01 47/11
Spring Ridge Ph 04 Ut 01 47116
Stoneywood Ph 01
Stoneywood Ph 11
Stoneywood Ph Ii
Sweetwater Country Club Sec B
Sweetwater Park Village
Sweetwater West
Tanglewilde St
Villa Capri
Vista Reserve Ph 1
Vista Reserve Ph 2
Votaw Manor
Wekiva Park
Wekiva Preserve 4318
Wekiva Run
Wekiva Run Ph 3a
Wekiva Run Ph Iia
Wekiva Run Ph Iib N
Wekiva Spgs Estates
Wekiva Spgs Reserve Ph 02 4739
Wekiva Springs Reserve Ph 1
Wekiwa Glen Rep
Winding Mdws
Winding Meadows
Windrose
Wolf Lake Ranch

- Frank Filippelli, Broker,CDPE,CRS,REALTOR ®
- Southern Realty Ent. Inc.
- Mobile: 407.448.1042
- frank4074481042@gmail.com



