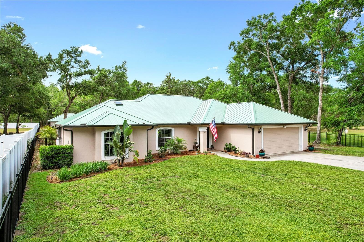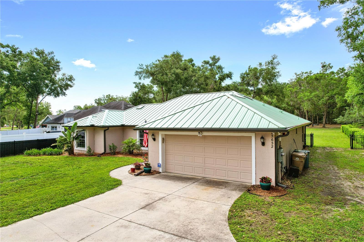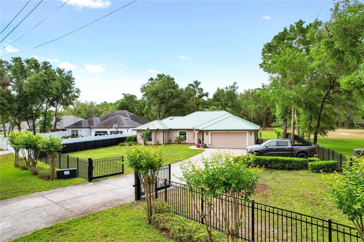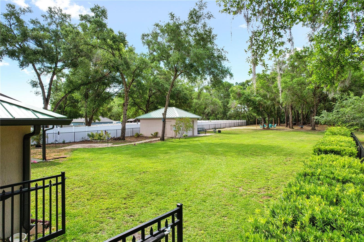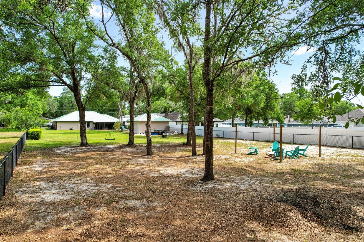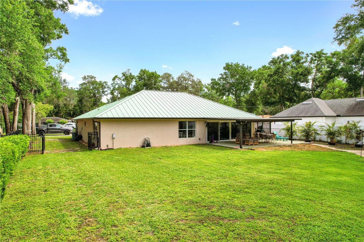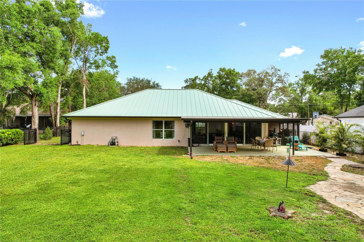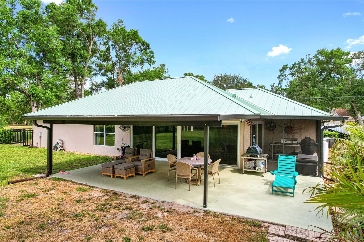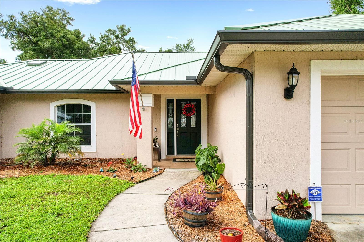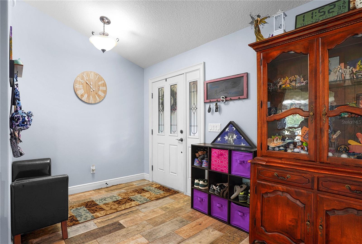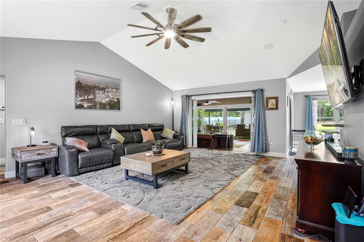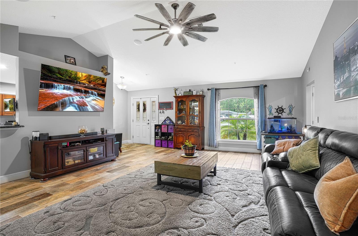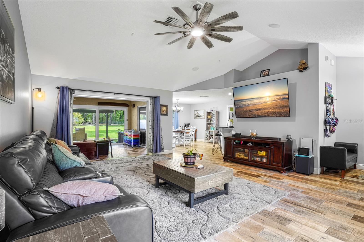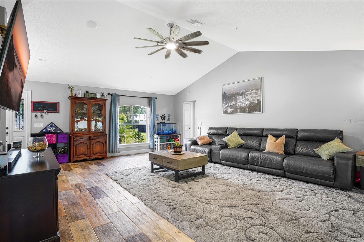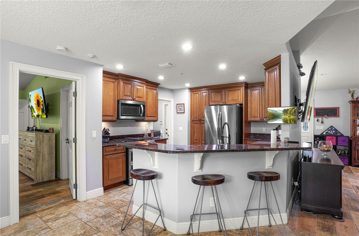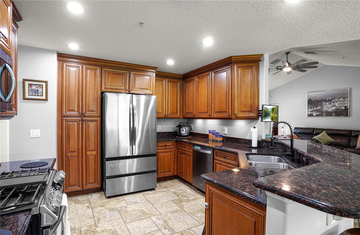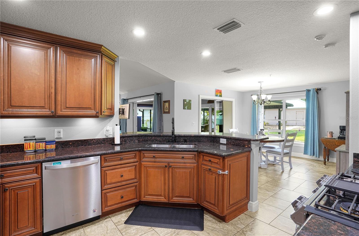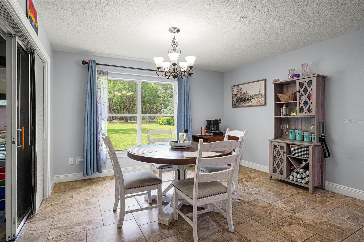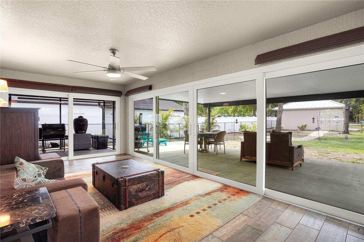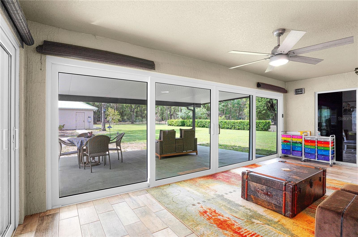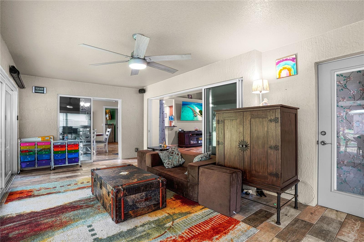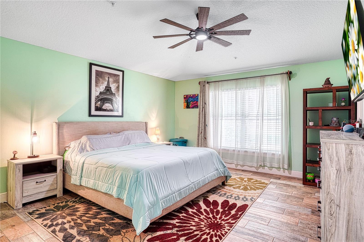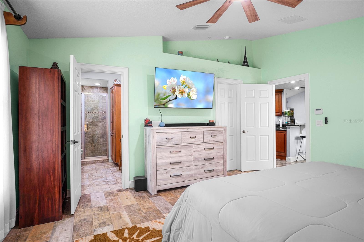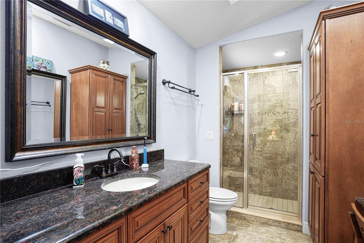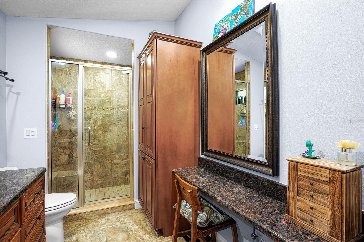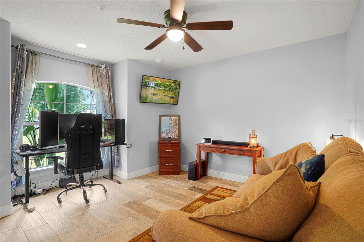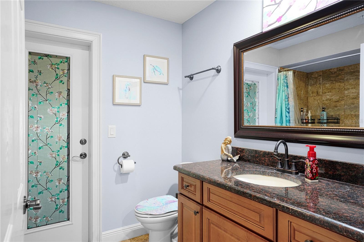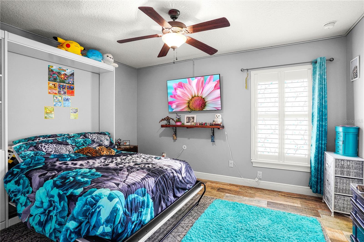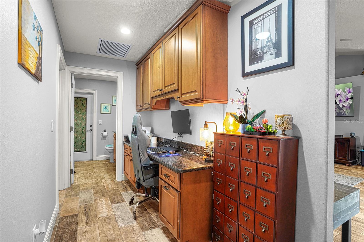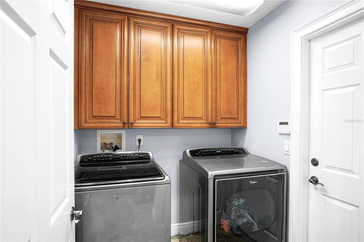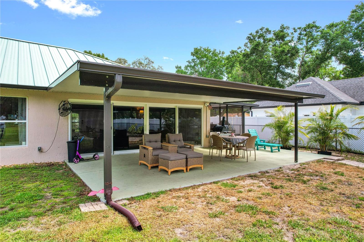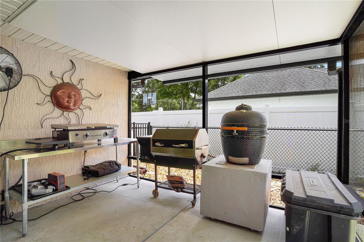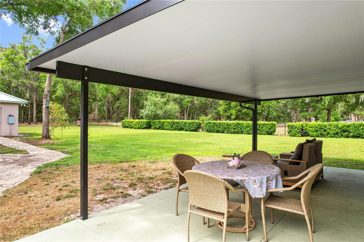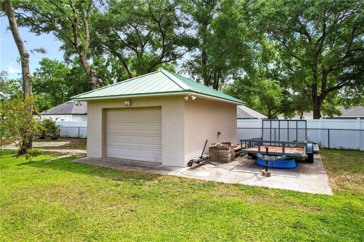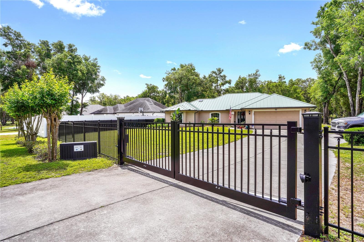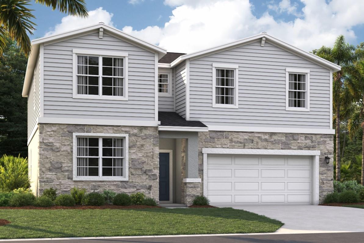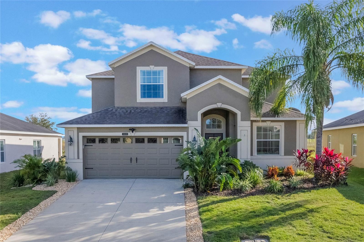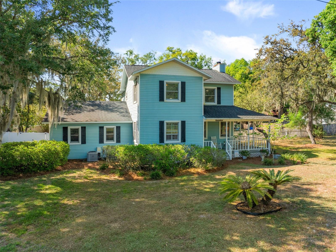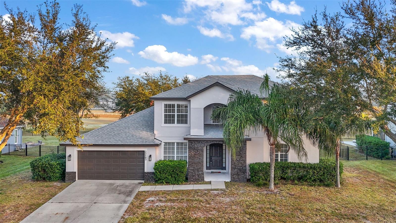25652 Timuquana Drive, SORRENTO, FL 32776
Property Photos
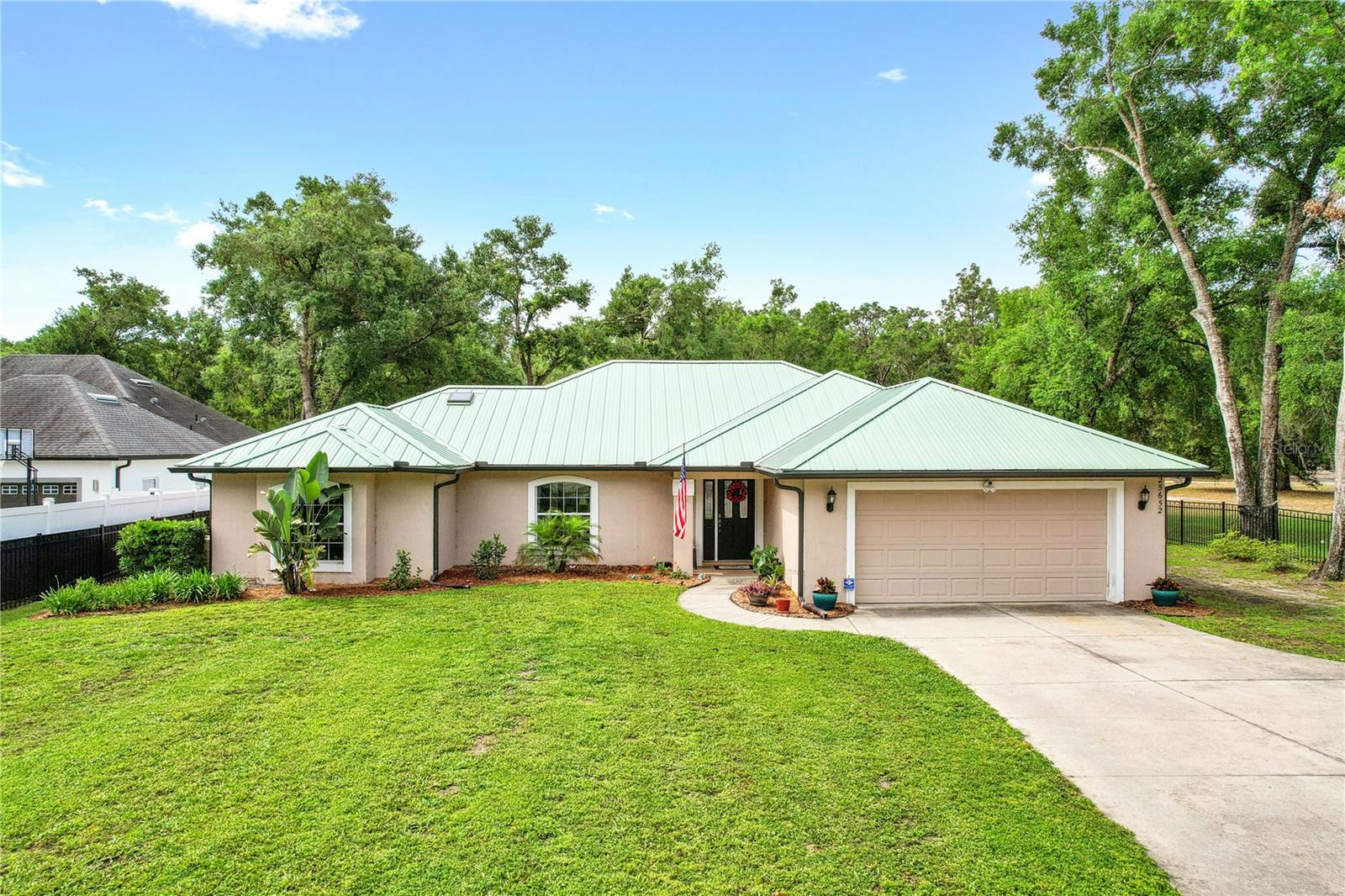
Would you like to sell your home before you purchase this one?
Priced at Only: $499,900
For more Information Call:
Address: 25652 Timuquana Drive, SORRENTO, FL 32776
Property Location and Similar Properties
- MLS#: O6302834 ( Residential )
- Street Address: 25652 Timuquana Drive
- Viewed:
- Price: $499,900
- Price sqft: $189
- Waterfront: No
- Year Built: 2010
- Bldg sqft: 2643
- Bedrooms: 3
- Total Baths: 2
- Full Baths: 2
- Garage / Parking Spaces: 2
- Additional Information
- Geolocation: 28.7914 / -81.5318
- County: LAKE
- City: SORRENTO
- Zipcode: 32776
- Elementary School: Sorrento
- Middle School: Mount Dora
- High School: Mount Dora
- Provided by: EXP REALTY LLC
- Contact: Todd Schroth, PA
- 407-641-2808

- DMCA Notice
-
DescriptionImagine the tranquility of country living in this exceptional custom built home, perfectly situated on a generous .79 acre lot with new METAL ROOF. The property is fully fenced for privacy and security, complete with automatic gates at the entrance and an expansive parking pad, along with a spacious 21 x 24 two car garage. Step onto the welcoming front porch and into a bright and airy open floor plan. The vaulted ceilings and new wood look tile flooring create a seamless flow, offering direct views to the serene backyard. This thoughtfully designed split plan features two sizable bedrooms, walk in closets, connected by an extra wide hallway that includes a custom built in desk ideal for a home office or study area. The third bedroom offers a clever built in Murphy bed, and these rooms share a full bathroom with a tiled bathtub and convenient access to the backyard. The impressive living room flows effortlessly into a large dining space, featuring a peninsula bar that overlooks the beautifully appointed kitchen. Here, you'll find timeless 42" cherry cabinets with drawer pullouts, elegant granite countertops, a gas stove, and stainless steel appliances just a few of the custom touches. A dedicated laundry room, brightened by a solar tube, provides access to the garage. The primary bedroom is a true retreat with ensuite bathroom complete with a tiled shower, custom cabinetry, and a walk in closet featuring built in shelving. Throughout this smart home, you'll notice upgraded lighting, ceiling fans, and stylish plantation shutters. Extend your living space into the delightful all seasons 21' x 11' room, now featuring new windows and custom sliders that provide stunning panoramic views of the backyard. This versatile space is perfect for a game room, an additional living area, or simply enjoying entertaining. An oversized concrete patio with a convenient side screened area offers a sheltered spot for grilling, allowing you to enjoy the outdoors in any weather. A charming stone path leads to a detached 16 x 22 garage, a cozy firepit area, and natural landscaping. For your peace of mind, a termite bond is in place. The property benefits from a shared well for drinking water and a separate well for irrigation, with the septic system located in the front yard. Bring your toys there's plenty of space for your RV and boat! While offering a sense of secluded country living, this home is conveniently located near 441 and 46, with easy access to Mount Dora and Sanford. Plus, the new 429 Wekiva Parkway makes reaching I 4 in just 15 minutes a breeze. Don't miss the opportunity to make this exceptional private retreat your own!
Payment Calculator
- Principal & Interest -
- Property Tax $
- Home Insurance $
- HOA Fees $
- Monthly -
Features
Building and Construction
- Covered Spaces: 0.00
- Exterior Features: Lighting, Rain Gutters, Sliding Doors, Storage
- Fencing: Chain Link, Fenced, Other
- Flooring: Ceramic Tile
- Living Area: 1838.00
- Roof: Metal
School Information
- High School: Mount Dora High
- Middle School: Mount Dora Middle
- School Elementary: Sorrento Elementary
Garage and Parking
- Garage Spaces: 2.00
- Open Parking Spaces: 0.00
Eco-Communities
- Water Source: Well
Utilities
- Carport Spaces: 0.00
- Cooling: Central Air
- Heating: Central, Electric
- Pets Allowed: Yes
- Sewer: Septic Tank
- Utilities: BB/HS Internet Available, Cable Available, Electricity Connected, Natural Gas Connected, Phone Available, Sewer Connected, Water Connected
Finance and Tax Information
- Home Owners Association Fee Includes: Water
- Home Owners Association Fee: 500.00
- Insurance Expense: 0.00
- Net Operating Income: 0.00
- Other Expense: 0.00
- Tax Year: 2024
Other Features
- Appliances: Dishwasher, Disposal, Dryer, Electric Water Heater, Microwave, Range, Refrigerator, Washer
- Association Name: Timuquana Park HOA/Stephanie Hall
- Association Phone: 561-601-3795
- Country: US
- Interior Features: Built-in Features, Ceiling Fans(s)
- Legal Description: TIMUQUANA PARK PB 60 PG 50 LOT 2 N'LY 1/2 OF SELMA AVE LYING S OF LOT 2 BOUNDED ON E BY THE E LINE OF SAID LOT 2 EXTENDED S & BOUNDED ON W BY THE W LINE OF BLK 98 MY PLYMOUTH SEC A PB 8 PG 85 EXTENDED N'LY ORB 6177 PG 2131
- Levels: One
- Area Major: 32776 - Sorrento / Mount Plymouth
- Occupant Type: Owner
- Parcel Number: 32-19-28-0010-000-00200
- Possession: Close Of Escrow
- Zoning Code: R-3
Similar Properties
Nearby Subdivisions
23572357
Cross Tie Ranch
Deerwood Farms
Fairways At Mt Plymouth Ph 01
Fairways At Mt Plymouth Ph 03
Fairways At Mt Plymouth Ph 04
Heathrow Country Est Homes Ph
Heathrow Country Estate
Heathrow Country Estate Homes
Heathrow Country Estateredtail
Heathrow Country Estates
Mount Plymouth
Mt Plymouth Fifth Add
None
Not On The List
Parkwolf Branch Oaks Ph 4
Plymouth Terrace
Serenity At Redtail Sub
Sorrento Hills Ph 01 02 Lt 01
Sorrento Pines
Sorrento Pines Ph 1a
Sorrento Spgs Ph 04
Sorrento Springs Ph 04
Sorrento Springshills
Wekiva River Acres
Wolfbranch Estates Sub
Wolfbranch Meadows Sub

- Frank Filippelli, Broker,CDPE,CRS,REALTOR ®
- Southern Realty Ent. Inc.
- Mobile: 407.448.1042
- frank4074481042@gmail.com



