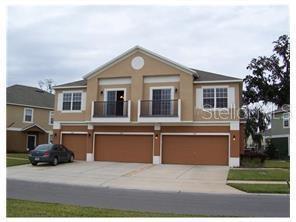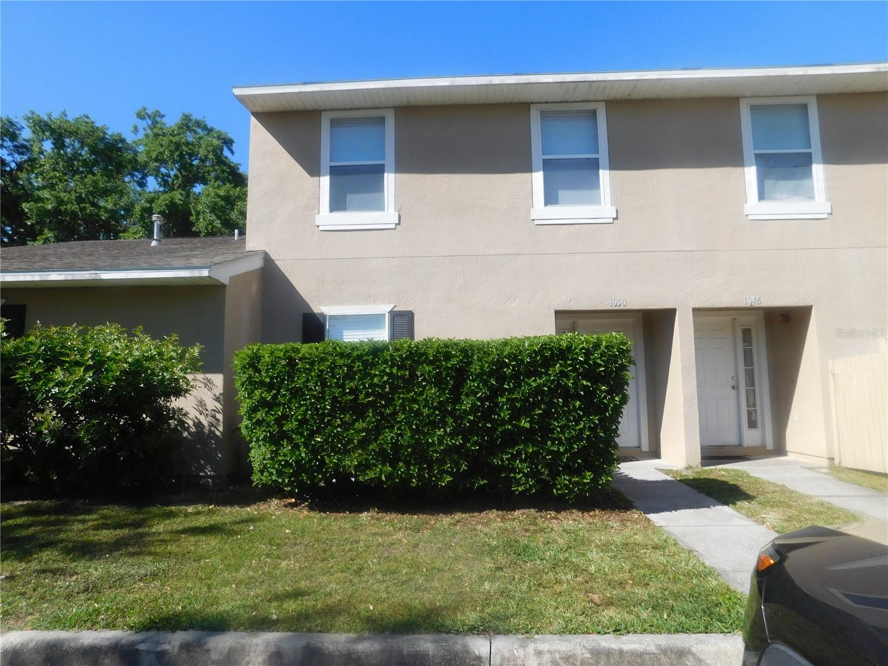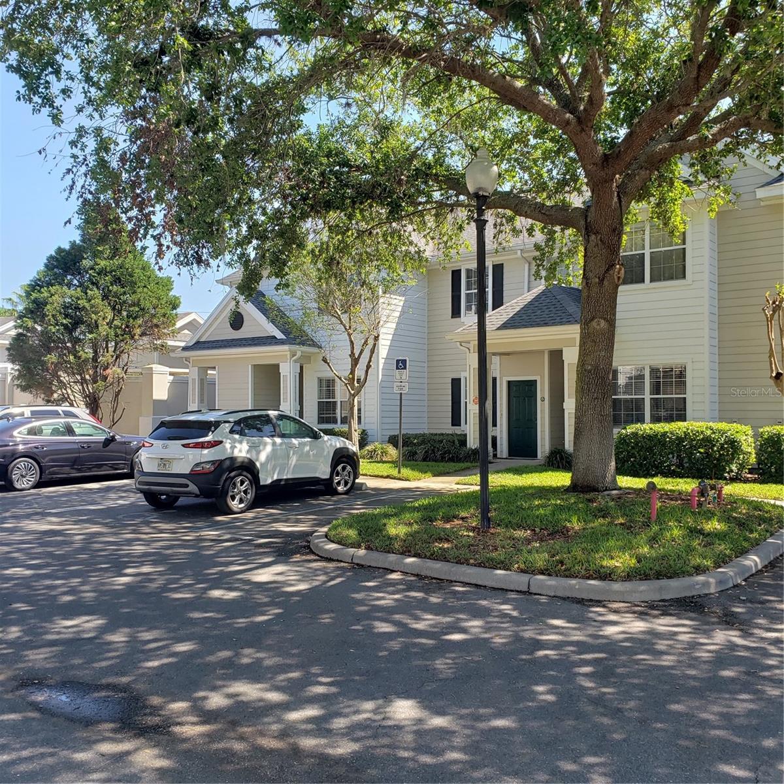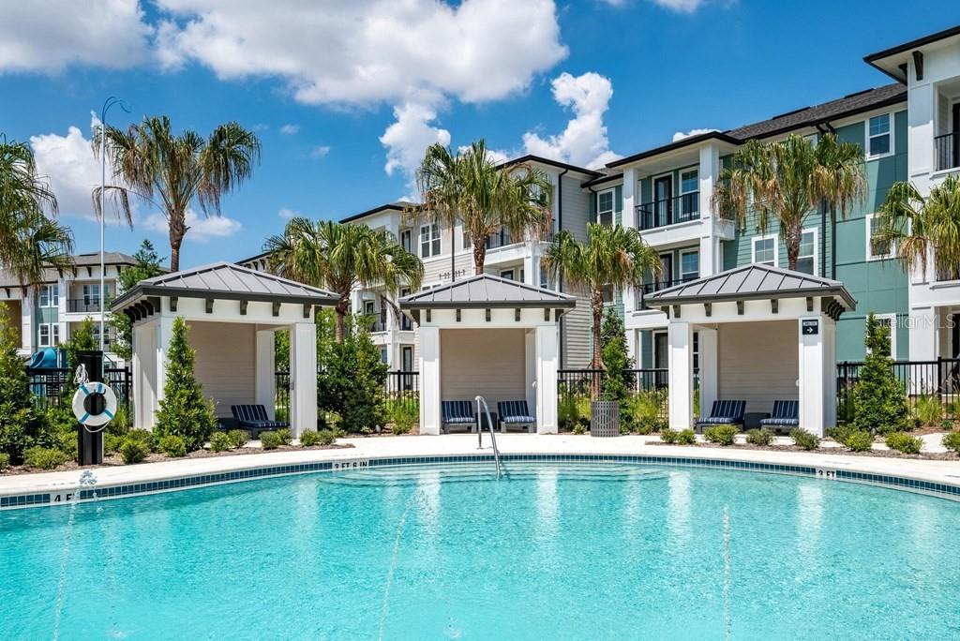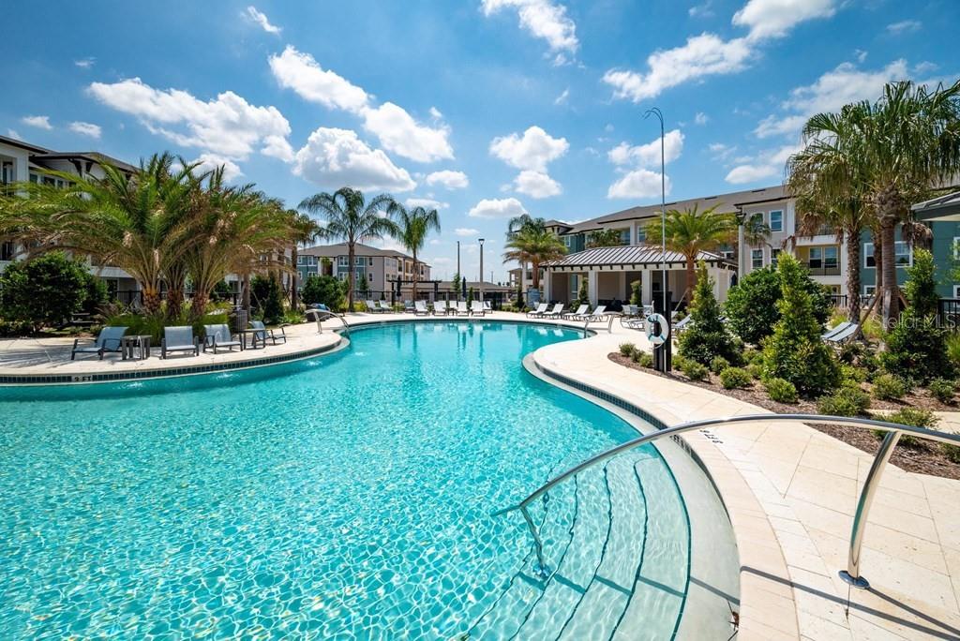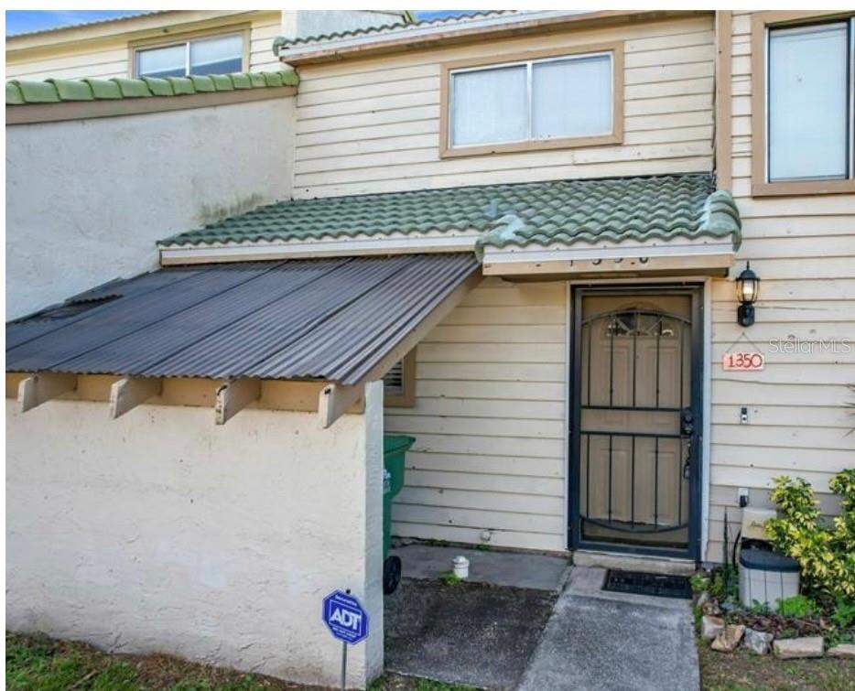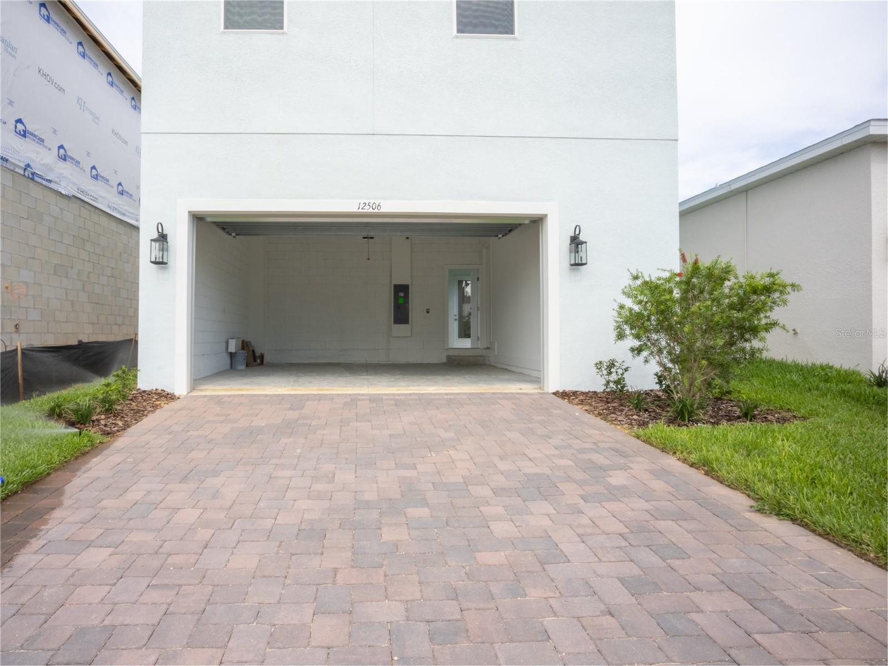1313 Eagle Lane, WINTER GARDEN, FL 34787
Property Photos
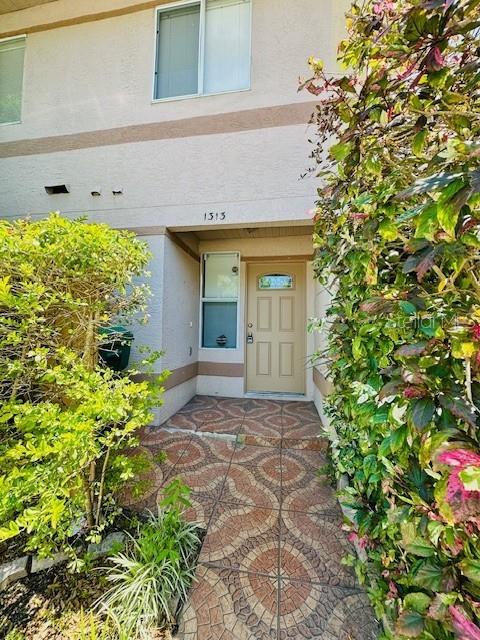
Would you like to sell your home before you purchase this one?
Priced at Only: $1,850
For more Information Call:
Address: 1313 Eagle Lane, WINTER GARDEN, FL 34787
Property Location and Similar Properties
- MLS#: O6302311 ( Residential Lease )
- Street Address: 1313 Eagle Lane
- Viewed: 120
- Price: $1,850
- Price sqft: $1
- Waterfront: No
- Year Built: 1994
- Bldg sqft: 1256
- Bedrooms: 3
- Total Baths: 2
- Full Baths: 2
- Days On Market: 71
- Additional Information
- Geolocation: 28.5467 / -81.6025
- County: ORANGE
- City: WINTER GARDEN
- Zipcode: 34787
- Subdivision: Westside Twnhms Ph 04
- Elementary School: SunRidge
- Middle School: SunRidge
- High School: West Orange
- Provided by: METRO CITY REALTY
- Contact: Jennifer Linton
- 407-237-3331

- DMCA Notice
-
DescriptionFresh paint and NEW floors! Washer and Dryer included! This adorable town home is located in the Westside Townhomes Community of Winter Garden. The home offers an open floor plan with the master bedroom downstairs and a large closet with plenty of storage space. The kitchen opens out to the living room with a lovely view of the patio which is screened in and perfect for entertaining guests or relaxing. The first floor has tile throughout, including the master bedroom. A staircase leads up to the additional 2 bedrooms upstairs, with new laminate vinyl plank. This town home is close to the turnpike and major highways. Only a couple minutes away, is the festive Winter Garden Village at Fowlers Grove! ALL your favorite shops surround the beautifully styled village with historic plaques that tell of the once residents of this renowned city. Schedule a showing today! **Must meet qualifications for approval. *620+ credit, verifiable income must be 3x's the rent amount, no previous evictions, must receive rental history verification (if applicable)**
Payment Calculator
- Principal & Interest -
- Property Tax $
- Home Insurance $
- HOA Fees $
- Monthly -
Features
Building and Construction
- Covered Spaces: 0.00
- Living Area: 1256.00
School Information
- High School: West Orange High
- Middle School: SunRidge Middle
- School Elementary: SunRidge Elementary
Garage and Parking
- Garage Spaces: 0.00
- Open Parking Spaces: 0.00
Utilities
- Carport Spaces: 0.00
- Cooling: Central Air
- Heating: Electric, Natural Gas
- Pets Allowed: Cats OK, Dogs OK, Number Limit, Size Limit
Finance and Tax Information
- Home Owners Association Fee: 0.00
- Insurance Expense: 0.00
- Net Operating Income: 0.00
- Other Expense: 0.00
Other Features
- Appliances: Cooktop, Dryer, Microwave, Range, Refrigerator, Washer
- Association Name: Westside Townhomes
- Country: US
- Furnished: Unfurnished
- Interior Features: Ceiling Fans(s), High Ceilings, Living Room/Dining Room Combo, Open Floorplan, Thermostat
- Levels: Two
- Area Major: 34787 - Winter Garden/Oakland
- Occupant Type: Vacant
- Parcel Number: 27-22-27-9254-28-040
- Views: 120
Owner Information
- Owner Pays: None
Similar Properties
Nearby Subdivisions
Belle Meadeph I B D G
Black Lake Park
Bronsons Lndgs F M
Daniels Landing
Deerfield Place Ag
Dunbar Manor
Emerald Rdg H
Enclavehamlin
Encore At Ovation
Encore/ovation Ph 4a
Encore/ovation-ph 3
Encoreovation Ph 4a
Encoreovationph 3
Encoreovationph 4b
Estates At Lakeview Preserve
Grove Pkstone Crest Ae
Hamilton Gardens
Hamlin Reserve
Harvest At Ovation
Harvest/ovation
Hawksmoor Ph 4
Hickory Hammock
Lake Hancock Preserve
Lakeshore Preserve Ph 2
Lakeshore Preserve Ph 4
Lakeshore Preserve Ph 5
Lakeside At Hamlin
Lakesidehamlin
Lakeview Pointe/horizon West P
Lakeview Preserve
Latham Park North
Latham Park South
Manns First Add
Mezzano
Northlake At Ovation
Northlake/ovation Ph 1
Northlakeovation Ph 1
Orchard Hills Ph 1
Orchard Hills Ph 2
Orchard Hills Ph 4
Osprey
Osprey Ranch Ph 1
Osprey Ranch Phase 1
Overlook 2/hamlin Ph 2 & 5
Overlook 2hamlin Ph 1 6
Overlook 2hamlin Ph 2 5
Overlook At Hamlin
Panther View
Park Placewinter Garden
Parkview At Hamlin
Regency Oaks Ph 02 Ac
Serenade At Ovation
Signature Lakes Ph 2a
Signature Lakes Ph 3b-5 & 3b-7
Silverleaf
Silverleaf Oaks At Hamlin Phas
Silverleaf Reserve At Hamlin
Southern Blvd
Southern Pines
Southern Pines Condo
Sterling Pointe 481
Stoneybrook West I
Stoneybrook West Ut 04 48 48
Storey Grove Ph 1a2
Storey Grove Ph 1b1a
Storey Grove Ph 1b4
Storey Grove Ph 2
Storey Grove Ph 4
Storey Grv Ph 4
Summerlake
Summerlake Pd Ph 2a 2b
Summerlake Pd Ph 2c 2d 2e
Summerlake Pd Ph 3a
Summerlake Pd Ph 3b
Summerlake Pd Ph 4b
The Cove At Hamlin
Tucker Oaks
Tucker Oaks Condo Ph 1
Tucker Okas
Village Grove Ph 02
Waterleigh
Waterleigh Ph 2a
Waterleigh Ph 2b
Waterleigh Ph 2d
Waterleigh Ph 2e
Waterleigh Ph Ib
Waterleigh Phase 2
Waterleight
Watermark
Watermark Ph 1a
Watermark Ph 1b
Watermark Ph 4
Waterside On Johns Lake
Waterside/johns Lk-ph 1
Watersidejohns Lkph 1
West Lake Hancock Estates
Westfield 03 Phb Am
Westhaven/ovation
Westhavenovation
Westpoint Twnhms A B
Westpoint Twnhms A & B
Westside Twnhms Ph 04
Westside Twnhms-ph 05 A B & C
Westside Twnhmsph 05 A B C
Winding Bay Ph 1b
Winding Bay Ph 2
Winding Bay Preserve
Windtree Gardens
Windtree Gardens Condo Ph 01
Windtree Gardens Condo Ph 05
Woodbridge On Green

- Frank Filippelli, Broker,CDPE,CRS,REALTOR ®
- Southern Realty Ent. Inc.
- Mobile: 407.448.1042
- frank4074481042@gmail.com























