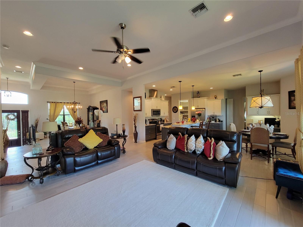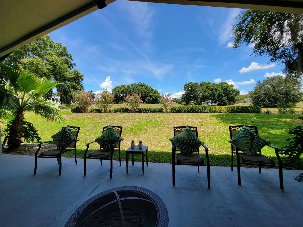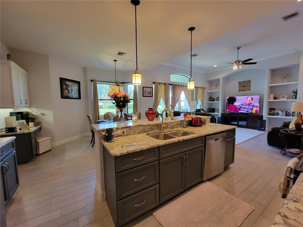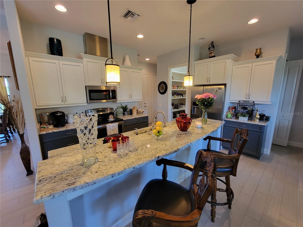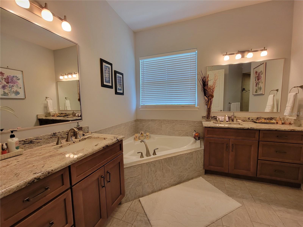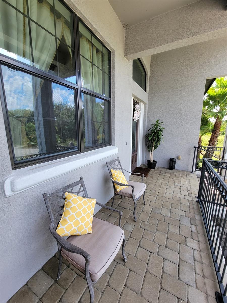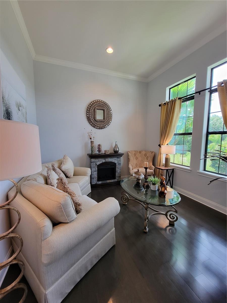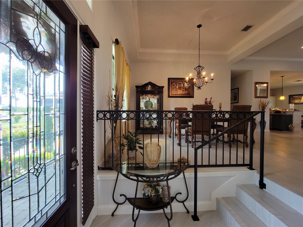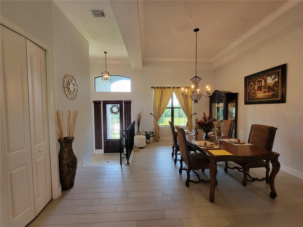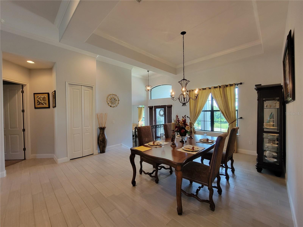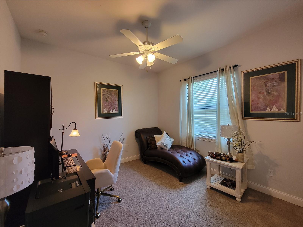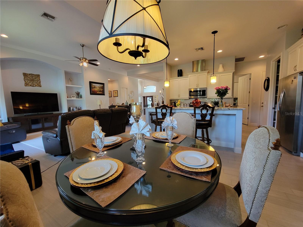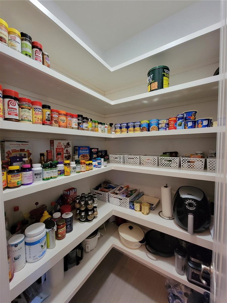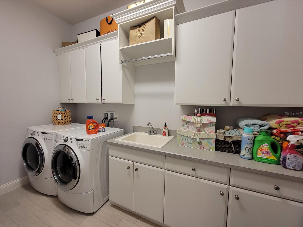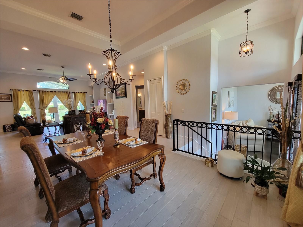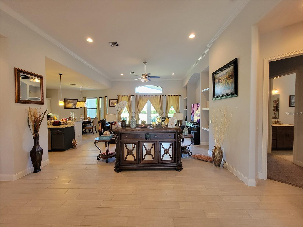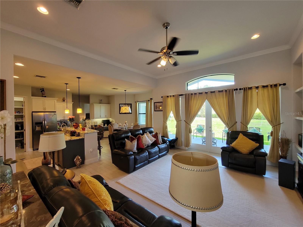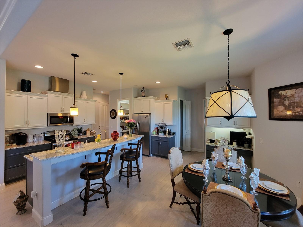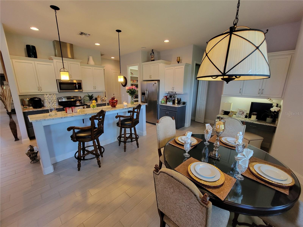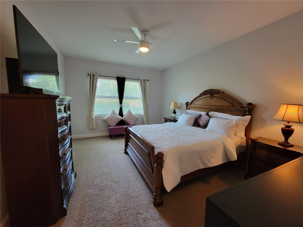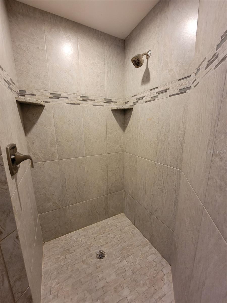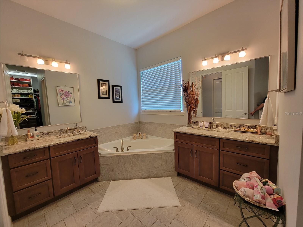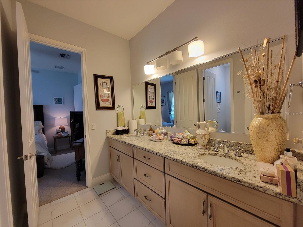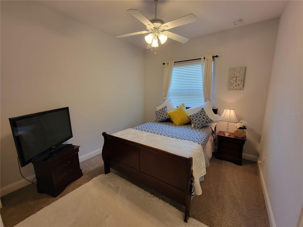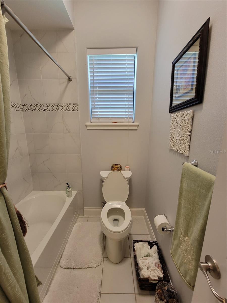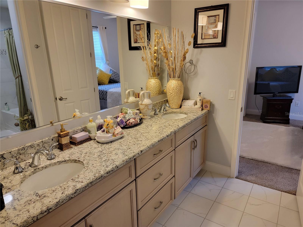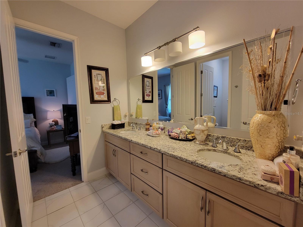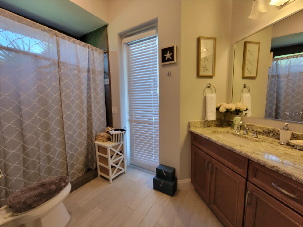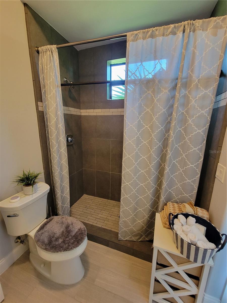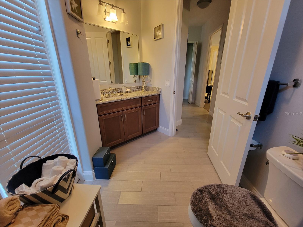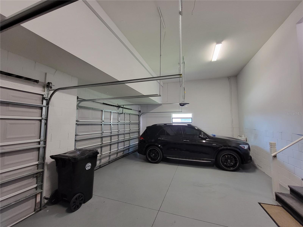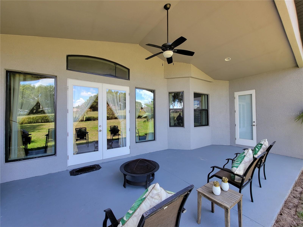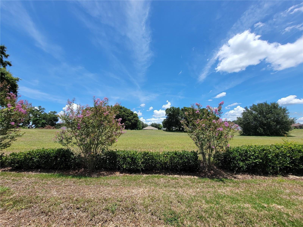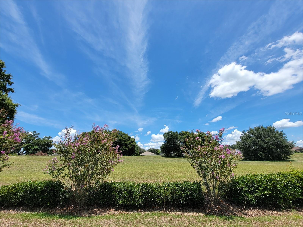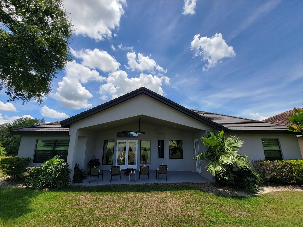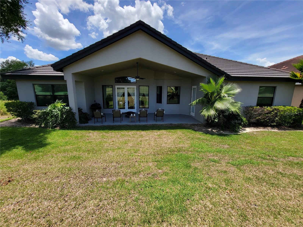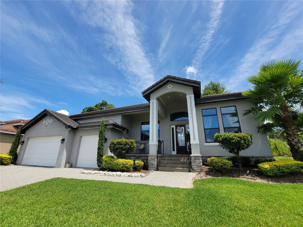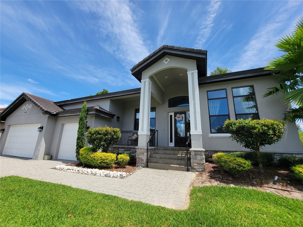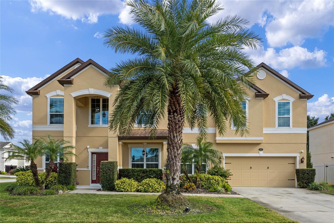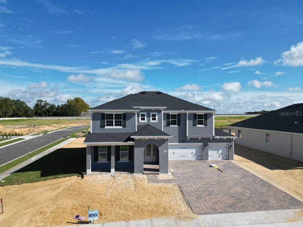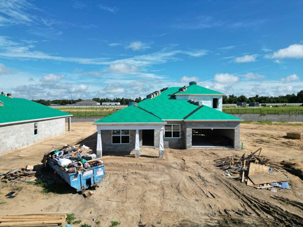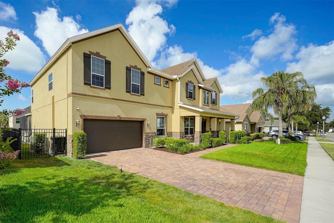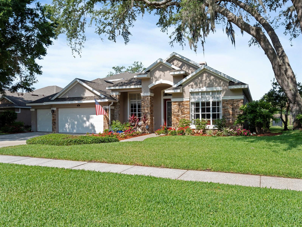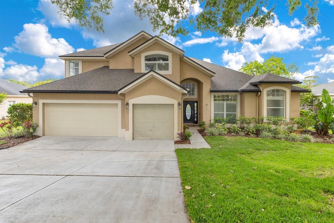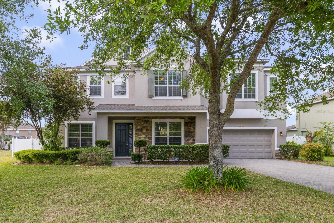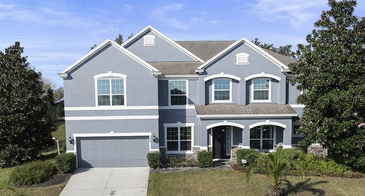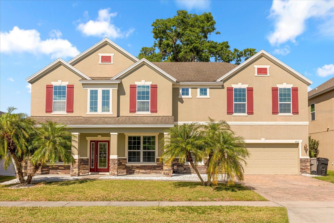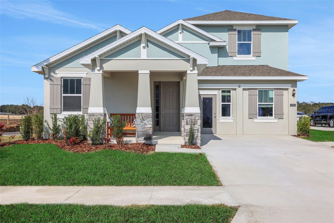603 Sanctuary Golf Place, APOPKA, FL 32712
Property Photos
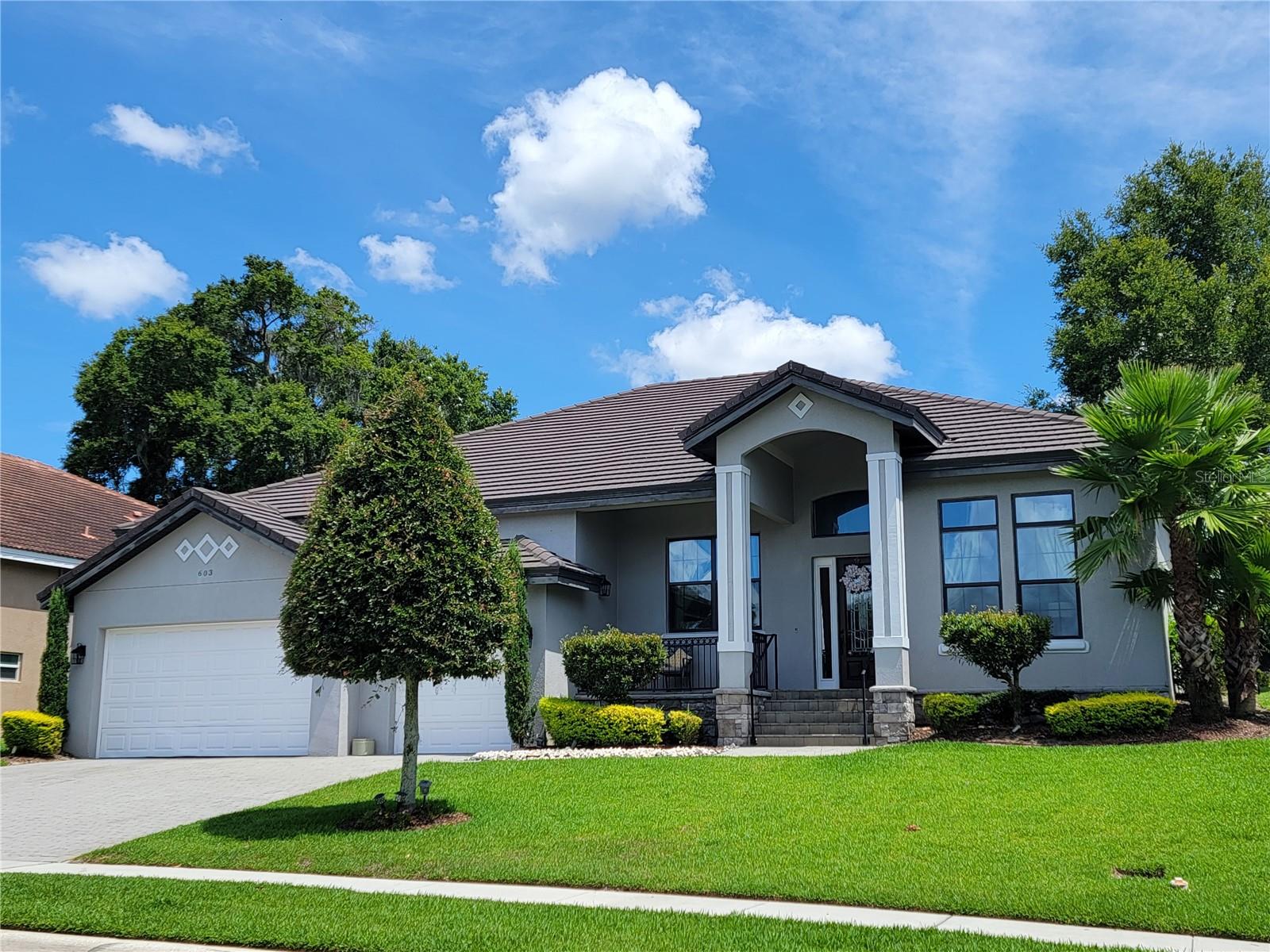
Would you like to sell your home before you purchase this one?
Priced at Only: $675,000
For more Information Call:
Address: 603 Sanctuary Golf Place, APOPKA, FL 32712
Property Location and Similar Properties
- MLS#: O6302094 ( Residential )
- Street Address: 603 Sanctuary Golf Place
- Viewed: 20
- Price: $675,000
- Price sqft: $176
- Waterfront: No
- Year Built: 2015
- Bldg sqft: 3842
- Bedrooms: 4
- Total Baths: 3
- Full Baths: 3
- Garage / Parking Spaces: 3
- Days On Market: 30
- Additional Information
- Geolocation: 28.7043 / -81.5241
- County: ORANGE
- City: APOPKA
- Zipcode: 32712
- Subdivision: Sanctuary Golf Estates
- Elementary School: Dream Lake Elem
- Middle School: Apopka Middle
- High School: Apopka High
- Provided by: EXP REALTY LLC
- Contact: Frank Baloun
- 888-883-8509

- DMCA Notice
-
DescriptionOne of a kind custom home surrounded by unique custom properties. Get away from cookie cutter communities and into this gated sanctuary filled with tile roof estates. This four bedroom, three bath home has a massive, oversized three car garage and sits on a hill enjoying extended views and gaining additional character. Steps lead up to your covered front porch where you can take in the green space and beautiful neighboring properties. Upon entry you find yourself in your new foyer with porcelain floors and a warm welcoming light fixture. A formal den or living room is found adjacent to the entry. Three steps up from the foyer brings you to the level of the rest of the home as you enter a massive dining room / great room combo. The kitchen can be seen adjacent to the family room section of the great open floor plan and is equipped with newer stainless steel appliances, granite counter tops, undermount sink, upgraded faucet, pendant lights, island with breakfast bar, walk in pantry with wood shelving, built in microwave with stainless hood and much more. A dinette at the rear of the home finishes off this elegant space. The whole room is full of natural light, upgraded fixtures and recessed lighting. Porcelain floors seamlessly flow through the space. The large primary bedroom is a secluded space where you can enjoy everything this suite has to offer. A deep, spacious corner tub, shaped for comfort nestles between the two separate vanities each with personal sink and mirror. The master closet is large, walk in and has extensive wooden built ins. You need to see this closet. On the other side of the home, you will find two secondary bedrooms with a jack and jill bath between them. Dual vanities, granite tops and undermount sinks with a large water closet including a beautiful large shower. The fourth bedroom is located across from the 3rd bathroom which doubles as a possible pool bath with access to the patio area. Your patio is a grand covered space leading out into a spacious area which could accommodate a pool. This amazing home is located a mere 1.5 miles from the nearest highway and even closer to local grocery stores. Just three miles away, you'll find the Apopka City Athletic Complex complete with sports fields and much more. The proximity to the highway makes this home close to anywhere you need to go in Orlando and a very short drive from Winter Garden, and a quick ride down the 429 to the Walt Disney World Resort area. Do not wait! Contact for the next available viewing time.
Payment Calculator
- Principal & Interest -
- Property Tax $
- Home Insurance $
- HOA Fees $
- Monthly -
Features
Building and Construction
- Covered Spaces: 0.00
- Exterior Features: Lighting, Private Mailbox, Sidewalk
- Flooring: Carpet, Ceramic Tile, Tile
- Living Area: 2730.00
- Roof: Slate, Tile
Property Information
- Property Condition: Completed
Land Information
- Lot Features: Greenbelt, Gentle Sloping, City Limits, Landscaped, Sidewalk, Street Dead-End, Paved
School Information
- High School: Apopka High
- Middle School: Apopka Middle
- School Elementary: Dream Lake Elem
Garage and Parking
- Garage Spaces: 3.00
- Open Parking Spaces: 0.00
- Parking Features: Driveway, Garage Door Opener, Oversized
Eco-Communities
- Water Source: Public
Utilities
- Carport Spaces: 0.00
- Cooling: Central Air
- Heating: Central, Electric
- Pets Allowed: Cats OK, Dogs OK
- Sewer: Public Sewer
- Utilities: BB/HS Internet Available, Electricity Connected, Public, Sewer Connected, Water Connected
Amenities
- Association Amenities: Gated, Playground
Finance and Tax Information
- Home Owners Association Fee: 1300.00
- Insurance Expense: 0.00
- Net Operating Income: 0.00
- Other Expense: 0.00
- Tax Year: 2024
Other Features
- Appliances: Dishwasher, Disposal, Dryer, Electric Water Heater, Microwave, Range, Refrigerator, Washer
- Association Name: Susan Werly
- Association Phone: 407-788-2953
- Country: US
- Interior Features: Ceiling Fans(s), Crown Molding, High Ceilings, Kitchen/Family Room Combo, Living Room/Dining Room Combo, Open Floorplan, Primary Bedroom Main Floor, Split Bedroom, Stone Counters, Tray Ceiling(s), Walk-In Closet(s), Window Treatments
- Legal Description: SANCTUARY GOLF ESTATES 63/61 LOT 11
- Levels: One
- Area Major: 32712 - Apopka
- Occupant Type: Owner
- Parcel Number: 33-20-28-8257-00-110
- Possession: Close Of Escrow
- Style: Florida
- View: Park/Greenbelt, Trees/Woods
- Views: 20
- Zoning Code: RMF
Similar Properties
Nearby Subdivisions
.
Acuera Estates
Apopka Ranches
Apopka Terrace
Arbor Rdg Ph 01 B
Arbor Rdg Ph 04 A B
Bent Oak Ph 01
Bentley Woods
Bluegrass Estates
Bridle Path
Bridlewood
Cambridge Commons
Carriage Hill
Chandler Estates
Country Shire
Crossroads At Kelly Park
Dominish Estates
Dream Lake Heights
Eagles Rest Ph 02b
Errol Estate
Errol Estates
Errol Golfside Village
Errol Hills Village
Errol Place
Estates At Sweetwater Golf And
Fisher Plantation B D E
Fisher Plantation B D & E
Foxborough
Golden Gem 50s
Golden Orchard
Heather Glen At Sweetwater Cou
Hilltop Estates
Kelly Park
Kelly Park Hills South Ph 03
Kelly Park Hills South Ph 04
Lake Mc Coy Oaks
Lake Todd Estates
Lakeshorewekiva
Laurel Oaks
Legacy Hills
Lester Rdg
Lexington Club
Lexington Club Ph 02
Magnolia Oaks Ridge
Magnolia Oaks Ridge Ph 02
Majestic Oaks
None
Nottingham Park
Oak Hill Reserve Ph 02
Oak Rdg Ph 2
Oaks At Kelly Park
Oaks/kelly Park Ph 1
Oaks/kelly Park Ph 2
Oakskelly Park Ph 1
Oakskelly Park Ph 2
Oakview
Orange County
Orchid Estates
Palmetto Rdg
Palms Sec 03
Palms Sec 04
Park View Preserve Ph 1
Park View Reserve Phase 1
Parkside At Errol Estates
Parkside At Errol Estates Sub
Parkview Preserve
Pines Of Wekiva Sec 1 Ph 1 Tr
Pines Wekiva Sec 01 Ph 02 Tr D
Pines Wekiva Sec 04 Ph 01 Tr E
Pitman Estates
Plymouth Hills
Plymouth Landing Ph 02 49 20
Ponkan Pines
Quail Estates
Rhetts Ridge
Rock Spgs Estates
Rock Spgs Homesites
Rock Spgs Park
Rock Spgs Rdg Ph Ivb
Rock Spgs Rdg Ph Va
Rock Spgs Rdg Ph Vb
Rock Spgs Rdg Ph Vc
Rock Spgs Rdg Ph Via
Rock Spgs Rdg Ph Vib
Rock Spgs Rdg Ph Viia
Rock Spgs Ridge Ph 01
Rock Spgs Ridge Ph 02
Rock Spgs Ridge Ph 04a 51 137
Rock Springs Ridge
Rock Springs Ridge Ph 03 473
Rock Springs Ridge Ph 04-a 51
Rock Springs Ridge Ph 04a 51 1
Rock Springs Ridge Ph Iv-b
Rock Springs Ridge Ph Ivb
Rock Springs Ridge Ph Vi-b
Rock Springs Ridge Ph Vib
San Sebastian Reserve
Sanctuary Golf Estates
Seasons At Summit Ridge
Spring Hollow Ph 01
Spring Ridge Ph 03 43/61
Spring Ridge Ph 03 43/65
Spring Ridge Ph 03 4361
Spring Ridge Ph 03 4365
Spring Ridge Ph 04 Ut 01 47/11
Spring Ridge Ph 04 Ut 01 47116
Stoneywood Ph 01
Stoneywood Ph 11
Stoneywood Ph Ii
Sweetwater Country Club Sec B
Sweetwater Park Village
Sweetwater West
Tanglewilde St
Villa Capri
Vista Reserve Ph 1
Vista Reserve Ph 2
Votaw Manor
Wekiva Park
Wekiva Preserve 4318
Wekiva Run
Wekiva Run Ph 3a
Wekiva Run Ph Iia
Wekiva Run Ph Iib N
Wekiva Spgs Estates
Wekiva Spgs Reserve Ph 02 4739
Wekiva Springs Reserve Ph 1
Wekiwa Glen Rep
Winding Mdws
Winding Meadows
Windrose
Wolf Lake Ranch

- Frank Filippelli, Broker,CDPE,CRS,REALTOR ®
- Southern Realty Ent. Inc.
- Mobile: 407.448.1042
- frank4074481042@gmail.com



