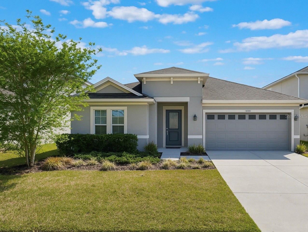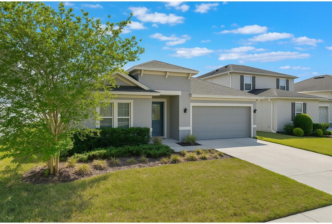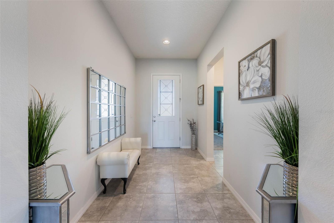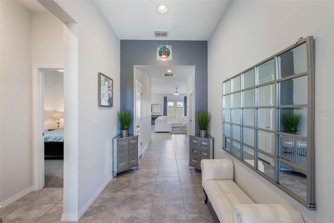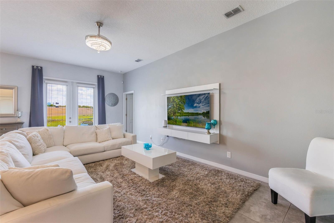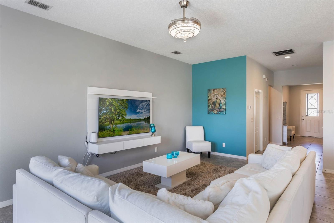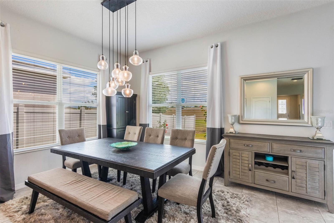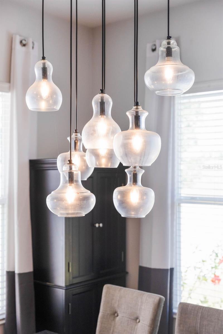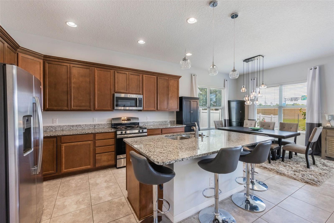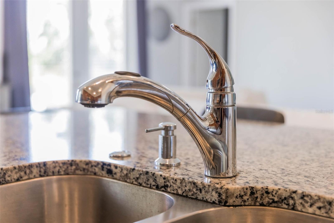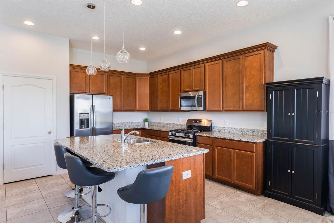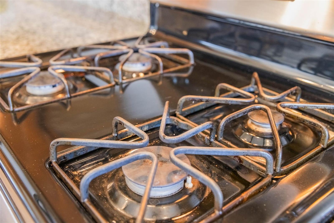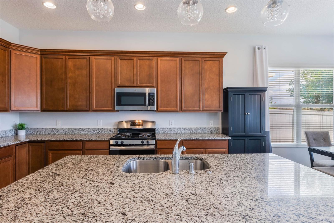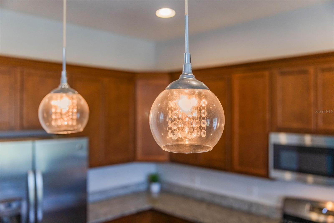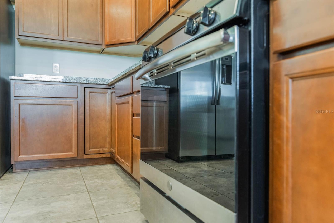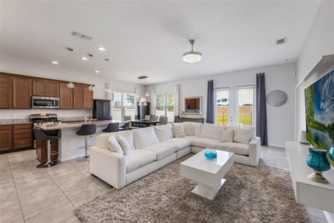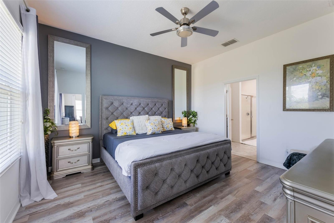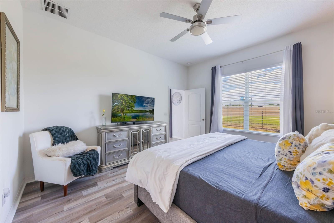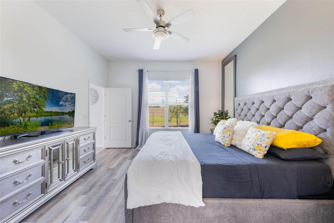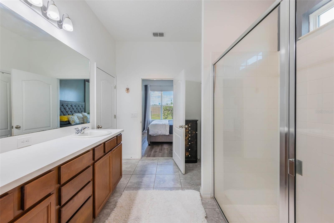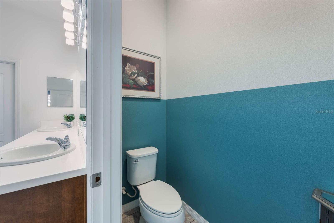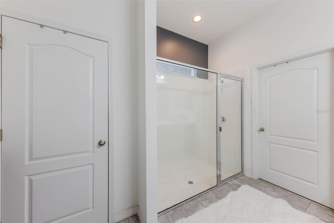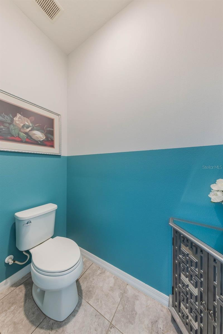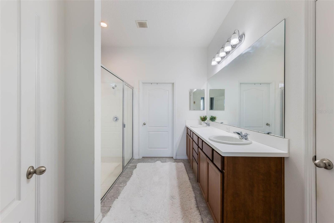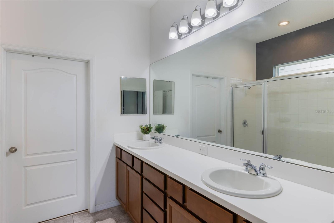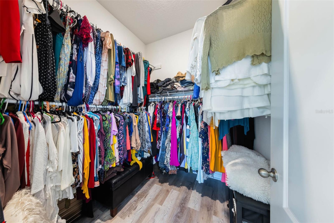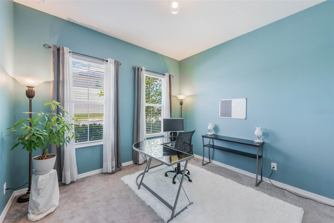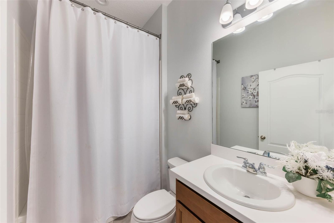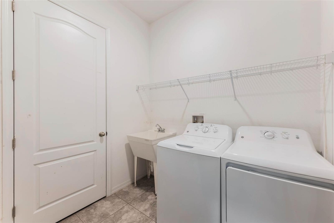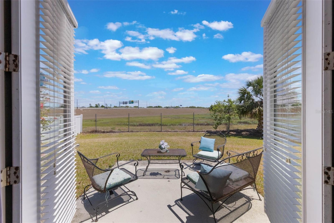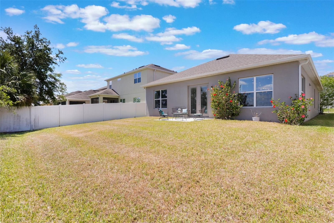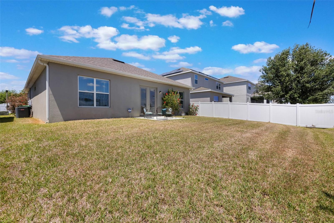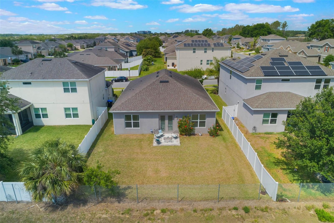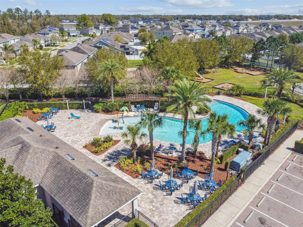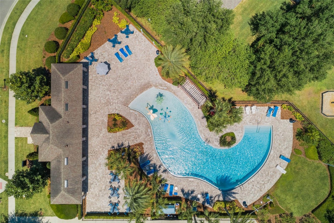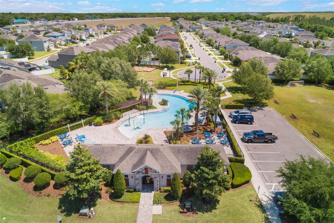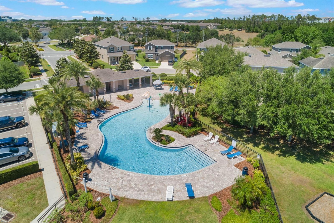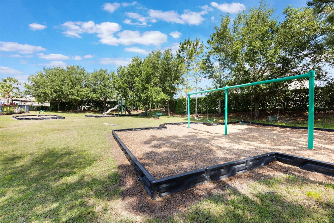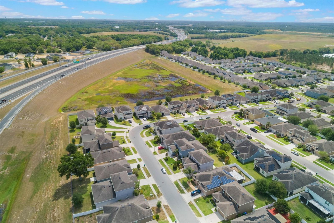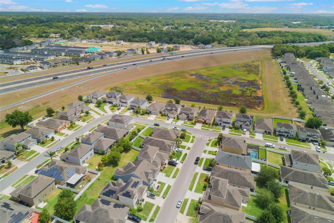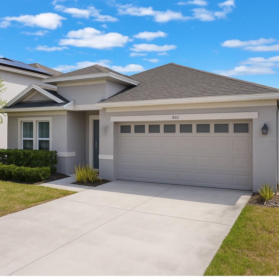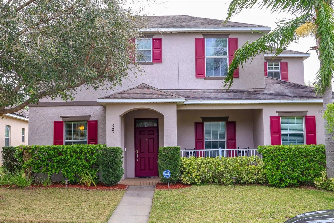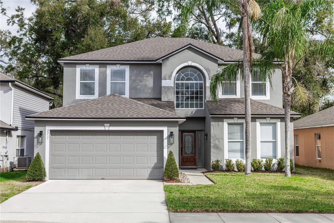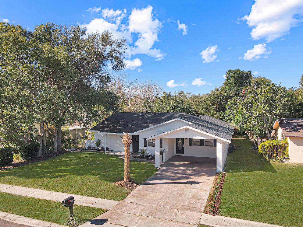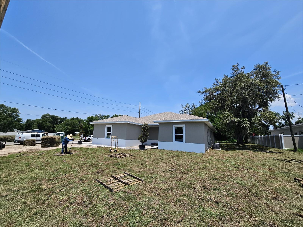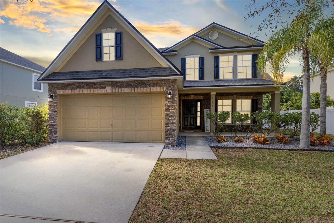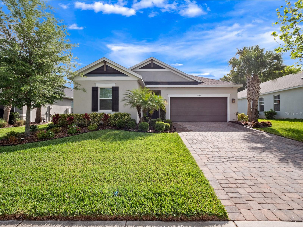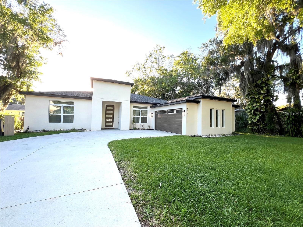902 Grand Hilltop Drive, APOPKA, FL 32703
Property Photos
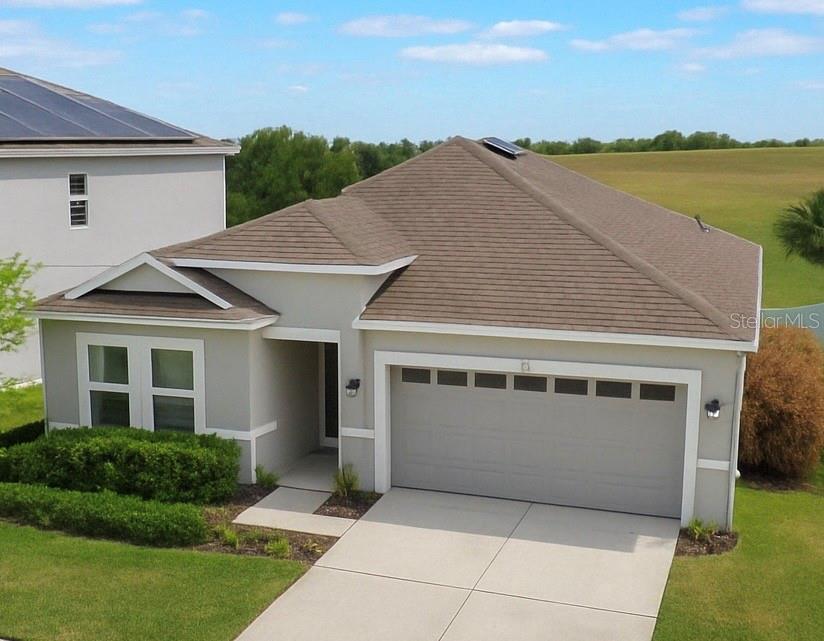
Would you like to sell your home before you purchase this one?
Priced at Only: $450,000
For more Information Call:
Address: 902 Grand Hilltop Drive, APOPKA, FL 32703
Property Location and Similar Properties
- MLS#: O6301374 ( Residential )
- Street Address: 902 Grand Hilltop Drive
- Viewed: 17
- Price: $450,000
- Price sqft: $196
- Waterfront: No
- Year Built: 2018
- Bldg sqft: 2293
- Bedrooms: 3
- Total Baths: 2
- Full Baths: 2
- Garage / Parking Spaces: 2
- Days On Market: 35
- Additional Information
- Geolocation: 28.6504 / -81.5218
- County: ORANGE
- City: APOPKA
- Zipcode: 32703
- Subdivision: Hilltop Reserve Ph 3
- Elementary School: Wheatley Elem
- Middle School: Piedmont Lakes Middle
- High School: Wekiva High
- Provided by: SERHANT
- Contact: Lisell Melo
- 646-480-7665

- DMCA Notice
-
DescriptionExperience the perfect blend of modern living and natural beauty. This elegant 3 bedroom, 2 bathroom residence spans 2,192 sq ft and showcases a thoughtfully designed split floor plan that maximizes space and privacy. Lots of natural light, bright and beautiful. The interior features tile flooring in the common areas, rich wood floors in the primary bedroom, and an amazing gourmet kitchen with a large center cooking island, perfect for preparing meals, GAS stove built to meet the demands of the chef in your home, offering instant heat, precise control, and professional level performance. The ample kitchen would accommodate a big family. The excellent flow of the floor plan makes it ideal for both entertaining and everyday living. Granite countertops, solid wood 42" cabinets, and a Tesla friendly garage with EV charging complete the upscale touches. The primary room features a large bathroom, separate water closet, standing shower, large dual sink vanity and an spacious walk in closet. Located in a family friendly community with no rear neighbors, a community pool, playground, and a low HOA of just $77/month, this home offers unbeatable value. Everyday conveniences are close at hand, with nearby Target and Starbucks, and a brand new Publix plaza currently under construction just minutes from your door. For commuters and weekend travelers, you'll love the quick access to major highways including SR 429, SR 414, and US 441, making it easy to reach downtown Orlando, Winter Garden, and beyond in under 30 minutes. Outdoor enthusiasts will enjoy the proximity to Wekiwa Springs State Park, Rock Springs Run Reserve, and close to the breathtaking Lake Apopka Wildlife Drive, all perfect for hiking, kayaking, and reconnecting with nature. With top rated schools nearby, AdventHealth Apopka Hospital a few minutes away, and Walt Disney World Resort just 25 miles south, this home offers the ideal mix of tranquility, luxury, and location. Schedule your private tour today and discover why this Apopka gem is the perfect place to call home.
Payment Calculator
- Principal & Interest -
- Property Tax $
- Home Insurance $
- HOA Fees $
- Monthly -
Features
Building and Construction
- Covered Spaces: 0.00
- Exterior Features: Garden, Rain Gutters, Sidewalk, Sprinkler Metered
- Flooring: Carpet, Ceramic Tile, Laminate
- Living Area: 1792.00
- Roof: Shingle
Property Information
- Property Condition: Completed
School Information
- High School: Wekiva High
- Middle School: Piedmont Lakes Middle
- School Elementary: Wheatley Elem
Garage and Parking
- Garage Spaces: 2.00
- Open Parking Spaces: 0.00
- Parking Features: Driveway, Electric Vehicle Charging Station(s), Garage Door Opener, Garage Faces Side, Ground Level, Guest
Eco-Communities
- Water Source: Public
Utilities
- Carport Spaces: 0.00
- Cooling: Central Air
- Heating: Central, Electric
- Pets Allowed: Cats OK, Dogs OK
- Sewer: Public Sewer
- Utilities: Electricity Connected, Phone Available
Amenities
- Association Amenities: Clubhouse, Maintenance, Playground, Pool, Recreation Facilities
Finance and Tax Information
- Home Owners Association Fee Includes: Pool, Maintenance Grounds
- Home Owners Association Fee: 77.00
- Insurance Expense: 0.00
- Net Operating Income: 0.00
- Other Expense: 0.00
- Tax Year: 2024
Other Features
- Appliances: Built-In Oven, Convection Oven, Cooktop, Dishwasher, Disposal, Dryer, Microwave, Refrigerator, Washer
- Association Name: Hilltop Reserve HOA
- Association Phone: 407-682-3443
- Country: US
- Furnished: Negotiable
- Interior Features: Ceiling Fans(s), Eat-in Kitchen, Kitchen/Family Room Combo, Living Room/Dining Room Combo, Primary Bedroom Main Floor, Solid Surface Counters, Solid Wood Cabinets, Split Bedroom, Stone Counters, Thermostat
- Legal Description: HILLTOP RESERVE PHASE 3 92/64 LOT 159
- Levels: One
- Area Major: 32703 - Apopka
- Occupant Type: Owner
- Parcel Number: 21-21-28-3632-01-590
- Possession: Close Of Escrow
- Style: Florida
- View: City
- Views: 17
- Zoning Code: P-D
Similar Properties
Nearby Subdivisions
.
Apopka
Apopka Town
Bear Lake Crossings
Bear Lake Forest
Bear Lake Heights Rep
Bear Lake Highlands
Bear Lake Woods Ph 1
Bel Aire Hills
Beverly Terrace Dedicated As M
Brantley Place
Braswell Court
Breckenridge Ph 01 N
Breckenridge Ph 02 S
Breckenridge Ph 1
Breezy Heights
Bronson Peak
Bronsons Ridge 32s
Bronsons Ridge 60s
Brooks Add
Cameron Grove
Clear Lake Lndg
Cobblefield
Coopers Run
Country Add
Country Landing
Cowart Oaks
Dovehill
Dream Lake Heights
Emerson North Townhomes
Emerson Park
Emerson Park A B C D E K L M N
Emerson Pointe
Enclave At Bear Lake
Fairfield
Forest Lake Estates
Foxwood
Foxwood Ph 3
George W Anderson Sub
Hackney Prop
Henderson Corners
Hilltop Reserve Ph 3
Hilltop Reserve Ph 4
Hilltop Reserve Ph Ii
Jansen Subd
John Logan Sub
Lake Cortez Woods
Lake Doe Cove Ph 03
Lake Doe Cove Ph 03 G
Lake Doe Reserve
Lake Heiniger Estates
Lake Mendelin Estates
Lake Pleasant Cove A B C D E
Lakeside Homes
Lakeside Ph I Amd 2
Lakeside Ph I Amd 2 A Re
Lynwood
Lynwood Revision
Magnolia Park Estates
Maudehelen Sub
Mc Neils Orange Villa
Meadowlark Landing
Montclair
N/a
Neals Bay Point
New Horizons
None
Northcrest
Oak Level Heights
Oaks Wekiwa
Paradise Heights
Paradise Point 1st Sec
Park Place
Piedmont Lake Estates
Piedmont Lakes Ph 01
Piedmont Lakes Ph 03
Piedmont Lakes Ph 04
Royal Oak Estates
Sheeler Pointe
Silver Oak Ph 1
Stewart Hmstd
Stockbridge
Stockbridge Unit 1
Trim Acres
Vistas/waters Edge Ph 1
Vistaswaters Edge Ph 1
Votaw
Votaw Village Ph 02
Walker J B T E
Wekiva Chase
Wekiva Club
Wekiva Club Ph 02 48 88
Wekiva Reserve
Wekiva Ridge Oaks 48 63
Wekiwa Manor Sec 01
Wekiwa Manor Sec 03
Yogi Bears Jellystone Park Con

- Frank Filippelli, Broker,CDPE,CRS,REALTOR ®
- Southern Realty Ent. Inc.
- Mobile: 407.448.1042
- frank4074481042@gmail.com



