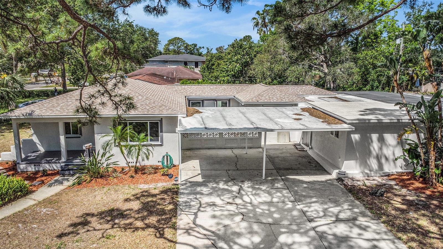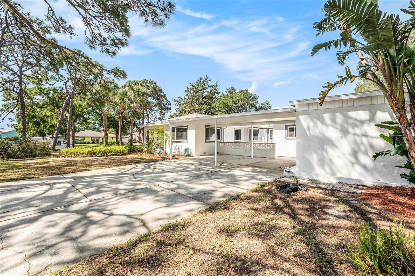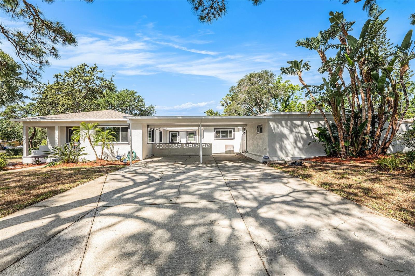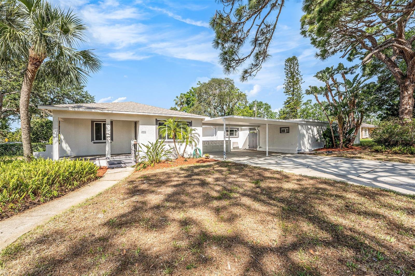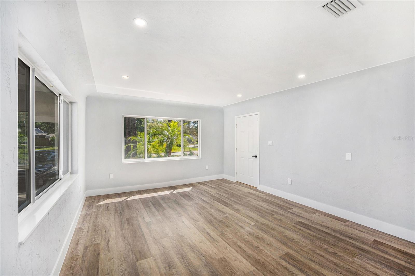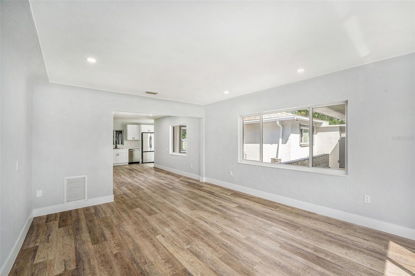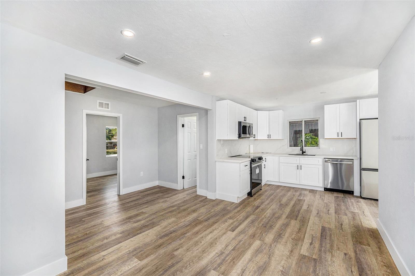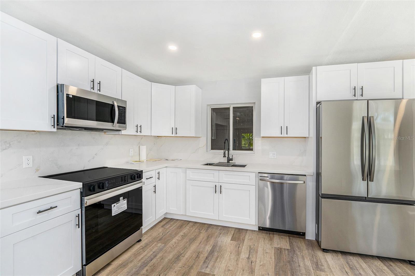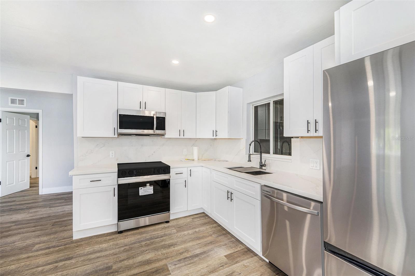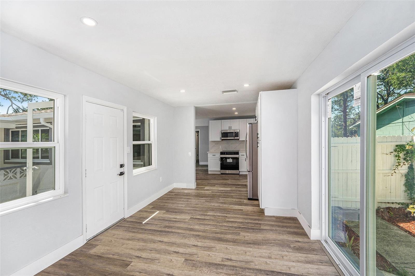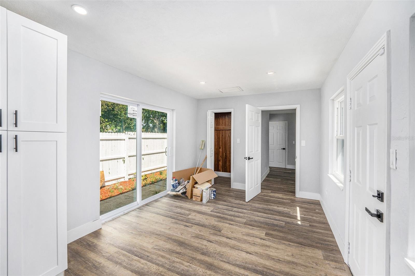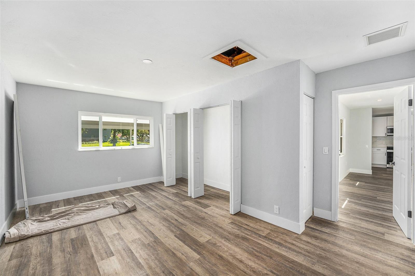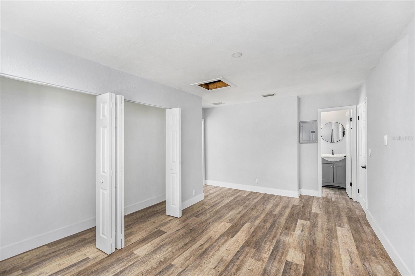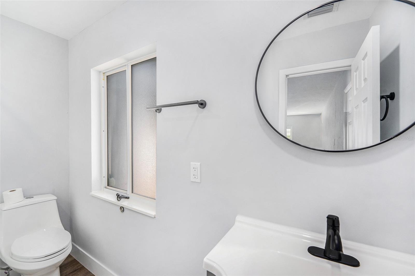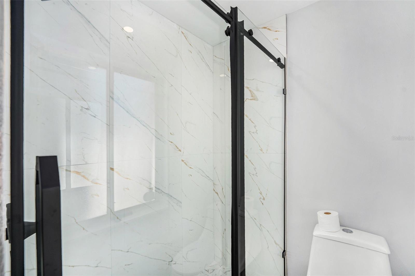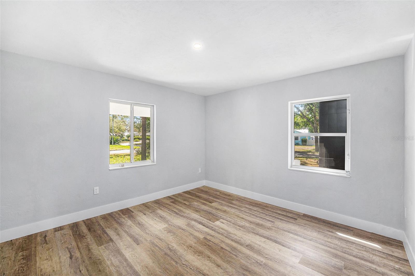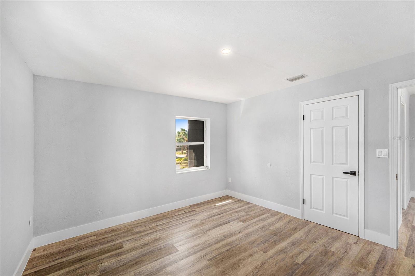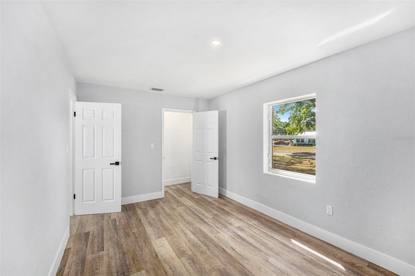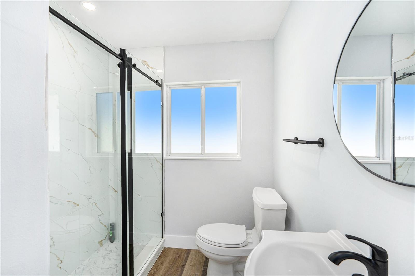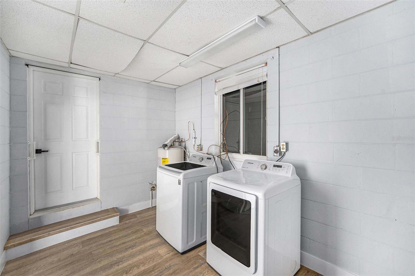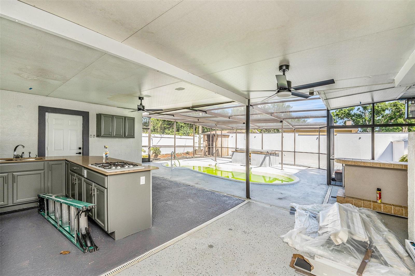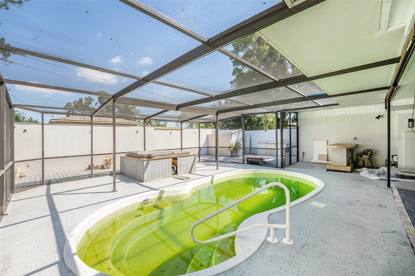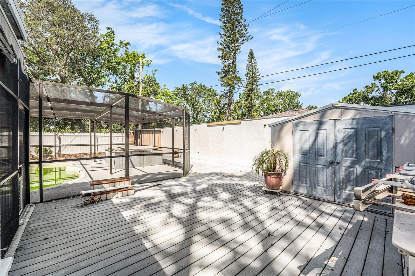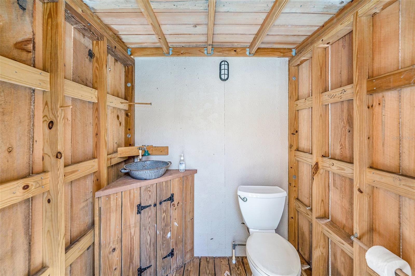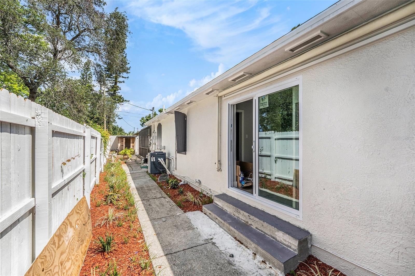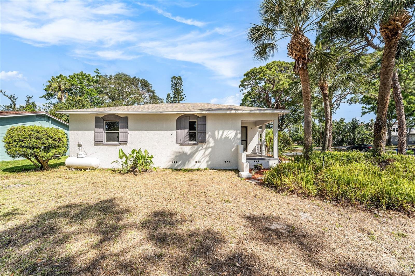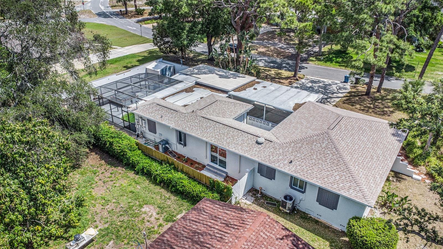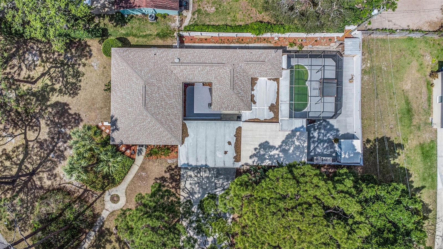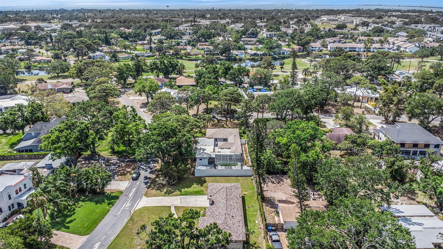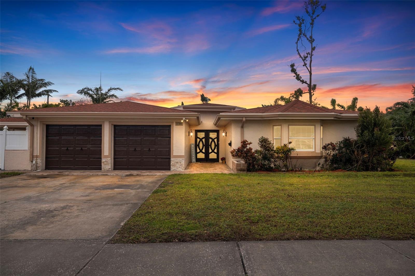4925 Alcazar Way S, ST PETERSBURG, FL 33712
Property Photos
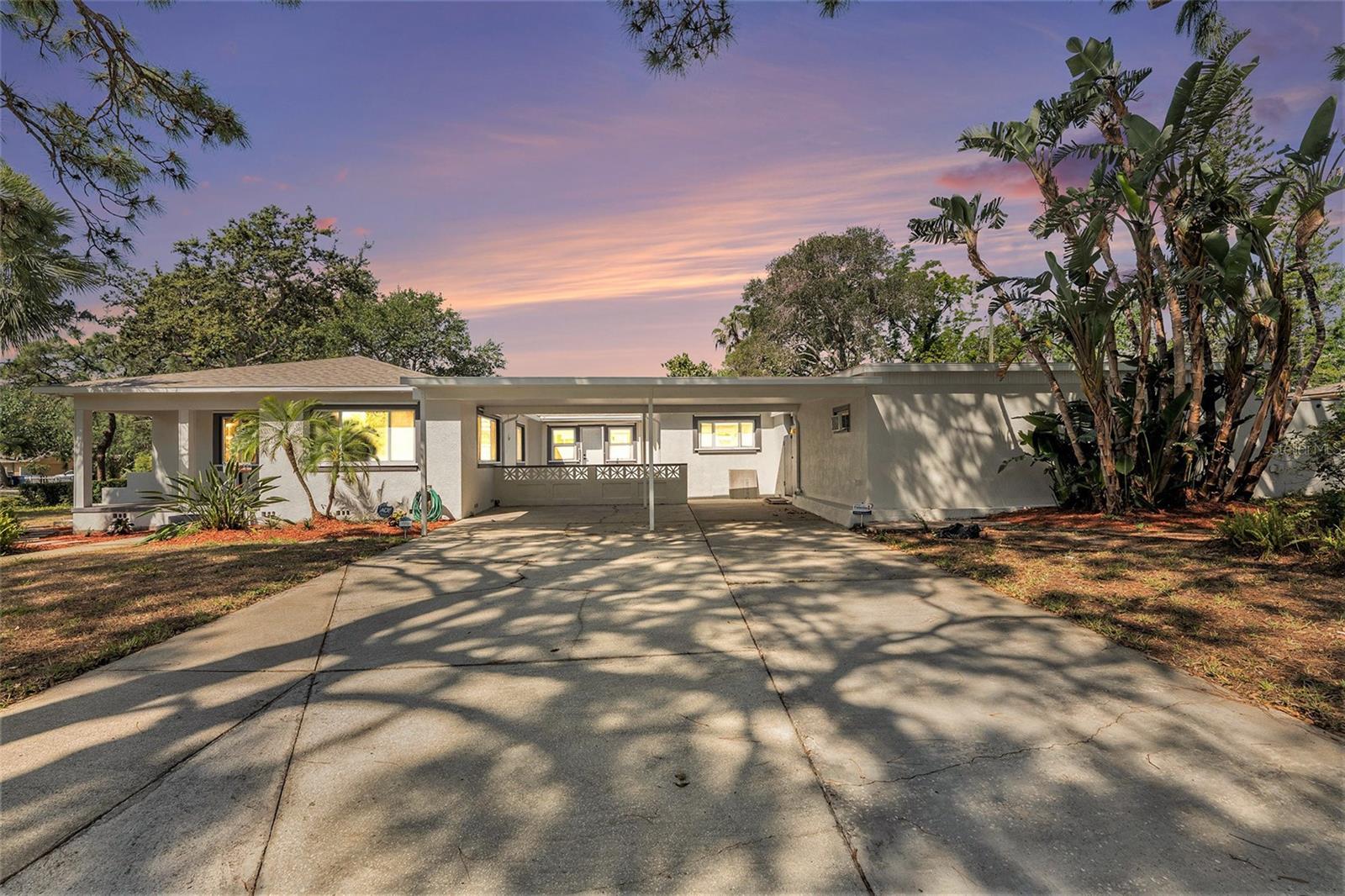
Would you like to sell your home before you purchase this one?
Priced at Only: $615,000
For more Information Call:
Address: 4925 Alcazar Way S, ST PETERSBURG, FL 33712
Property Location and Similar Properties
- MLS#: O6301331 ( Residential )
- Street Address: 4925 Alcazar Way S
- Viewed: 11
- Price: $615,000
- Price sqft: $209
- Waterfront: No
- Year Built: 1954
- Bldg sqft: 2940
- Bedrooms: 3
- Total Baths: 2
- Full Baths: 2
- Garage / Parking Spaces: 2
- Days On Market: 35
- Additional Information
- Geolocation: 27.7231 / -82.659
- County: PINELLAS
- City: ST PETERSBURG
- Zipcode: 33712
- Subdivision: Lakewood Estates Sec B
- Elementary School: Maximo Elementary PN
- Middle School: Bay Point Middle PN
- High School: Lakewood High PN
- Provided by: RELATED ISG, LLC
- Contact: Hector Sanchez
- 305-932-6365

- DMCA Notice
-
DescriptionWelcome to 4925 Alcazar Way S, a beautifully remodeled home in the heart of Lakewood Estates. This 3 bedroom, 2 bathroom gem sits on a generous corner lot and features brand new flooring, updated bathrooms and kitchen, fresh interior and exterior paint, and a fully upgraded outdoor areaperfect for entertaining. The property also boasts a 420 sq ft workshop, pool, hot tub, outdoor kitchen, and sunshade awnings, all set within a screened in patio for your private retreat. Additional upgrades include a 2024 roof with transferable warranty, updated AC (2019), and a dedicated generator station with propane hookup. Located just minutes from I 275 and downtown St. Pete, with easy access to beaches, parks, and boat rampsthis home is the total package!
Payment Calculator
- Principal & Interest -
- Property Tax $
- Home Insurance $
- HOA Fees $
- Monthly -
Features
Building and Construction
- Covered Spaces: 0.00
- Exterior Features: Hurricane Shutters, Lighting, Outdoor Kitchen, Outdoor Shower, Rain Gutters, Shade Shutter(s), Storage
- Fencing: Other, Wood
- Flooring: Luxury Vinyl, Tile, Wood
- Living Area: 1529.00
- Other Structures: Shed(s), Workshop
- Roof: Shingle
Land Information
- Lot Features: Corner Lot, City Limits, Landscaped, Near Golf Course, Paved
School Information
- High School: Lakewood High-PN
- Middle School: Bay Point Middle-PN
- School Elementary: Maximo Elementary-PN
Garage and Parking
- Garage Spaces: 0.00
- Open Parking Spaces: 0.00
- Parking Features: Driveway, Off Street
Eco-Communities
- Pool Features: Fiberglass, Heated
- Water Source: Public
Utilities
- Carport Spaces: 2.00
- Cooling: Central Air
- Heating: Central
- Sewer: Public Sewer
- Utilities: Cable Available, Electricity Connected, Fire Hydrant, Propane, Public, Sewer Connected, Sprinkler Well, Water Connected
Finance and Tax Information
- Home Owners Association Fee: 0.00
- Insurance Expense: 0.00
- Net Operating Income: 0.00
- Other Expense: 0.00
- Tax Year: 2023
Other Features
- Appliances: Dishwasher, Dryer, Electric Water Heater, Range, Refrigerator, Washer
- Country: US
- Furnished: Unfurnished
- Interior Features: Ceiling Fans(s), Eat-in Kitchen, Living Room/Dining Room Combo, Primary Bedroom Main Floor, Split Bedroom, Walk-In Closet(s)
- Legal Description: LAKEWOOD ESTATES SEC B BLK 74, LOT 21
- Levels: One
- Area Major: 33712 - St Pete
- Occupant Type: Owner
- Parcel Number: 01-32-16-49428-074-0210
- Possession: Close Of Escrow
- Views: 11
Similar Properties
Nearby Subdivisions
Allengay Sub
Bryn Mawr 1
Bryn Mawr 2
Canton Oaks Sub
Colonial Annex
Colonial Place Rev
Country Club Villas Condo
Delmonte Sub
Douglas Park
East Roselawn
Forrest Hill Nellie M Davis
Fruitland Heights
Fruitland Heights B
Gentry Gardens
Graceline Lakewood Shores Ph I
Grand Central Sub 1 Add
Harris T C A H Sub
Harris T C & A H Sub
Harris W D Sub Rev
Johnsons D P Sub
Kennedys Sub
Lakeside 1st Add
Lakeview Grove
Lakeview Terrace
Lakewood Estates
Lakewood Estates Sec B
Lakewood Estates Sec D
Lakewood Estates Tracts 10-11
Lakewood Estates Tracts 1011
Lamparilla Sub
Lawtons Place
Lindenwood Rep
Mansfield Heights
Maximo Point Add
Maximo Point Add Blk 3 Replat
Minnesota Court Rev
Ohio Park
Palmetto Park
Paul Sub Rev Map
Paynehansen Sub 1
Pecan Highlands
Pillsbury Park
Pinellas Bay Point Sub
Pinellas Point Add Sec A Canal
Pinellas Point Add Sec C Mound
Pinellas Point Skyview Shores
Point Terrace Sub
Prathers Fifth Royal
Prathers Fourth Royal
Prathers Sixth Royal
Ramsgate Sub
Roosevelt Park Add
Seminole Heights Rev Sub
Shady Acres Sub
St Petersburg Investment Co Su
Stephens Royal J W
Stephenson Manor
Stephensons Sub 2 Add
Stevens Second Sub
Tangerine Central
Tangerine Highlands
Tangerine Park Rep
Tangerine Terrace
Tangerine Terrace 2
Tanhurst Sub
Touchette A M Sub 1
Trelain Add
Tuscawilla Heights
Wedgewood Park 1st Add
West Wedgewood Park 5th Add
West Wedgewood Park 8th Add

- Frank Filippelli, Broker,CDPE,CRS,REALTOR ®
- Southern Realty Ent. Inc.
- Mobile: 407.448.1042
- frank4074481042@gmail.com



