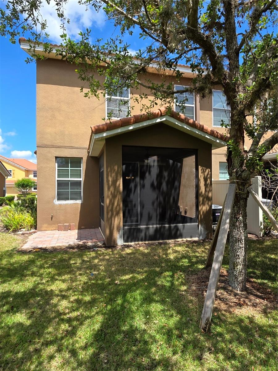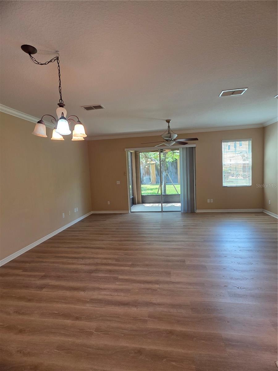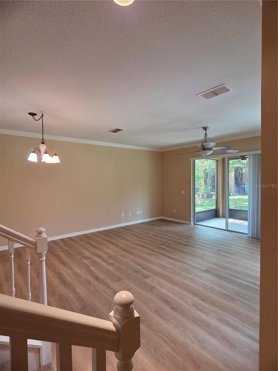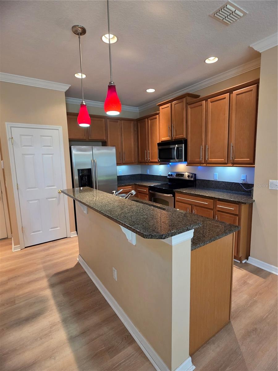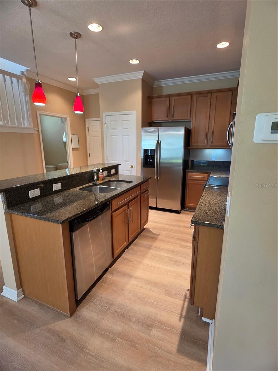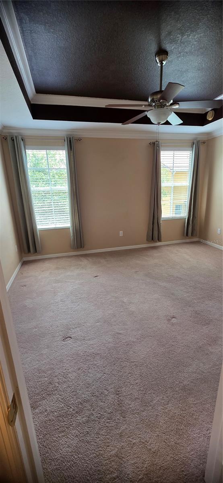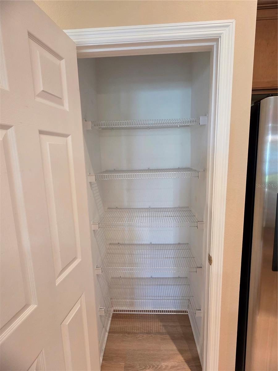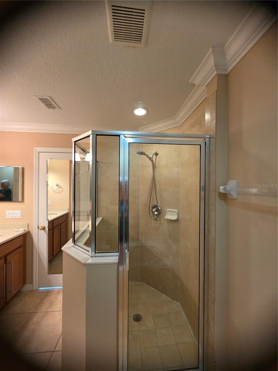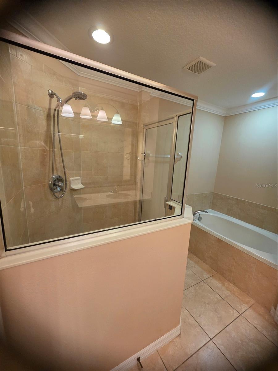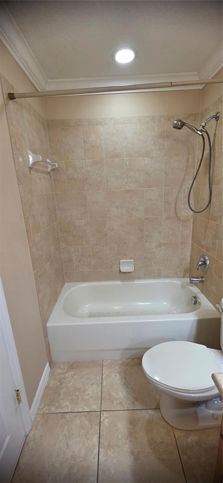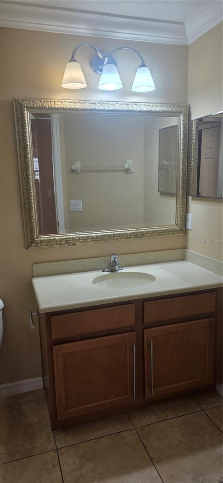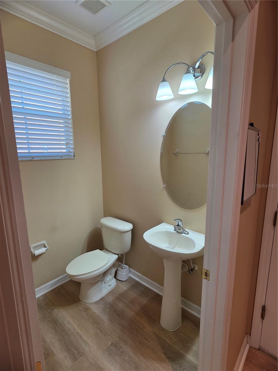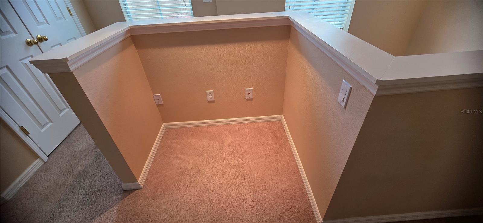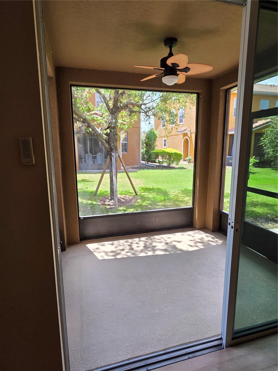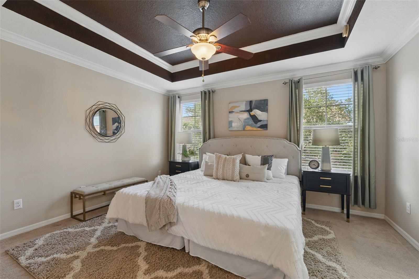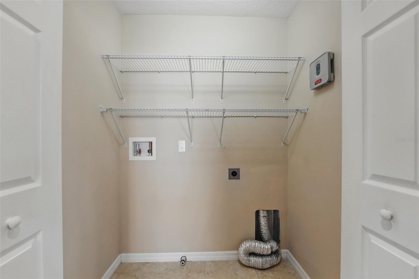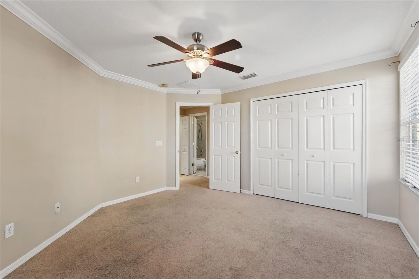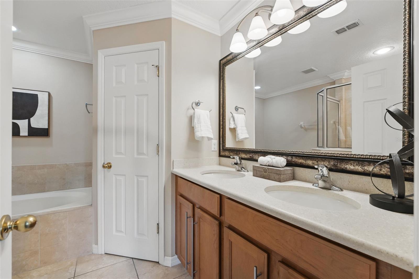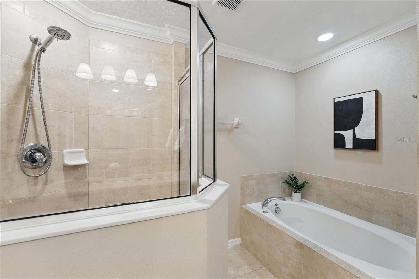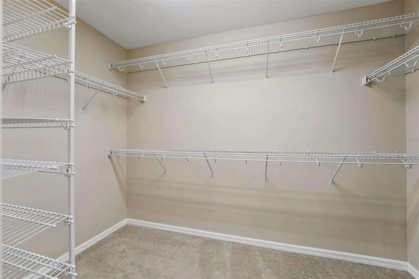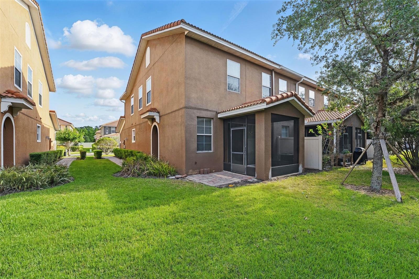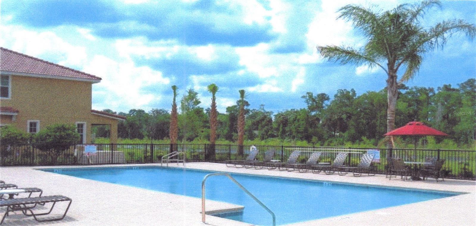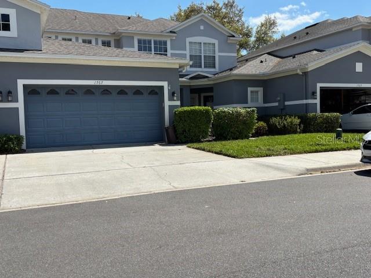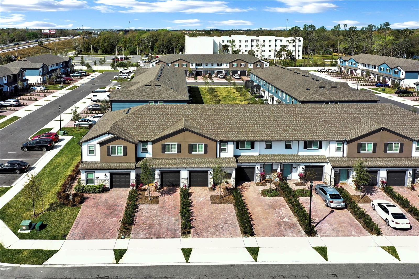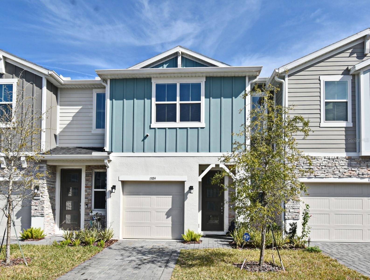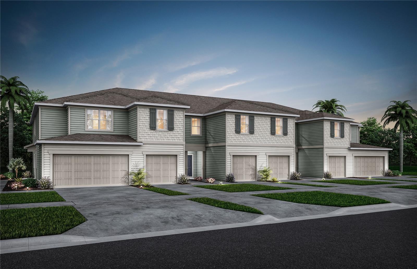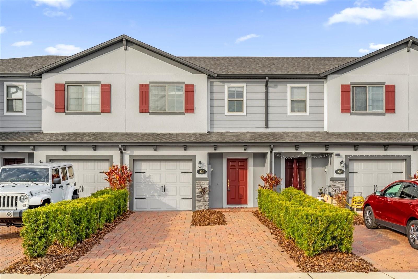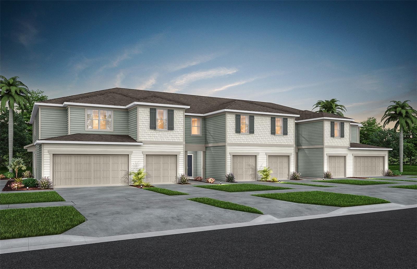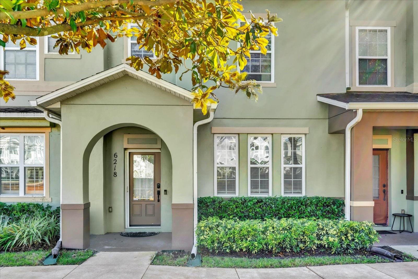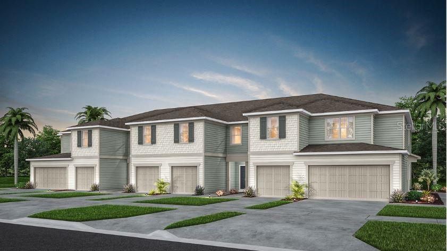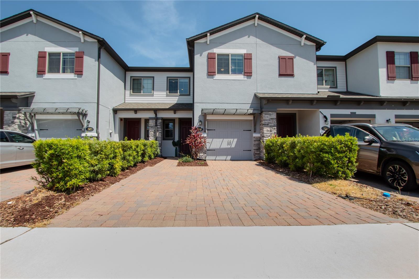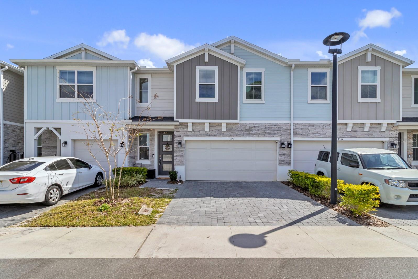5341 Via Appia Way, SANFORD, FL 32771
Property Photos
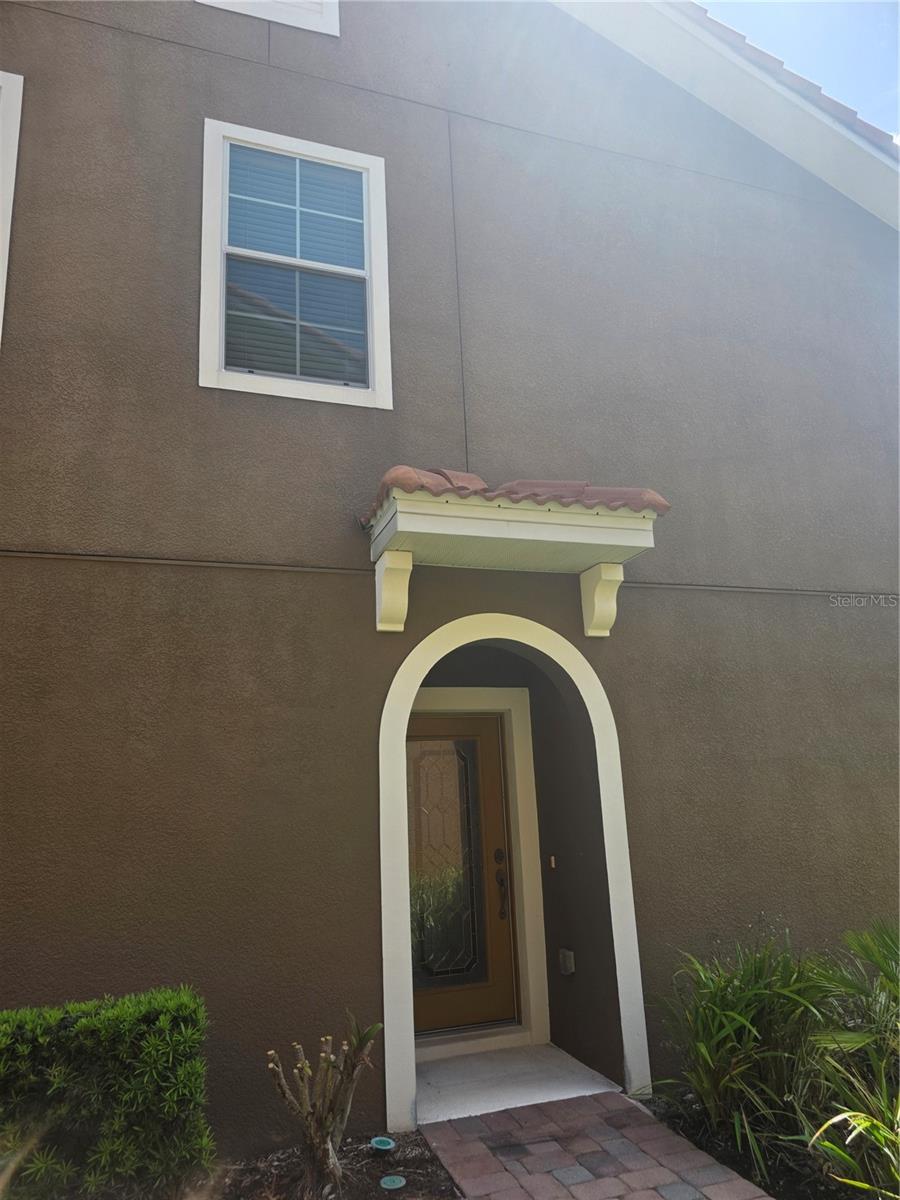
Would you like to sell your home before you purchase this one?
Priced at Only: $369,900
For more Information Call:
Address: 5341 Via Appia Way, SANFORD, FL 32771
Property Location and Similar Properties
- MLS#: O6300905 ( Residential )
- Street Address: 5341 Via Appia Way
- Viewed: 5
- Price: $369,900
- Price sqft: $168
- Waterfront: No
- Year Built: 2010
- Bldg sqft: 2201
- Bedrooms: 3
- Total Baths: 3
- Full Baths: 2
- 1/2 Baths: 1
- Garage / Parking Spaces: 2
- Days On Market: 36
- Additional Information
- Geolocation: 28.8132 / -81.3491
- County: SEMINOLE
- City: SANFORD
- Zipcode: 32771
- Elementary School: Wilson Elementary School
- Middle School: Sanford Middle
- High School: Seminole High
- Provided by: SAND DOLLAR REALTY GROUP INC
- Contact: Robert Arnold, Jr
- 407-389-7318

- DMCA Notice
-
DescriptionSpacious end unit with 2 car garage. New LVP flooring on first floor, newer hot water heater and HVAC system with dual thermostats. Granite countertops in kitchen with stainless appliances and 42" cabinets with custom hardware. Crown molding throughout, insulated tilt windows for easy cleaning. Open floor plan on first floor. Upstairs laundry area. Solid surface countertops in bathrooms with custom mirrors. Trayed ceiling in primary suite. Screened patio area. Ceiling fans throughout. Clubhouse, gym, pool, gated community. Landscaping, irrigation, lawn care, exterior painting, roof cleaning, all included in the HOA dues.
Payment Calculator
- Principal & Interest -
- Property Tax $
- Home Insurance $
- HOA Fees $
- Monthly -
Features
Building and Construction
- Covered Spaces: 0.00
- Exterior Features: Lighting, Rain Gutters, Sidewalk, Sliding Doors
- Flooring: Ceramic Tile, Luxury Vinyl
- Living Area: 1668.00
- Roof: Tile
Property Information
- Property Condition: Completed
Land Information
- Lot Features: Cleared, Landscaped, Level, Sidewalk, Paved, Private
School Information
- High School: Seminole High
- Middle School: Sanford Middle
- School Elementary: Wilson Elementary School
Garage and Parking
- Garage Spaces: 2.00
- Open Parking Spaces: 0.00
- Parking Features: Garage Door Opener
Eco-Communities
- Water Source: Public
Utilities
- Carport Spaces: 0.00
- Cooling: Central Air, Zoned
- Heating: Electric, Zoned
- Pets Allowed: Yes
- Sewer: Public Sewer
- Utilities: Cable Available, Electricity Connected, Fire Hydrant, Public, Sewer Connected, Sprinkler Recycled, Underground Utilities, Water Connected
Amenities
- Association Amenities: Clubhouse, Fence Restrictions, Fitness Center, Gated, Lobby Key Required, Pool, Vehicle Restrictions
Finance and Tax Information
- Home Owners Association Fee Includes: Common Area Taxes, Pool, Escrow Reserves Fund, Maintenance Structure, Maintenance Grounds, Private Road
- Home Owners Association Fee: 300.00
- Insurance Expense: 0.00
- Net Operating Income: 0.00
- Other Expense: 0.00
- Tax Year: 2024
Other Features
- Accessibility Features: Accessible Approach with Ramp
- Appliances: Dishwasher, Electric Water Heater, Microwave, Range, Refrigerator
- Association Name: MICKY BONO
- Country: US
- Interior Features: Ceiling Fans(s), Crown Molding, Kitchen/Family Room Combo, Living Room/Dining Room Combo, Open Floorplan, PrimaryBedroom Upstairs, Solid Wood Cabinets, Stone Counters, Thermostat, Tray Ceiling(s), Walk-In Closet(s)
- Legal Description: LOT 101 TERRACINA AT LAKE FOREST THIRD AMENDMENT PB 75 PGS 46 - 49
- Levels: Two
- Area Major: 32771 - Sanford/Lake Forest
- Occupant Type: Vacant
- Parcel Number: 30-19-30-521-0000-1010
- Style: Mediterranean
- Zoning Code: PUD
Similar Properties
Nearby Subdivisions
Country Club Manor Condo
Dunwoody Commons Ph 2
Emerald Pointe
Emerald Pointe At Beryl Landin
Flagship Park A Condo
Greystone Ph 1
Landings At Riverbend
Not In Subdivision
Regency Oaks
Regency Oaks Unit One
Retreat At Twin Lakes Rep
Riverview Twnhms Ph Ii
Seminole Park
Thornbrooke Ph 1
Thornbrooke Phase 5
Townhomes At Rivers Edge
Towns At Lake Monroe Commons
Towns At Riverwalk
Towns At White Cedar

- Frank Filippelli, Broker,CDPE,CRS,REALTOR ®
- Southern Realty Ent. Inc.
- Mobile: 407.448.1042
- frank4074481042@gmail.com



