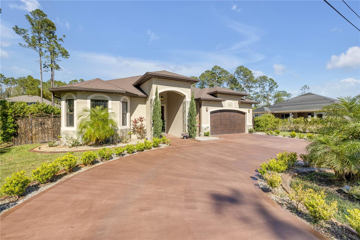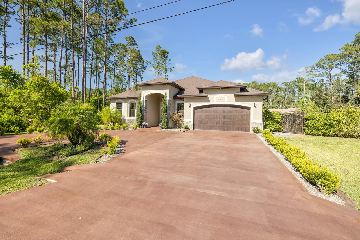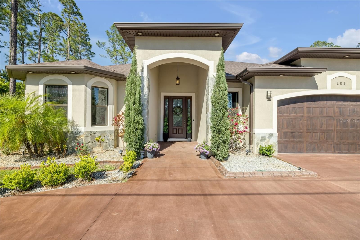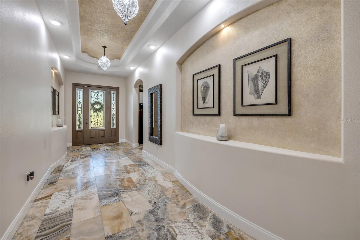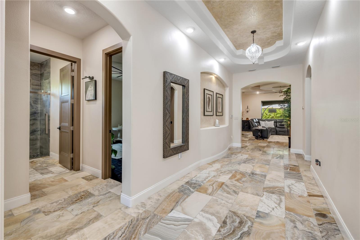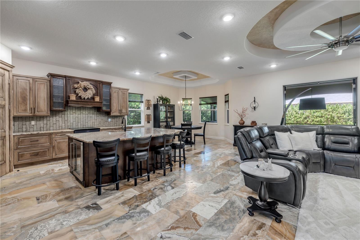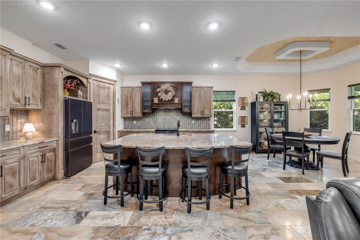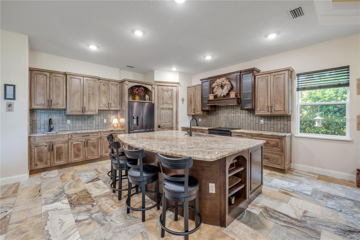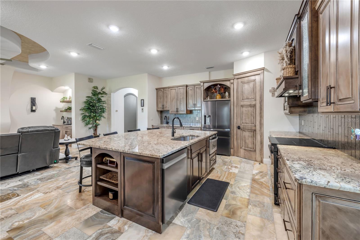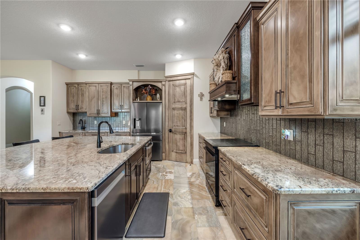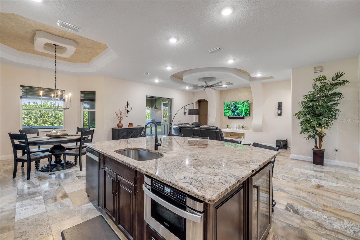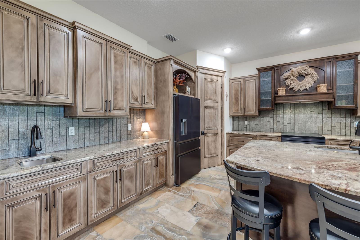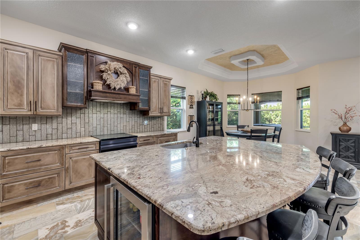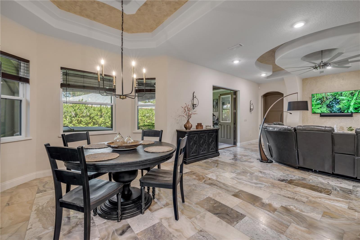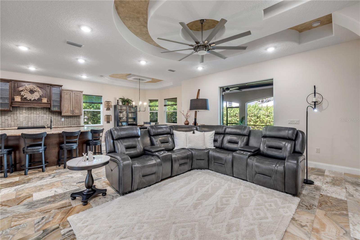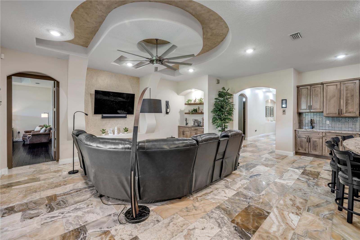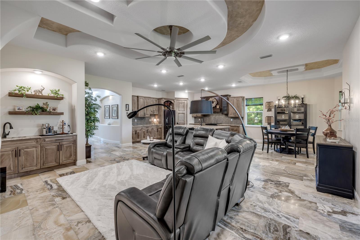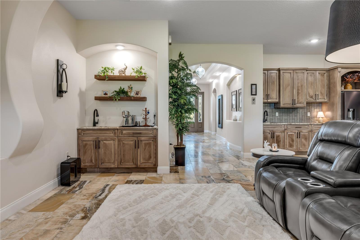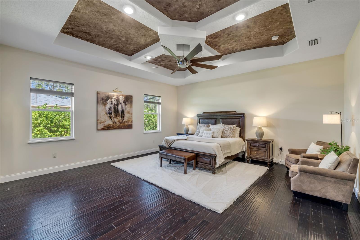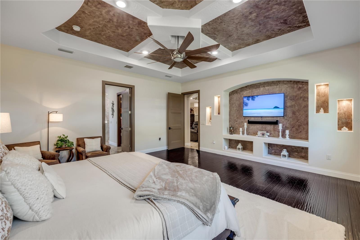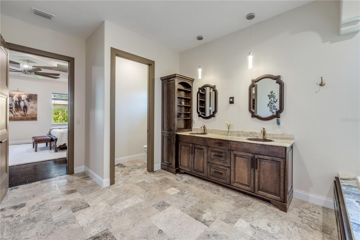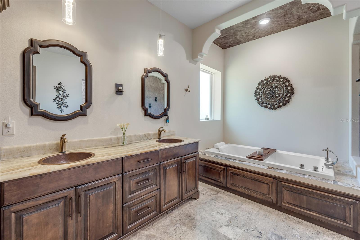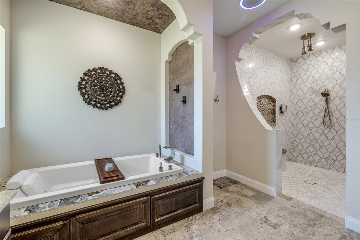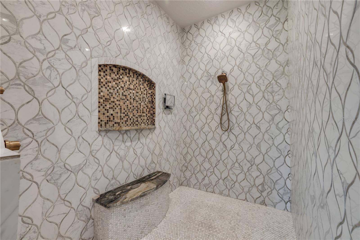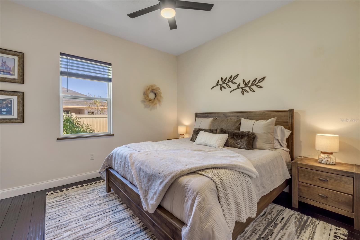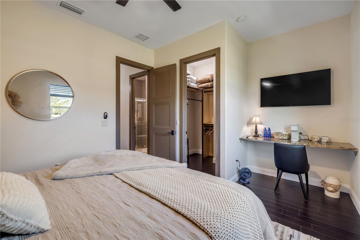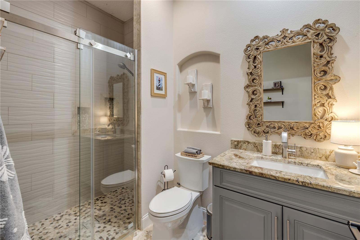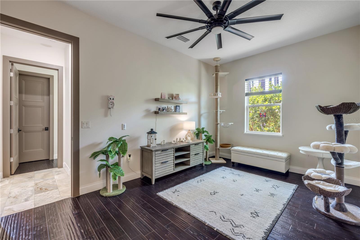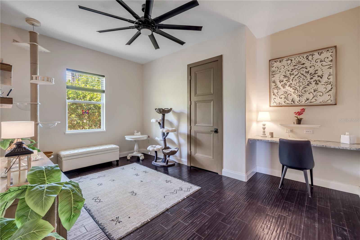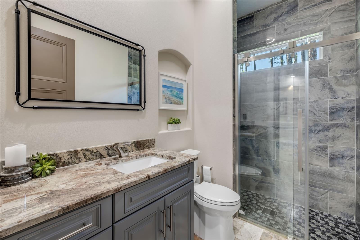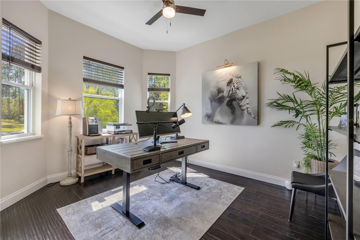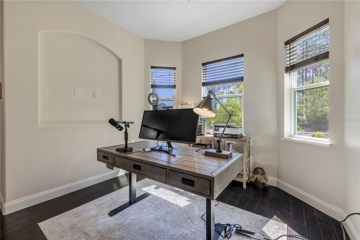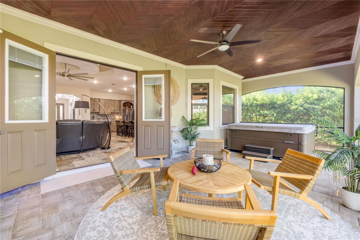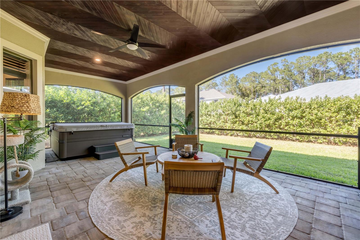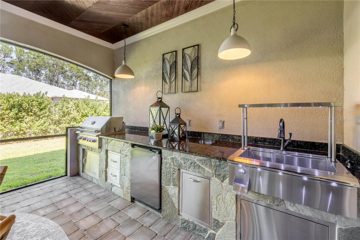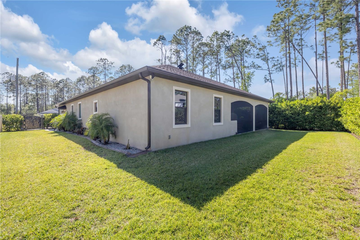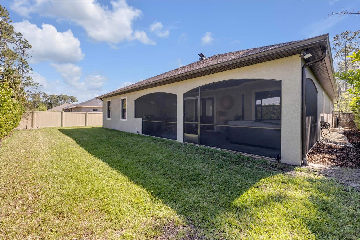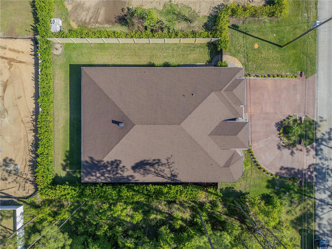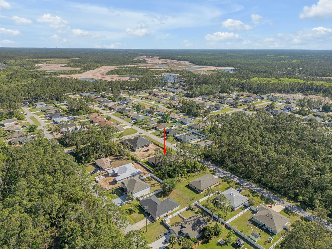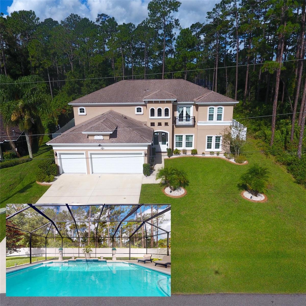101 Laguna Forest Trail, PALM COAST, FL 32164
Property Photos
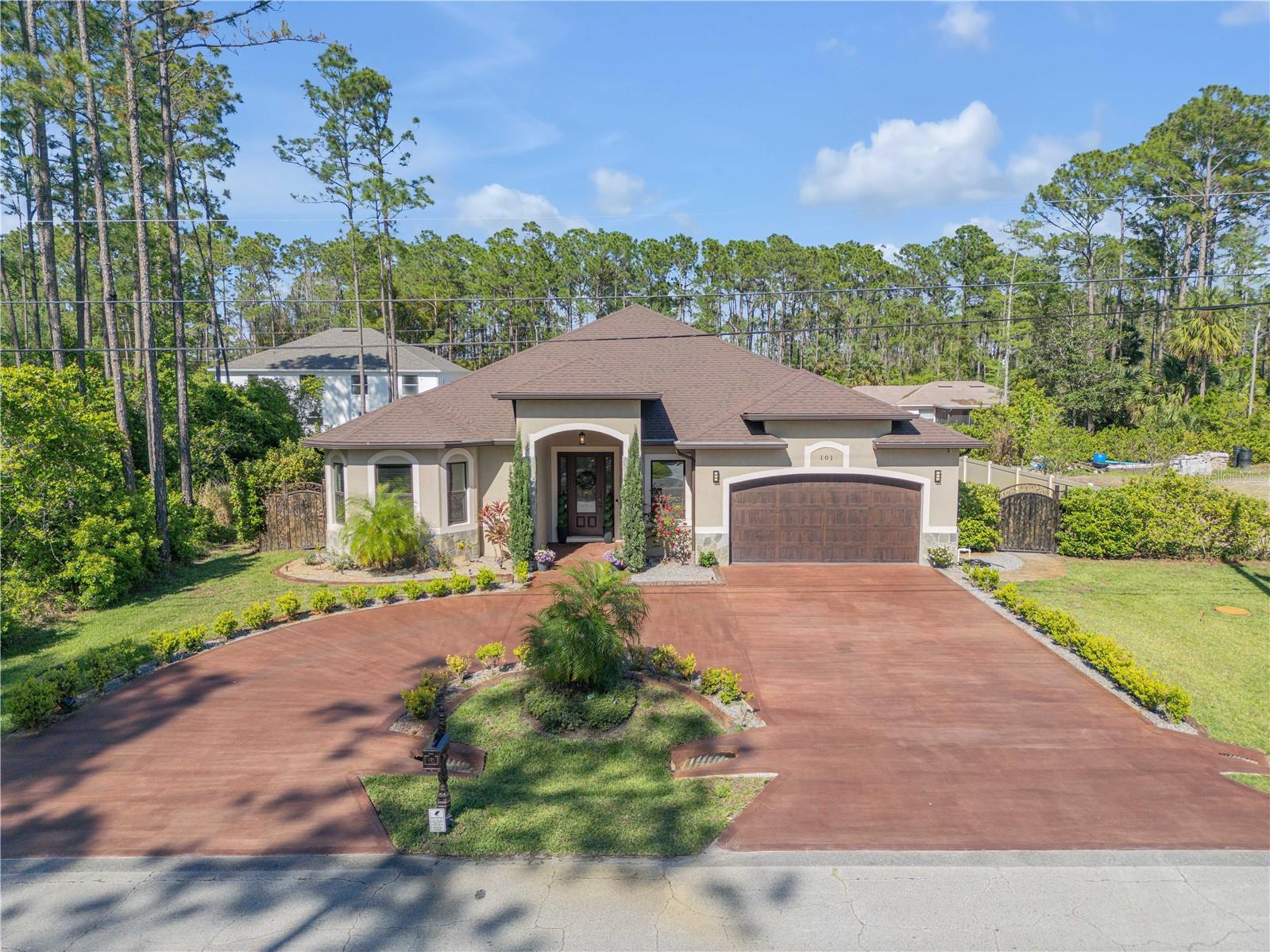
Would you like to sell your home before you purchase this one?
Priced at Only: $680,000
For more Information Call:
Address: 101 Laguna Forest Trail, PALM COAST, FL 32164
Property Location and Similar Properties
- MLS#: O6300033 ( Residential )
- Street Address: 101 Laguna Forest Trail
- Viewed: 2
- Price: $680,000
- Price sqft: $174
- Waterfront: No
- Year Built: 2021
- Bldg sqft: 3900
- Bedrooms: 4
- Total Baths: 3
- Full Baths: 3
- Garage / Parking Spaces: 2
- Days On Market: 2
- Additional Information
- Geolocation: 29.4474 / -81.205
- County: FLAGLER
- City: PALM COAST
- Zipcode: 32164
- Provided by: REDFIN CORPORATION
- Contact: Tammy Shaver
- 407-708-9747

- DMCA Notice
-
DescriptionWelcome to the definition of luxury living in beautiful Palm Coast, Florida. This stunning custom built home features 4 spacious bedrooms, 3 full bathrooms, and 2,829 square feet of meticulously designed living spaceall with no HOA. Priced below appraised value, this home offers an incredible opportunity to own high end craftsmanship at an unbeatable price. From the moment you arrive, youll be impressed by the newly stained circular driveway that leads to a 2 car garage, offering a grand first impression. Inside, the open concept floor plan seamlessly connects the expansive living room, gourmet kitchen, and elegant dining areaperfect for both entertaining and everyday living. At the heart of the home, the kitchen is a chefs dream with exotic travertine floors, handcrafted wood cabinetry, a large center island with prep sink, granite countertops, stainless steel appliances, and a walk in pantry with custom shelving. The dining room features tray ceilings and is flooded with natural light, while the living room offers a unique tray ceiling of its own and a built in wet barideal for hosting guests. The luxurious primary suite serves as your private retreat, complete with wood flooring, coffered ceilings, and a spa like en suite bathroom. Enjoy a custom walk in shower with dual shower heads and built in bench, jacuzzi tub, his and her sinks, and beautifully crafted cabinetry. The homes split floor plan ensures privacy, with two of the generously sized secondary bedrooms located on the opposite side of the house. Step outside to the oversized, covered, and screened in lanai, featuring ceiling fans and a full outdoor kitchen. It overlooks a lushly landscaped backyardyour own private oasis. Additional upgrades include a new vinyl privacy fence, Bullfrog Spa, whole house water filtration and softener system, new stove, new water heater, and more. Ideally situated in desirable Palm Coast, this home offers the perfect balance of tranquility and accessibility. You're just minutes from Flagler Beach, with its beautiful shoreline and laid back charm, and close to I 95 and US 1, making travel and commuting a breeze. Enjoy being only a short drive from Daytona Beach and within easy reach of both Orlando and Jacksonville for weekend getaways, airport access, or entertainment. Plus, you're conveniently located near the Palm Coast Town Center for shopping, dining, schools, and more. This exceptional property combines high end design with comfort and convenienceand with a price below appraised value, it wont last long. Dont miss your chance to call it home!
Payment Calculator
- Principal & Interest -
- Property Tax $
- Home Insurance $
- HOA Fees $
- Monthly -
Features
Building and Construction
- Covered Spaces: 0.00
- Exterior Features: French Doors, Lighting, Private Mailbox, Rain Gutters
- Fencing: Vinyl
- Flooring: Hardwood, Travertine
- Living Area: 2829.00
- Roof: Shingle
Garage and Parking
- Garage Spaces: 2.00
- Open Parking Spaces: 0.00
- Parking Features: Circular Driveway, Driveway, Garage Door Opener
Eco-Communities
- Water Source: Public
Utilities
- Carport Spaces: 0.00
- Cooling: Central Air
- Heating: Central, Electric
- Pets Allowed: Yes
- Sewer: Public Sewer
- Utilities: Cable Connected, Electricity Connected, Sewer Connected, Sprinkler Well, Underground Utilities, Water Connected
Finance and Tax Information
- Home Owners Association Fee: 0.00
- Insurance Expense: 0.00
- Net Operating Income: 0.00
- Other Expense: 0.00
- Tax Year: 2024
Other Features
- Appliances: Cooktop, Dishwasher, Microwave, Other, Refrigerator
- Country: US
- Interior Features: Built-in Features, Cathedral Ceiling(s), Ceiling Fans(s), Dry Bar, Eat-in Kitchen, Living Room/Dining Room Combo, Open Floorplan, Primary Bedroom Main Floor, Solid Surface Counters, Solid Wood Cabinets, Split Bedroom, Tray Ceiling(s), Walk-In Closet(s)
- Legal Description: PALM COAST SECTION 64 BLOCK 7 LOTS 1 & 2 OR 649 PG 716 OR 2218/1919 OR 2278/1422
- Levels: One
- Area Major: 32164 - Palm Coast
- Occupant Type: Owner
- Parcel Number: 07-11-31-7064-00070-0010
- Possession: Close Of Escrow
- Zoning Code: 01
Similar Properties
Nearby Subdivisions
2153 Section 26pine Grove
2189 Section 25pine Grove
American Village
Arlington Sub
Aspire At Palm Coast
Avalonlehigh Woods
Belle Terra
Belle Terre
Cypress Knoll
Cypress Knolls
Deerwood Rep Blk 20 Pine Lakes
Easthampton Sec 34 Seminole Wo
Easthmapton Sec 34
Flagler Village
Fox Hollow
Gablestown Center
Grand Landings
Grand Landings Ph 2c
Grand Landings Ph 4
Grand Landingsphase2c
Grand Lndgs Ph 1
Grand Lndgs Ph 4
Hamptons
Lehigh Wood
Lehigh Woods
Leigh Woods
Leigh Woods Palm Coast Sec 31
No Subdivision
None
Not Assigned-flagler
Not Assigned-other
Not Available-flagler
Not In Subdivision
Not On List
Not On The List
Not Validd
Other
Palm Coast
Palm Coast Kankakee Run Sec 65
Palm Coast Map Easthampton Sec
Palm Coast Mapulysses Trees S
Palm Coast Mapwynnfield Sec 2
Palm Coast Pine Grove Sec 28
Palm Coast Roayl Palms Sec 31
Palm Coast Sec 04
Palm Coast Sec 19
Palm Coast Sec 20
Palm Coast Sec 21
Palm Coast Sec 23
Palm Coast Sec 24
Palm Coast Sec 25
Palm Coast Sec 26
Palm Coast Sec 27 Blk 58 59
Palm Coast Sec 28
Palm Coast Sec 29
Palm Coast Sec 30
Palm Coast Sec 31
Palm Coast Sec 32
Palm Coast Sec 33
Palm Coast Sec 57
Palm Coast Sec 58
Palm Coast Sec 59
Palm Coast Sec 60
Palm Coast Sec 63
Palm Coast Sec 64
Palm Coast Sec 65
Palm Coast Sec33
Palm Coast Section 13
Palm Coast Section 18
Palm Coast Section 22
Palm Coast Section 23
Palm Coast Section 24
Palm Coast Section 25
Palm Coast Section 26
Palm Coast Section 27
Palm Coast Section 28
Palm Coast Section 29
Palm Coast Section 30
Palm Coast Section 31
Palm Coast Section 32
Palm Coast Section 33
Palm Coast Section 36
Palm Coast Section 57
Palm Coast Section 58
Palm Coast Section 58 Blk 33 L
Palm Coast Section 59
Palm Coast Section 59 Block 00
Palm Coast Section 63
Palm Coast Section 65 Block 00
Palm Coast Ulysses Trees Sec 0
Palm Coast Wynnfield Sec 19 Ma
Palm Coast Wynnfield Sec 23
Palm Coast Wynnfield Sec 27
Palm Coast/easthampton Sec 34
Palm Coasteasthampton Sec 34
Palm Coastroyal Palm Sec 30
Palm Coastwynnfield Sec 18
Park Place
Park Place Sub
Pine Grove
Pine Grove Sec 28
Pine Lake
Pine Lakes
Pine Lakes Palm Coast Sec 19
Pines Lakes
Plam Coast Wynnfield Sec 23 Ma
Quail Hallow
Quail Hollow
Quail Hollow Palm Coast Sec 63
Quail Hollow Palm Coast Sec 65
Retreat At Town Center
Rivergate Ph I Sub
Riviera Estates
Royal Palm Sec 33
Royal Palms Sec 32
Royal Palms Sec 32 Palm Coast
Seasons At Summertide
Seminole Palms
Seminole Palms Ph 1
Seminole Park Sec 59 Palm Coas
Seminole Woods
Southwest Quadrant Ph 0104
Sutton Place
Sutton Place Sub
The Gables Coastal Gardens At
White
Whiteview Village
Whiteview Village Ph 1
Whiteview Vlg Ph 2
Wynnfield
Wynnfield Sec 27

- Frank Filippelli, Broker,CDPE,CRS,REALTOR ®
- Southern Realty Ent. Inc.
- Mobile: 407.448.1042
- frank4074481042@gmail.com



