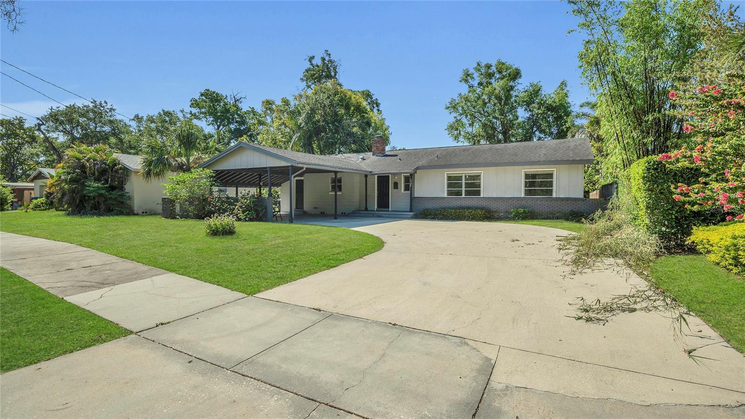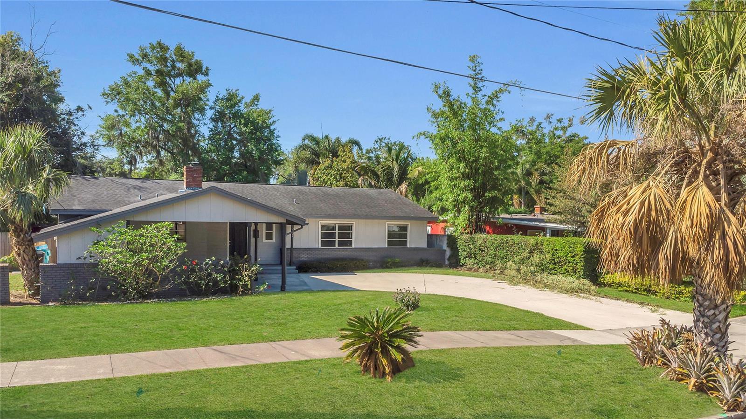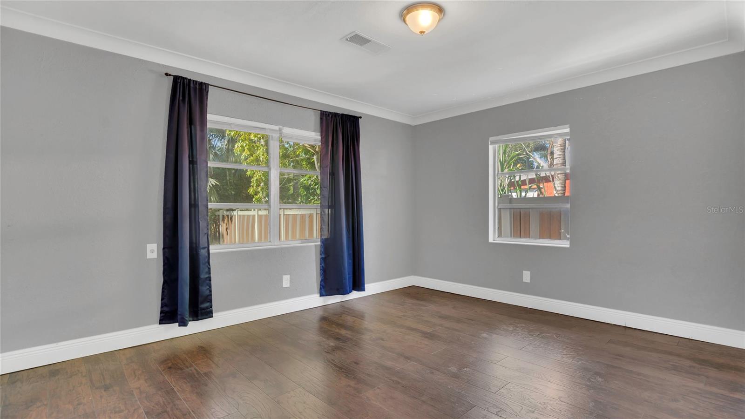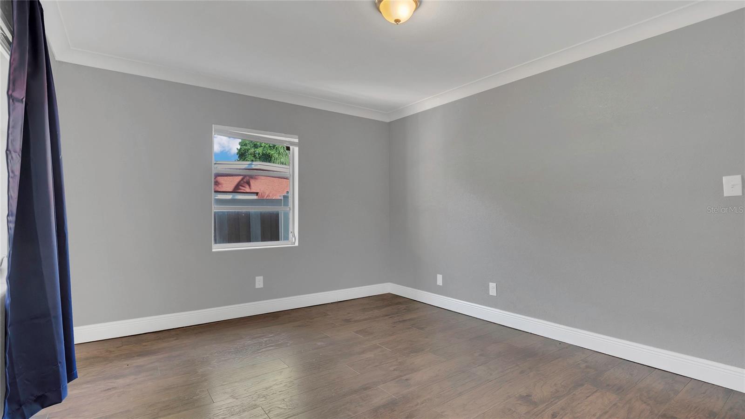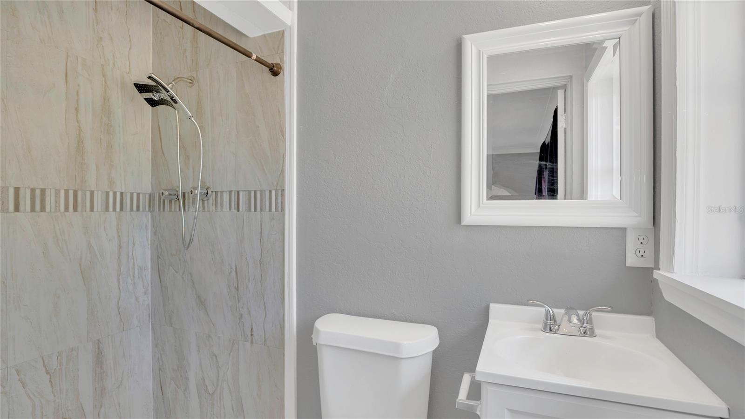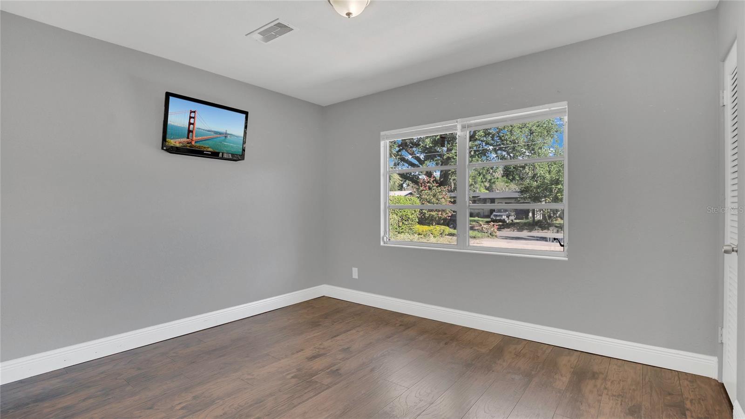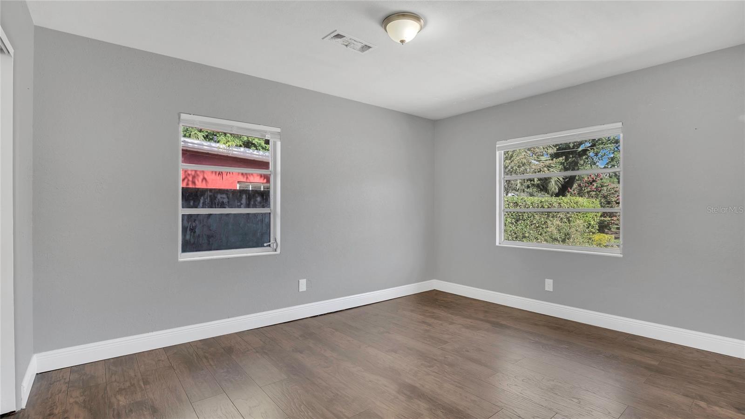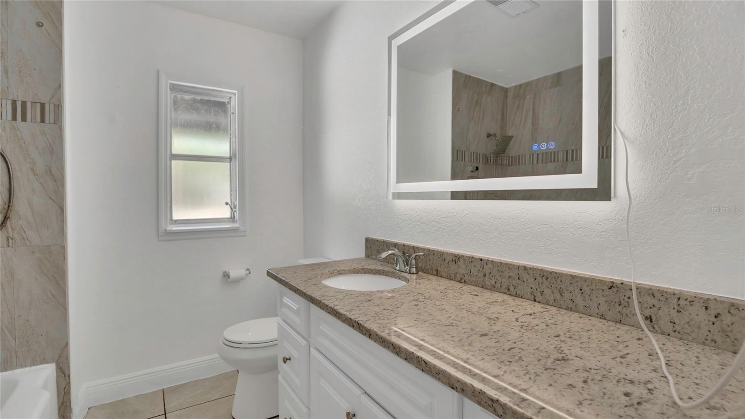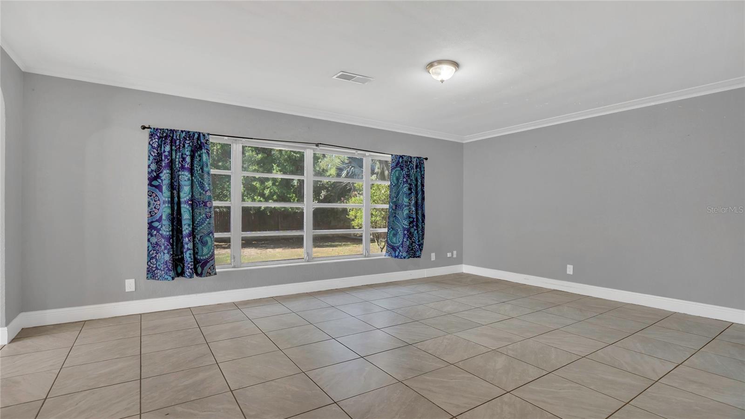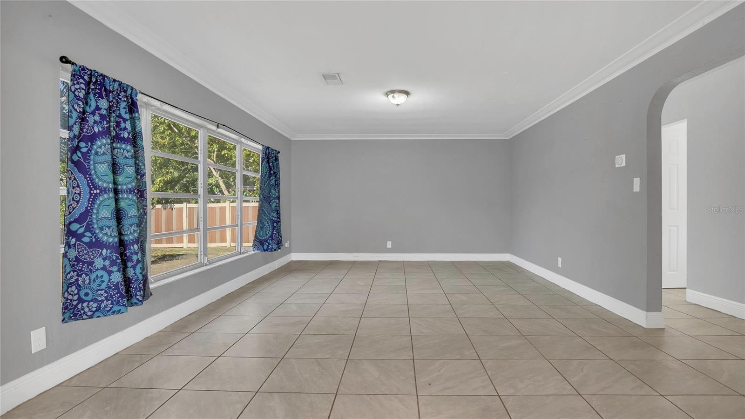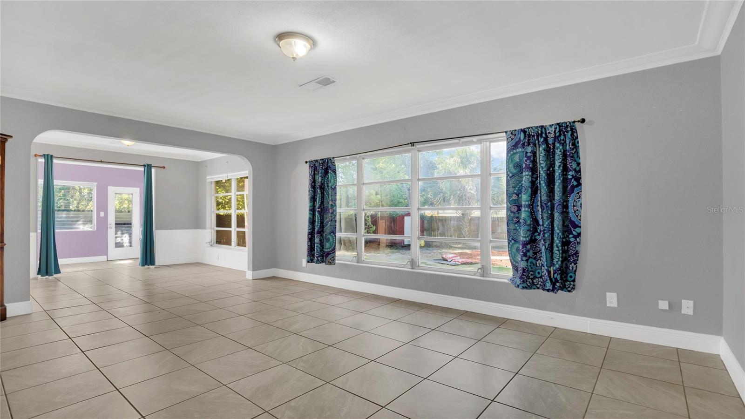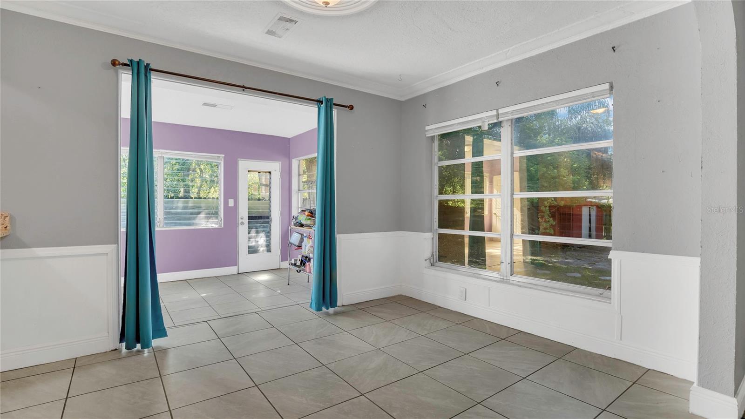1326 Concord Street, ORLANDO, FL 32805
Property Photos
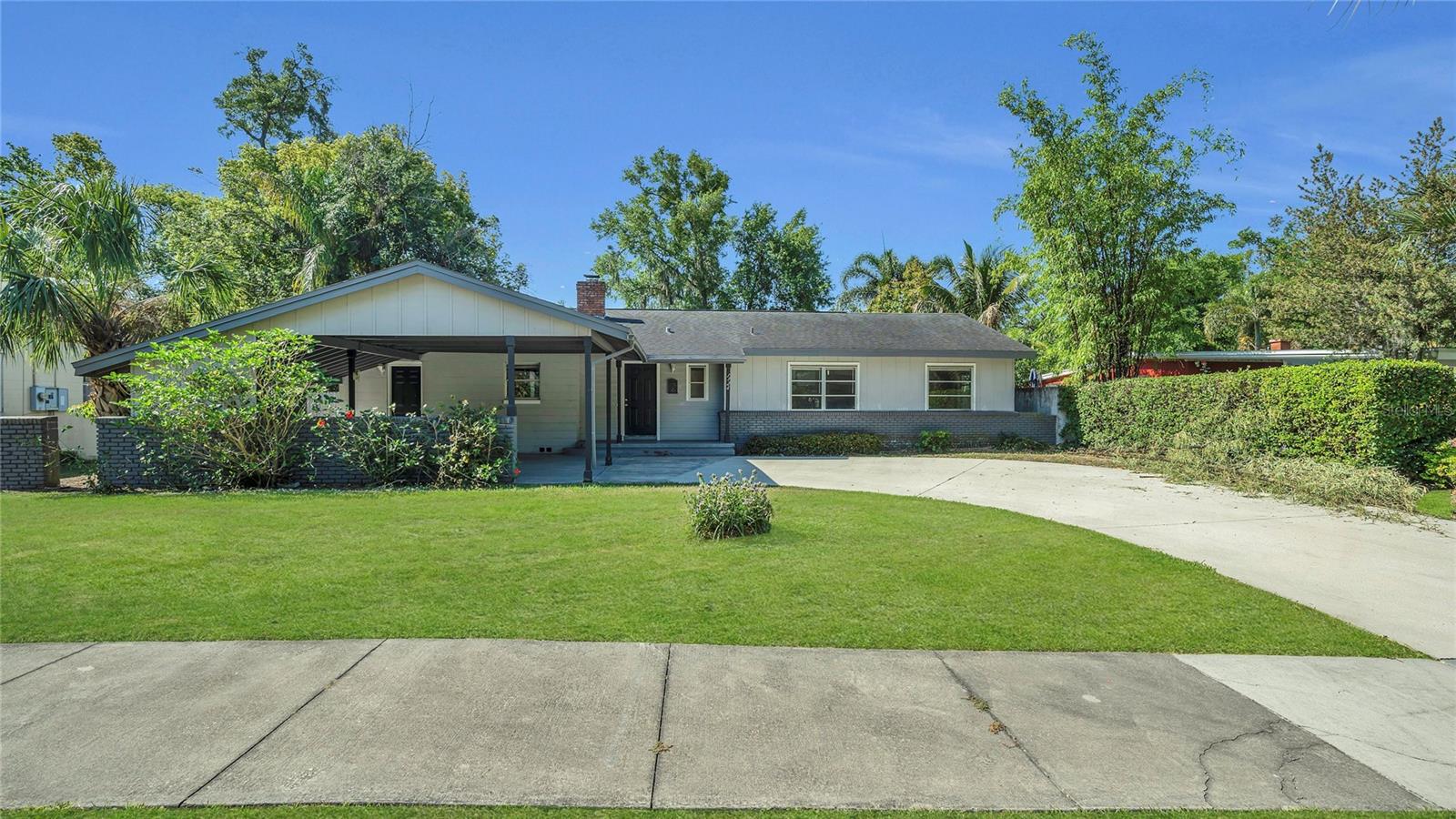
Would you like to sell your home before you purchase this one?
Priced at Only: $370,000
For more Information Call:
Address: 1326 Concord Street, ORLANDO, FL 32805
Property Location and Similar Properties
- MLS#: O6299587 ( Residential )
- Street Address: 1326 Concord Street
- Viewed: 4
- Price: $370,000
- Price sqft: $161
- Waterfront: No
- Year Built: 1957
- Bldg sqft: 2292
- Bedrooms: 3
- Total Baths: 2
- Full Baths: 2
- Garage / Parking Spaces: 2
- Days On Market: 9
- Additional Information
- Geolocation: 28.5507 / -81.3986
- County: ORANGE
- City: ORLANDO
- Zipcode: 32805
- Subdivision: Arlington Terrace Rep
- Provided by: KELLER WILLIAMS ADVANTAGE 2 REALTY
- Contact: Ray Lopez
- 407-393-5901

- DMCA Notice
-
DescriptionWelcome to your dream home located just 6 minutes from downtown orlando! This beautifully maintained 3 bedroom, 2 bathroom home has great curb appeal and an open layout as you walk in, making the main living space feel inviting and functional. Down the hallway to the right are the three bedrooms, including a primary suite with an ensuite bathroom, and a second bathroom located in the hallway. The guest bathroom features a granite countertop vanity and a modern tile tub/shower combo. Youll find tile flooring throughout the main areas of the home, with wood laminate in all three bedrooms. The kitchen is equipped with solid wood cabinets, granite countertops, stainless steel appliances, and plenty of cabinet space for storage. There's also a spacious living and dining area with large windows that bring in natural light. Crown molding adds a nice touch in the primary bedroom, living, and dining spaces. Toward the back of the home is the florida room, perfect as a flexible living space, with access to a fenced backyard. The yard includes a storage shed and a small garden pathway. Conveniently located near i 4, 408, fl 50, and downtown orlando, this home offers easy access to local shops, restaurants, and everything downtown has to offer. Don't miss your chance to own this home schedule your showing today!
Payment Calculator
- Principal & Interest -
- Property Tax $
- Home Insurance $
- HOA Fees $
- Monthly -
Features
Building and Construction
- Covered Spaces: 0.00
- Exterior Features: Sidewalk
- Fencing: Fenced
- Flooring: Laminate, Tile, Wood
- Living Area: 1626.00
- Roof: Shingle
Garage and Parking
- Garage Spaces: 0.00
- Open Parking Spaces: 0.00
- Parking Features: Driveway
Eco-Communities
- Water Source: Public
Utilities
- Carport Spaces: 2.00
- Cooling: Central Air
- Heating: Central
- Sewer: Public Sewer
- Utilities: Cable Available, Electricity Available, Sewer Available
Finance and Tax Information
- Home Owners Association Fee: 0.00
- Insurance Expense: 0.00
- Net Operating Income: 0.00
- Other Expense: 0.00
- Tax Year: 2024
Other Features
- Appliances: Dishwasher, Dryer, Freezer, Ice Maker, Microwave, Range, Refrigerator, Washer
- Country: US
- Interior Features: Crown Molding, Eat-in Kitchen, Living Room/Dining Room Combo, Open Floorplan, Solid Wood Cabinets, Walk-In Closet(s)
- Legal Description: ARLINGTON TERRACE REPLAT R/14 LOT 6 & E1/2 OF LOT 5 BLK B
- Levels: One
- Area Major: 32805 - Orlando/Washington Shores
- Occupant Type: Vacant
- Parcel Number: 27-22-29-0292-02-060
- Zoning Code: R-1AA/T
Nearby Subdivisions
.
Angebilt Add
Arlington Terrace Rep
Avondale Terrace
Bunche Manor
Clear Lake Gardens
Clear Lake Views
Cottage Hill First Add
Cottage Hill Sub
First Add
Haralson Sub S7 Lot 15 Blk A
Holden Shores
James A Wood
King Grove Sub
Lake Mann
Lake Mann Estates
Lake Sunset Shores
Lucerne Park
Mack Ave Lts
Mcelroy Boone Add
Morgans Add 01
Opal Gardens
Parramore Village 1st Add
Rio Grande Park
Rio Grande Terrace Add 05
Spring Lake Manor
Sunset Lake Sub
Tropical Park
W E Gores Add
Washington Shores 3rd Add
Washington Shores 4th Add
Washington Shores Sub
West Central Park Replat
West Orlando Sub
Westchester Manor
Western Terrace Add
Westfield
Westwood Gardens Sub

- Frank Filippelli, Broker,CDPE,CRS,REALTOR ®
- Southern Realty Ent. Inc.
- Mobile: 407.448.1042
- frank4074481042@gmail.com



