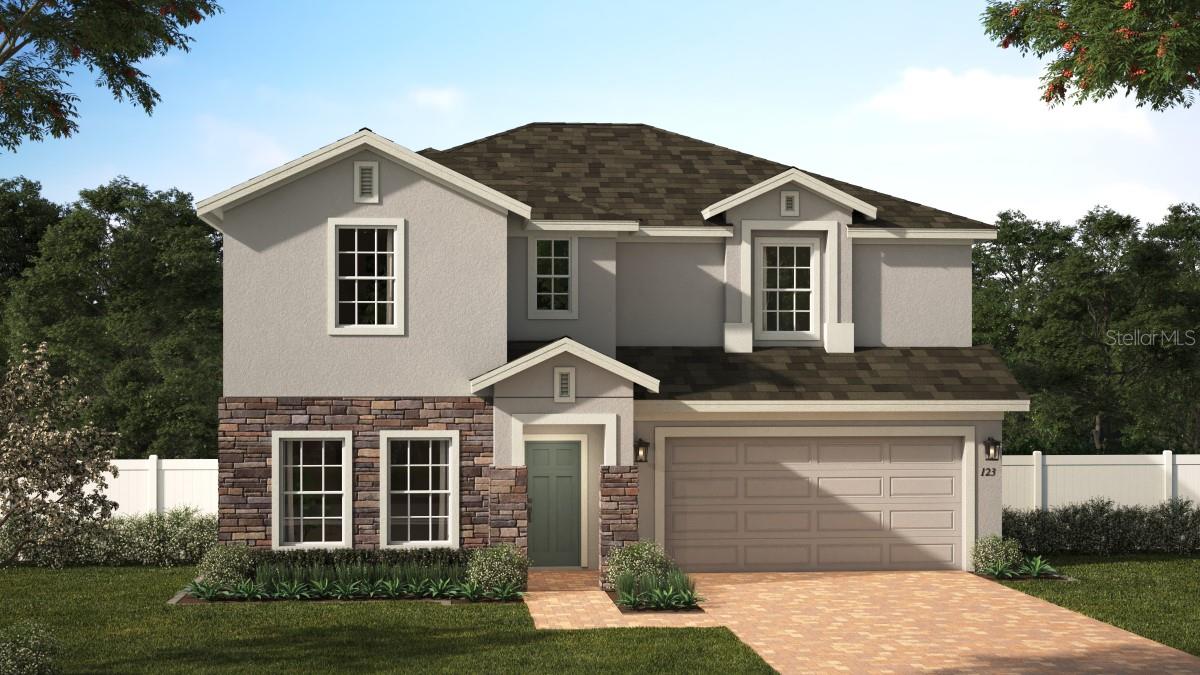1428 Sky Lakes Drive, ST CLOUD, FL 34769
Property Photos

Would you like to sell your home before you purchase this one?
Priced at Only: $481,990
For more Information Call:
Address: 1428 Sky Lakes Drive, ST CLOUD, FL 34769
Property Location and Similar Properties
- MLS#: O6299456 ( Residential )
- Street Address: 1428 Sky Lakes Drive
- Viewed: 5
- Price: $481,990
- Price sqft: $153
- Waterfront: No
- Year Built: 2025
- Bldg sqft: 3142
- Bedrooms: 5
- Total Baths: 4
- Full Baths: 3
- 1/2 Baths: 1
- Garage / Parking Spaces: 2
- Days On Market: 5
- Additional Information
- Geolocation: 28.2342 / -81.2853
- County: OSCEOLA
- City: ST CLOUD
- Zipcode: 34769
- Subdivision: Sky Lks Ph 2 3
- Elementary School: St Cloud Elem
- Middle School: St. Cloud Middle (6 8)
- High School: St. Cloud High School
- Provided by: LANDSEA HOMES OF FL, LLC
- Contact: Stephen Wood
- 888-827-4421

- DMCA Notice
-
DescriptionMove In Ready! Our exceptional Newcastle floor plan features an open concept design with a total of 5 Bedrooms, 3.5 Baths, and 2 car Garage, including a convenient 1st floor Guest Suite with full bath. The spacious Great Room opens to Cafe area overlooking rear covered Lanai perfect for entertaining and outdoor living! Well appointed kitchen boasts beautiful 42" cabinetry, quartz countertops, tile backsplash, kitchen island, large walk in pantry closet, and Stainless Steel appliances including refrigerator. Primary Bedroom features luxurious en suite Bath with walk in closet, dual sinks in adult height vanity, quartz countertops, and beautiful walk in shower with wall tile surround and glass enclosure. Upgraded Tile flooring is featured in Main Living areas on 1st floor. Exterior features include decorative stone accents on front exterior, and attractive brick paver driveway and lead walk. Our High Performance Home package is included, offering amazing features that provide energy efficiency, smart home technology, and elements of a healthy lifestyle. Around town, there are countless dining, shopping, and entertainment options nearby, and Walt Disney World Resort and Universal Studios Orlando are a short drive away.
Payment Calculator
- Principal & Interest -
- Property Tax $
- Home Insurance $
- HOA Fees $
- Monthly -
Features
Building and Construction
- Builder Model: Newcastle
- Builder Name: Landsea Homes
- Covered Spaces: 0.00
- Exterior Features: Sidewalk, Sliding Doors
- Flooring: Carpet, Ceramic Tile
- Living Area: 2560.00
- Roof: Shingle
Property Information
- Property Condition: Completed
Land Information
- Lot Features: Sidewalk, Paved
School Information
- High School: St. Cloud High School
- Middle School: St. Cloud Middle (6-8)
- School Elementary: St Cloud Elem
Garage and Parking
- Garage Spaces: 2.00
- Open Parking Spaces: 0.00
- Parking Features: Driveway, Garage Door Opener
Eco-Communities
- Water Source: Public
Utilities
- Carport Spaces: 0.00
- Cooling: Central Air
- Heating: Central, Electric
- Pets Allowed: Yes
- Sewer: Public Sewer
- Utilities: Electricity Connected, Fiber Optics, Public, Sewer Connected, Street Lights, Underground Utilities, Water Connected
Amenities
- Association Amenities: Playground
Finance and Tax Information
- Home Owners Association Fee Includes: Common Area Taxes
- Home Owners Association Fee: 77.00
- Insurance Expense: 0.00
- Net Operating Income: 0.00
- Other Expense: 0.00
- Tax Year: 2024
Other Features
- Appliances: Dishwasher, Disposal, Dryer, Microwave, Range, Refrigerator, Washer
- Association Name: Evergreen Lifestyles Mgmt / Ryan Fernandez
- Association Phone: 877-221-6919
- Country: US
- Interior Features: Kitchen/Family Room Combo, Open Floorplan, Solid Surface Counters, Thermostat, Walk-In Closet(s)
- Legal Description: SKY LAKES PH 2 & 3 PB 32 PGS 98-104 LOT 335
- Levels: Two
- Area Major: 34769 - St Cloud (City of St Cloud)
- Occupant Type: Vacant
- Parcel Number: 11-26-30-0653-0001-3350
- Style: Contemporary
- Zoning Code: RES
Nearby Subdivisions
Anthem Park Ph 1b
Anthem Park Ph 3a
Anthem Park Ph 3b
Benjamin Estates
Blackberry Creek
Canoe Creek Crossings
Canoe Creek Lakes
Canopy Reserve
Jasmine Estates
Lake Front Add To Town Of St C
Lake Front Add To Town Of St.
Lake Front Addn
Lake View Park
Lorraine Estates
Lorraine Estates Ph 6
M Yinglings C W Doops
Michigan Estates
Old Hickory Ph 3
Osceola Shores
Palamar Oaks Village Ph 2
Palamar Oaks Village Ph 3
Park Lane Villas Homeowners As
Pine Chase Estates
Pine Lake Estates
Pinewood Gardens
Pinewood Gardens Pb 19 Pgs 17
S L I C
Sky Lakes Ph 2 3
Sky Lks Ph 2 3
St Cloud
St Cloud 2nd Plat Town Of
St Cloud 2nd Town Of
Stevens Plantation
Tenth Street Terrace
The Landings At Runnymede
The Waters At Center Lake Ranc
Villa Homes Village

- Frank Filippelli, Broker,CDPE,CRS,REALTOR ®
- Southern Realty Ent. Inc.
- Mobile: 407.448.1042
- frank4074481042@gmail.com


