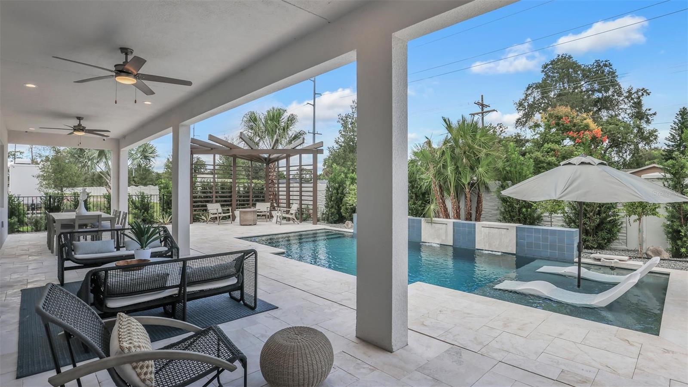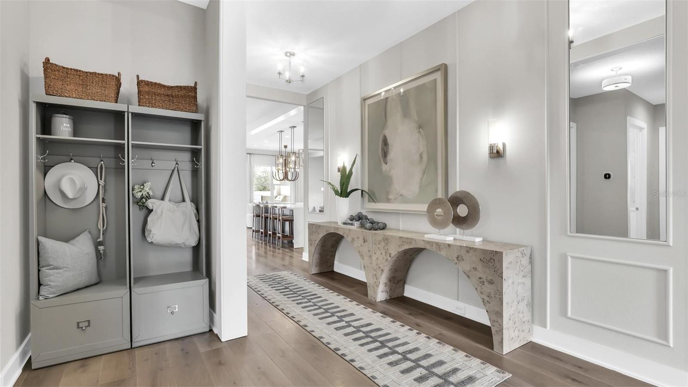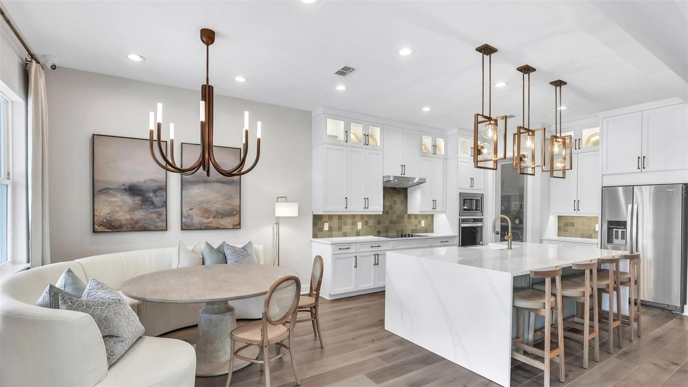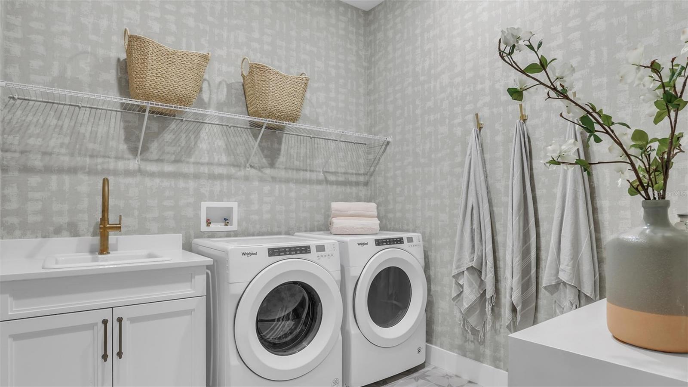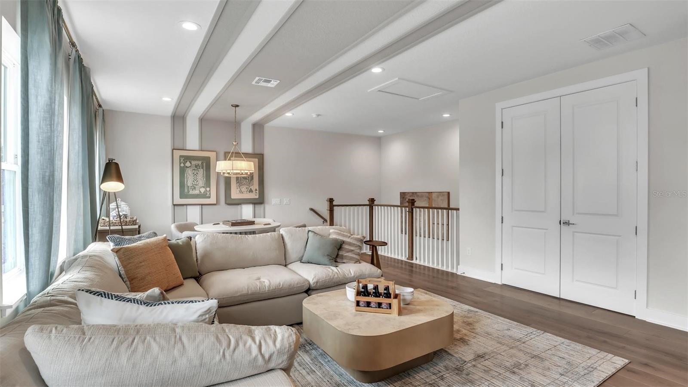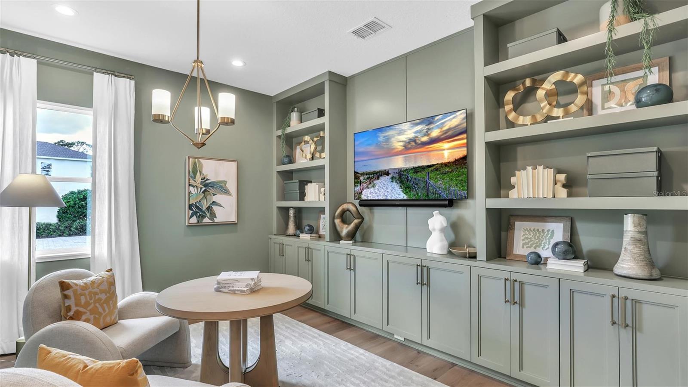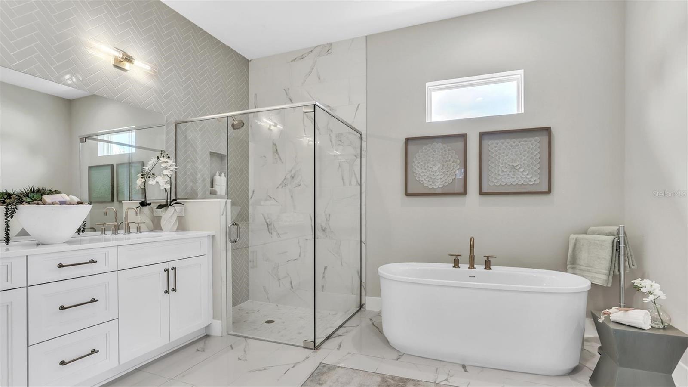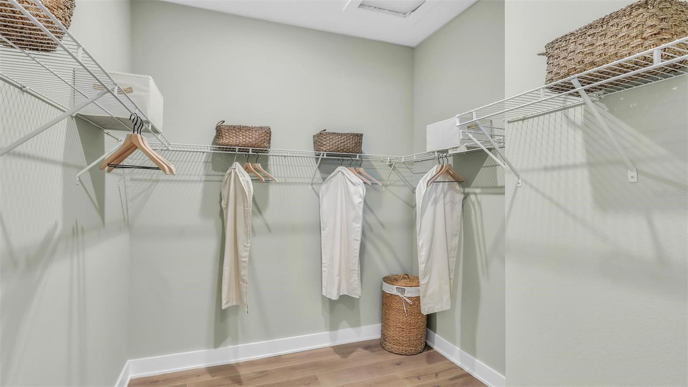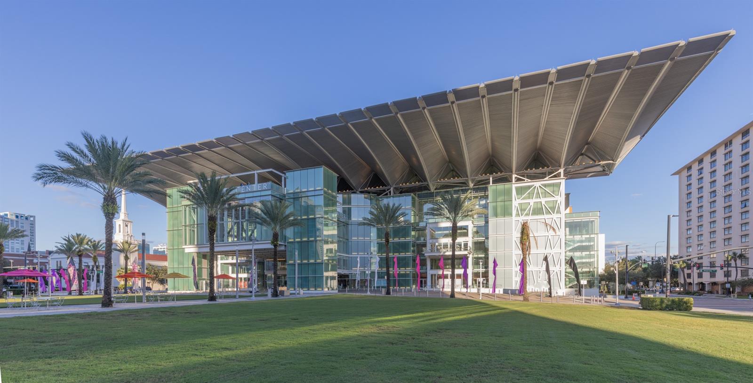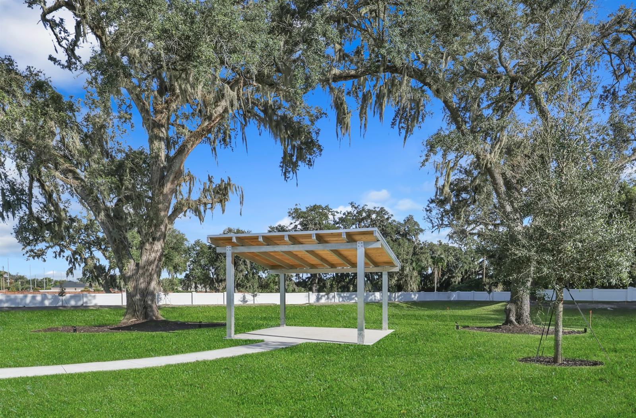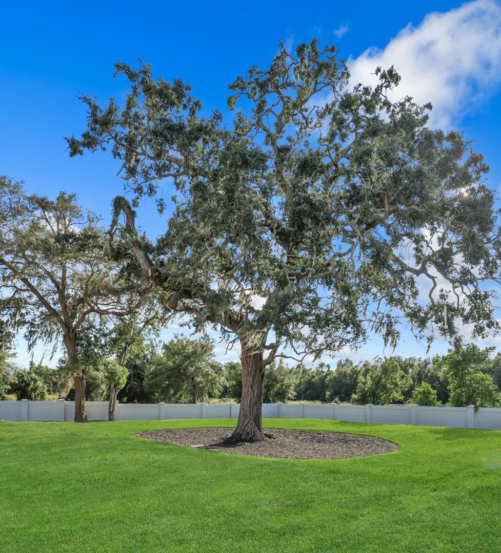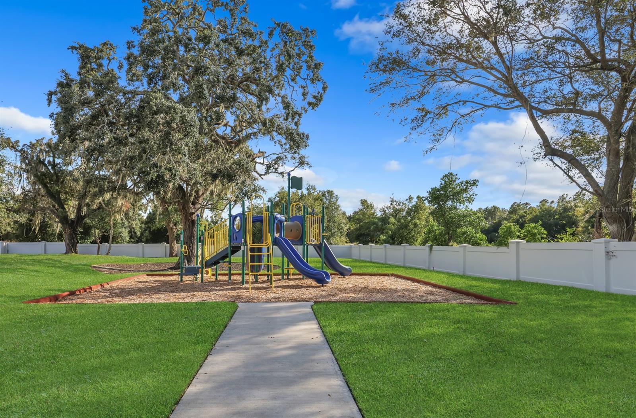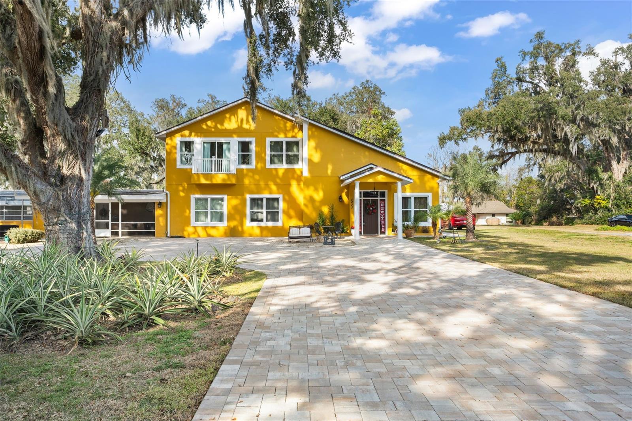52 Overleaf Lane, ORLANDO, FL 32839
Property Photos
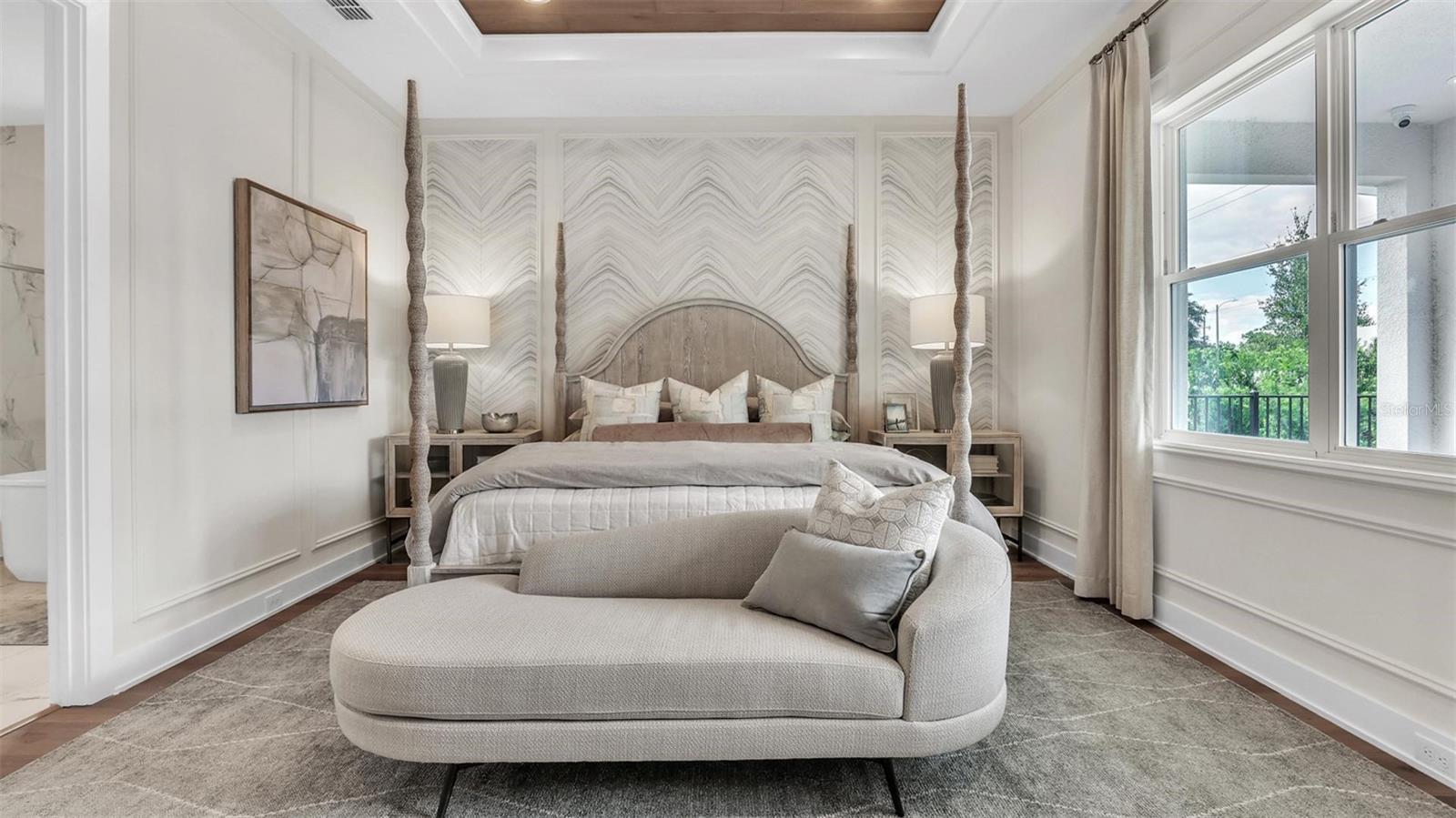
Would you like to sell your home before you purchase this one?
Priced at Only: $1,275,995
For more Information Call:
Address: 52 Overleaf Lane, ORLANDO, FL 32839
Property Location and Similar Properties
- MLS#: O6299338 ( Residential )
- Street Address: 52 Overleaf Lane
- Viewed: 34
- Price: $1,275,995
- Price sqft: $297
- Waterfront: No
- Year Built: 2023
- Bldg sqft: 4291
- Bedrooms: 4
- Total Baths: 4
- Full Baths: 3
- 1/2 Baths: 1
- Garage / Parking Spaces: 3
- Days On Market: 12
- Additional Information
- Geolocation: 28.4942 / -81.39
- County: ORANGE
- City: ORLANDO
- Zipcode: 32839
- Subdivision: Haven Oaks
- Elementary School: Pineloch Elem
- Middle School: Memorial
- High School: Oak Ridge
- Provided by: ORLANDO TBI REALTY LLC
- Contact: Genesis Gavilanes
- 407-345-6000

- DMCA Notice
-
DescriptionLuxury Living at Haven Oaks by Toll Brothers Nestled in a gated community, this stunning new construction home offers the perfect blend of modern design and convenience. Located just 10 minutes from downtown Orlando, 20 minutes from the airport, and a short stroll to the serene Cypress Grove Park, residents enjoy both tranquility and accessibility. With major highways just minutes away, this home provides a prime location for work, play, and everything in between.
Payment Calculator
- Principal & Interest -
- Property Tax $
- Home Insurance $
- HOA Fees $
- Monthly -
Features
Building and Construction
- Builder Model: Fredrick Elite
- Builder Name: Toll Brothers
- Covered Spaces: 0.00
- Exterior Features: Irrigation System, Lighting, Outdoor Kitchen, Rain Gutters, Sliding Doors
- Flooring: Wood
- Living Area: 3250.00
- Roof: Shingle
Property Information
- Property Condition: Completed
School Information
- High School: Oak Ridge High
- Middle School: Memorial Middle
- School Elementary: Pineloch Elem
Garage and Parking
- Garage Spaces: 3.00
- Open Parking Spaces: 0.00
Eco-Communities
- Pool Features: In Ground
- Water Source: Public
Utilities
- Carport Spaces: 0.00
- Cooling: Central Air
- Heating: Electric
- Pets Allowed: Yes
- Sewer: Public Sewer
- Utilities: Fiber Optics, Public, Street Lights, Water Available, Water Connected
Finance and Tax Information
- Home Owners Association Fee: 159.00
- Insurance Expense: 0.00
- Net Operating Income: 0.00
- Other Expense: 0.00
- Tax Year: 2025
Other Features
- Appliances: Disposal, Dryer, Microwave, Range, Range Hood, Refrigerator, Washer
- Association Name: Katelyn Fairchild
- Country: US
- Interior Features: Built-in Features, Eat-in Kitchen, Open Floorplan, Primary Bedroom Main Floor, Smart Home, Tray Ceiling(s)
- Legal Description: HAVEN OAKS 111/118 LOT 2
- Levels: Two
- Area Major: 32839 - Orlando/Edgewood/Pinecastle
- Occupant Type: Owner
- Parcel Number: 14-23-29-3415-00-020
- Views: 34
- Zoning Code: PUD
Similar Properties
Nearby Subdivisions
Angebilt Add
Angebilt Add 2
Aventura Estates
Camellia Gardens Sec 03
Cranes Point
Florida Shores
Haven Oaks
Holden Park
Jessamine Beach
Jessamine Beach Rep
Jessamine Terrace Sub
Lake Holden Shores
Lake Jessamine Estates
Legacy
Legacy Ah
Medallion Estates
Ohio Homesites
Orange Blossom Terrace
Prosper Colony 222329
Rio Grande Sub
Rio Grande Terrace

- Frank Filippelli, Broker,CDPE,CRS,REALTOR ®
- Southern Realty Ent. Inc.
- Mobile: 407.448.1042
- frank4074481042@gmail.com



