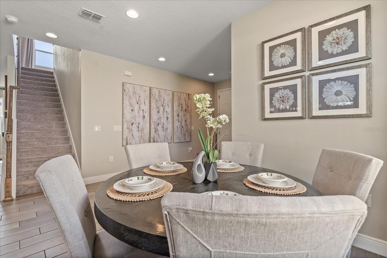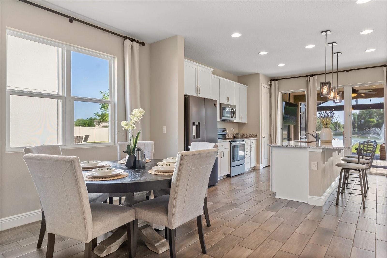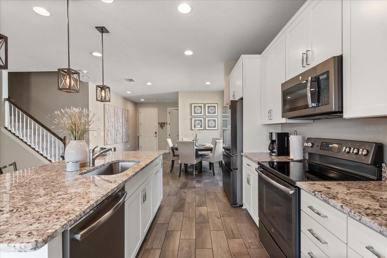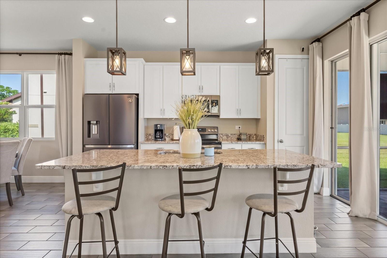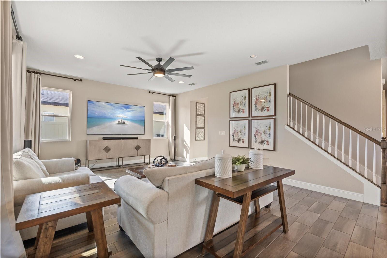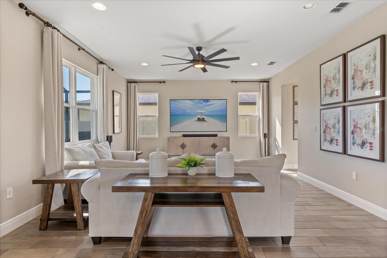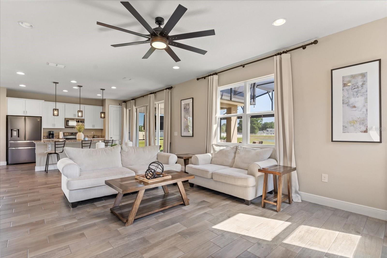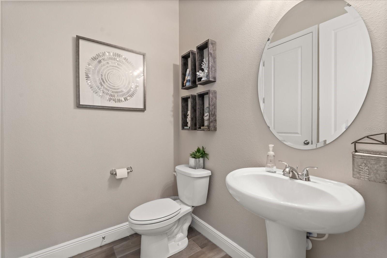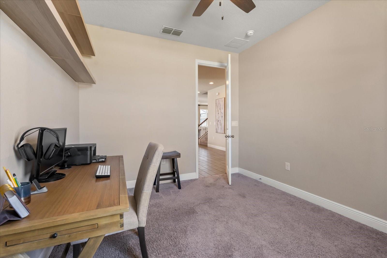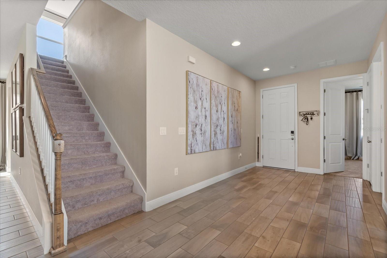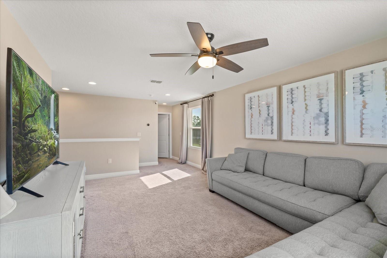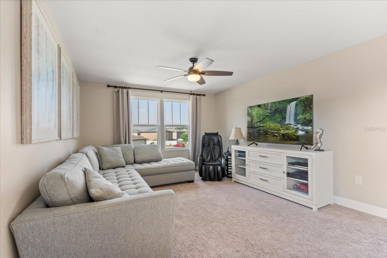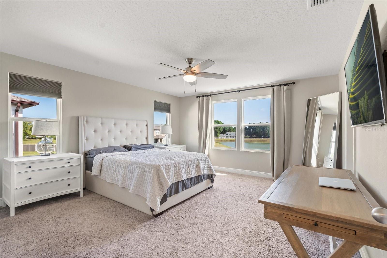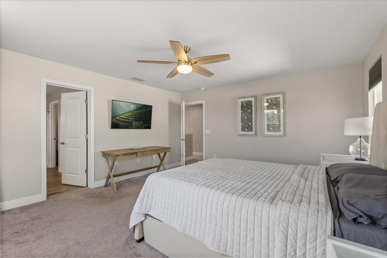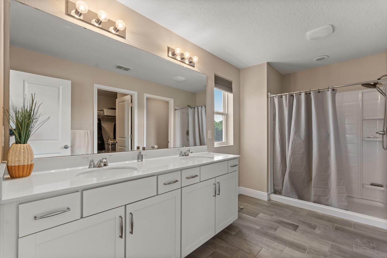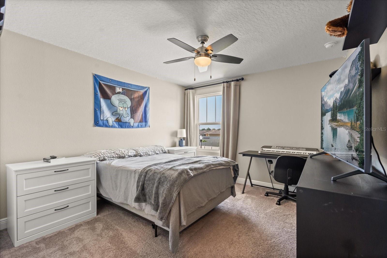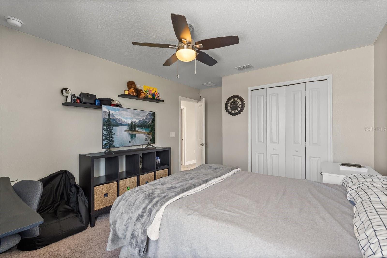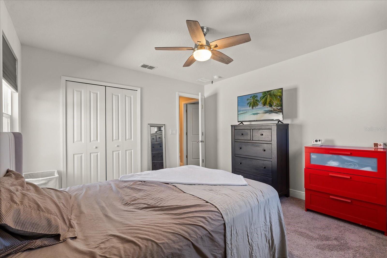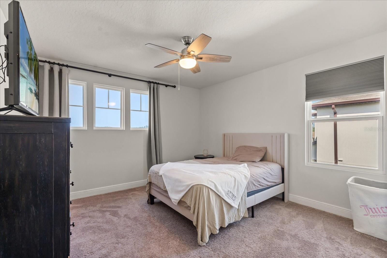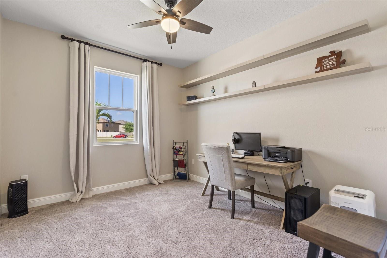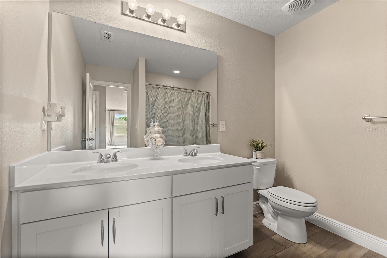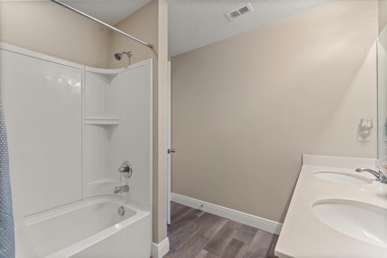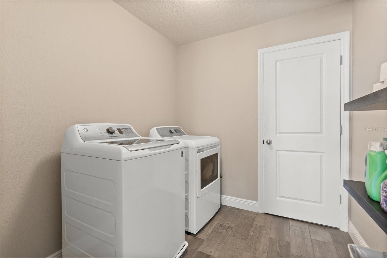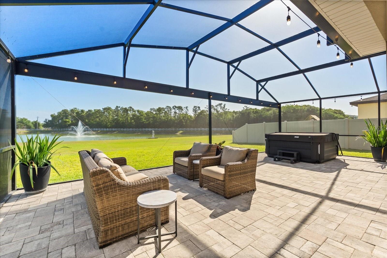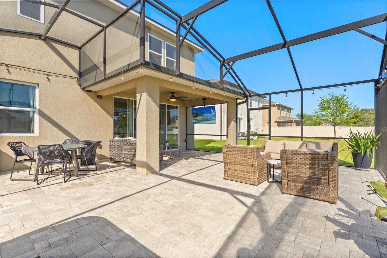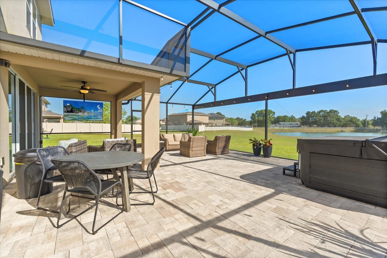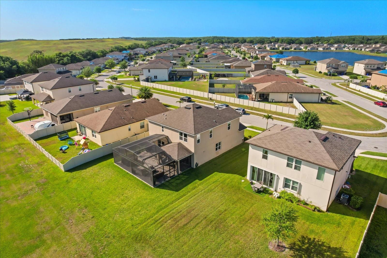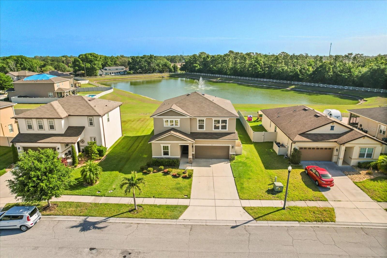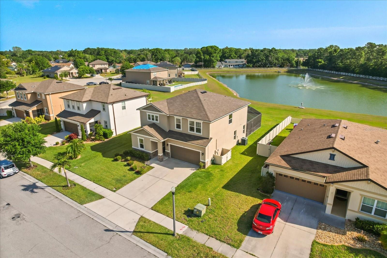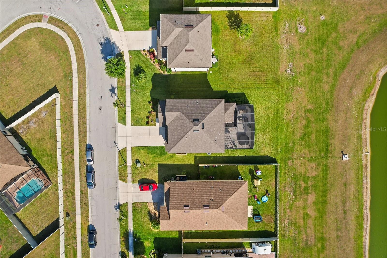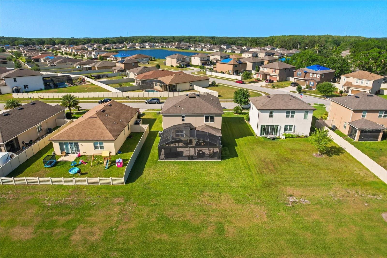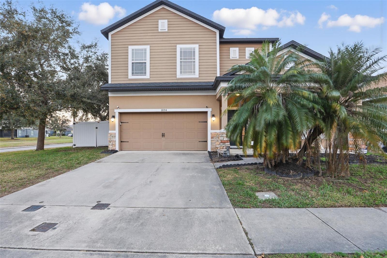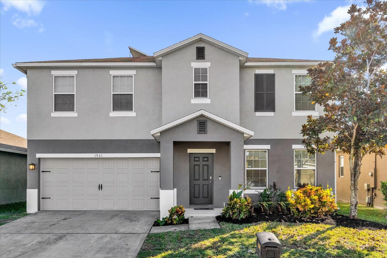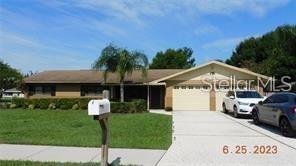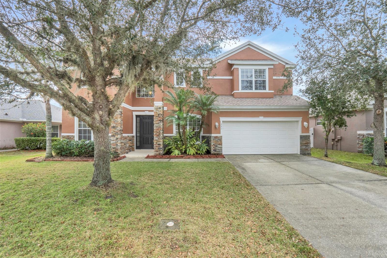2211 Wadeview Loop, ST CLOUD, FL 34769
Property Photos
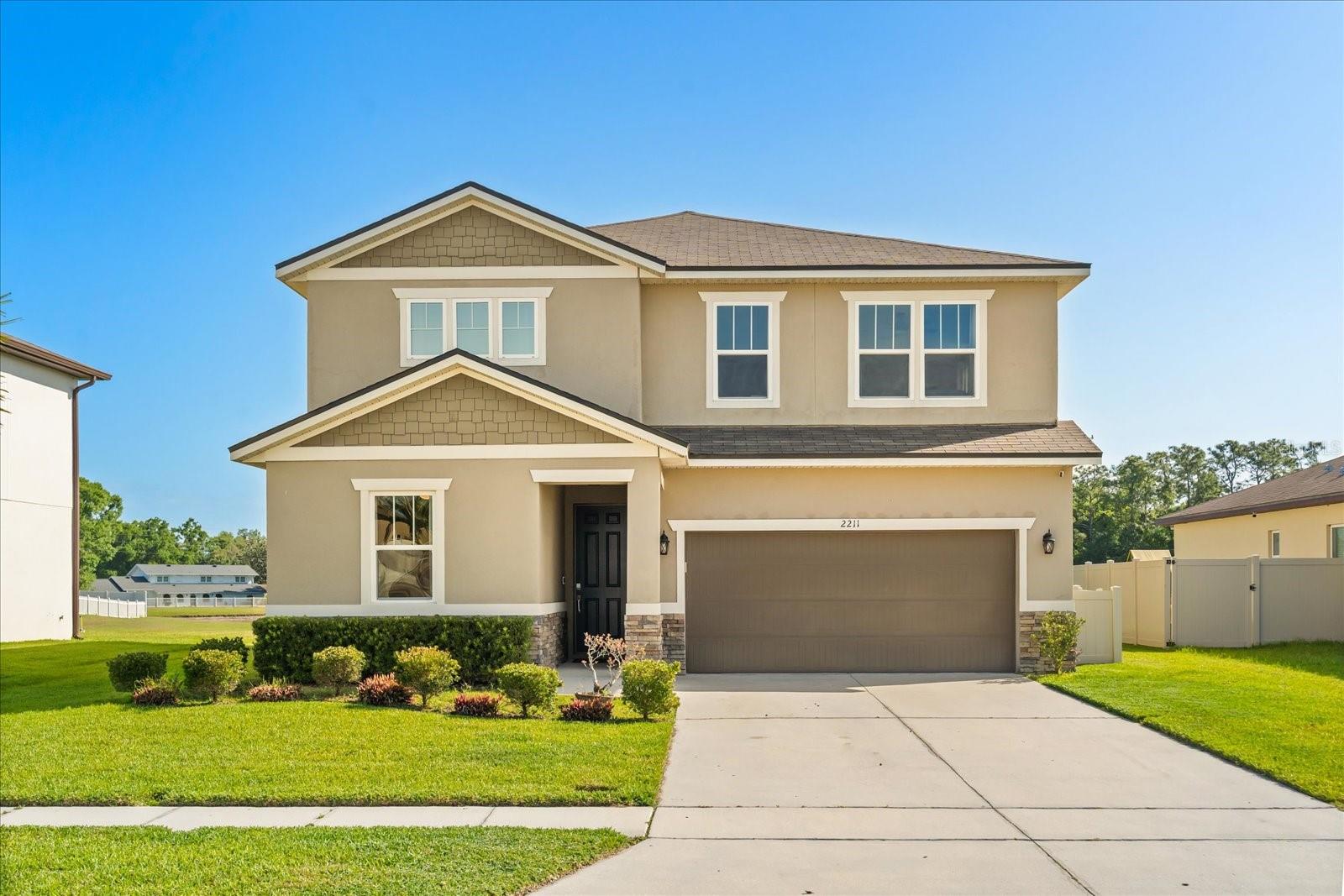
Would you like to sell your home before you purchase this one?
Priced at Only: $449,000
For more Information Call:
Address: 2211 Wadeview Loop, ST CLOUD, FL 34769
Property Location and Similar Properties
- MLS#: O6299044 ( Residential )
- Street Address: 2211 Wadeview Loop
- Viewed: 10
- Price: $449,000
- Price sqft: $136
- Waterfront: No
- Year Built: 2019
- Bldg sqft: 3294
- Bedrooms: 3
- Total Baths: 3
- Full Baths: 2
- 1/2 Baths: 1
- Garage / Parking Spaces: 2
- Days On Market: 13
- Additional Information
- Geolocation: 28.2373 / -81.3106
- County: OSCEOLA
- City: ST CLOUD
- Zipcode: 34769
- Subdivision: Pinewood Gardens
- Provided by: KELLER WILLIAMS REALTY AT THE PARKS
- Contact: Thomas Nickley, Jr
- 407-629-4420

- DMCA Notice
-
Description**This property qualifies for a closing cost credit up to $6,700 through the Sellers preferred lender.**Welcome to this BEAUTIFUL MOVE IN READY 2 STORY WATERFRONT HOME, built in 2019 and thoughtfully designed for modern living. Offering 3 spacious bedrooms, 2.5 bathrooms, PLUS an OFFICE, and 2611 square feet of living space, this home combines elegance, functionality, and comfort. This meticulously maintained home features manicured landscaping, a timeless elevation, and a two car garage with a utility sink. Inside, the open concept floor plan is accentuated with volume ceilings, an abundance of natural light and a breathtaking view of the water! The office/ den is located towards the anterior of the home. The gourmet kitchen features granite countertops, stainless steel appliances, and pendant lighting over a spacious island with bar seating. The adjoining dining area flows seamlessly into the family room with glass sliders that lead out to the backyard, perfect for indoor outdoor living. Upstairs, a loft area provides a versatile second living space, game room, or study area. The oversized primary bedroom includes a luxurious en suite bathroom with dual vanities, a glass enclosed shower, a private water closet, and a sizable walk in closet. Two extra windows were added to bring in natural light and offer a fantastic water view. Additional bedrooms are generously sized, one also featuring its own walk in closet. The laundry room is conveniently located upstairs and is equipped with a washer and dryer, a sink pre plumb and extra storage. Step outside to enjoy your own OUTDOOR OASIS, with the screen enclosed extended patio, complete with a HOT TUB, a mounted TV, string lights, extra outlets, and a relaxing view of the fountain. This is the perfect setting to unwind everyday or entertain all year round! Nestled in a peaceful community with an HOA of just $45/month, this location provides quick access to Floridas Turnpike and Highway 192. Youll be just minutes from top rated schools, local parks, East Lake Toho, and all the shops and restaurants of charming downtown St. Cloud. Plus, Lake Nonas Boxi Park is only a short drive away. Dont miss the opportunity to make this exceptional home yoursschedule your private tour today!
Payment Calculator
- Principal & Interest -
- Property Tax $
- Home Insurance $
- HOA Fees $
- Monthly -
Features
Building and Construction
- Covered Spaces: 0.00
- Exterior Features: Sidewalk
- Flooring: Carpet, Ceramic Tile
- Living Area: 2611.00
- Roof: Shingle
Garage and Parking
- Garage Spaces: 2.00
- Open Parking Spaces: 0.00
Eco-Communities
- Water Source: Public
Utilities
- Carport Spaces: 0.00
- Cooling: Central Air
- Heating: Central, Electric
- Pets Allowed: Yes
- Sewer: Public Sewer
- Utilities: Electricity Connected, Public
Finance and Tax Information
- Home Owners Association Fee: 48.99
- Insurance Expense: 0.00
- Net Operating Income: 0.00
- Other Expense: 0.00
- Tax Year: 2024
Other Features
- Appliances: Dishwasher, Dryer, Microwave, Range, Refrigerator, Washer
- Association Name: Access Management
- Association Phone: 407-480-4200
- Country: US
- Interior Features: Ceiling Fans(s), High Ceilings, Kitchen/Family Room Combo
- Legal Description: PINEWOOD GARDENS PB 19 PGS 1-7 LOT 91
- Levels: Two
- Area Major: 34769 - St Cloud (City of St Cloud)
- Occupant Type: Owner
- Parcel Number: 09-26-30-0062-0001-0910
- Views: 10
- Zoning Code: RESI
Similar Properties
Nearby Subdivisions
Anthem Park Ph 1b
Anthem Park Ph 3a
Anthem Park Ph 3b
Benjamin Estates
Blackberry Creek
Canoe Creek Crossings
Canoe Creek Lakes
Canopy Reserve
Jasmine Estates
Lake Front Add To Town Of St C
Lake Front Add To Town Of St.
Lake Front Addn
Lake View Park
Lorraine Estates
Lorraine Estates Ph 6
M Yinglings C W Doops
Michigan Estates
Old Hickory Ph 3
Osceola Shores
Palamar Oaks Village Ph 2
Palamar Oaks Village Ph 3
Park Lane Villas Homeowners As
Pine Chase Estates
Pine Lake Estates
Pinewood Gardens
Pinewood Gardens Pb 19 Pgs 17
S L I C
Sky Lakes Ph 2 3
Sky Lks Ph 2 3
St Cloud
St Cloud 2nd Plat Town Of
St Cloud 2nd Town Of
Stevens Plantation
Tenth Street Terrace
The Landings At Runnymede
The Waters At Center Lake Ranc
Villa Homes Village

- Frank Filippelli, Broker,CDPE,CRS,REALTOR ®
- Southern Realty Ent. Inc.
- Mobile: 407.448.1042
- frank4074481042@gmail.com



