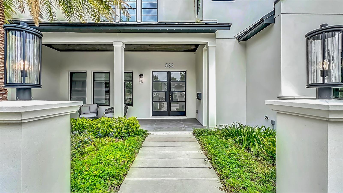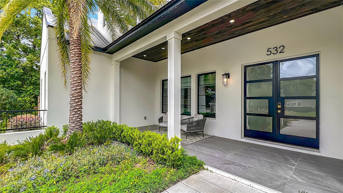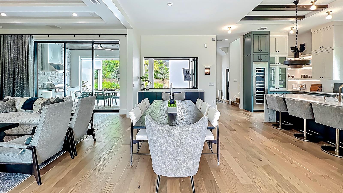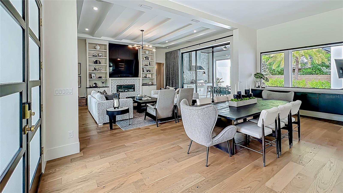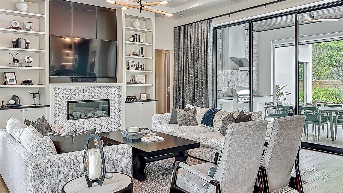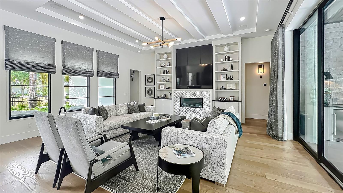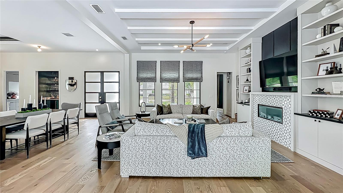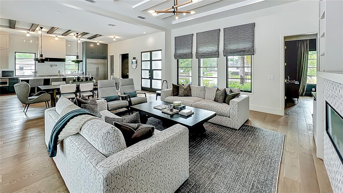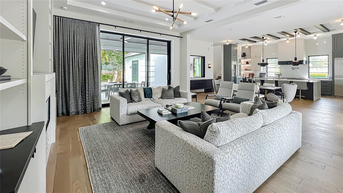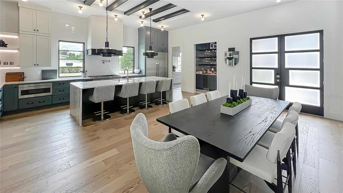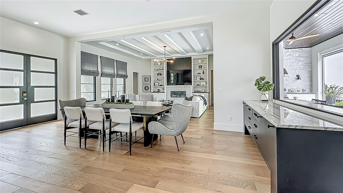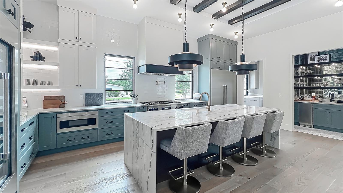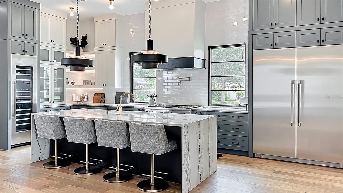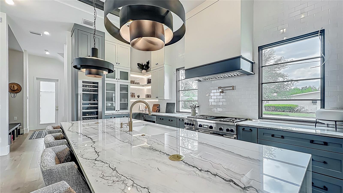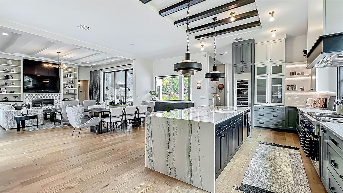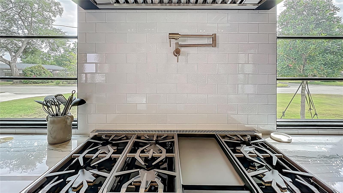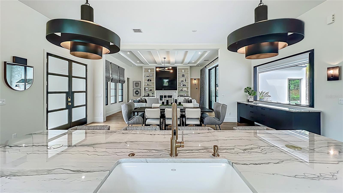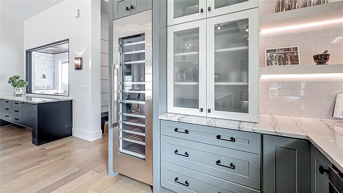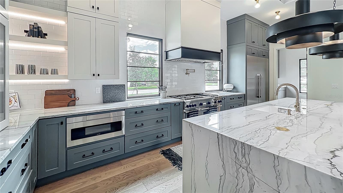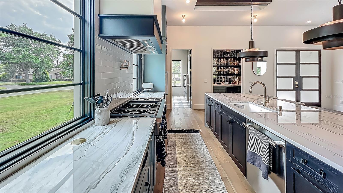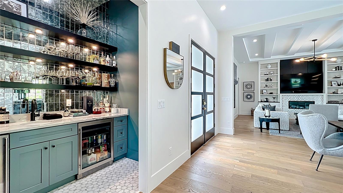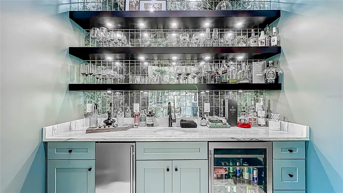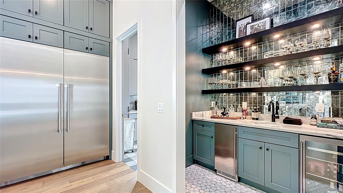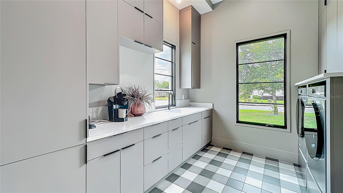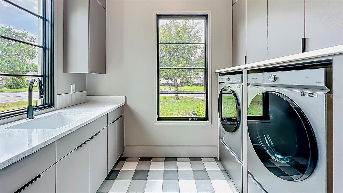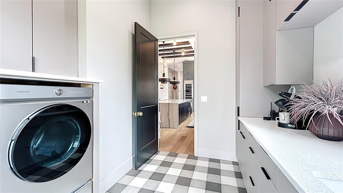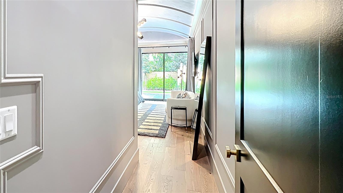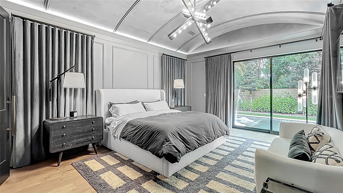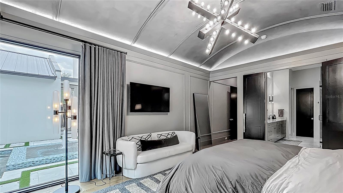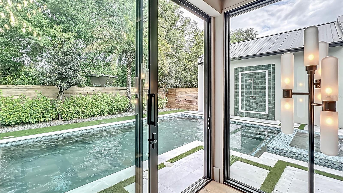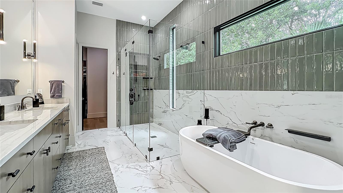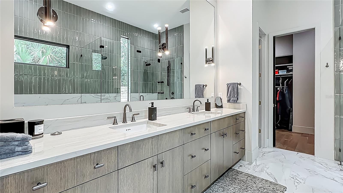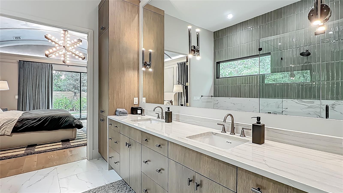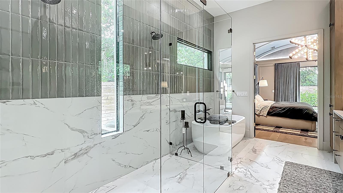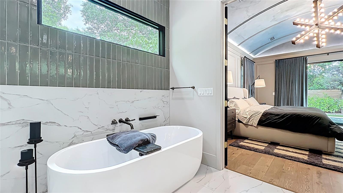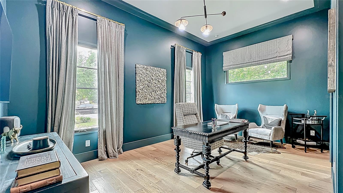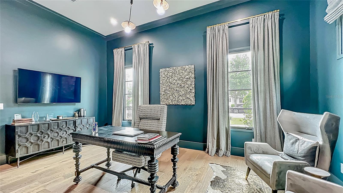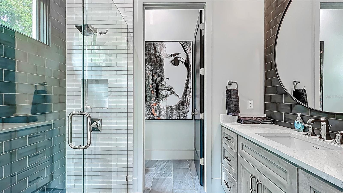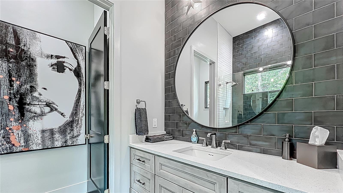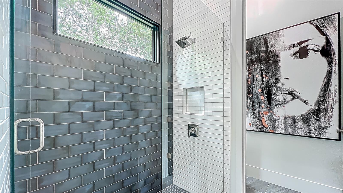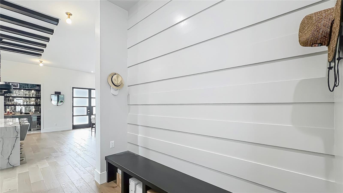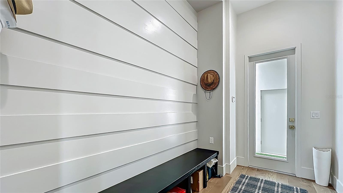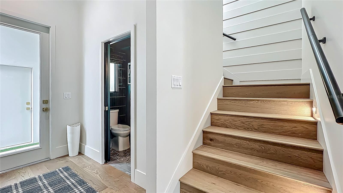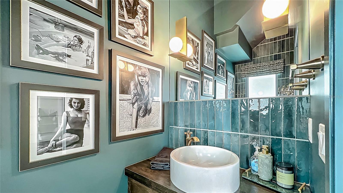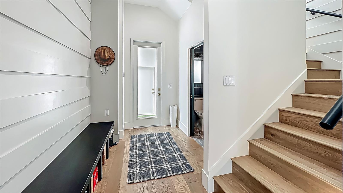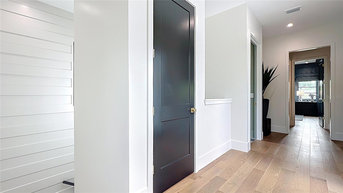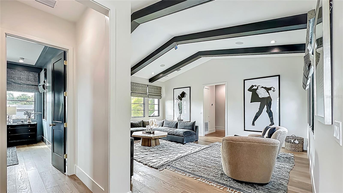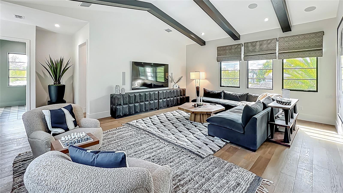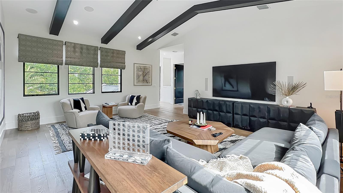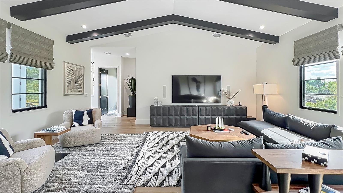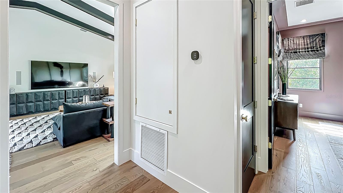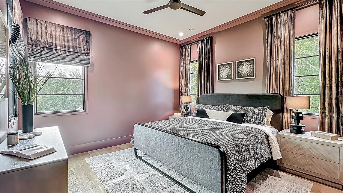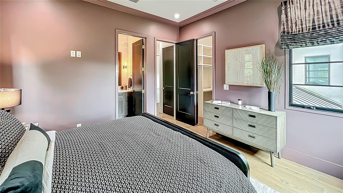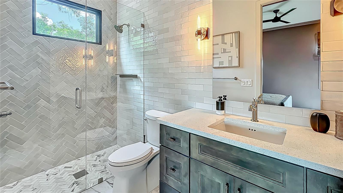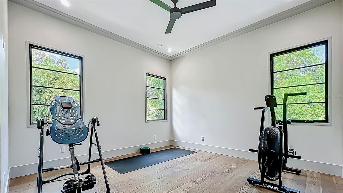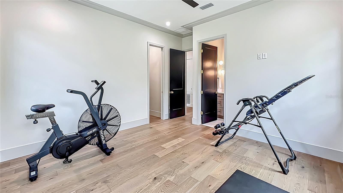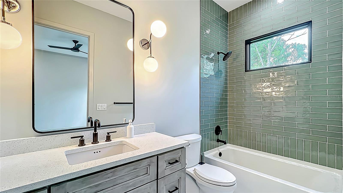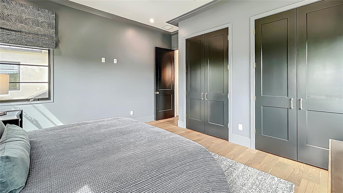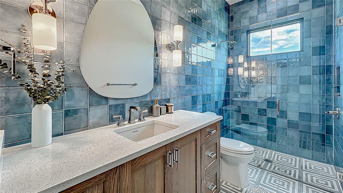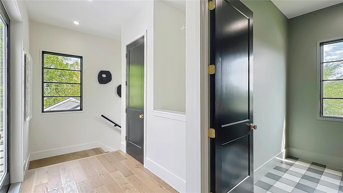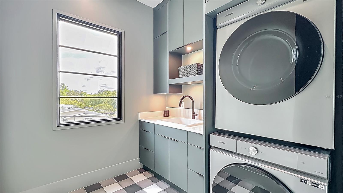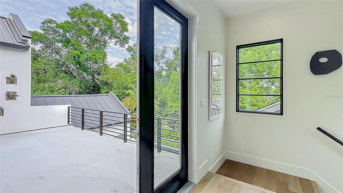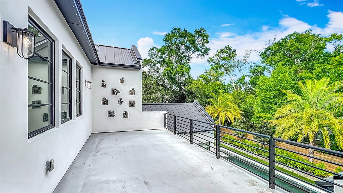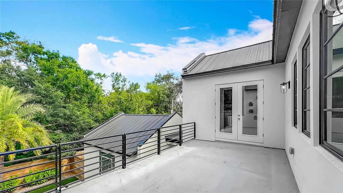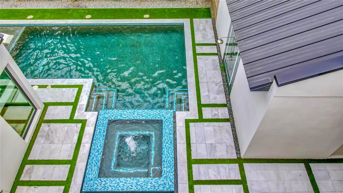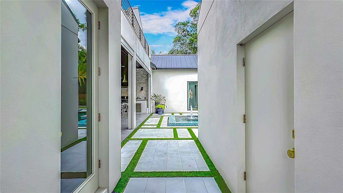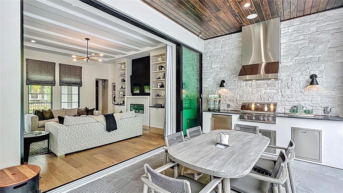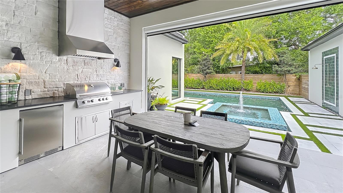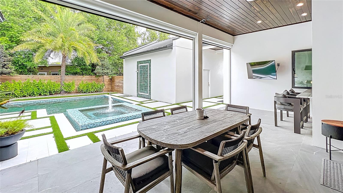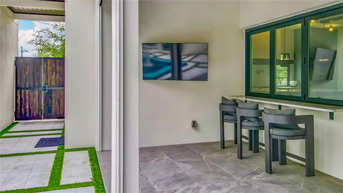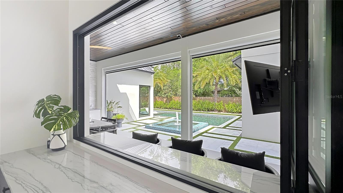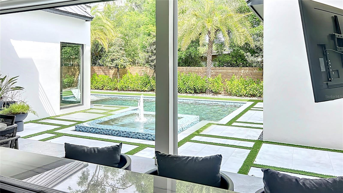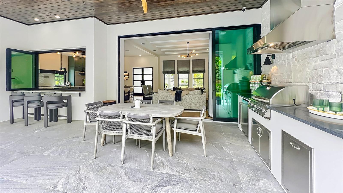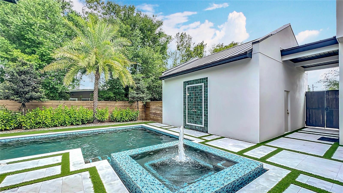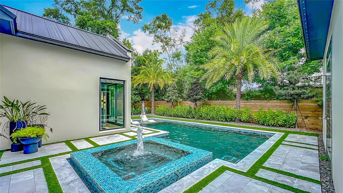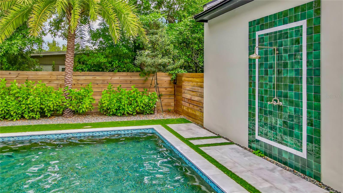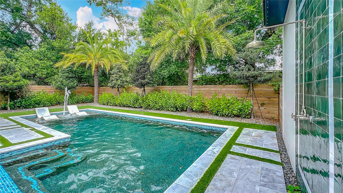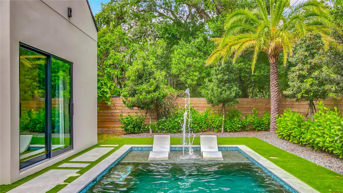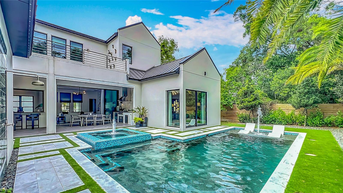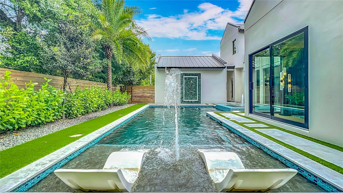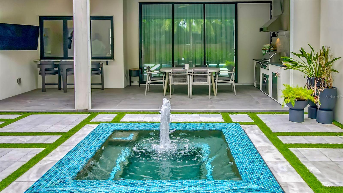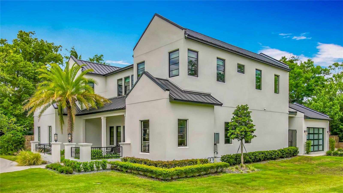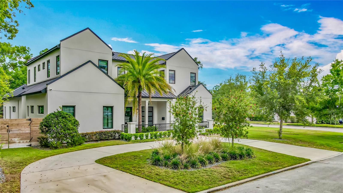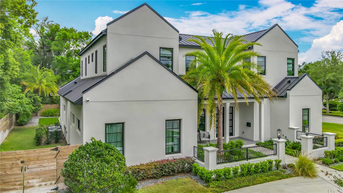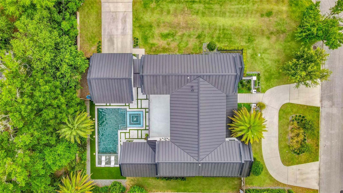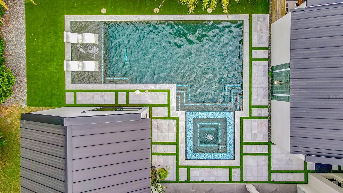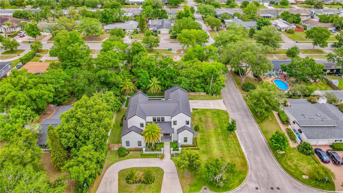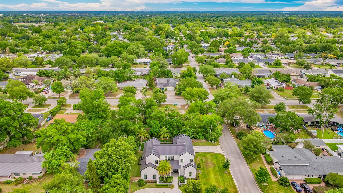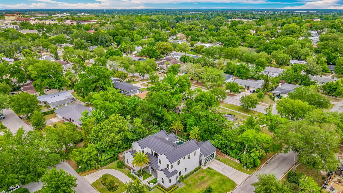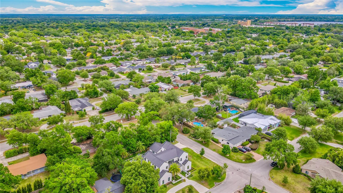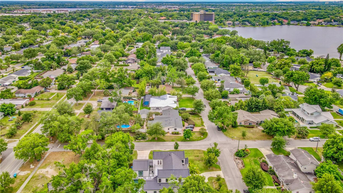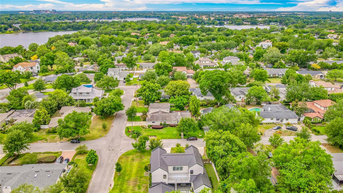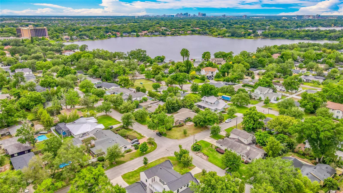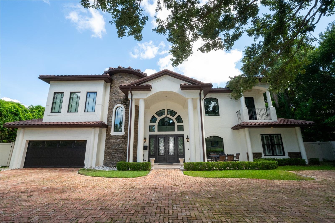532 Worthington Drive, WINTER PARK, FL 32789
Property Photos
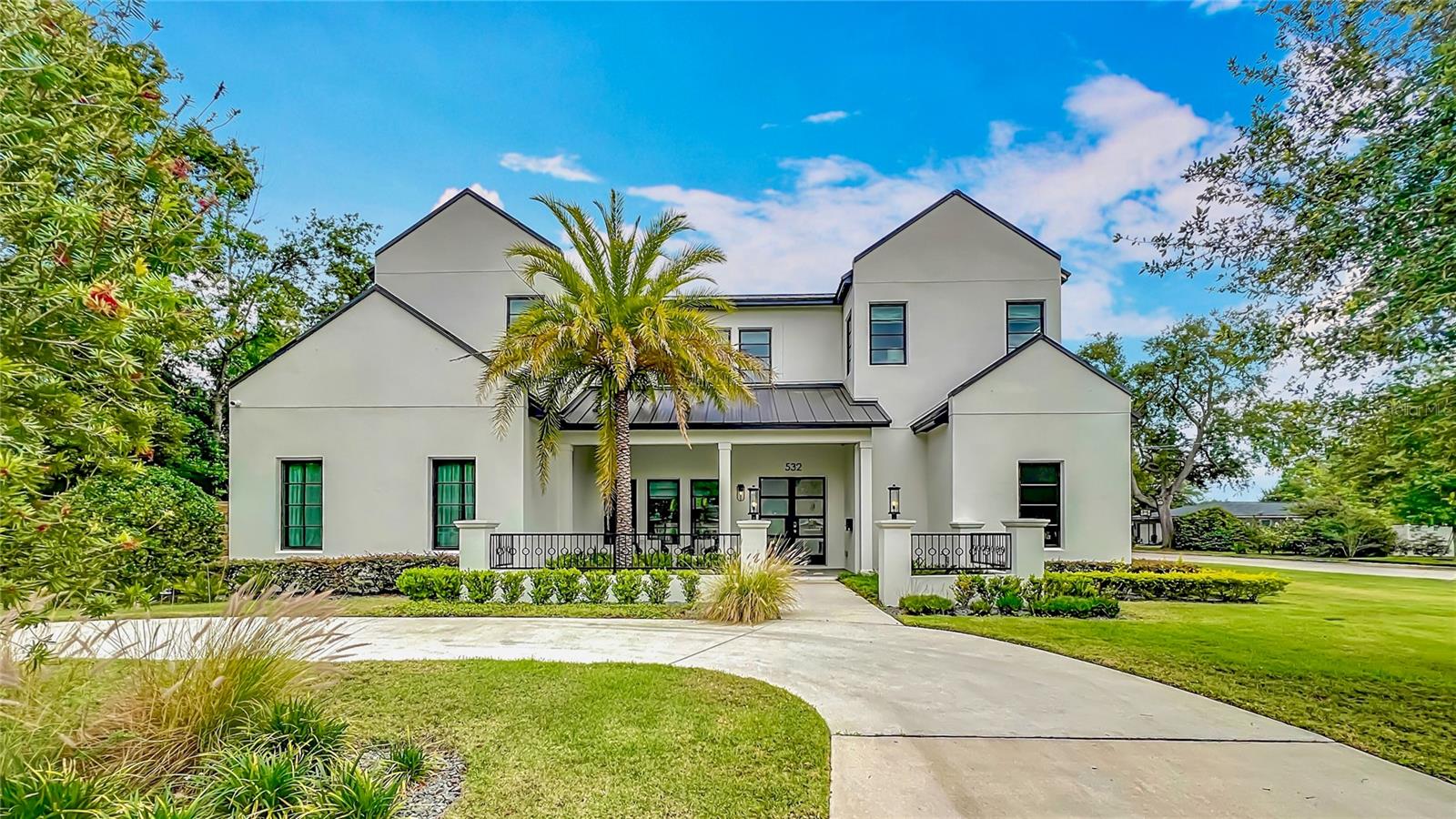
Would you like to sell your home before you purchase this one?
Priced at Only: $3,295,000
For more Information Call:
Address: 532 Worthington Drive, WINTER PARK, FL 32789
Property Location and Similar Properties
- MLS#: O6298838 ( Residential )
- Street Address: 532 Worthington Drive
- Viewed: 121
- Price: $3,295,000
- Price sqft: $606
- Waterfront: No
- Year Built: 2023
- Bldg sqft: 5441
- Bedrooms: 5
- Total Baths: 6
- Full Baths: 5
- 1/2 Baths: 1
- Garage / Parking Spaces: 2
- Days On Market: 108
- Additional Information
- Geolocation: 28.5901 / -81.3285
- County: ORANGE
- City: WINTER PARK
- Zipcode: 32789
- Subdivision: Kenilworth Shores Sec 01
- Elementary School: Brookshire Elem
- Middle School: Glenridge
- High School: Winter Park
- Provided by: FLORIDA ONE REAL ESTATE LLC
- Contact: Anthony Consalvo
- 407-599-7070

- DMCA Notice
-
DescriptionNestled in peaceful Winter Park, your new contemporary home boasts expansive open living areas featuring 12 foot ceilings, five en suite bedrooms, and outdoor living spaces spanning two levels. The semi circular driveway and landscaped courtyard lead you to the front entry, adorned with frosted glass double doors. Inside, the sweeping view of the spacious open living, dining, and kitchen spaces will leave a lasting impression. A fireplace, built in floor to ceiling bookshelves, and sliding glass doors punctuate the bright living room, which enjoys both east and west exposure. The adjoining dining area, equipped with a built in buffet, elegantly accommodates intimate dinners and large sit down gatherings. The gourmet chef's kitchen features a waterfall edge marble topped center island and Thermador appliances, including separate refrigerator and freezer towers, a dishwasher, a wine refrigerator, and a natural gas range with a pot filler above. Marble countertops, tile backsplashes, Legrand Adorne under cabinet outlets and lighting accent the wood cabinets. Whether used as a coffee and tea station, a smoothie bar, or for preparing cocktails, the inset wet bar, with its sparkling window pane mirrored wall, provides a defined and refined space for beverage preparation. Crowning the secluded owner's retreat is a barrel vaulted ceiling and sliding glass doors that offer relaxing views of the fountains in the swimming pool and spa. Unwind and rejuvenate in your spacious 6' free standing bathtub, or indulge in the luxurious Italian style shower in the en suite bathroom. The extensive dual sink wood vanity and the generous 10' by 11' walk in closet ensure ample space for your personal care accoutrements, clothing, and accessories. The first floor also includes another full guest suite (currently used as an office), a laundry room, a mudroom, and a half bathroom. Upstairs, the central vaulted ceiling family room is flanked by a large balcony overlooking the pool area below. Additionally, there are three more complete suites and a second level laundry room. The private backyard oasis offers an expansive undercover lanai incorporating a summer kitchen with a natural gas grill, a passthrough bar to the interior dining room, and ample room for dining and lounging. When desired, remotely controlled screen panels can shield the space from balmy weather insects. The salt water swimming pool features a beach shelf with two in water chaise longues and a fountain jet. The inset spa also doubles as a fountain when not in use. An outdoor shower is also available. Additional elements include an oversized two car garage and two natural gas tankless water heaters. Imagine this home with all these amenities is just minutes from downtown Winter Park, Park Avenue, Rollins College, Baldwin Park, and Advent Health, and it is in the Winter Park Schools zone. It is, indeed. You can make this home your new reality!
Payment Calculator
- Principal & Interest -
- Property Tax $
- Home Insurance $
- HOA Fees $
- Monthly -
Features
Building and Construction
- Covered Spaces: 0.00
- Exterior Features: Awning(s), Balcony, French Doors, Garden, Lighting, Outdoor Kitchen, Outdoor Shower, Sliding Doors
- Fencing: Fenced
- Flooring: Tile, Wood
- Living Area: 3974.00
- Other Structures: Outdoor Kitchen
- Roof: Metal, Other
School Information
- High School: Winter Park High
- Middle School: Glenridge Middle
- School Elementary: Brookshire Elem
Garage and Parking
- Garage Spaces: 2.00
- Open Parking Spaces: 0.00
- Parking Features: Circular Driveway, Oversized
Eco-Communities
- Pool Features: Heated, In Ground, Tile
- Water Source: Public
Utilities
- Carport Spaces: 0.00
- Cooling: Central Air
- Heating: Central, Electric
- Sewer: Public Sewer
- Utilities: Cable Available, Electricity Connected, Natural Gas Connected, Public, Sewer Connected, Water Connected
Finance and Tax Information
- Home Owners Association Fee: 0.00
- Insurance Expense: 0.00
- Net Operating Income: 0.00
- Other Expense: 0.00
- Tax Year: 2024
Other Features
- Appliances: Dishwasher, Disposal, Dryer, Ice Maker, Microwave, Range, Range Hood, Refrigerator, Tankless Water Heater, Washer, Wine Refrigerator
- Country: US
- Furnished: Furnished
- Interior Features: Built-in Features, Coffered Ceiling(s), High Ceilings, Kitchen/Family Room Combo, Living Room/Dining Room Combo, Open Floorplan, Primary Bedroom Main Floor, Solid Surface Counters, Solid Wood Cabinets, Stone Counters, Vaulted Ceiling(s), Walk-In Closet(s), Wet Bar, Window Treatments
- Legal Description: KENILWORTH SHORES SECTION ONE T/128 LOT15 BLK D SEE 3203/532
- Levels: Two
- Area Major: 32789 - Winter Park
- Occupant Type: Owner
- Parcel Number: 08-22-30-4126-04-150
- Views: 121
- Zoning Code: R-1A
Similar Properties
Nearby Subdivisions
Albert Lee Ridge First Add
Banks Colonial Estates
Blk C Pt Rep 02
Camwood Sub
Capens Add
Carver Town First Add
Charmont
Cloister Grove Sub
Comstock Park
Conwill Estates
Cortland Park
Dixie Terrace
Dyer Susan Resub
Ellno Willo
Fairbanks Shores 5th Add
Flora Park First Add
Fontainebleau
Forest Hills
Galloway Place Rep
Glencoe Sub
Golfview
Green Oaks Rep 02
Hamilton Place
Henkel Add
J Kronenberger Sub
Jenkins Add
Justamere Camp Rep
Karolina On Killarney
Kenilworth Shores Sec 01
Kenilworth Shores Sec 02
Kenilworth Shores Sec 06
Killarney Estates
Lake Bell Terrace
Lake Forest Park
Lake Killarney Shores
Lake Knowles Terrace
Lake Knowles Terrace Add 02
Lake Monte Sub
Lakeview Terrace
Lords Sub
Lugano Terrace
Maitland Shores
Maitland Shores First Add
Morseland Sub
Northwood Terrace
Orwin Manor Westminster Sec
Osceola Shores Sec 03
Osceola Summit
Palmer Park
Parklando 03
Pennsylvania Place Rep
Pinewood
Sevilla
Shores Lake Killarney
Sicilian Shores Rep 02
Sorensen Heights
Stansbury Estates
Sylvan Heights
Sylvan Lake Shores
Tangerine Court
Tantum Add
Temple Heights
Temple Terrace
Timberlane
Trotters Rep
Tuscania
Tuscany Terrace
Virginia Heights
Virginia Heights Rep
Waterbridge
Windsong
Windsong Preserve Point 4376
Windsongpreserve Point
Winter Park
Winter Park Heights
Winter Park Village

- Frank Filippelli, Broker,CDPE,CRS,REALTOR ®
- Southern Realty Ent. Inc.
- Mobile: 407.448.1042
- frank4074481042@gmail.com



