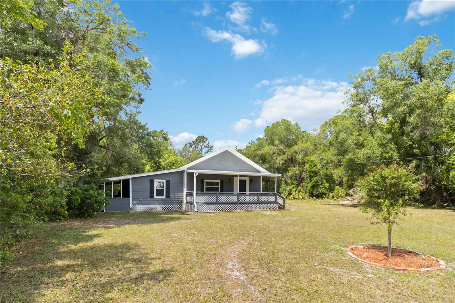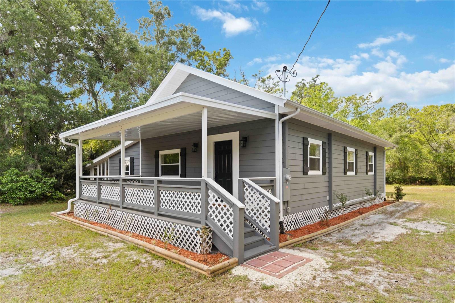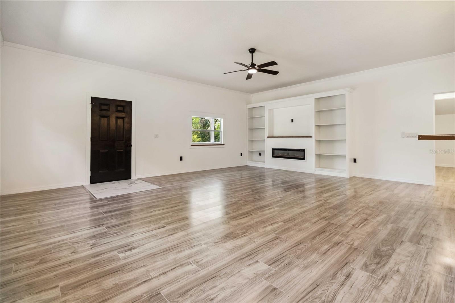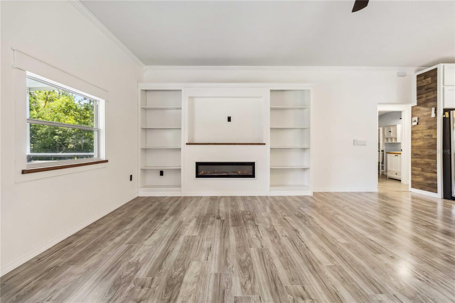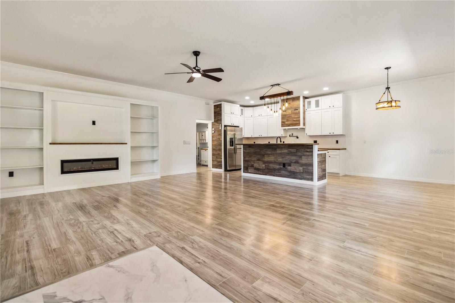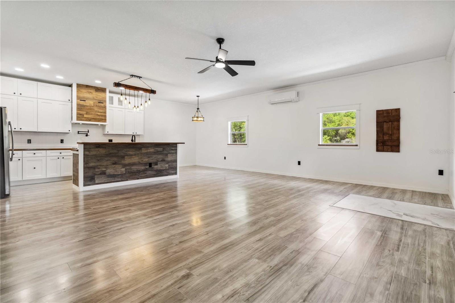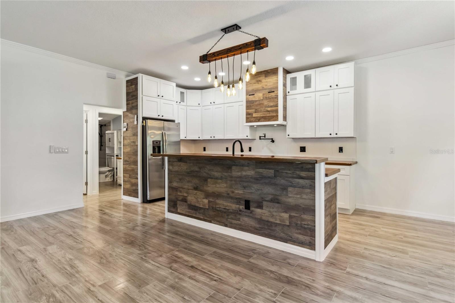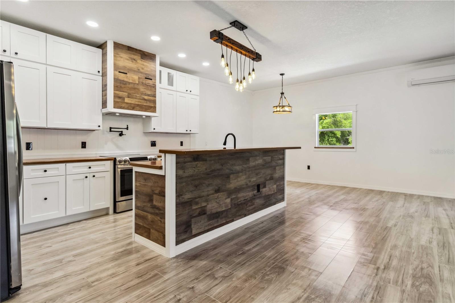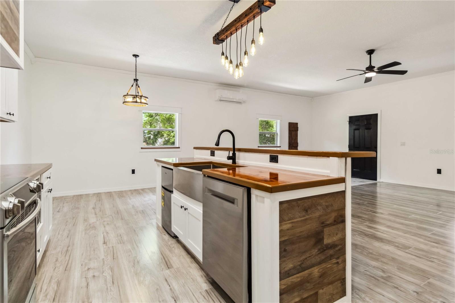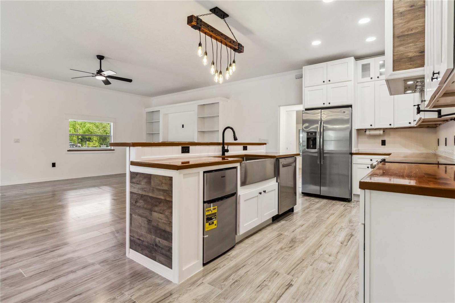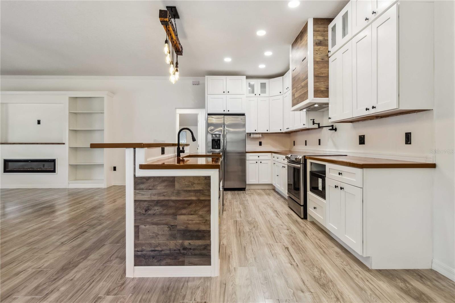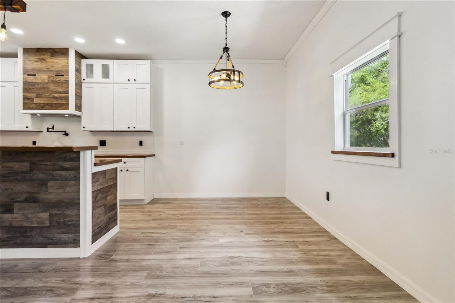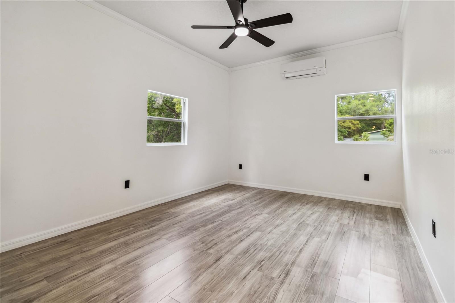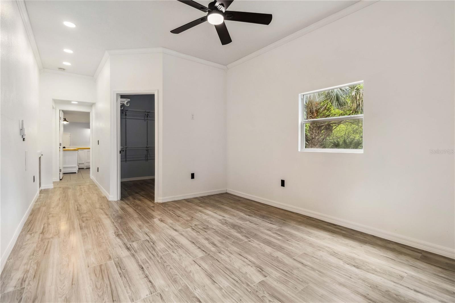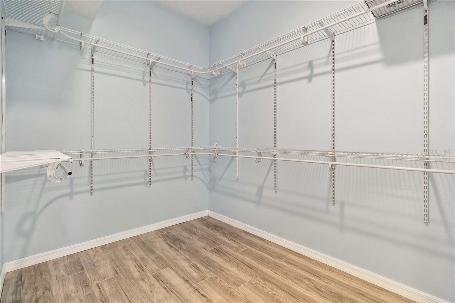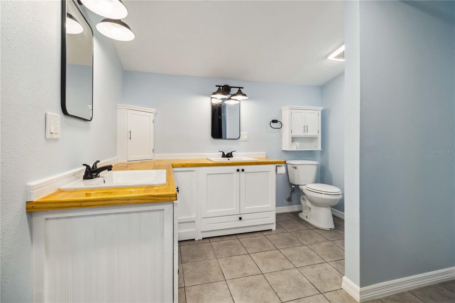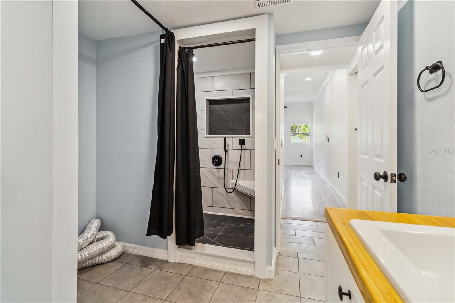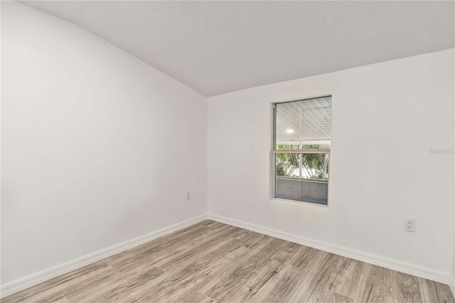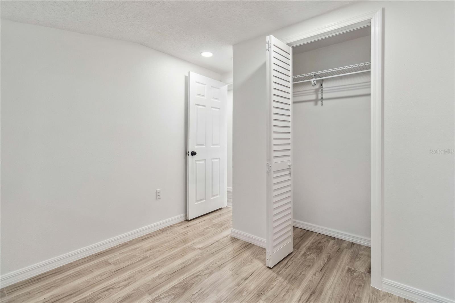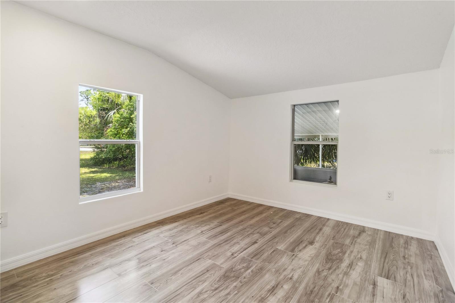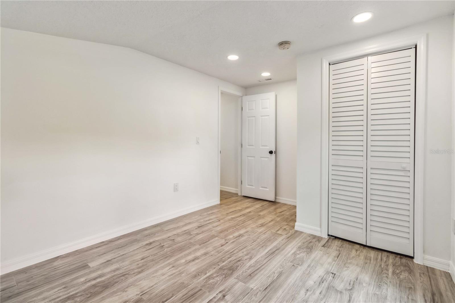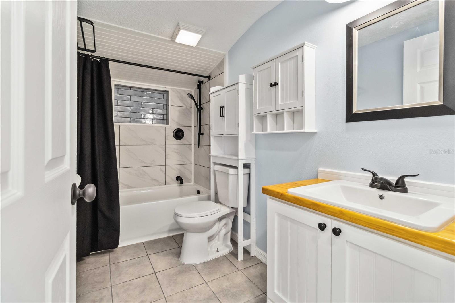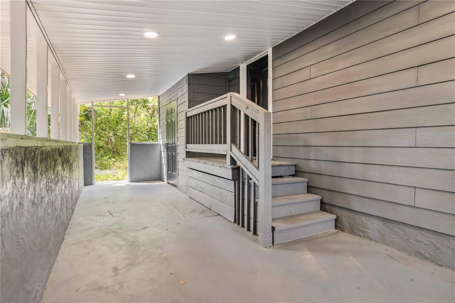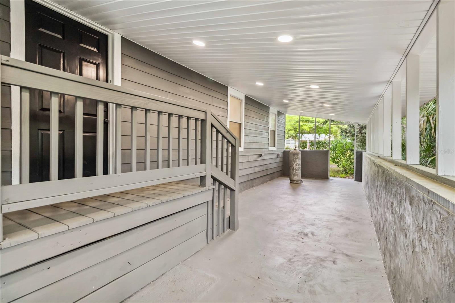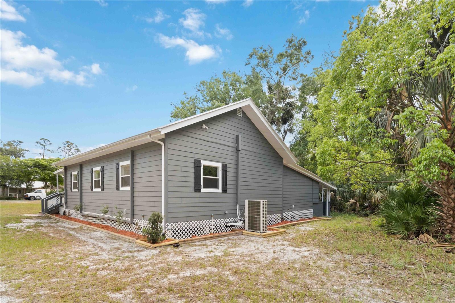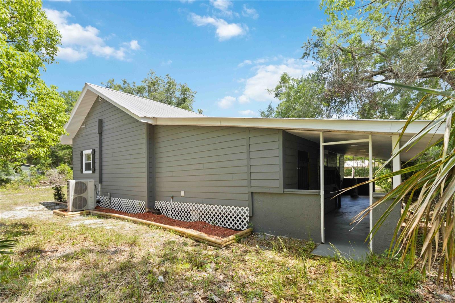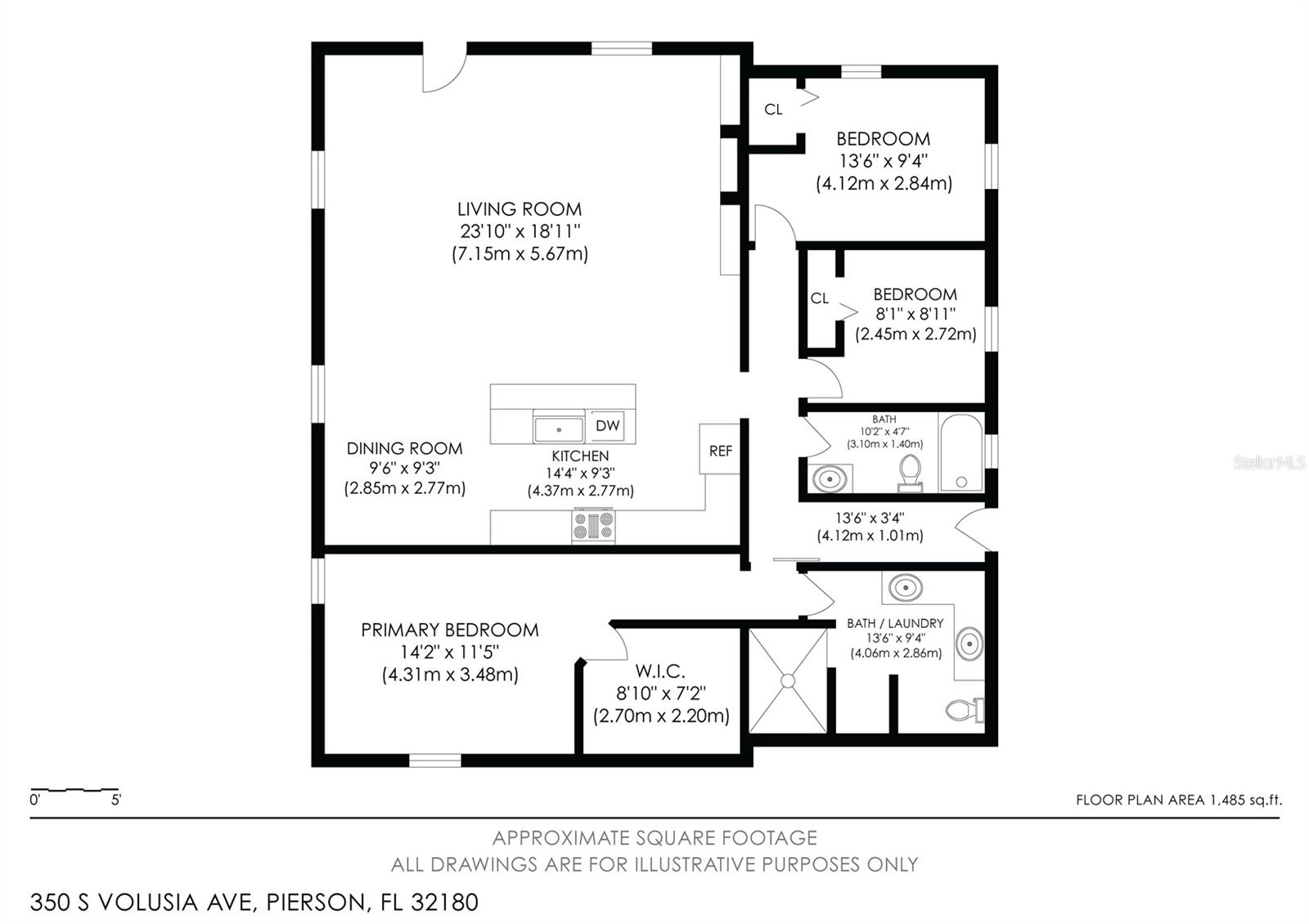350 Volusia Avenue, PIERSON, FL 32180
Property Photos
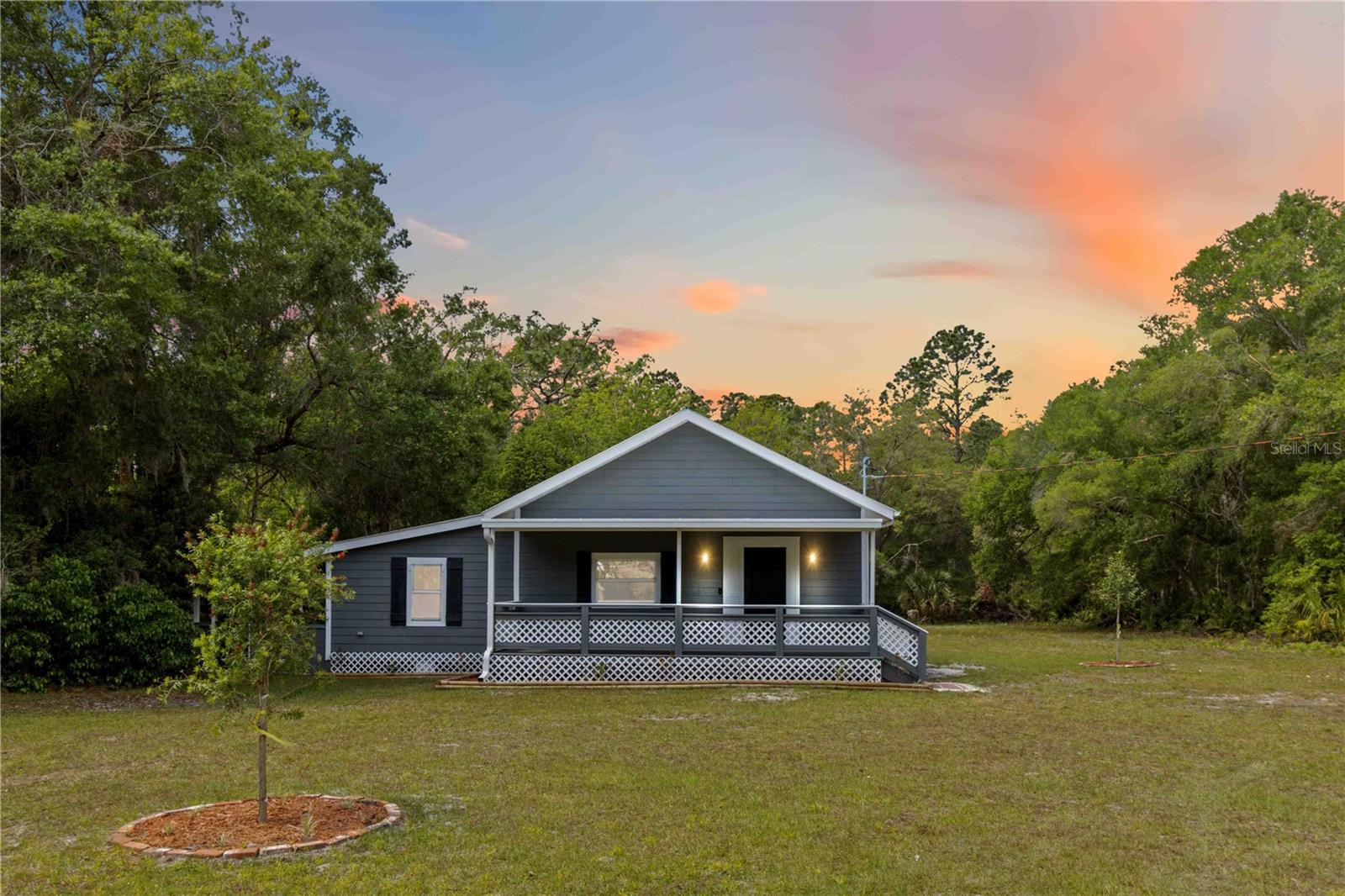
Would you like to sell your home before you purchase this one?
Priced at Only: $299,900
For more Information Call:
Address: 350 Volusia Avenue, PIERSON, FL 32180
Property Location and Similar Properties
- MLS#: O6298716 ( Residential )
- Street Address: 350 Volusia Avenue
- Viewed: 3
- Price: $299,900
- Price sqft: $160
- Waterfront: No
- Year Built: 1970
- Bldg sqft: 1872
- Bedrooms: 3
- Total Baths: 2
- Full Baths: 2
- Days On Market: 14
- Additional Information
- Geolocation: 29.2298 / -81.4673
- County: VOLUSIA
- City: PIERSON
- Zipcode: 32180
- Subdivision: Flanico Estates
- Provided by: REDFIN CORPORATION
- Contact: David Zambrano
- 407-708-9747

- DMCA Notice
-
DescriptionOne or more photo(s) has been virtually staged. Step into this stunning, fully remodeled gema masterful transformation from a former bar to a chic 3 bedroom, 2 bathroom home thats been completely reimagined from the ground up. Built with meticulous attention to detail, this home is not only stylish but also boasts full permits and inspections, ensuring quality and peace of mind. From the moment you step inside, youll be captivated by the sleek, modern aesthetic that flows throughout. The gorgeous laminate flooring sets the stage for the custom kitchen of your dreamsfeaturing top of the line stainless steel appliances, a center island with rich wood accents, and a wealth of cabinetry thats both functional and beautiful. The open concept living area effortlessly blends the living room, dining area, and kitchen into a spacious, light filled hub thats perfect for both everyday living and entertaining. The expansive primary suite offers a luxurious walk in closet, while the main bath is a true spa retreat, complete with a large dual sink L shaped vanity and an indulgent walk in stone tiled shower. The two additional bedrooms are generously sized, with the second bathroom offering a relaxing tub/shower combo. Situated on a private .60 acre lot, surrounded by lush trees for total seclusion, this home features both a charming front porch and a rear covered patio, providing plenty of outdoor spaces to unwind and enjoy nature. Every inch of this home exudes style, comfort, and privacyan absolute must see!
Payment Calculator
- Principal & Interest -
- Property Tax $
- Home Insurance $
- HOA Fees $
- Monthly -
Features
Building and Construction
- Covered Spaces: 0.00
- Exterior Features: Lighting, Rain Gutters
- Flooring: Ceramic Tile, Laminate
- Living Area: 1492.00
- Roof: Metal
Garage and Parking
- Garage Spaces: 0.00
- Open Parking Spaces: 0.00
Eco-Communities
- Water Source: Public
Utilities
- Carport Spaces: 0.00
- Cooling: Central Air
- Heating: Central, Electric
- Pets Allowed: Yes
- Sewer: Septic Tank
- Utilities: Cable Available, Electricity Connected, Water Connected
Finance and Tax Information
- Home Owners Association Fee: 0.00
- Insurance Expense: 0.00
- Net Operating Income: 0.00
- Other Expense: 0.00
- Tax Year: 2024
Other Features
- Appliances: Cooktop, Dishwasher, Microwave, Refrigerator
- Country: US
- Interior Features: Ceiling Fans(s), Eat-in Kitchen, Living Room/Dining Room Combo, Open Floorplan, Primary Bedroom Main Floor, Walk-In Closet(s)
- Legal Description: LOTS 1 2 23 & 24 BLK 44 FLANICO ESTATES MB 10 PG 188 PER OR 8115 PG 2740 PER OR 8115 PG 2748 PER OR 8187 PG 1895
- Levels: One
- Area Major: 32180 - Pierson
- Occupant Type: Vacant
- Parcel Number: 5802-01-44-0010
- Possession: Close Of Escrow
- Zoning Code: 01
Nearby Subdivisions

- Frank Filippelli, Broker,CDPE,CRS,REALTOR ®
- Southern Realty Ent. Inc.
- Mobile: 407.448.1042
- frank4074481042@gmail.com



