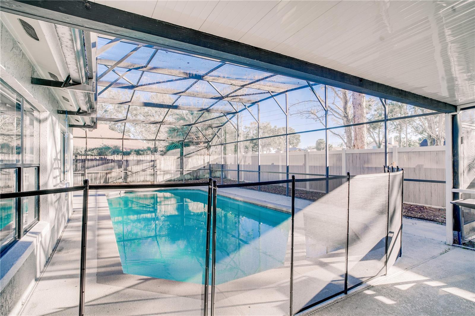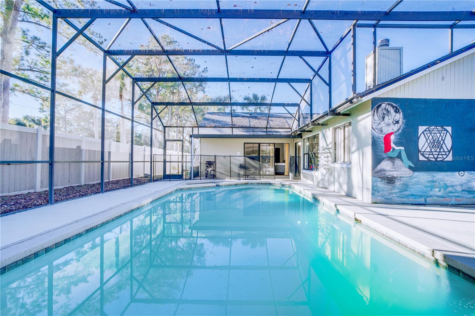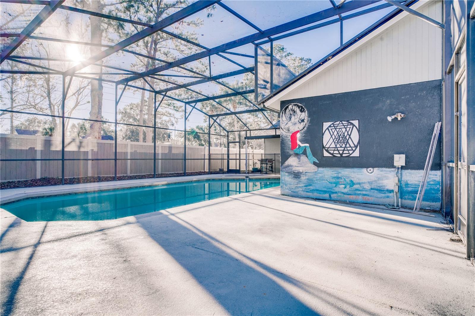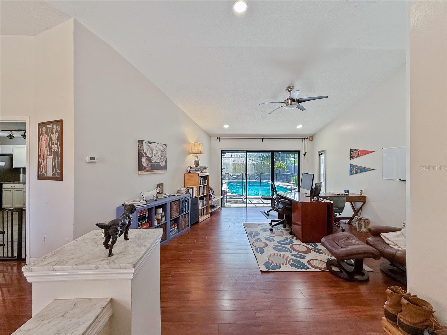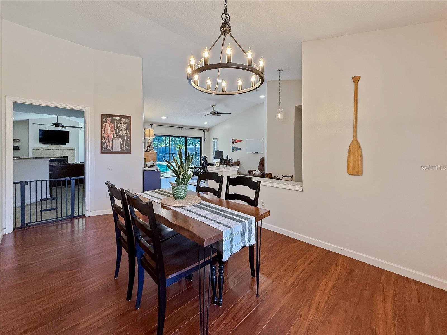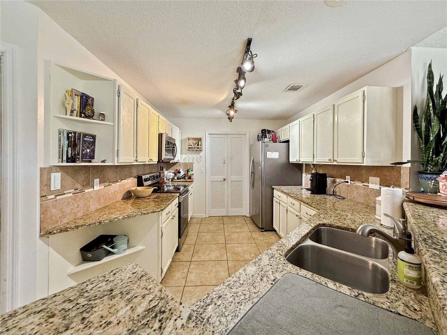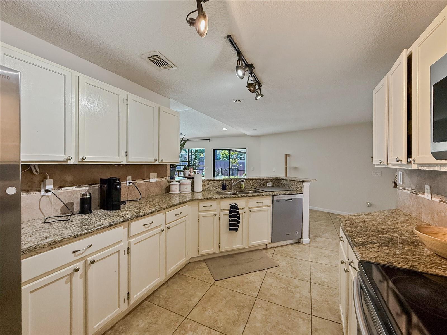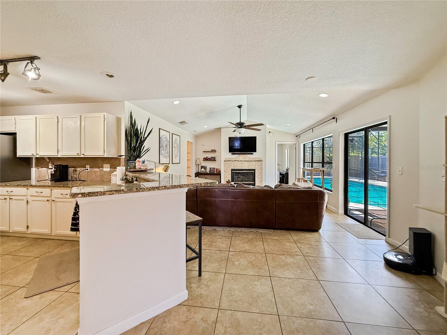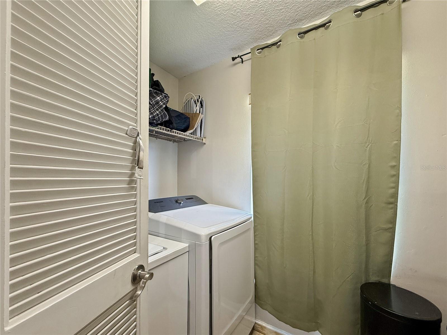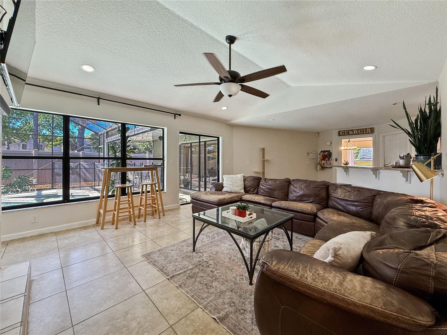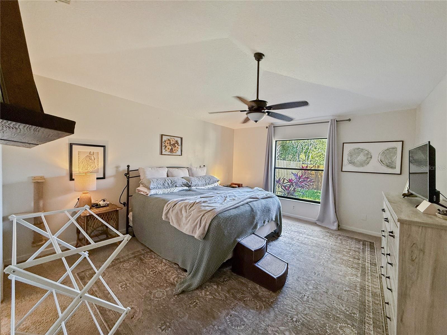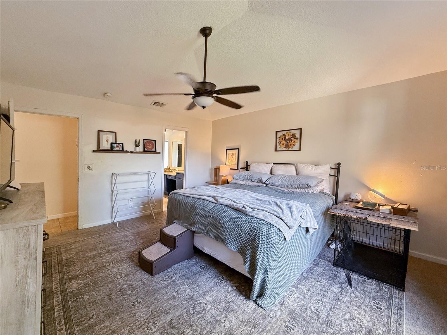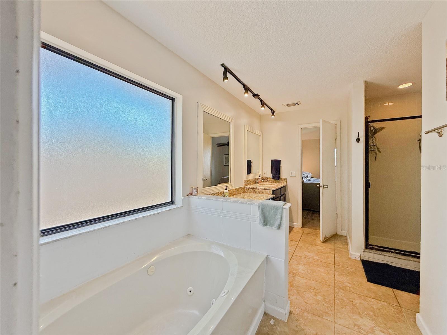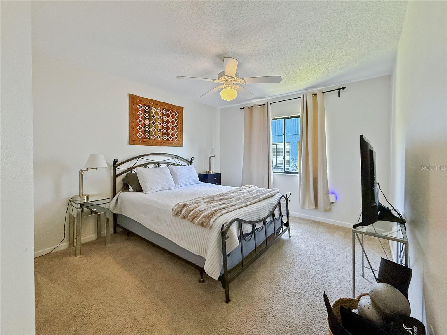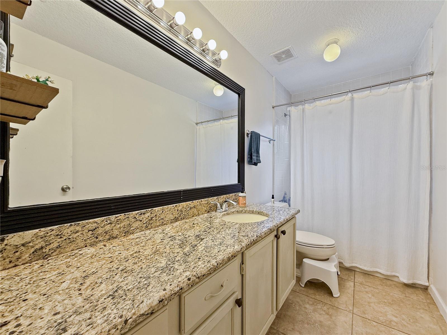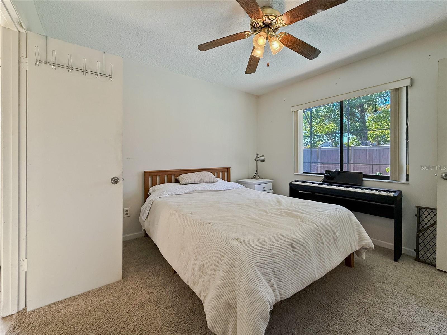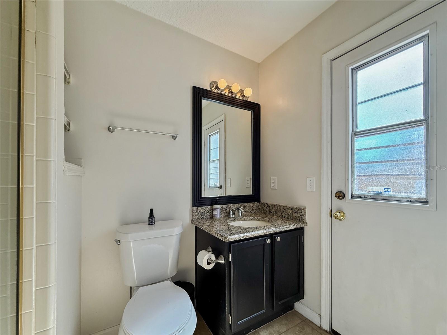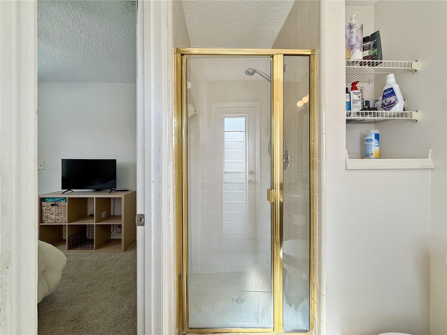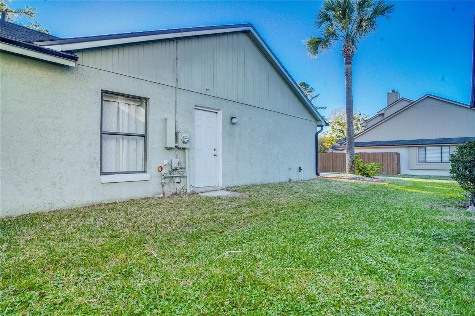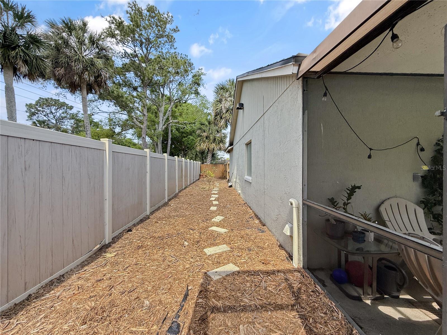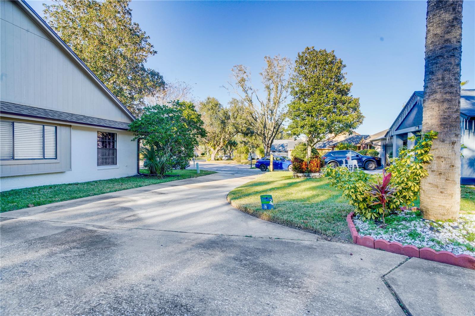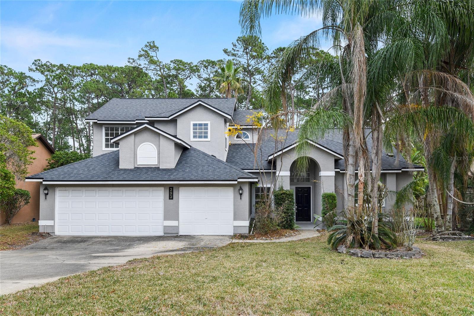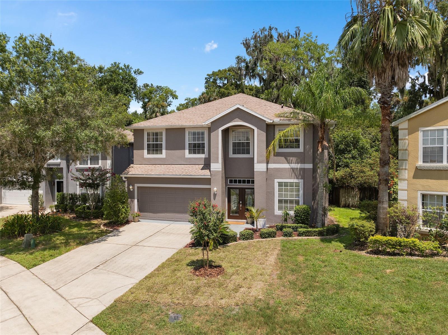735 Gentry Court, WINTER SPRINGS, FL 32708
Property Photos
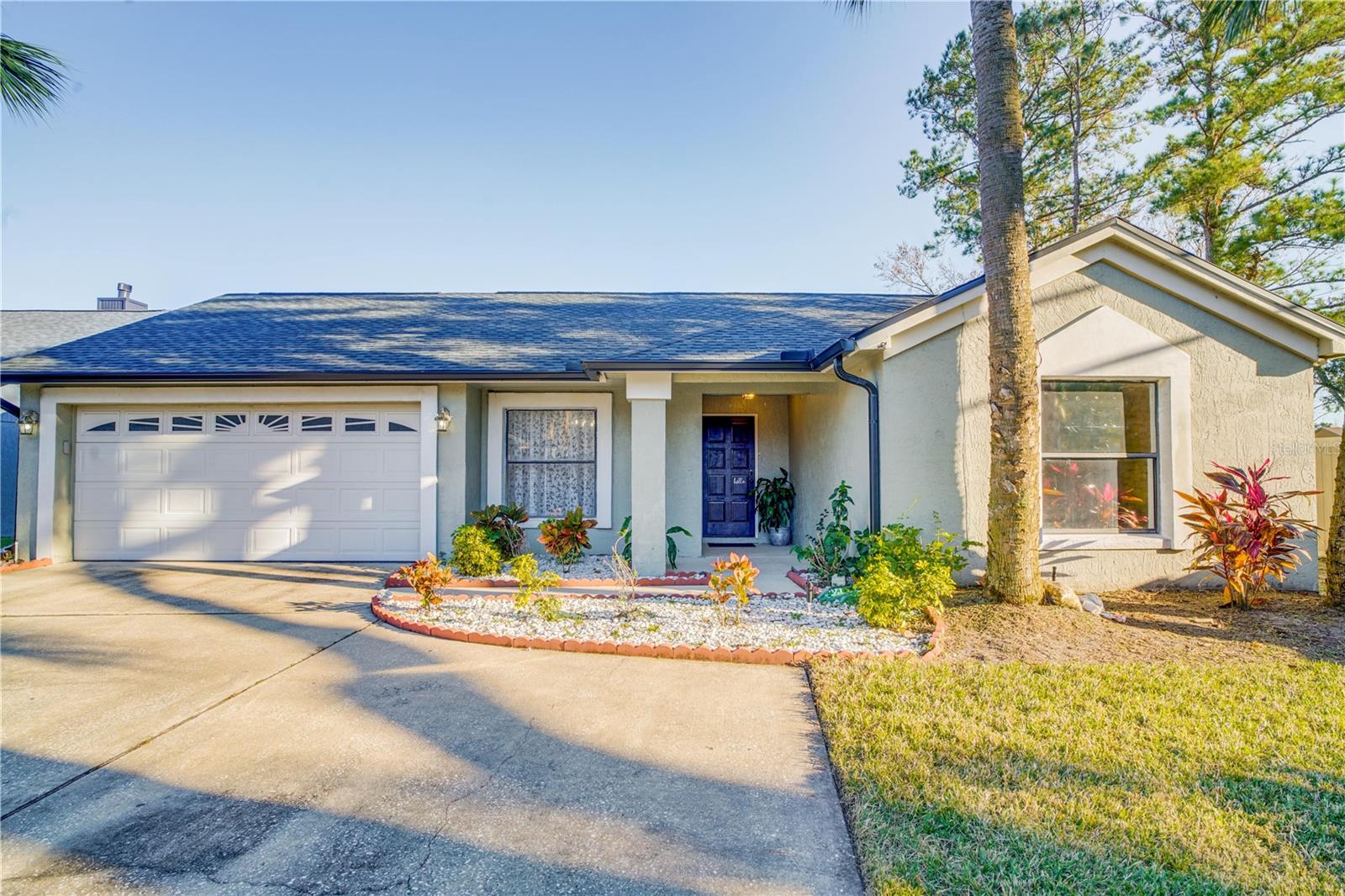
Would you like to sell your home before you purchase this one?
Priced at Only: $540,000
For more Information Call:
Address: 735 Gentry Court, WINTER SPRINGS, FL 32708
Property Location and Similar Properties
- MLS#: O6298713 ( Residential )
- Street Address: 735 Gentry Court
- Viewed: 4
- Price: $540,000
- Price sqft: $208
- Waterfront: No
- Year Built: 1988
- Bldg sqft: 2591
- Bedrooms: 4
- Total Baths: 3
- Full Baths: 3
- Garage / Parking Spaces: 2
- Days On Market: 8
- Additional Information
- Geolocation: 28.6525 / -81.2811
- County: SEMINOLE
- City: WINTER SPRINGS
- Zipcode: 32708
- Subdivision: Hollowbrook Ph 2
- Elementary School: Red Bug Elementary
- Middle School: Tuskawilla Middle
- High School: Lake Howell High
- Provided by: CHARLES RUTENBERG REALTY ORLANDO
- Contact: Goutami Kukkapalli
- 407-622-2122

- DMCA Notice
-
DescriptionThis beautifully upgraded 4 bedroom, 3 full bathroom pool home in Hollow brook has it all! Recent updates include a new roof (2021), new lanai roof (2021), new carpets (2023), new pool pump and motor (2024), new dishwasher (2021) and a new fence (2024). Situated on a spacious 0.25 acre corner lot, this home welcomes you with a concrete and extended driveway and charming walkways leading to serene garden spaces. Inside, the chef's kitchen boasts granite countertops, solid wood cabinets, stainless steel appliances, and a dry barperfect for both everyday living and entertaining. The open layout offers a formal living room, dining room, and a family room with flexible space for an office or game room. Step out to the screened in pool and spa area, complete with a covered lanai for shade and a sun deck for lounging. Multiple access points from the dining area, guest bath, primary bedroom, and dining room make indoor outdoor living seamless. The primary bedroom offers a spacious walk in closet and an ensuite bath with a soaking tub and separate shower. Three additional bedrooms provide ample space for family or guests. This home also features an indoor laundry room and a spacious 2 car garage with epoxy flooring and shelving for added convenience. Located just across the street from the neighborhood park and a short distance from top rated schools, major highways, shopping, and dining, this home is perfectly situated for both relaxation and convenience. The house currently rented through end of June 2025. This can serve both as a great investment opportunity or a house you can call your new home. Dont miss out on this incredible opportunity! Schedule a showing today!
Payment Calculator
- Principal & Interest -
- Property Tax $
- Home Insurance $
- HOA Fees $
- Monthly -
Features
Building and Construction
- Covered Spaces: 0.00
- Exterior Features: Irrigation System, Lighting, Private Mailbox, Rain Gutters, Sliding Doors, Storage
- Fencing: Wood
- Flooring: Carpet, Ceramic Tile, Laminate
- Living Area: 2092.00
- Roof: Shingle
Property Information
- Property Condition: Completed
Land Information
- Lot Features: Corner Lot, Cul-De-Sac, Landscaped, Oversized Lot, Private, Sidewalk, Street Dead-End, Street One Way, Paved
School Information
- High School: Lake Howell High
- Middle School: Tuskawilla Middle
- School Elementary: Red Bug Elementary
Garage and Parking
- Garage Spaces: 2.00
- Open Parking Spaces: 0.00
- Parking Features: Garage Door Opener, Ground Level, Guest, Off Street, On Street, Open, Oversized
Eco-Communities
- Pool Features: In Ground
- Water Source: Public
Utilities
- Carport Spaces: 0.00
- Cooling: Central Air
- Heating: Electric
- Pets Allowed: Cats OK, Dogs OK
- Sewer: Public Sewer
- Utilities: BB/HS Internet Available, Cable Available, Electricity Available, Natural Gas Available, Sewer Available, Sprinkler Meter, Water Available
Finance and Tax Information
- Home Owners Association Fee: 420.00
- Insurance Expense: 0.00
- Net Operating Income: 0.00
- Other Expense: 0.00
- Tax Year: 2024
Other Features
- Appliances: Cooktop, Dishwasher, Disposal, Dryer, Electric Water Heater, Exhaust Fan, Freezer, Ice Maker, Microwave, Range Hood, Refrigerator, Washer
- Association Name: Kelly Lynn
- Association Phone: 407-645-4945
- Country: US
- Interior Features: Built-in Features, Ceiling Fans(s), Central Vaccum, Dry Bar
- Legal Description: LOT 156 HOLLOWBROOK PH 2 PB 36 PGS 5 TO 7
- Levels: One
- Area Major: 32708 - Casselberrry/Winter Springs / Tuscawilla
- Occupant Type: Tenant
- Parcel Number: 24-21-30-5JL-0000-1560
- View: Garden, Pool, Trees/Woods, Water
- Zoning Code: PUD
Similar Properties
Nearby Subdivisions
Avery Park
Barclay Reserve
Bear Creek Estates
Chelsea Parc At Tuscawilla Ph
Country Club Village
Deer Run
Deersong 2
Eagles Point Ph 2
Eagles Watch Ph 1
Fruitwood Lake
Greenbriar Sub Ph 1
Greenbriar Sub Ph 2
Greenspointe
Highland Village 1
Highland Village 2
Highlands Sec 1
Hollowbrook
Hollowbrook Ph 2
Huntridge
Lake Jessup
Mount Greenwood
North Orlando 2nd Add
North Orlando Ranches Sec 02
North Orlando Ranches Sec 02a
North Orlando Ranches Sec 03
North Orlando Ranches Sec 04
North Orlando Ranches Sec 08
North Orlando Ranches Sec 10
North Orlando Townsite 4th Add
Northern Oaks
Not On The List
Oak Forest
Parc Du Lac
Parkstone
Reserve At Tuscawilla Ph 1 The
Seasons
Seasons The
Seven Oaks
Seville Chase
St Johns Landing
Stone Gable
Sunrise
Sunrise Estates
The Highlands Sections Seven
Tuscawilla
Tuskawilla Crossings Ph 1
Tuskawilla Crossings Ph 2
Tuskawilla Point
Wedgewood
Wedgewood Tennis Villas
Williamson Heights
Winding Hollow
Winter Spgs
Winter Spgs Village Ph 2
Winter Springs

- Frank Filippelli, Broker,CDPE,CRS,REALTOR ®
- Southern Realty Ent. Inc.
- Mobile: 407.448.1042
- frank4074481042@gmail.com



