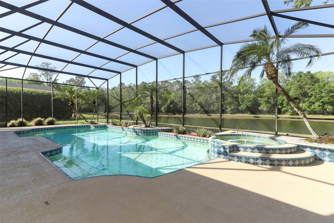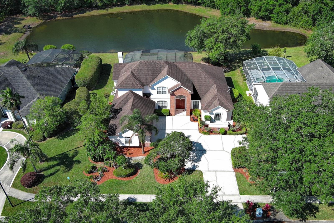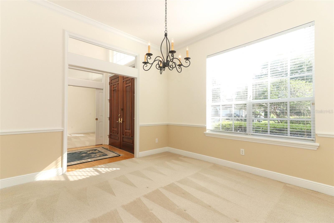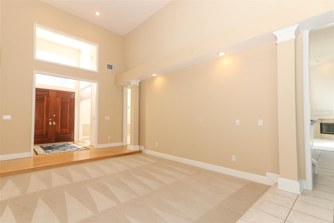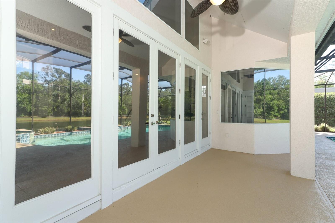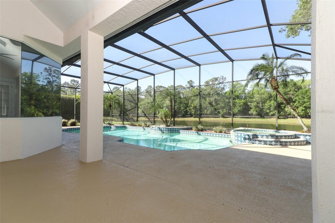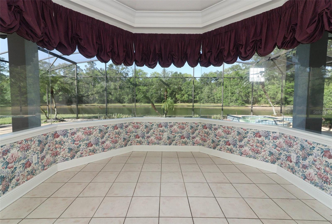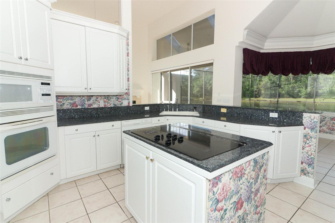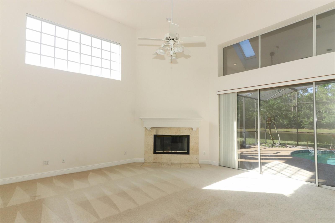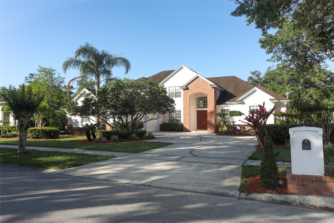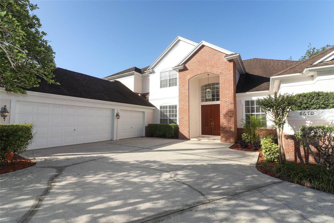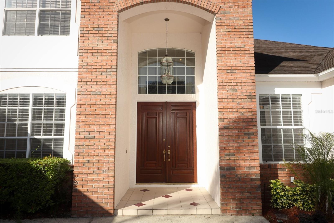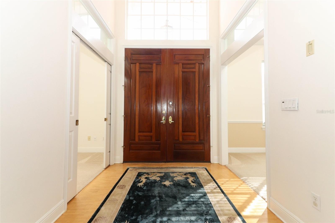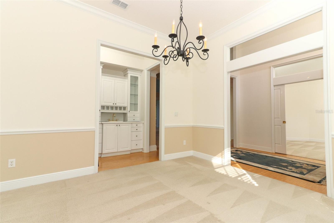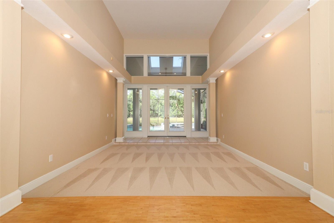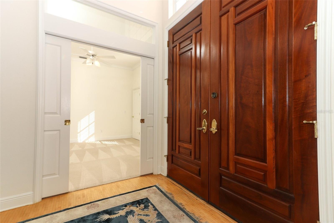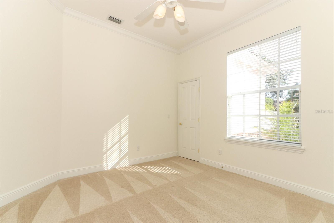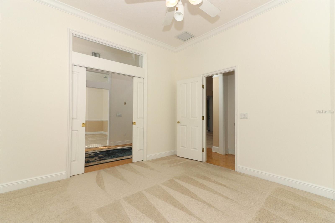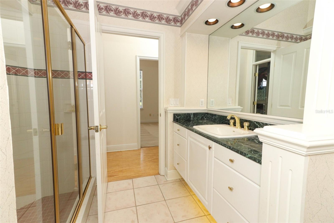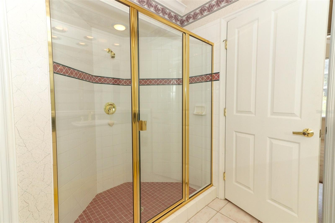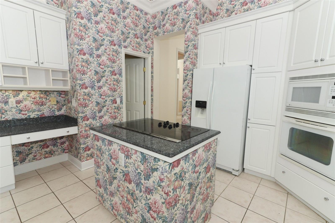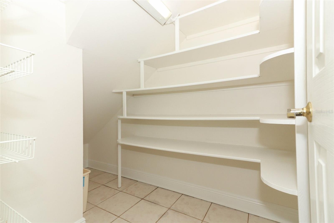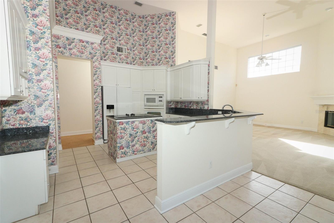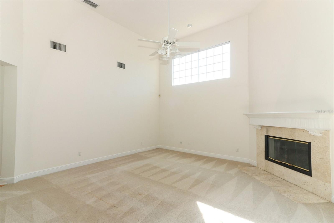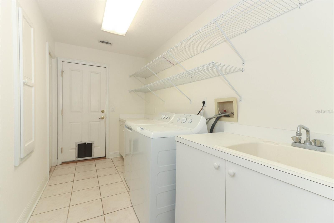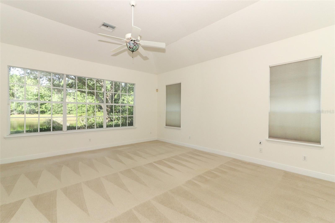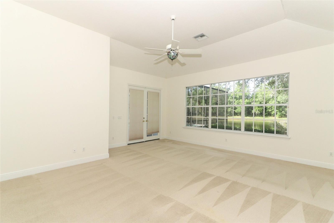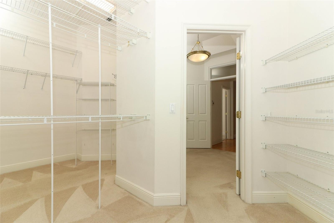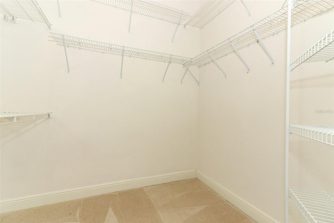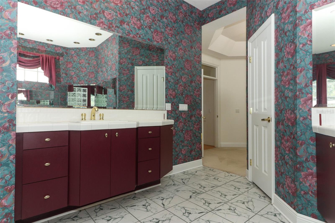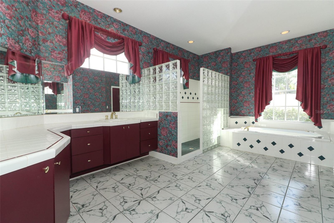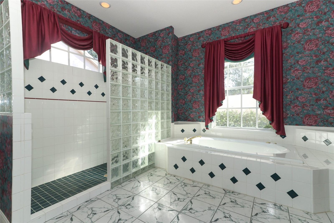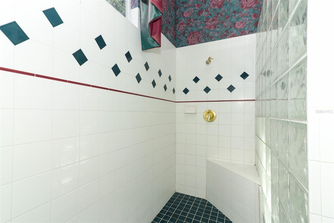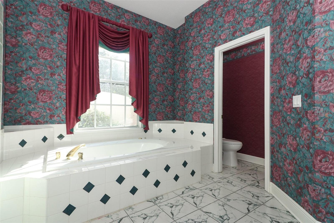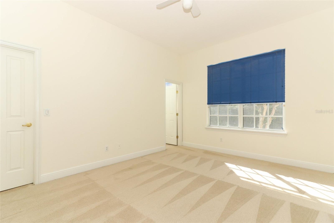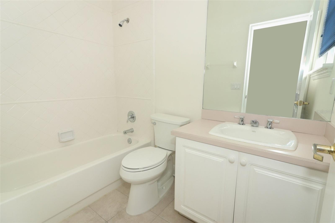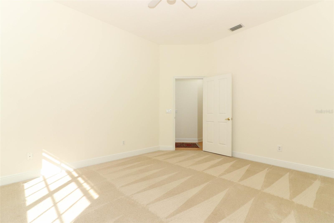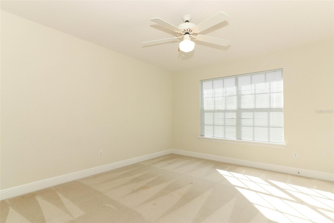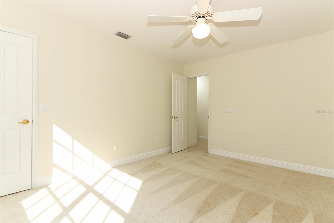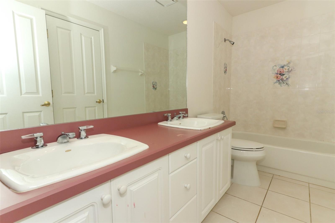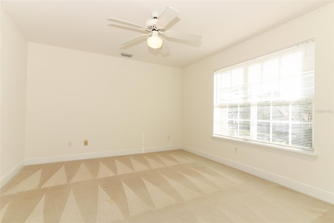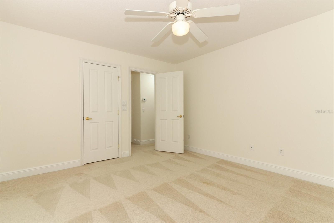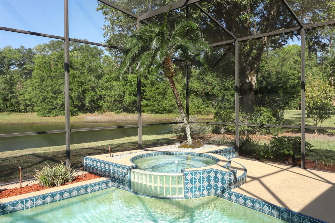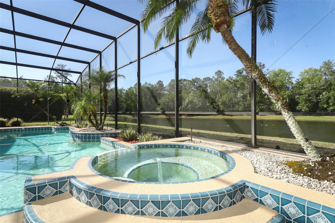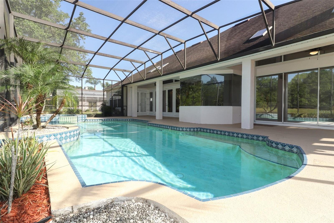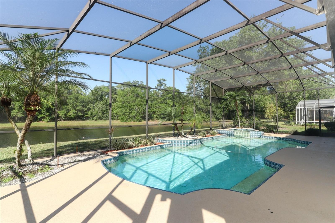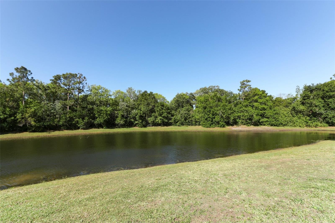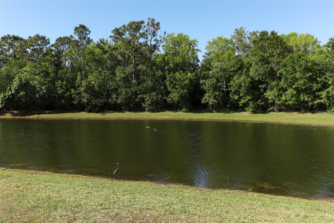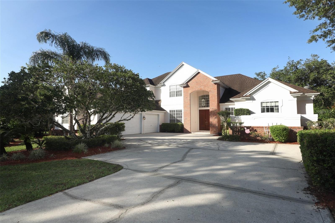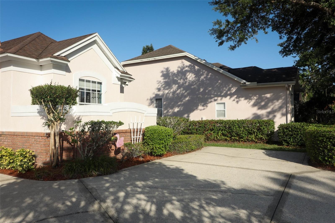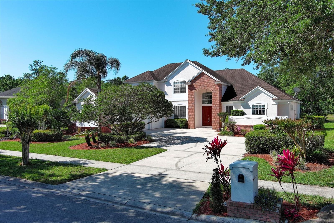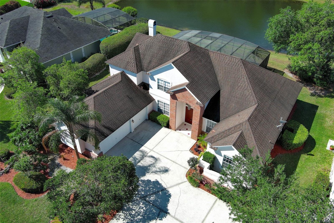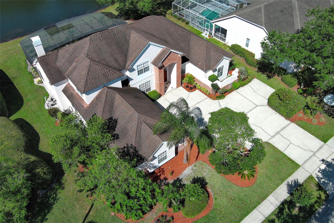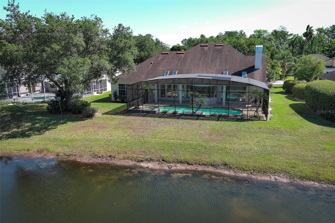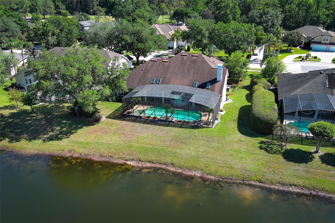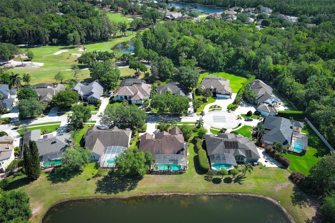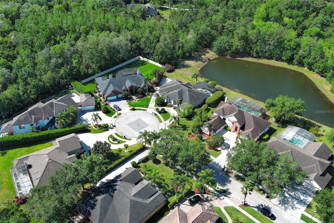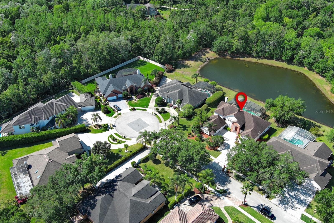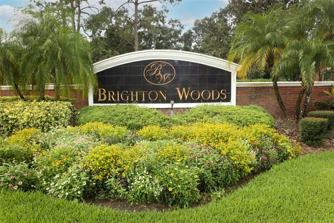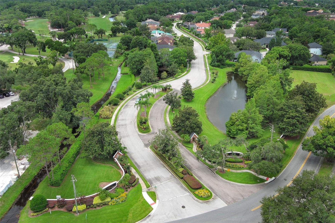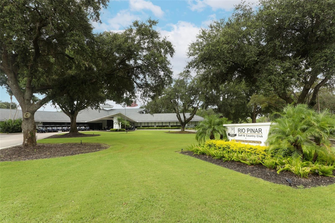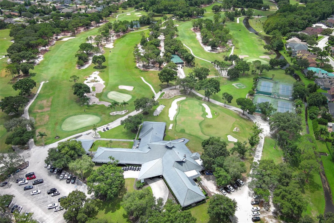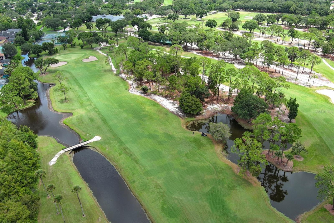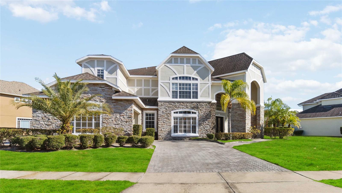8670 Glyborne Court, ORLANDO, FL 32825
Property Photos
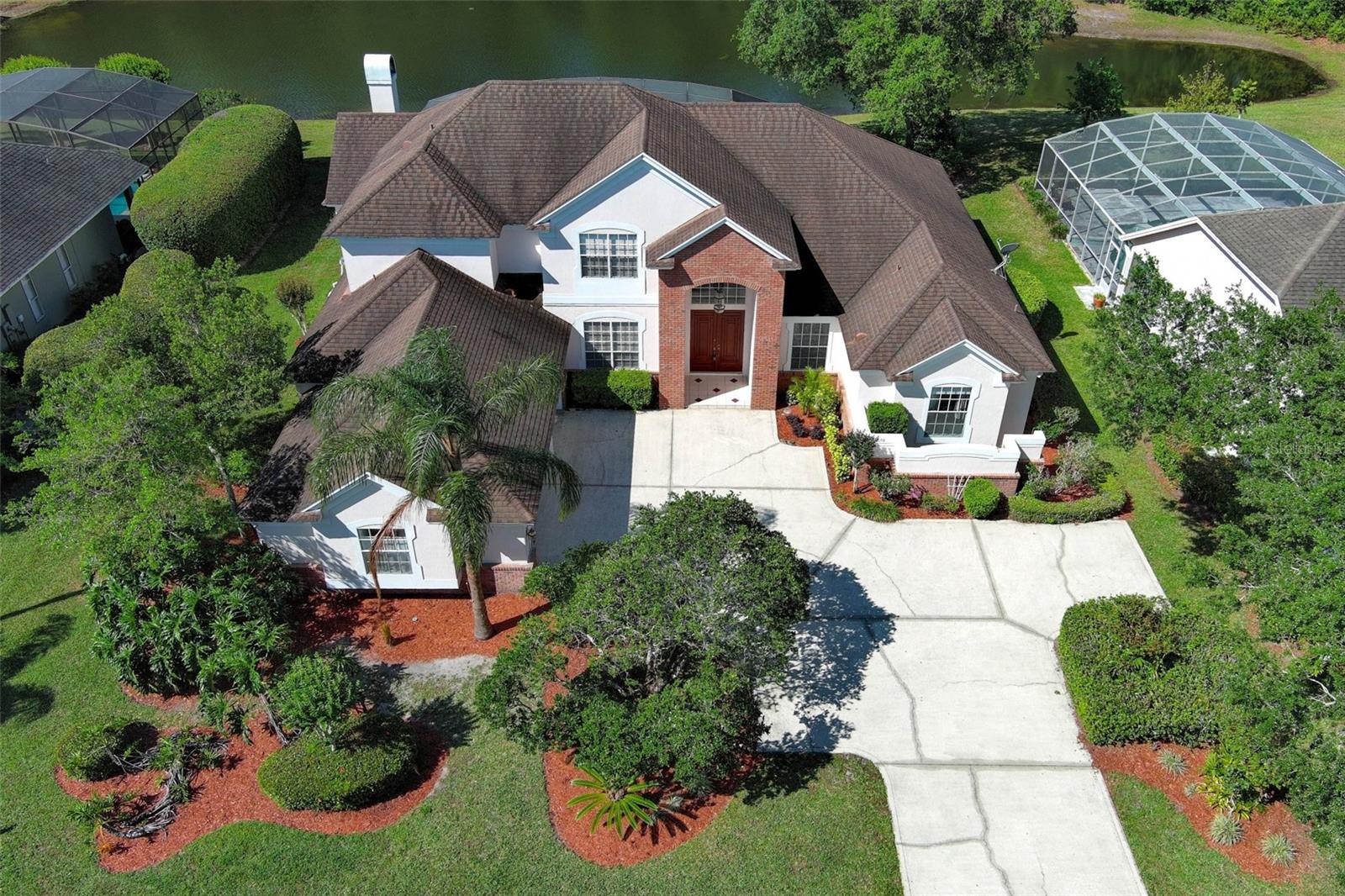
Would you like to sell your home before you purchase this one?
Priced at Only: $725,000
For more Information Call:
Address: 8670 Glyborne Court, ORLANDO, FL 32825
Property Location and Similar Properties
- MLS#: O6298400 ( Residential )
- Street Address: 8670 Glyborne Court
- Viewed: 37
- Price: $725,000
- Price sqft: $153
- Waterfront: Yes
- Wateraccess: Yes
- Waterfront Type: Pond
- Year Built: 1993
- Bldg sqft: 4727
- Bedrooms: 4
- Total Baths: 4
- Full Baths: 4
- Garage / Parking Spaces: 3
- Days On Market: 13
- Additional Information
- Geolocation: 28.5171 / -81.2641
- County: ORANGE
- City: ORLANDO
- Zipcode: 32825
- Subdivision: Brighton Woods
- Provided by: RE/MAX 200 REALTY
- Contact: Amy Hodges, PA
- 407-629-6330

- DMCA Notice
-
DescriptionStunning 4BR/4BA Luxury Pool home, situated on a Serene Pond, in desirable Brighton Woods! Welcome to your Private Sanctuary in the heart of southeast Orlandos exclusive Brighton Woods, a community known for its Custom Built homes, Lush oversized lots, and proximity to the famed Rio Pinar Golf & Country Club. This elegant 4 bedroom, 4 bath home offers timeless Design, abundant Space, and breathtaking views of a Tranquil Pond and Wooded preserve, creating a truly Serene backdrop for everyday living. The Screened in Pool and Spa take center stage, offering a Peaceful escape and the perfect setting for Entertaining or Relaxing under the stars. Step inside to a light filled, Airy layout that maximizes the Incredible Views. The grand Foyer welcomes you to a Formal dining room, a Graceful living room with a wall of Beautiful glass doors opening to the Lanai, and a Built in wet bar for effortless entertaining. The private home Office with pocket doors offers the perfect work from home retreat. The sprawling Master suite is a true oasiscomplete with stunning Water views, a Spa like bath, and generous closet space. Home also features a separate downstairs Guest suite with Ensuite bath, that's ideal for visitors or as a Mother in law suite. The Chefs Kitchen features a huge Breakfast Nook overlooking the pool and pond, and flows seamlessly into the spacious Family room with a cozy Gas Fireplace and triple sliding glass doors opening to the Lanai. The pool also has direct access to a Full pool Bath which adds to the thoughtful design. Upstairs, youll find two more generously sized Bedrooms, a full Bath with double Vanity, and plenty of storage space for growing families or overnight guests. Enjoy Peace and privacy on a quiet cul de sac with a three car garage and meticulously landscaped yard. Brighton Woods offers a rare blend of luxury, Privacy, and Conveniencejust minutes from lots of shopping, dining, and provides easy access to toll roads and the airport** This is more than a Homeits a lifestyle!! Schedule your private tour today and experience the best of Orlando living!!
Payment Calculator
- Principal & Interest -
- Property Tax $
- Home Insurance $
- HOA Fees $
- Monthly -
Features
Building and Construction
- Covered Spaces: 0.00
- Exterior Features: French Doors, Irrigation System, Private Mailbox, Sidewalk
- Flooring: Carpet, Tile, Wood
- Living Area: 3588.00
- Roof: Shingle
Land Information
- Lot Features: Cul-De-Sac, Near Golf Course
Garage and Parking
- Garage Spaces: 3.00
- Open Parking Spaces: 0.00
- Parking Features: Garage Door Opener, Garage Faces Side
Eco-Communities
- Pool Features: Child Safety Fence, Gunite, In Ground, Outside Bath Access, Pool Sweep, Screen Enclosure
- Water Source: Public
Utilities
- Carport Spaces: 0.00
- Cooling: Central Air, Zoned
- Heating: Electric, Zoned
- Pets Allowed: Yes
- Sewer: Public Sewer
- Utilities: BB/HS Internet Available, Cable Available, Electricity Connected, Sewer Connected, Street Lights, Underground Utilities, Water Connected
Finance and Tax Information
- Home Owners Association Fee: 882.39
- Insurance Expense: 0.00
- Net Operating Income: 0.00
- Other Expense: 0.00
- Tax Year: 2024
Other Features
- Appliances: Built-In Oven, Dishwasher, Disposal, Dryer, Electric Water Heater, Ice Maker, Microwave, Refrigerator, Washer
- Association Name: Trident Management/Brie Hutchinson
- Association Phone: 407-374-9736
- Country: US
- Interior Features: Ceiling Fans(s), Crown Molding, Eat-in Kitchen, High Ceilings, Primary Bedroom Main Floor, Skylight(s), Solid Surface Counters, Solid Wood Cabinets, Split Bedroom, Stone Counters, Walk-In Closet(s)
- Legal Description: BRIGHTON WOODS 27/56 LOT 38
- Levels: Two
- Area Major: 32825 - Orlando/Rio Pinar / Union Park
- Occupant Type: Vacant
- Parcel Number: 01-23-30-0907-00-380
- View: Trees/Woods, Water
- Views: 37
- Zoning Code: R-1AA
Similar Properties
Nearby Subdivisions
Andover Lakes Ph 01a
Andover Lakes Ph 03a
Andover Lakes Ph 03b
Andover Pointe
Bay Run Sec 01
Brighton Woods
Chelsea Parc East Ph 01a
Cheltenham
Chickasaw Ridge
Colonial Lakes
Colonial Lakes 1st Add
Creek Water Sub
Cypress Bend
Cypress Lakes
Cypress Lakes Ph 2
Cypress Pointecypress Spgs Su
Cypress Spgs
Cypress Spgs Ph 02
Cypress Spgs Village S 43124
Deerwood
Devonwoodb
East Dale Acres Rep
East Dale Acres Rep 02
Easton Sub
Fieldstream North Ph 02
Fox
Franklin Heights
Huntridge
Islands At Valencia Millinocke
Lake Kehoe Preserve 4587
Moss Pointe
Park Manor Estates
Peppertree Fourth Add
Pine Meadows Ph 01
Reserve At Cypress Spgs 02 457
Richwood Estates
Rio Pines
Stonewood Estates
Sturbridge
Sutton Ridge Ph 01
Sutton Ridge Ph 02
Sutton Ridge Ph 03
Sylvan Pond
Valencia Woods Second Add
Villages At Summer Lakes Cypre
Woodland Lakes
Woodland Lakes Preserve
Woodland Lakes Preserve Un Ph
Woodland Lakes Preserveb

- Frank Filippelli, Broker,CDPE,CRS,REALTOR ®
- Southern Realty Ent. Inc.
- Mobile: 407.448.1042
- frank4074481042@gmail.com



