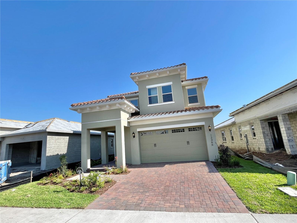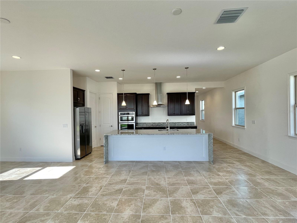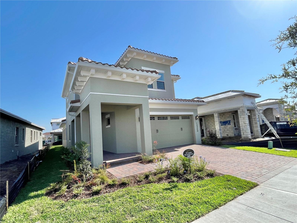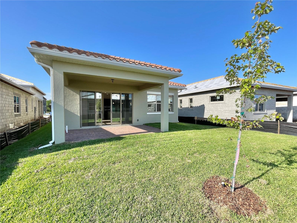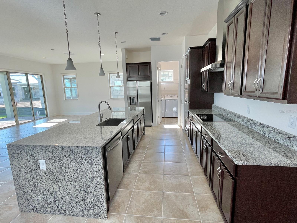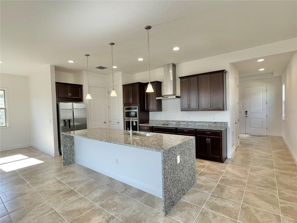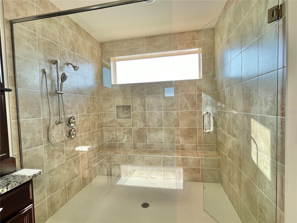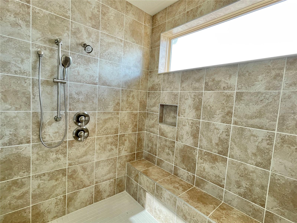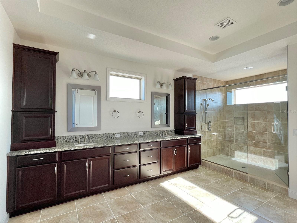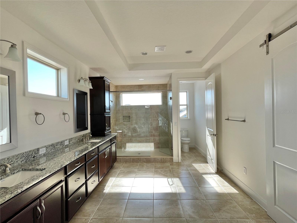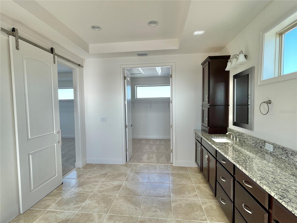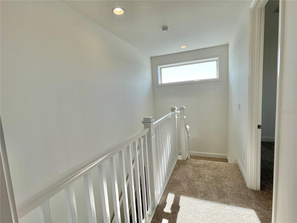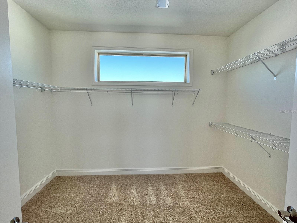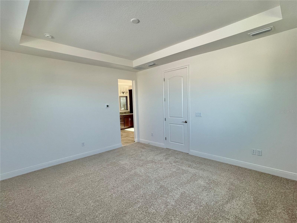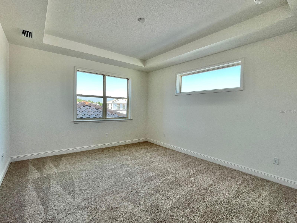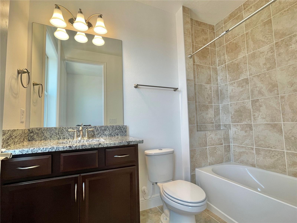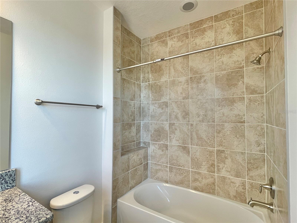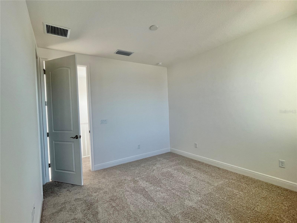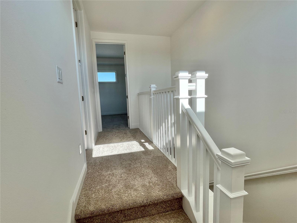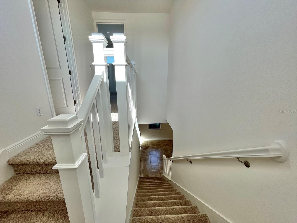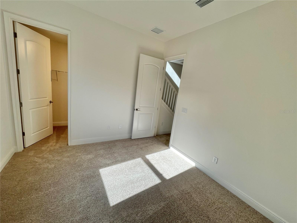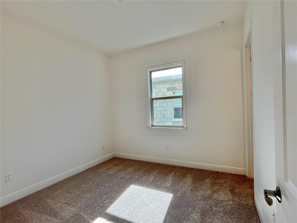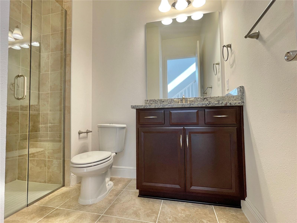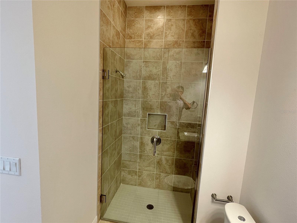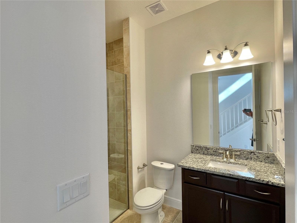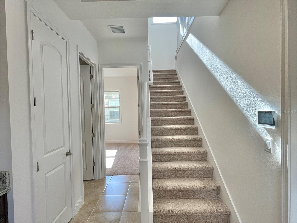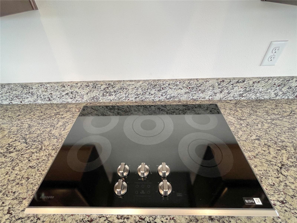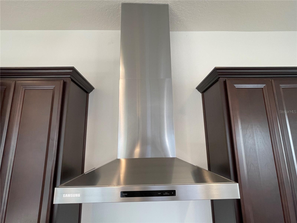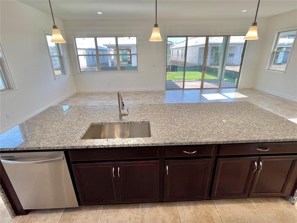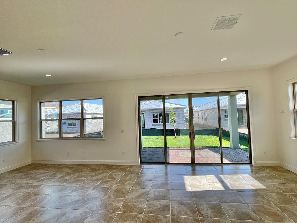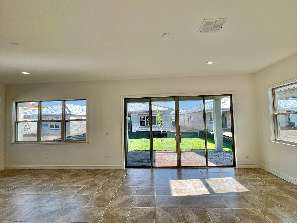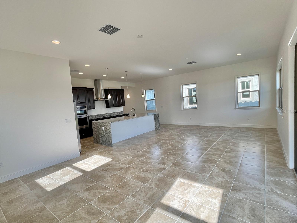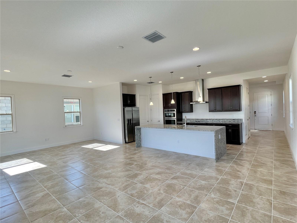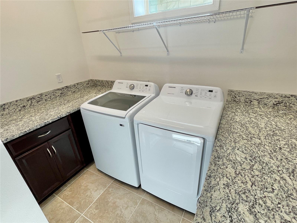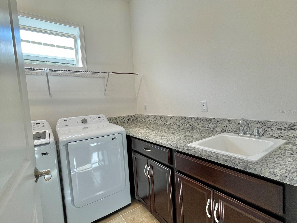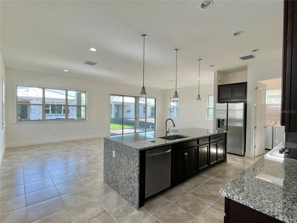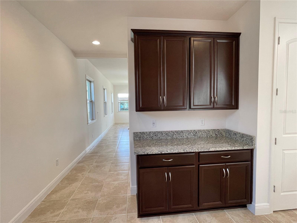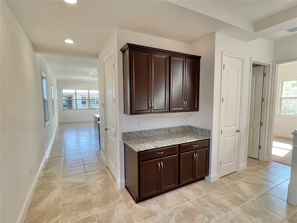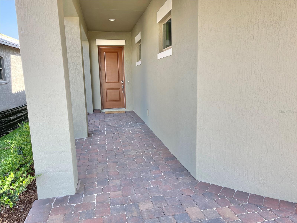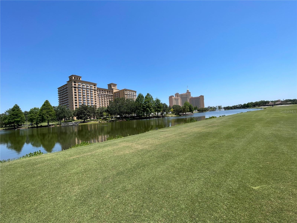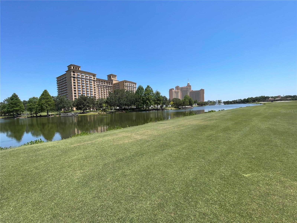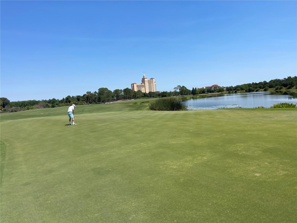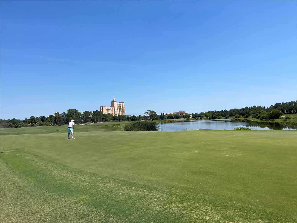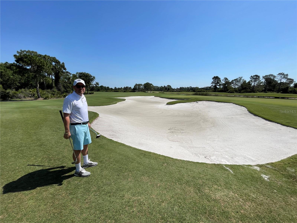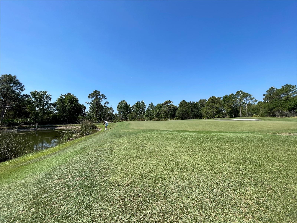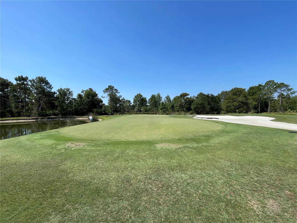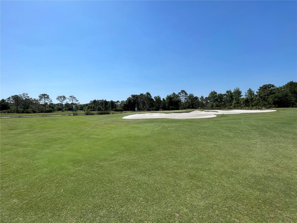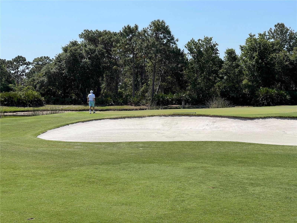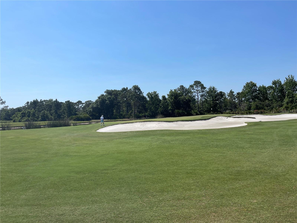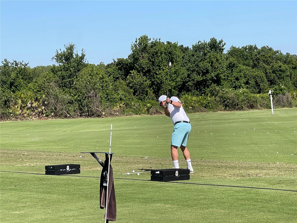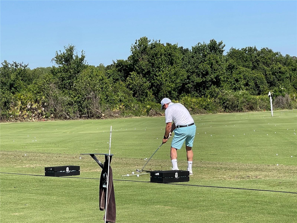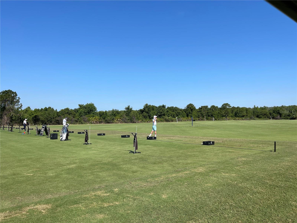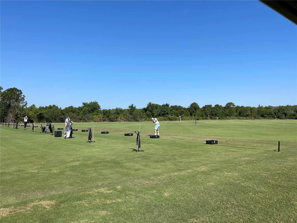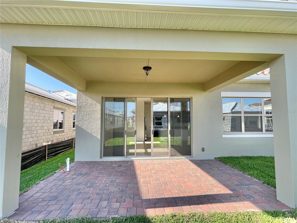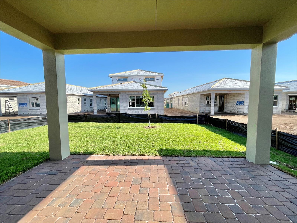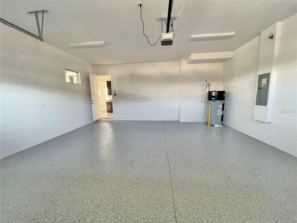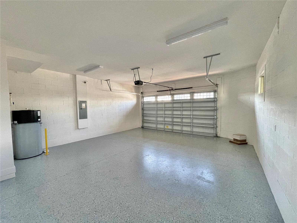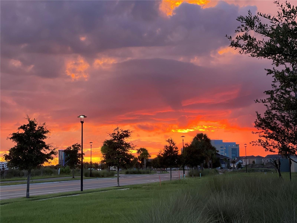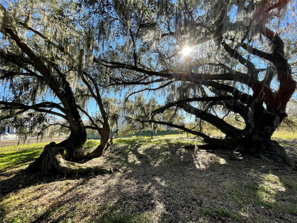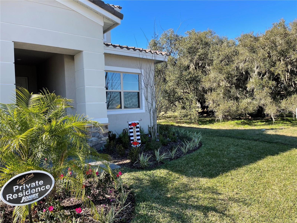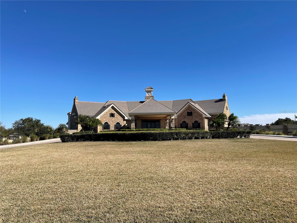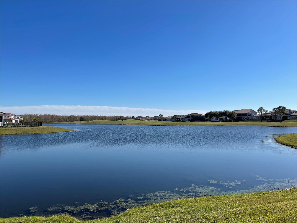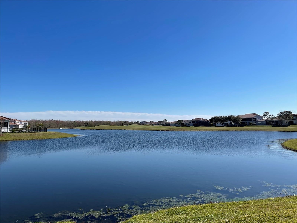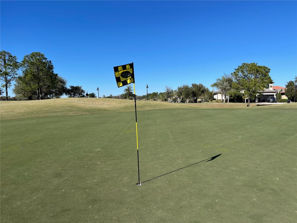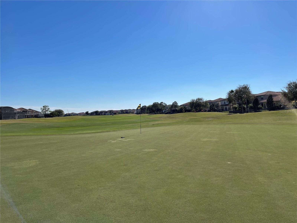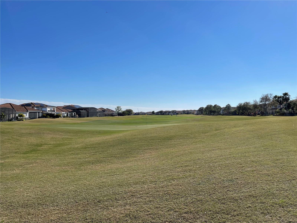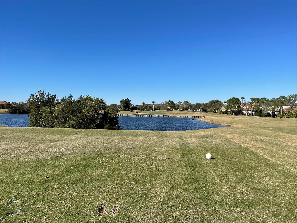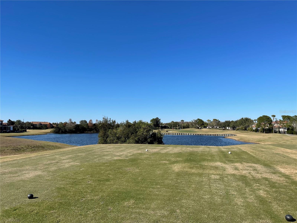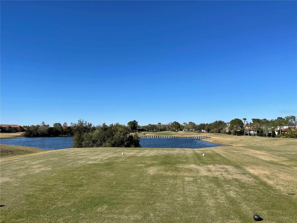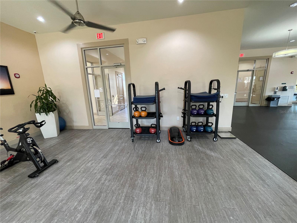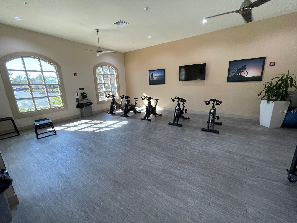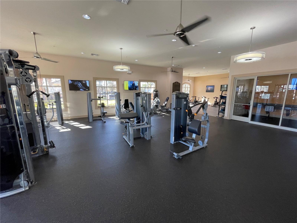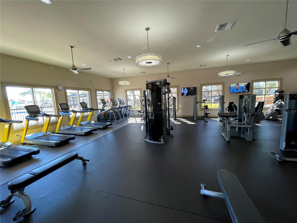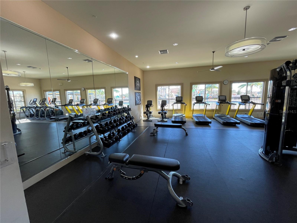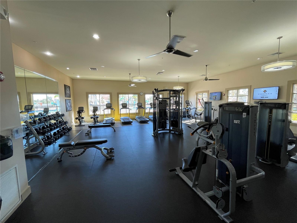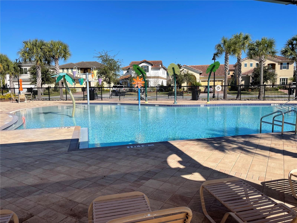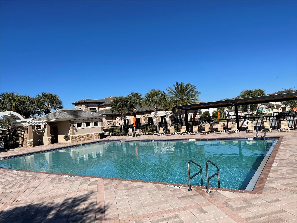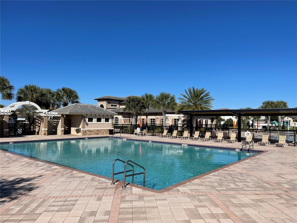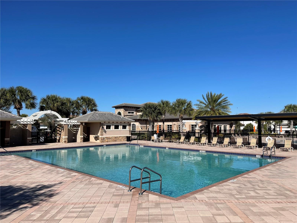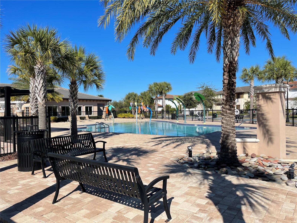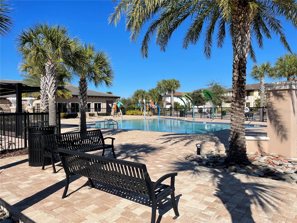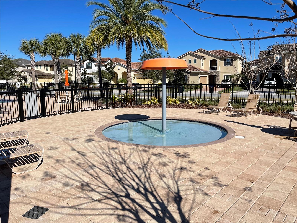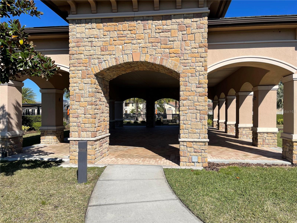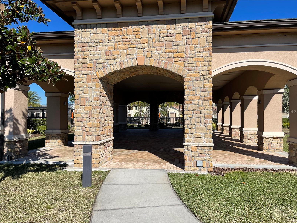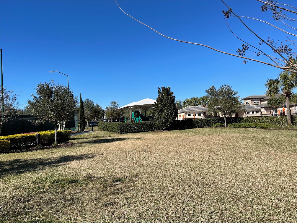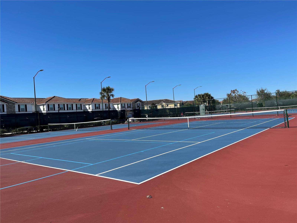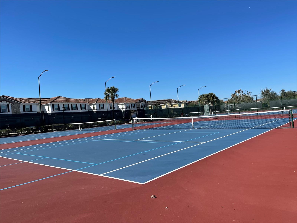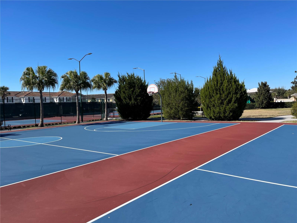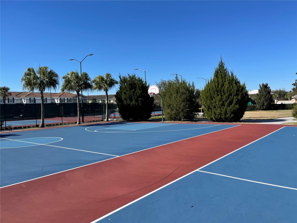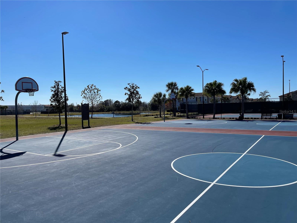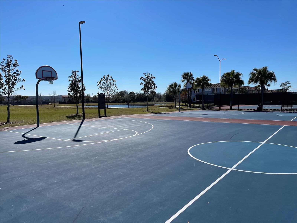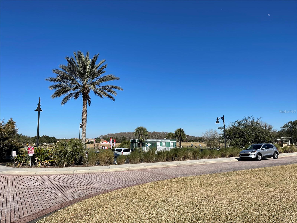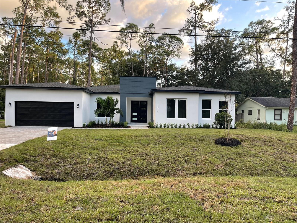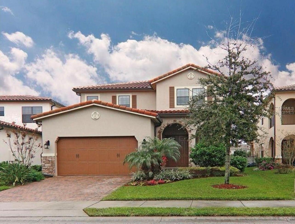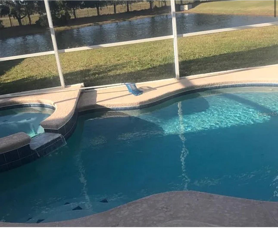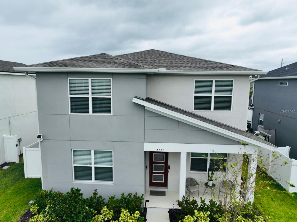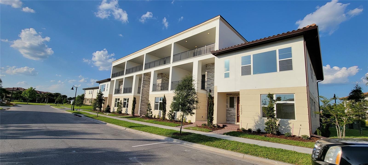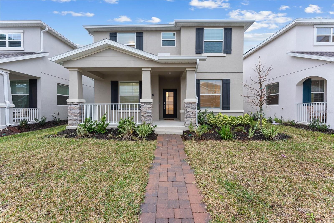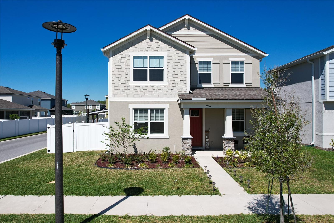13366 Bromborough Drive, ORLANDO, FL 32832
Property Photos
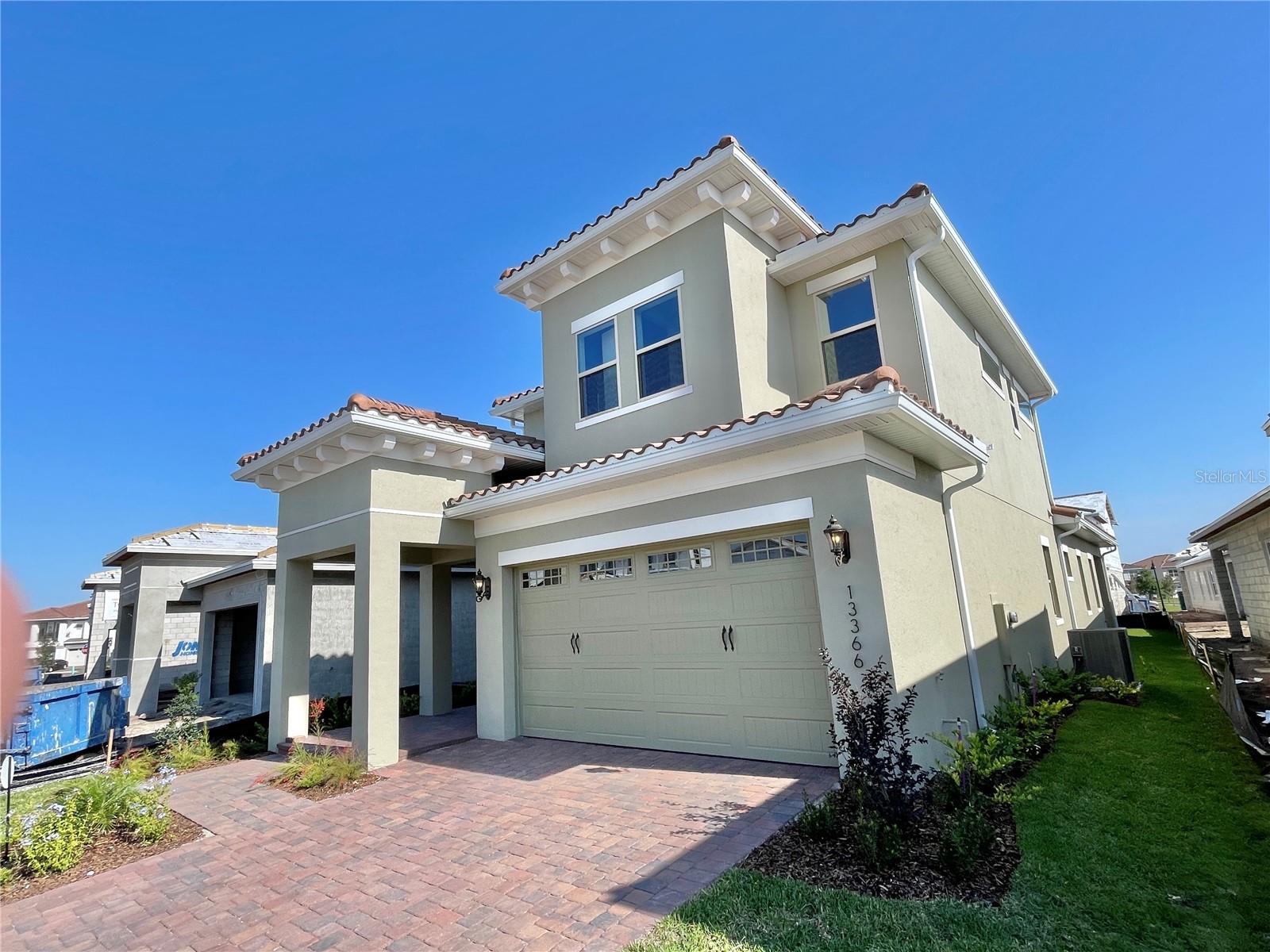
Would you like to sell your home before you purchase this one?
Priced at Only: $3,600
For more Information Call:
Address: 13366 Bromborough Drive, ORLANDO, FL 32832
Property Location and Similar Properties
- MLS#: O6297564 ( Residential Lease )
- Street Address: 13366 Bromborough Drive
- Viewed: 63
- Price: $3,600
- Price sqft: $1
- Waterfront: No
- Year Built: 2023
- Bldg sqft: 3228
- Bedrooms: 3
- Total Baths: 3
- Full Baths: 3
- Garage / Parking Spaces: 2
- Days On Market: 66
- Additional Information
- Geolocation: 28.3622 / -81.2231
- County: ORANGE
- City: ORLANDO
- Zipcode: 32832
- Subdivision: Eagle Creek
- Elementary School: Eagle Creek
- Middle School: Lake Nona
- High School: Lake Nona
- Provided by: LPT REALTY, LLC
- Contact: Maurice Rogers, III
- 877-366-2213

- DMCA Notice
-
DescriptionStunning New Home in Lake Nonas Prestigious Eagle Creek Golf & Country Club! Welcome to this breathtaking brand new residence located in the highly sought after, gated Eagle Creek Golf & Country Club, within the heart of Lake Nona. This exceptional home boasts 3 spacious bedrooms and 3 elegant bathrooms, offering luxury and comfort in every corner. Step inside to discover a chef inspired kitchen featuring a massive island typically found in multi million dollar homes. This expansive kitchen is flooded with natural light and flows seamlessly into the living area, creating the perfect space for both daily living and entertaining. The open floor plan leads effortlessly to a large covered lanai, with an innovative quad sliding glass door that connects the indoors with the outdoors, providing an ideal space for relaxation and gatherings. This home is designed to impress with its modern, open concept layout that exudes a sense of "Yes, Im home." The property is surrounded by completed homes, so you can enjoy peace and privacy with no construction happening around you. Additional highlights include a convenient first floor bathroom, a second floor bathroom, and a luxurious master suite featuring a spa like master bath that truly defines opulence. The master bath is spacious enough for both relaxation and indulgence, ensuring that every moment spent here feels like a retreat. The expansive living areas provide plenty of room for games or gatheringswhether its a friendly game of duck duck goose or a thrilling round of laser tag, the possibilities are endless! Located in the exclusive Eagle Creek community, youll have access to world class amenities including: A spectacular golf course (open to the public) Tennis courts Pickleball courts Basketball courts State of the art fitness center Golf academy Multiple pools A clubhouse available for event reservations And thats just the beginningthere are even more amenities to explore! This is a true lifestyle community offering everything you need for relaxation, recreation, and entertainment. Dont miss the opportunity to make this luxurious home your own. Schedule your private tour today!
Payment Calculator
- Principal & Interest -
- Property Tax $
- Home Insurance $
- HOA Fees $
- Monthly -
Features
Building and Construction
- Builder Model: Frederica
- Builder Name: Jones Homes
- Covered Spaces: 0.00
- Exterior Features: Lighting, Rain Gutters, Sidewalk, Sliding Doors
- Flooring: Carpet, Ceramic Tile
- Living Area: 2175.00
Land Information
- Lot Features: In County, Landscaped, Level, Near Golf Course, Near Public Transit, Sidewalk, Paved, Private
School Information
- High School: Lake Nona High
- Middle School: Lake Nona Middle School
- School Elementary: Eagle Creek Elementary
Garage and Parking
- Garage Spaces: 2.00
- Open Parking Spaces: 0.00
Eco-Communities
- Green Energy Efficient: Appliances, Construction, HVAC, Insulation, Windows
- Water Source: Public
Utilities
- Carport Spaces: 0.00
- Cooling: Central Air, Humidity Control
- Heating: Central, Electric
- Pets Allowed: No
- Sewer: Public Sewer
- Utilities: BB/HS Internet Available, Cable Available, Electricity Connected, Fiber Optics, Sewer Connected, Sprinkler Recycled, Underground Utilities, Water Connected
Amenities
- Association Amenities: Basketball Court, Clubhouse, Fitness Center, Gated, Park, Pickleball Court(s), Playground, Pool, Security, Shuffleboard Court, Tennis Court(s)
Finance and Tax Information
- Home Owners Association Fee: 0.00
- Insurance Expense: 0.00
- Net Operating Income: 0.00
- Other Expense: 0.00
Other Features
- Appliances: Built-In Oven, Convection Oven, Cooktop, Disposal, Dryer, Microwave, Range Hood, Refrigerator, Washer
- Association Name: Rebeca Velez
- Association Phone: 407-207-7078
- Country: US
- Furnished: Unfurnished
- Interior Features: Ceiling Fans(s), Eat-in Kitchen, High Ceilings, Kitchen/Family Room Combo, Living Room/Dining Room Combo, Open Floorplan, PrimaryBedroom Upstairs, Solid Surface Counters, Solid Wood Cabinets, Stone Counters, Walk-In Closet(s)
- Levels: Two
- Area Major: 32832 - Orlando/Moss Park/Lake Mary Jane
- Occupant Type: Tenant
- Parcel Number: 33-24-31-2299-02-590
- Views: 63
Owner Information
- Owner Pays: Management, Pest Control, Security, Trash Collection
Similar Properties
Nearby Subdivisions
Eagle Creek
Eagle Creek Ph 1a
Eagle Creek Ph 1c Village D
Eagle Creek Village L Phase 3b
Eagle Crk Ph 01 Village G
Eagle Crk Ph 01a
Eagle Crk Ph 01cvlg D
Eagle Crk Ph 1c Village E
Eagle Crk Ph 1c2 Pt E Village
Eagle Crk Village G Ph 2
Eagle Crk Village I
Eagle Crk Village I Ph 2
Eagle Crk Village J K Ph 2b1
Eagle Crk Village K Ph 1b
Eagle Crk Village K Ph 2a
Eagle Crk Village L Ph 3a
Eagle Crk Village L Ph 3b
East Park-neighborhood
East Parkneighborhood
Enclavemoss Park
Isle Of Pines Third Add
Meridian Park
Meridian Parks
Moss Park Lndgs A C E F G H I
Moss Park Prcl E Ph 3
Moss Park Rdg
Moss Park Reserve
North Shore At Lake Hart Prcl
North Shorelk Hart Prcl 03 Ph
Oaks At Moss Park
Oaksmoss Park
Oaksmoss Park Ph N2 O
Randal Park Ph 3c
Randal Park Ph 4
Randal Walk
Ravinia At East Park
Savannah Lndgs
Savannah Pines Condo
Shores Of Lake Whippoorwill
Starwood Ph N-1b North
Starwood Ph N1b North
Starwood Ph N1b South
Starwood Ph N1c
Starwood Ph N4
Starwood Phase N
Starwood Phase N 4
Storey Park
Storey Park - Phase 3 91/21 Lo
Storey Park Ph 1 Prcl K
Storey Park Ph 2 Prcl K
Storey Park Ph 3 Prcl K
Storey Park Phase 3
Storey Pk-ph 4
Storey Pk-ph 5
Storey Pkpcl K Ph 3
Storey Pkph 4
Storey Pkph 5
Stratford Pointe
Trails/moss Park
Trailsmoss Park
Villas/east Park
Villas/east Pk
Villaseast Park
Villaseast Pk

- Frank Filippelli, Broker,CDPE,CRS,REALTOR ®
- Southern Realty Ent. Inc.
- Mobile: 407.448.1042
- frank4074481042@gmail.com



