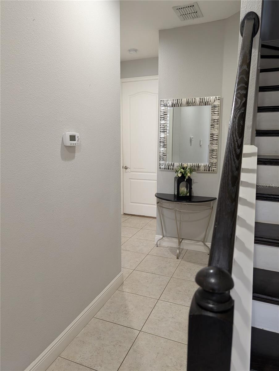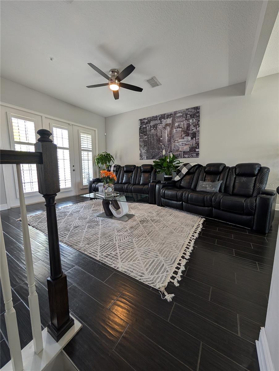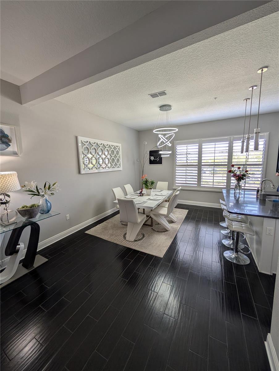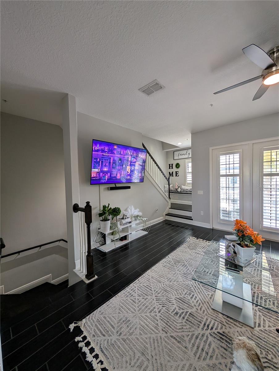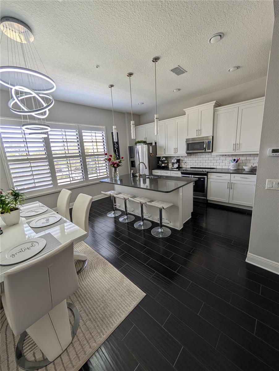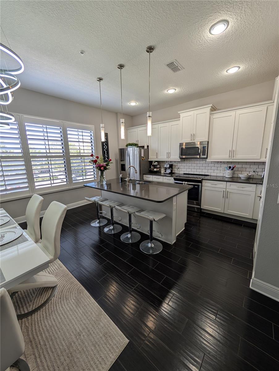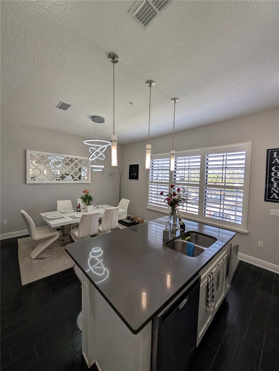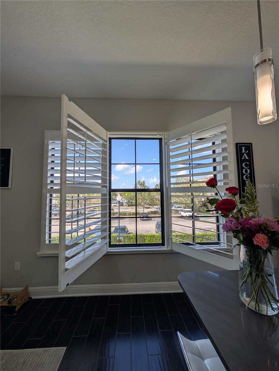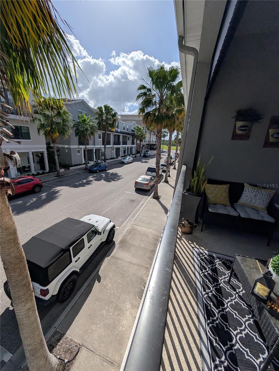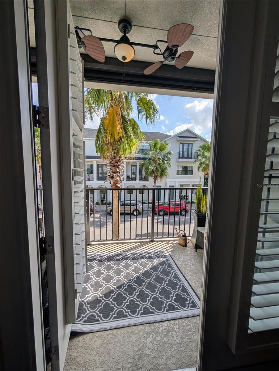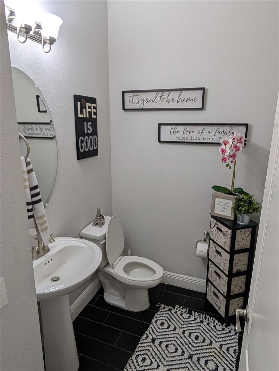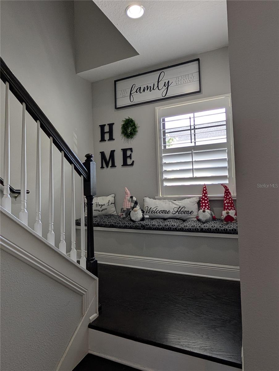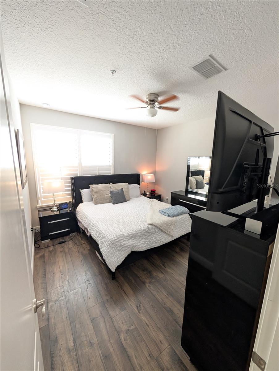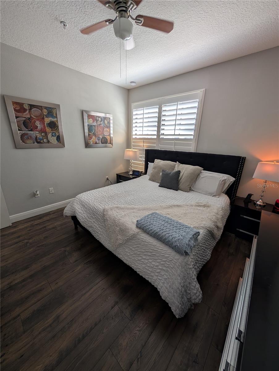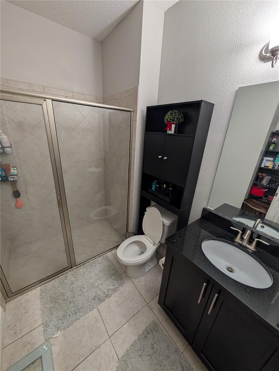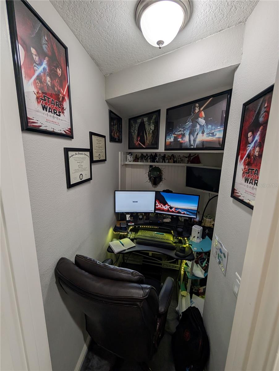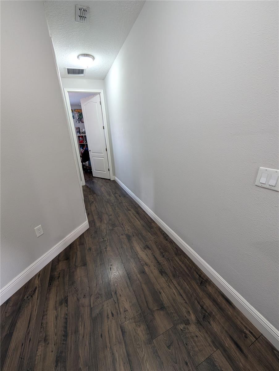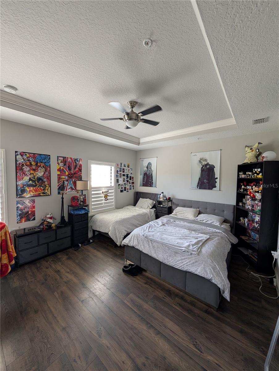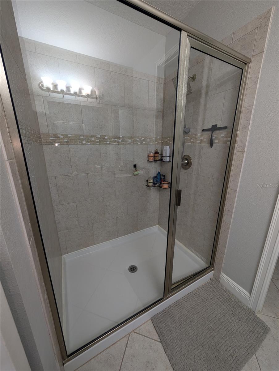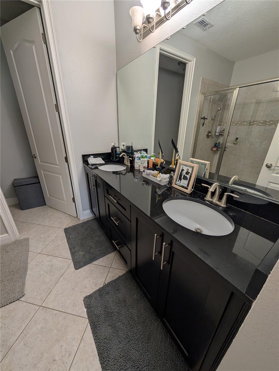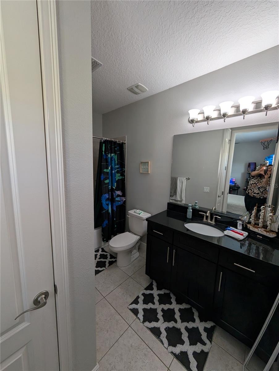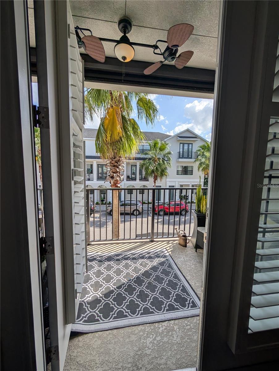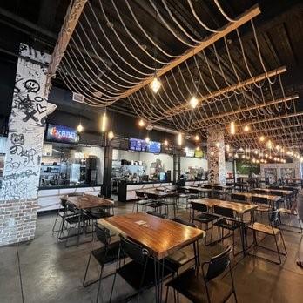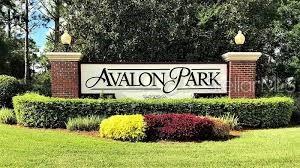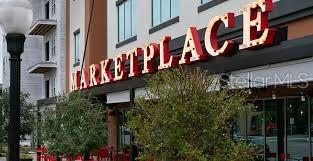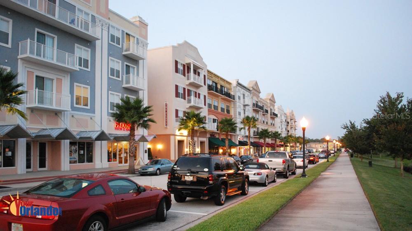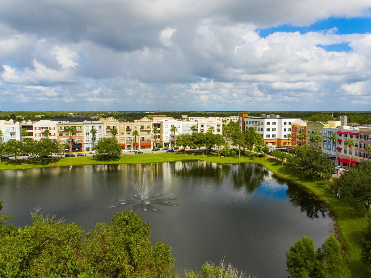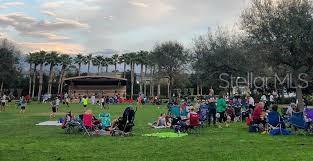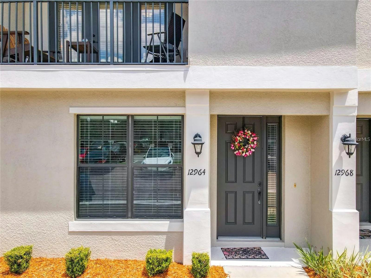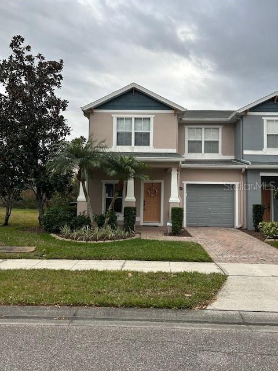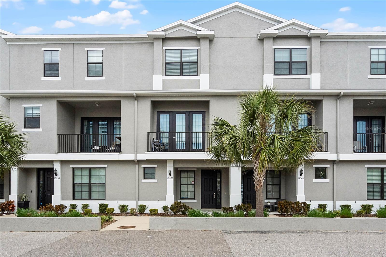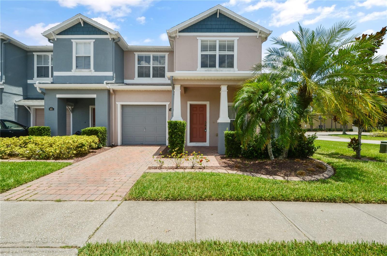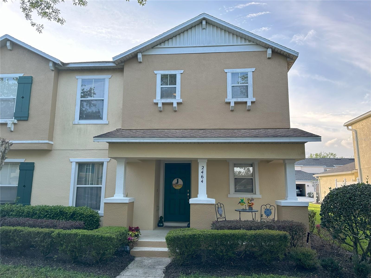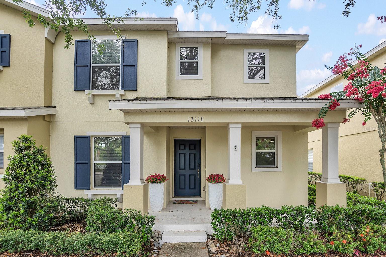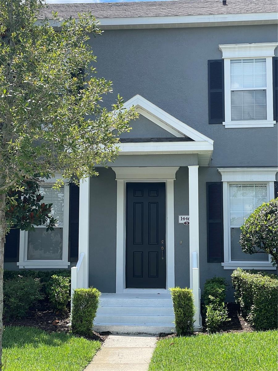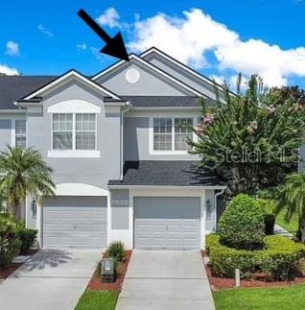12955 Cats Claw Lane, ORLANDO, FL 32828
Property Photos
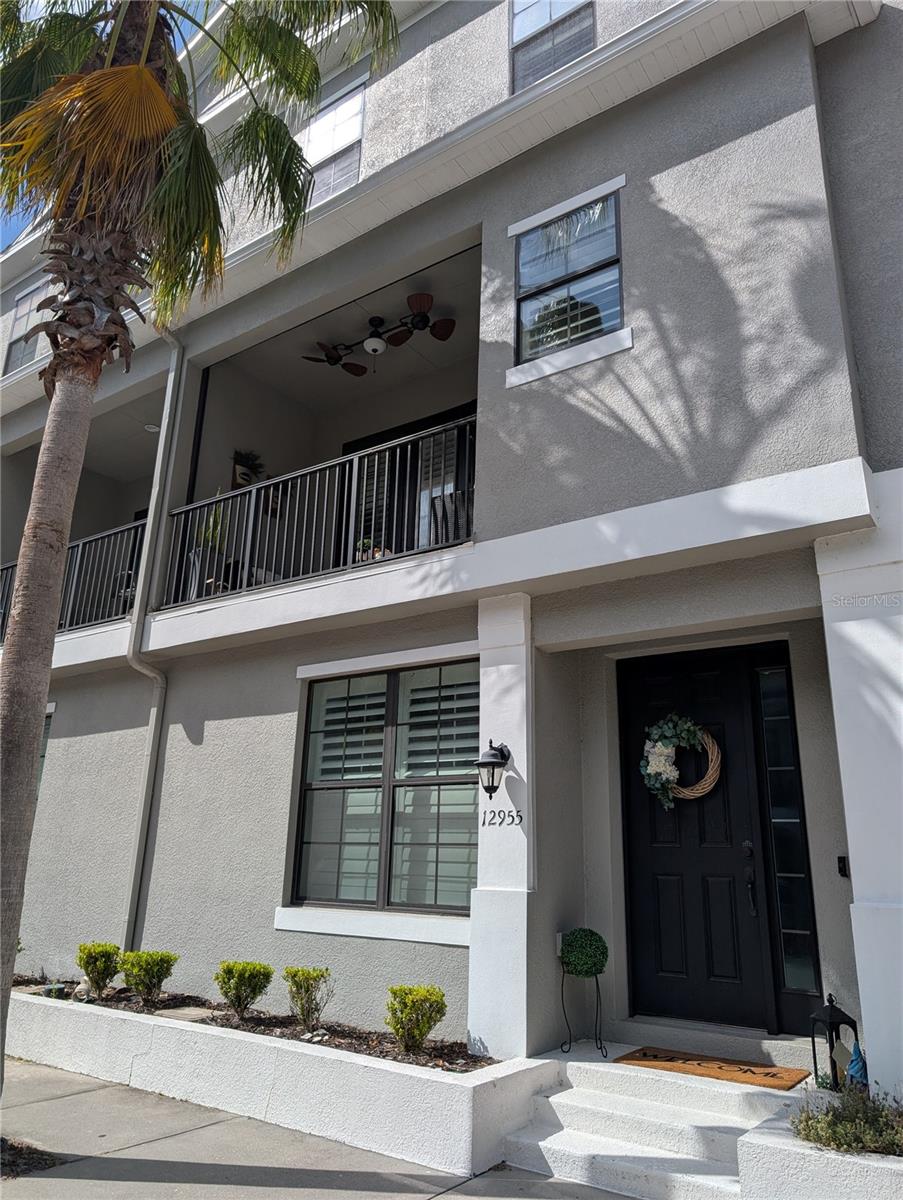
Would you like to sell your home before you purchase this one?
Priced at Only: $423,000
For more Information Call:
Address: 12955 Cats Claw Lane, ORLANDO, FL 32828
Property Location and Similar Properties
- MLS#: O6297273 ( Residential )
- Street Address: 12955 Cats Claw Lane
- Viewed: 8
- Price: $423,000
- Price sqft: $159
- Waterfront: No
- Year Built: 2016
- Bldg sqft: 2668
- Bedrooms: 3
- Total Baths: 4
- Full Baths: 3
- 1/2 Baths: 1
- Garage / Parking Spaces: 2
- Days On Market: 12
- Additional Information
- Geolocation: 28.5115 / -81.1549
- County: ORANGE
- City: ORLANDO
- Zipcode: 32828
- Subdivision: Avalon Town Center Ph 2b
- Elementary School: Avalon Elem
- Middle School: Avalon Middle
- High School: Timber Creek High
- Provided by: PREMIUM PROPERTIES REAL ESTATE
- Contact: Celimar Sierra, LLC
- 407-380-2800

- DMCA Notice
-
Description**Modern 3 Story Gem | 3 Bed | 3.5 Bath | 1,968 Sq Ft | Double Garage** Welcome to this beautifully designed 3 story modern home offering 1,968 square feet of stylish living space in the heart of East Orlando's most vibrant communityAvalon Park. With 3 bedrooms, 3 full bathrooms, and a convenient half bath on the main floor, this home is the perfect blend of form and function. Step inside to elegant porcelain tile flooring and an open concept main living area showcasing modern stainless steel appliances, granite countertops, and sleek, contemporary finishes throughout. The double garage with rear entry adds ease and convenience to your everyday lifestyle. Elevating the interior design, the home features engineered wood stair steps paired with upgraded elegant handrails, adding warmth, style, and a touch of luxury to each level. One of the standout features of this home is the covered balcony off the main floor, complete with an electronic retractable screenperfect for enjoying the Florida breeze while dining alfresco or relaxing in shaded comfort, rain or shine. On the first level, you'll find a full bedroom and bathroom with a private entrance, ideal for a mother in law suite, private, living for an adult child, or the ultimate work from home officeoffering privacy, flexibility, and functionality. Located just minutes from Downtown Avalon, this home places you at the center of it allPublix Groceries, trendy restaurants, charming shops, and beautiful community parks are all nearby. Avalon Park is a dynamic, family friendly community known for its walkable streets, frequent neighborhood events, and active lifestyleperfect for young families seeking vibrant living in a pristine A rated school district. Dont miss this opportunity to live in a modern home that offers comfort, versatility, and lifestyle all in one. Schedule your private showing today!
Payment Calculator
- Principal & Interest -
- Property Tax $
- Home Insurance $
- HOA Fees $
- Monthly -
Features
Building and Construction
- Covered Spaces: 0.00
- Exterior Features: French Doors
- Flooring: Hardwood, Tile
- Living Area: 1968.00
- Roof: Shingle
School Information
- High School: Timber Creek High
- Middle School: Avalon Middle
- School Elementary: Avalon Elem
Garage and Parking
- Garage Spaces: 2.00
- Open Parking Spaces: 0.00
- Parking Features: Electric Vehicle Charging Station(s), Garage Door Opener, Garage Faces Rear, Open
Eco-Communities
- Water Source: Public
Utilities
- Carport Spaces: 0.00
- Cooling: Central Air
- Heating: Heat Pump
- Pets Allowed: Cats OK, Dogs OK
- Sewer: Public Sewer
- Utilities: Electricity Available, Underground Utilities
Amenities
- Association Amenities: Maintenance
Finance and Tax Information
- Home Owners Association Fee Includes: Pool, Maintenance Structure, Maintenance Grounds, Management
- Home Owners Association Fee: 352.53
- Insurance Expense: 0.00
- Net Operating Income: 0.00
- Other Expense: 0.00
- Tax Year: 2024
Other Features
- Appliances: Dishwasher, Microwave, Range, Refrigerator
- Association Name: Carlos Flores
- Association Phone: 4076586565
- Country: US
- Interior Features: Ceiling Fans(s)
- Legal Description: AVALON TOWN CENTER - PHASE 2B 85/53 LOT22
- Levels: Three Or More
- Area Major: 32828 - Orlando/Alafaya/Waterford Lakes
- Occupant Type: Owner
- Parcel Number: 06-23-32-1039-22-000
- View: City
- Zoning Code: P-D
Similar Properties
Nearby Subdivisions
Avalon Lakes Ph 03 Village A
Avalon Park
Avalon Park Model Center 4718
Avalon Park Northwest Village
Avalon Park South Ph 01
Avalon Park South Ph 03
Avalon Park Village 06
Avalon Town Center Ph 2a
Avalon Town Center Ph 2b
Spring Isle
Thatchers Landing
Thatchers Landing Condo 03
Timber Pointe Ph 02
Timber Pointeph 01
Townsavalon Rdg
Uptown Avalon
Waterford Villas 51 103

- Frank Filippelli, Broker,CDPE,CRS,REALTOR ®
- Southern Realty Ent. Inc.
- Mobile: 407.448.1042
- frank4074481042@gmail.com



