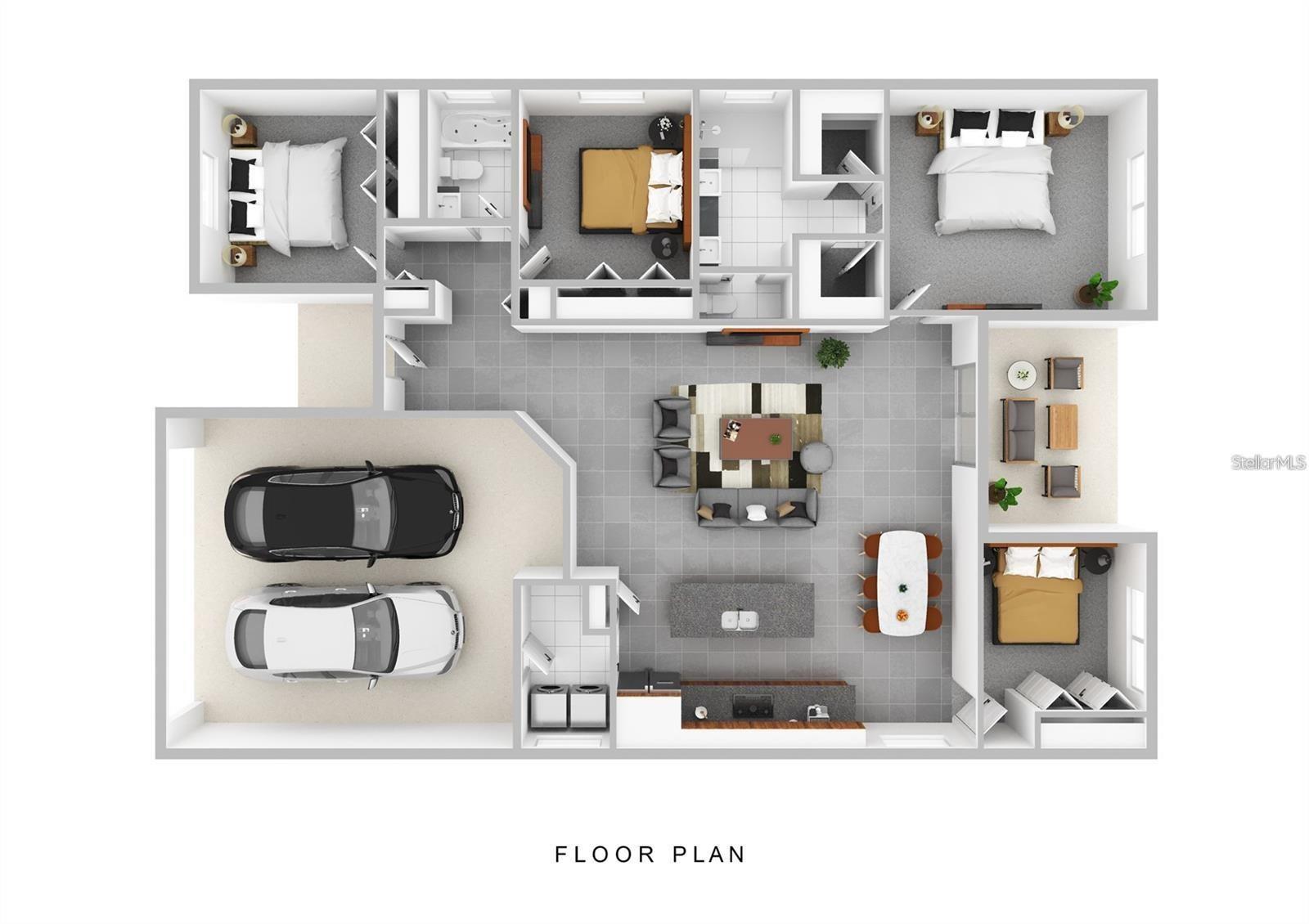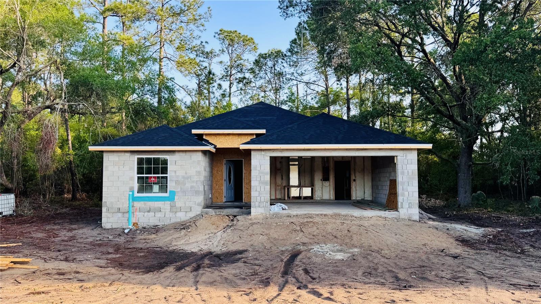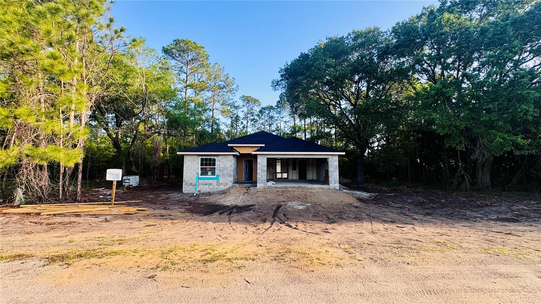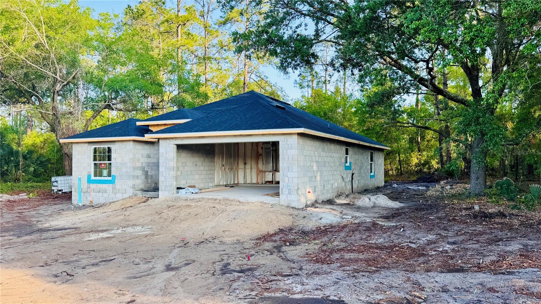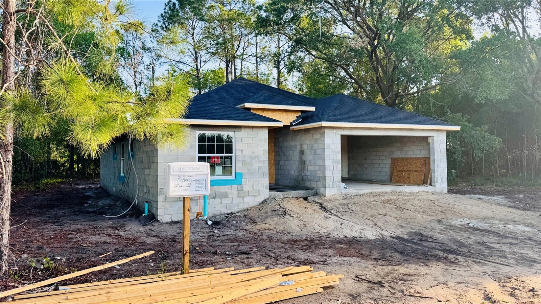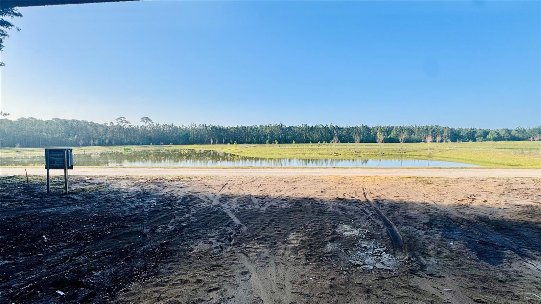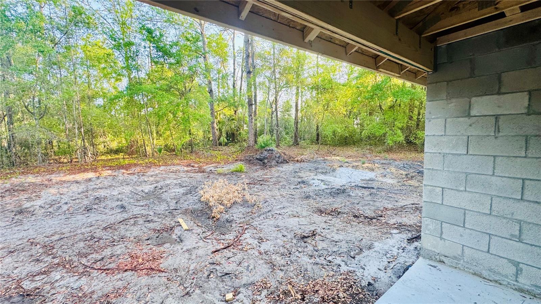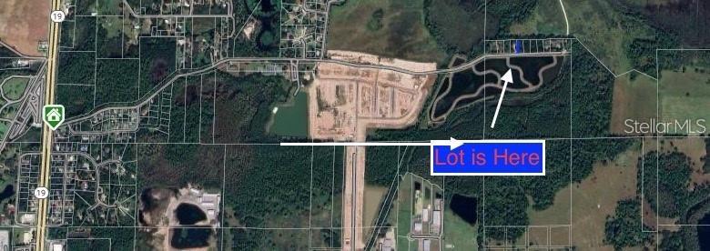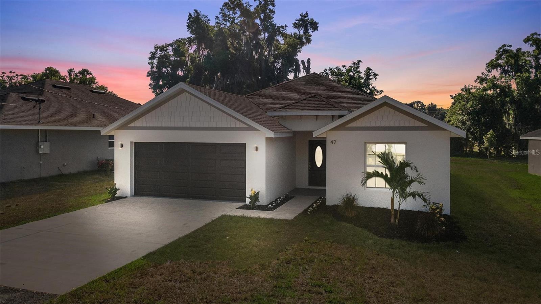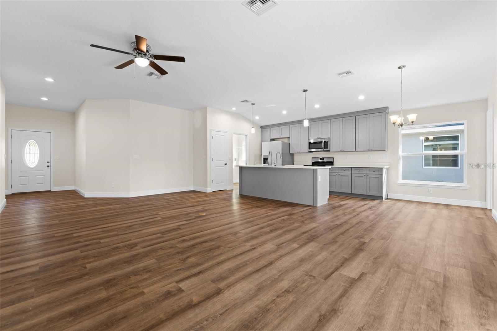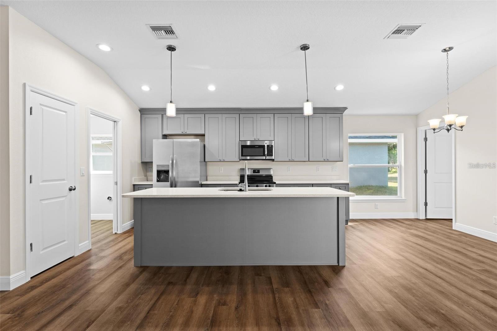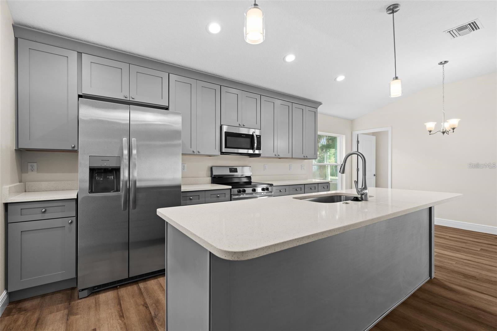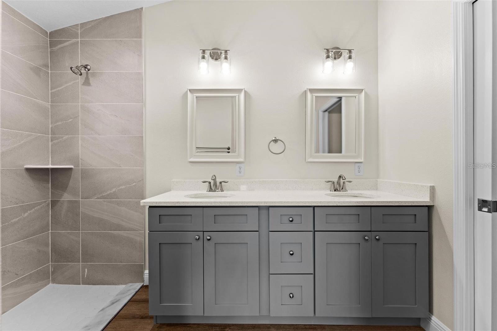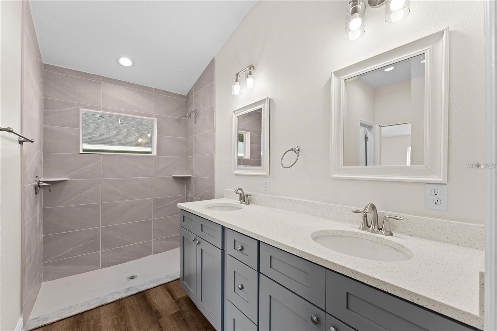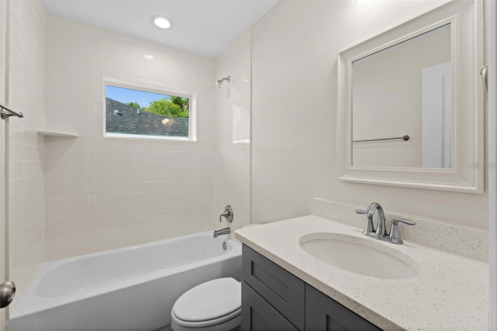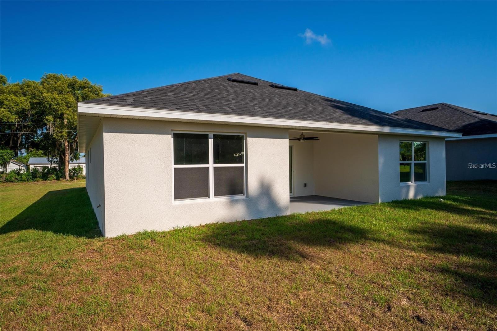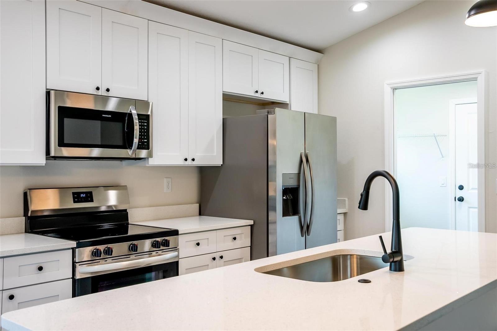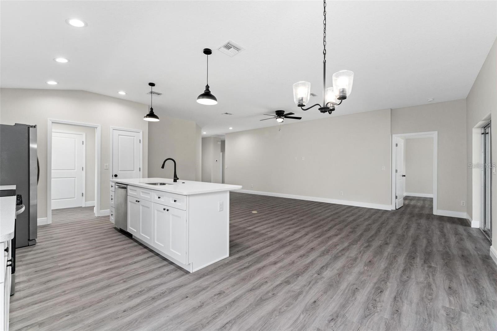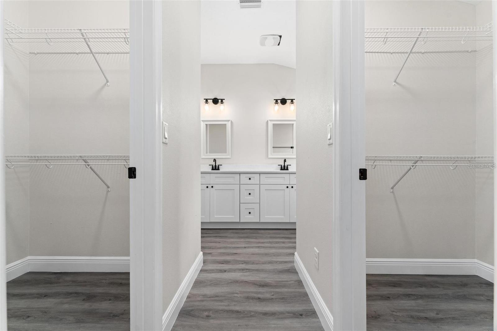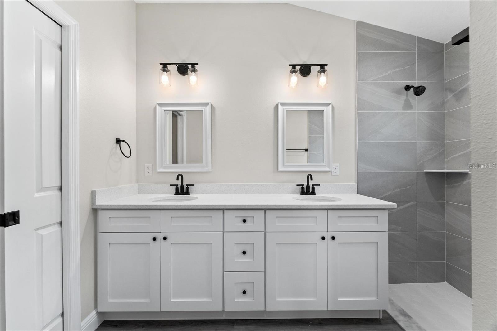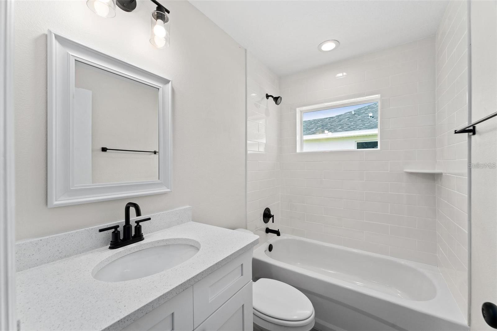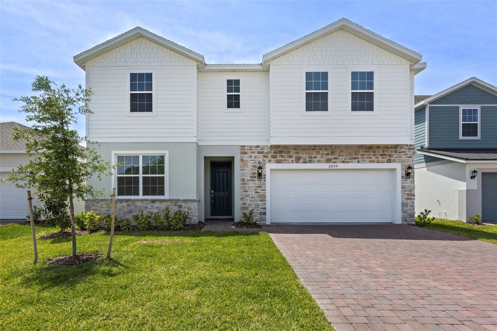2132 Pine Meadows Golf Course Road, EUSTIS, FL 32726
Property Photos
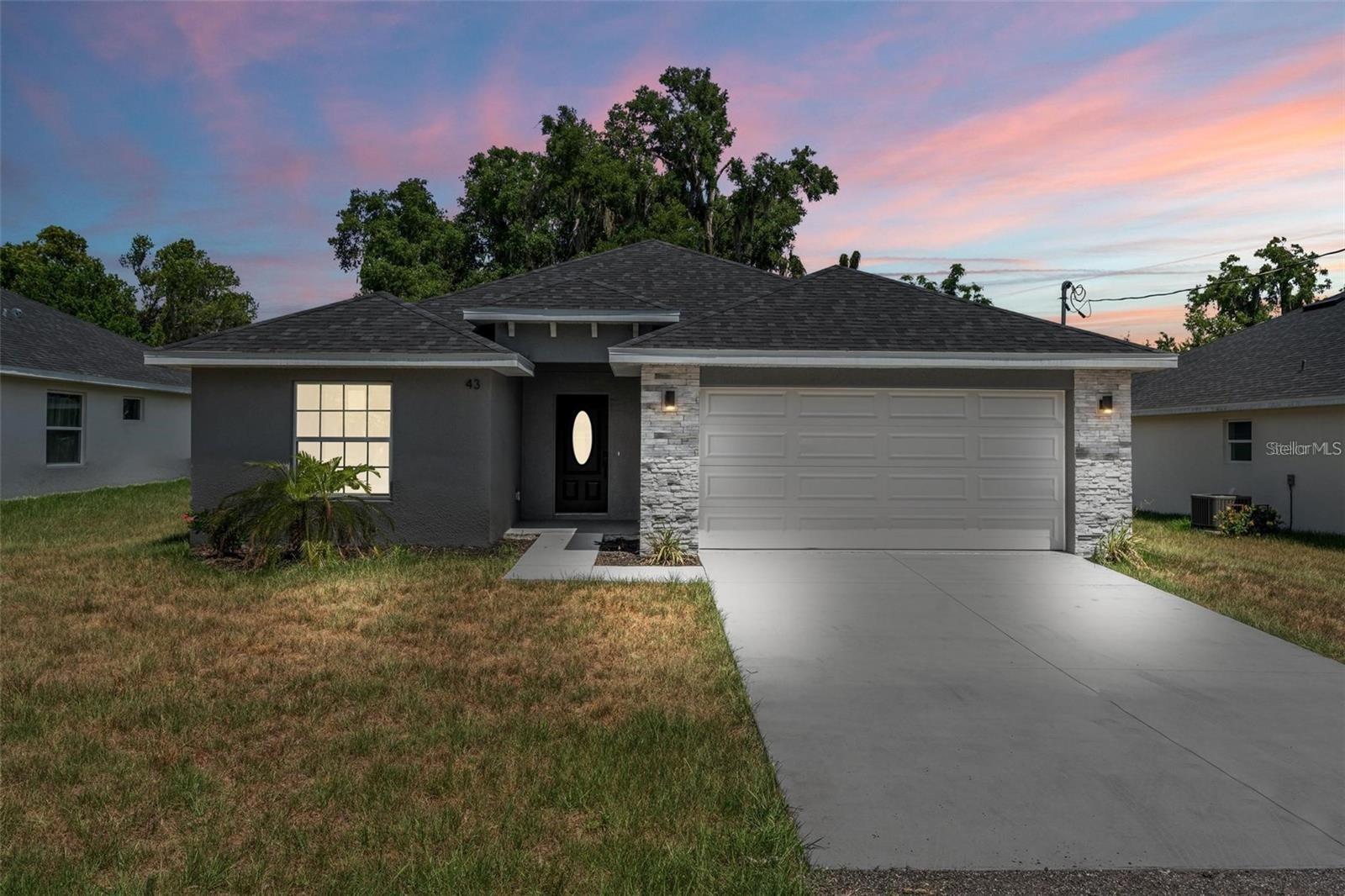
Would you like to sell your home before you purchase this one?
Priced at Only: $425,000
For more Information Call:
Address: 2132 Pine Meadows Golf Course Road, EUSTIS, FL 32726
Property Location and Similar Properties
- MLS#: O6296898 ( Residential )
- Street Address: 2132 Pine Meadows Golf Course Road
- Viewed: 23
- Price: $425,000
- Price sqft: $187
- Waterfront: Yes
- Wateraccess: Yes
- Waterfront Type: Pond
- Year Built: 2025
- Bldg sqft: 2275
- Bedrooms: 4
- Total Baths: 2
- Full Baths: 2
- Garage / Parking Spaces: 2
- Days On Market: 48
- Additional Information
- Geolocation: 28.8842 / -81.6655
- County: LAKE
- City: EUSTIS
- Zipcode: 32726
- Subdivision: Eustis Golfview Estates
- Provided by: MARKET CONNECT REALTY LLC
- Contact: Joshua Neudigate
- 407-250-4708

- DMCA Notice
-
DescriptionUnder Construction. UNDER CONSTRUCTION Completion in May. Finished Photos From Model. Privacy!!! Plus NO HOA! No Front or Rear Neighbors on this ~1/2 Acre Lot with amazing views! Walk out your front door and you'll see only ponds, walking paths, and nature! To the rear of the wooded lot is the Pine Meadow Conservation area, an almost 1000 acre park area! Your new home is a 4 bedroom, 2 bathroom single story home with 1,662, an open floor plan, and a covered patio. The kitchen features 42" cabinets with luxury trim, a center kitchen island, quartz counter tops, stainless steel appliance, and amazing finishes. Luxury vinyl plank is features throughout the house with tile finishes in the bathrooms. The primary bedroom overlooks the backyard and has a large en suite bathroom with walk in designer shower, dual vanity sinks and walk in closets for plenty of storage. Other notable home amenities include low e windows, solar powered attic fan, foam board attic insulation (which keeps the entire attic and home cooler), backup battery garage door operator, and much more. 2 10 New Construction Warranty Included! Very Private area, but close to enough to shopping plazas, Restaurants and Convenient Stores. Model Home available to tour in Umatilla. Photos / tour are from model home finished property may have different elevation / finishing colors.
Payment Calculator
- Principal & Interest -
- Property Tax $
- Home Insurance $
- HOA Fees $
- Monthly -
Features
Building and Construction
- Builder Model: Harbor Island
- Builder Name: Palm Investments of Orlando
- Covered Spaces: 0.00
- Exterior Features: Lighting
- Flooring: Luxury Vinyl
- Living Area: 1662.00
- Roof: Shingle
Property Information
- Property Condition: Under Construction
Land Information
- Lot Features: Conservation Area, Oversized Lot, Unpaved
Garage and Parking
- Garage Spaces: 2.00
- Open Parking Spaces: 0.00
Eco-Communities
- Water Source: Public
Utilities
- Carport Spaces: 0.00
- Cooling: Central Air
- Heating: Heat Pump
- Pets Allowed: Cats OK, Dogs OK
- Sewer: Septic Tank
- Utilities: Electricity Connected, Water Connected
Finance and Tax Information
- Home Owners Association Fee: 0.00
- Insurance Expense: 0.00
- Net Operating Income: 0.00
- Other Expense: 0.00
- Tax Year: 2024
Other Features
- Appliances: Dishwasher, Disposal, Electric Water Heater, Microwave, Range, Refrigerator
- Country: US
- Furnished: Unfurnished
- Interior Features: Kitchen/Family Room Combo, Open Floorplan, Primary Bedroom Main Floor, Thermostat, Walk-In Closet(s)
- Legal Description: EUSTIS GOLFVIEW ESTATES PB 17 PG 12 LOT 9 ORB 5816 PG 1929
- Levels: One
- Area Major: 32726 - Eustis
- Occupant Type: Vacant
- Parcel Number: 36-18-26-0200-000-00900
- Style: Traditional
- View: Park/Greenbelt, Trees/Woods, Water
- Views: 23
- Zoning Code: RES LOT
Similar Properties
Nearby Subdivisions
44 Gables Ph 03
Century Oaks Estate 1st Add
Country Club Ridge Sub
Crooked Lake Rdg 1st Add
Crooked Lake Reserve
Eustis
Eustis 44 Gables
Eustis Brac Bluff Pass Ph 02 H
Eustis Century Oak Estates
Eustis Clifford Park
Eustis Country Club Manor Mhp
Eustis Cricket Lake Village 04
Eustis Crippen Crooked View
Eustis Erwins Sub
Eustis Golfview Estates
Eustis Goulds Sub
Eustis Grand Island Heights Su
Eustis Grand Island Shores Add
Eustis Hazzards Homestead
Eustis Heath Terrace
Eustis Heights
Eustis Hillcrest At Lake Netti
Eustis Hillcrest Sub
Eustis Lake Eustis Place
Eustis Lake Joanna Heights
Eustis Lake Woodward Estates
Eustis Lake Yale Landing
Eustis Lakeview Court
Eustis Lakeview Park
Eustis Mc Cormick Park
Eustis Monte Carlo Sub
Eustis Ocklawaha Sub
Eustis Orchid Lake Sub
Eustis Pinecrest
Eustis Quayle Golf Links
Eustis Ridgeview At Crooked La
Eustis Ridgeview At East Crook
Eustis Rosenwald Gardens
Eustis Sun Country Village
Eustis Townhill
Eustis Townhill Sub
Eustis Tropical Shore
Eustis Weavers
Eustis Westgate
Eustis Westgate Ph Ii Sub
Eustis Westgate Sub
Hidden Cove
Jefferis Estates
Lake Yale Landing
Lynnhurst
Mc Cormick Park
Mcclellands Sub
Non
None
Not Applicable
Orange Avenue Heights
Orange Capital Court
Pine Meadows 40's
Pine Meadows 40s
Pine Meadows Reserve Phase 1a
Pine Ridge
Quail Hollow
Rainbow Ridge
Rosenwald Gardens
Townhill
Tropical Shores Sub
West Lynnhurst 2nd Add

- Frank Filippelli, Broker,CDPE,CRS,REALTOR ®
- Southern Realty Ent. Inc.
- Mobile: 407.448.1042
- frank4074481042@gmail.com



