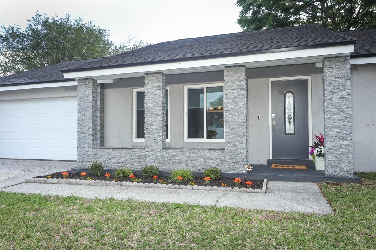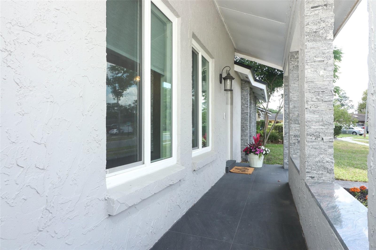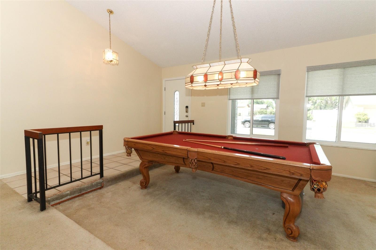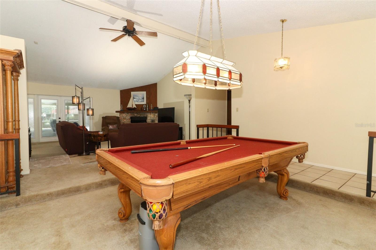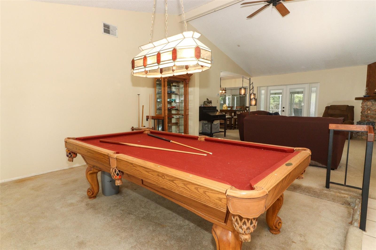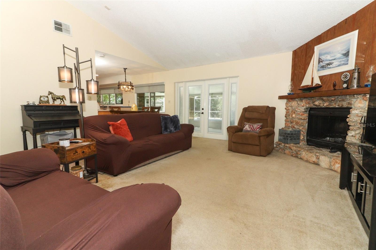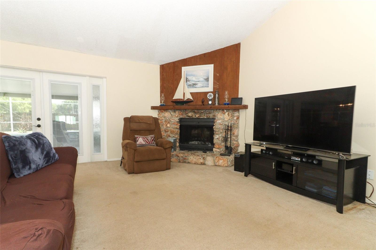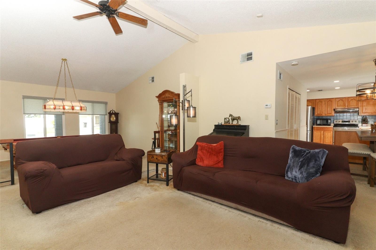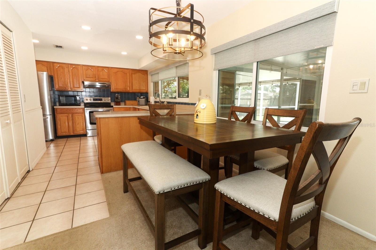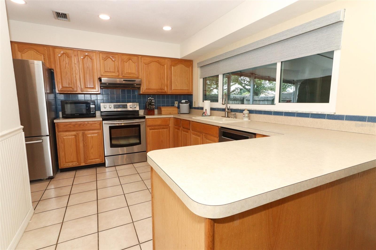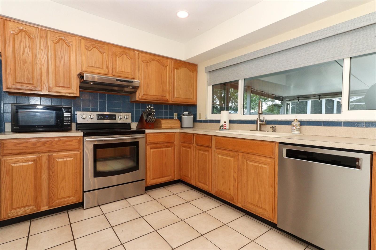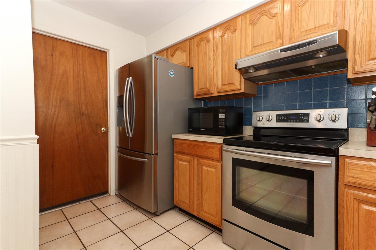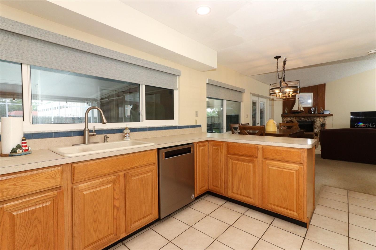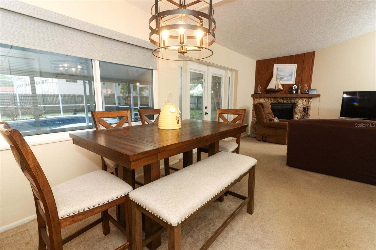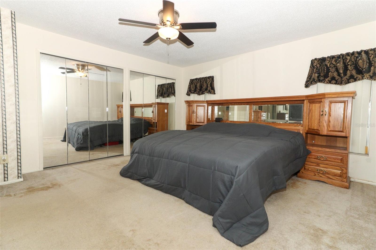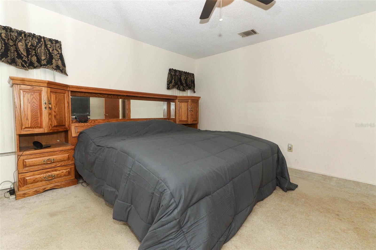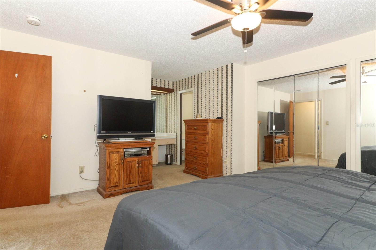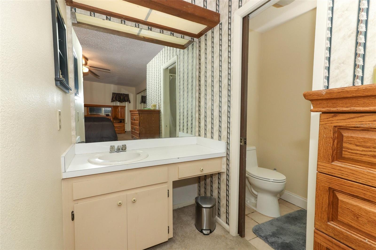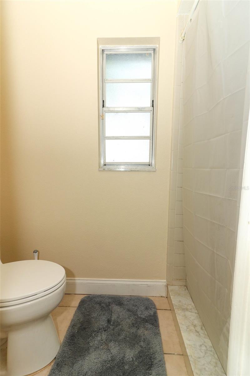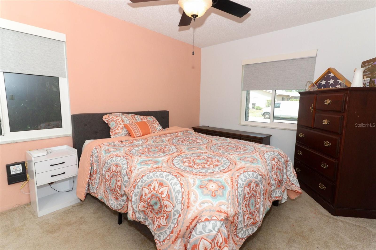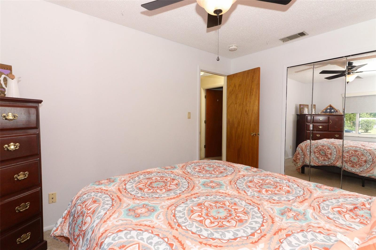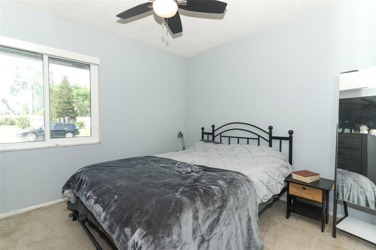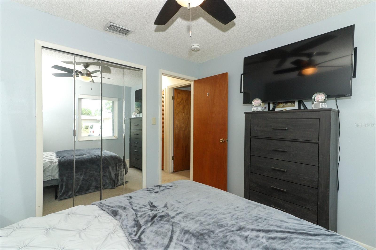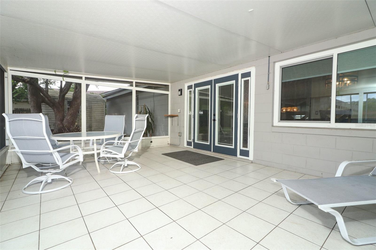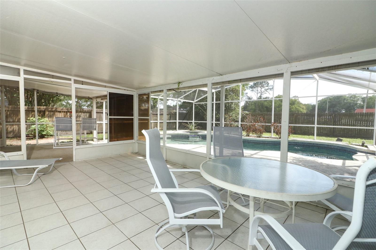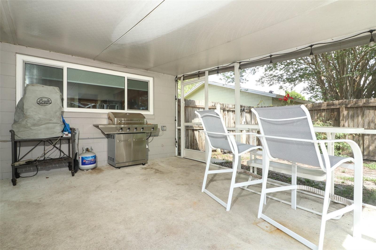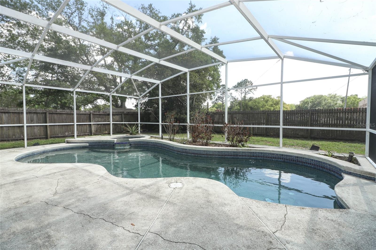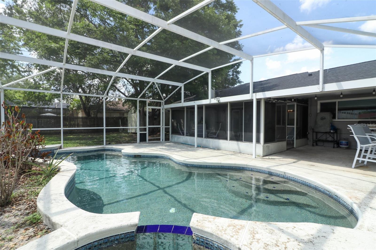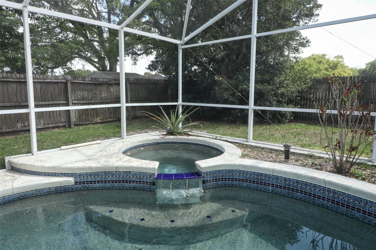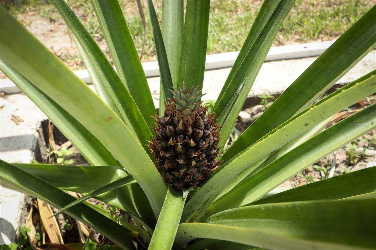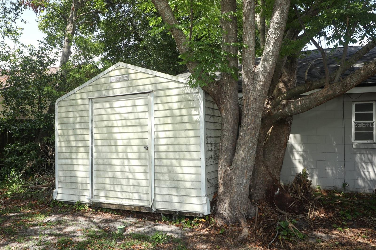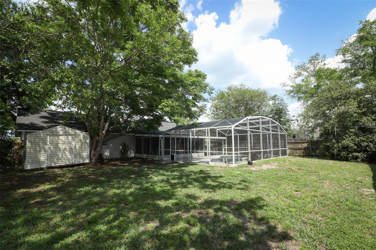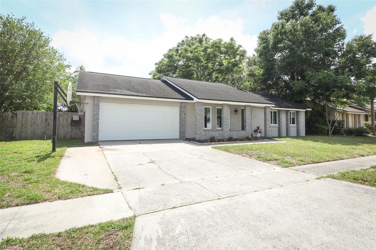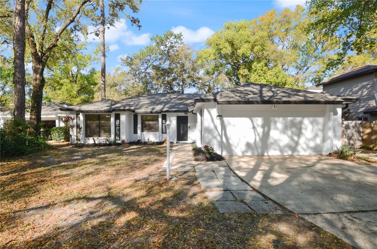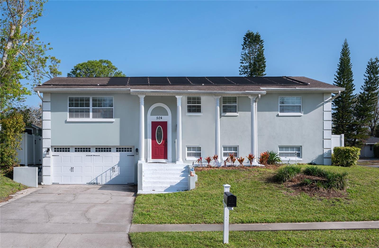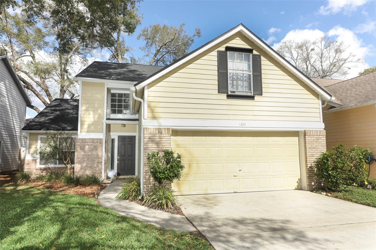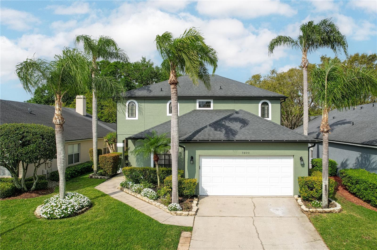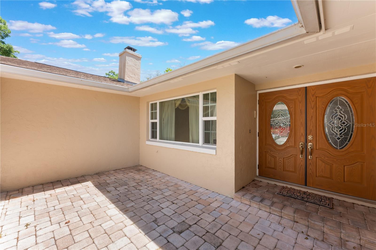854 Escabar Drive, ALTAMONTE SPRINGS, FL 32714
Property Photos
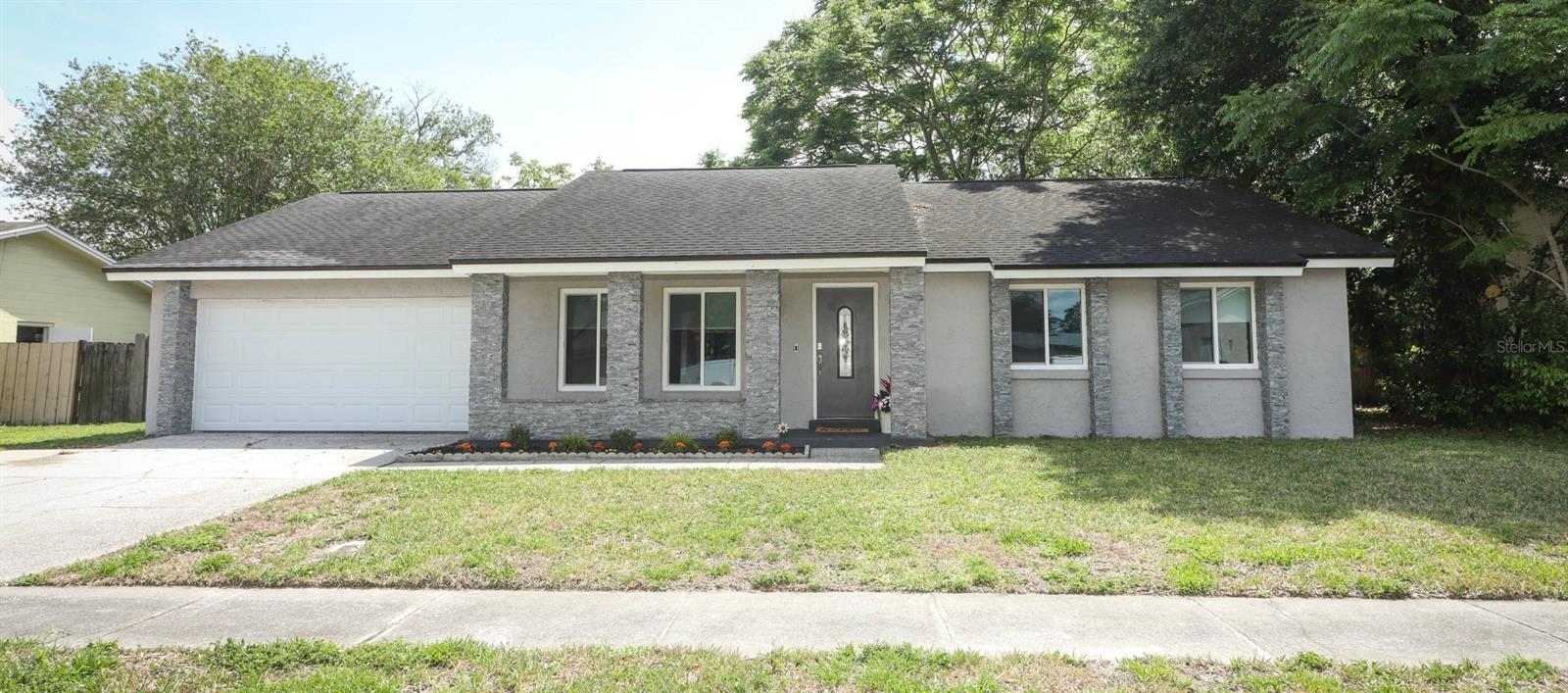
Would you like to sell your home before you purchase this one?
Priced at Only: $435,000
For more Information Call:
Address: 854 Escabar Drive, ALTAMONTE SPRINGS, FL 32714
Property Location and Similar Properties
- MLS#: O6296468 ( Residential )
- Street Address: 854 Escabar Drive
- Viewed: 14
- Price: $435,000
- Price sqft: $203
- Waterfront: No
- Year Built: 1978
- Bldg sqft: 2145
- Bedrooms: 3
- Total Baths: 2
- Full Baths: 2
- Garage / Parking Spaces: 2
- Days On Market: 19
- Additional Information
- Geolocation: 28.6694 / -81.418
- County: SEMINOLE
- City: ALTAMONTE SPRINGS
- Zipcode: 32714
- Subdivision: San Sebastian Heights
- Elementary School: Forest City
- Middle School: Teague
- High School: Lake Brantley
- Provided by: FOLIO REALTY LLC
- Contact: Dora Siler
- 407-917-0241

- DMCA Notice
-
DescriptionCheck out this 3 bedroom 2 bath Pool home in Altamonte Springs. Stunning brick face gives a contemporary flare to the exterior. Formal Living room flows into the Family room with natural light looking out to the pool with cascading waterfall and fenced back yard. French doors with built in blinds. Vaulted ceilings, Indoor Laundry closet, Wood Burning Fire Place. Large Kitchen with Stainless Steel Appliances & a pass thru window perfect for entertaining. The Primary Bedroom has two built in closets for extra storage! Ceiling Fans in every room. ROOF 2018....New Energy Efficient Windows & Doors 2020. Salt Water Pool enclosed with an additional Covered Patio. Reclaimed water for irrigation. HOA is voluntary. Great schools include Forest City Elem, Teague Middle & Lake Brantley HS. Close to shopping & restaurants as well as the Seminole Trail. New owner come and make your renovations to this solid block home with great bones!
Payment Calculator
- Principal & Interest -
- Property Tax $
- Home Insurance $
- HOA Fees $
- Monthly -
Features
Building and Construction
- Covered Spaces: 0.00
- Exterior Features: French Doors, Irrigation System, Sidewalk
- Fencing: Wood
- Flooring: Carpet, Tile
- Living Area: 1641.00
- Roof: Shingle
Land Information
- Lot Features: Landscaped, Paved
School Information
- High School: Lake Brantley High
- Middle School: Teague Middle
- School Elementary: Forest City Elementary
Garage and Parking
- Garage Spaces: 2.00
- Open Parking Spaces: 0.00
- Parking Features: Driveway, Garage Door Opener
Eco-Communities
- Pool Features: Chlorine Free, Gunite, In Ground, Salt Water, Screen Enclosure
- Water Source: Public
Utilities
- Carport Spaces: 0.00
- Cooling: Central Air
- Heating: Central
- Pets Allowed: Yes
- Sewer: Public Sewer
- Utilities: Electricity Connected, Sewer Connected
Finance and Tax Information
- Home Owners Association Fee: 50.00
- Insurance Expense: 0.00
- Net Operating Income: 0.00
- Other Expense: 0.00
- Tax Year: 2024
Other Features
- Appliances: Dishwasher, Disposal, Electric Water Heater, Range, Refrigerator
- Association Name: Lisa Amoroso
- Association Phone: 407-694-3220
- Country: US
- Interior Features: Ceiling Fans(s), Window Treatments
- Legal Description: LOT 3 SAN SEBASTIAN HTS UNIT 3 PB 17 PGS 91 + 92
- Levels: One
- Area Major: 32714 - Altamonte Springs West/Forest City
- Occupant Type: Owner
- Parcel Number: 09-21-29-506-0000-0030
- Possession: Close Of Escrow
- Style: Traditional
- Views: 14
- Zoning Code: R-1AA
Similar Properties
Nearby Subdivisions
Academy Heights
Apple Valley
Brantley Estates
Brookhollow
Camden Club
Country Creek Forest Edge
Country Creek Southridge At
Country Creek The Trails At
Estates Of Pinewood
Forest Lake Subdivision
Goldie Manor
Goldie Manor 1st Add
Lake Harriet Estates
Mcneil Woods
Oakland Hills
Oakland Village Sec 1
Oaklando Drive
River Run Sec 4
San Sebastian Heights
Sanlando Springs
Serravella At Spring Valley A
Spring Lake Hills Sec 2
Spring Lake Hills Sec 5
Spring Oaks
Spring Valley Chase
Spring Valley Farms Sec 06
Trailwood Estates Sec 2
Villa Brantley
Weathersfield 1st Add
Weathersfield 2nd Add
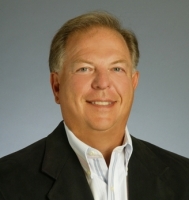
- Frank Filippelli, Broker,CDPE,CRS,REALTOR ®
- Southern Realty Ent. Inc.
- Mobile: 407.448.1042
- frank4074481042@gmail.com



